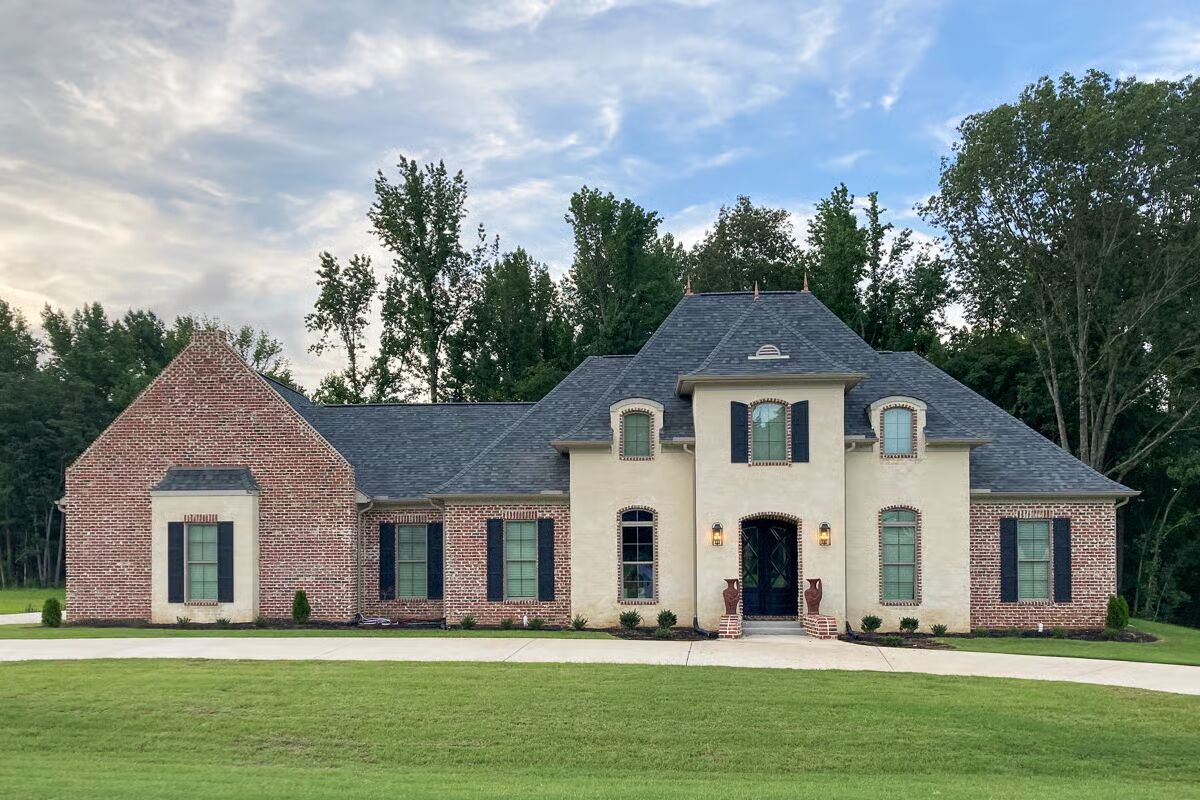
Specifications
- Area: 2,655 sq. ft.
- Bedrooms: 4
- Bathrooms: 3
- Stories: 1
- Garages: 3
Welcome to the gallery of photos for French Country Home. The floor plan is shown below:
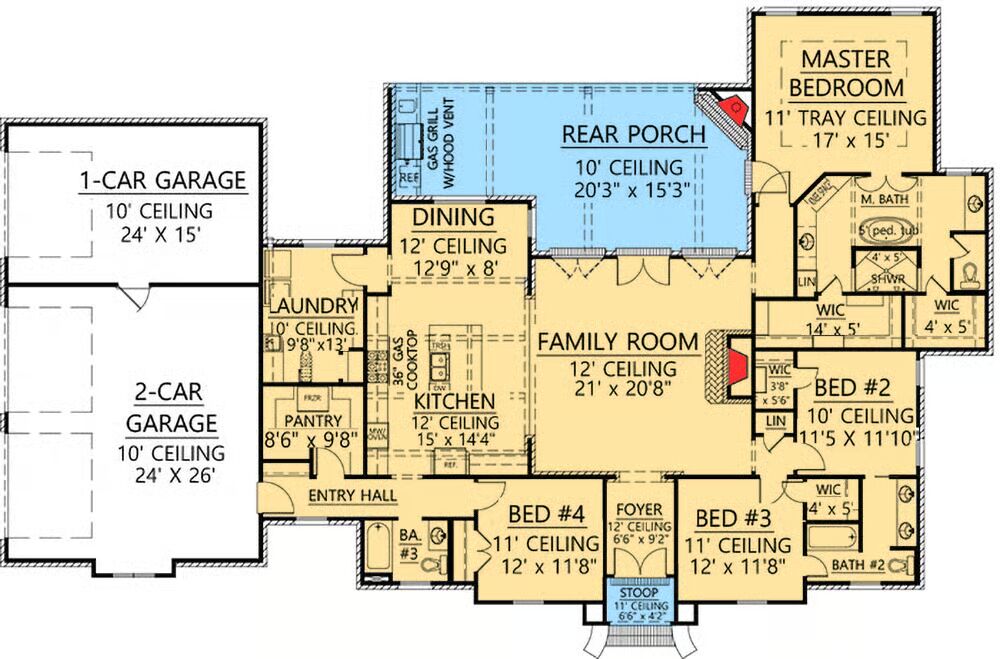
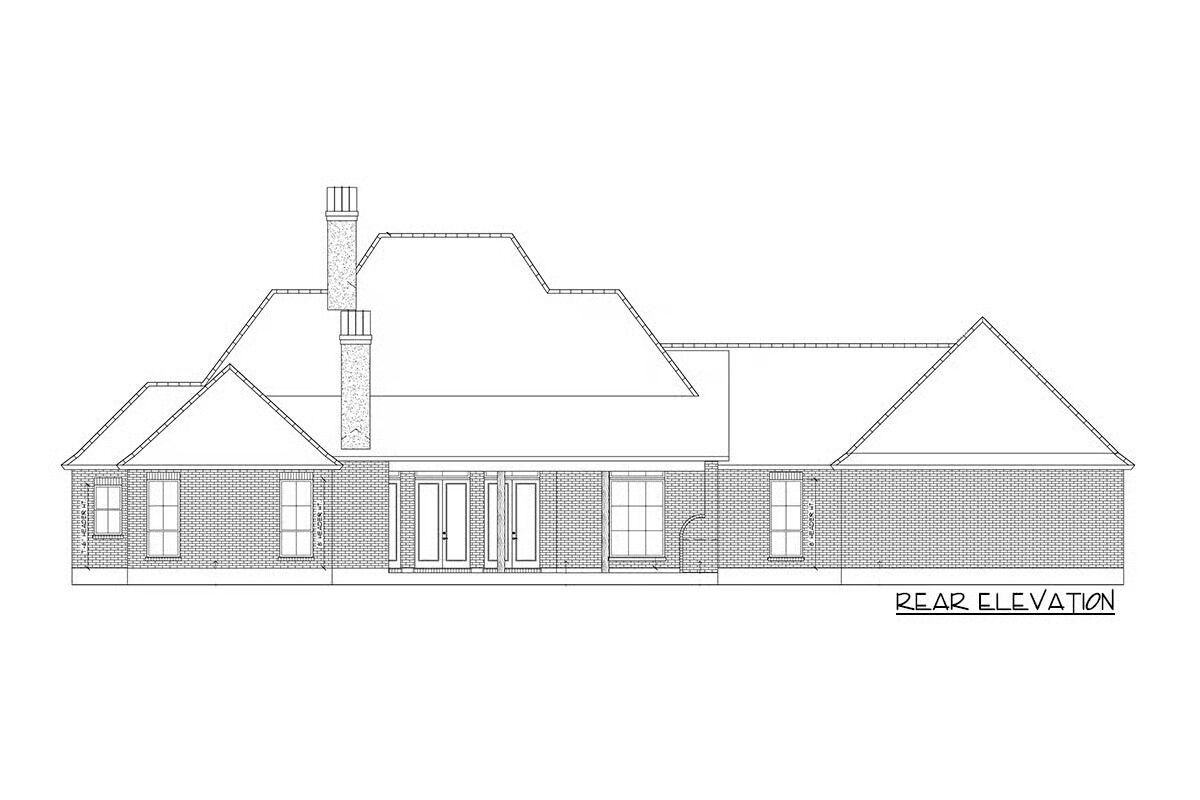
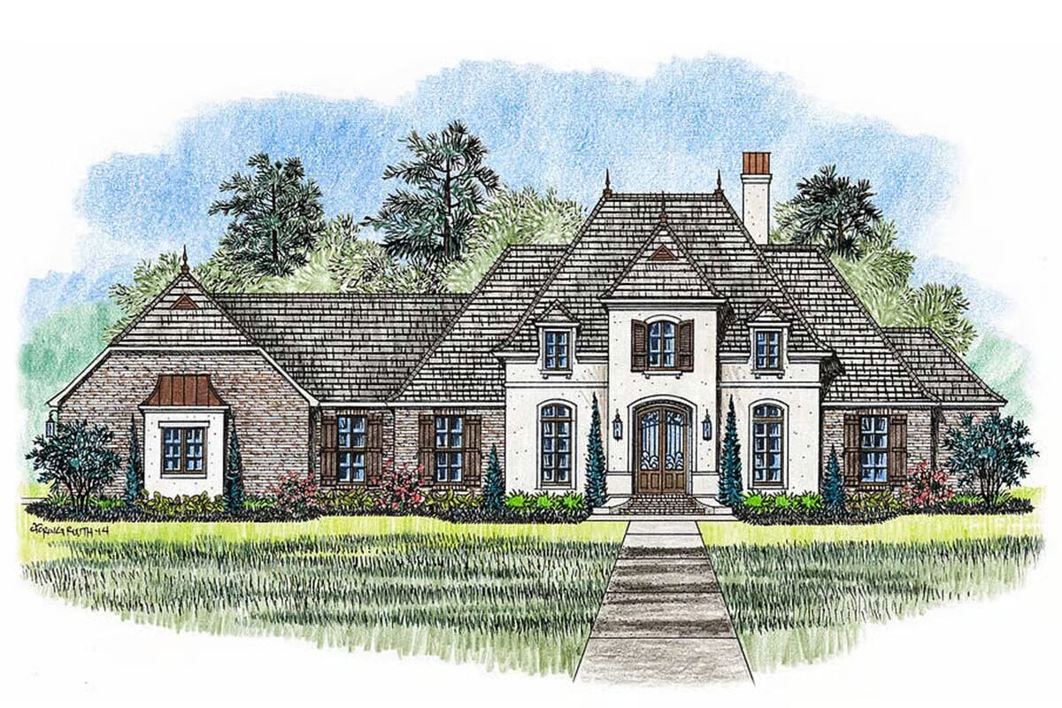

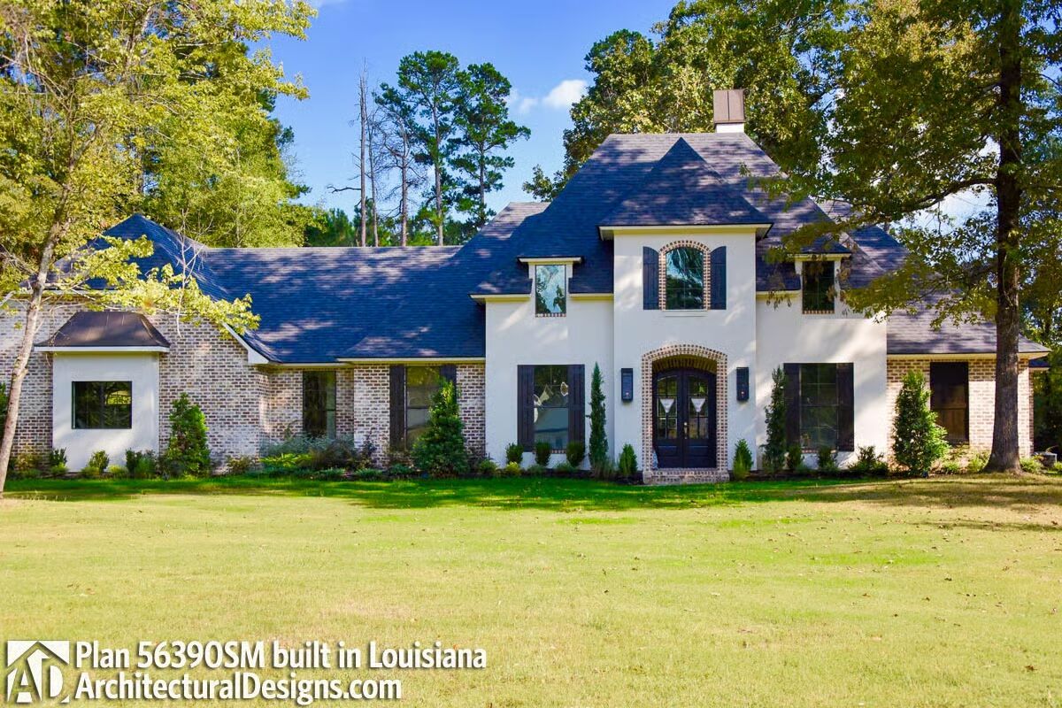
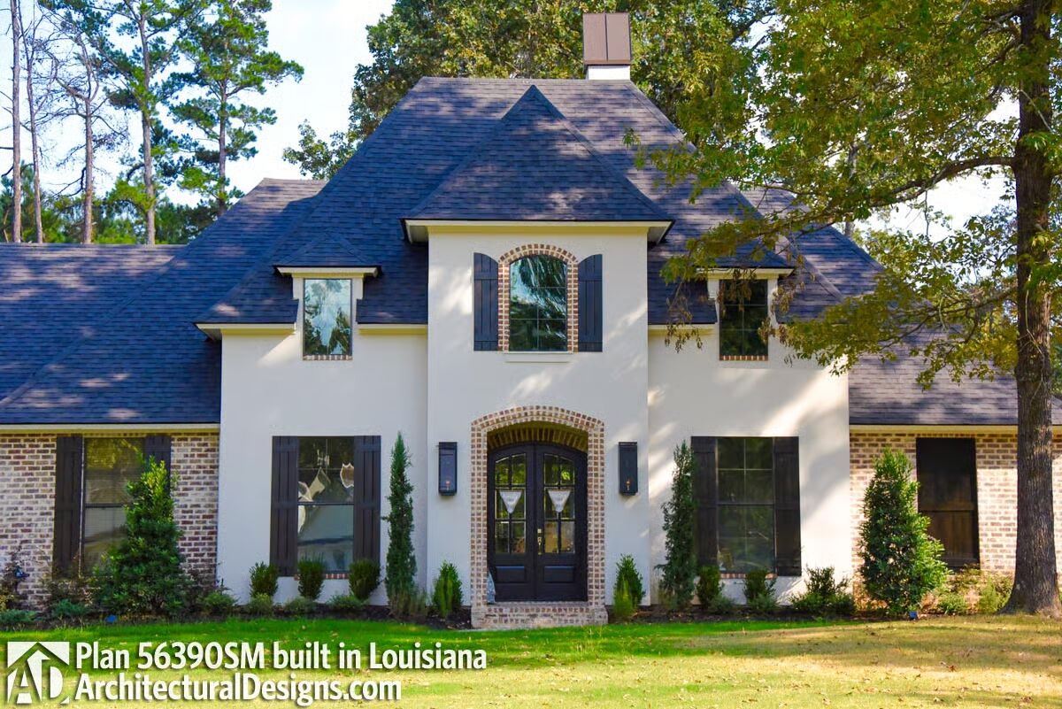
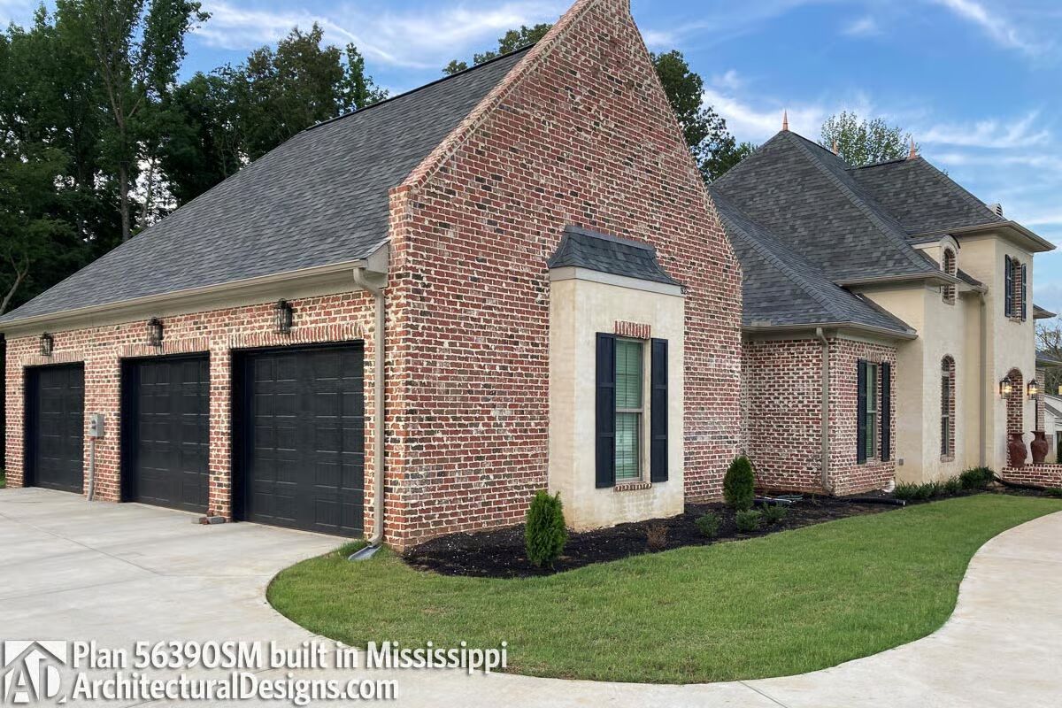
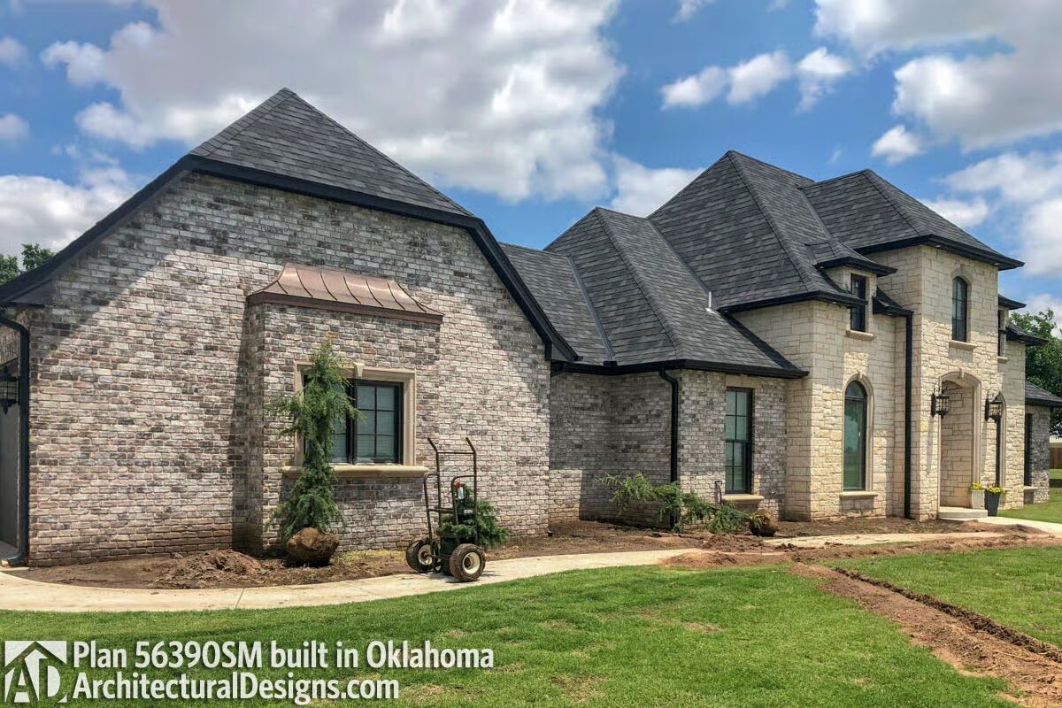
This French Country home plan combines timeless elegance with modern livability, offering 4 bedrooms, 3 baths, and a split design layout.
The open-concept floorplan is ideal for entertaining, highlighted by a spacious family room, a stylish dining area with exposed wood beams, and a gourmet kitchen complete with a large island, abundant workspace, and a walk-in pantry with freezer space.
Step outside to the rear porch retreat, featuring an outdoor kitchen and fireplace, perfect for year-round gatherings.
The luxurious master suite boasts a tray ceiling, serene backyard views, and a spa-inspired bath with dual vanities, a soaking tub, an oversized shower tucked behind the tub, and two walk-in closets.
Two bedrooms share a convenient Jack-and-Jill bath, while the fourth bedroom enjoys its own adjacent bath, offering privacy for guests or family.
A thoughtfully designed laundry room adds convenience with ample counter space, built-in storage, and a fold-out ironing board.
This home blends classic French Country style with modern function, making it as comfortable as it is elegant.
