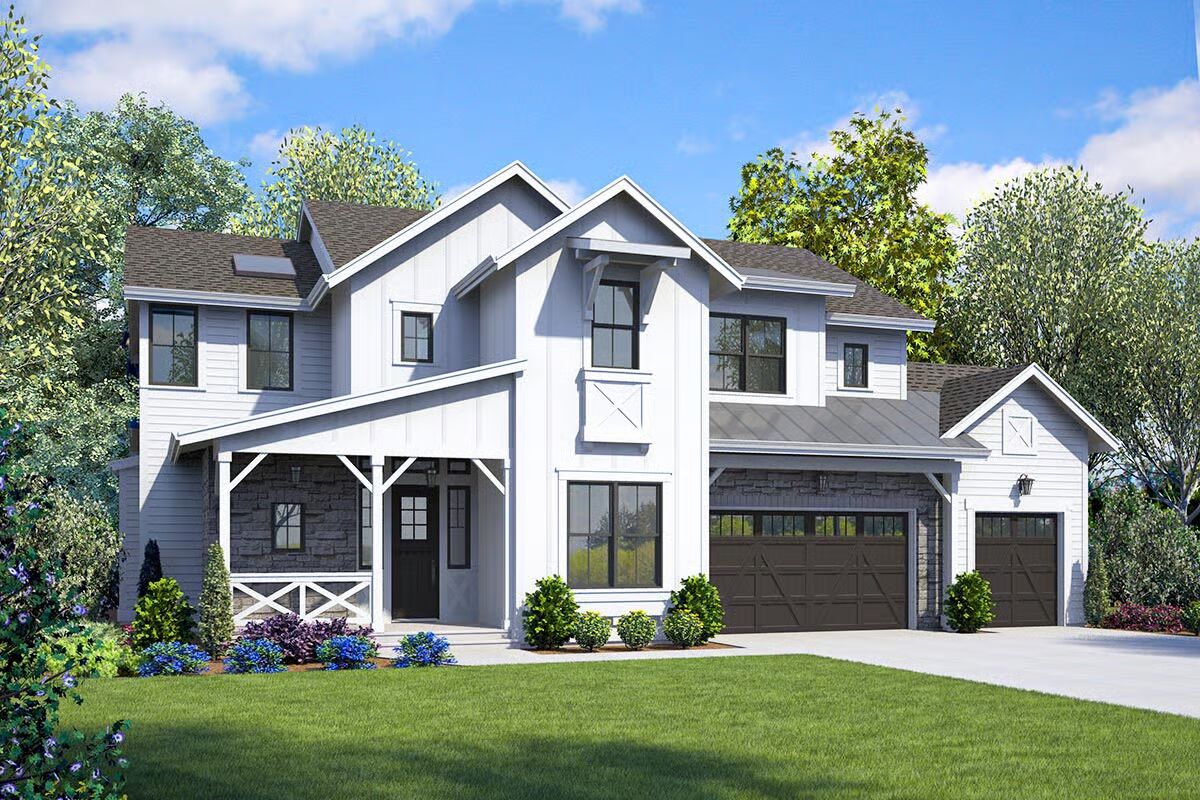
Specifications
- Area: 3,639 sq. ft.
- Bedrooms: 5
- Bathrooms: 4.5
- Stories: 2
- Garages: 3
Welcome to the gallery of photos for Two-Story Modern Farmhouse with Second-Level Master Bed. The floor plans are shown below:
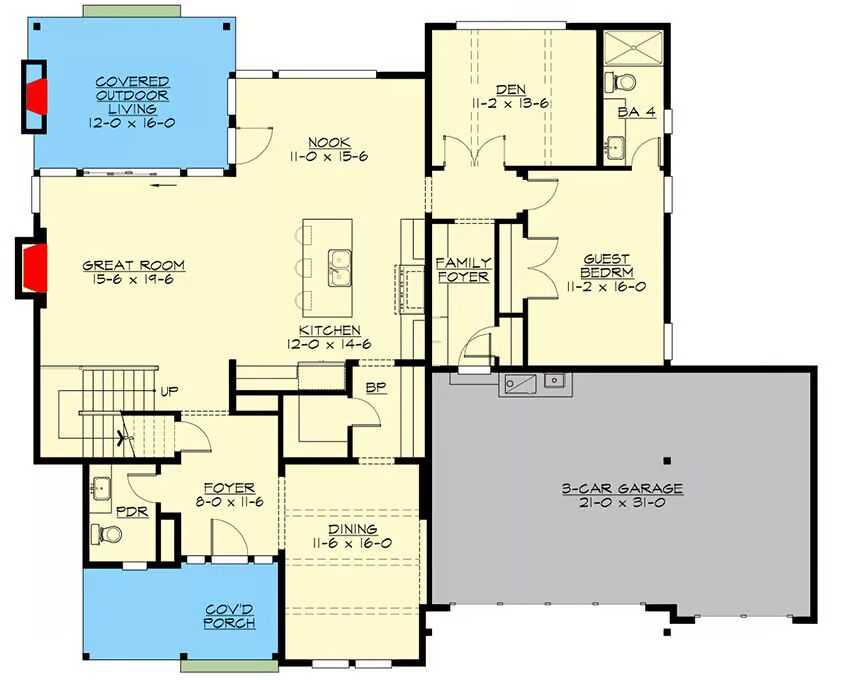
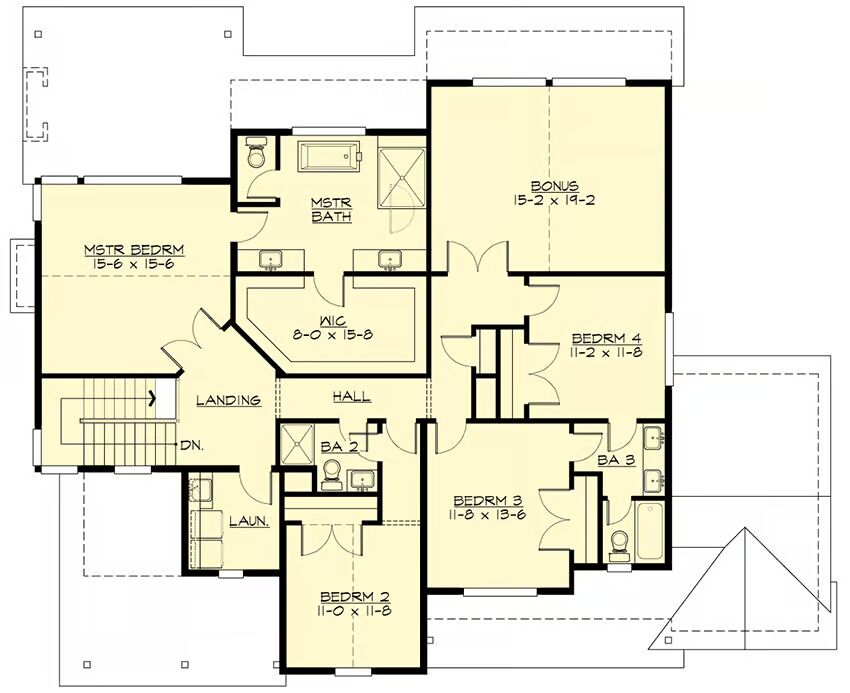
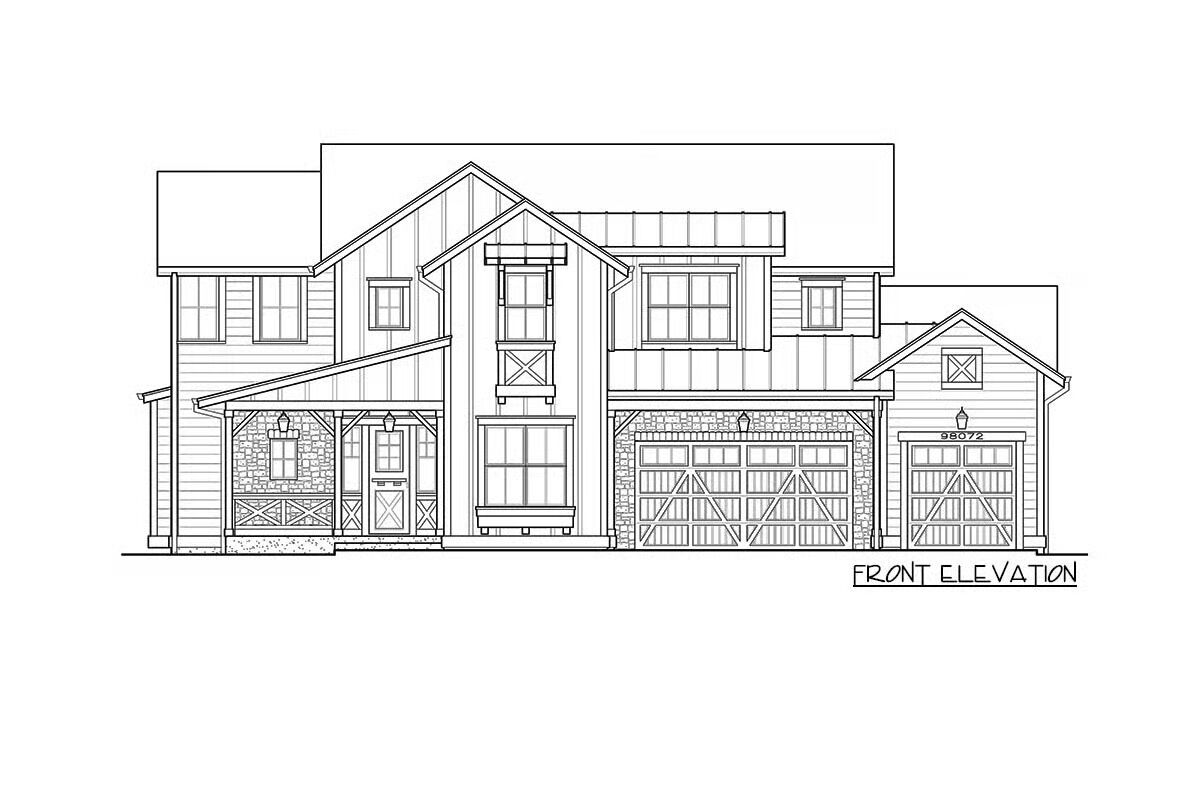
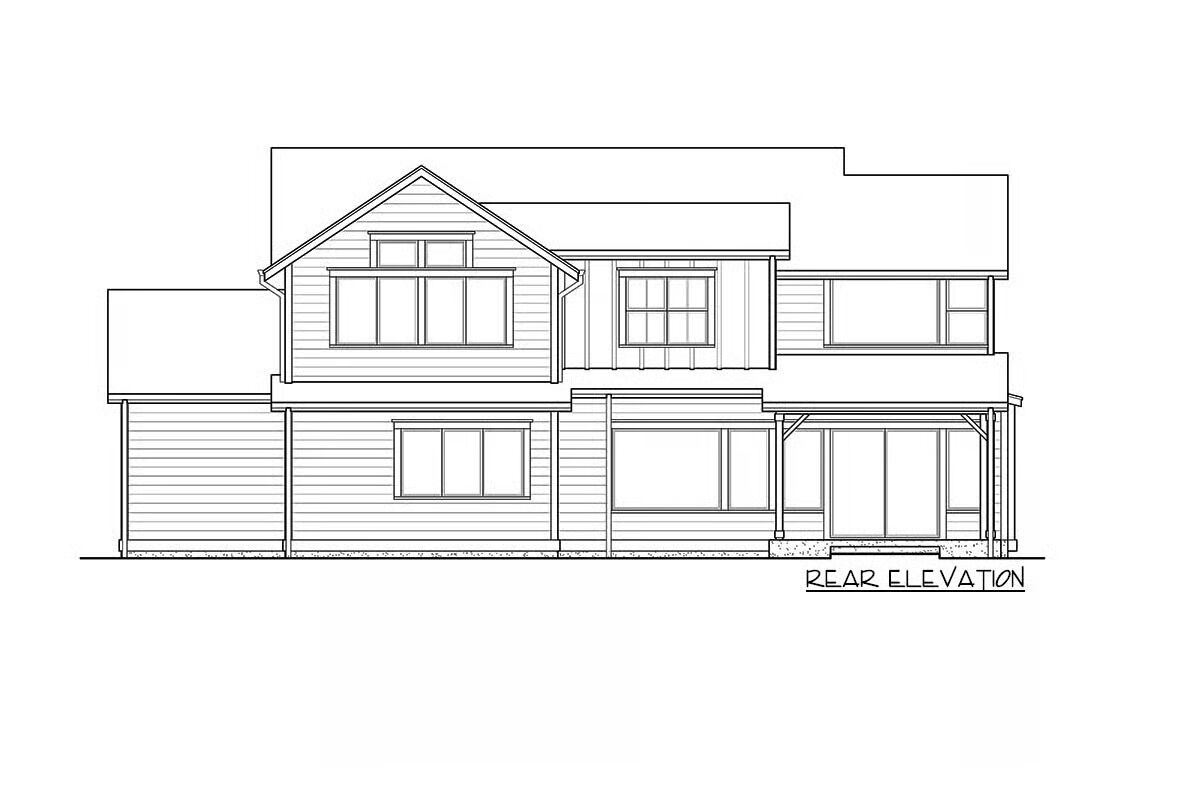
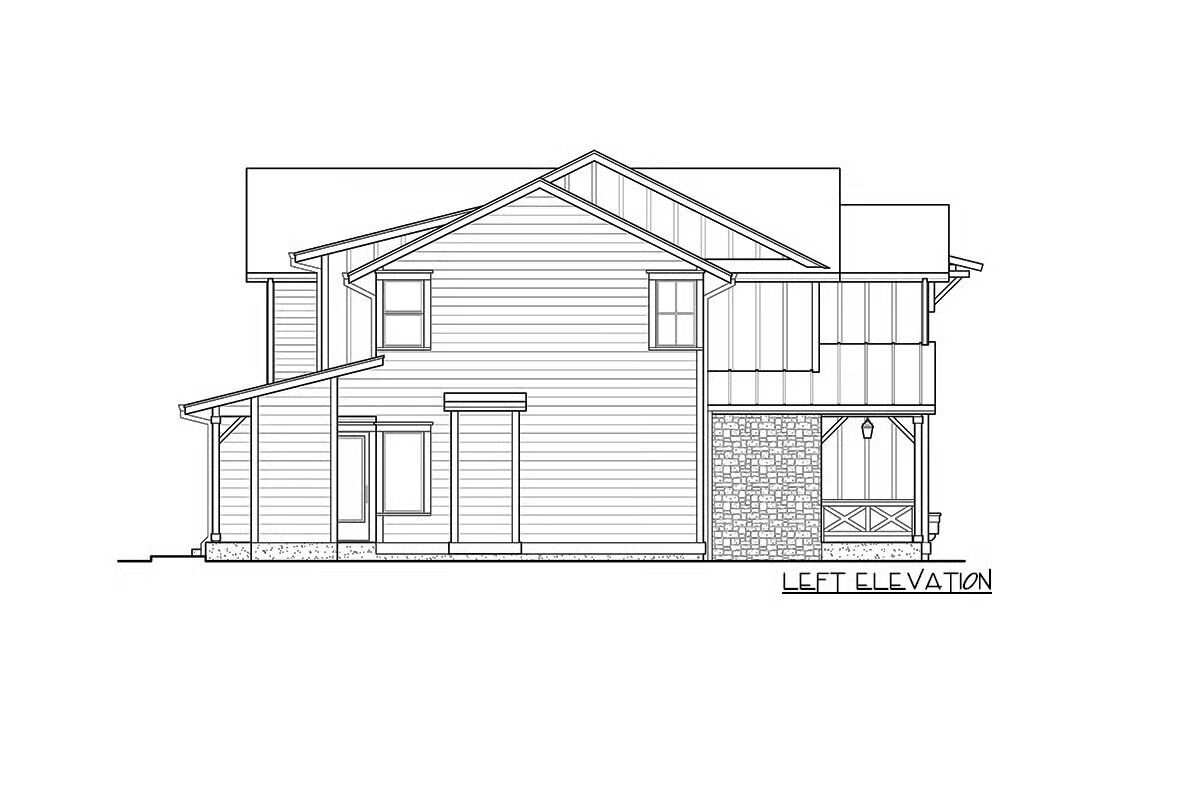
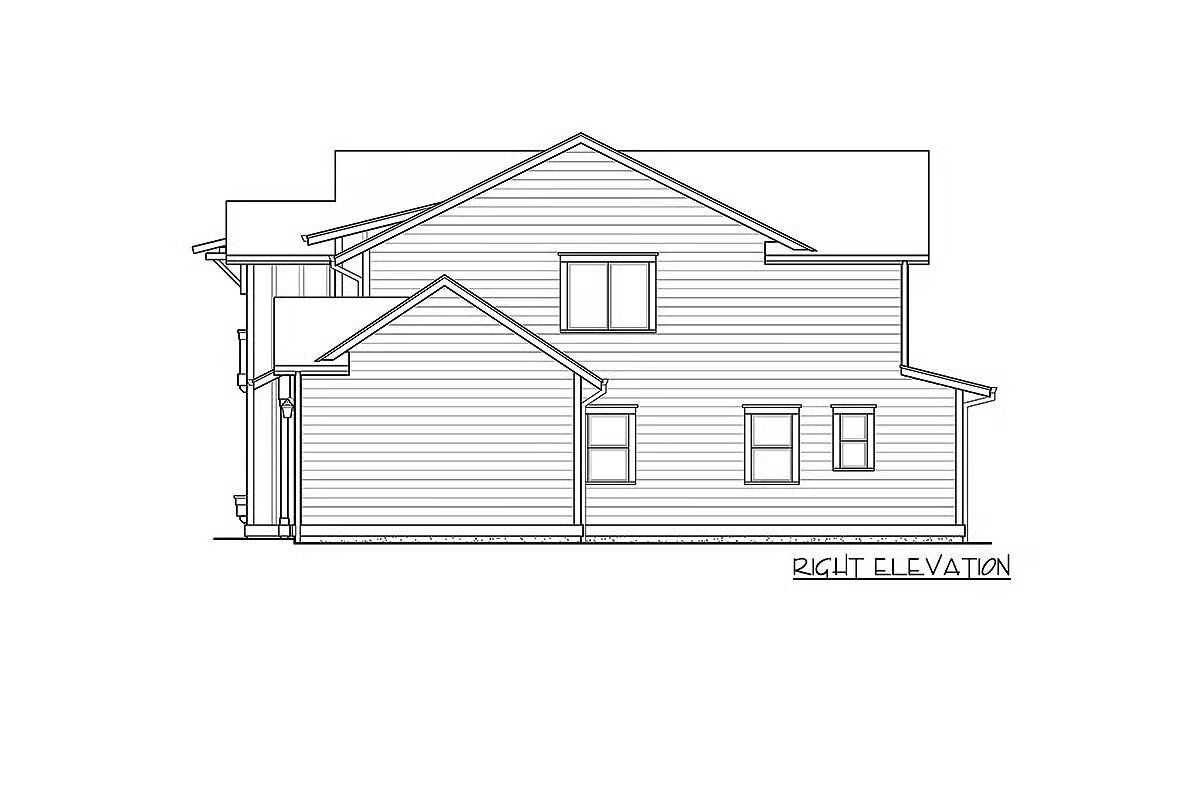

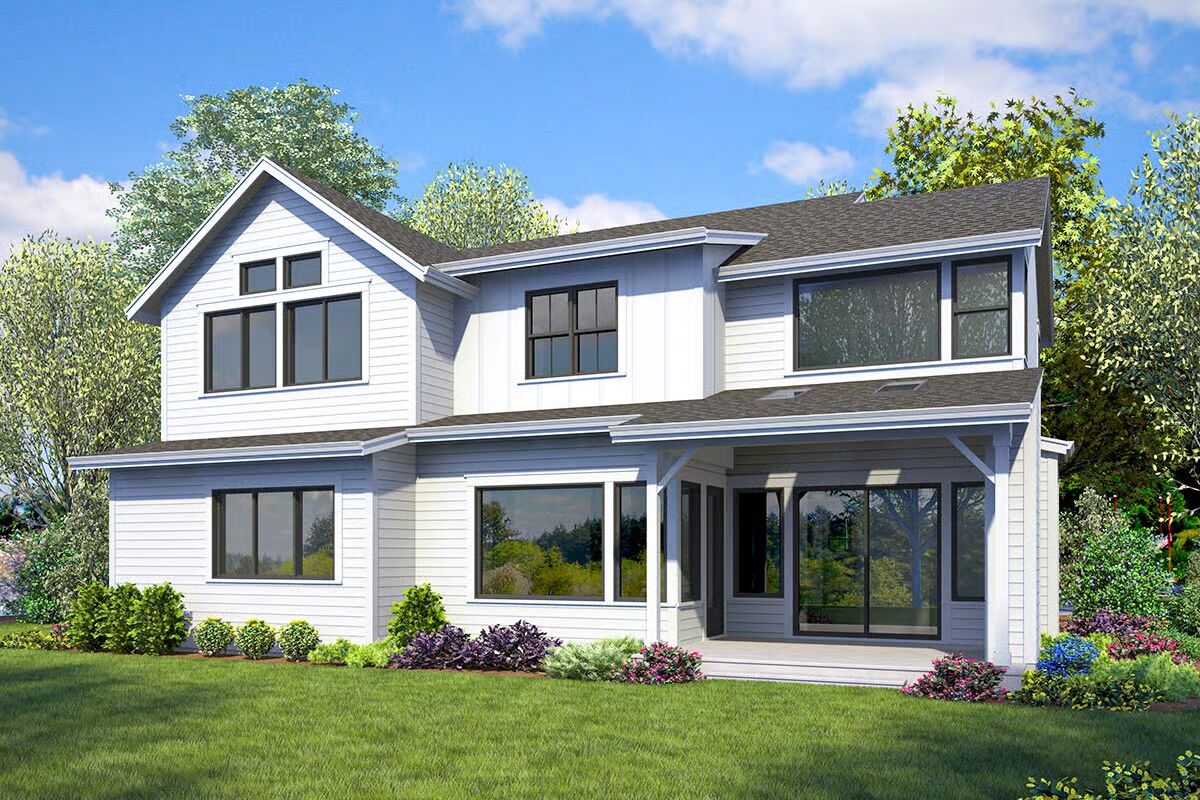
Blending modern elegance with timeless charm, this farmhouse-inspired home features a light-toned exterior accented by dark window sashes and classic architectural details that add warmth and character.
Inside, the foyer opens to a formal dining room with convenient access to the kitchen through a butler’s pantry. The open-concept floor plan promotes effortless flow between living spaces, while a covered porch with a cozy fireplace extends your living area outdoors.
The main level also includes a private guest suite with a full bath and a den overlooking the backyard.
Upstairs, French doors lead to the luxurious master suite, complete with a spa-like 5-fixture bath and a generous walk-in closet. A second-level laundry room ensures convenience, keeping everything on one floor.
Three additional bedrooms complete this level—two connected by a Jack-and-Jill bath, and one with its own full bath—along with a spacious bonus room offering endless versatility for recreation or work.
This home beautifully balances modern comfort with traditional farmhouse character, perfect for families who love both style and function.
