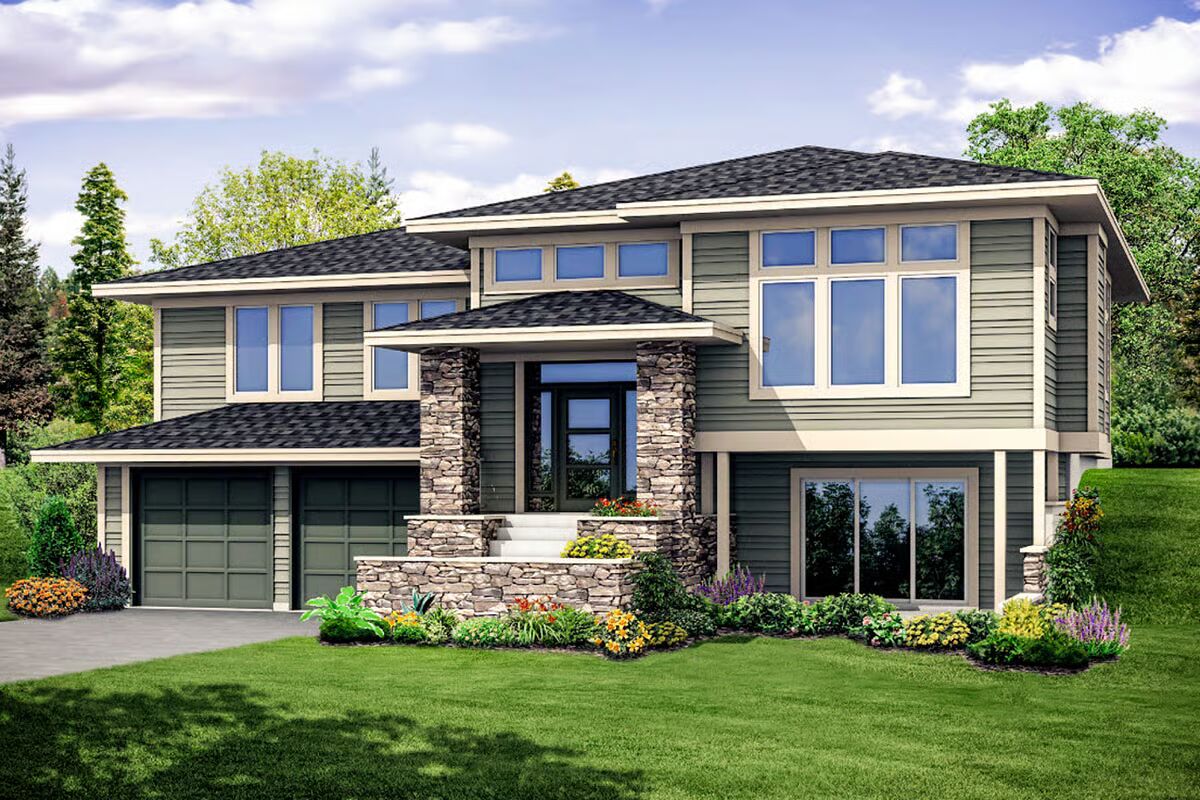
Specifications
- Area: 2,886 sq. ft.
- Bedrooms: 3
- Bathrooms: 3.5
- Stories: 2
- Garages: 2
Welcome to the gallery of photos for Modern Prairie House with Split Level Entry. The floor plans are shown below:
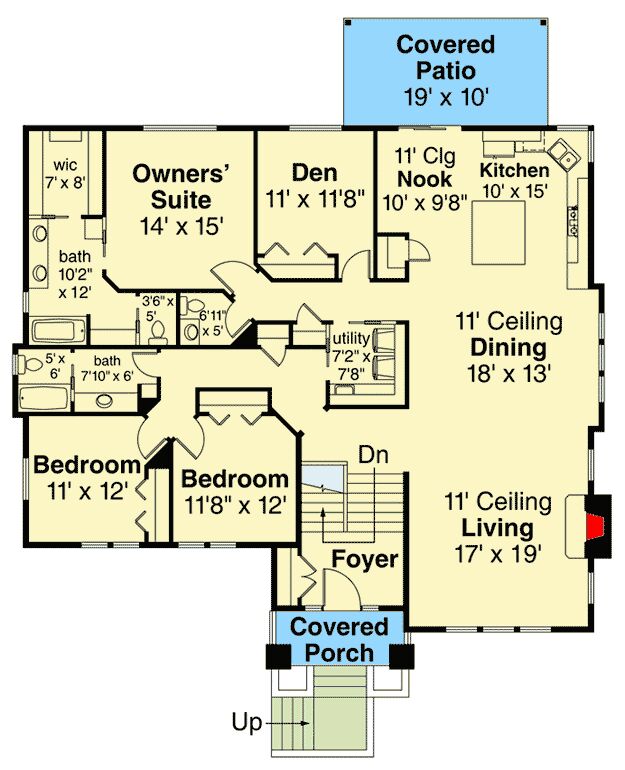
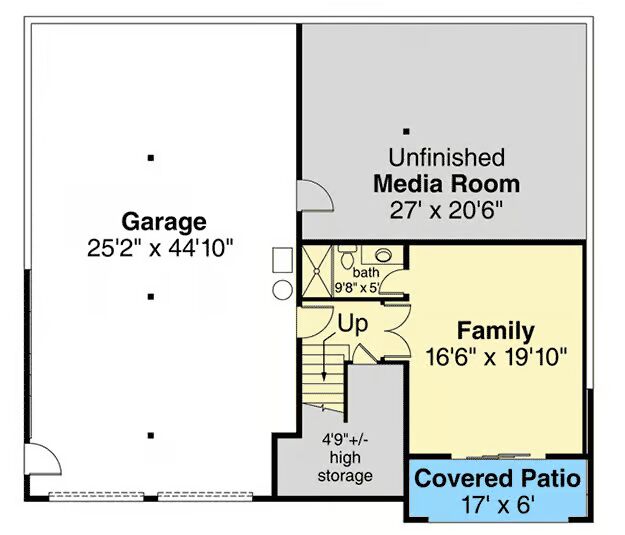
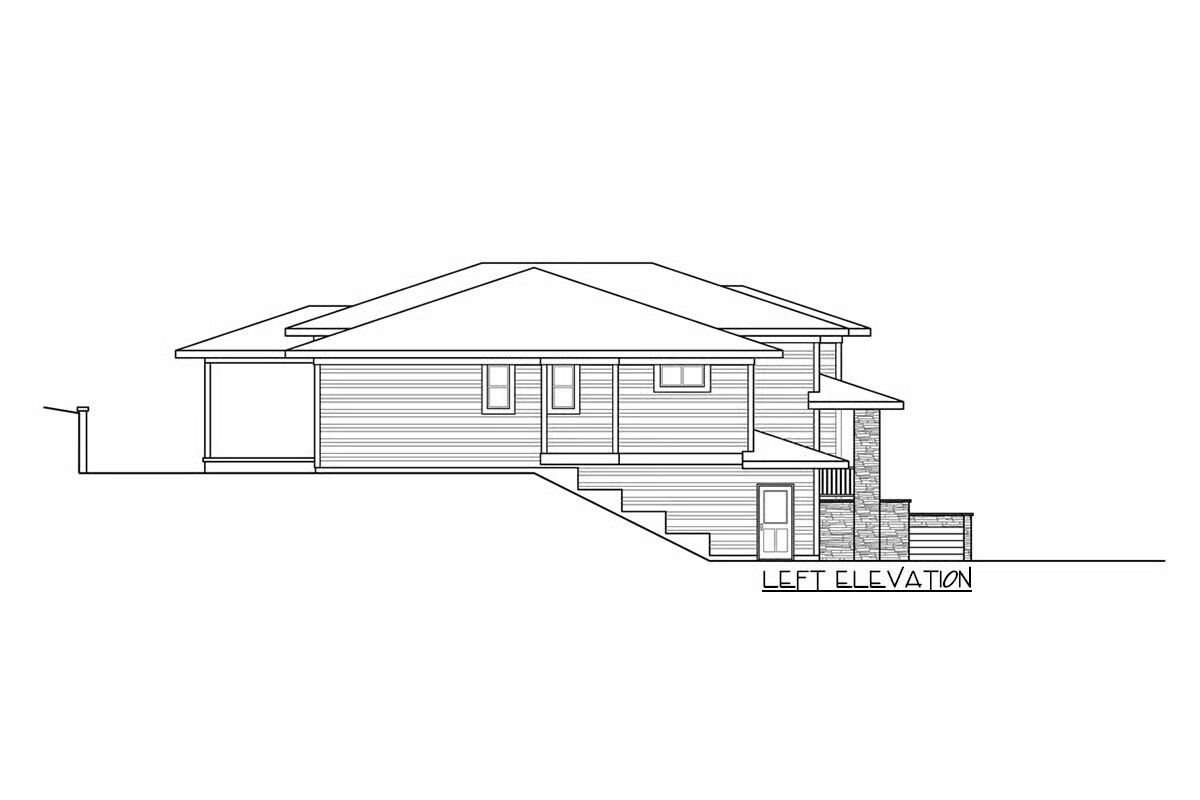
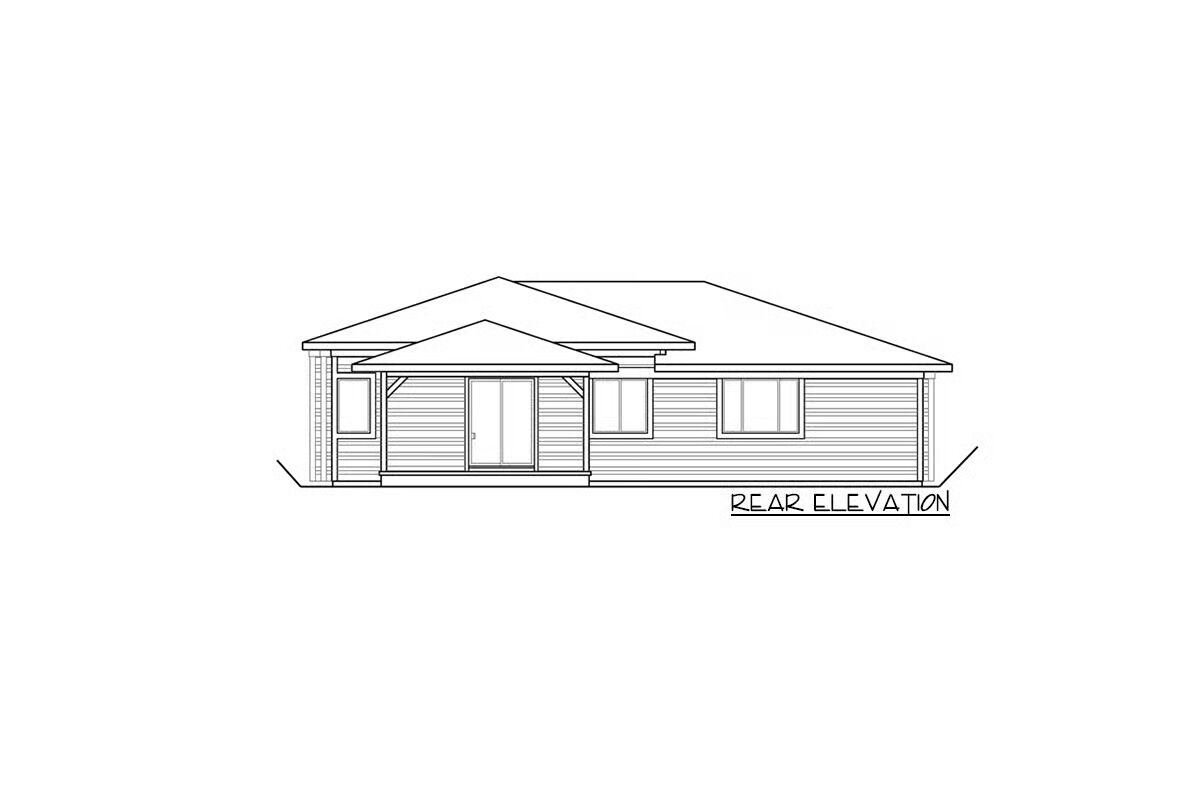
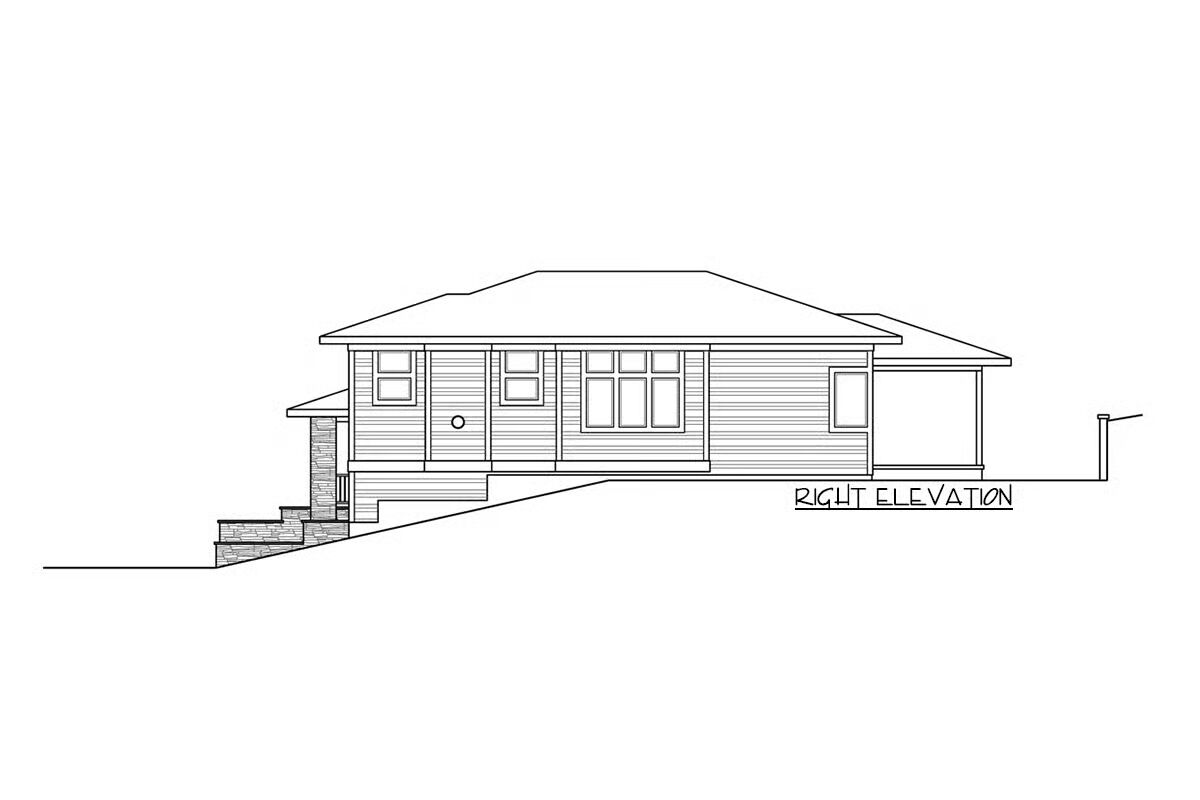

This modern prairie-style home showcases striking curb appeal with its abundance of windows and elegant stone columns. A split-level entry invites you to step up into the bright and formal living spaces or down into the casual family room, offering versatile living options for every lifestyle.
Upstairs, the open-concept design features tall ceilings and expansive windows that flood the interiors with natural light. The seamless flow between the living room, kitchen, and dining areas creates a welcoming environment ideal for both everyday living and entertaining.
The kitchen includes a cozy breakfast nook along with space for a formal dining area, while a convenient pass-through utility room connects easily to both the bedrooms and the kitchen.
All bedrooms are located on the same side of the home as the private owner’s suite, yet thoughtfully separated by a hallway for privacy. The owner’s suite boasts a stylish L-shaped bathroom with a walk-in shower, private bath, and a spacious walk-in closet.
A nearby den provides flexibility, perfect for a home office or guest room.
The lower level offers exceptional functionality with an extra-deep, 4-car capacity garage and an unfinished media room. Whether used for storage or transformed into a windowless theater for the ultimate movie experience, this space provides endless potential.
