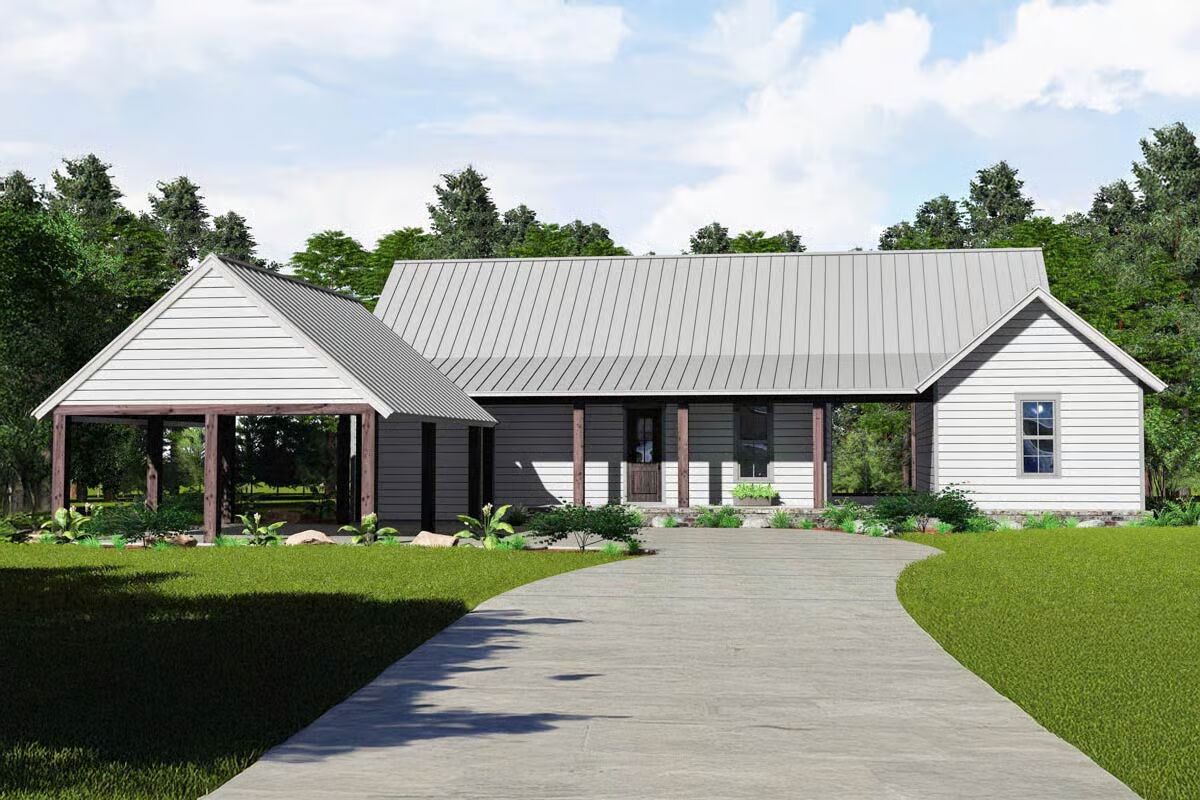
Specifications
- Area: 2,590 sq. ft.
- Bedrooms: 2
- Bathrooms: 2
- Stories: 1
- Garages: 2
Welcome to the gallery of photos for Southern Ranch House with Wrap-Around Porch and Dog Trot – 2590 Sq Ft. The floor plans are shown below:
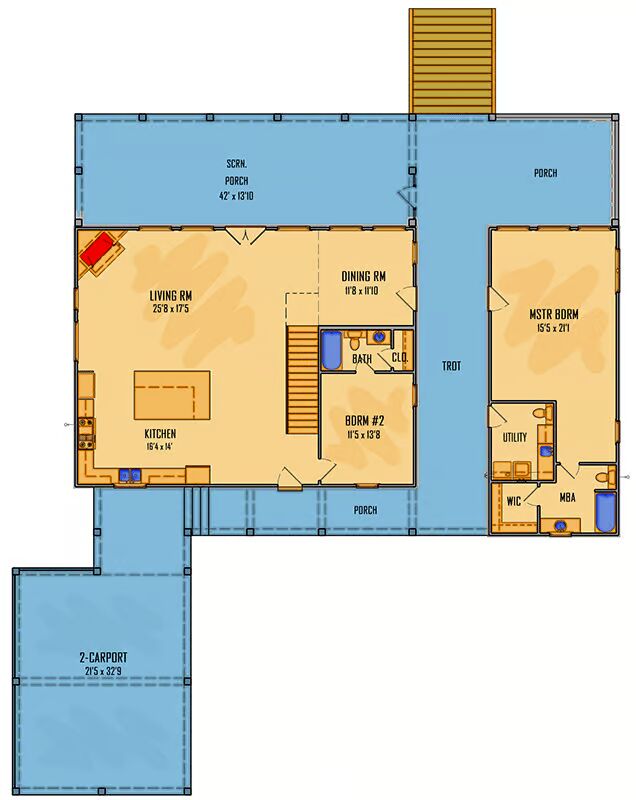
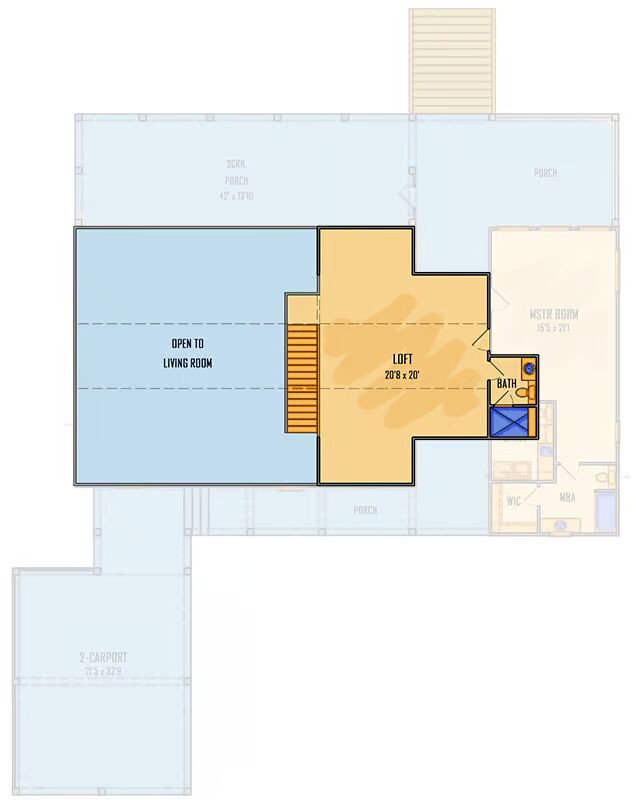
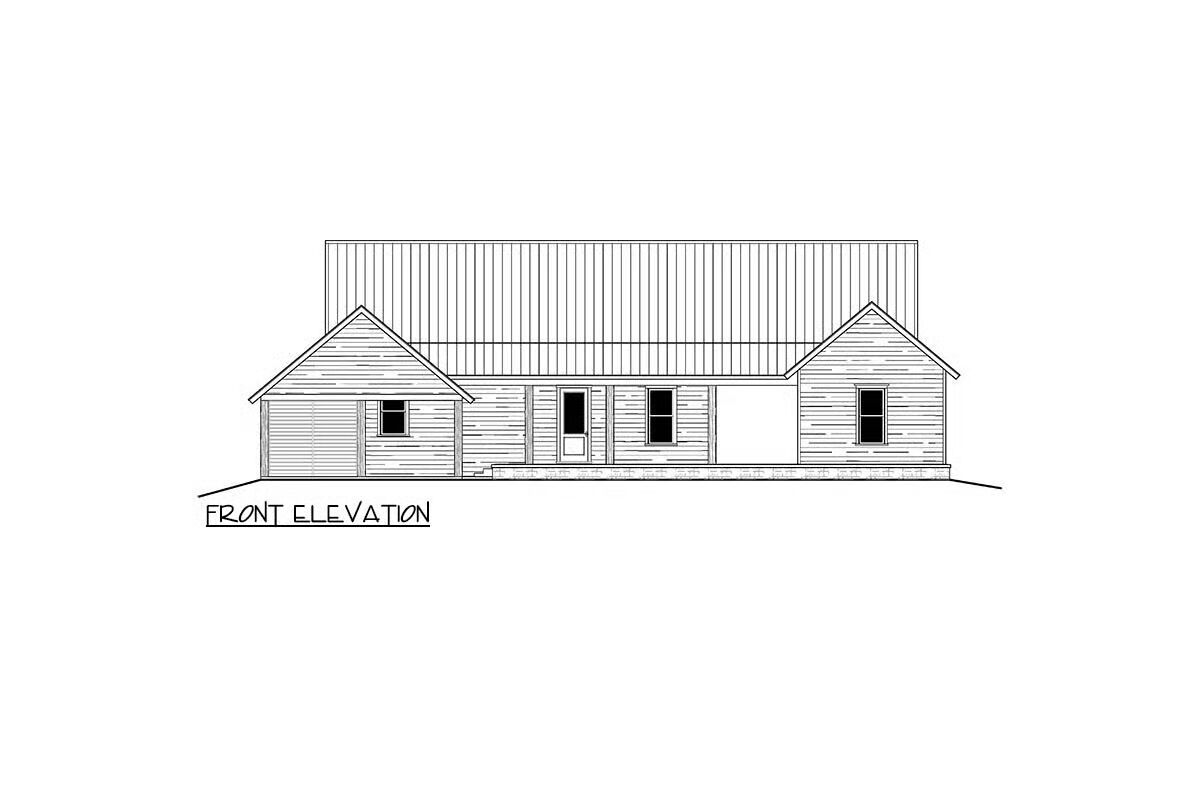
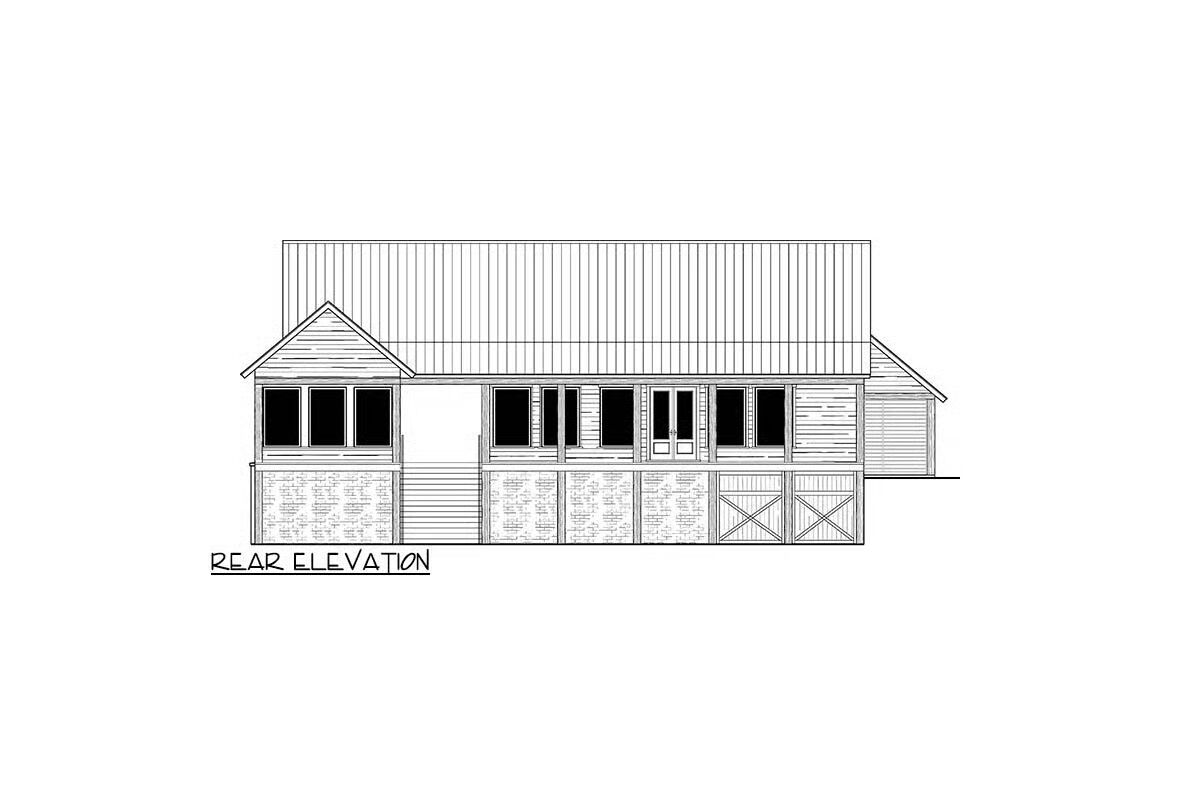
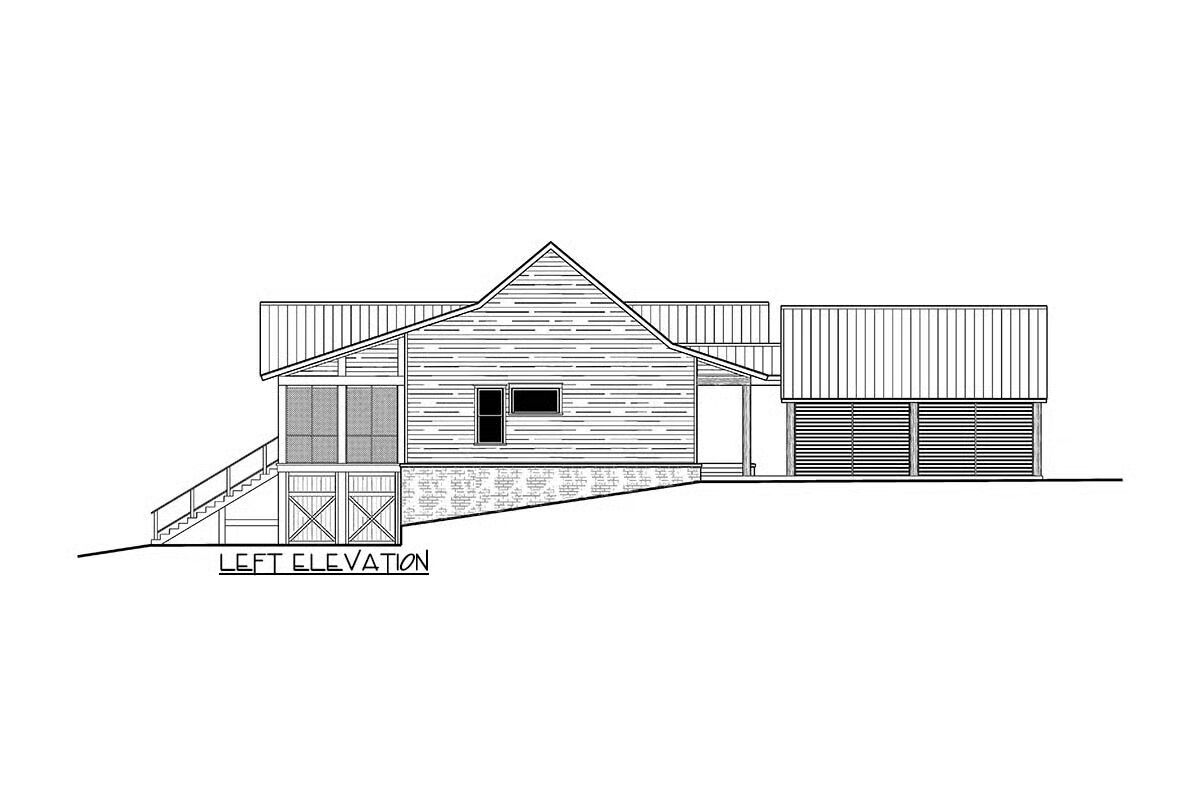
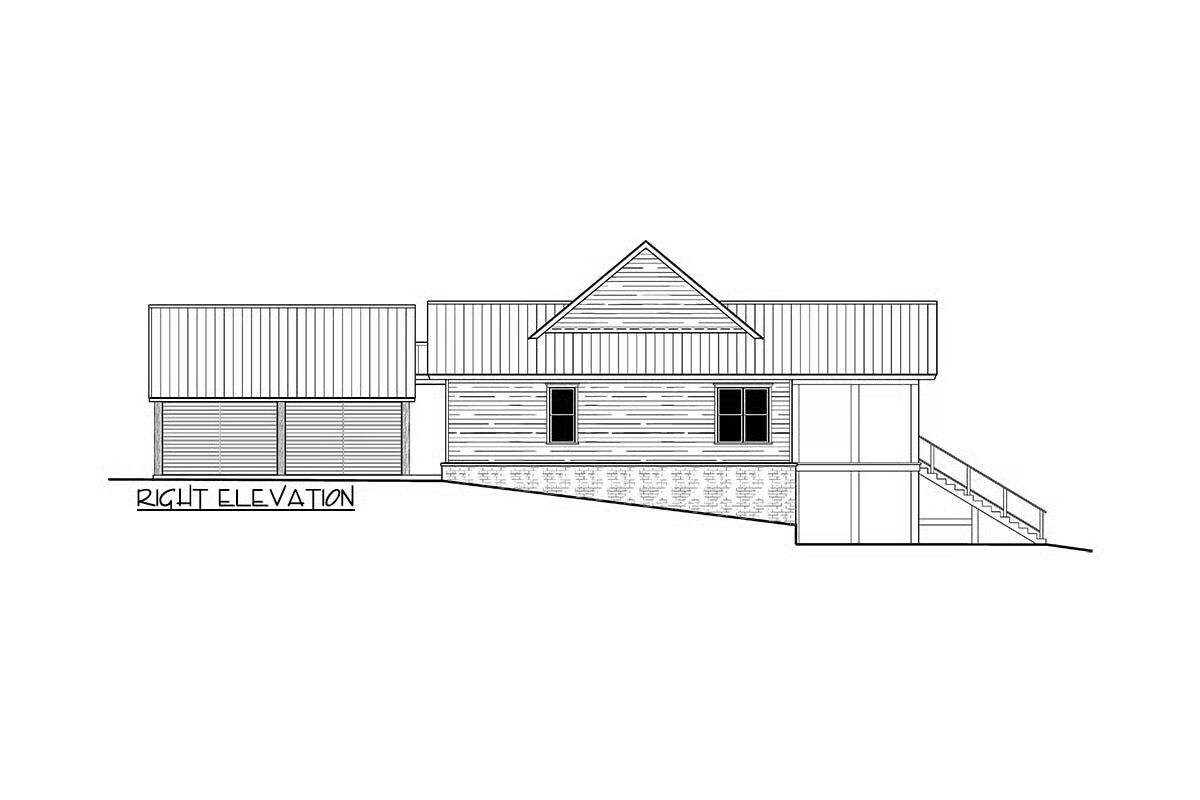

This Southern ranch house plan features 2,590 square feet of heated living space, offering 2 bedrooms and 2 bathrooms designed for comfort and easy living.
A spacious 731-square-foot 2-car carport provides convenient covered parking and adds to the home’s classic Southern charm.
You May Also Like
Single-Story, 4-Bedroom Modern Farmhouse with Vaulted Great Room (Floor Plans)
3-Bedroom Modern Farmhouse Style House (Floor Plans)
3-Bedroom Grist Mill Bungalow House (Floor Plans)
Single-Story, 3-Bedroom Farmhouse-Inspired Barndominium with Wraparound Porch (Floor Plan)
Single-Story, 4-Bedroom Luxury Ranch Home Plan: The Austin (Floor Plan)
Single-Story, 3-Bedroom Bungalow House with Attached Garage (Floor Plan)
Double-Story, 3-Bedroom Cumberland Modern Farmhouse-Style House (Floor Plans)
Double-Story, 2-Bedroom Barn Style Home with Bonus Room (Floor Plans)
3-Bedroom Carefree Cottage - 1420 Sq Ft (Floor Plans)
1-Bedroom 665 Square Foot Apartment Above 3-Car Garage (Floor Plans)
Double-Story, 4-Bedroom The Brodie Craftsman Home With Walkout Basement (Floor Plans)
Single-Story, 3-Bedroom The Treyburn: Striking Gables (Floor Plans)
3-Bedroom Muscadine Cottage (Floor Plans)
Dazzling Craftsman Home (Floor Plans)
Country Lake House with Massive Wrap-around Deck (Floor Plans)
Single-Story, 3-Bedroom Large Pepperwood Cottage With 2 Full Bathrooms & 1 Garage (Floor Plan)
4-Bedroom Spectacular Home for the Large Family (Floor Plans)
5-Bedroom Contemporary with Jack & Jill Bathroom (Floor Plans)
The Meadow Creek: Craftsman design with a three-car garage at the rear of the home (Floor Plans)
3-Bedroom 1,930 Sq. Ft. Transitional Farmhouse (Floor Plans)
Single-Story, 5-Bedroom 3,277 Sq. Ft. Barn-Style House with Mudroom & Pet Center (Floor Plans)
Double-Story American Garage Apartment Home With Barndominium Styling (Floor Plans)
Single-Story, 3-Bedroom House With 2 Bathrooms & Options For Basement Or Garage (Floor Plans)
Most Popular House Plans With Lofts (This Year)
Double-Story, 3-Bedroom 2,350 Sq. Ft. Craftsman House with Vaulted Ceilings (Floor Plans)
2-Bedroom Exclusive Micro Modern House Open Floor (Floor Plans)
5-Bedroom The Steeplechase: Ranch Estate (Floor Plans)
Single-Story, 3-Bedroom Rustic with Split Master Bedroom (Floor Plans)
2-Bedroom Contemporary Vacation Retreat (Floor Plans)
4-Bedroom Meadow Lane Cottage (Floor Plans)
Over 3,000 Square Foot Mountain Ranch with 10' Ceilings (Floor Plans)
3-Bedroom Contemporary House with Outdoor Living in Back (Floor Plans)
Single-Story, 3-Bedroom The Runnymeade: Compact Cottage with European Style (Floor Plans)
Cabin House With 2 Bedrooms, 1 Bathroom & Outdoor Porches (Floor Plans)
Country Craftsman House Plan with Screened Porch (Floor Plan)
4-Bedroom 2,092 Sq. Ft. Contemporary House with Dining Room (Floor Plans)
