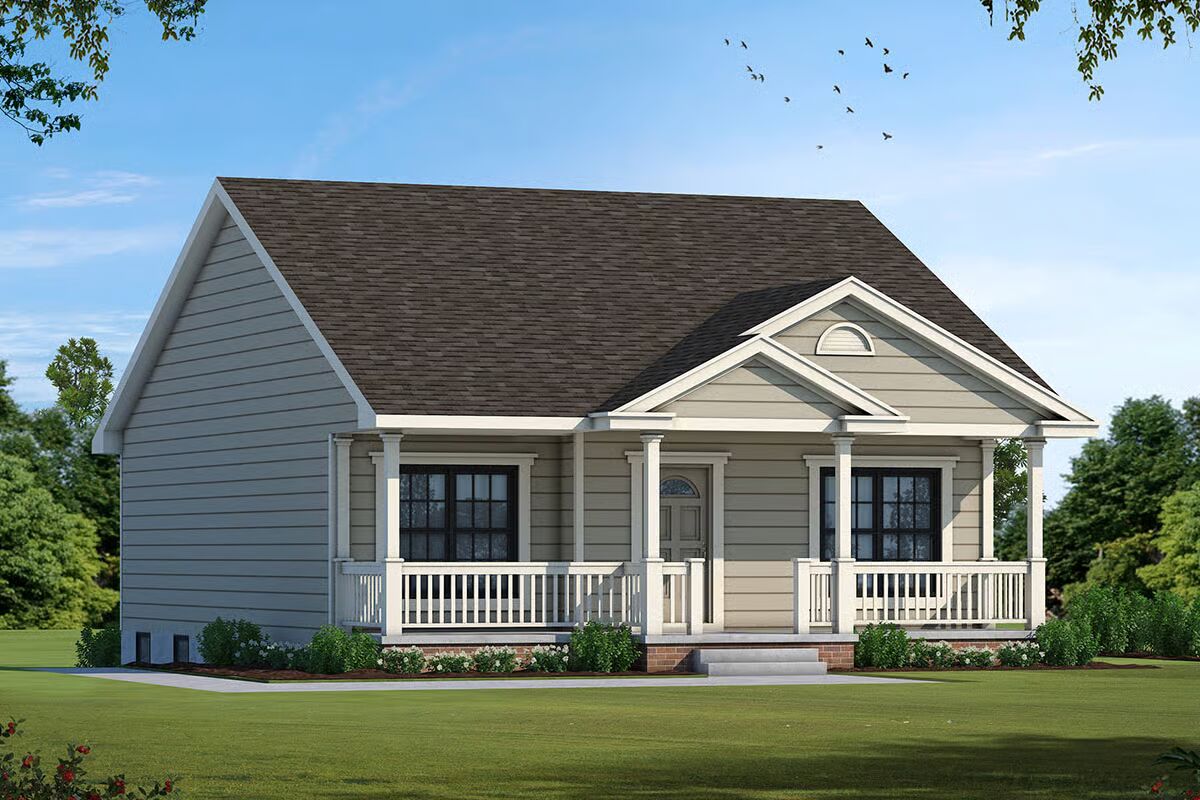
Specifications
- Area: 1,142 sq. ft.
- Bedrooms: 2
- Bathrooms: 2
- Stories: 1
- Garages: 2
Welcome to the gallery of photos for Craftsman Home with Alley-Access Garage. The floor plan is shown below:
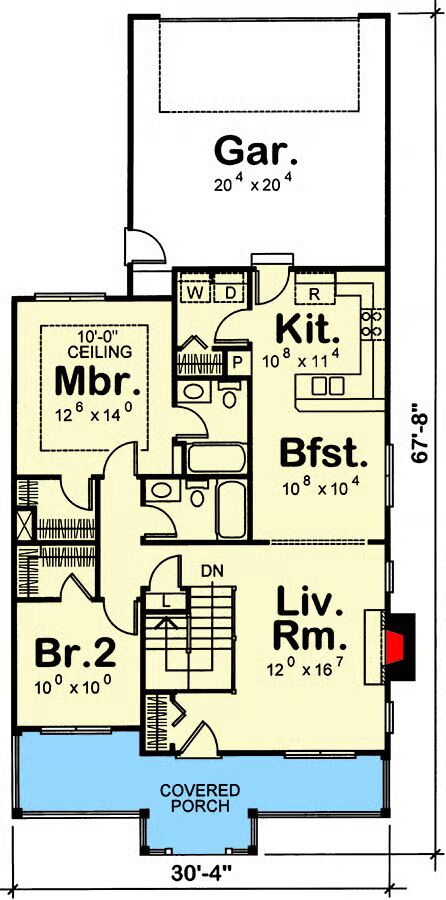
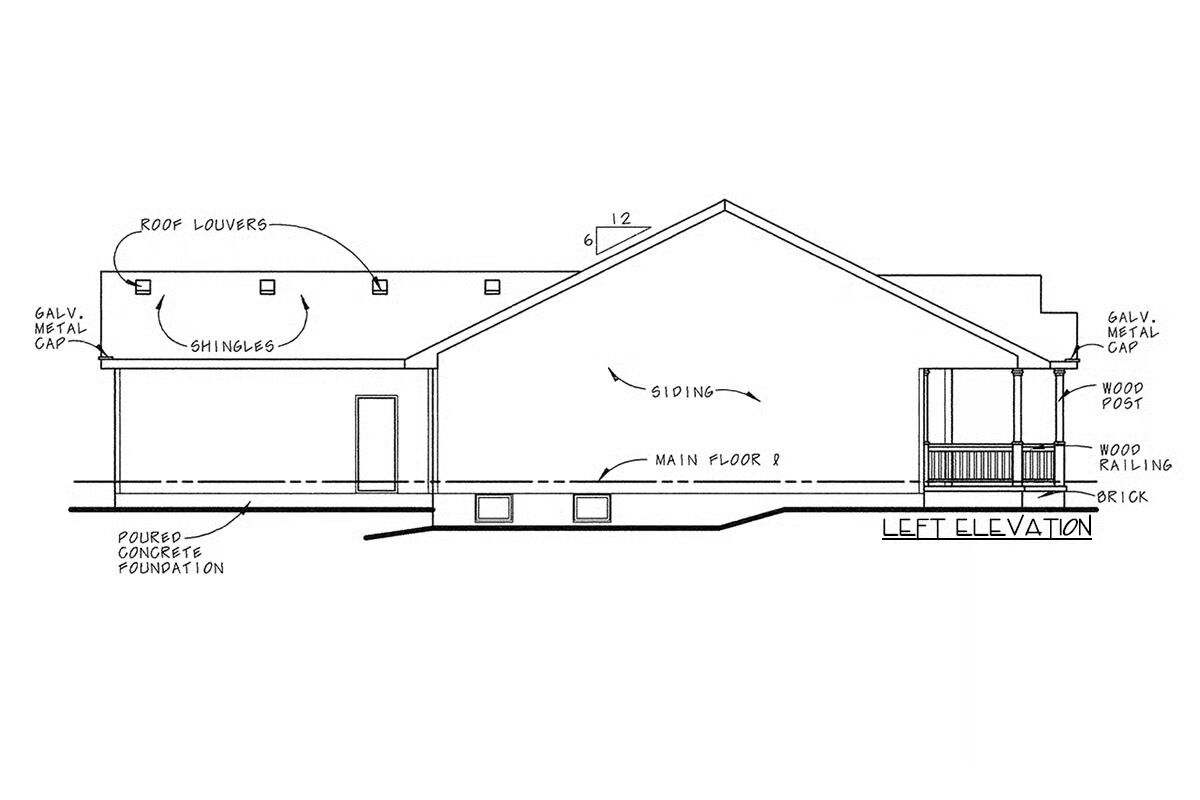
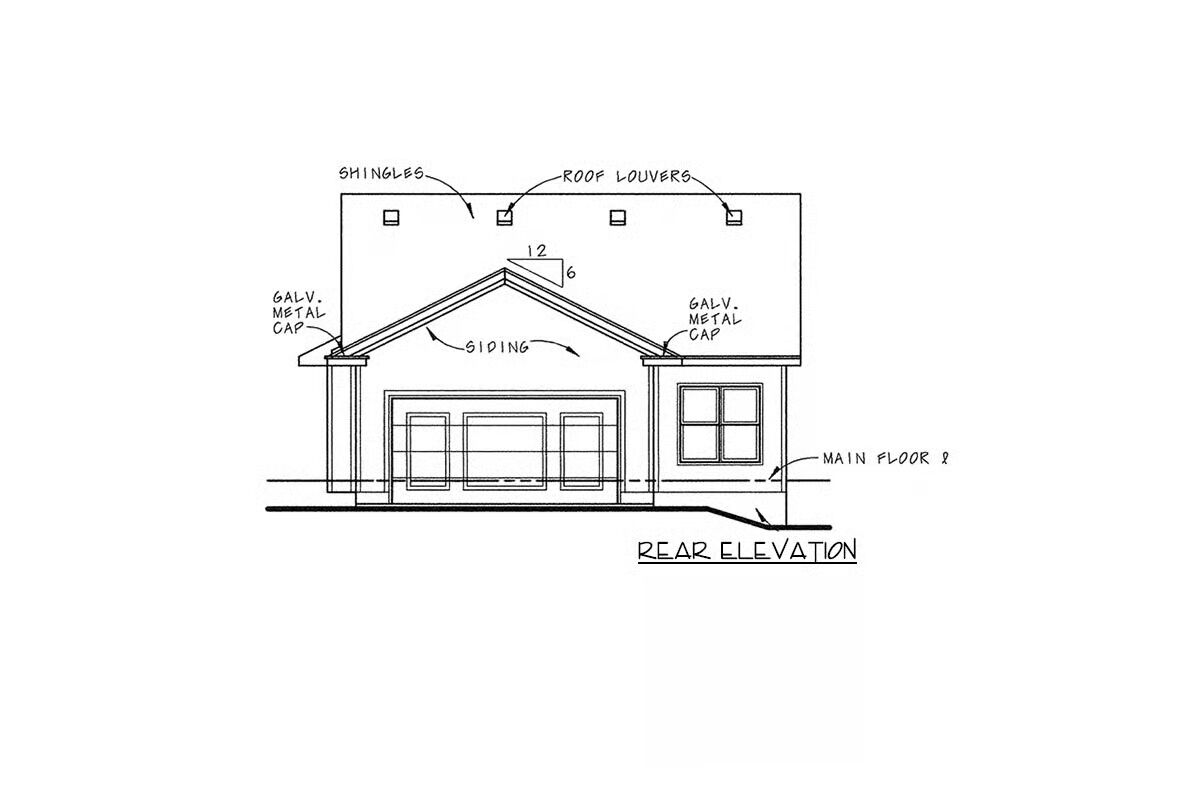
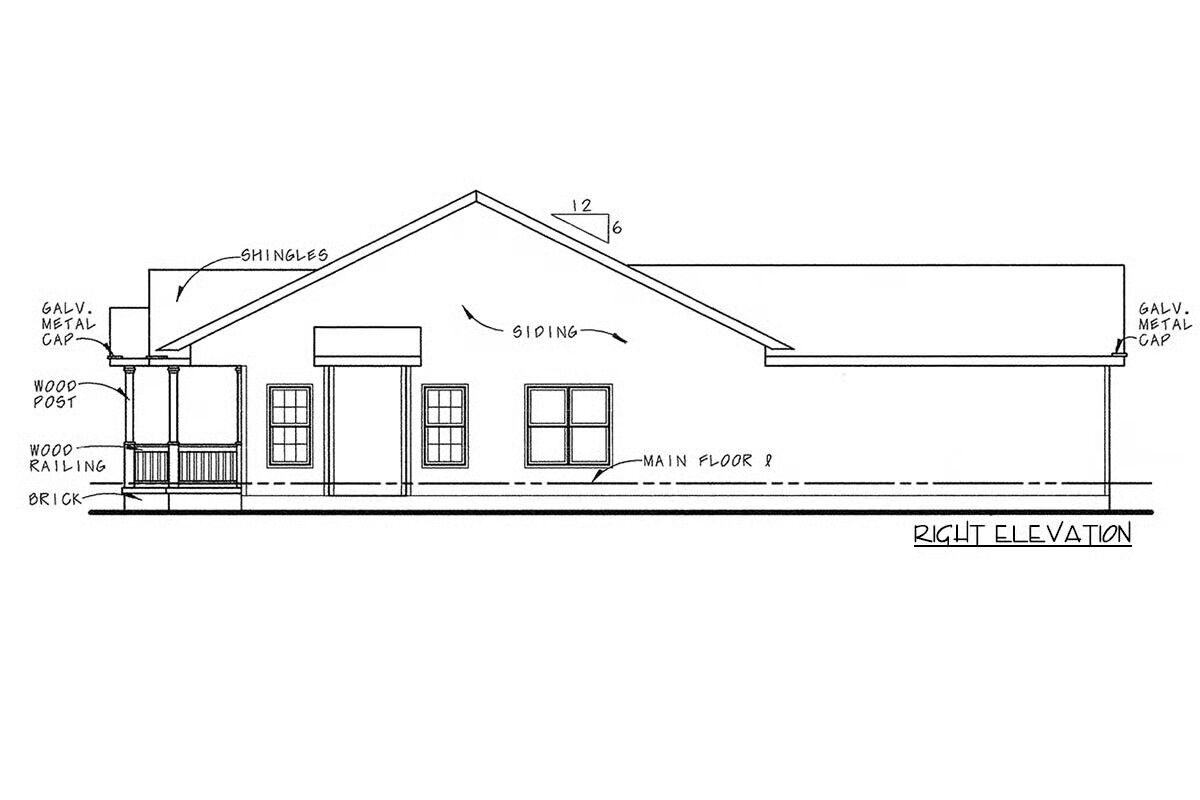

Perfectly designed for a narrow lot, this 2-bedroom, 2-bath Craftsman home plan offers 1,142 square feet of heated living space within a 30’4″-wide footprint.
A thoughtful layout provides comfortable everyday living, while the alley-access garage maximizes curb appeal and functionality.
You May Also Like
4-Bedroom Modern Split-Level House with Front-Sloping Lot - 3101 Sq Ft (Floor Plans)
Double-Story, 4-Bedroom Brickstone Manor House (Floor Plans)
Double-Story, 4-Bedroom The Copper Open Floor Barndominium Style House (Floor Plan)
3-Bedroom Cozy Cottage Home - 1163 Sq Ft (Floor Plans)
4-Bedroom The Wisteria: Fantastic Front Porch (Floor Plans)
3-Bedroom Barndominium-Style Home with Vaulted Ceilings and Wraparound Porch (Floor Plans)
3-Bedroom Craftsman House with Split Bedrooms (Floor Plans)
4-Bedroom 2-Story Modern House with All Bedrooms Upstairs (Floor Plans)
Double-Story, 3-Bedroom Fresh House with Vaulted Great Room (Floor Plans)
5-Bedroom Unique French Country Style House (Floor Plans)
Single-Story, 3-Bedroom Mill Creek Cottage A (Floor Plans)
Double-Story, 3-Bedroom 2,185 Sq. Ft. Cottage with Peninsula/Eating Bar (Floor Plans)
3-Bedroom The Chandler Beautiful Rustic Craftsman Style House (Floor Plans)
3-Bedroom The Radford: Compact Cottage (Floor Plans)
3-Bedroom Two-Story Narrow Lot House with Home Office - 1685 Sq Ft (Floor Plans)
1-Bedroom 1001 Square Foot Cottage with 7-Foot Deep Front and Rear Porches (Floor Plans)
3-Bedroom Single Story Modern House with A Courtyard - 2331 Sq Ft (Floor Plans)
Double-Story, 4-Bedroom Pinehurst (Floor Plans)
Single-Story, 3-Bedroom New American Home with Bedrooms Off To One Side (Floor Plans)
4-Bedroom Luxury Cottage with Vaulted Ceilings (Floor Plans)
3-Bedroom Contemporary House with Loft and Spacious Garage (Floor Plans)
3-Bedroom 2331 Sq Ft Contemporary with Den (Floor Plans)
4-Bedroom, Acadian House with Interior Photos (Floor Plans)
Double-Story, 4-Bedroom Rustic Barndominium Home With Loft Overlooking Great Room (Floor Plans)
4-Bedroom Craftsman with Smart Looks (Floor Plans)
Charming Acadian Home with Optional Bonus Room (Floor Plans)
Single-Story, 3-Bedroom Bungalow House with Attached Garage (Floor Plan)
3-Bedroom Modern Farmhouse with Jack & Jill Bathroom - 1682 sq Ft (Floor Plans)
Farmhouse-style House with Home Office and Split Bed Layout (Floor Plan)
Single-Story, 2-Bedroom Ranch with Optional Walkout Basement (Floor Plans)
3-Bedroom High Meadow Cabin Charming Farmhouse Style House (Floor Plans)
Craftsman with Bonus Room (Floor Plans)
4-Bedroom Modern Farmhouse with Side-Load Barn-Style Garage (Floor Plans)
3-Bedroom Contemporary Home with Main Floor Master Suite (Floor Plans)
Double-Story, 3-Bedroom Traditional House with All Bedrooms Upstairs (Floor Plans)
4-Bedroom Artfully Designed 3200 Square Foot House with 2-Story Great Room (Floor Plans)
