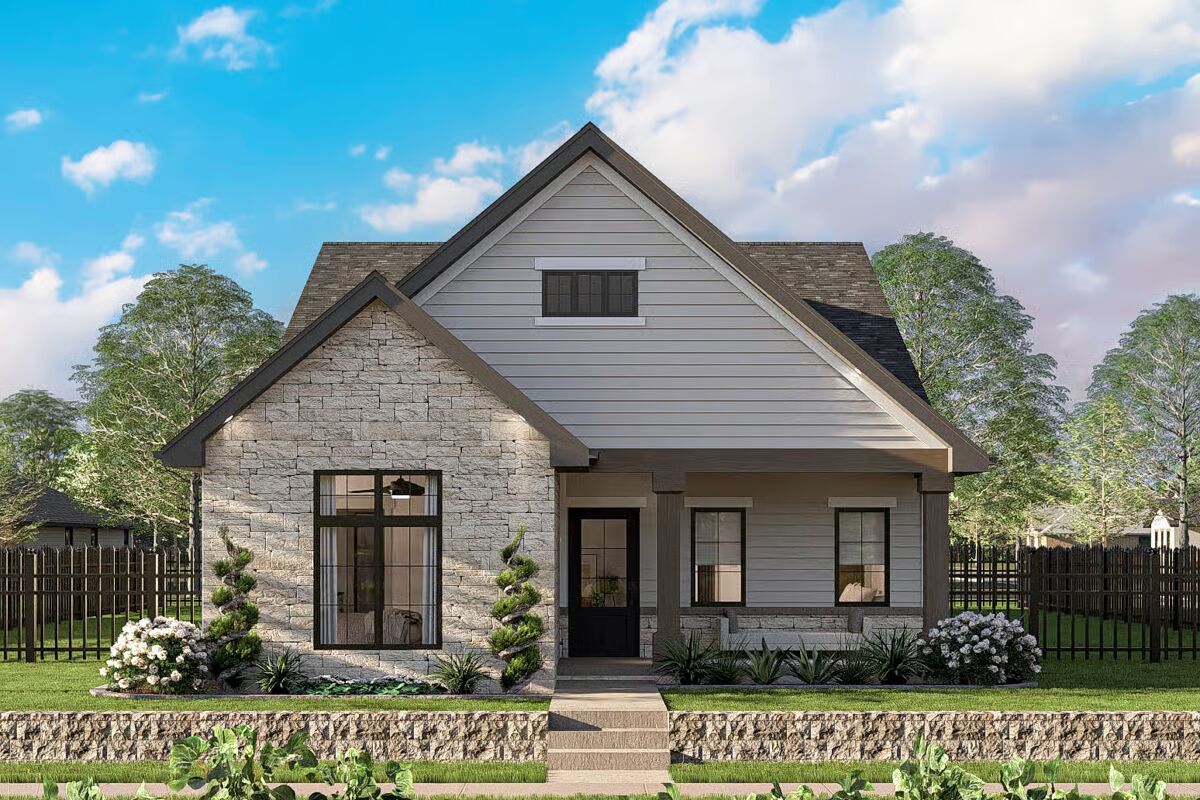
Specifications
- Area: 1,729 sq. ft.
- Bedrooms: 3
- Bathrooms: 2
- Stories: 1
- Garages: 2
Welcome to the gallery of photos for Modern Cottage House with Rear 2-Car Garage – 1729 Sq Ft. The floor plan is shown below:
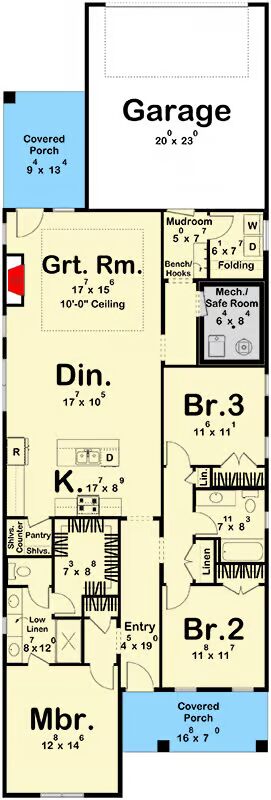

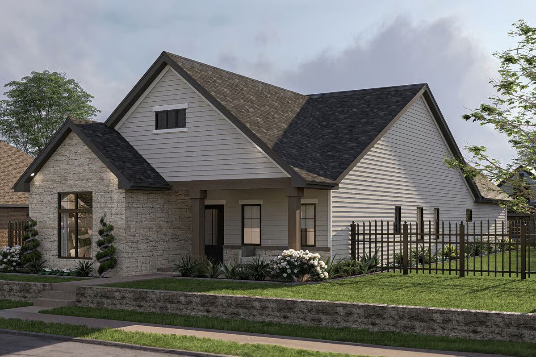
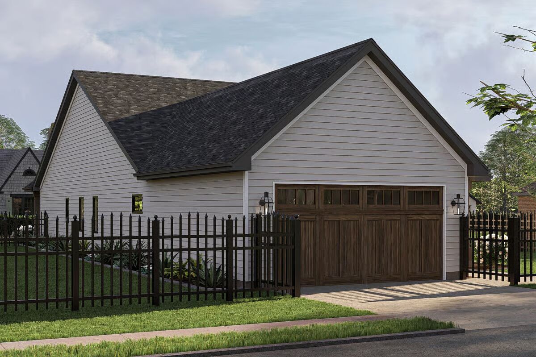
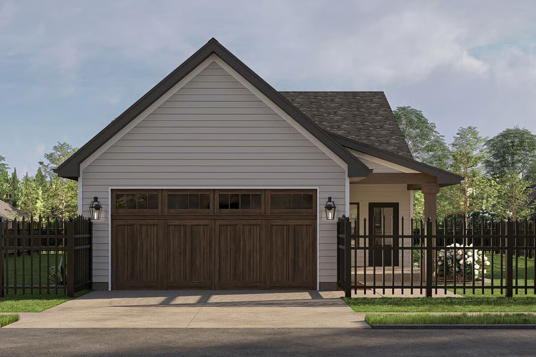
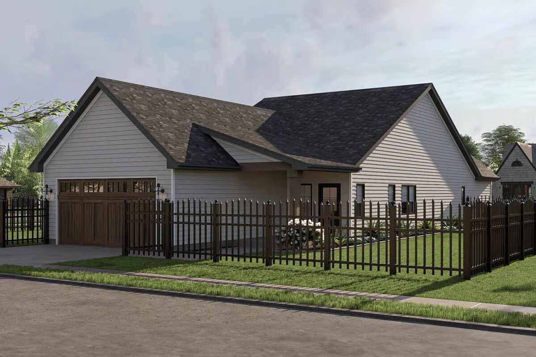
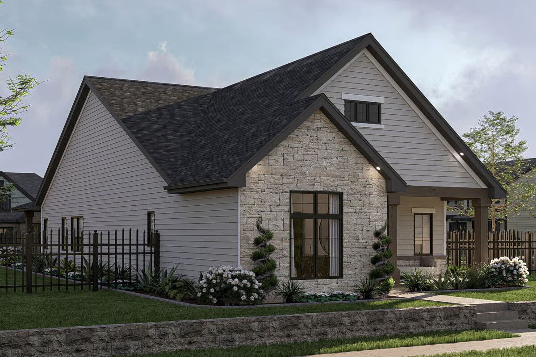
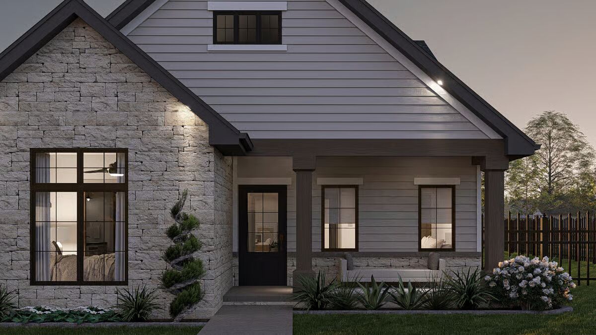
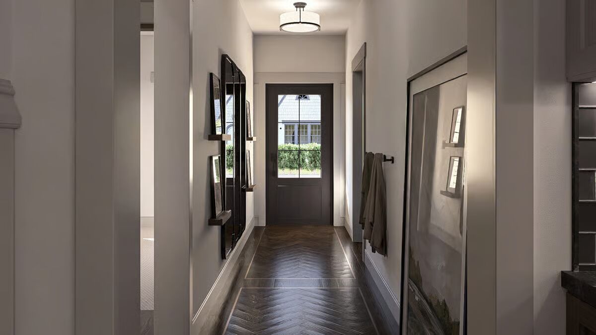
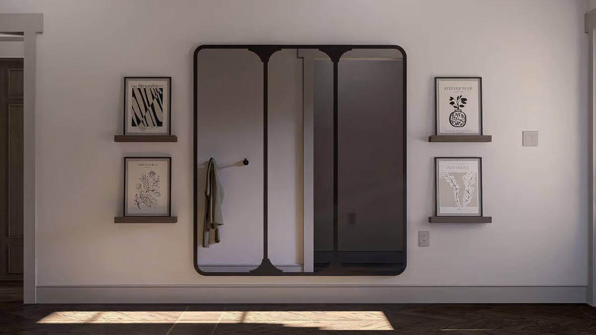
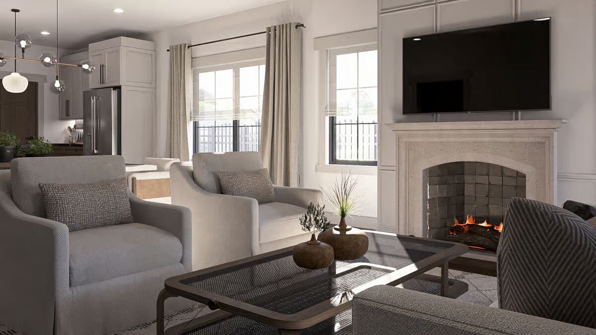
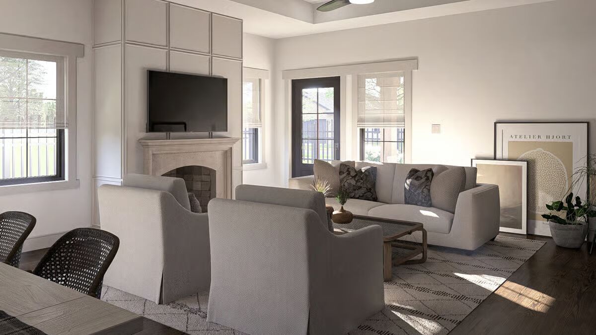
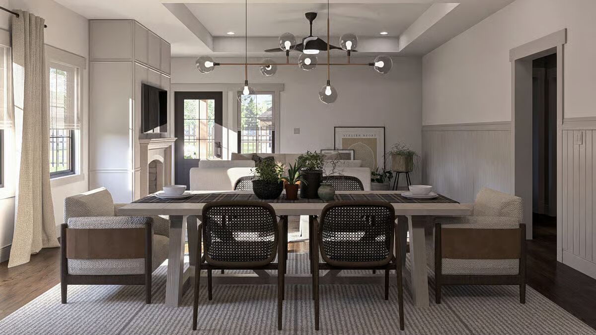
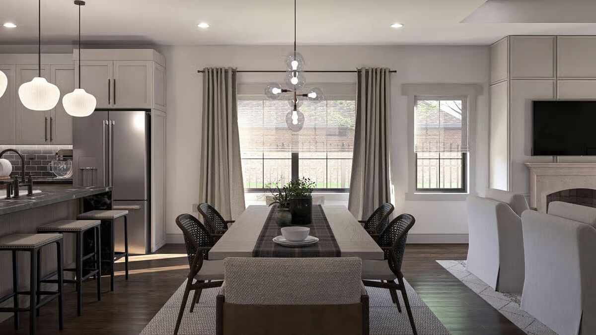
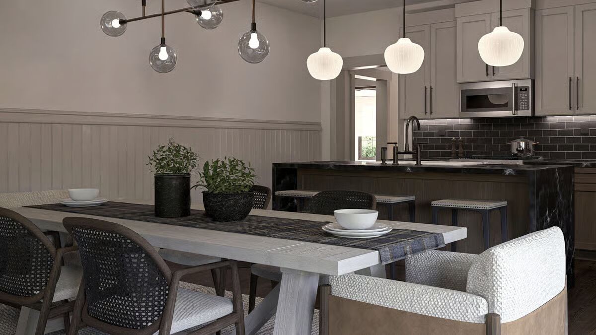
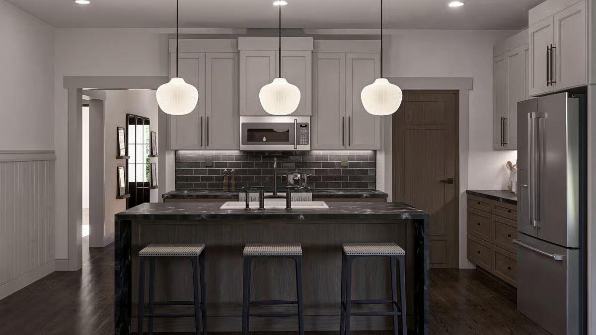
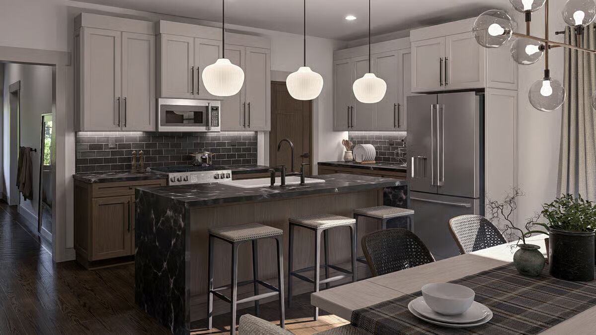
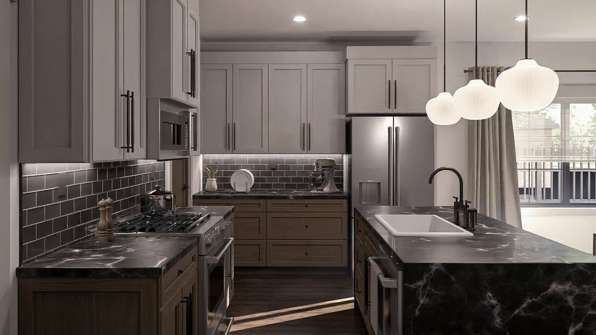
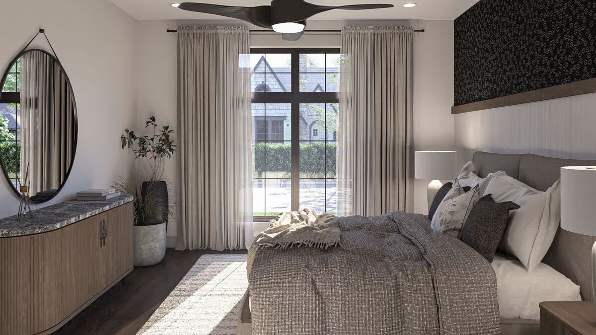
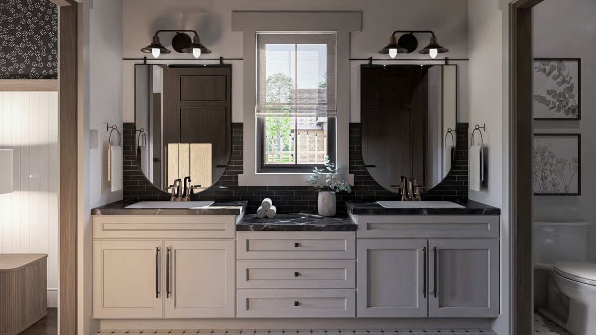
This charming Modern Farmhouse showcases timeless curb appeal with board and batten siding, natural stone accents, and a welcoming covered front porch.
Large windows and a glass entry door bathe the interior in natural light, while the simple gable roof enhances its warm, inviting aesthetic.
Step inside to a spacious foyer that opens into the bright, open-concept living area. The great room features a cozy fireplace and flows seamlessly into the dining space and gourmet kitchen, complete with a generous island and walk-in pantry.
The dining area easily accommodates a large table, perfect for gatherings.
The master suite is a private retreat with a spacious bedroom, spa-like en-suite bath with dual vanities and a walk-in shower, plus a large walk-in closet.
Two additional bedrooms share a full bath, while a convenient mudroom connects directly to the 2-car rear-entry garage.
