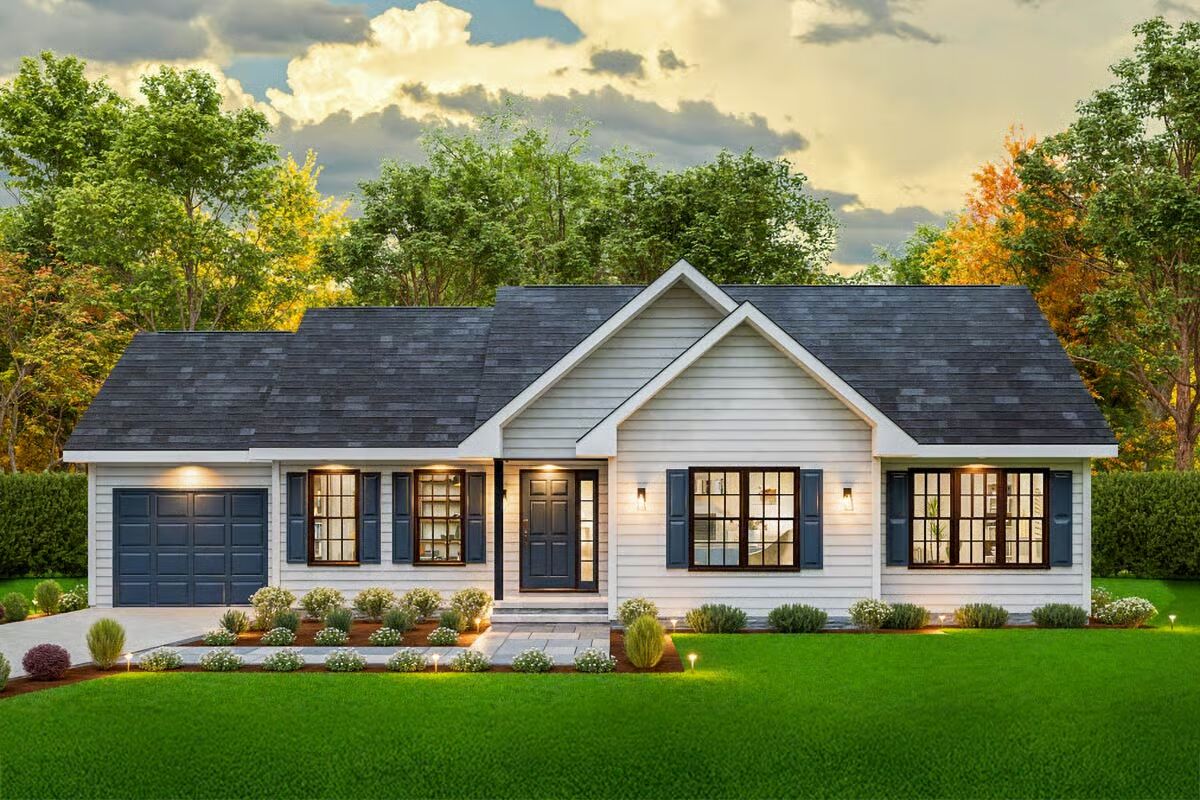
Specifications
- Area: 1,297 sq. ft.
- Bedrooms: 3
- Bathrooms: 2
- Stories: 1
- Garages: 1
Welcome to the gallery of photos for Traditional Farmhouse with Vaulted Living Room – 1297 Sq Ft. The floor plan is shown below:
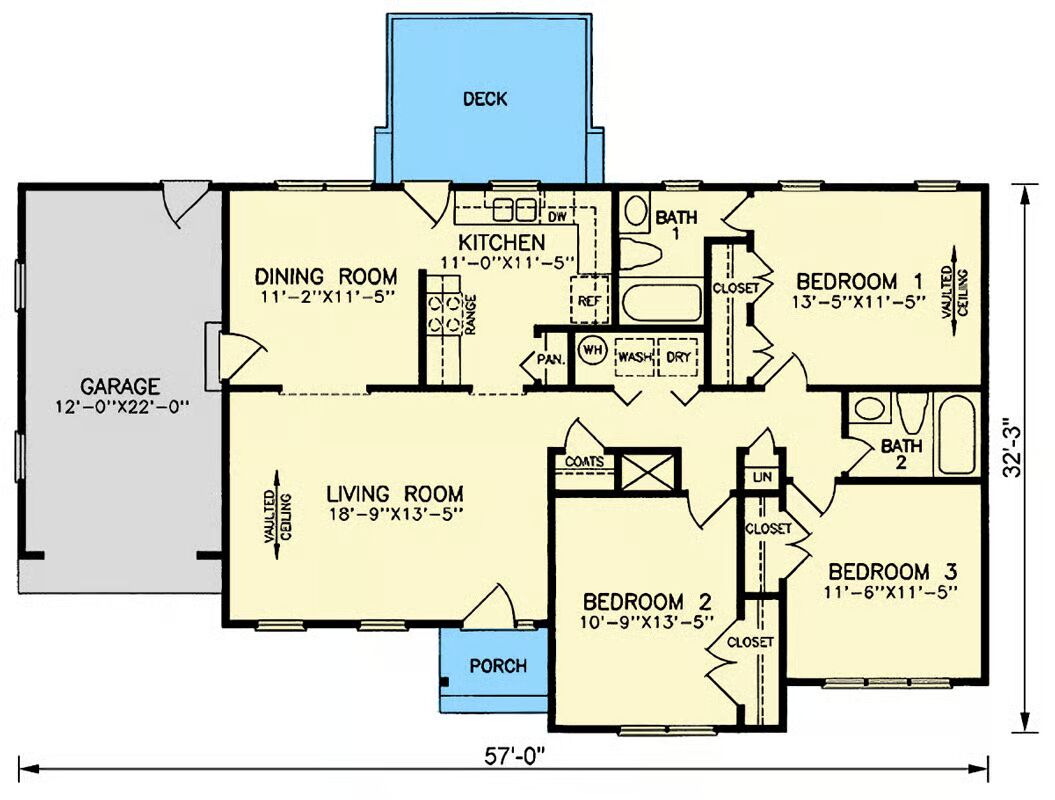
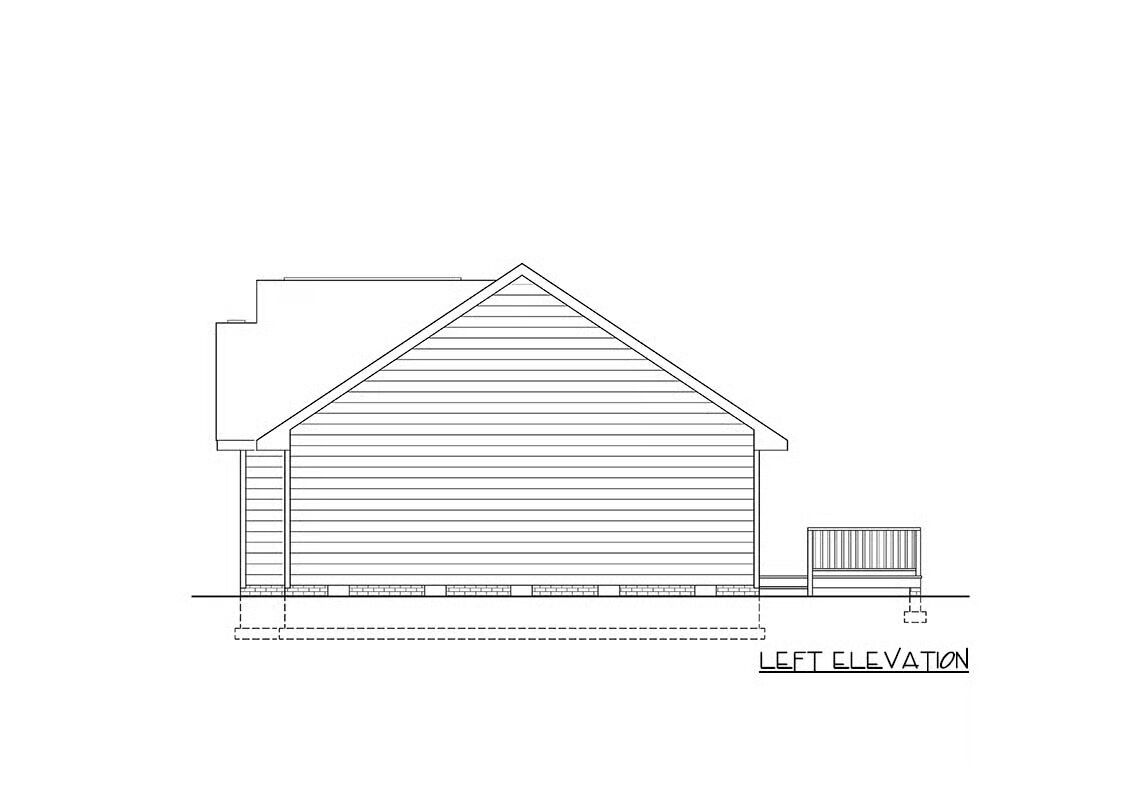
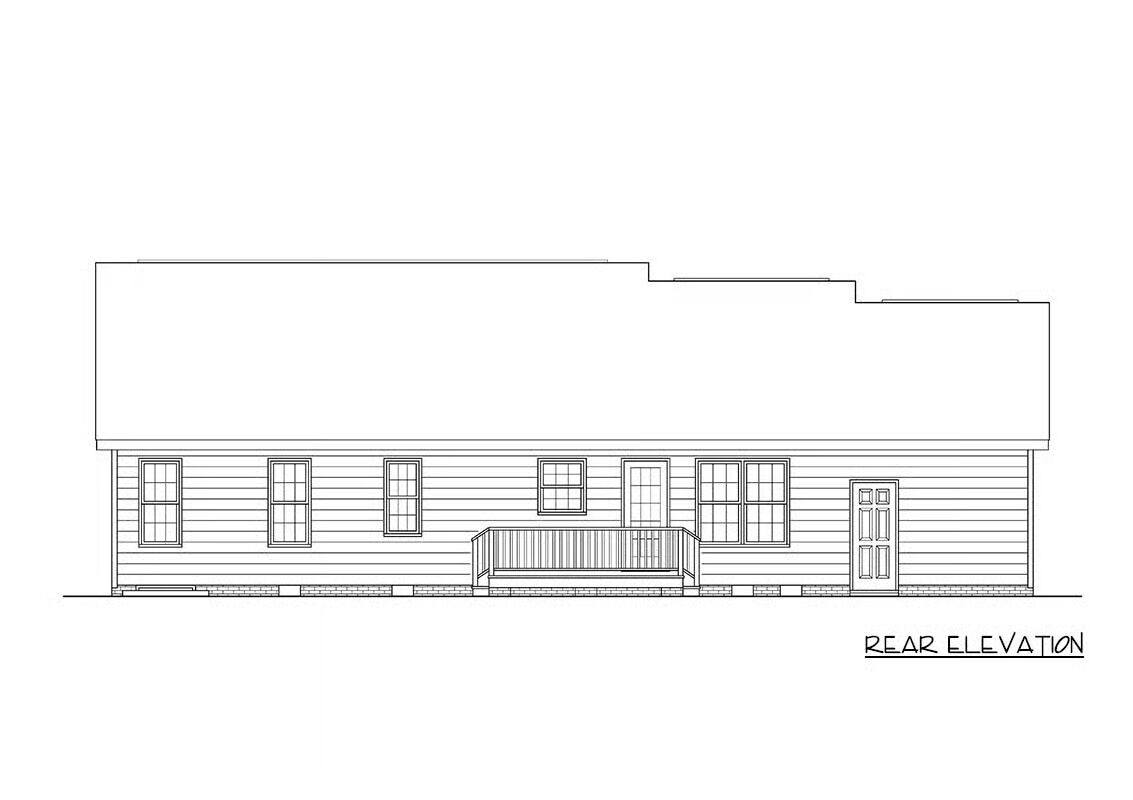

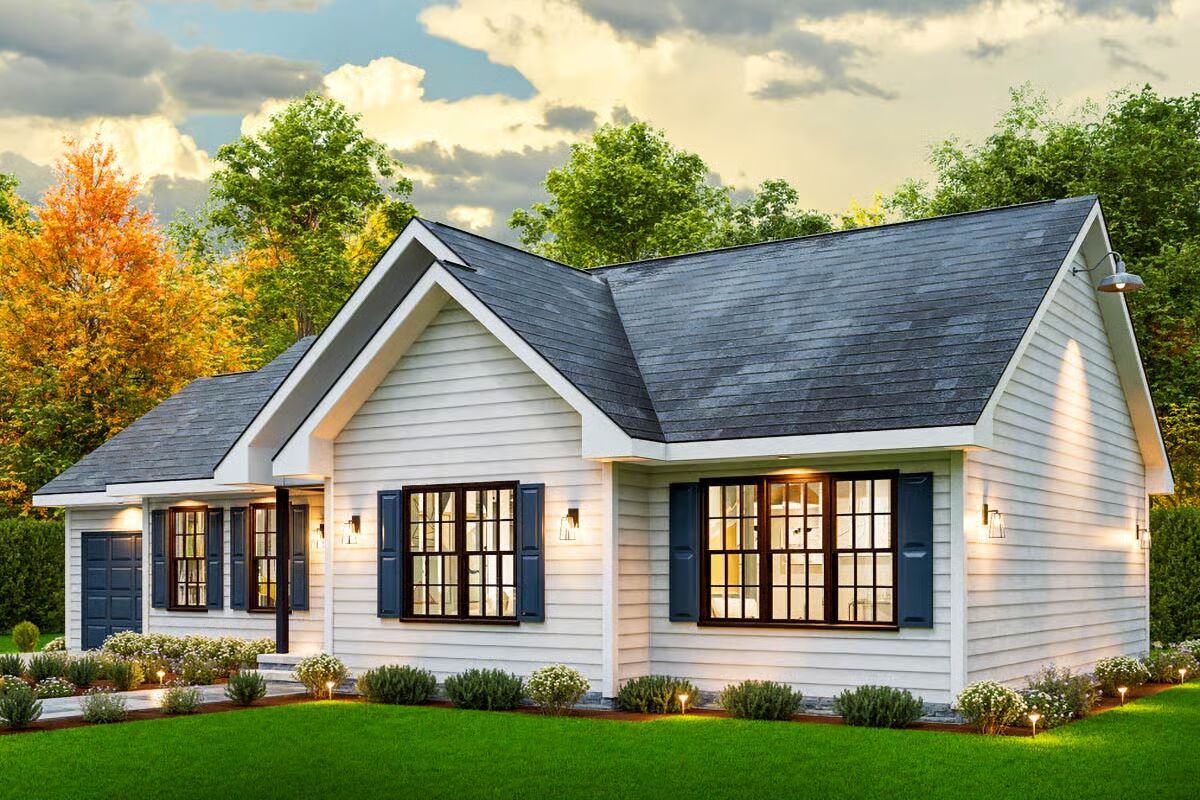
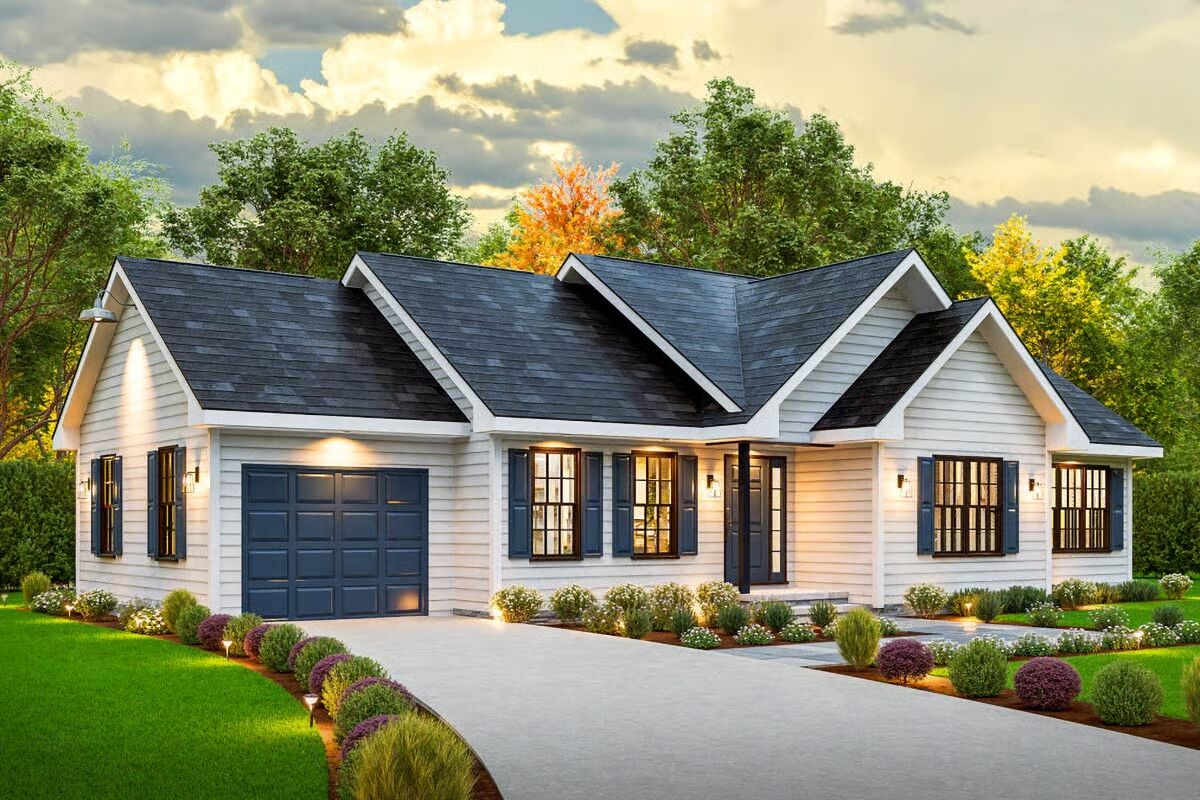
This single-story traditional farmhouse offers 3 bedrooms, 2 bathrooms, and 1,297 sq. ft. of thoughtfully designed living space.
The open family room is highlighted by a charming arched ceiling, creating a warm and inviting centerpiece for the home. Perfectly sized and full of farmhouse character, this plan blends comfort and efficiency in a timeless design.
You May Also Like
Single-Story, 3-Bedroom Northwest Craftsman-Style House With 2-Car Garage (Floor Plans)
Flexible Beach Home with Optional Bunk Room (Floor Plans)
Traditional House with Craftsman Touches (Floor Plans)
3-Bedroom French Country Beauty (Floor Plans)
3-Bedroom The Chestnut Hill: Cozy Cottage (Floor Plans)
5-Bedroom Spacious Contemporary Northwest Home with Den and Two Master Suites (Floor Plans)
3-Bedroom Open-Concept Contemporary Northwest with Split Bedrooms and Rear Covered Patio (Floor Plan...
Double-Story, 4-Bedroom Luxury Lakehouse (Floor Plans)
3-Bedroom Barndominium Home with Rear Porch and Open Layout (Floor Plans)
3-Bedroom Narrow Modern Farmhouse with Upside Down Floor - 1451 Sq Ft (Floor Plans)
4-Bedroom Acadian-Style Farmhouse with Outdoor Kitchen (Floor Plans)
2-Bedroom Modern Farmhouse Under 2300 Square Feet with Home Office (Floor Plans)
Double-Story, 3-Bedroom Narrow Lot Farmhouse-Style Home (Floor Plans)
4-Bedroom Mountain Retreat with Game Room and Home Office (Floor Plans)
Double-Story, 4-Bedroom New American Mountain Home with First-floor Master Suite and Den (Floor Plan...
3-Bedroom Cranberry Gardens Charming Farmhouse Style House (Floor Plans)
Double-Story, 4-Bedroom Cottage House for Narrow Lot (Floor Plans)
Chandler's Lake Beautiful Craftsman Style House (Floor Plans)
2-Bedroom Dogtrot House with Window-filled Rec Room (Floor Plan)
1-Bedroom Tiny Home Under 400 Sq Ft (Floor Plans)
3-Bedroom New American House with Library and Flex Room - 2554 Sq Ft (Floor Plans)
Modern House with Unfinished Attic Upstairs - 4641 Sq Ft (Floor Plans)
Single-Story, 3-Bedroom Contemporary House with Outdoor Entertaining Spaces (Floor Plans)
4-Bedroom Craftsman with Smart Looks (Floor Plans)
Double-Story, 3-Bedroom Modern Cottage House with 2-Story Foyer and Family Room (Floor Plans)
Lakeside Cabin Home With 2 Bedrooms, 2 Bathrooms & Vaulted Ceilings (Floor Plans)
4-Bedroom The Paxton: Two Master Suites (Floor Plans)
3-Bedroom Crystal Pines Beautiful Craftsman Style House (Floor Plans)
Single-Story, 3-Bedroom Bungalow House with Attached Garage (Floor Plan)
Double-Story, 3-Bedroom Modern Home with 2-Car Garage - 1593 Sq Ft (Floor Plans)
French Country Dream Home (Floor Plans)
3-Bedroom Pepperwood Place (Floor Plans)
Single-Story, 3-Bedroom Spanish-Style Southwest House Under 1700 Square Feet with RV Garage (Floor P...
Single-Story, 3-Bedroom House and an Open Concept Layout (Floor Plans)
4-Bedroom Two-Story Modern Farmhouse with Upside Down Floor - 2857 Sq Ft (Floor Plans)
Transitional House with Private Apartment Above Garage (Floor Plans)
