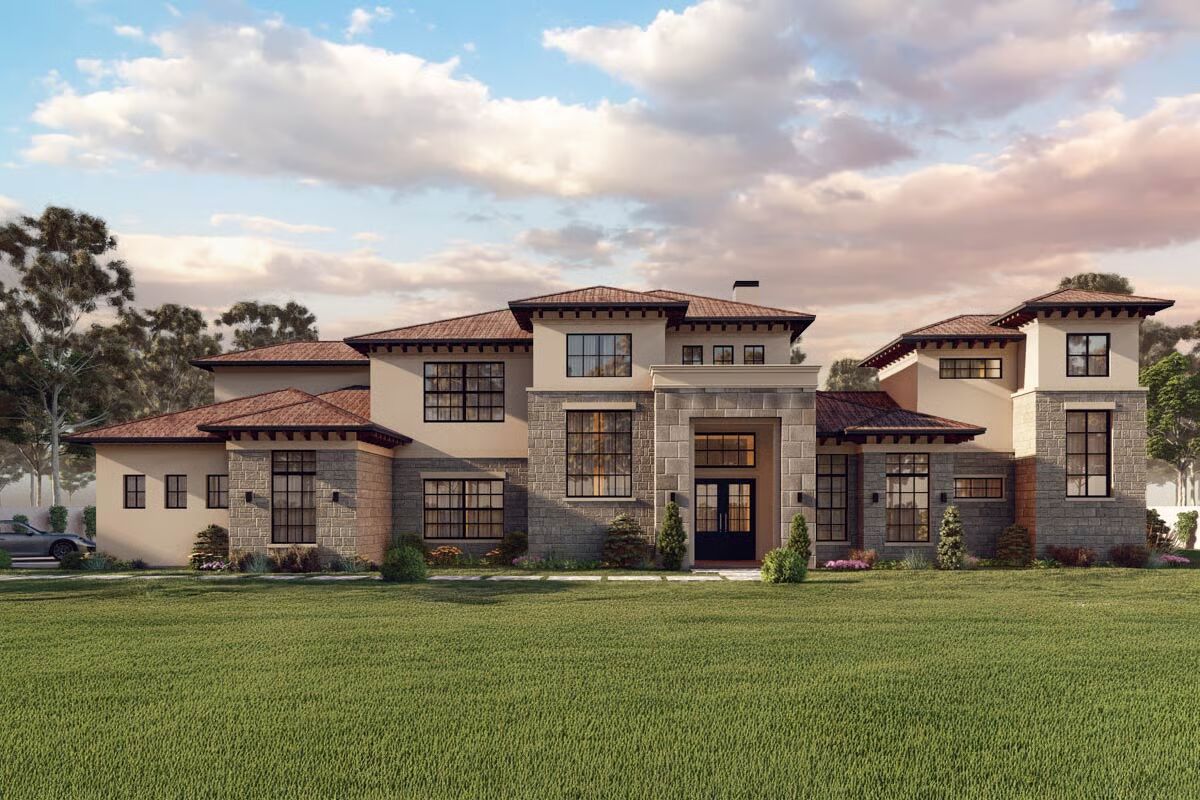
Specifications
- Area: 5,017 sq. ft.
- Bedrooms: 5
- Bathrooms: 4.5
- Stories: 2
- Garages: 3
Welcome to the gallery of photos for Mediterranean House with Outdoor Kitchen – 5017 Sq Ft. The floor plans are shown below:
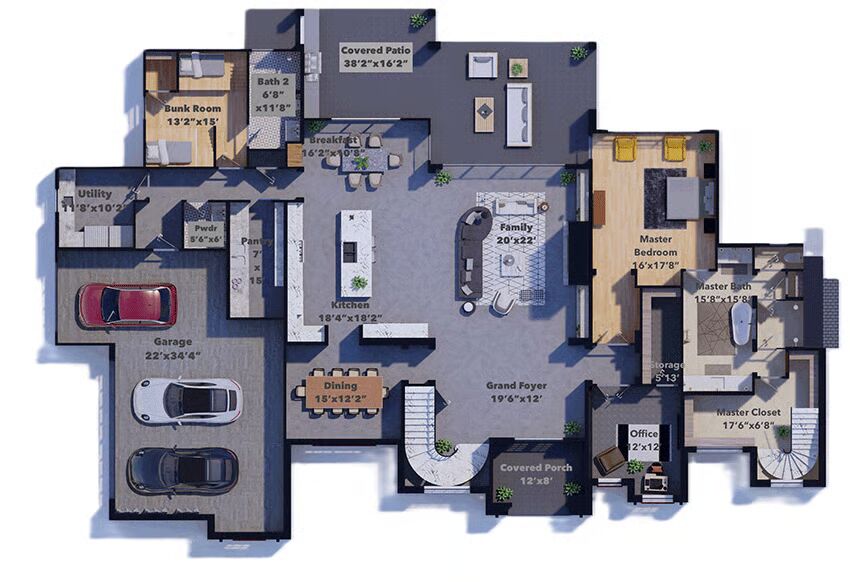
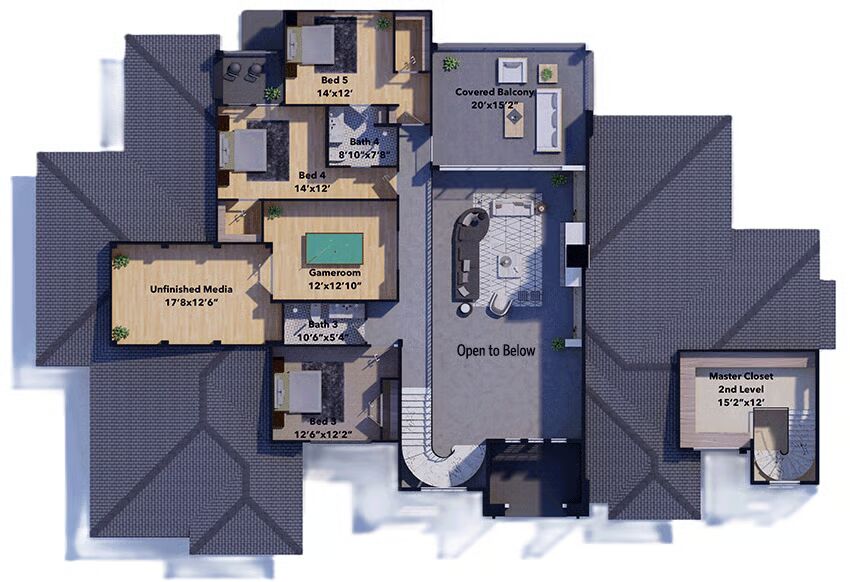

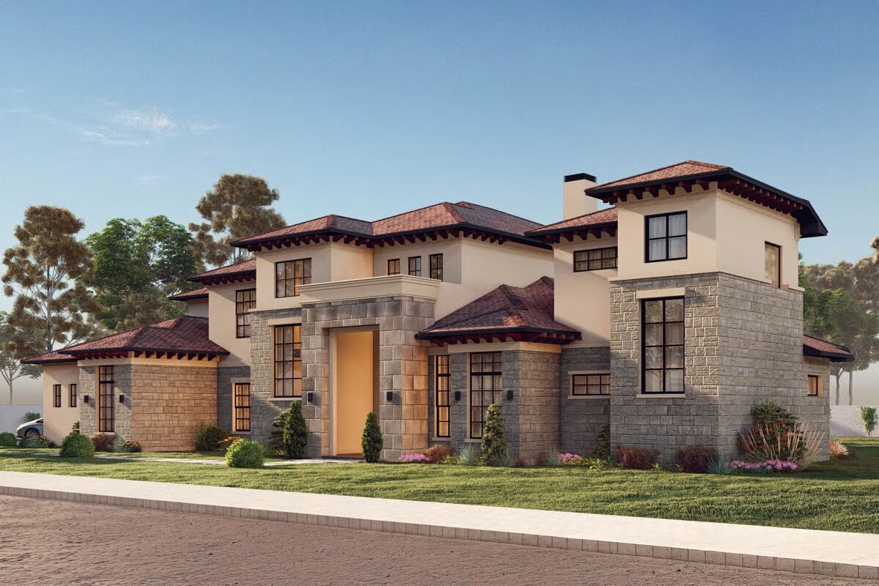
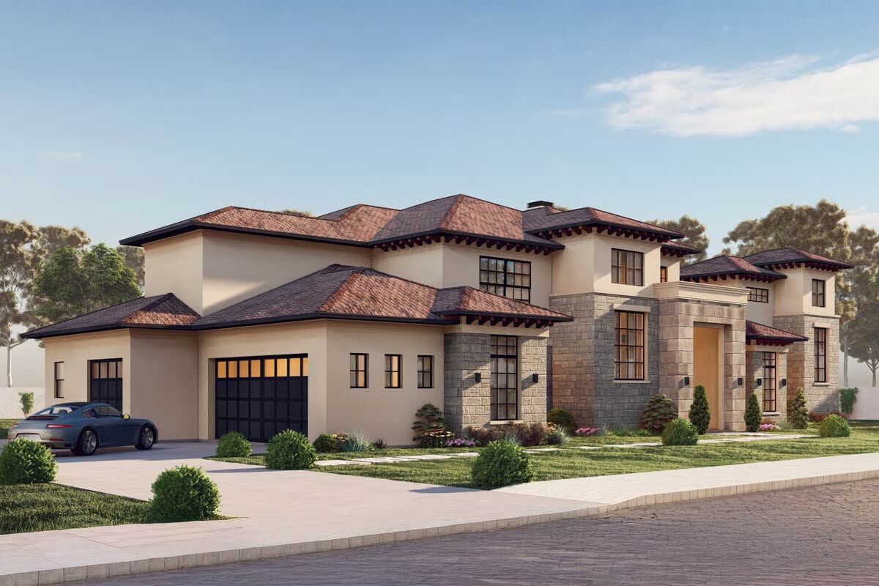
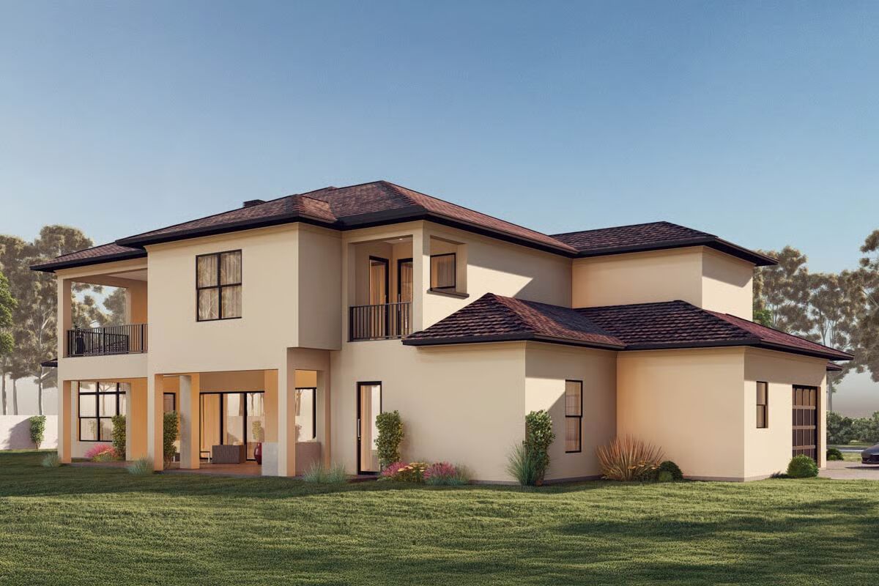
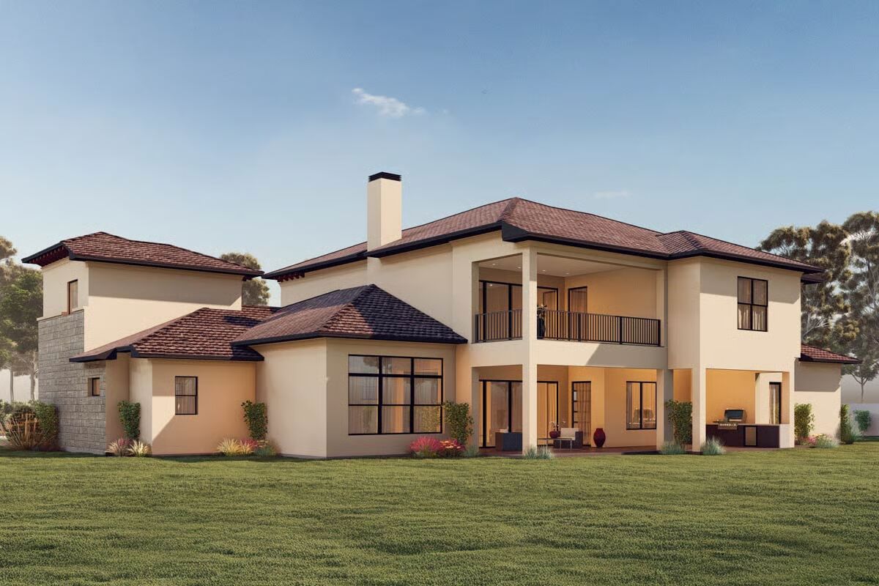
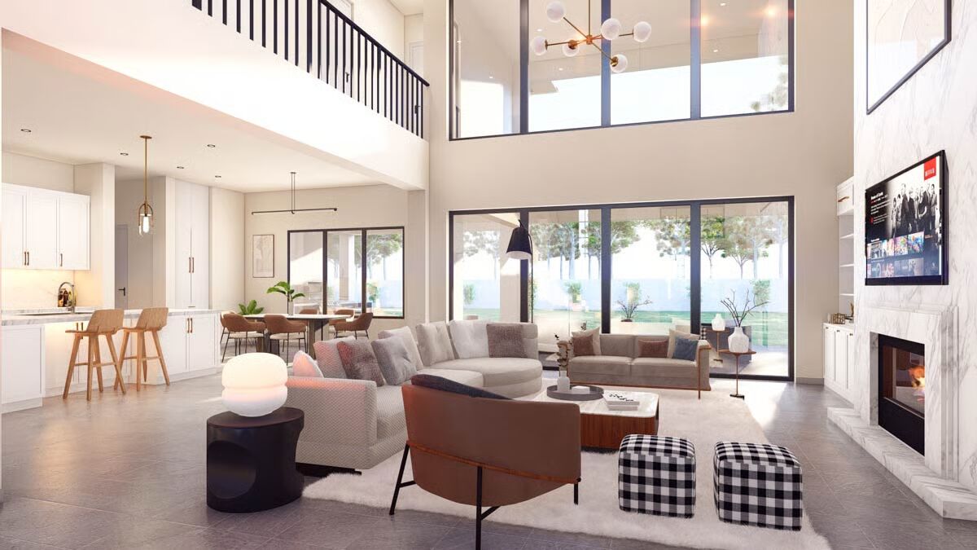
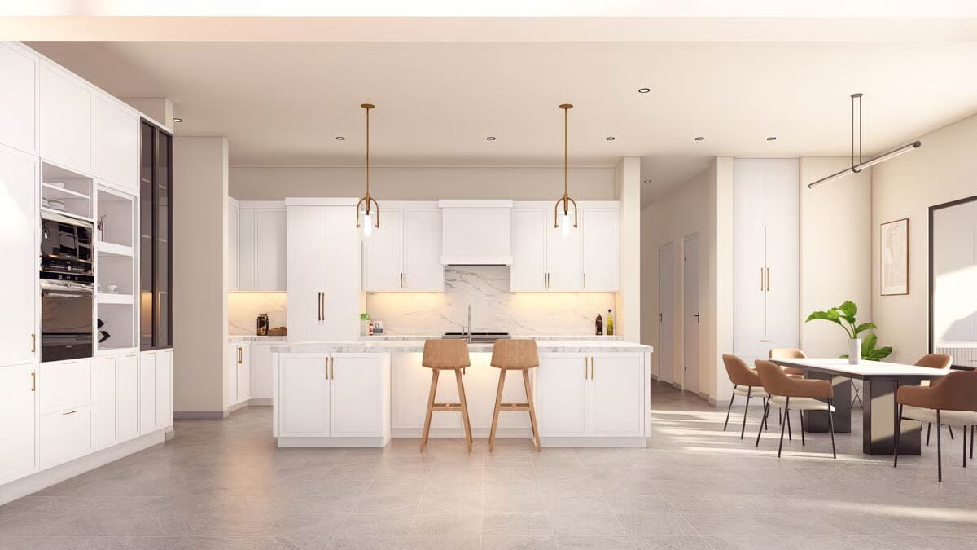
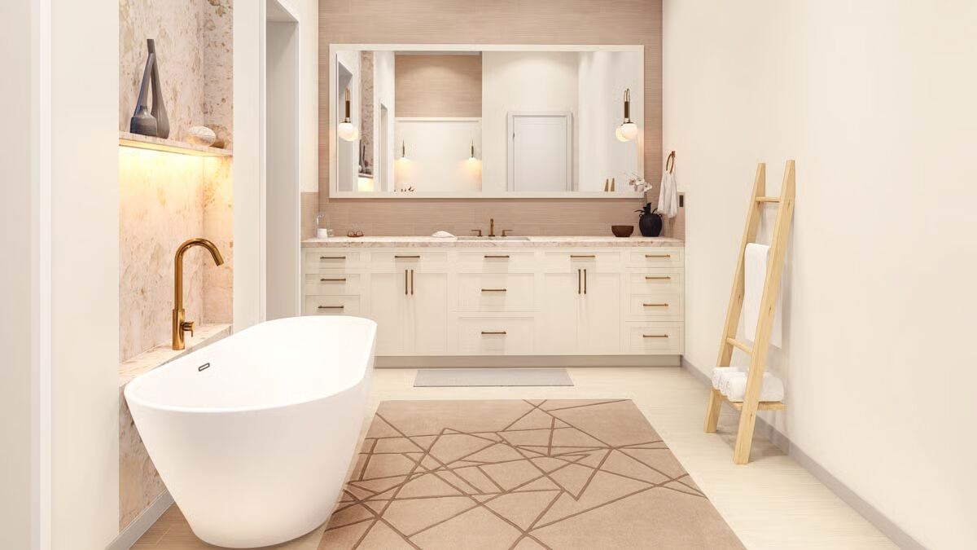
This stunning Mediterranean-style residence boasts 5,017 sq. ft. of heated living space, offering 5 spacious bedrooms and 4.5 beautifully appointed baths. A grand 857 sq. ft. 3-car garage provides ample parking and storage.
Designed for both comfort and sophistication, this home blends timeless architectural details with modern amenities, creating the perfect retreat for family living and entertaining.
You May Also Like
Double-Story, 3-Bedroom Country House with Lots of Pluses (Floor Plans)
1-Bedroom 400 Square Foot Cabin with Bunk Room and Fireplace (Floor Plans)
Double-Story, 5-Bedroom Exclusive Luxury Modern Farmhouse with Private Apartment (Floor Plans)
3-Bedroom Ranch House with Clustered Bedroom Layout - 1628 Sq Ft (Floor Plans)
Danbury Farmhouse With 4 Bedrooms, 3 Full Bathrooms & 2-Car Garage (Floor Plans)
1140 Square Foot Cottage with Outdoor Space In Back (Floor Plans)
3-Bedroom, Contemporary House Ideal for a Narrow Lot (Floor Plans)
Double-Story, 4-Bedroom The Pizzaro Luxury Contemporary Style House (Floor Plans)
Exclusive Craftsman House With Amazing Great Room (Floor Plan)
Double-Story, 2-Bedroom Mid-Century Modern with Photos (Floor Plans)
Double-Story, 3-Bedroom Modern Barndominium-Style House with 4-Car Garage and Workshop (Floor Plan)
3-Bedroom Coastal 104 Affordable Cottage Style House (Floor Plans)
Exclusive Tuscan Home with Open Concept Living (Floor Plans)
4-Bedroom Mountain House with Spacious Rear Deck (Floor Plans)
2-Bedroom Modern-Style House With Spacious Porches (Floor Plan)
3-Bedroom Spacious Modern House with 2 Offices and Lower Level Expansion (Floor Plans)
Double-Story, 4-Bedroom French Country Home with Option to Finish Lower Level (Floor Plans)
Contemporary Farmhouse with 3-Sided Wrap-Around Porch (Floor Plans)
Modern Farmhouse-Style Lake House with Loft and Walkout Basement - 2000 Sq Ft (Floor Plans)
Double-Story, 4-Bedroom 3531 Square Foot Contemporary House with Upstairs Game Room (Floor Plans)
Single-Story, 4-Bedroom Cottage-Style House with Finished Basement (Floor Plans)
Modern Garage Design with Expansive Sports Court (Floor Plans)
5-Bedroom Rembrandt (Floor Plans)
Single-Story, 2-Bedroom 1,292 Sq. Ft. Bungalow (Floor Plans)
Single-Story, 5-Bedroom Modern Country-Style Home With Daylight Basement & 1-Car Garage (Floor Plans...
Double-Story, 6-Bedroom Barndominium Home With Wraparound Porch (Floor Plans)
5-Bedroom Mountain Craftsman Home with 5-Car Garage (Floor Plans)
3-Bedroom Adorable Cottage House (Floor Plans)
New American Mountain Ranch with Angled Den and a 4-Car Garage (Floor Plans)
Double-Story, 3-Bedroom Natural Harmony Rustic Chalet With 2-Car Garage (Floor Plans)
3-Bedroom Barndominium-style House with Two-story Great Room (Floor Plans)
Sloping Lot Mountain Farmhouse Under 2,800 Square Feet with Lower Level Expansion (Floor Plans)
Hill Country Modern Farmhouse with Bonus Room (Floor Plans)
Lakeside Cabin Home With 2 Bedrooms, 2 Bathrooms & Vaulted Ceilings (Floor Plans)
The Fletcher Craftsman-Style Ranch Home (Floor Plans)
Double-Story, 3-Bedroom Bristol House (Floor Plans)
