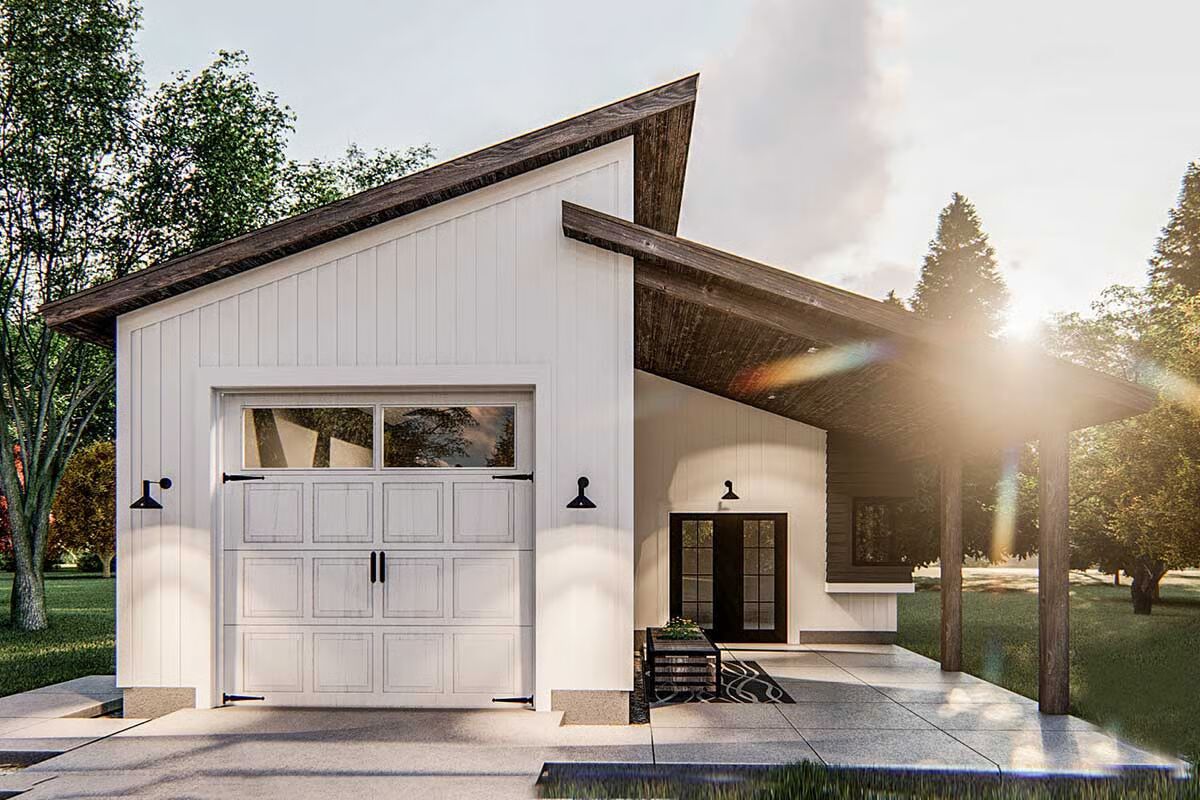
Specifications
- Area: 169 sq. ft.
- Bedrooms: 0
- Bathrooms: 0
- Stories: 1
- Garages: 2
Welcome to the gallery of photos for 480 Square Foot Modern Tandem Garage with 169 Square Foot Shop. The floor plan is shown below:
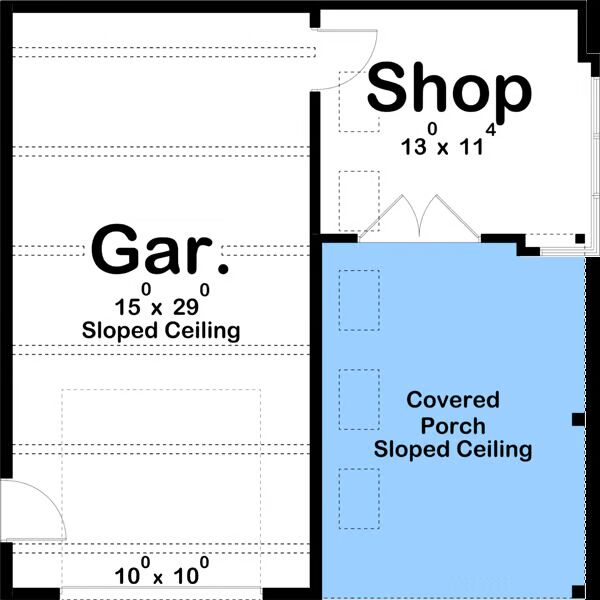

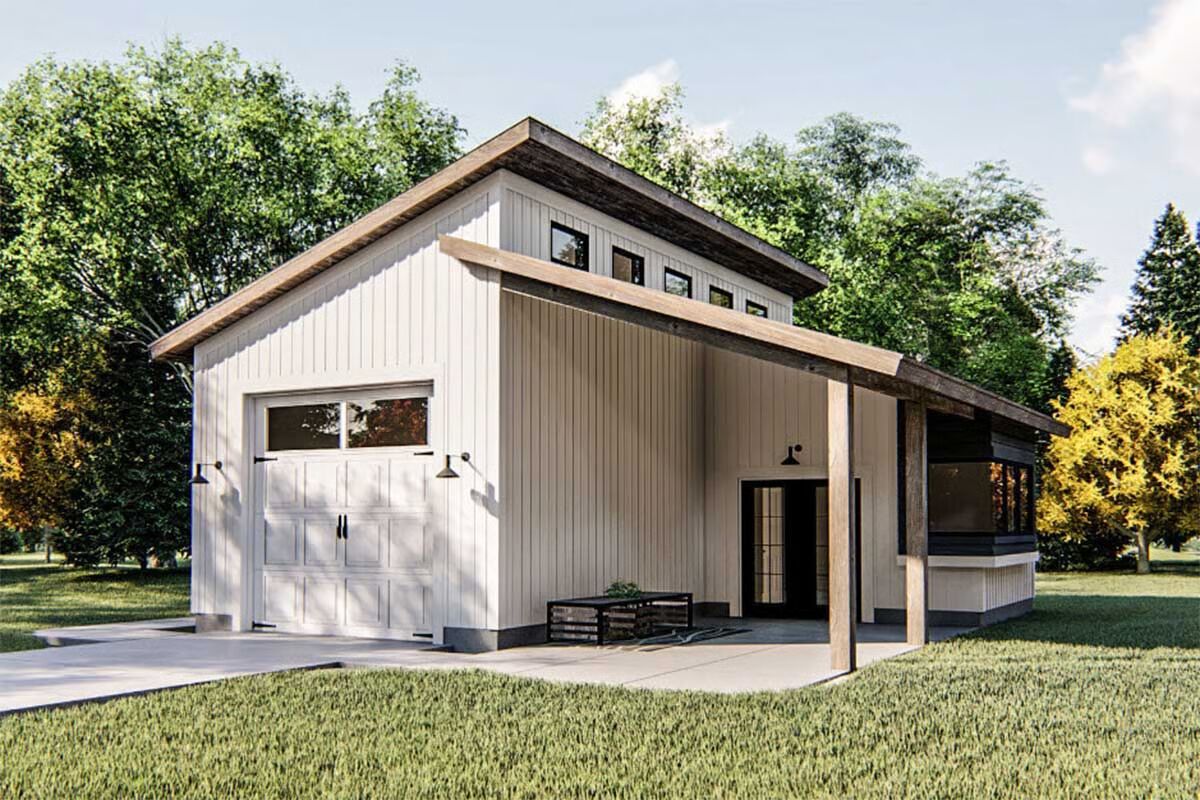
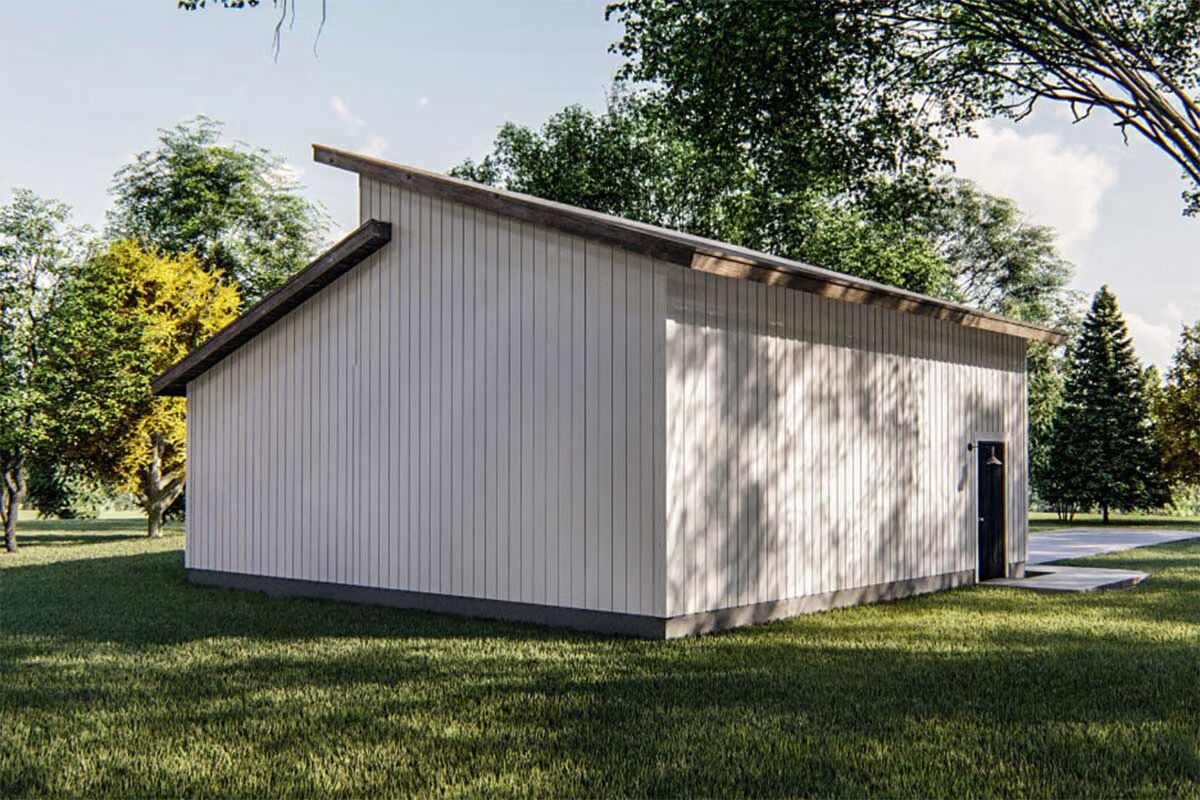
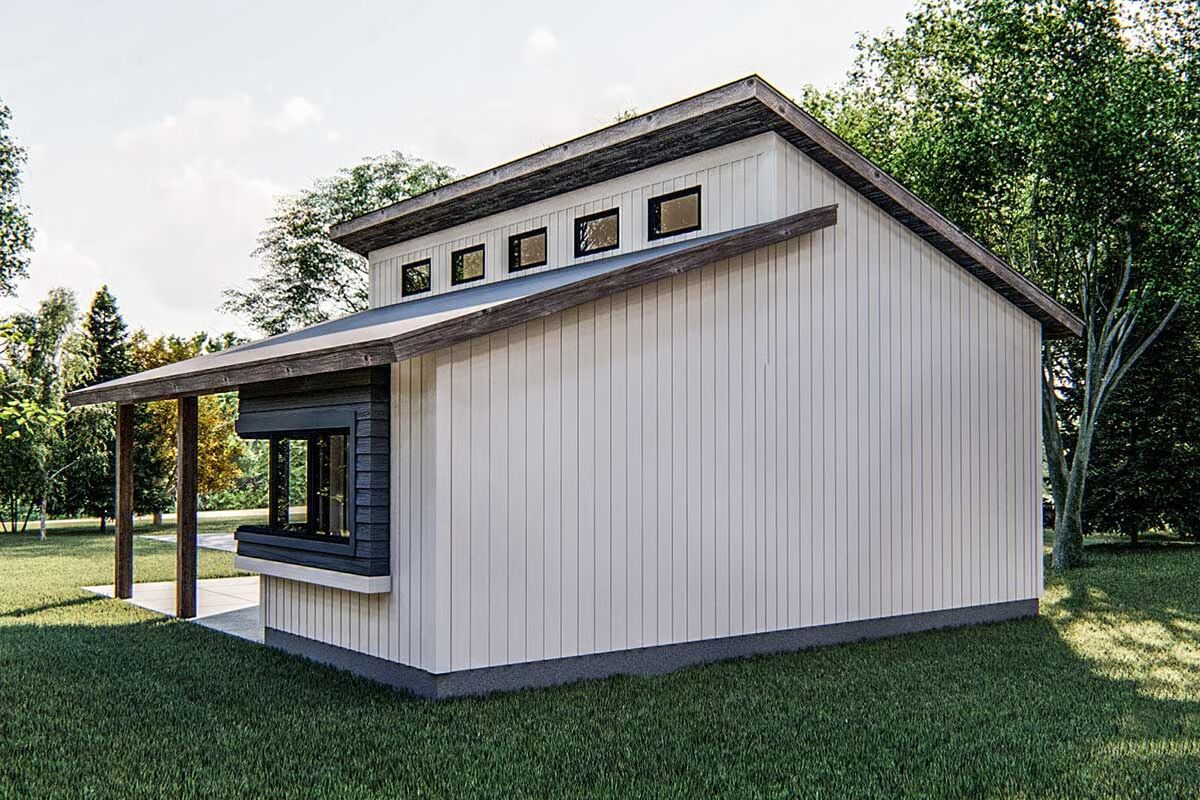
Elegant Modern Garage with Workshop – This stylish garage plan accommodates two vehicles in tandem and includes a spacious covered area for added versatility.
A dedicated workshop with a striking corner window provides the perfect space for projects or hobbies, combining functionality with modern design.
You May Also Like
Single-Story, 5-Bedroom Exclusive Barndominium-Style House (Floor Plan)
Lake House With 2nd-Floor Master Suite - 2003 Sq Ft (Floor Plans)
Double-Story, 5-Bedroom Traditional House With 3-Car Garage & 2 Home Offices (Floor Plans)
4-Bedroom Freya Contemporary Style House (Floor Plans)
Mountain Craftsman House with Optional Lower Level (Floor Plans)
Single-Story, 4-Bedroom Tudor Detailing Home (Floor Plan)
5-Bedroom Unique French Country Style House (Floor Plans)
Exclusive Transitional House with Multi-level Rear Deck (Floor Plans)
Double-Story, 3-Bedroom The Solstice Springs Craftsman-Blend Home With 2-Car Garage (Floor Plans)
2-Bedroom Mountain View Ridge (Floor Plans)
4-Bedroom Modern Prairie Style House with Two Levels of Outdoor Living (Floor Plans)
Modern Country Farmhouse With Formal Dining Room (Floor Plan)
3-Bedroom Barndominium-style House with Two-story Great Room (Floor Plans)
Single-Story, 5-Bedroom 3,277 Sq. Ft. Barn-Style House with Mudroom & Pet Center (Floor Plans)
Exclusive Craftsman Farmhouse with Home Office and Flexible Upstairs Loft (Floor Plans)
4-Bedroom Modern Farmhouse with RV Garage (Floor Plans)
Single-Story, 2-Bedroom Luxury Tuscan Ranch Home (Floor Plan)
3-Bedroom Cottage with Walk In Closet (Floor Plans)
Single-Story, 3-Bedroom Pinewood House (Floor Plans)
2-Bedroom Cottage House with Expansive Porch (Floor Plans)
Double-Story, 3-Bedroom Post Frame Barndominium House with Space to Work and Live (Floor Plan)
Double-Story, 3-Bedroom Eye-Catching Modern Farmhouse (Floor Plans)
5-Bedroom Rembrandt (Floor Plans)
French Country Dream Home (Floor Plans)
3-Bedroom Modern Farmhouse with Split Bedrooms and Optional Lower Level (Floor Plans)
Single-Story, 3-Bedroom The Treyburn: Striking Gables (Floor Plans)
3,000 Square Foot Transitional French Country House with 3-Car Garage (Floor Plans)
2-Bedroom Modern Farmhouse Cottage with Rear Screened-In Porch - 1152 Sq Ft (Floor Plans)
Single-Story, 2-Bedroom Farmhouse Cottage Home with 8' & 10' Foot Deep Porches, Front & Back (Floor ...
Single-Story, 3-Bedroom The Foxford Rustic Ranch House (Floor Plan)
3-Bedroom 1,965 Square Foot House Plan with Open Floor (Floor Plan)
3-Bedroom, Northwest Craftsman with Cigar / Wine Room (Floor Plans)
4-Beedroom Nacogdoches Beautiful Rustic French Country Style House (Floor Plans)
Prairie Style Rancher with Angled Garage and a Walkout Basement (Floor Plans)
Home to Build in Stages (Floor Plans)
4-Bedroom Beautiful Barn House with Guest Quarters and Optional Foyer (Floor Plans)
