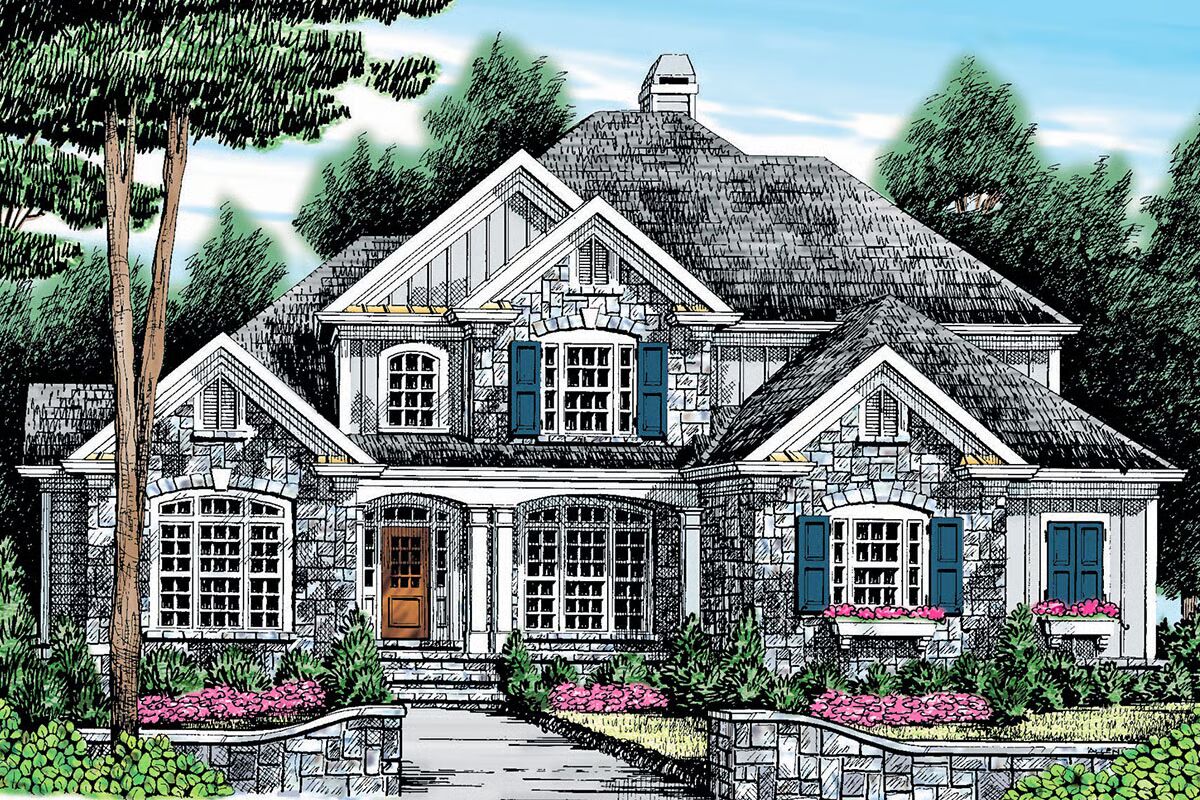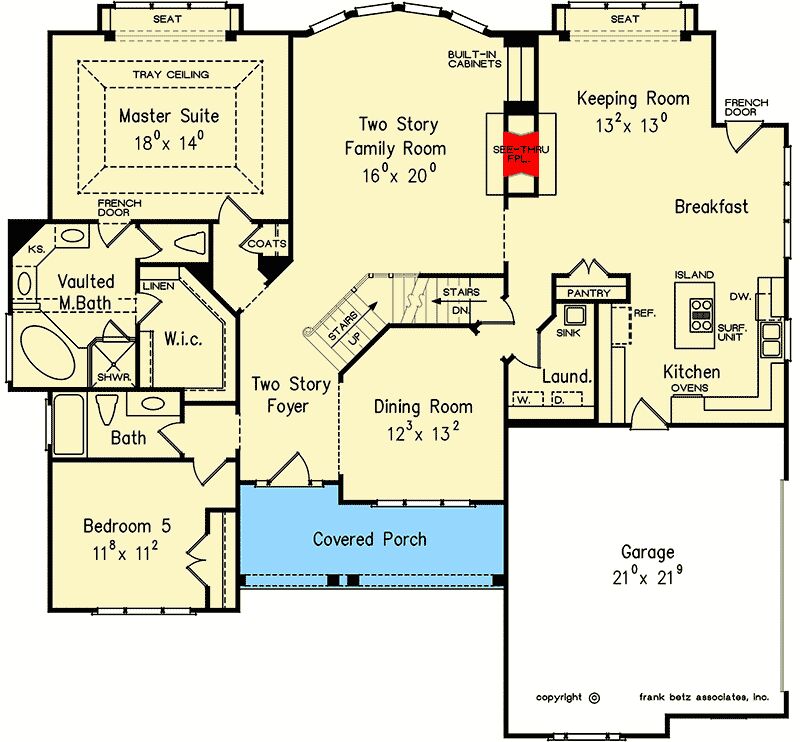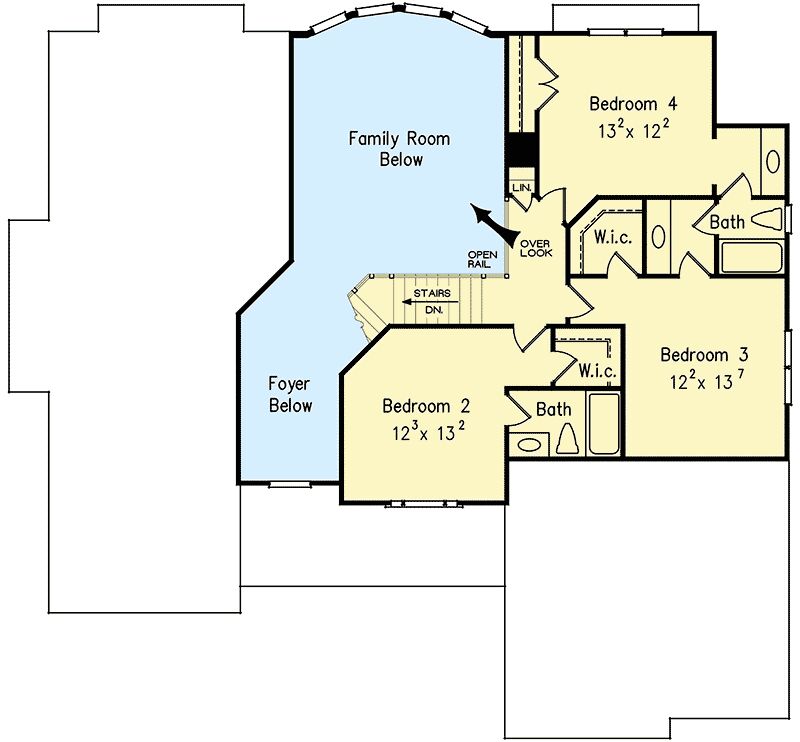
Specifications
- Area: 2,885 sq. ft.
- Bedrooms: 5
- Bathrooms: 4
- Stories: 2
- Garages: 2
Welcome to the gallery of photos for House with 2nd Story Overlook. The floor plans are shown below:



Thoughtfully designed with timeless detail, this 4-bedroom home showcases a striking stone and board-and-batten exterior.
The gourmet kitchen features a cooktop island and double ovens, opening to a bright breakfast nook and a cozy keeping room.
A charming window seat anchors the keeping room, which shares a two-sided fireplace with the soaring two-story great room. A bowed wall of windows fills the space with natural light, creating a warm and inviting atmosphere.
The main-level owner’s suite offers a tray-vaulted ceiling, private window seat, and a luxurious retreat. A second main-floor bedroom provides flexibility and can easily serve as a home office or study.
Upstairs, three additional bedrooms share two full baths, while an overlook at the landing enhances the home’s dramatic appeal.
