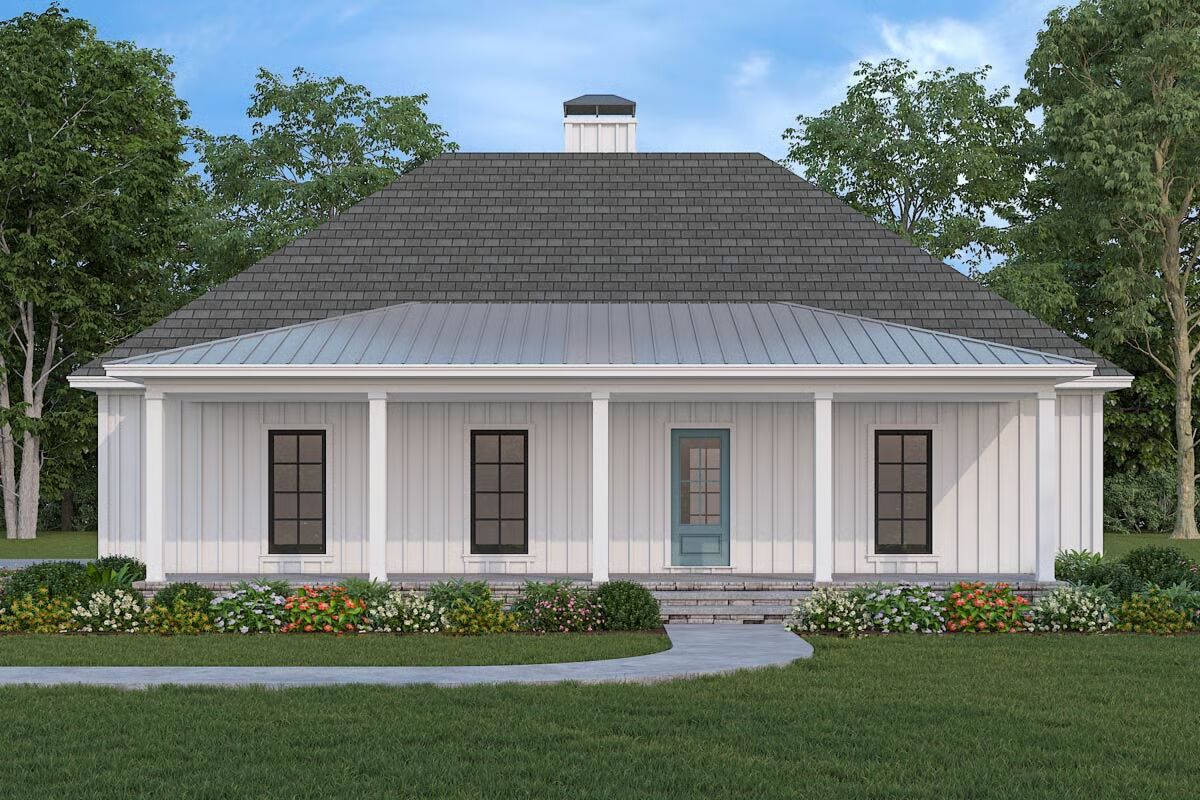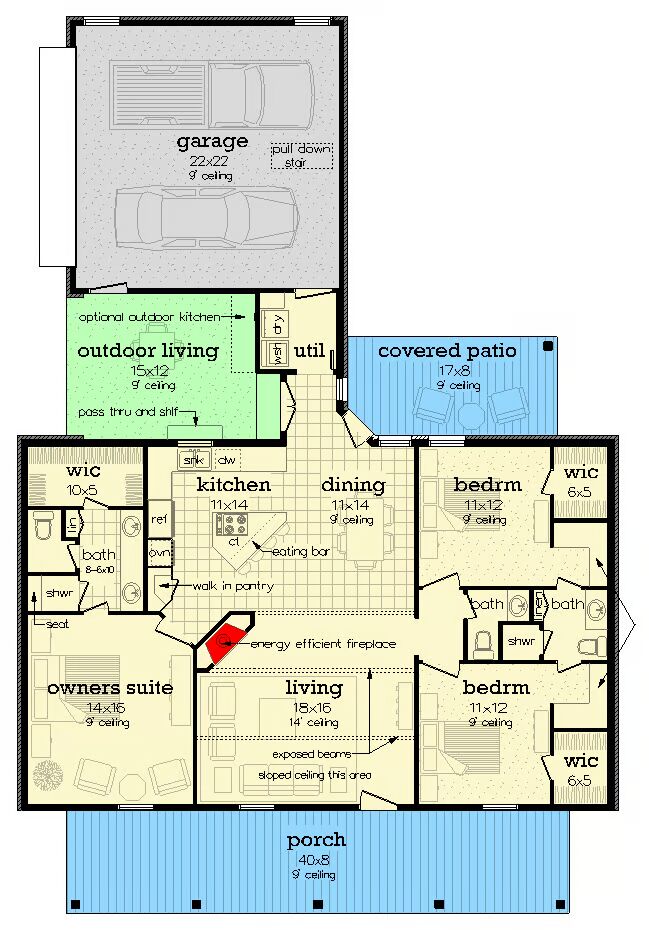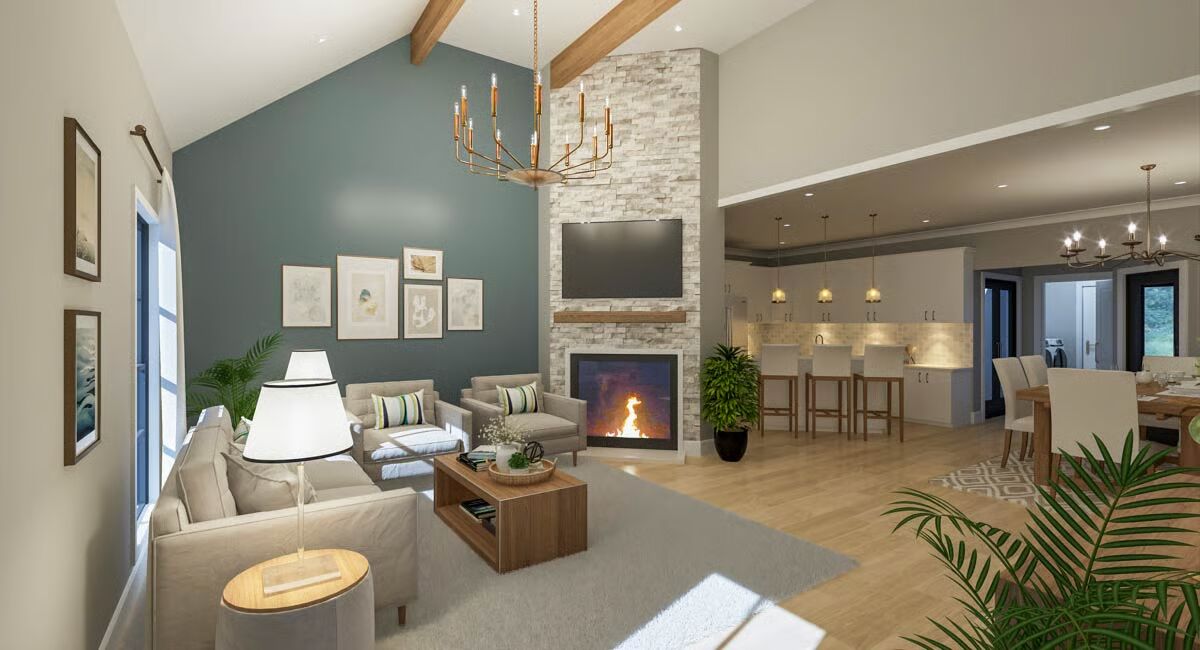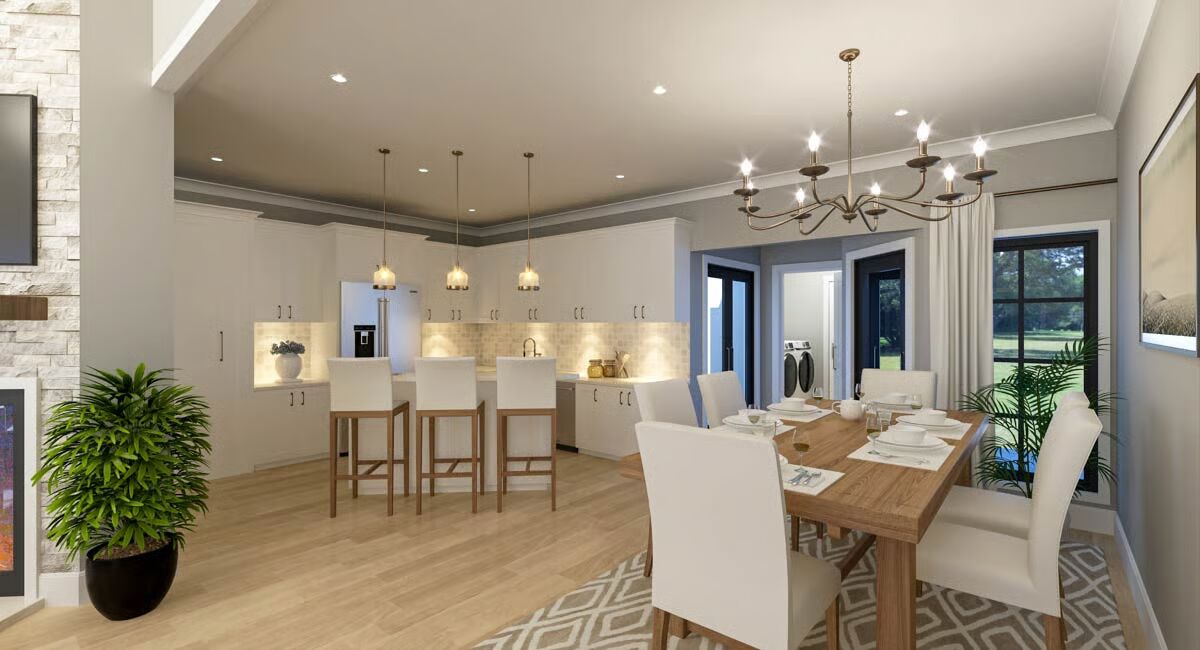
Specifications
- Area: 1,472 sq. ft.
- Bedrooms: 3
- Bathrooms: 2.5
- Stories: 1
- Garages: 2
Welcome to the gallery of photos for Country Ranch House with Vaulted Living and a 2-Car Garage. The floor plan is shown below:




This thoughtfully designed starter home blends affordability with comfort, featuring a cost-effective hip roof and shed-style porches that help reduce both construction and cooling costs.
Inside, the living room impresses with a sloped ceiling ranging from 9 to 14 feet and a space-saving corner fireplace for warmth and efficiency. The open kitchen includes a walk-in pantry, center island with eating bar, and direct access to a covered porch—perfect for everyday dining or casual entertaining.
The private owner’s suite offers a walk-in closet and full en-suite bath, while two additional bedrooms share a Jack-and-Jill bathroom. Each secondary bedroom also includes a built-in study area and its own walk-in closet.
A guest half bath adds convenience, and the rear-positioned two-car garage—with an adjacent laundry room—makes this plan ideal for narrow lots.
Practical, efficient, and stylish, this home is the perfect choice for first-time buyers or downsizers seeking value without compromise.
