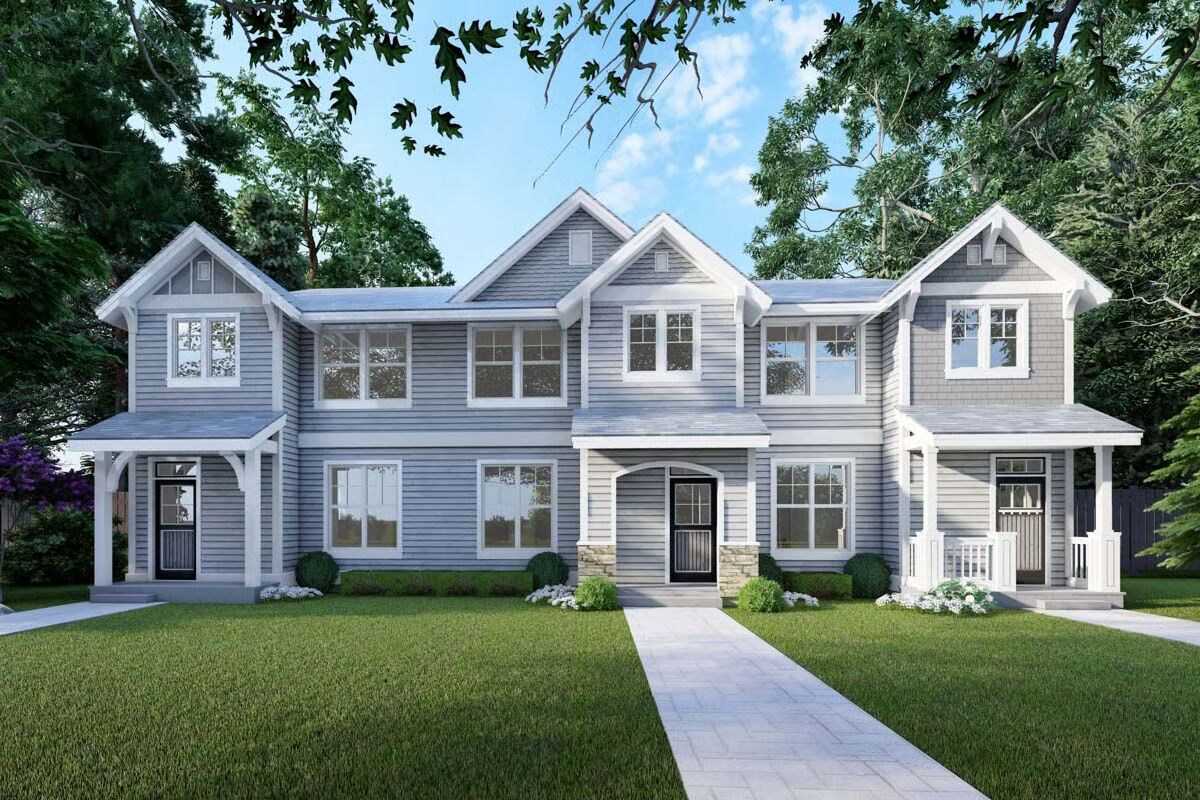
Specifications
- Area: 5,076 sq. ft.
- Units: 3
Welcome to the gallery of photos for Triplex House with Matching 3-Bedroom 2 Bath Room 1692 Sq Ft Units. The floor plans are shown below:
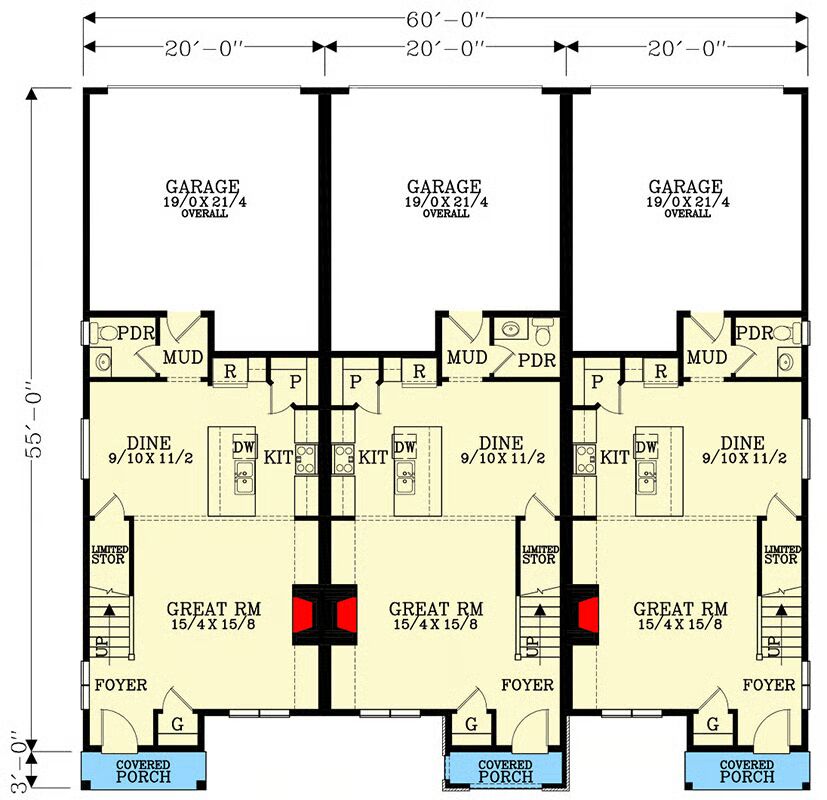
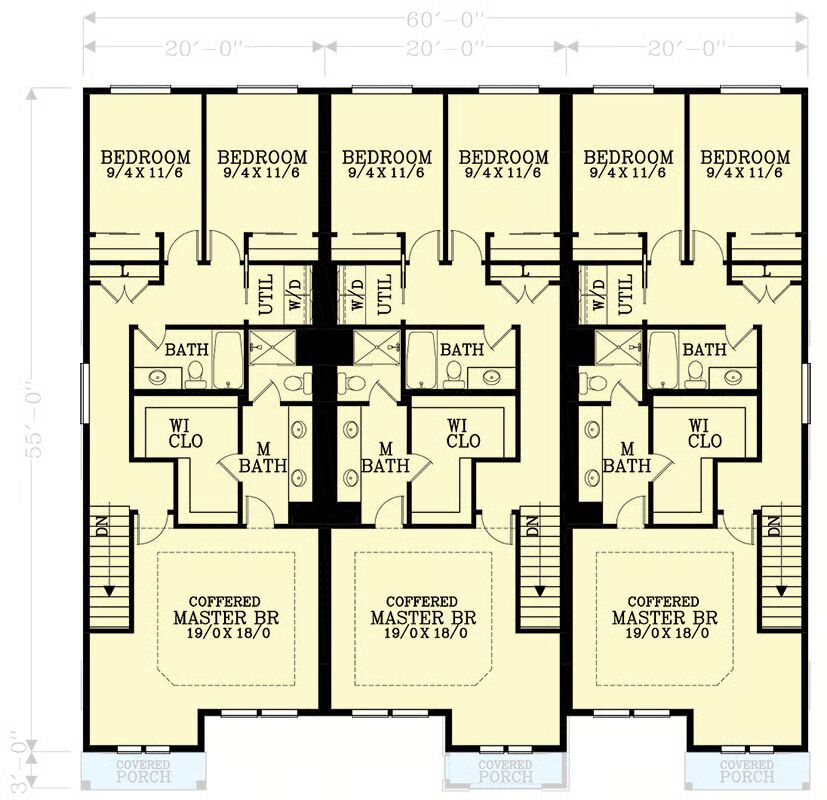
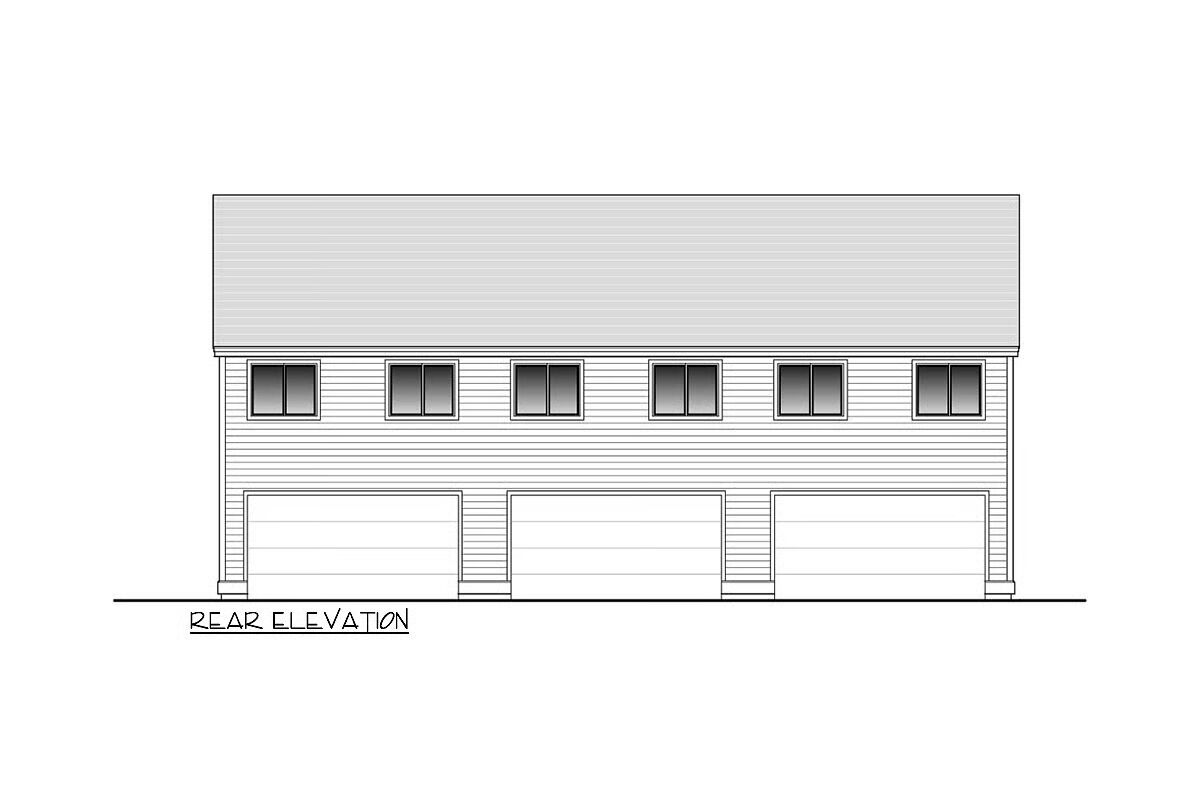

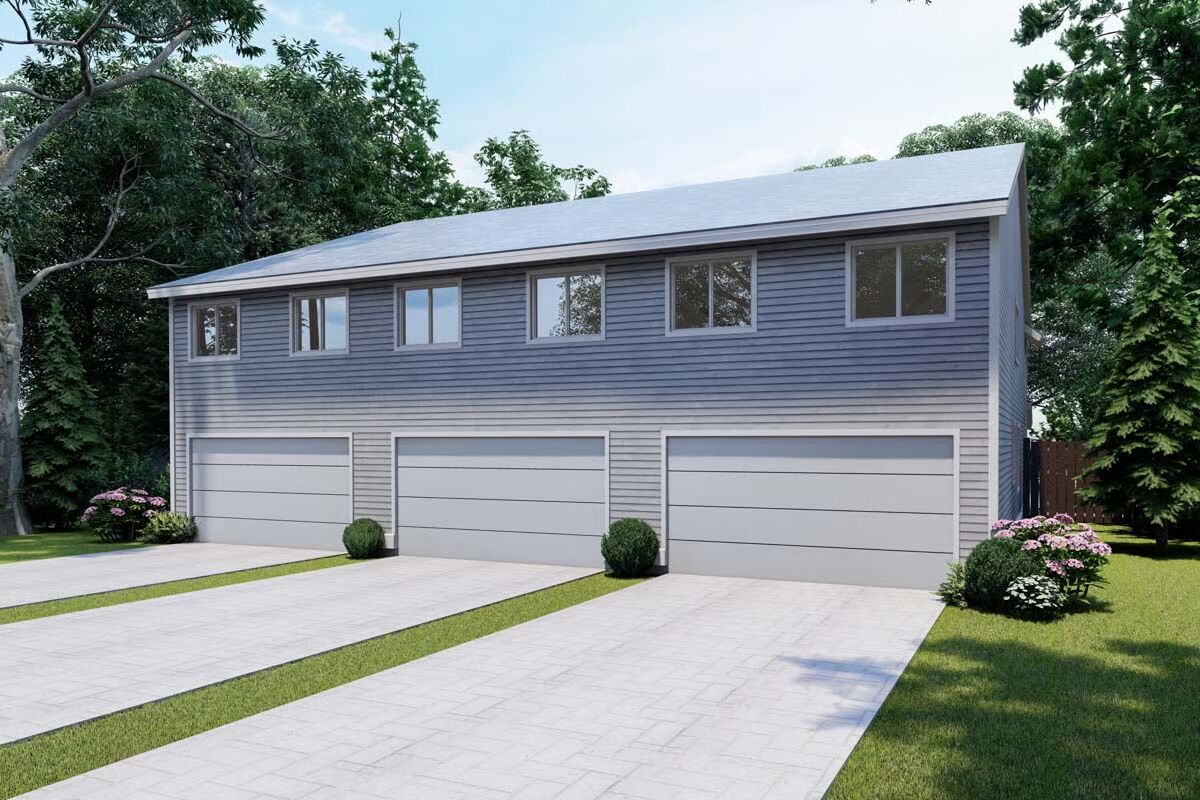
Each unit in this well-designed triplex offers 1,692 sq. ft. of heated living space, featuring 3 bedrooms and 2.5 baths.
The main floor provides 658 sq. ft. of open living and dining areas, while the second floor adds 1,034 sq. ft., including all bedrooms and a conveniently located laundry room.
With its efficient two-story layout, this plan is ideal for families, renters, or investors seeking multi-family opportunities.
You May Also Like
5-Bedroom Charming Victorian with Finished Basement (Floor Plans)
3-Bedroom Spacious Traditional Home with Workshop and Large Patio (Floor Plans)
Single-Story, 3-Bedroom Luxurious & Comfortable Barndominium-Style House (Floor Plan)
1-Bedroom 400 Square Foot Cabin with Bunk Room and Fireplace (Floor Plans)
3-Bedroom Mountain Craftsman House With Vaulted Living Room - 1144 Sq Ft (Floor Plans)
Downsized New American Farmhouse Bonus Expansion (Floor Plans)
Single-Story, 4-Bedroom Country House with 10- and 11-Foot-Tall Ceilings (Floor Plans)
3-Bedroom Northwest Contemporary House with Stunning Angles (Floor Plans)
Single-Story, 2-Bedroom Exclusive Craftsman Ranch with Optional Lower Level (Floor Plans)
Single-Story, 3-Bedroom St. Martin House (Floor Plans)
Double-Story, 3-Bedroom The Solstice Springs Craftsman-Blend Home With 2-Car Garage (Floor Plans)
Double-Story, 4-Bedroom The Brogan: Brick House (Floor Plans)
Single-Story, 2-Bedroom Cottage with Covered Vaulted Ceiling (Floor Plans)
Single-Story, 3-Bedroom Angled Ranch House with Home Office (Floor Plans)
Single-Story, 3-Bedroom Dos Riatas Ranch Metal Framed Barndominium Farmhouse (Floor Plan)
Single-Story, 3-Bedroom Mountain Craftsman House With Bonus Room Option (Floor Plan)
3-Bedroom Modern Farmhouse Style House (Floor Plans)
3-Bedroom Elegant Farmhouse with Split Bedrooms and Second-Level Loft (Floor Plans)
4-Bedroom The Retreat at Waters Edge (Floor Plans)
Mountain (or Lake) House with Second Floor Balcony (Floor Plans)
2-Bedroom Contemporary Country House with Open Concept Living Space (Floor Plans)
Double-Story, 4-Bedroom Cottage House with High Ceilings (Floor Plans)
Sweet Little Farmhouse with Wood Beams (Floor Plans)
3-Bedroom 2269 Sq Ft Ranch with 10-Foot and Vaulted Ceilings (Floor Plans)
Southern Home with Main Floor Master Suite and Direct Laundry Access (Floor Plans)
Single-Story, 4-Bedroom Ranch Style Farmhouse House with Mudroom (Floor Plans)
Mid-Sized Craftsman House (Floor Plans)
3-Bedroom Craftsman House with Angled Bedrooms and a 3-Car Angled Garage (Floor Plans)
Double-Story, 4-Bedroom The Stratton (Floor Plan)
Double-Story, 4-Bedroom 2,700 Square Foot Barndominium-Style House with 3 Outdoor Spaces (Floor Plan...
4-Bedroom Country Cottage with Rear Covered Terrace (Floor Plans)
Double-Story, 5-Bedroom Breathtaking Mediterranean House (Floor Plans)
3-Bedroom New American House with Library and Flex Room - 2554 Sq Ft (Floor Plans)
3-Bedroom Single-Story Craftsman Ranch House with Den - 2531 Sq Ft (Floor Plans)
Mountain Ranch House with Optional Finished Basement Under 2,200 Sq. Ft. (Floor Plans)
4-Bedroom 26-Foot-Wide Modern House Under 1900 Square Feet (Floor Plans)
