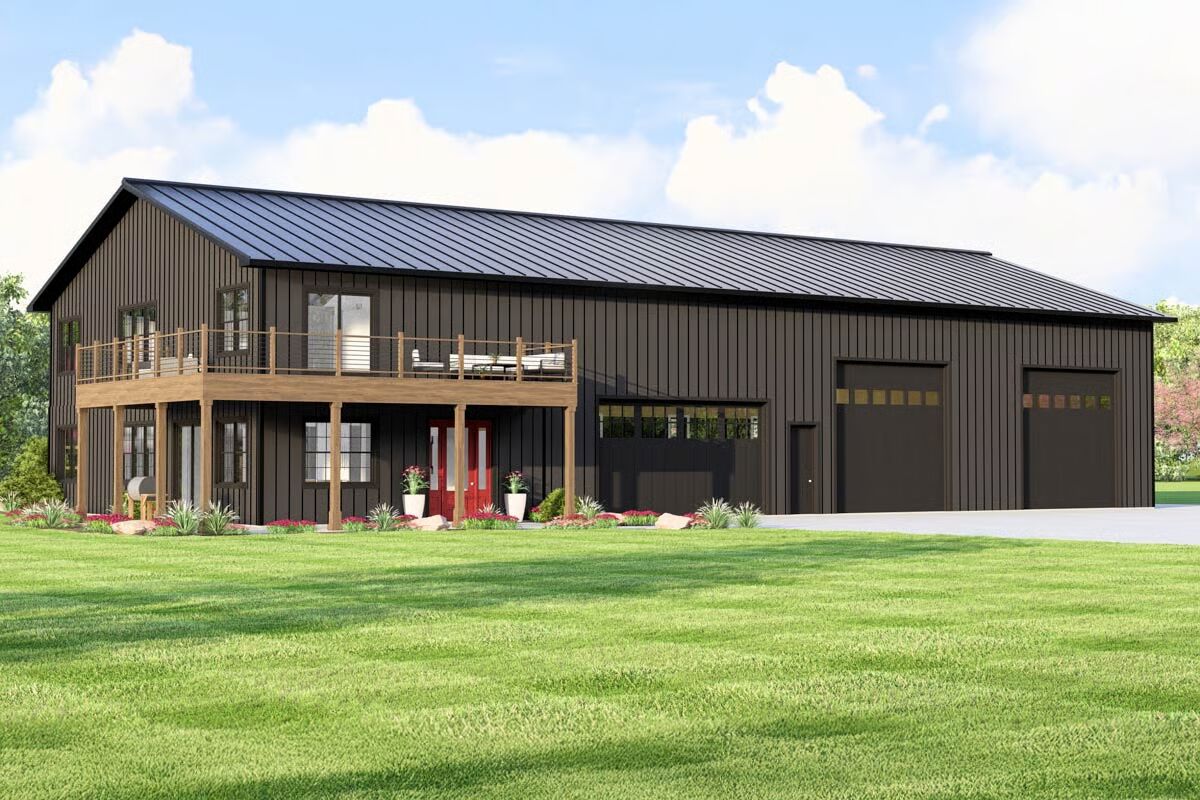
Specifications
- Area: 2,446 sq. ft.
- Bedrooms: 1
- Bathrooms: 1.5
- Stories: 2
- Garages: 4
Welcome to the gallery of photos for Expansive Barndominium Home with Oversized 4-Car Garage and Dual Porches. The floor plans are shown below:
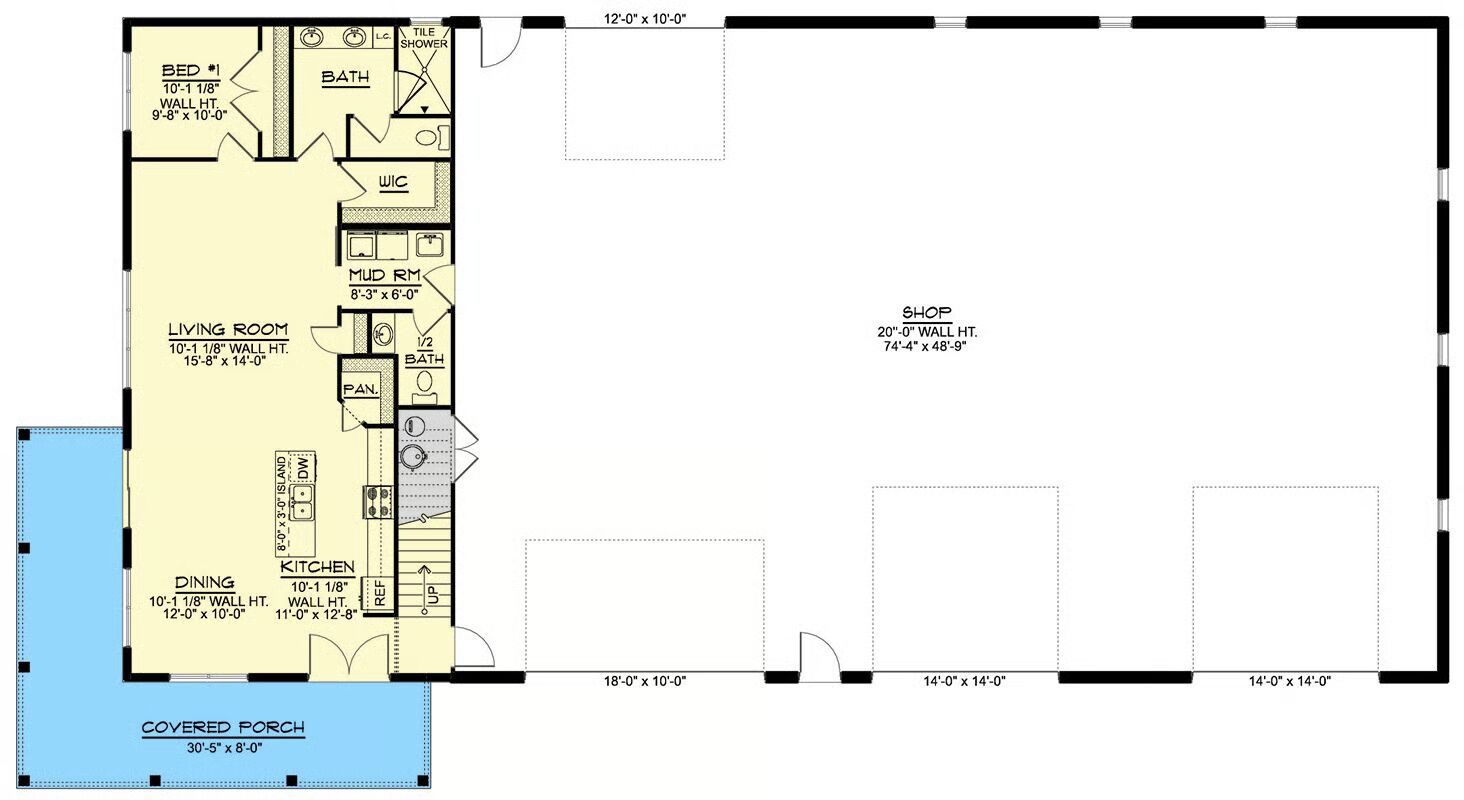
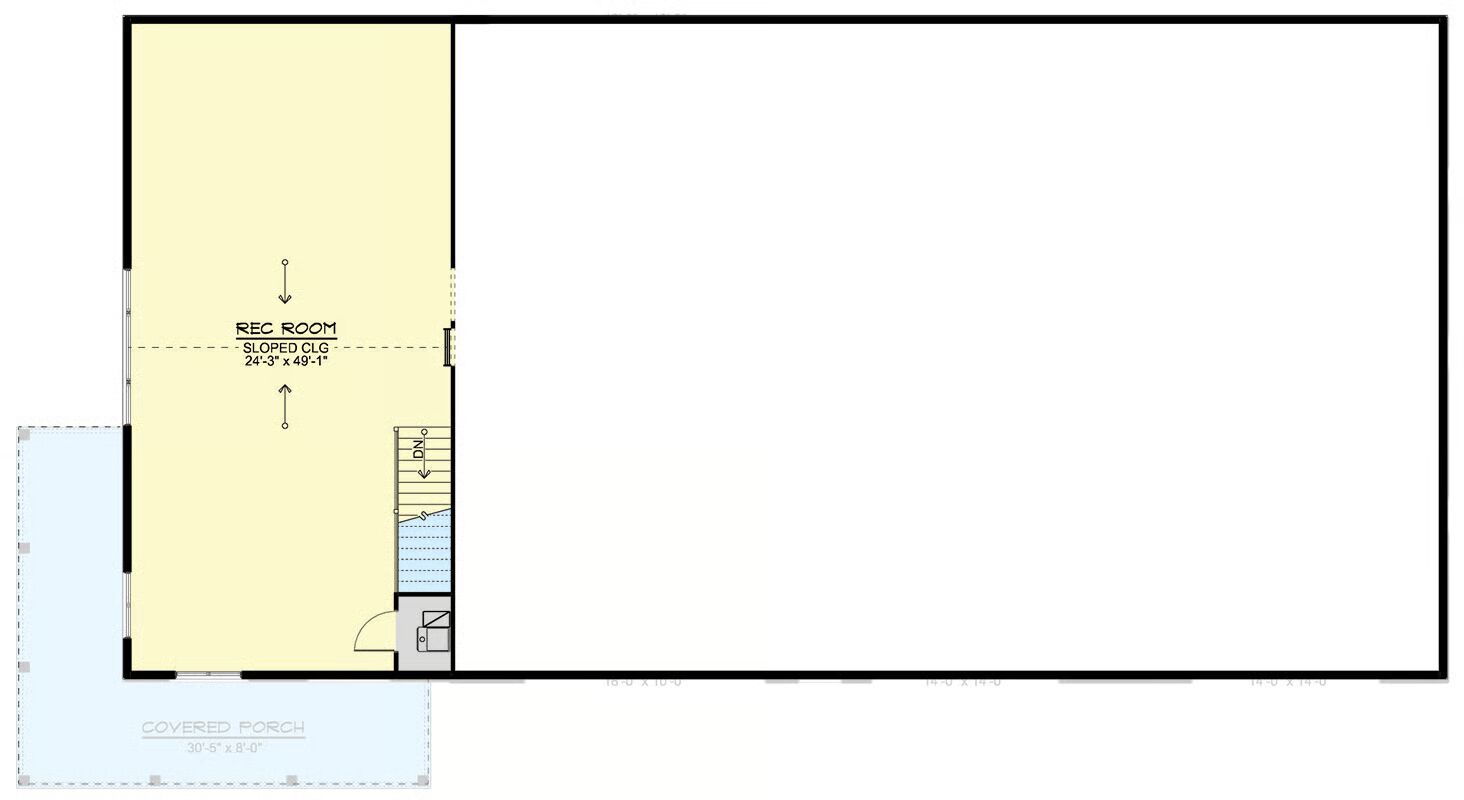

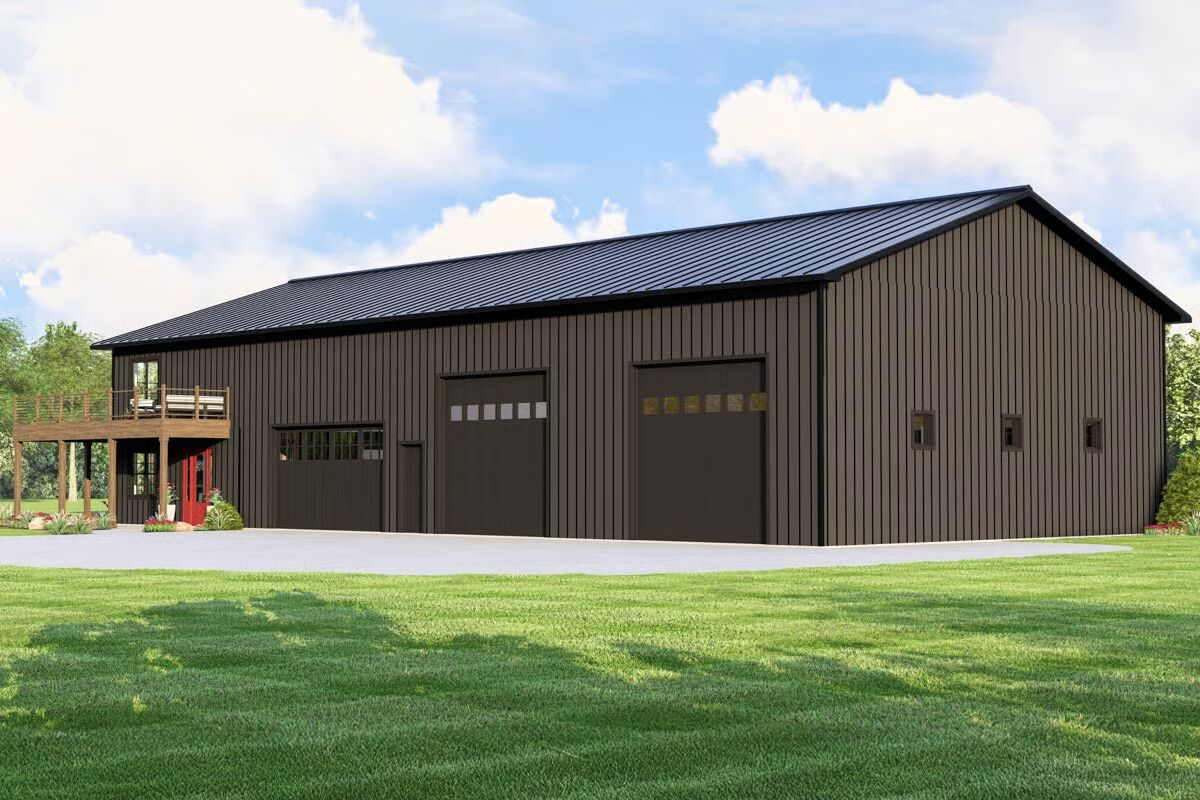
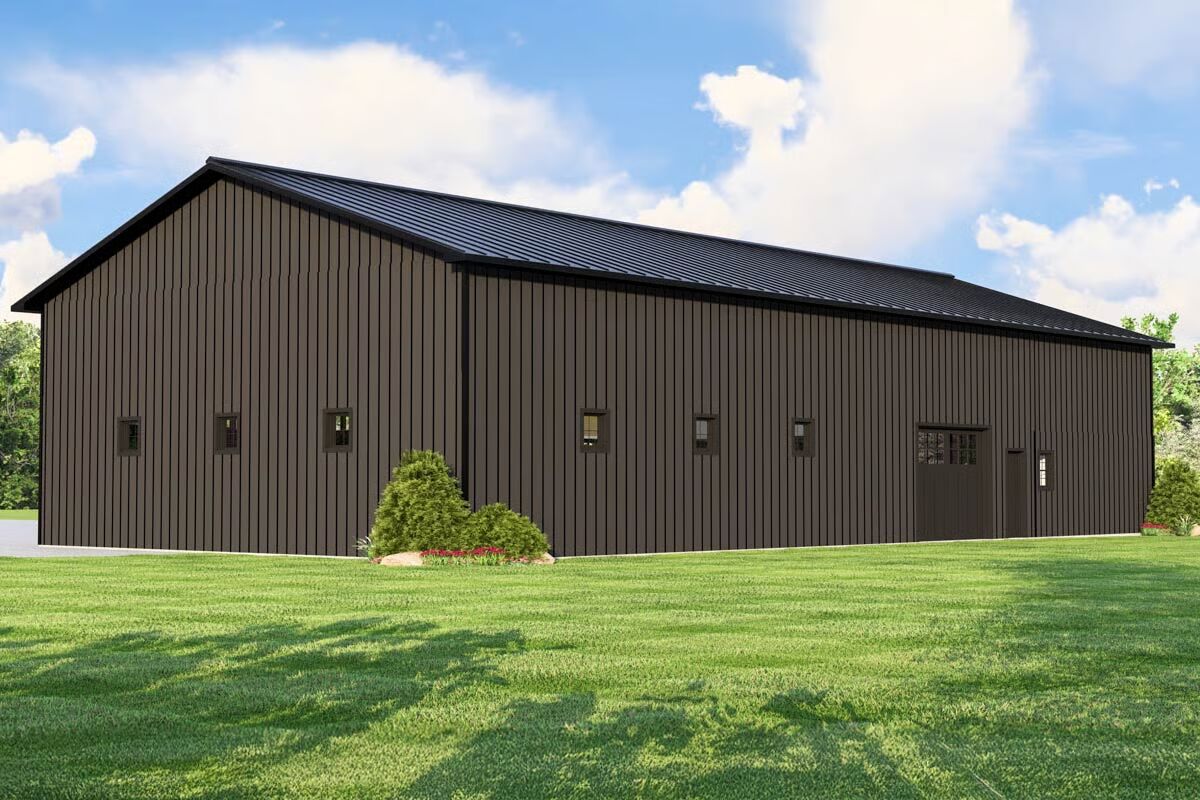
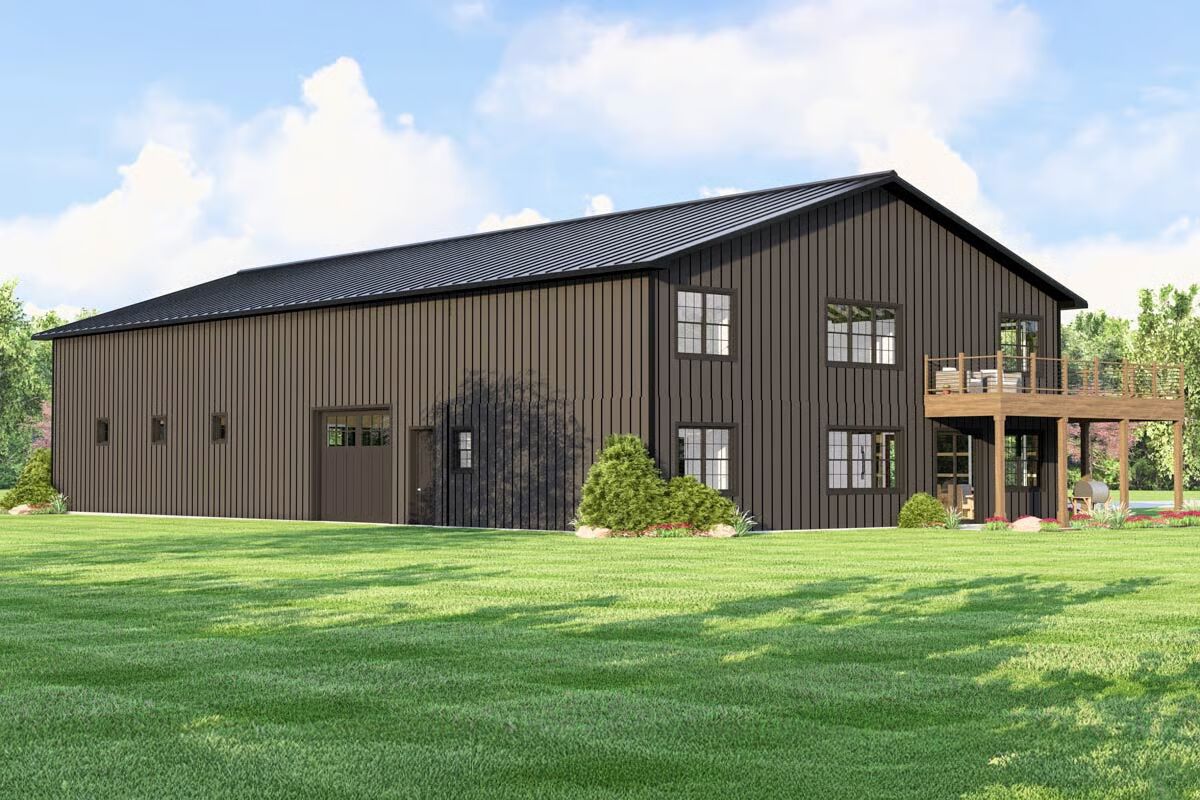
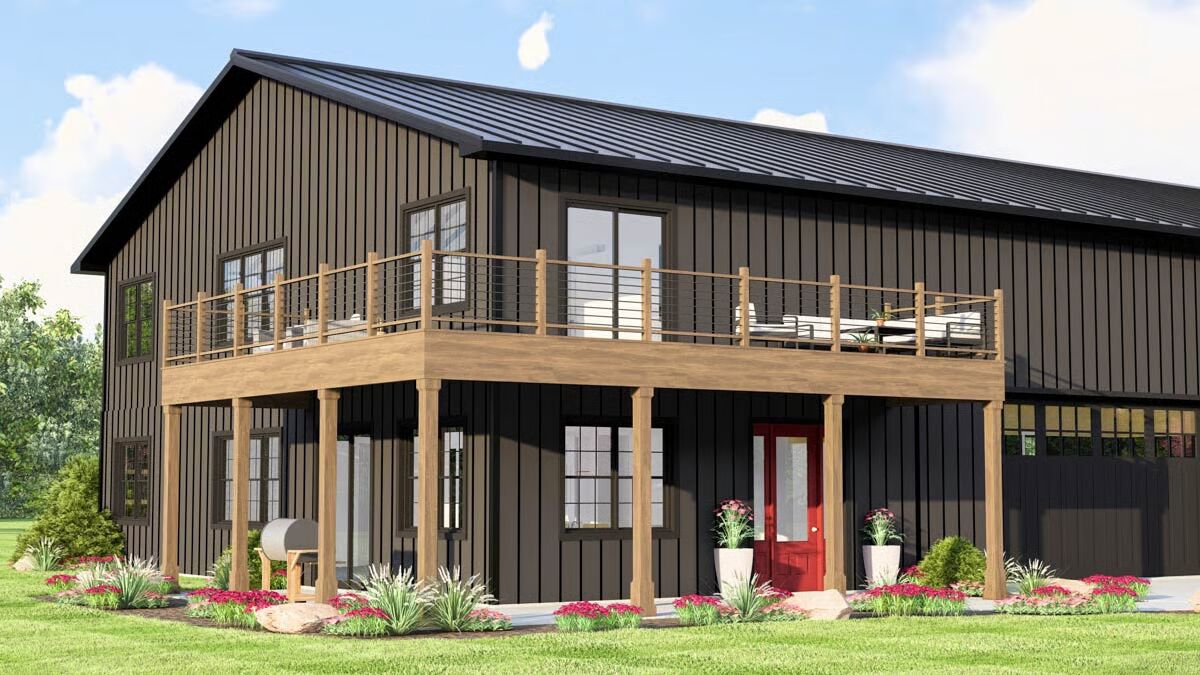
This 2,446 sq. ft. home showcases a unique blend of style and function, offering 1 bedroom and 1.5 bathrooms.
A sprawling 3,750 sq. ft. 4-car front-entry garage provides unmatched space, all set within clean gabled architecture accented by subtle barndominium charm.
You May Also Like
Double-Story, 3-Bedroom The Belmont House With Multiple Garage Options (Floor Plans)
Split Bedroom One Floor New American House (Floor Plans)
Prairie-Style House with Casita Space - 3742 Sq Ft (Floor Plans)
2-Bedroom Bold Two-Story Mountain Modern Home with Vaulted Living and Covered Outdoor Spaces (Floor ...
4-Bedroom European-Style Home with Two Kitchen Islands (Floor Plans)
New American Ranch with Split-Bed Layout and Flex Room - 1954 Sq Ft (Floor Plans)
Double-Story, 3-Bedroom The Oscar Dream Cottage Home With 2-Car Garage (Floor Plans)
3-Bedroom Contemporary House with Home Office (Floor Plans)
Single-Story, 2-Bedroom Barndominium-Style House with an Oversized Garage (Floor Plans)
Single-Story, 3-Bedroom Cute Bungalow Cottage Home With 2 Bathrooms & Detached Garage (Floor Plans)
5-Bedroom The Fitzgerald: Traditional Executive Home (Floor Plans)
Double-Story, 4-Bedroom Grand Florida House (Floor Plans)
3-Bedroom 1603 Square Foot Modern Home with Distinctive Shed Roof (Floor Plans)
3-Bedroom 1,944 Sq. Ft. Contemporary House with Walk-In Closet (Floor Plans)
3-Bedroom The Ingraham: Traditional Brick Ranch (Floor Plans)
Single-Story, 2-Bedroom Cedar Heights House (Floor Plans)
Dreamy Tuscan Home with Open-Air Courtyard and Optional Lower Level (Floor Plans)
Single-Story, 3-Bedroom The Primrose: Efficient and compact Craftsman Home (Floor Plans)
3-Bedroom Sweet Magnolia (Floor Plans)
Single-Story, 3-Bedroom Modern Barndominium Under 2,000 Square Feet with Vaulted Great Room (Floor P...
Double-Story, 5-Bedroom Handsome Barndominium-Style House with Large 3-Car Garage (Floor Plan)
Double-Story, 4-Bedroom The Hartford: Elegant Brick House (Floor Plans)
2-Bedroom Craftsman Home with Alley-Access Garage (Floor Plans)
Beach Bungalow with Main-floor Master Bedroom and Home Office (Floor Plans)
Double-Story, 4-Bedroom Rustic with Wrap Around Porch (Floor Plans)
3-Bedroom New American Country Home with Open Concept Living Space (Floor Plans)
5-Bedroom Charming Victorian with Finished Basement (Floor Plans)
3-Bedroom Farmhouse with Bonus Room (Floor Plans)
Single-Story, 3-Bedroom Craftsman Farmhouse-Style House with Bonus Room (Floor Plans)
2-Bedroom Rustic 938 Square Foot Home with Vaulted Interior (Floor Plans)
Single-Story, 3-Bedroom The Nicholson: Flexible House (Floor Plans)
Craftsman House with Optional Upper and Lower Levels (Floor Plans)
Double-Story, 3-Bedroom The Creston: Relaxed Farmhouse (Floor Plans)
Single-Story, 1-Bedroom Barndominium (Floor Plans)
3-Bedroom The Santerini: Elegant Brick House (Floor Plans)
Double-Story, 6-Bedroom Oak Cottage (Floor Plans)
