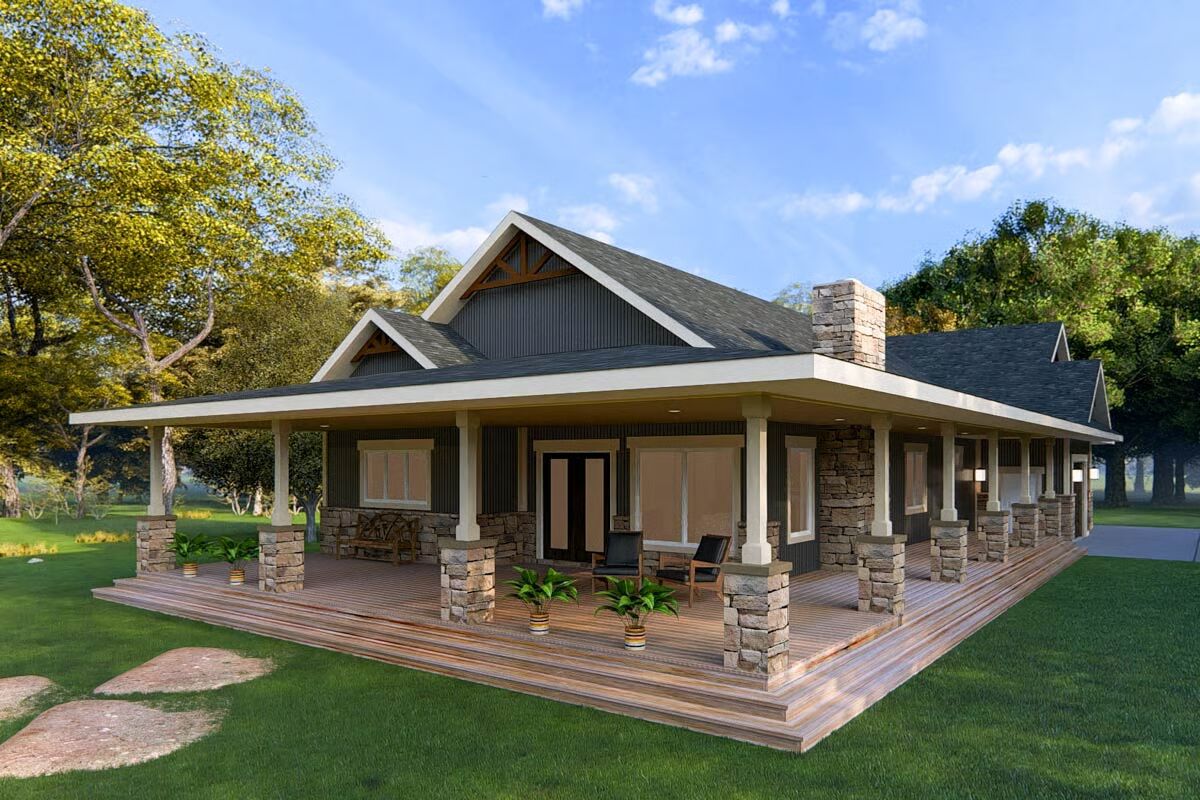
Specifications
- Area: 1,504 sq. ft.
- Bedrooms: 2
- Bathrooms: 1.5
- Stories: 1
- Garages: 2
Welcome to the gallery of photos for Mountain House with Wrap-Around Porch – 1504 Sq Ft. The floor plan is shown below:
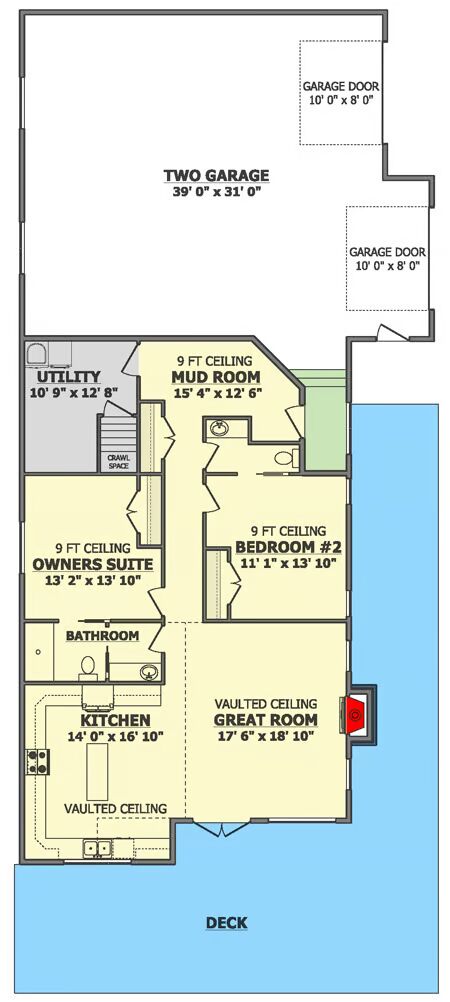
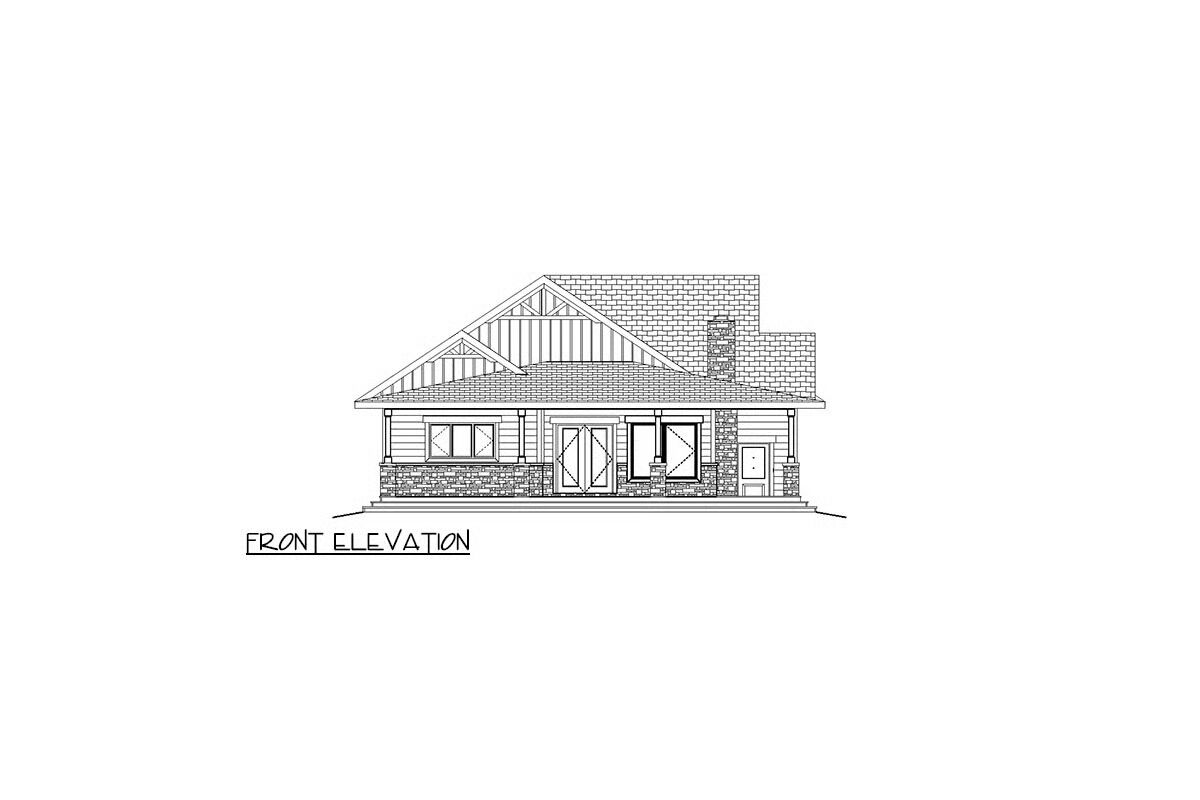
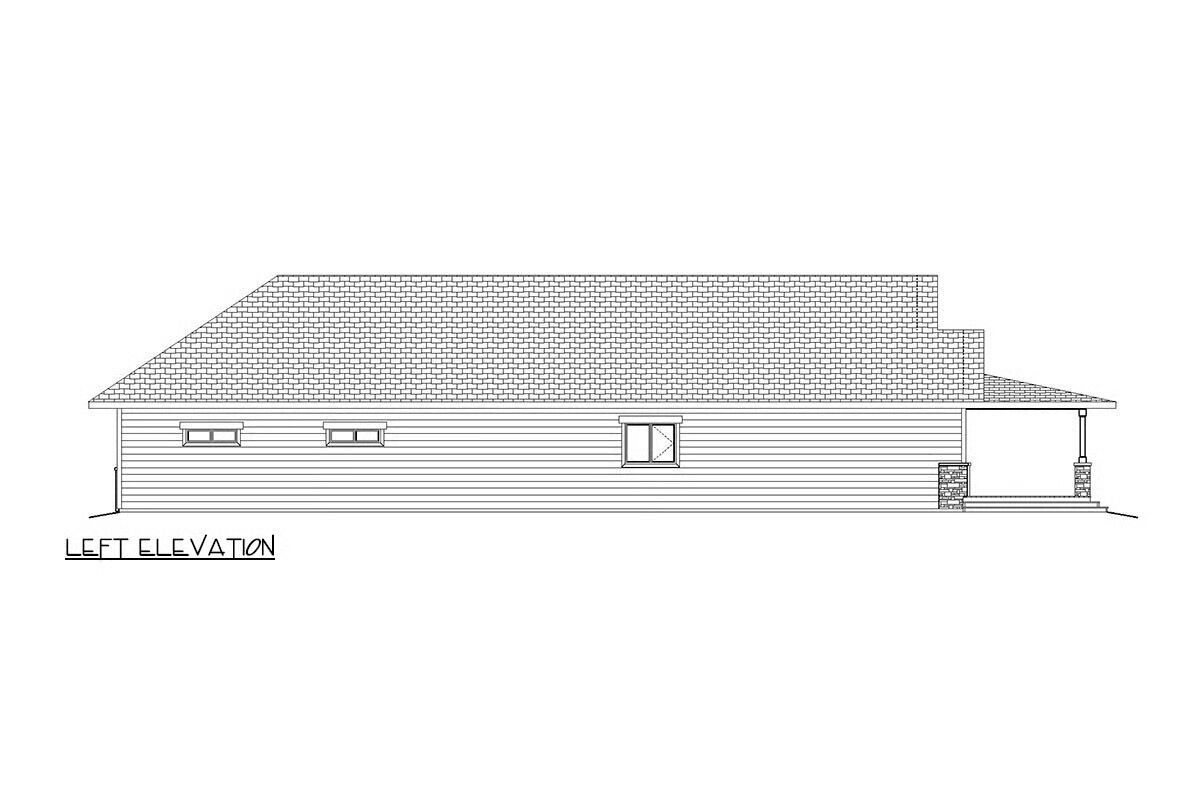
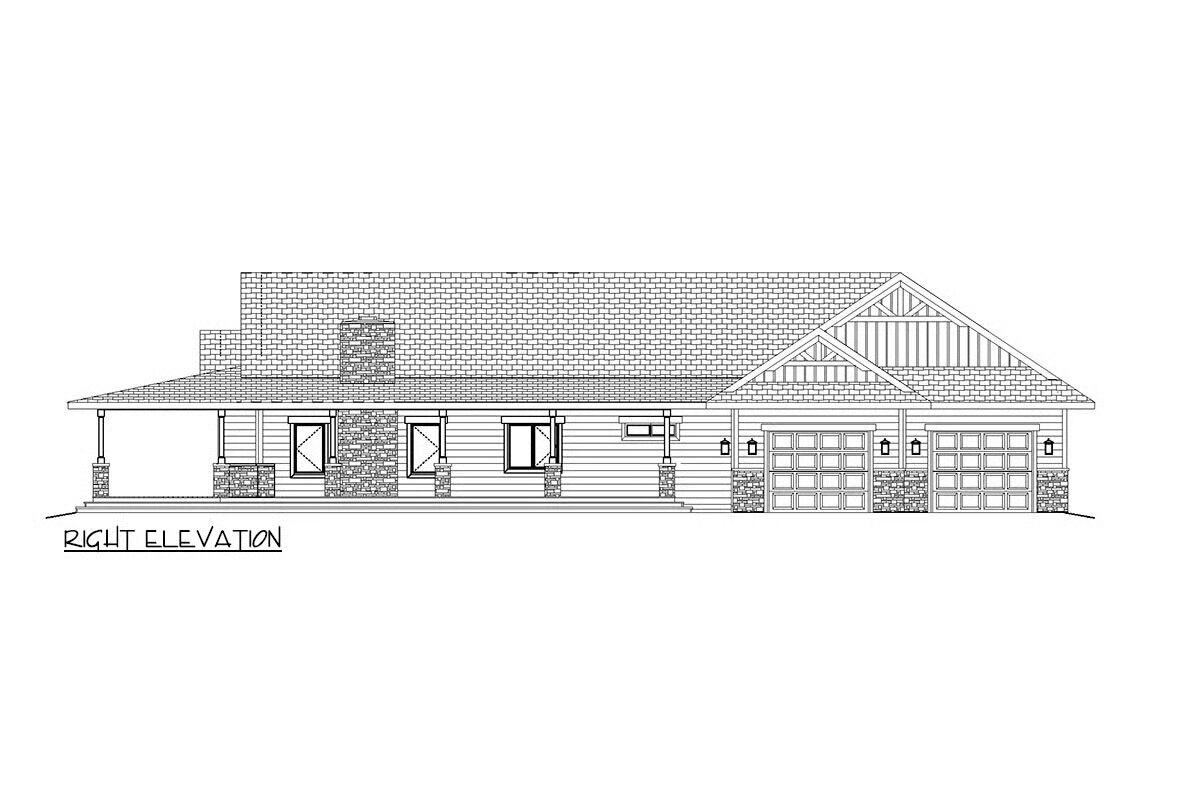
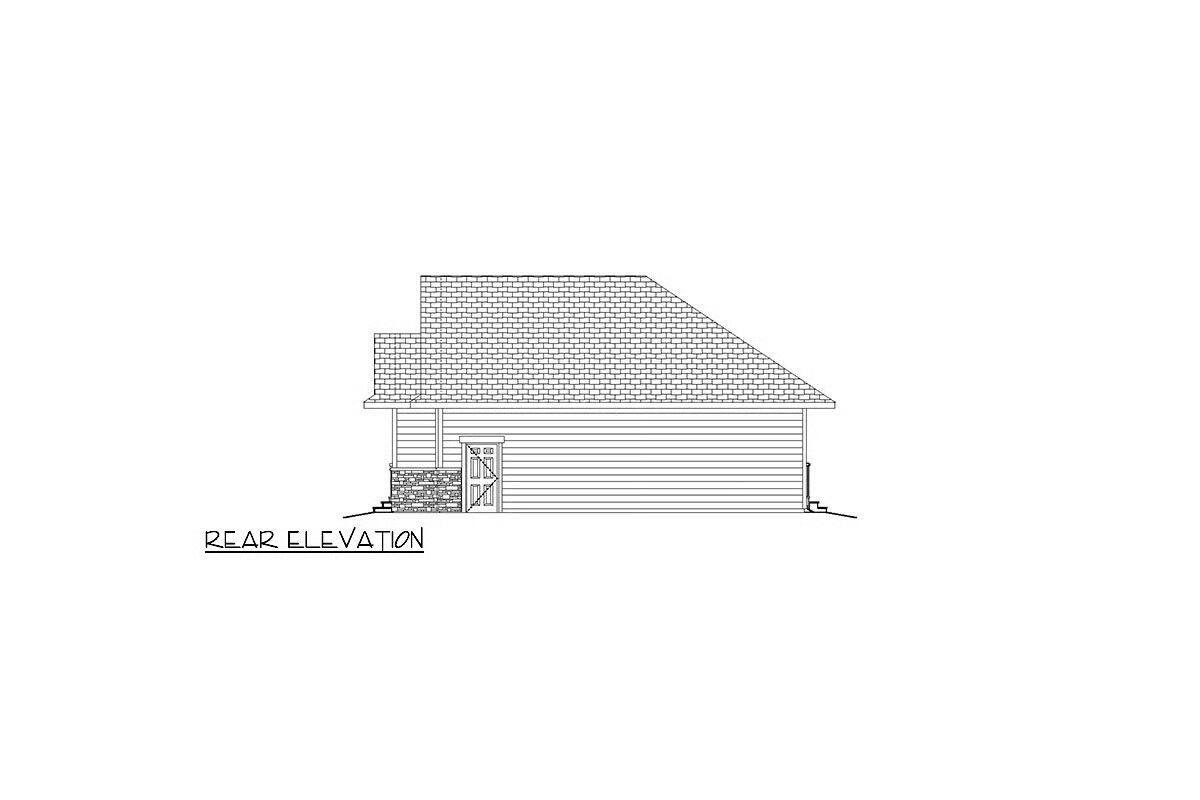


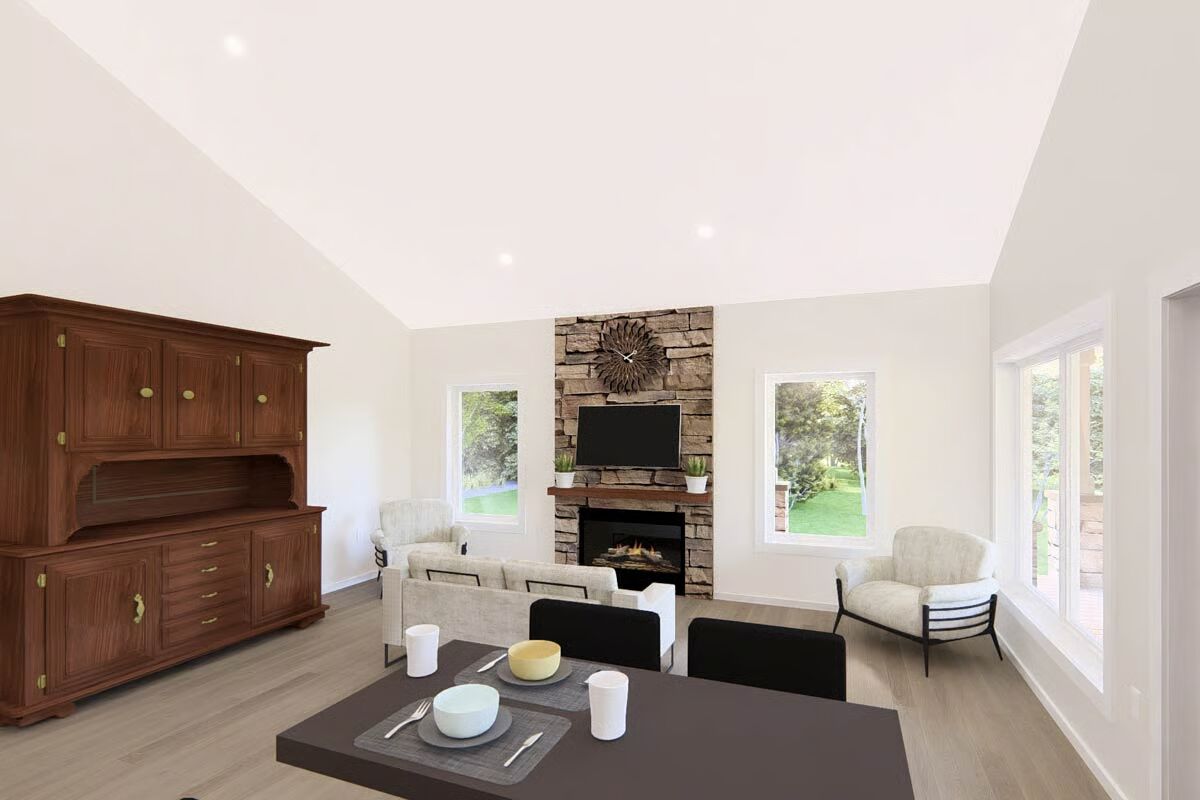
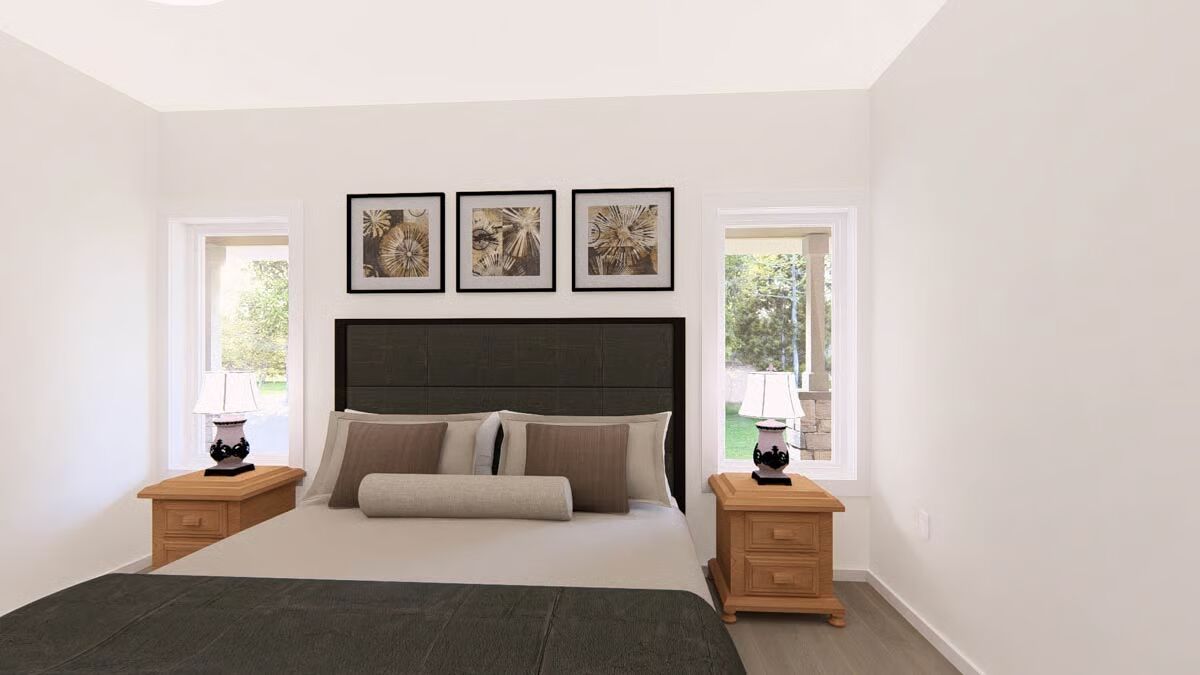
This Mountain-style home offers 1,504 sq. ft. of heated living space with 2 bedrooms and 1.5 bathrooms.
A stunning 944 sq. ft. wraparound porch surrounds the home, providing the perfect setting to enjoy panoramic views and outdoor living year-round.
You May Also Like
Double-Story, 3-Bedroom Abigail Beautiful Luxury Farmhouse-Style Home (Floor Plans)
Double-Story, 4-Bedroom The Arbordale: Family-friendly farmhouse design (Floor Plans)
Single-Story, 3-Bedroom Silverton E Farmhouse (Floor Plans)
Double-Story, 4-Bedroom Rustic Craftsman with Jack & Jill Bathroom (Floor Plans)
Single-Story, 3-Bedroom Mountain Craftsman House With Bonus Room Option (Floor Plan)
Single-Story, 3-Bedroom Modern Farmhouse (Floor Plans)
Exclusive Cottage House with Flex Room and Rear-access Garage (Floor Plans)
3-Bedroom Spacious Traditional Home with Workshop and Large Patio (Floor Plans)
Multi-Gabled Craftsman Home With Elevator-Accessible Guest Studio Suite (Floor Plan)
Single-Story, 3-Bedroom The Jarrell (Floor Plan)
3-Bedroom Rustic Modern Farmhouse Under 1900 Square Feet with 3-Car Garage (Floor Plans)
Double-Story, 4-Bedroom Rustic Barndominium Home With Loft Overlooking Great Room (Floor Plans)
Single-Story, 3-Bedroom Modern Farmhouse with Expandable Garage (Floor Plans)
3-Bedroom Modern 2181 Sq Ft Two-Story House with Home Office and Upstairs Bedrooms (Floor Plans)
3-Bedroom Arts and Crafts with Bonus Room (Floor Plans)
Single-Story, 3-Bedroom The Woodsfield: Private Master Bedroom (Floor Plans)
3-Bedroom 1,621 Square Foot Modern House with Alley-Access Garage and All Bedrooms Upstairs (Floor P...
Single-Story, 2-Bedroom Barndominium Home With Oversized Garage (Floor Plan)
Prairie House with Studio (Floor Plans)
Single-Story, 3-Bedroom Mountain Ranch with Multiple Gathering Spaces (Floor Plans)
2-Bedroom Two-story Carriage House with RV Garage - 1190 Sq Ft (Floor Plans)
Single-Story, 3-Bedroom Jacksonville Farm House Style House (Floor Plan)
5-Bedroom Cottage with High Ceilings (Floor Plans)
Modern Farmhouse with Stone Veneer Exterior - 3841 Sq Ft (Floor Plans)
Single-Story, 4-Bedroom Modern Farmhouse Under 2,700 Square Feet with Vaulted Outdoor Living Space (...
Exclusive Craftsman House with Bonus Over Garage (Floor Plans)
3-Bedroom Ranch with Private Gym and Courtyard Feel (Floor Plans)
One-level Acadian Home with Bonus Room above Garage - 2694 Sq Ft (Floor Plans)
Single-Story, 4-Bedroom The Markham (Floor Plan)
Double-Story, 3-Bedroom Beautiful Contemporary Style House (Floor Plans)
Double-Story, 4-Bedroom The Copper Open Floor Barndominium Style House (Floor Plan)
4-Bedroom Split Layout House (Floor Plans)
3-Bedroom Charming Craftsman House with Split Bedroom Design (Floor Plans)
Double-Story Modern Barndominium-Style House With Huge Deck & Upside-Down Layout (Floor Plans)
3-Bedroom Coastal Shingle Style House with Main Floor Master Suite (Floor Plans)
Single-Story, 5-Bedroom Exclusive Barndominium-Style House (Floor Plan)
