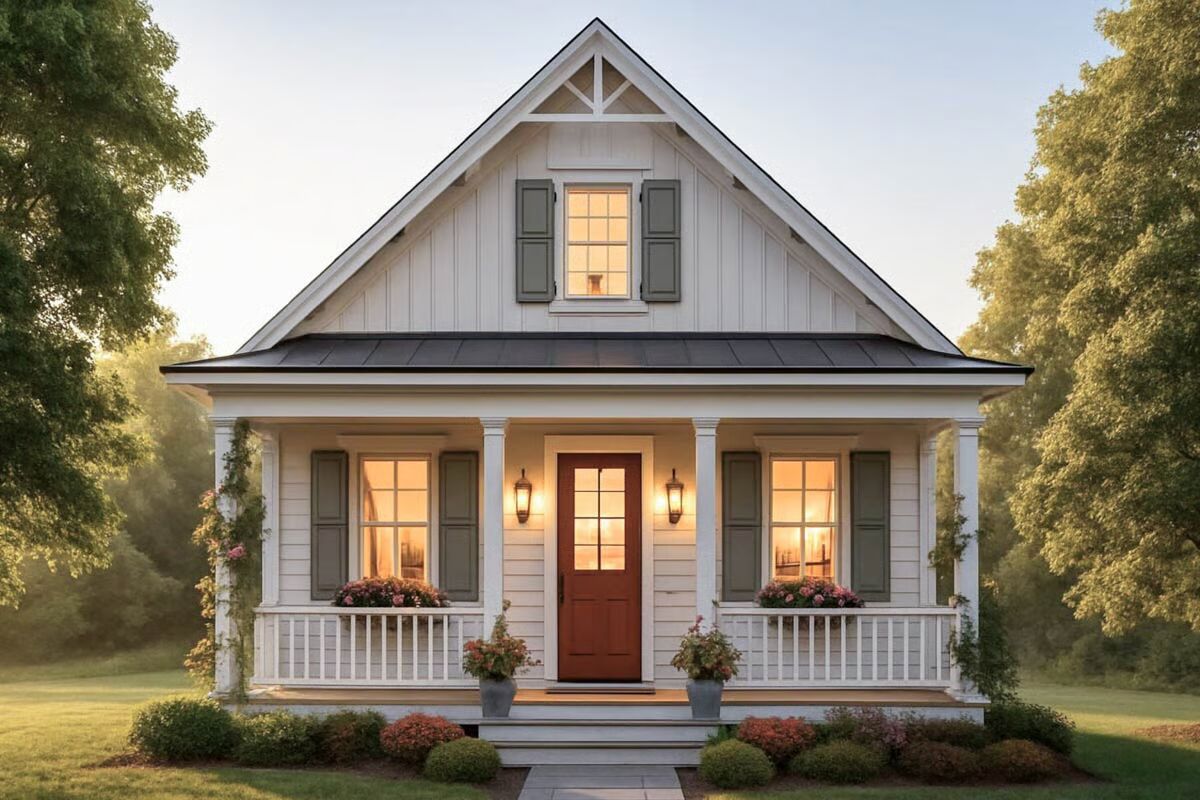
Specifications
- Area: 600 sq. ft.
- Bedrooms: 2
- Bathrooms: 1
- Stories: 1
Welcome to the gallery of photos for Cottage ADU with Vaulted Great Room – 660 Sq Ft. The floor plans are shown below:
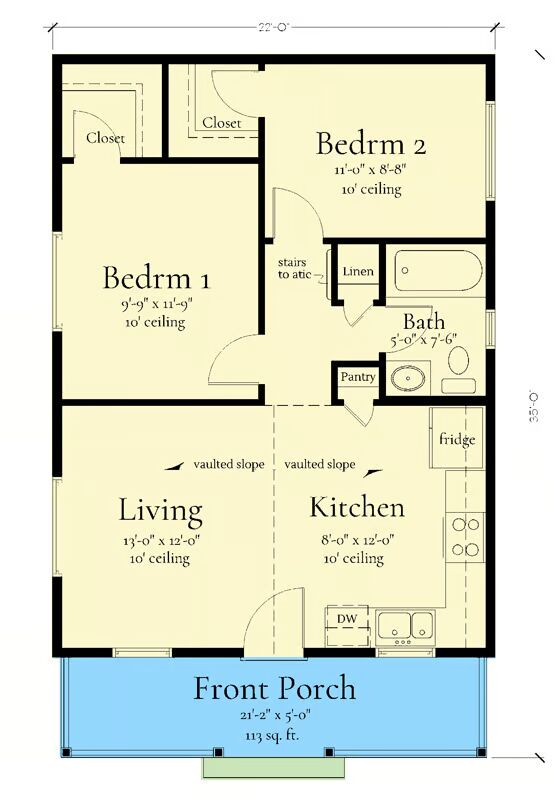
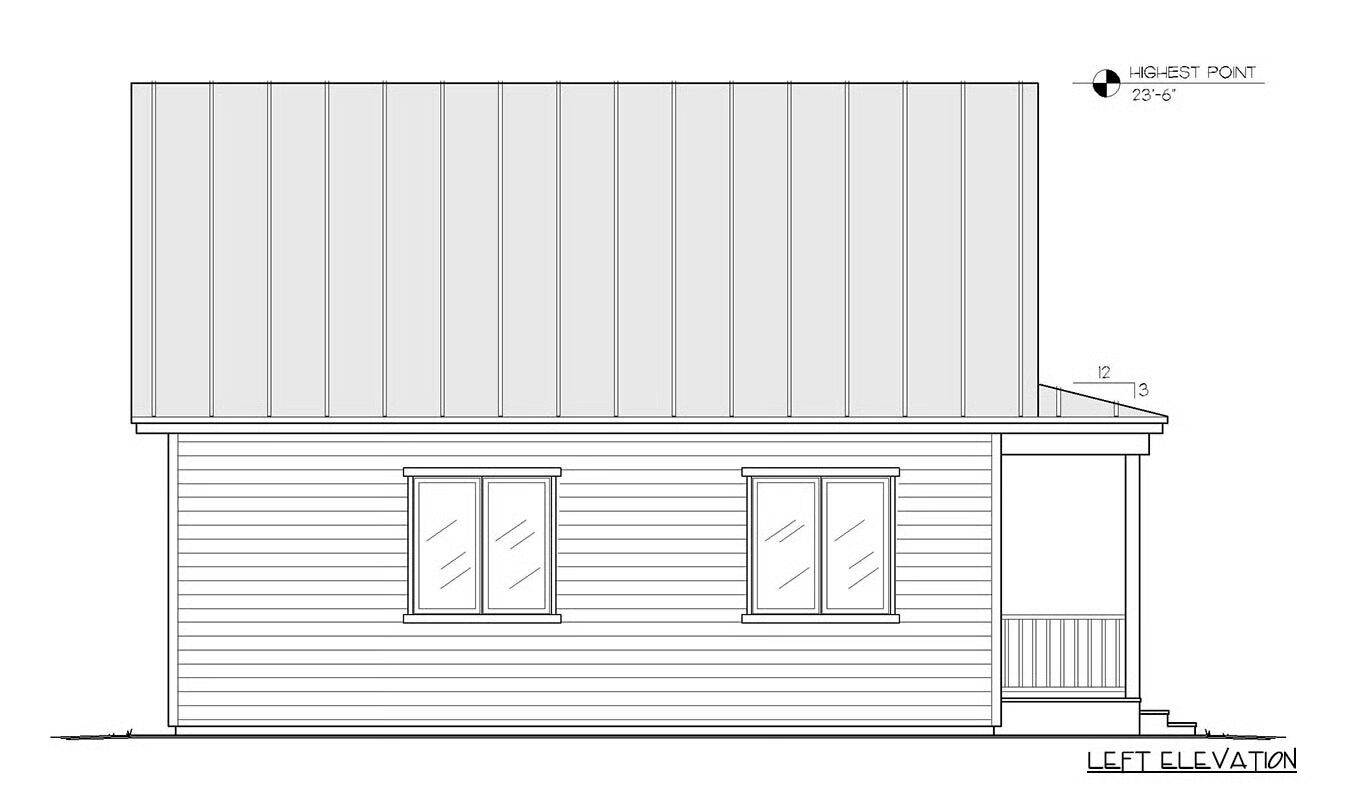
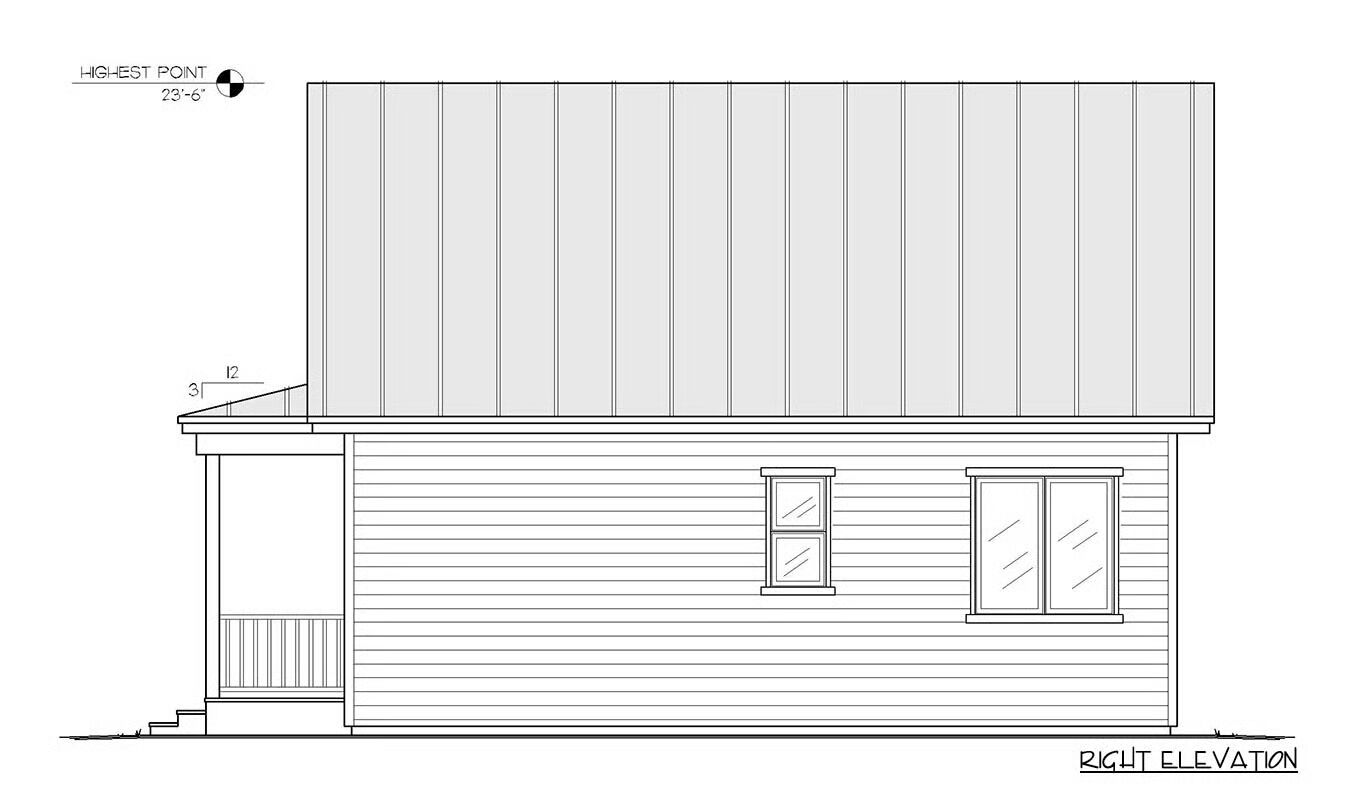
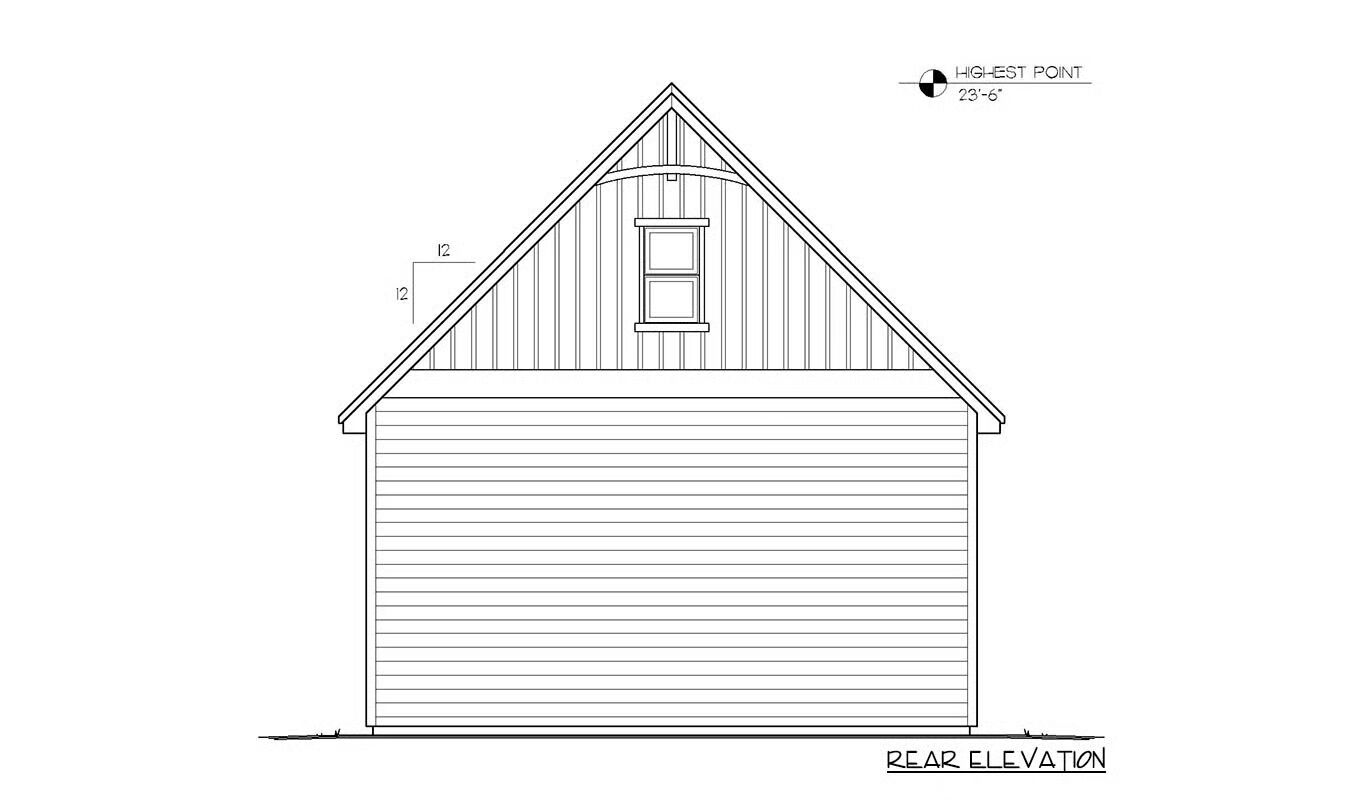

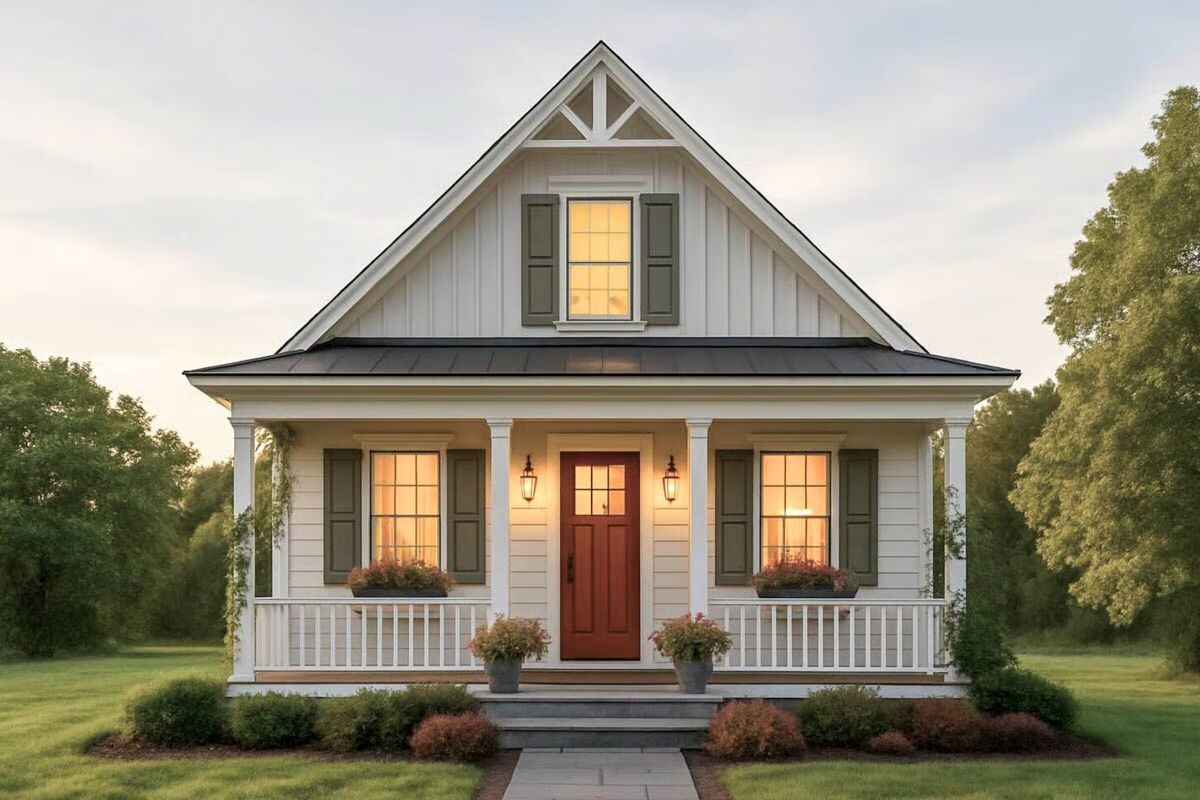
This charming Cottage-style Accessory Dwelling Unit offers 660 sq. ft. of thoughtfully designed living space, featuring 2 bedrooms and 1 bathroom in a cozy open-concept layout.
Perfect as a guest house, rental, or private retreat, it combines comfort and efficiency in a compact footprint.
You May Also Like
5-Bedroom Dream Home with Three Staircases (Floor Plans)
Pinecone Trail Farmhouse-Style House (Floor Plans)
Budget-friendly House with Farmhouse Front Porch (Floor Plans)
Double-Story, 4-Bedroom The Collier: Huge Loft Space (Floor Plans)
3-Bedroom Traditional Ranch House with Home Office - 1424 Sq Ft (Floor Plans)
3-Bedroom The Sutton: house with a brick and siding facade (Floor Plans)
2-Bedroom A-Frame Cabin with Loft and Great Room - 1627 Sq Ft (Floor Plans)
3-Bedroom 2331 Sq Ft Contemporary with Den (Floor Plans)
Double-Story Triplex House With Two 3-Bed Units & One 2-Bed Unit (Floor Plans)
Single-Story, 3-Bedroom Wood Haven House (Floor Plans)
Double-Story, 4-Bedroom Magnificent Modern Farmhouse with Sunroom (Floor Plans)
Single-Story, 5-Bedroom Exclusive Barndominium-Style House (Floor Plan)
Single-Story, 2-Bedroom Scandinavian-Style House With 2 Bathrooms (Floor Plan)
4-Bedroom Traditional Southern-Style House Under 2,500 Square Feet (Floor Plans)
2 to 4-Bedroom Craftsman-Style House With Optional Basement (Floor Plans)
1-Bedroom 2-Bay Garage Plan with Upstairs Living - 460 Sq Ft (Floor Plans)
3-Bedroom Country Home with Open Floor (Floor Plans)
3,000 Square Foot Transitional French Country House with 3-Car Garage (Floor Plans)
2-Bedroom, Traditional House with Den (Floor Plans)
4-Bedroom Meadow Ridge House (Floor Plans)
4-Bedroom Cedar Shingle Appeal (Floor Plans)
Double-Story, 3-Bedroom Distinctive Cottage With Lanai and Courtyard (Floor Plans)
Double-Story, 4-Bedroom The Stratton (Floor Plan)
2652 Square Foot Mid Century Modern House with Walkout Basement Expansion (Floor Plans)
4-Bedroom Willowcrest (Floor Plans)
Double-Story, 4-Bedroom Mountain Retreat Home With Detached 2-Car Garage (Floor Plans)
Single-Story, 3-Bedroom Cute Bungalow Cottage Home With 2 Bathrooms & Detached Garage (Floor Plans)
Double-Story, 3-Bedroom The Oscar Dream Cottage Home With 2-Car Garage (Floor Plans)
Single-Story, 5-Bedroom Barn Style with Mud Room (Floor Plans)
3-Bedroom Country Ranch Ideal as a Starter Home (Floor Plans)
3-Bedroom Country Craftsman Home with Over 3,500 Square Feet (Floor Plans)
Single-Story, 3-Bedroom House With 2 Bathrooms & Options For Basement Or Garage (Floor Plans)
2-Bedroom King of the Mountain (Floor Plans)
Dazzling Craftsman Home (Floor Plans)
Classic Ranch House Just Over 2000 Sq Ft with Optionally Finished Basement (Floor Plans)
1-Bedroom Modern Barndominium with Expansive Workshop and Cozy Covered Porch (Floor Plans)
