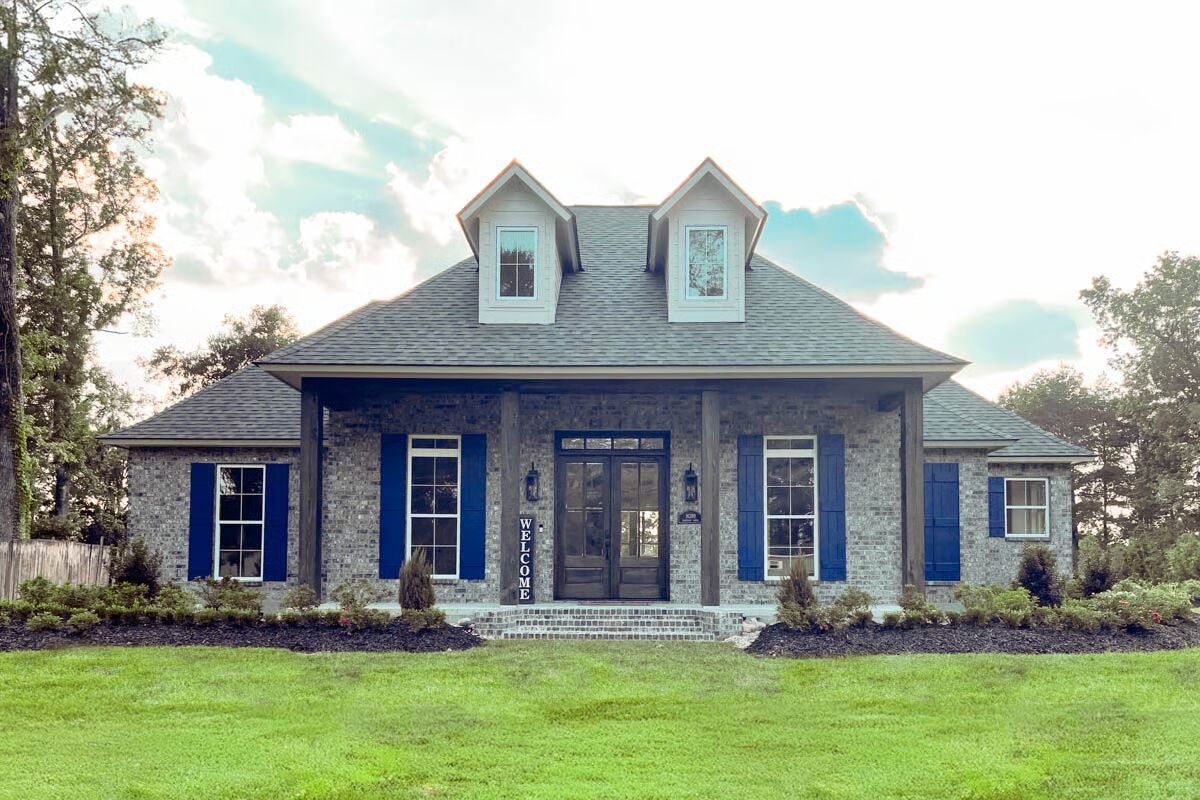
Specifications
- Area: 2,856 sq. ft.
- Bedrooms: 3
- Bathrooms: 3.5
- Stories: 2
- Garages: 2
Welcome to the gallery of photos for French Country House with Game Room – 2856 Sq Ft. The floor plans are shown below:
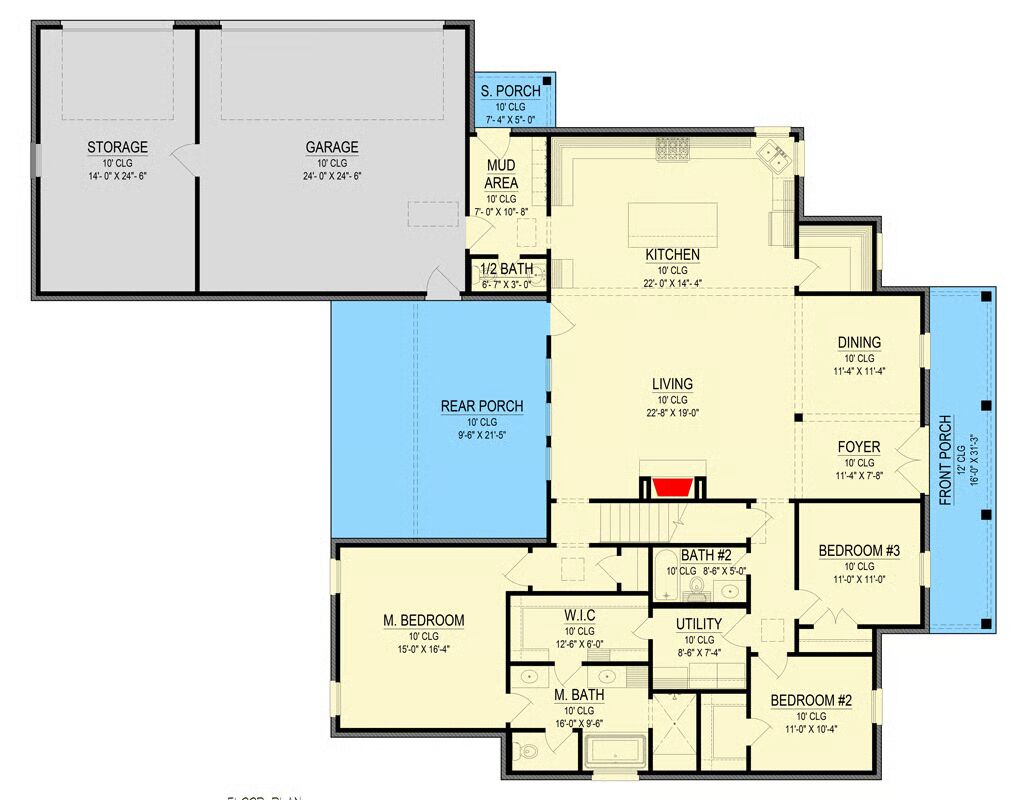
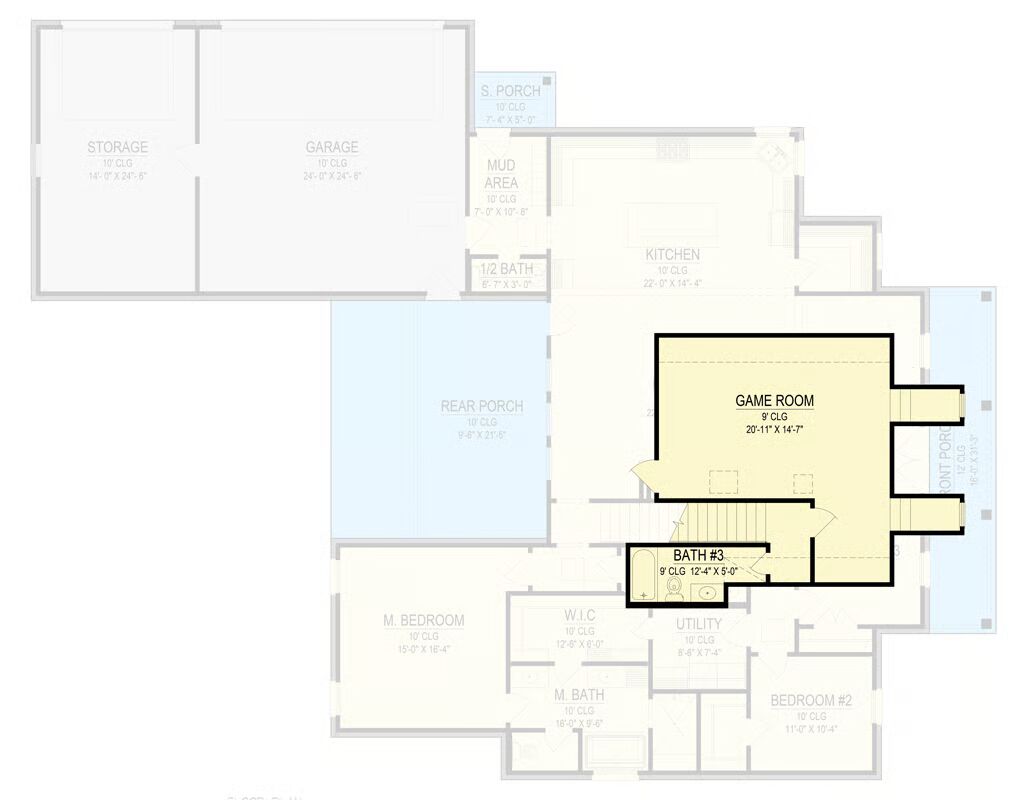
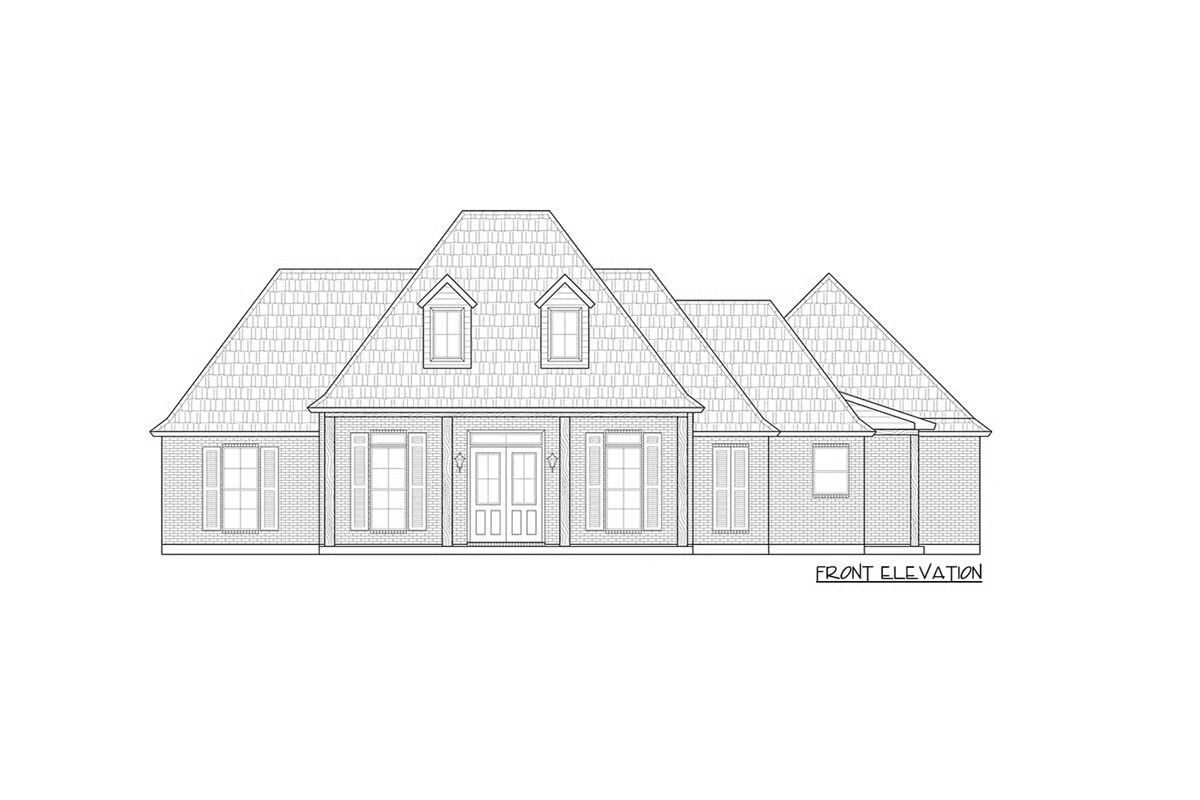
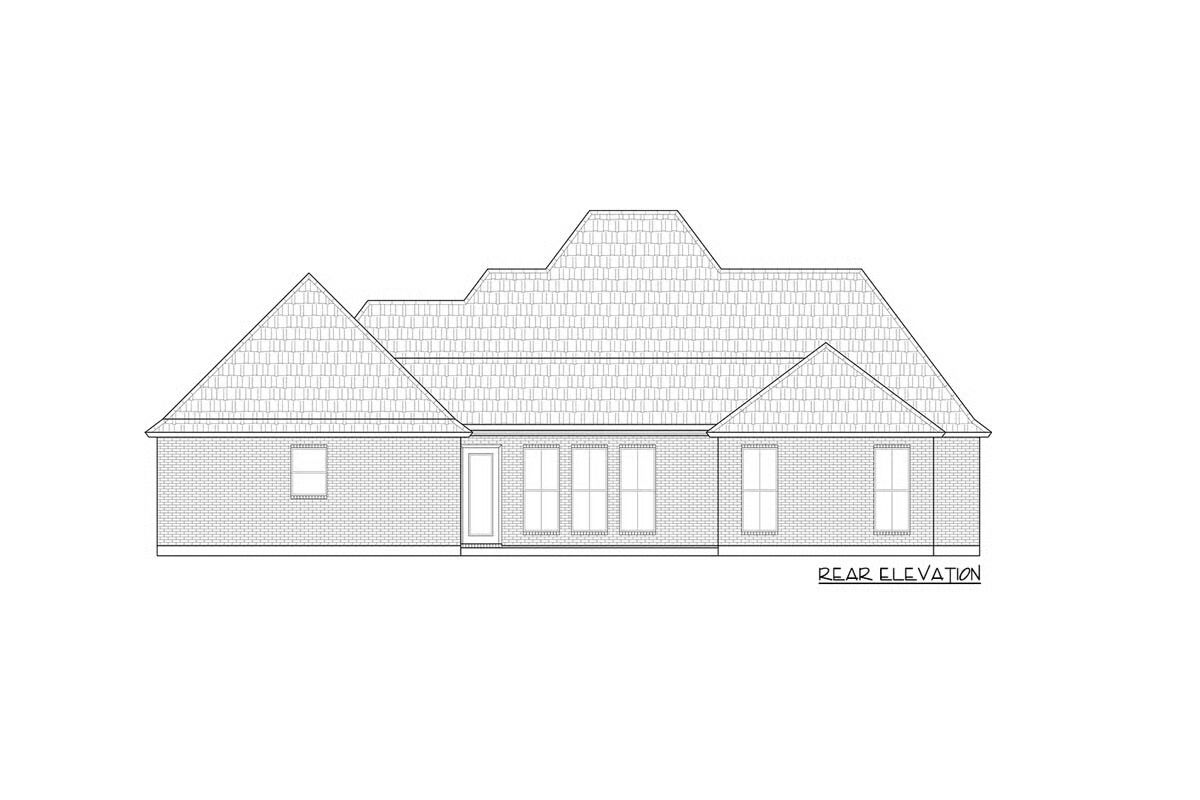
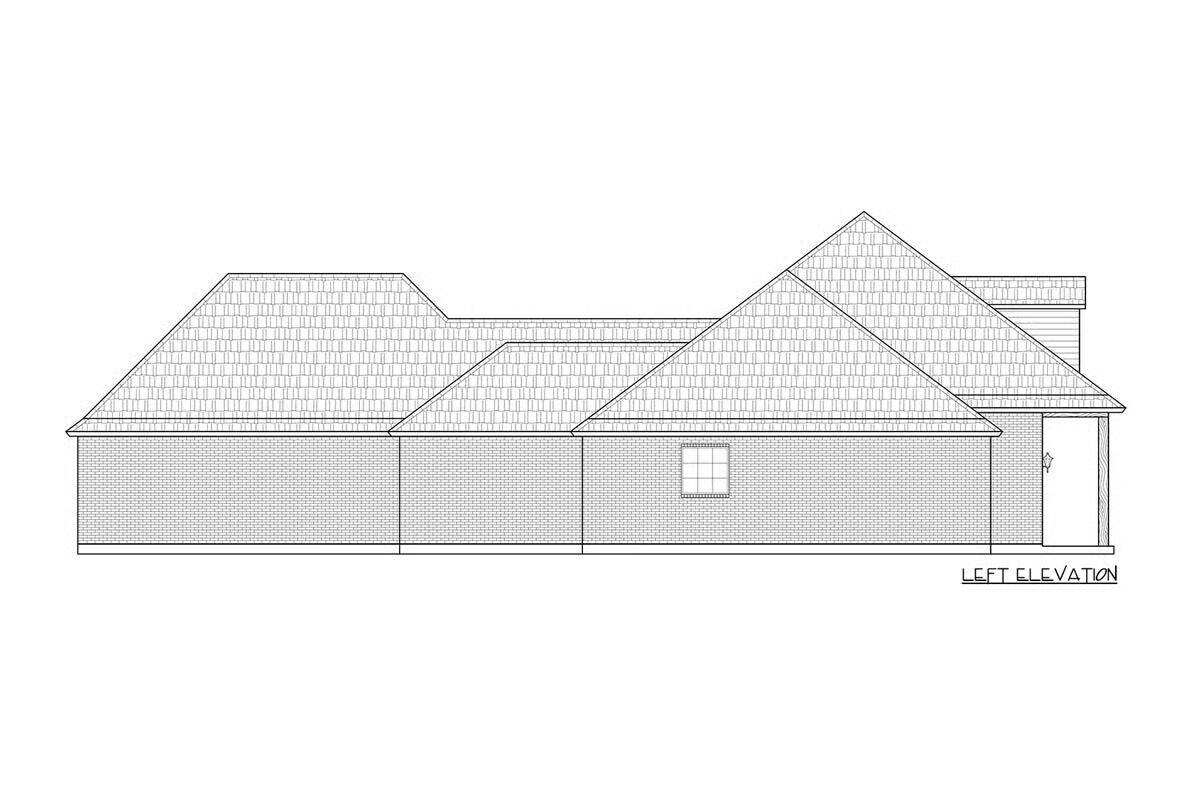
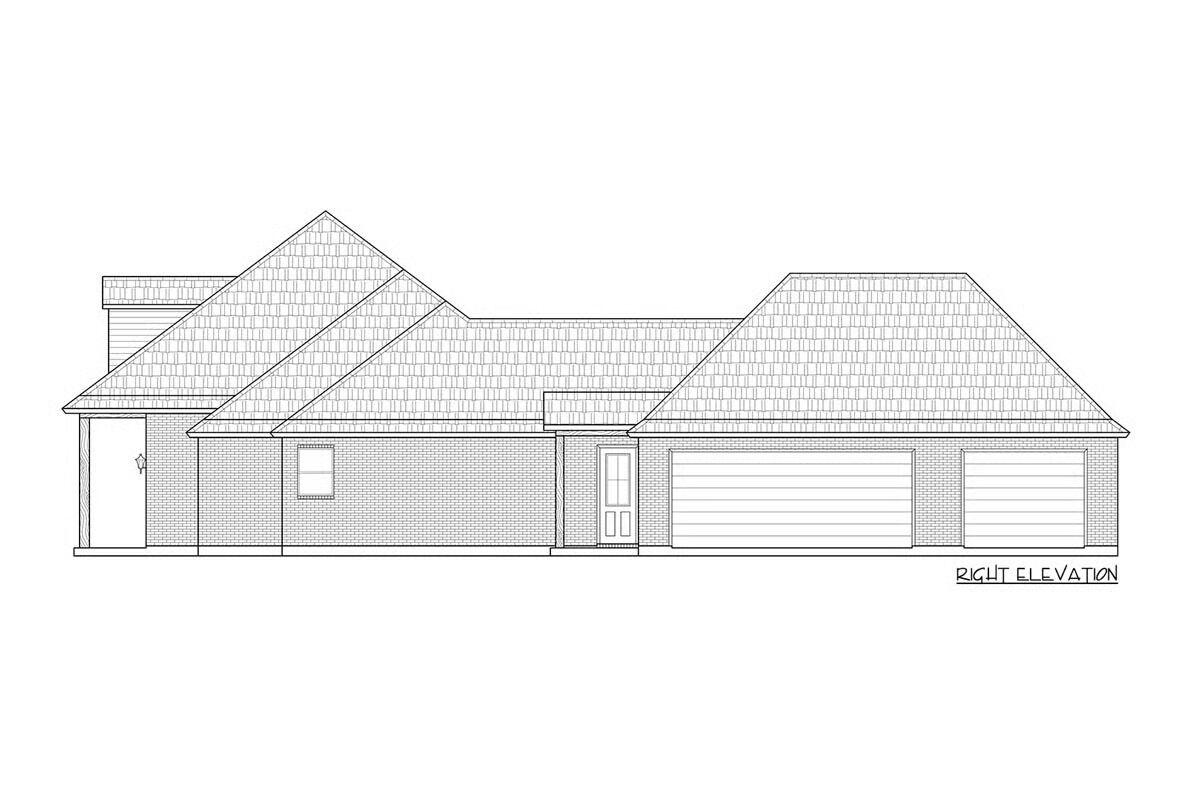

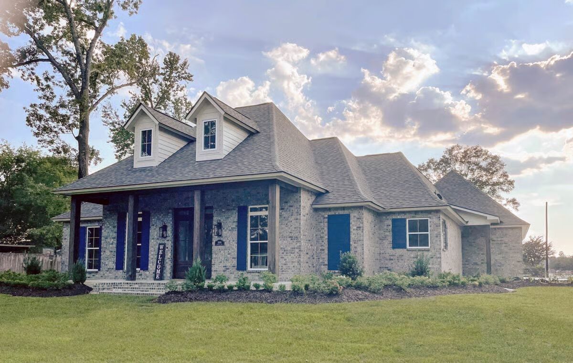
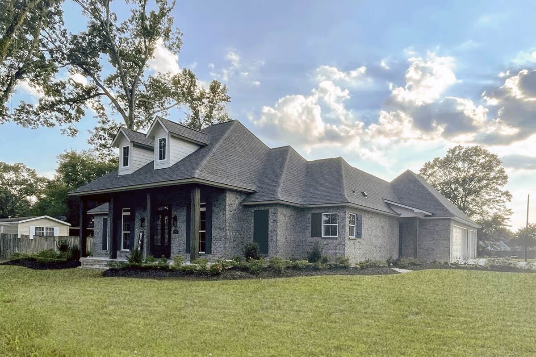
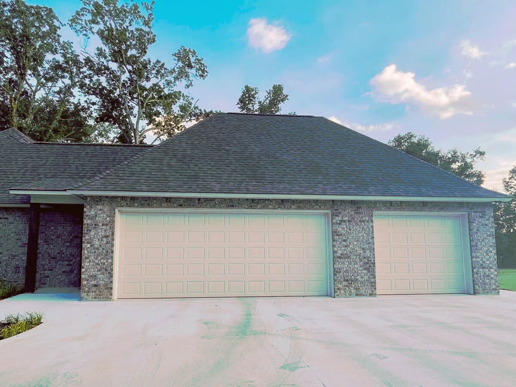
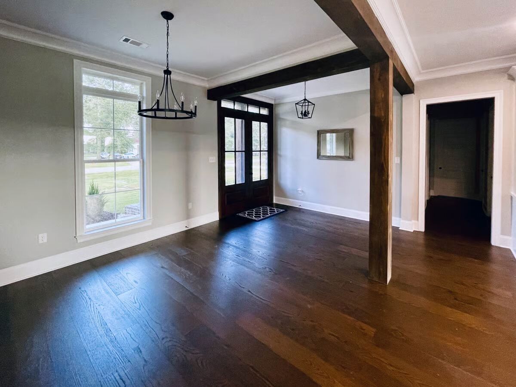
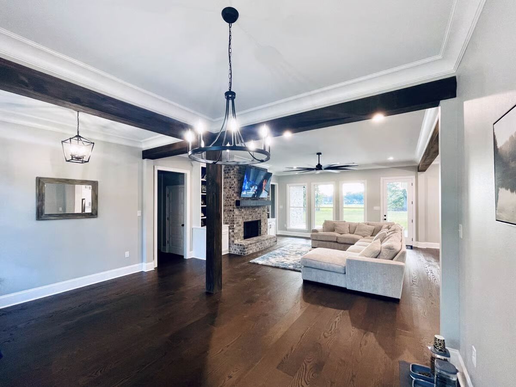
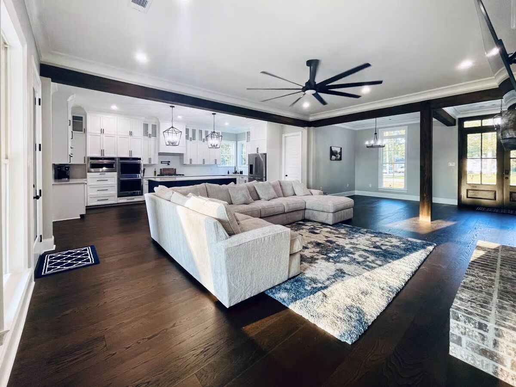
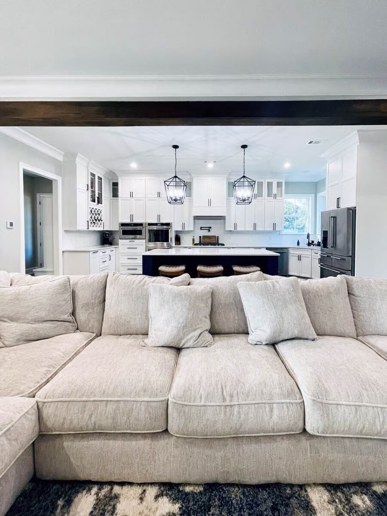
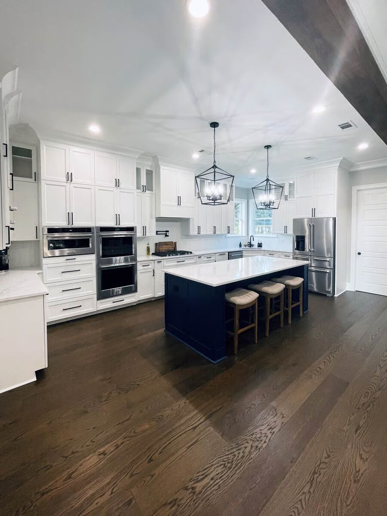
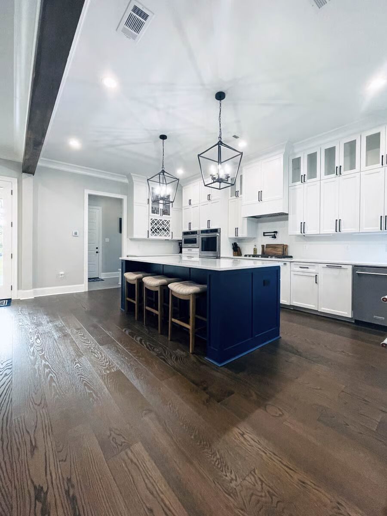
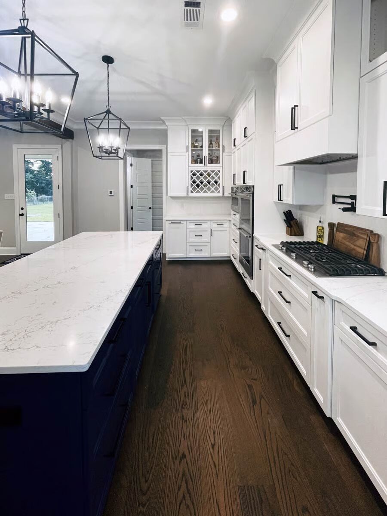
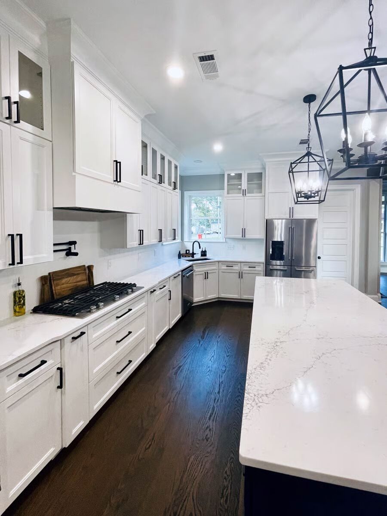
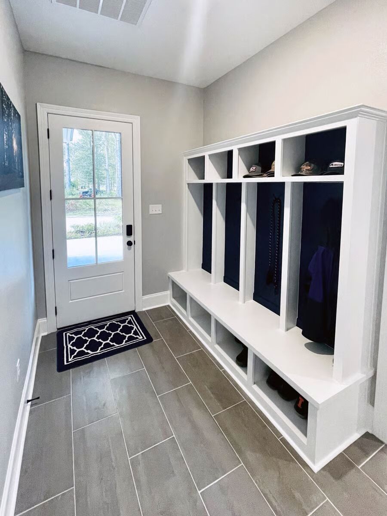
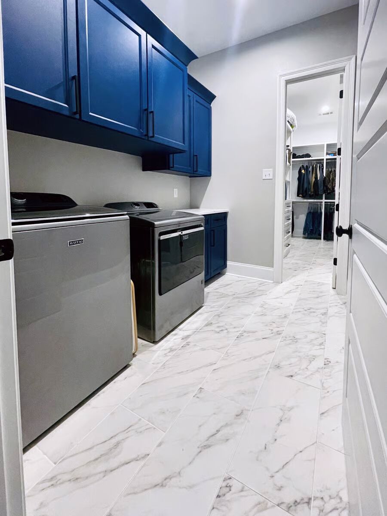
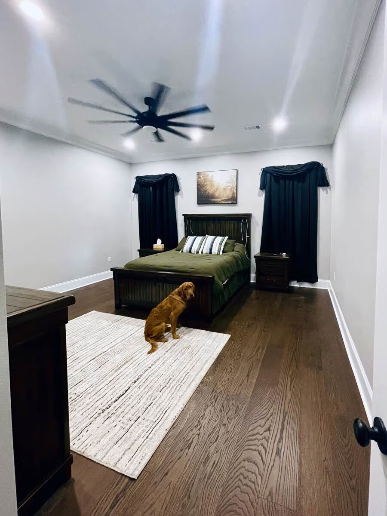
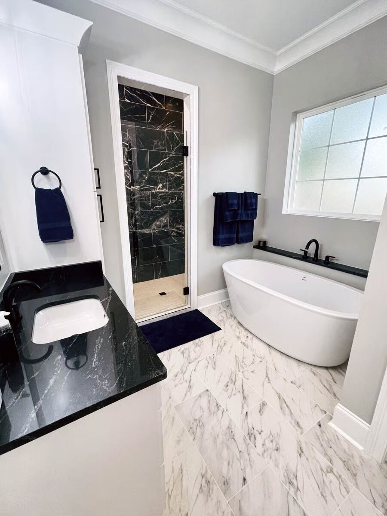
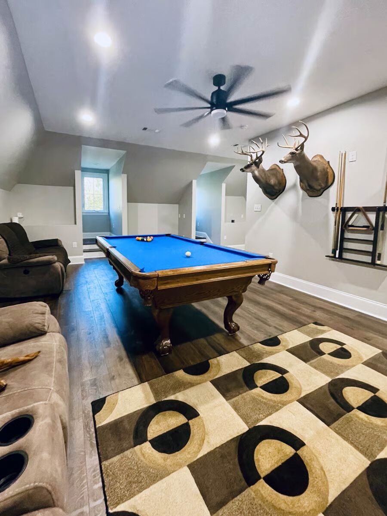
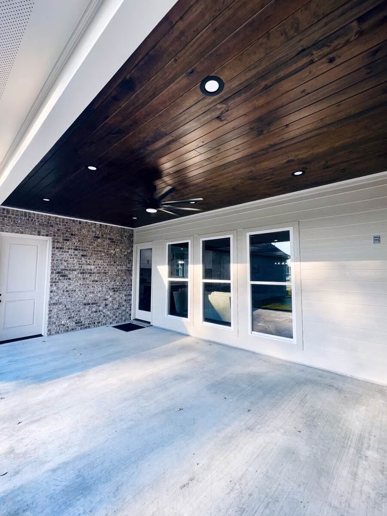
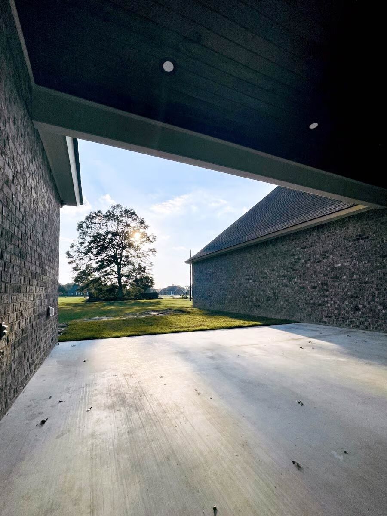
This 2,856 sq. ft. French Country home offers 3 bedrooms and 3.5 bathrooms, highlighted by elegant design and generous outdoor living spaces perfect for entertaining.
You May Also Like
4-Bedroom Hill Country House with Open Concept Living Area -4313 Sq Ft (Floor Plans)
Charming Acadian Home with Optional Bonus Room (Floor Plans)
Split Bedroom New American House with 8'-Deep Rear Porch (Floor Plans)
4-Bedroom Craftsman with Hobby Room (Floor Plans)
Single-Story, 3-Bedroom Painted Brick Modern Farmhouse: The Silverbrook (Floor Plans)
3-Bedroom Cozy Ranch House with Inviting Porch and Efficient Layout (Floor Plans)
The Sawyer Simple Modern Farmhouse With 3 Bedrooms & 2 Bathrooms (Floor Plans)
Ranch House with Home Office - 2406 Sq Ft (Floor Plans)
Exclusive Ranch Home with 3-Bed Apartment Downstairs (Floor Plans)
4-Bedroom, Luxurious Mediterranean Beach Home with Private Master Suite (Floor Plans)
Traditional House with Craftsman Touches (Floor Plans)
5-Bedroom The Jasper Hill: Luxury house with a rustic facade (Floor Plans)
Single-Story, 5-Bedroom Barn Style Home with Mud Room (Floor Plan)
3-Bedroom The Mayfair: Simple Craftsman home (Floor Plans)
3-Bedroom Cottage House with Walk In Closet (Floor Plans)
Single-Story, 3-Bedroom Large Pepperwood Cottage With 2 Full Bathrooms & 1 Garage (Floor Plan)
Double-Story, 5-Bedroom Contemporary Farmhouse Under 3300 Square Feet with Bonus Expansion (Floor Pl...
3-Bedroom Inviting House with Upstairs Overlook (Floor Plans)
Single-Story, 3-Bedroom New American Home with Bedrooms Off To One Side (Floor Plans)
Northwest Craftsman with Den and 3-Car Tandem Garage (Floor Plans)
4-Bedroom Modern Farmhouse with Private Master Wing (Floor Plans)
Versatile Craftsman House with Optional Lower Level (Floor Plans)
3-Bedroom Home with 7'10"-deep Front Porch (Floor Plans)
Double-Story, 4-Bedroom Black Nugget Lodge With 4 Full Bathrooms & 1 Garage (Floor Plans)
Traditional Duplex House with 3 Bed Units - 1460 Sq Ft Each (Floor Plans)
4-Bedroom Traditional House with Main-Floor Guest Suite (Floor Plans)
5-Bedroom Barndominium with Flex Room and RV Bay (Floor Plans)
4-Bedroom French Country House with Rear Covered Porch Under 2000 Sq Ft (Floor Plans)
Single-Story, 3-Bedroom Bungalow House with Attached Garage (Floor Plan)
3-Bedroom Rustic with Main Floor Master Suite (Floor Plans)
Double-Story, 4-Bedroom Modern Farmhouse With Office Room & 2-Car Garage (Floor Plans)
Classic Ranch House Just Over 2000 Sq Ft with Optionally Finished Basement (Floor Plans)
Single-Story, 4-Bedroom Traditional Home with Mud Room (Floor Plans)
3-Bedroom Modern Farmhouse with Formal Dining Room - 1512 Sq Ft (Floor Plans)
5-Bedroom MacGregor Lane Traditional-Style House (Floor Plans)
