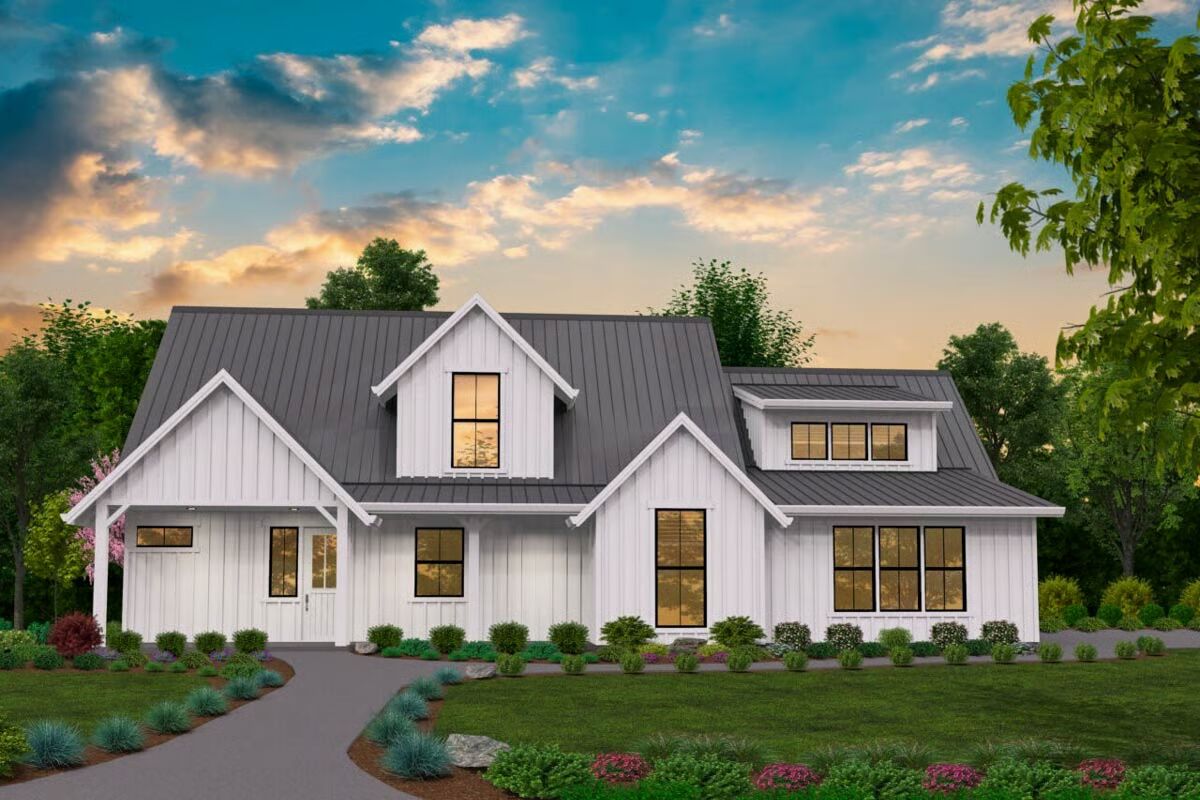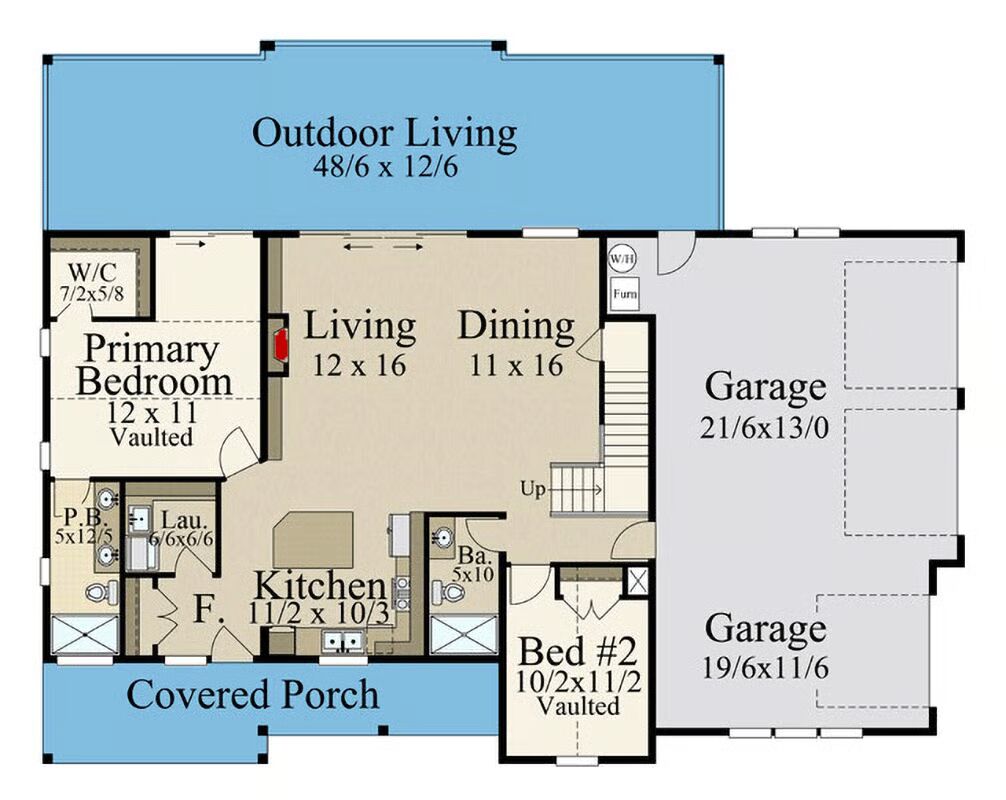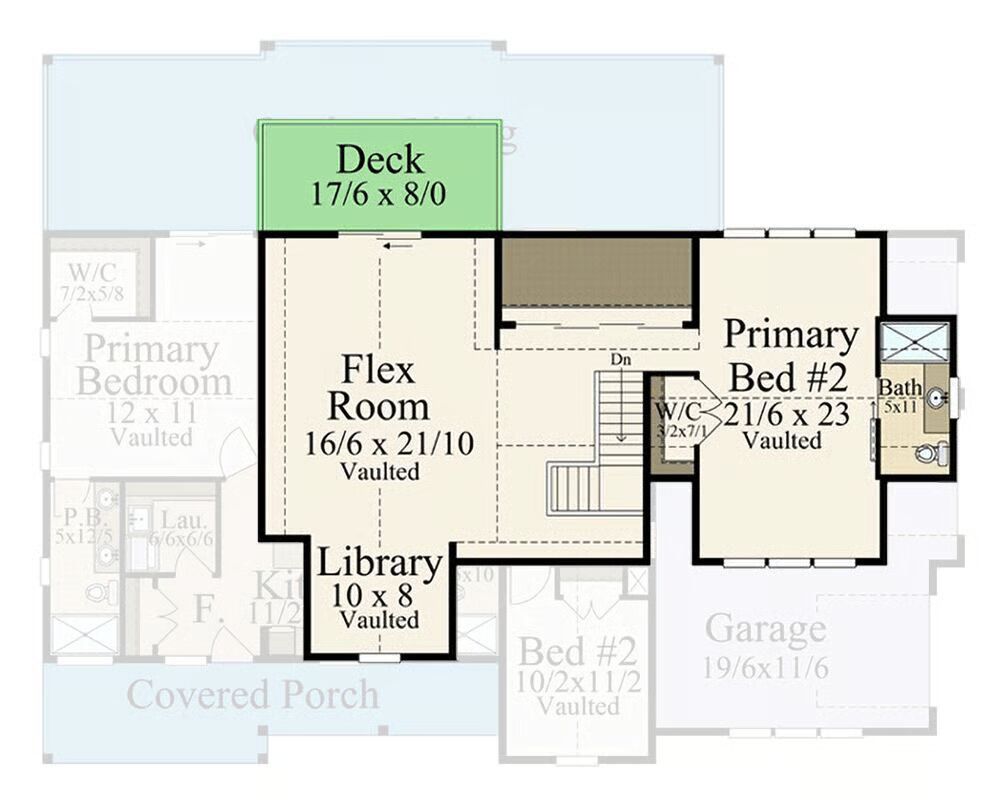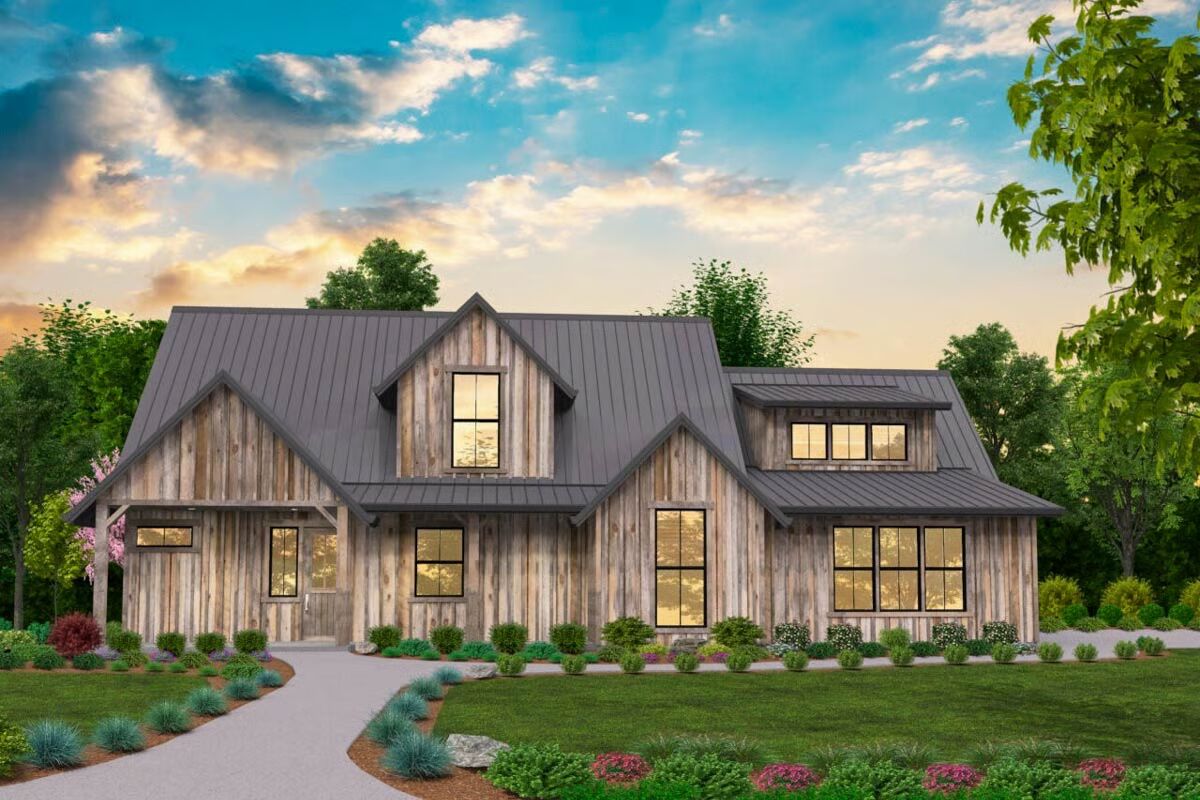
Specifications
- Area: 2,554 sq. ft.
- Bedrooms: 3
- Bathrooms: 3
- Stories: 2
- Garages: 3
Welcome to the gallery of photos for New American House with Library and Flex Room – 2554 Sq Ft. The floor plans are shown below:




Showcasing vaulted ceilings and inviting outdoor living spaces, this 2,554 sq. ft.
New American home features 3 bedrooms and 3 bathrooms, blending style and comfort in a spacious, modern design.
You May Also Like
Double-Story, 3-Bedroom Pinecrest House (Floor Plans)
3-Bedroom Country Cottage House with Workshop (Floor Plans)
Double-Story, 5-Bedroom Two-Gabled Modern Farmhouse (Floor Plans)
Double-Story, 3-Bedroom Transitional House with Walk-in Kitchen Pantry (Floor Plans)
3-Bedroom The Ocean Dream House (Floor Plans)
2-Story, 4-Bedroom Modern Farmhouse With Great Room & Covered Porch (Floor Plans)
Single-Story, 4-Bedroom Country House With 2 Full Bathrooms & 2-Car Garage (Floor Plan)
Single-Story, 2-Bedroom Luxury Ranch with Home Office (Floor Plans)
Double-Story, 4-Bedroom Mountain Modern Home with Office and Guest Bedroom (Floor Plans)
Mountain Getaway (Floor Plans)
2-Bedroom Farmhouse Cottage with Vaulted Living Room - 1827 Sq Ft (Floor Plans)
3-Bedroom Raised Cottage House with Optional Detached Garage (Floor Plans)
Modern Farmhouse with 2-Story Living Room and Finished Basement (Floor Plans)
Single-Story, 3-Bedroom Wood Haven House (Floor Plans)
Craftsman Farmhouse with Fun-Filled Lower Level (Floor Plans)
4-Bedroom Single-Story Farmhouse with Clustered Bedroom Layout - 2490 Sq Ft (Floor Plans)
Double-Story, 3-Bedroom The Oscar Dream Cottage Home With 2-Car Garage (Floor Plans)
4-Bedroom Green Hills Exclusive Farmhouse Craftsman Style House (Floor Plans)
2-Bedroom Modern Home With Art Loft & Spacious Deck (Floor Plans)
House with Fireplaces in the Home Office and the 2-Story Great Room (Floor Plans)
3-Bedroom Modern 2-Story House with Home Office and Balcony off Master Suite (Floor Plans)
Single-Story, 3-Bedroom Authentic Southern Flair In A Small Affordable Home (Floor Plans)
4-Bedroom Mediterranean Home Under 3,000 Square Feet with Grand Master Suite (Floor Plans)
Single-Story, 3-Bedroom Dos Riatas Ranch Metal Framed Barndominium Farmhouse (Floor Plan)
Single-Story, 3-Bedroom Southern Cottage with Sunroom and Rear Garage (Floor Plan)
4-Bedroom Elegant French Provincial Design (Floor Plans)
Single-Story, 3-Bedroom Storybook Bungalow With Large Front & Back Porches (Floor Plan)
2-Bedroom King of the Mountain (Floor Plans)
2-Bedroom Contemporary Home with Formal Dining and Dual-Level Layout (Floor Plans)
3-Bedroom Cottage with Split-bed Layout (Floor Plans)
3-Bedroom Coastal Shingle Style House with Main Floor Master Suite (Floor Plans)
3-Bedroom Elegant Two-Story Transitional House with 2-Story Great Room (Floor Plans)
Double-Story, 2-Bedroom Barndominium with Drive-thru Garage (Floor Plan)
Single-Story, 3-Bedroom Large Pepperwood Cottage With 2 Full Bathrooms & 1 Garage (Floor Plan)
Single-Story, 4-Bedroom The Esperance: Irresistible Craftsman (Floor Plans)
Chandler's Lake Beautiful Craftsman Style House (Floor Plans)
