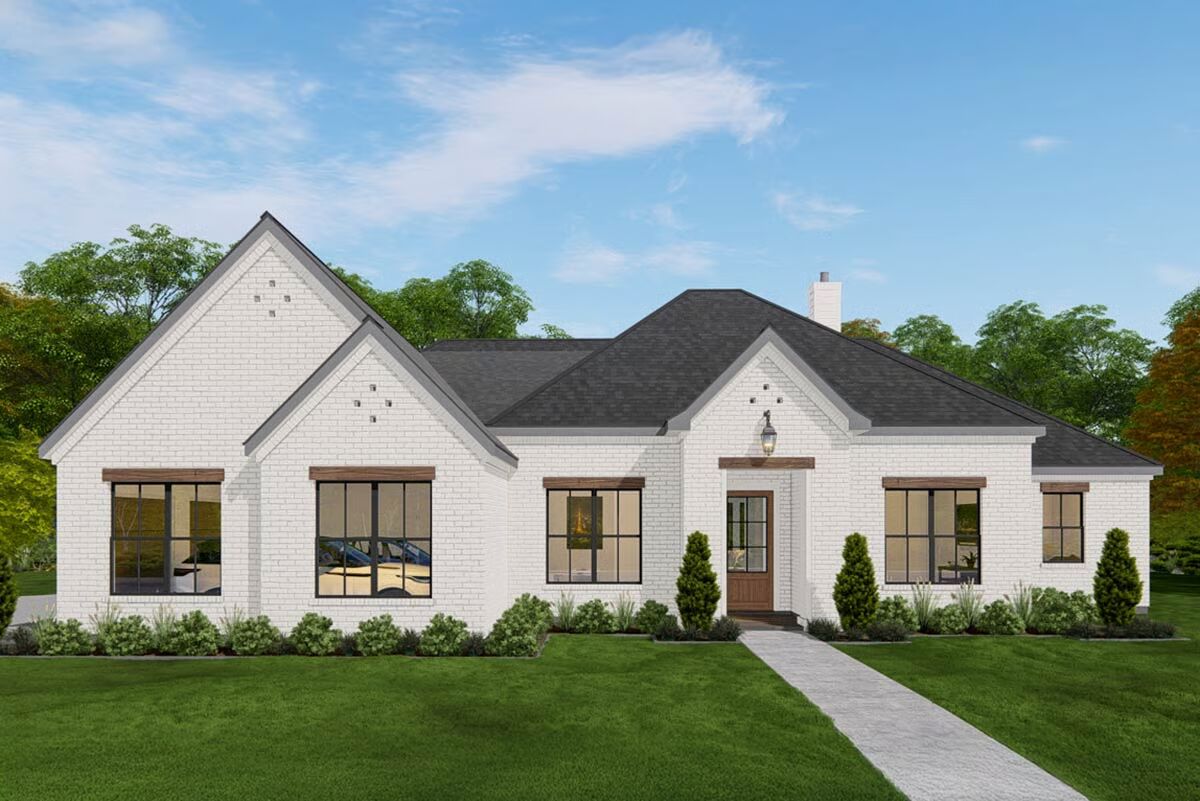
Specifications
- Area: 2,848 sq. ft.
- Bedrooms: 4
- Bathrooms: 4
- Stories: 1
- Garages: 3
Welcome to the gallery of photos for Transitional-Style House with Protracted Foyer – 2848 Sq Ft. The floor plan is shown below:
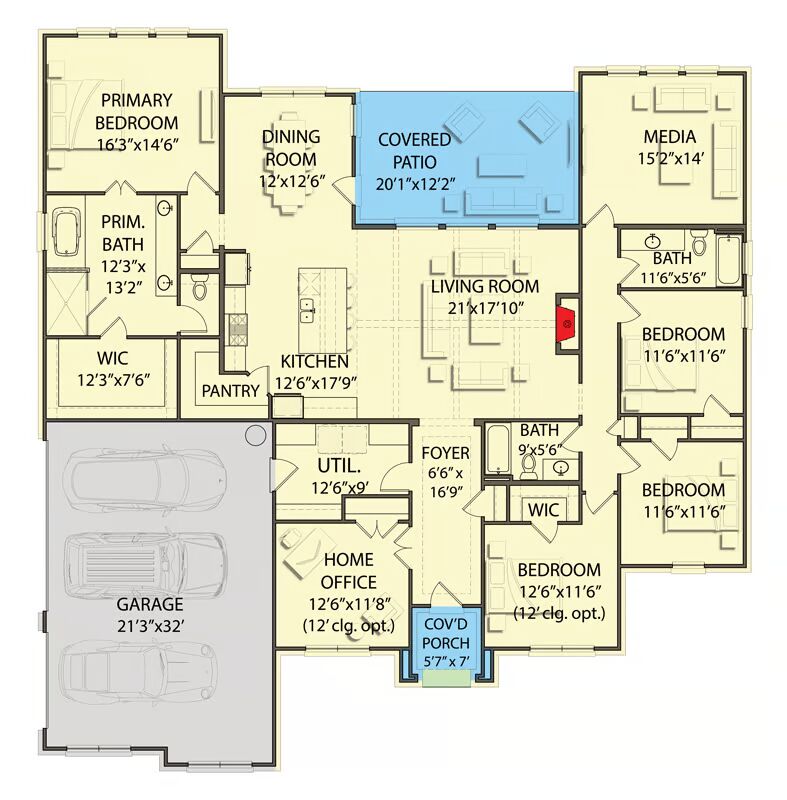

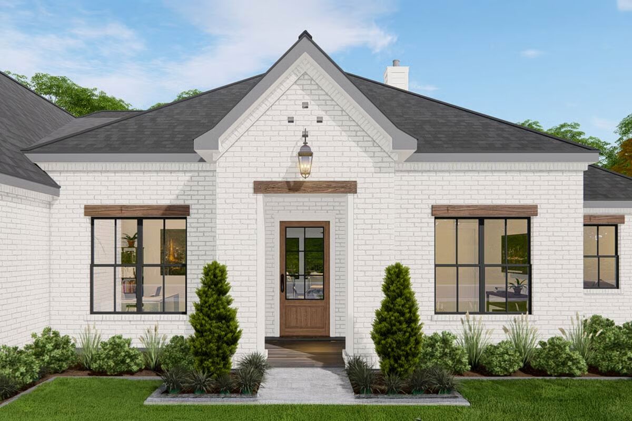
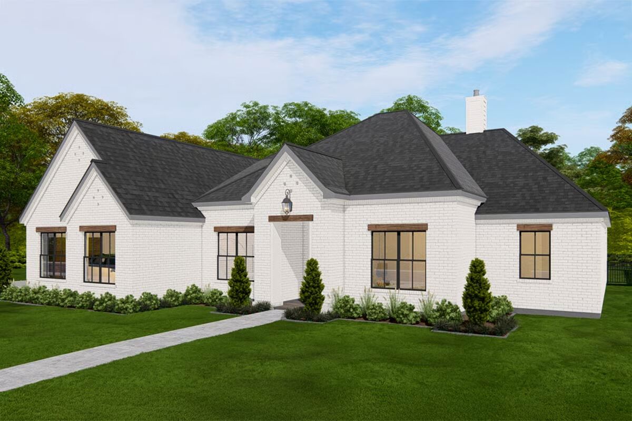
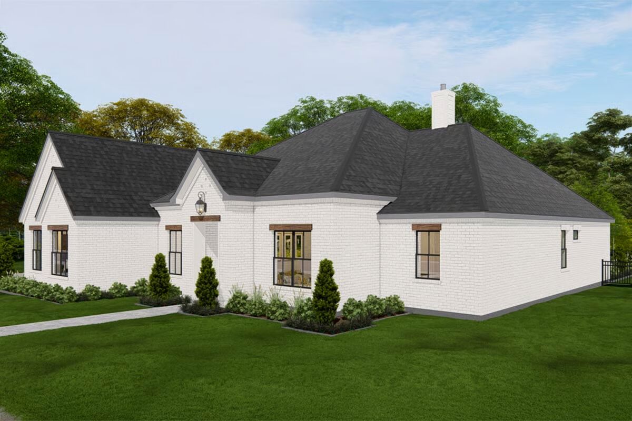
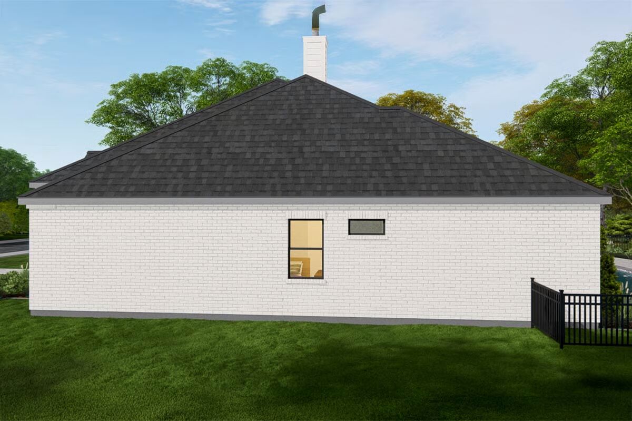
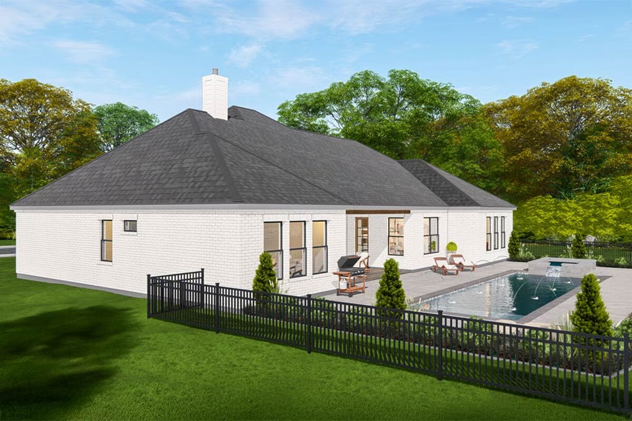
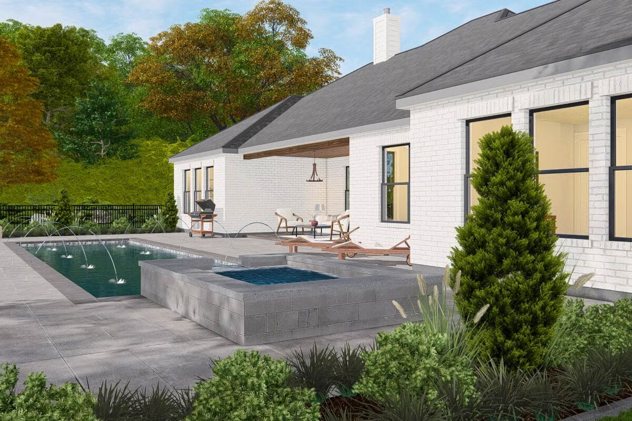
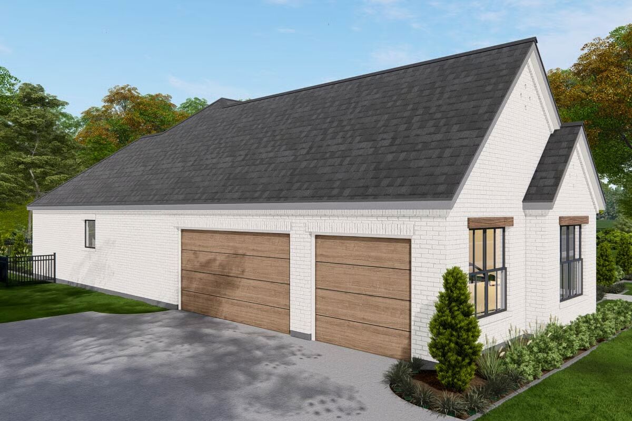
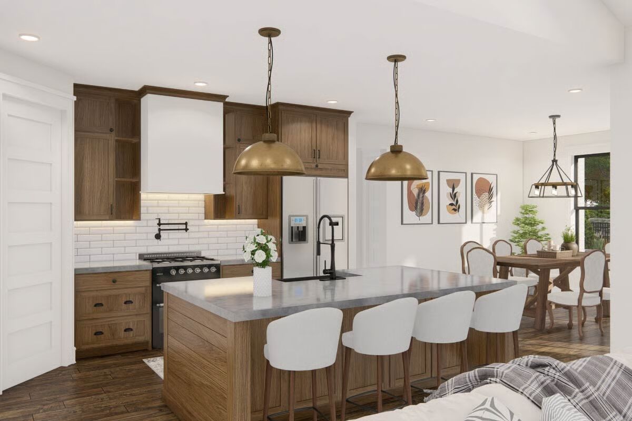
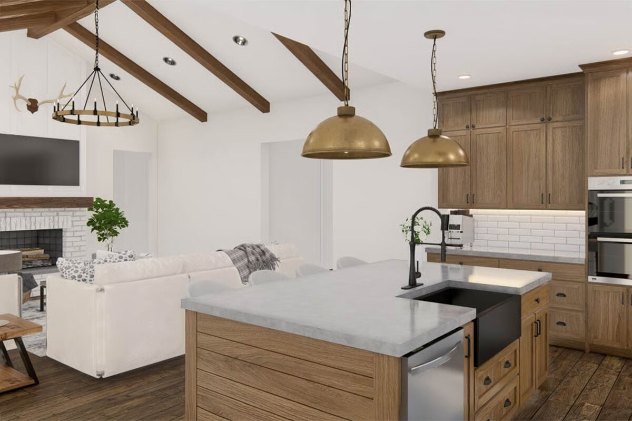
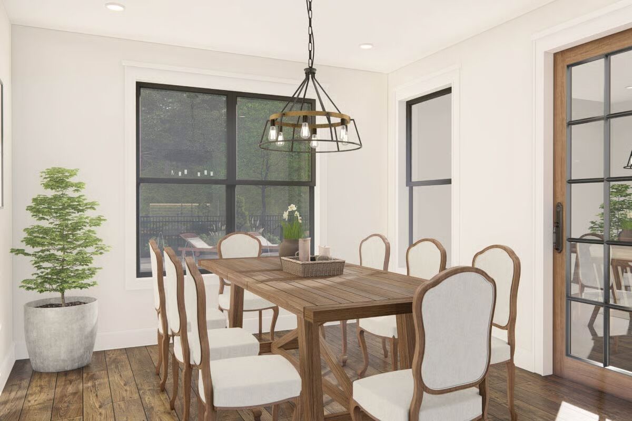
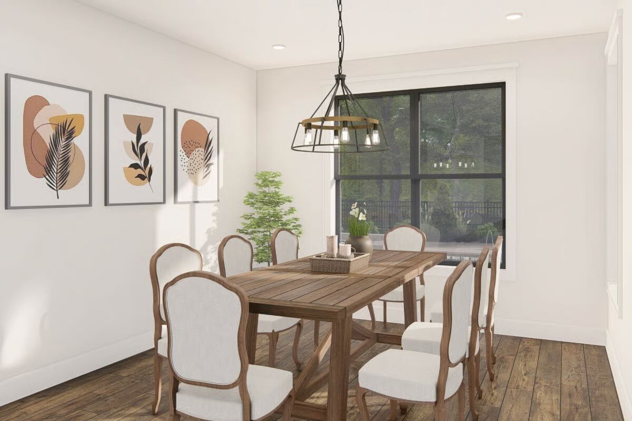
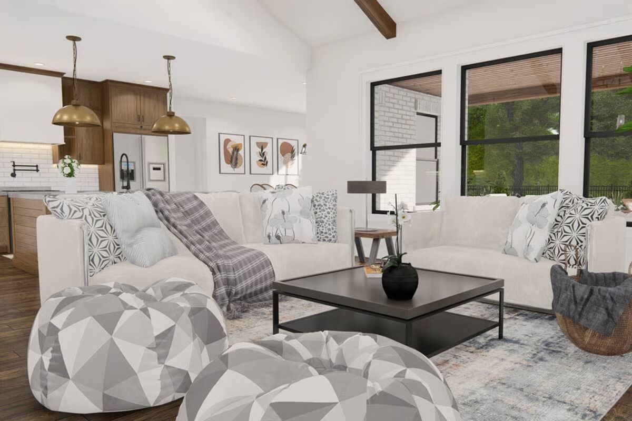
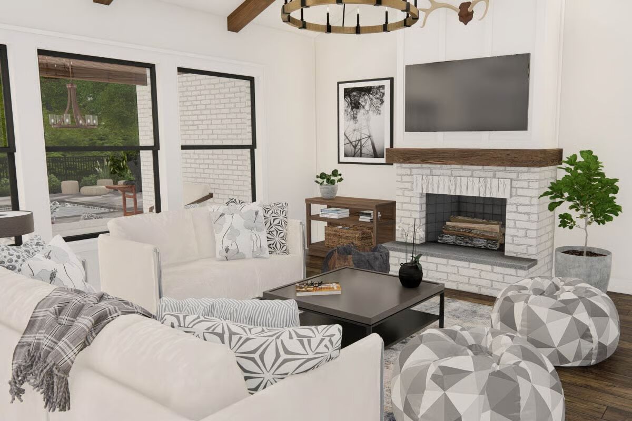
This 4-bedroom, 3-bathroom Transitional-style home offers 2,848 sq. ft. of thoughtfully designed living space, blending timeless elegance with modern functionality.
The open-concept layout seamlessly connects the gourmet kitchen, dining area, and great room, creating an ideal setting for both everyday living and entertaining.
Designed with versatility in mind, this plan provides generous space for family gatherings, private retreats, and everything in between.
You May Also Like
Single-Story, 3-Bedroom The Becker: English cottage house (Floor Plans)
4-Bedroom The Butler Ridge: Craftsman Design with a Hillside-Walkout Basement (Floor Plans)
Single-Story, 3-Bedroom Country House with Study Room (Floor Plans)
Double-Story, 3-Bedroom Exclusive Modern Farmhouse with Cathedral Ceiling above Living Space (Floor ...
Traditional House with Attached Apartment Upstairs - 3558 Sq Ft (Floor Plans)
Double-Story, 4-Bedroom Exclusive Modern Farmhouse with Den (Floor Plans)
3-Bedroom Charming Ranch House with Open Layout and Cozy Porch (Floor Plans)
3-Bedroom Cottage with Loft Overlook - 1559 Sq Ft (Floor Plans)
4-Bedroom Coastal Cottage with 8'-Deep Front Porch (Floor Plans)
5-Bedroom Old World Exterior (Floor Plans)
Flexible Modern Farmhouse with Optional Bonus Room and Lower Level (Floor Plans)
Double-Story, 3-Bedroom The Ryecroft: Walkout Basement Floor (Floor Plans)
4-Bedroom The Herndon: Special Ceiling Treatments (Floor Plans)
2-Bedroom 3-Car Modern Garage Apartment with Craft Room and Balcony (Floor Plans)
Mid-Century Modern Dogtrot House with 4 Beds and 3 Baths (Floor Plans)
Single-Story, 3-Bedroom West Haven House (Floor Plans)
3-Bedroom Olde Florida Style House with Attached 2- Car Garage - 1991 Sq Ft (Floor Plans)
Single-Story, 3-Bedroom Barndominium-Style House With Cathedral Ceiling & Exposed Beams (Floor Plan)
3-Bedroom Modern Farmhouse with Walk-in Pantry (Floor Plans)
4-Bedroom Narrow Traditional House with Flex Room - 2194 Sq Ft (Floor Plans)
Double-Story, 4-Bedroom House with Gambrel Roof and Tons of Natural Light (Floor Plans)
Single-Story, 4-Bedroom Coastal House with Breakfast Area (Floor Plans)
3-Bedroom Exclusive Mountain Beauty (Floor Plans)
4-Bedroom Modern House with 3-Car Garage (Floor Plans)
Double-Story, 3-Bedroom Courtney Craftsman Style House (Floor Plans)
3-Bedroom The Mayfair: Simple Craftsman home (Floor Plans)
4-Bedroom The Celeste: Gorgeous Facade (Floor Plans)
Single-Story, 3-Bedroom Split Bedroom Hill Country House with Large Walk-in Pantry (Floor Plans)
3-Bedroom, Silvertorn Adorable Ranch Farmhouse Style House (Floor Plans)
4-Bedroom The Wentworth: Traditional Brick Charmer (Floor Plans)
3-Bedroom Open Concept Modern Farmhouse with Carport (Floor Plans)
Contemporary Farmhouse with Screened Porch (Floor Plans)
Dazzling Craftsman Home (Floor Plans)
3-Bedroom Vida de la confianza flexible Cottage Craftsman style house (Floor Plans)
Southern French Country House With 4 Modifications (Floor Plans)
Single-Story, 4-Bedroom Barndominium with Walkout Basement (Floor Plans)
