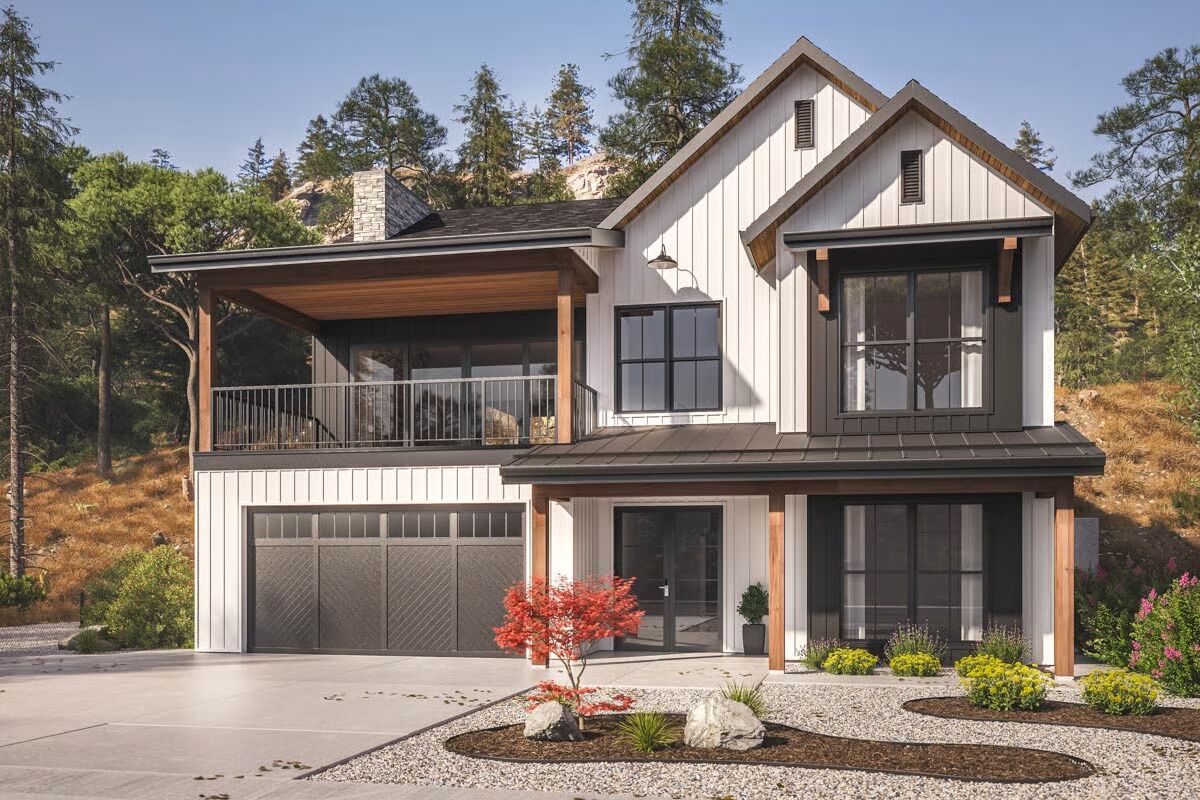
Specifications
- Area: 2,857 sq. ft.
- Bedrooms: 4
- Bathrooms: 3.5
- Stories: 2
- Garages: 2
Welcome to the gallery of photos for Modern Farmhouse with Upside Down Floor – 2857 Sq Ft. The floor plans are shown below:
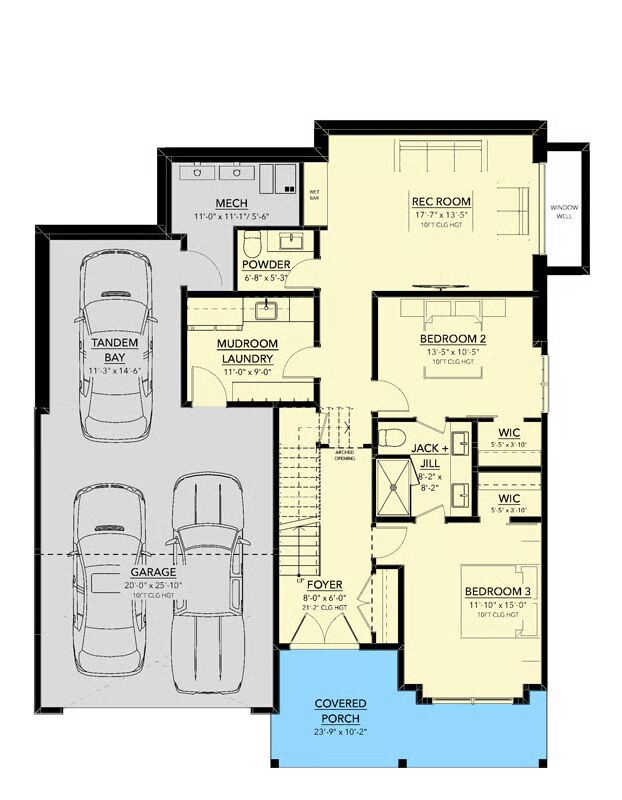
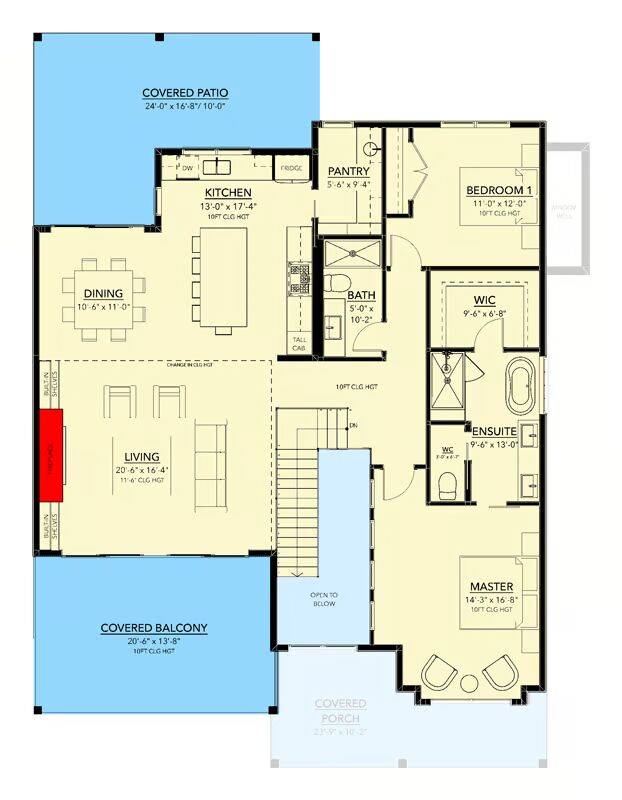
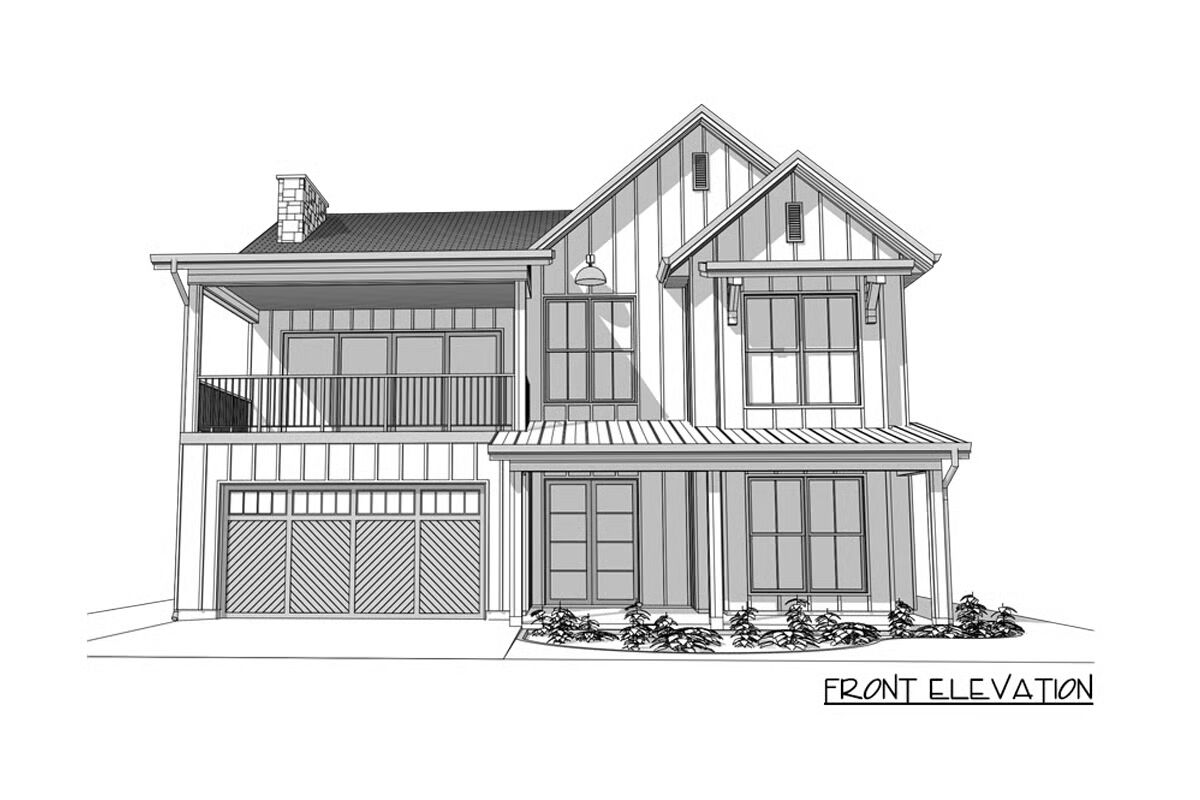
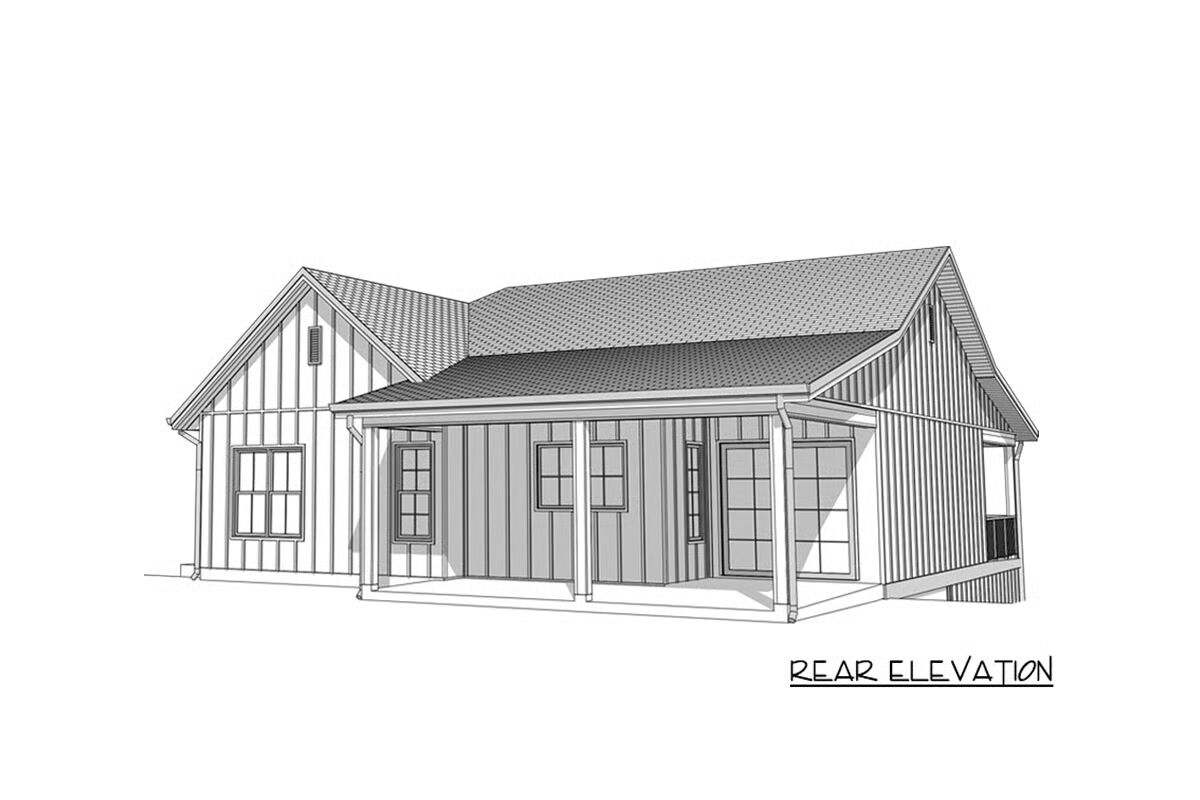

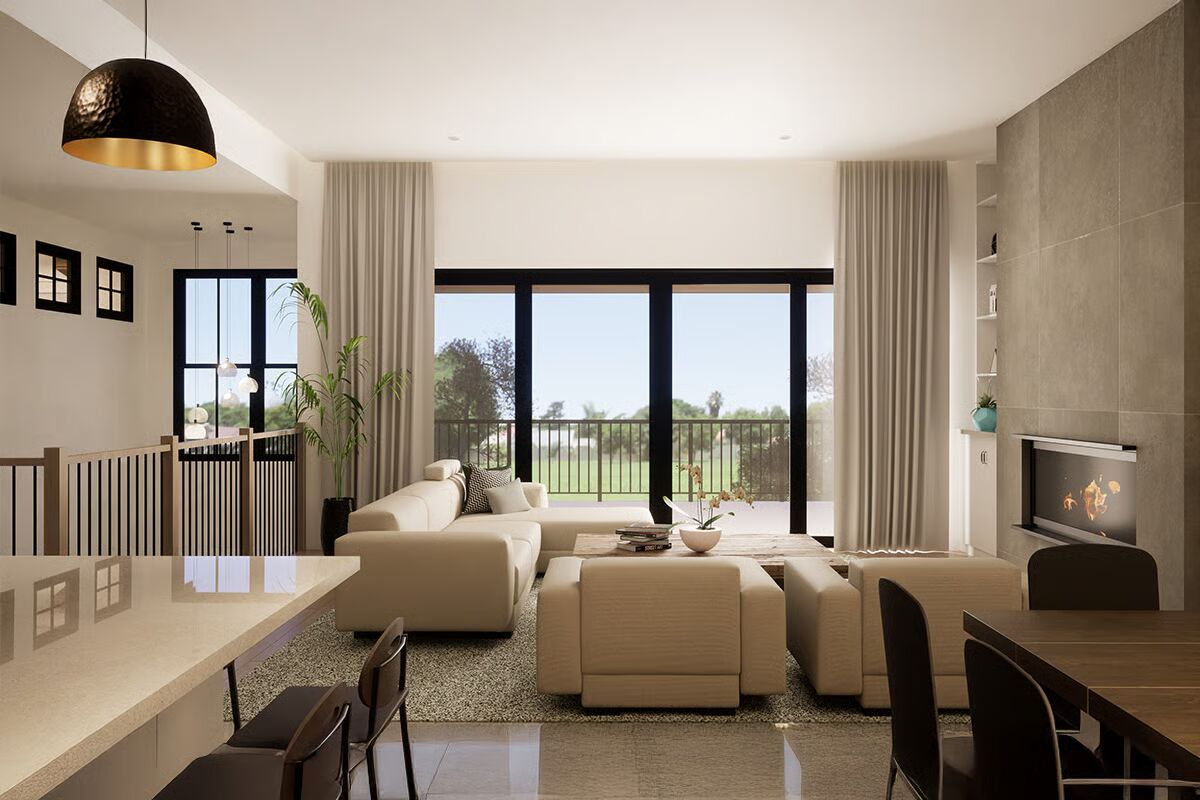
This modern farmhouse offers 2,857 sq. ft. of living space, featuring 4 bedrooms, 3.5 bathrooms, and a 3-car tandem garage.
Blending timeless farmhouse charm with modern amenities, the design provides spacious, well-planned interiors ideal for both family living and entertaining. Thoughtful details and a functional layout make this home as practical as it is inviting.
You May Also Like
Double-Story, 3-Bedroom Post Frame Barndominium House with Space to Work and Live (Floor Plan)
3-Bedroom Mid-Century Modern Ranch House with Workshop Garage (Floor Plans)
Transitional New American House with Outdoor Kitchen and Fireplace - 3448 Sq Ft (Floor Plans)
Spacious Craftsman Home with In-Law Suite and Optional Theater (Floor Plans)
3-Bedroom Coastal-Inspired Craftsman House with Loft, and Covered Outdoor Living (Floor Plans)
Double-Story, 4-Bedroom Rustic Barndominium Home With Loft Overlooking Great Room (Floor Plans)
Double-Story, 4-Bedroom Palm Springs Beautiful Southern Contemporary Style House (Floor Plans)
3-Bedroom West Winds Terrific Beach Style House (Floor Plans)
3-Bedroom Cherry Creek (Floor Plans)
Double-Story, 3-Bedroom Rustic House with 2-Car Attached Garage (Floor Plans)
3-Bedroom Maverick Farmhouse-Style Home (Floor Plans)
2-Bedroom Joshua Contemporary Style House (Floor Plans)
Double-Story, 3-Bedroom Rustic Cabin With Drive-Under Garage (Floor Plan)
Double-Story, 4-Bedroom Meadow Ridge House (Floor Plan)
5-Bedroom Luxurious Mediterranean House with 2-Story Great Room - 4853 Sq Ft (Floor Plans)
4-Bedroom Exclusive Tudor Home with Second-Level Game or Media Room - 4190 Sq Ft (Floor Plans)
480 Square Foot Modern Tandem Garage with 169 Square Foot Shop (Floor Plans)
3-Bedroom St. Croix House (Floor Plans)
Single-Story, 3-Bedroom Jasper II (Floor Plans)
Double-Story, 4-Bedroom The Pizzaro Luxury Contemporary Style House (Floor Plans)
Storybook Bungalow with Bonus Over the Garage (Floor Plans)
Single-Story, 3-Bedroom New American Home with Bedrooms Off To One Side (Floor Plans)
Single-Story, 4-Bedroom Ranch Home with Game and Exercise Rooms (Floor Plans)
Single-Story, 4-Bedroom The Esperance: Irresistible Craftsman (Floor Plans)
3-Bedroom, Mountain Ranch Home with Sunroom and Lower Level Garage (Floor Plans)
Single-Story, 3-Bedroom New American House with Vaulted Covered Entry Porch (Floor Plans)
4-Bedroom The Riverbend (Floor Plan)
1-Bedroom Contemporary ADU House Under 900 Sq Ft (Floor Plans)
Double-Story, 3-Bedroom Cabin Style House With Sundecks (Floor Plans)
Two-Story Duplex House with Symmetrical Units - 1045 Sq Ft Per Unit (Floor Plans)
Single-Story, 3-Bedroom Contemporary House with Vaulted Ceilings (Floor Plans)
Single-Story, 3-Bedroom Southern Traditional House with 60′-wide Front Porch and a Massive 2-Car Gar...
5-Bedroom Master Down Newport Masterpiece (Floor Plan)
Rustic Modern Farmhouse Under 1900 Square Feet with 3-Car Garage (Floor Plans)
3-Bedroom Alluring Barndominium House with 2-Story Great Room - 3115 Sq Ft (Floor Plans)
Attractive House with Home Office and Angled 4-Car Garage (Floor Plans)
