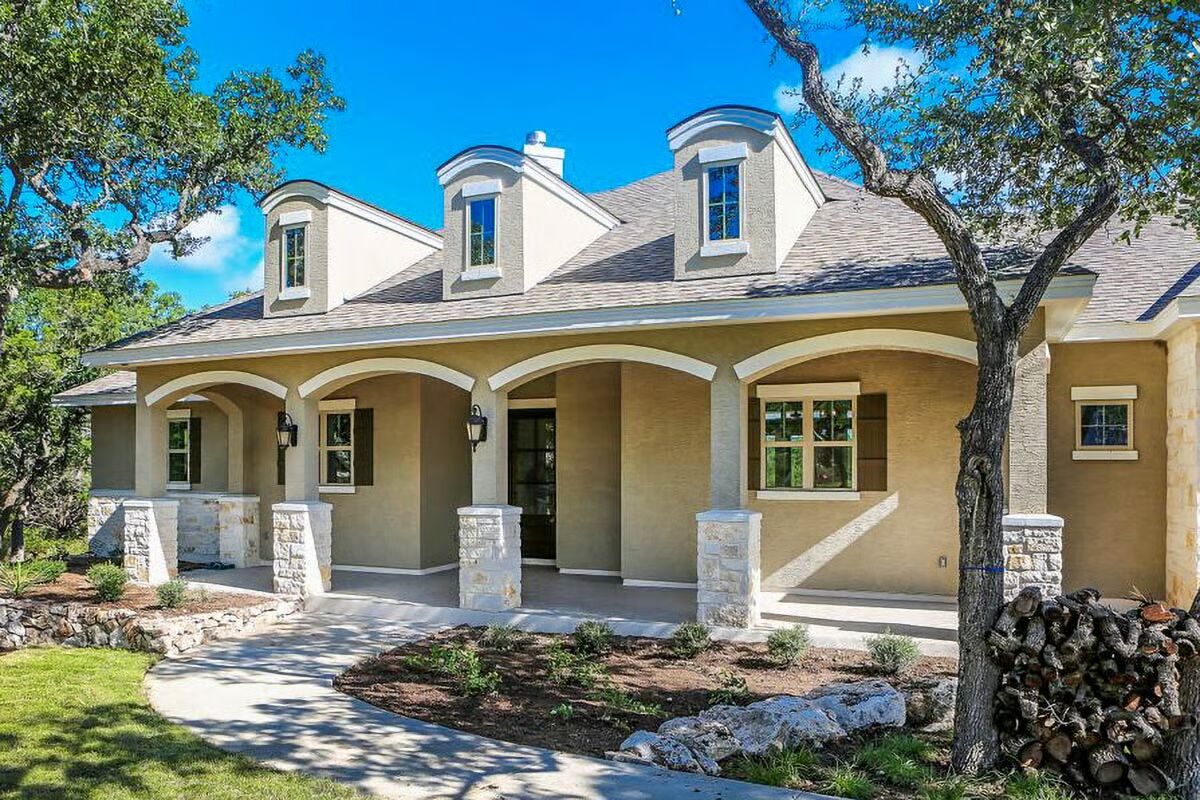
Specifications
- Area: 2,871 sq. ft.
- Bedrooms: 4
- Bathrooms: 3
- Stories: 1
- Garages: 3
Welcome to the gallery of photos for Elegant Southwest House with Split Bedroom Layout and Spacious Living. The floor plan is shown below:
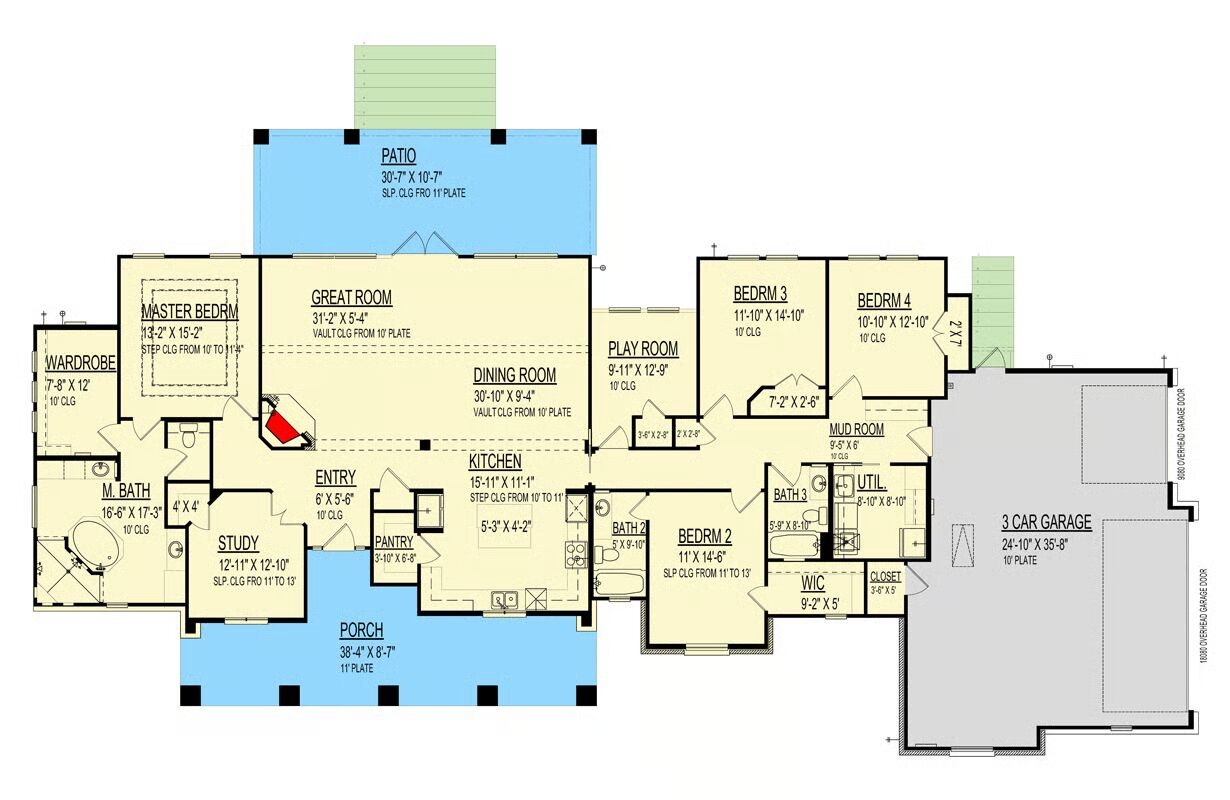
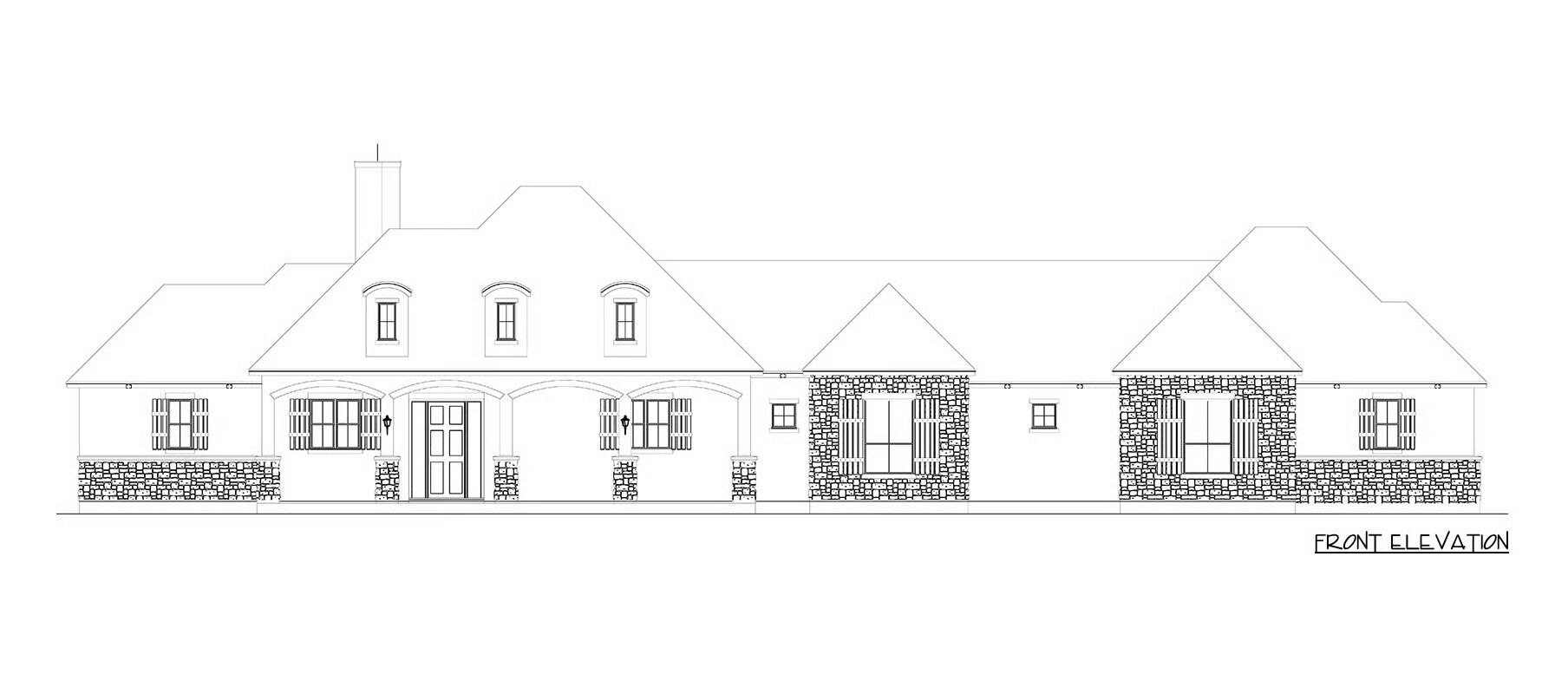
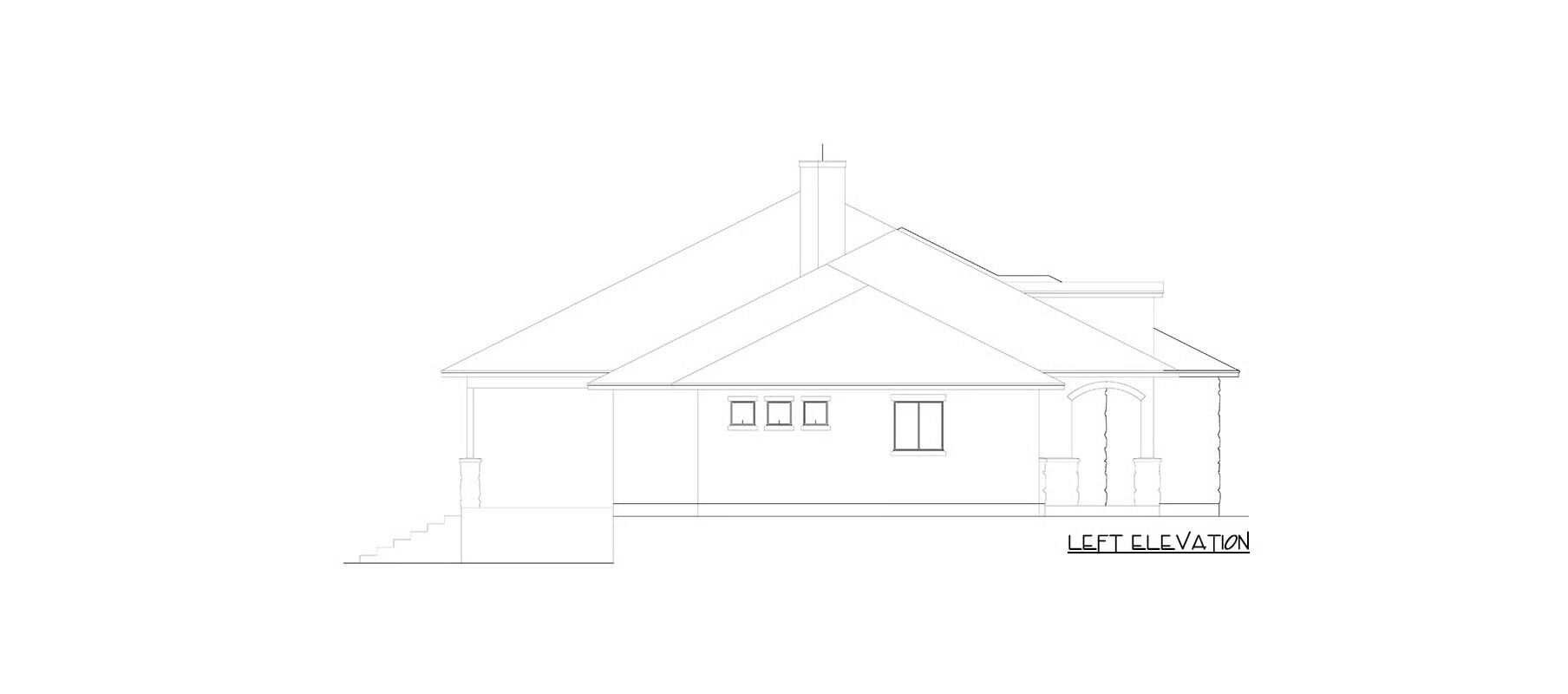
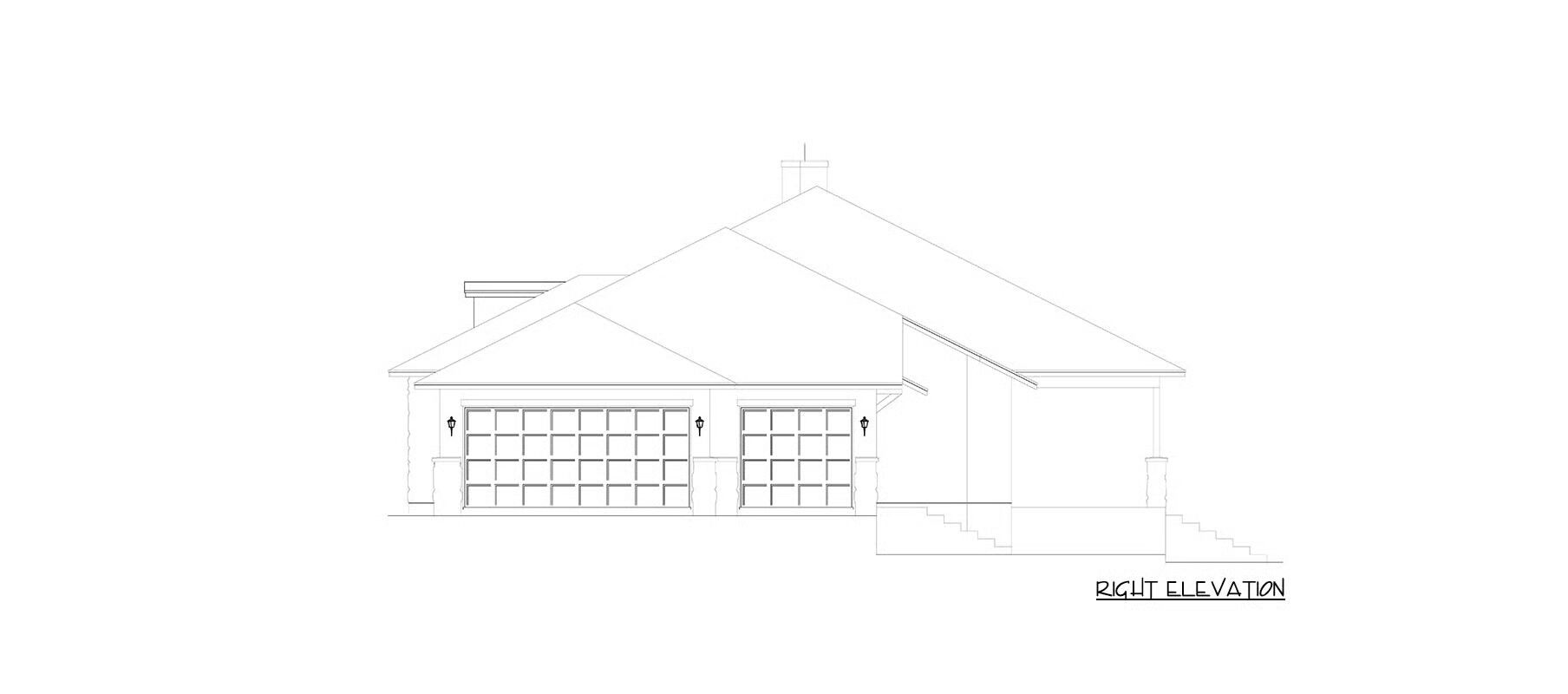
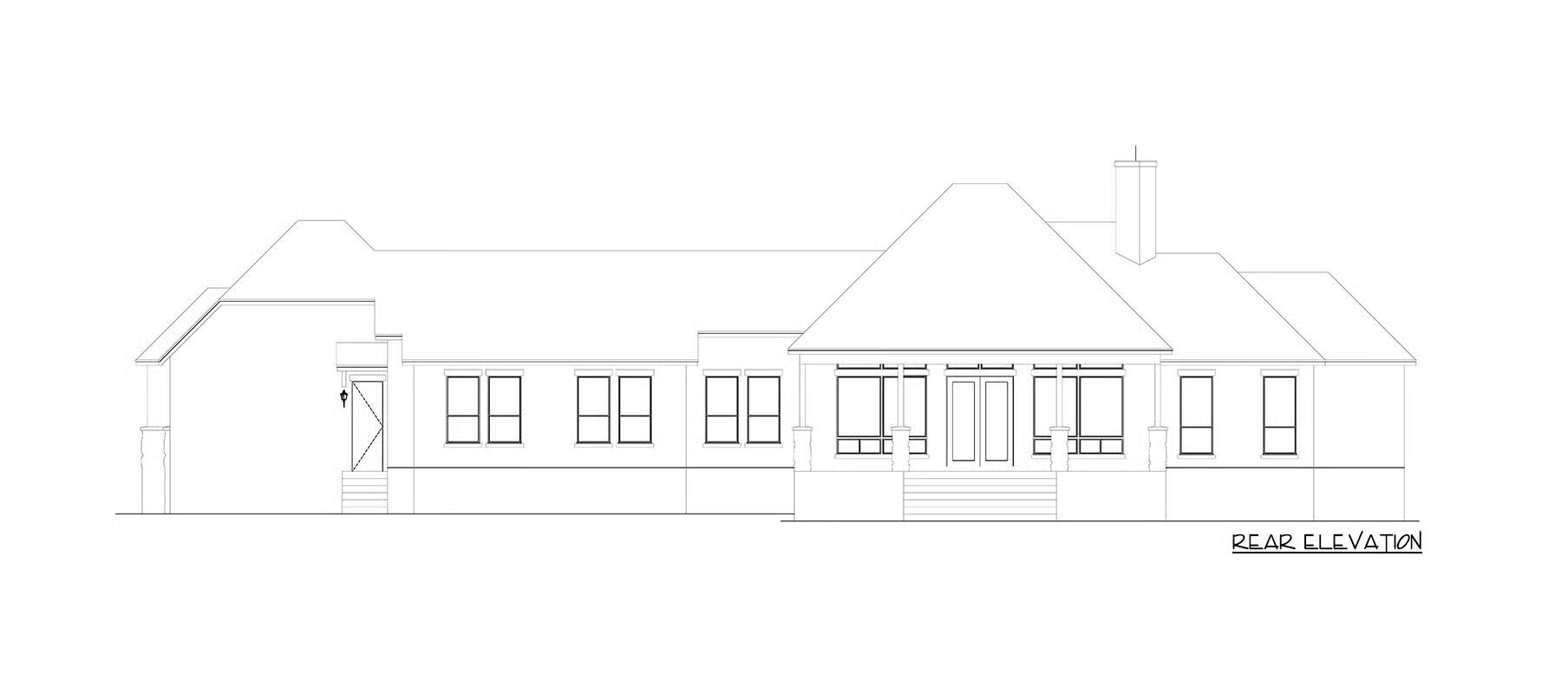

This 2,871 sq. ft. single-story home combines expansive living spaces with a smartly designed split-bedroom layout for optimal comfort and privacy.
The master suite serves as a private retreat, featuring a spa-inspired bath and dual walk-in closets, set apart from the secondary bedrooms and shared playroom.
Soaring vaulted ceilings highlight the great room and dining area, filling the home with natural light and creating a seamless connection to the rear covered patio—ideal for both everyday living and seasonal gatherings.
A dedicated study near the entry offers a quiet space for work or reading, while a large pantry and mudroom add everyday practicality.
With its side-entry 3-car garage, wide front porch, and timeless exterior detailing, this home delivers both lasting curb appeal and exceptional functionality from the moment you arrive.
