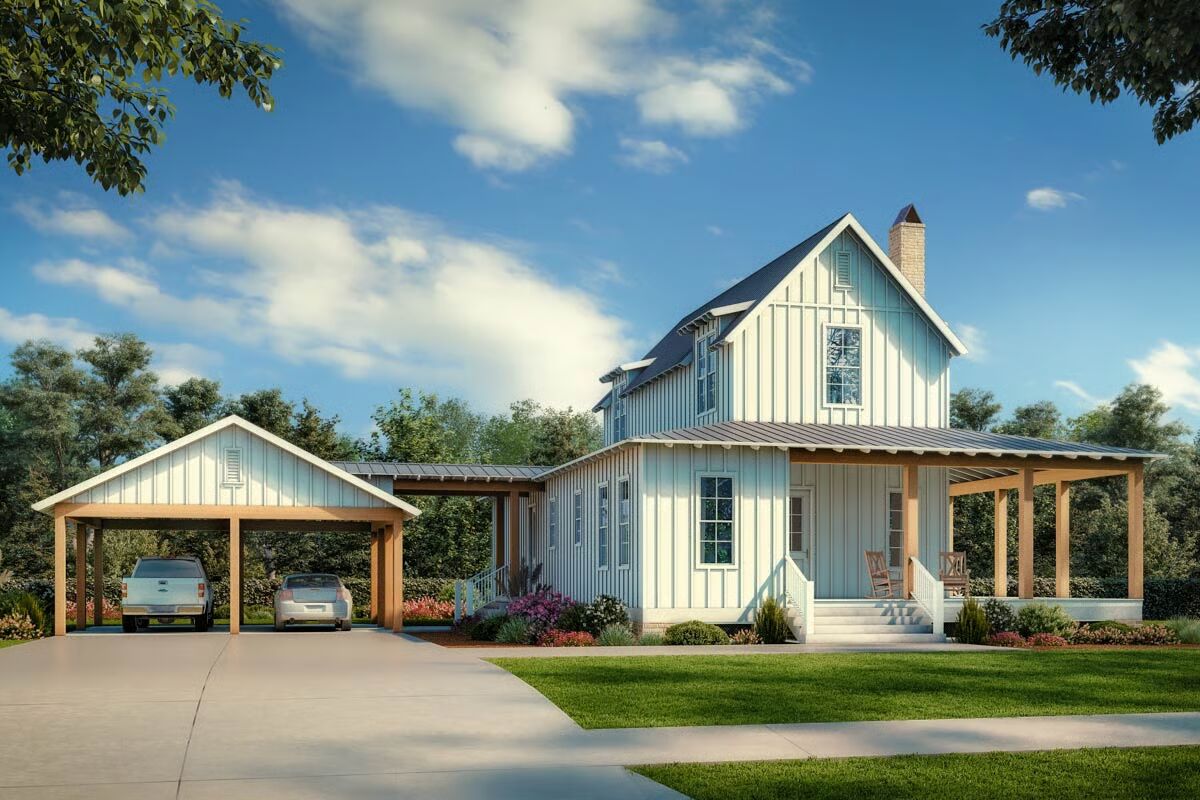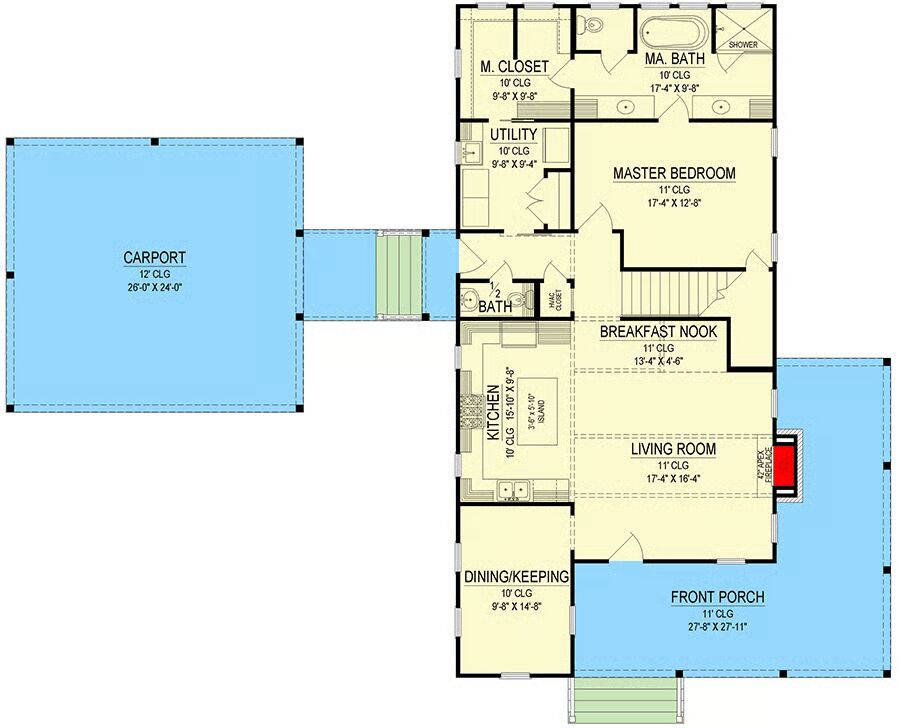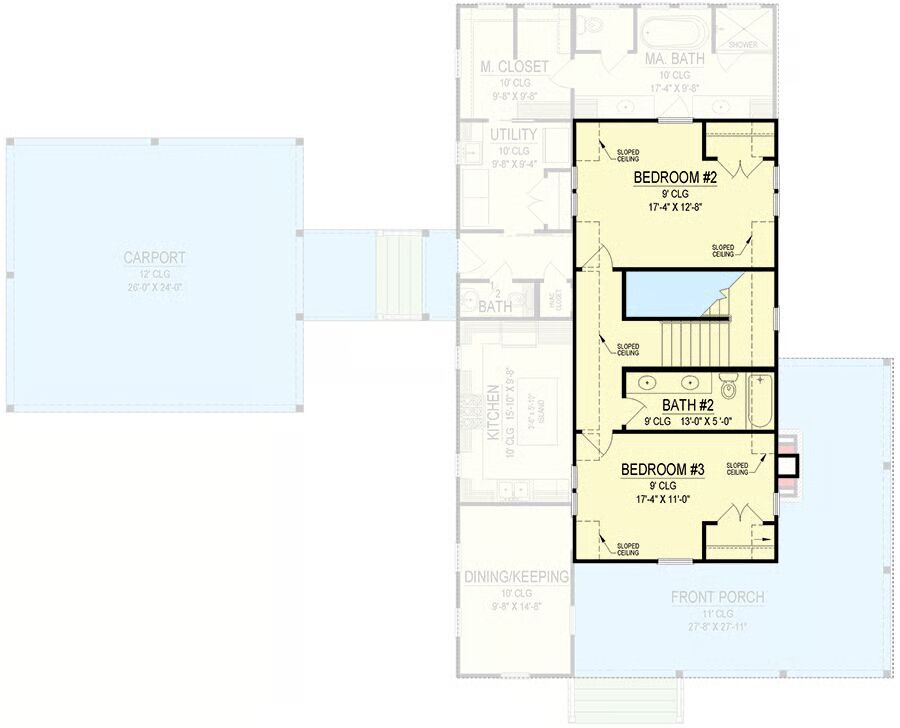
Specifications
- Area: 2,184 sq. ft.
- Bedrooms: 3
- Bathrooms: 2.5
- Stories: 2
- Garages: 2
Welcome to the gallery of photos for Classic Farmhouse Plan with Wrap-Around Porch – 2184 Sq Ft. The floor plans are shown below:



This classic farmhouse offers 2,184 sq. ft. of heated living space with 3 bedrooms and 2.5 bathrooms, complemented by a 707 sq. ft. front-entry 2-car carport connected to the home by a charming breezeway.
Blending timeless farmhouse style with functional design, this home provides open, inviting living spaces and thoughtful details for everyday comfort and convenience.
You May Also Like
Single-Story, 3-Bedroom 1,952 Sq. Ft. Acadian House with Main Floor Master (Floor Plans)
Single-Story, 4-Bedroom Luxury Ranch Home Plan: The Austin (Floor Plan)
4-Bedroom Traditional Southern-Style House Under 2,500 Square Feet (Floor Plans)
4-Bedroom Contemporary House with Roomy Culinary Center - 2930 Sq Ft (Floor Plans)
Double-Story, 3-Bedroom Abigail Beautiful Luxury Farmhouse-Style Home (Floor Plans)
3-Bedroom Affordable New American House with Bonus Room (Floor Plans)
Country Home With Marvelous Porches (Floor Plans)
Single-Story, 3-Bedroom House with One Story Convenience and Flexible Garage Options (Floor Plans)
Single-Story, 4-Bedroom Ranch Style Farmhouse House with Mudroom (Floor Plans)
Double-Story, 3-Bedroom Country Cottage House on Pilings with Elevator (Floor Plan)
Modern Farmhouse Home with Basement and Wraparound Porch (Floor Plans)
Split-Bed New American House with Bonus Room above Garage - 1731 Sq Ft (Floor Plans)
Budget-friendly House with Farmhouse Front Porch (Floor Plans)
5-Bedroom Cottage with High Ceilings (Floor Plans)
2-Bedroom Cabin with Upstairs Bedrooms (Floor Plans)
Single-Story Mountain Craftsman House with Lower Level Expansion (Floor Plans)
4-Bedroom The Montpelier: Impressive Entry (Floor Plans)
Single-Story, 2-Bedroom Barndominium Home With Oversized Garage (Floor Plan)
Single-Story, 3-Bedroom Farmhouse-Inspired Barndominium with Wraparound Porch (Floor Plan)
Single-Story, 3-Bedroom The Primrose: Efficient and compact Craftsman Home (Floor Plans)
3-Bedroom Country Ranch with Two Bonus Spaces and a Bonus Detached Garage (Floor Plans)
3-Bedroom The Mayfair: Simple Craftsman home (Floor Plans)
Double-Story, 4-Bedroom Barndominium Style House with Loft Overlook (Floor Plans)
4-Bedroom French Country House with Rear Covered Porch Under 2000 Sq Ft (Floor Plans)
3-Bedroom The Keaton: Rustic Ranch Home (Floor Plans)
Exclusive Mountain Ranch House with Home Office and Covered Deck (Floor Plans)
4-Bedroom The Bentonville: Classic Farmhouse (Floor Plans)
2-Bedroom Country Home Under 1500 Square Feet with Upstairs Office (Floor Plans)
3-Bedroom Coastal Cottage House (Floor Plans)
4-Bedroom Contemporary Mediterranean House with Drive-Under Garage - 4367 Sq Ft (Floor Plans)
Single-Story, 3-Bedroom The Chelci Beautiful Exclusive Farmhouse Style (Floor Plans)
4-Bedroom Terrel Meadows Contemporary Style House (Floor Plans)
2-Bedroom Ranch for the Sloping Lot - 1621 Sq Ft (Floor Plans)
Single-Story, 3-Bedroom Country Ranch with Home Office and 8-Foot-Deep Porches Front and Back (Floor...
4-Bedroom Modern Farmhouse with Upside Down Floor - 2857 Sq Ft (Floor Plans)
2-Bedroom Mountain House with Wrap-Around Porch - 1504 Sq Ft (Floor Plans)
