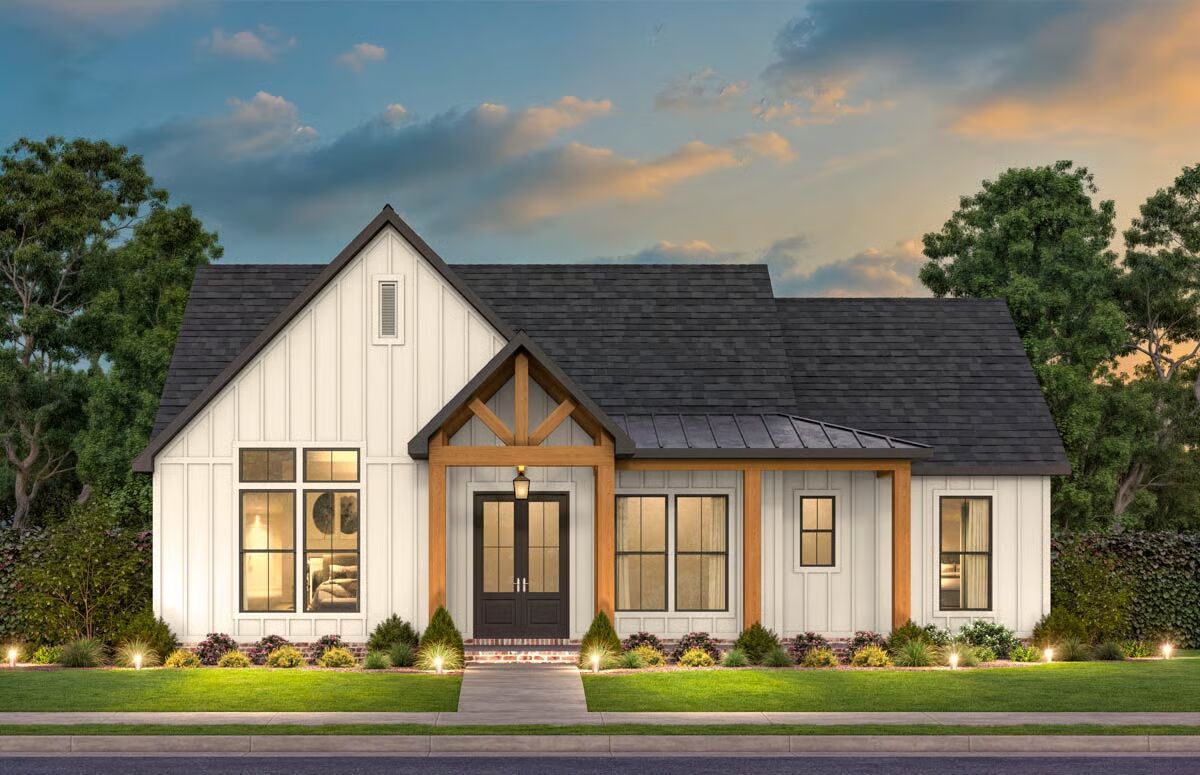
Specifications
- Area: 1,550 sq. ft.
- Bedrooms: 3
- Bathrooms: 2
- Stories: 1
- Garages: 2
Welcome to the gallery of photos for Modern Farmhouse Cottage with Vaulted Master Bedroom – 1550 Sq Ft. The floor plans are shown below:
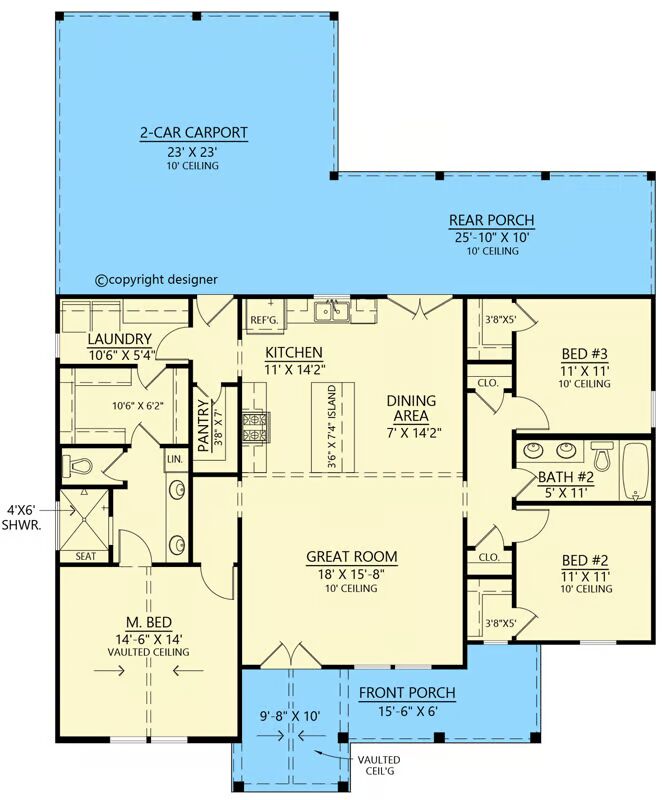
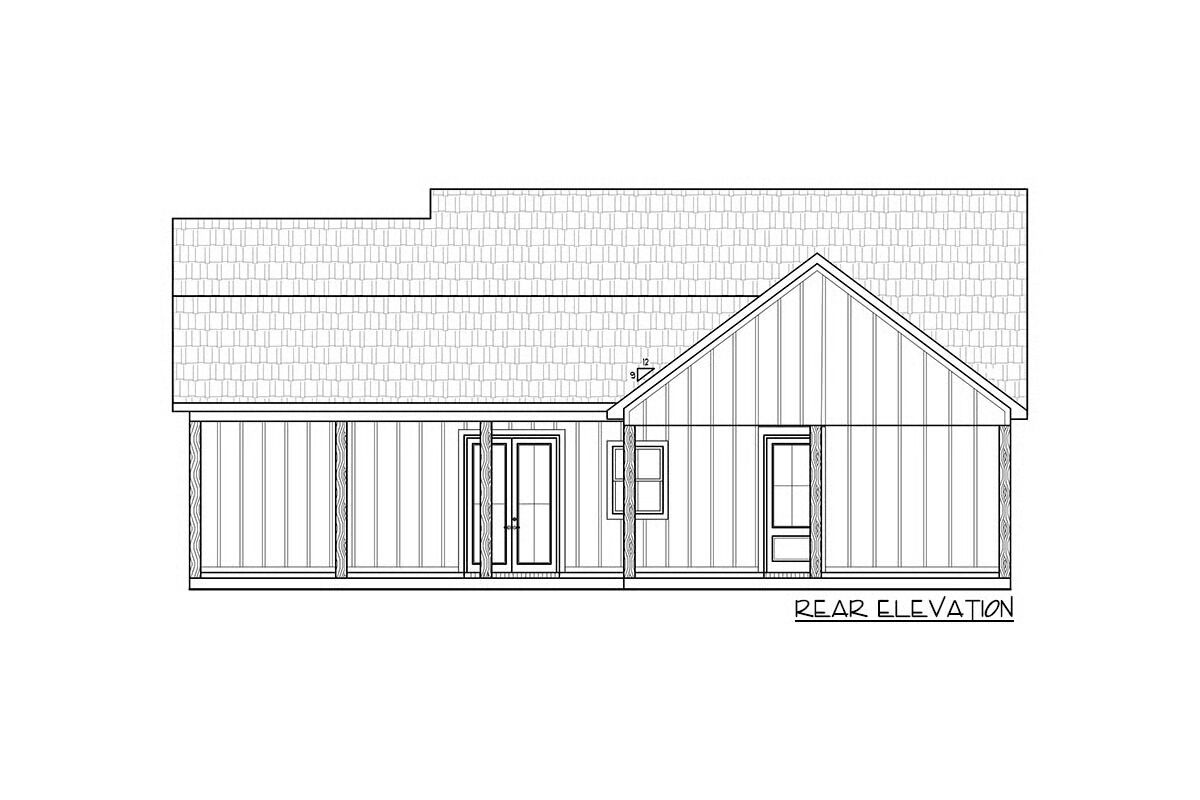

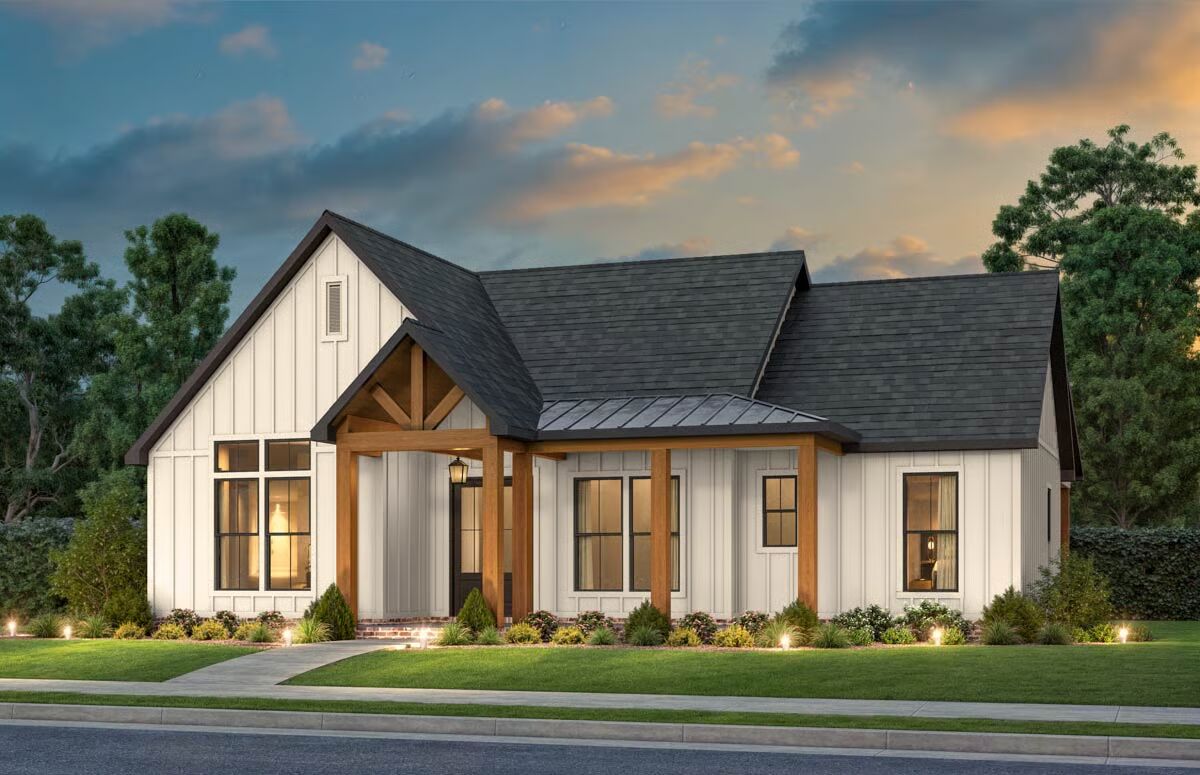
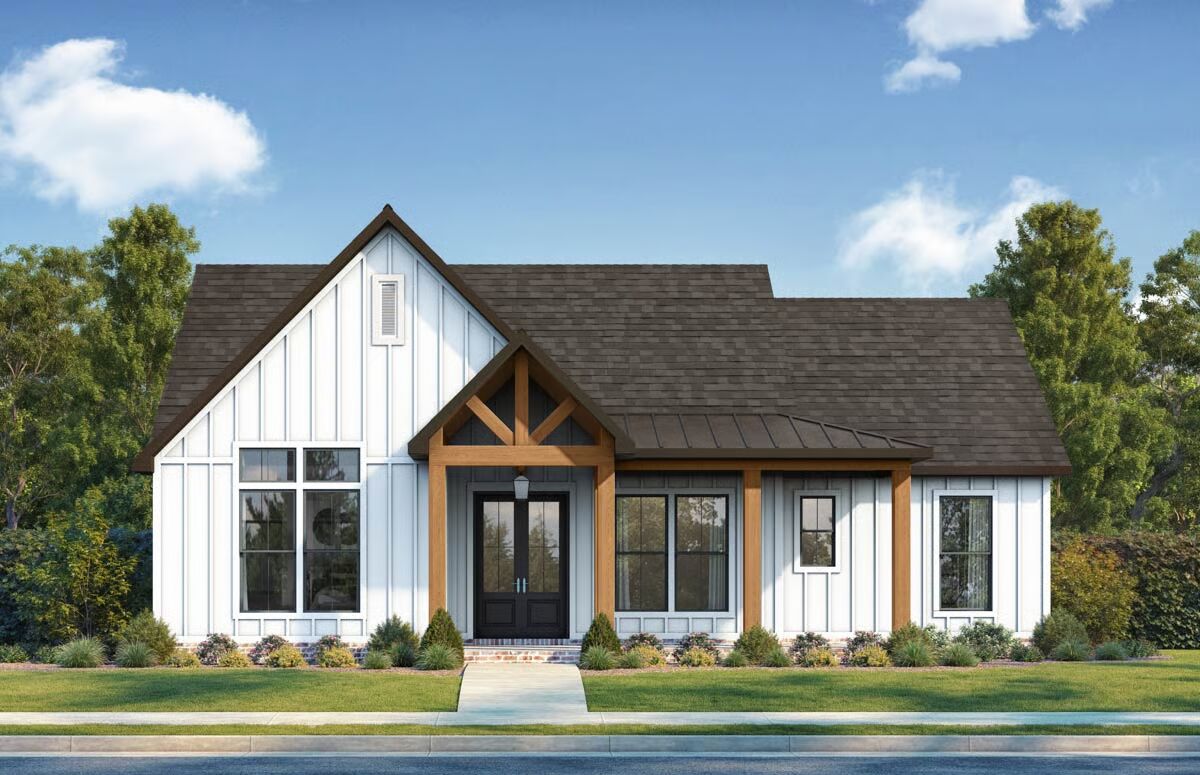
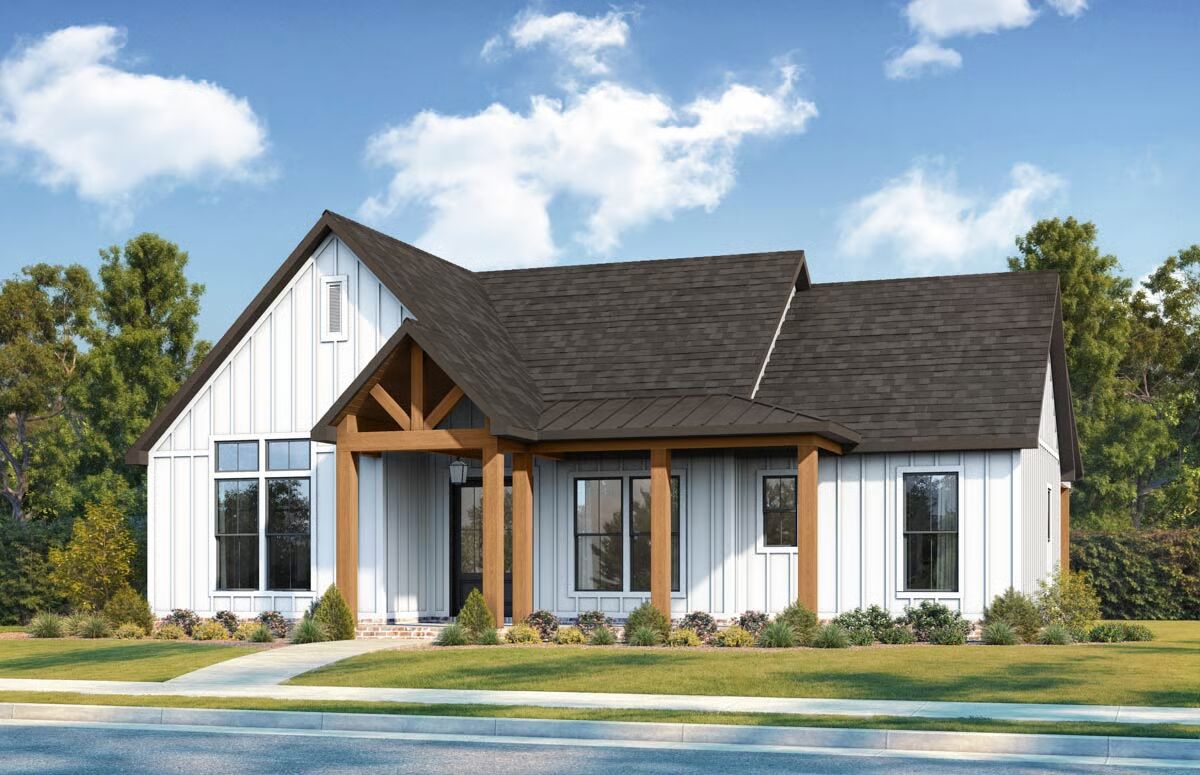
This charming Modern Farmhouse Cottage offers 1,550 sq. ft. of heated living space with 3 bedrooms, 2 full bathrooms, and a rear side-entry 2-car carport.
A welcoming covered front porch with a vaulted entry opens to a spacious great room seamlessly connected to the kitchen and breakfast nook.
Double doors lead to a rear covered porch that links to the carport, while a convenient secondary entry provides access to a corridor between the laundry room, walk-in pantry, and kitchen.
The private master suite features a vaulted ceiling, a walk-in closet with direct laundry access, and a spa-inspired ensuite with a double vanity, large 4’x6′ walk-in shower, and private water closet.
Two additional bedrooms, each with their own walk-in closets, are located on the opposite side of the home and share a full bath that also serves the main living area.
Designed for comfort, functionality, and timeless style, this home blends farmhouse warmth with modern convenience.
