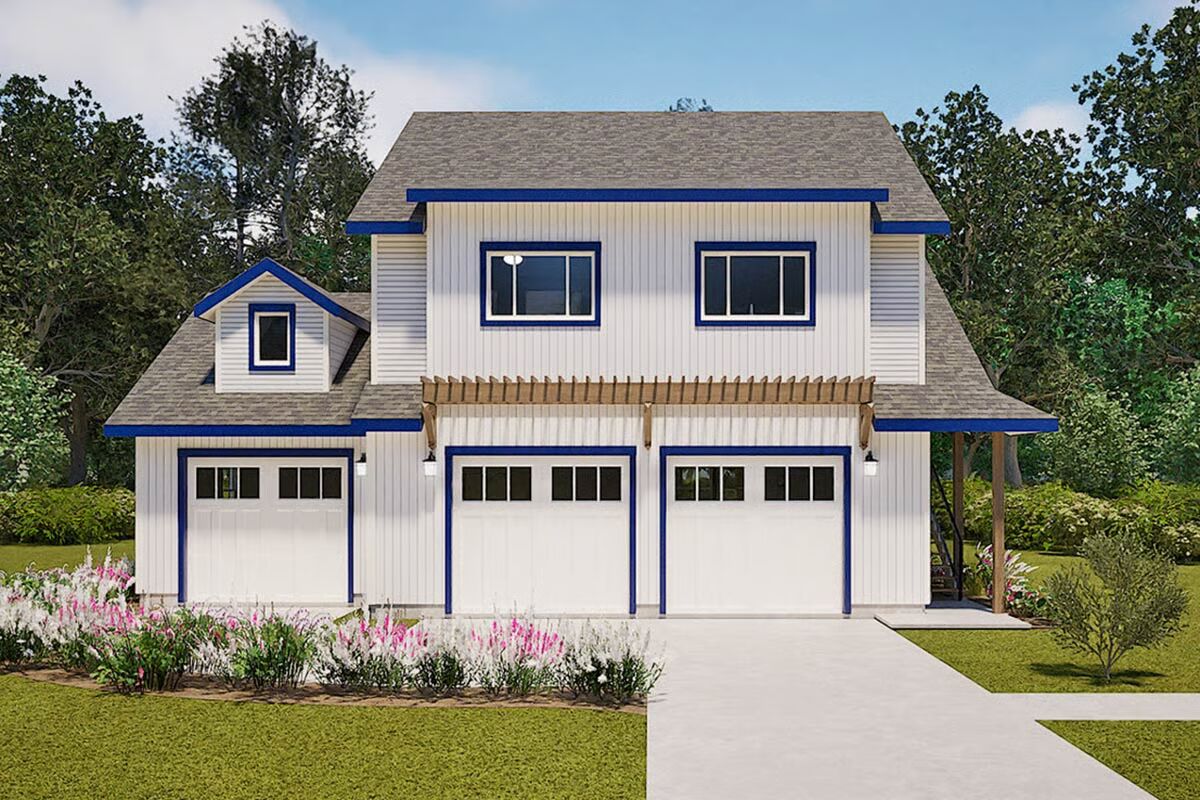
Specifications
- Area: 800 sq. ft.
- Bedrooms: 1
- Bathrooms: 1
- Stories: 2
- Garages: 3
Welcome to the gallery of photos for Charming 3-Car Garage Apartment with Vaulted Living and Covered Deck. The floor plans are shown below:
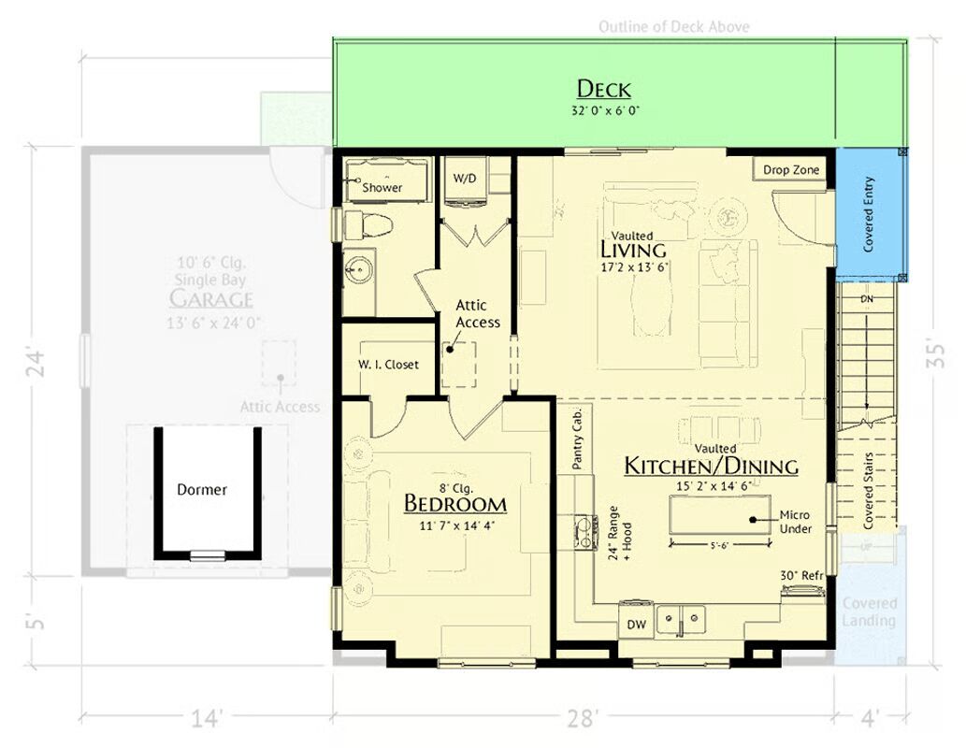
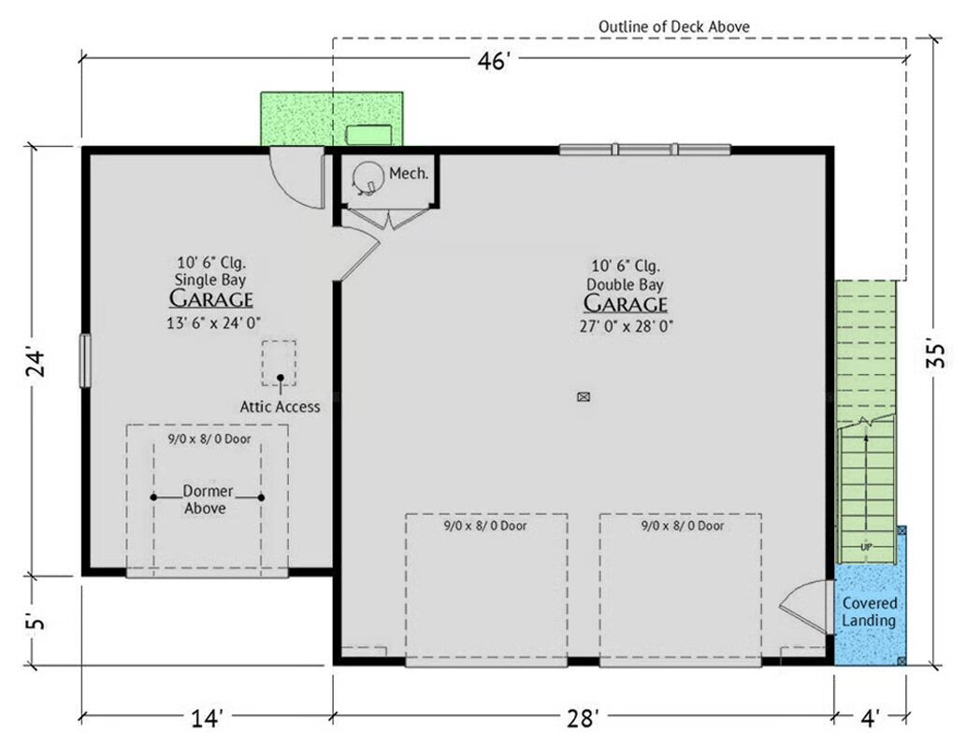
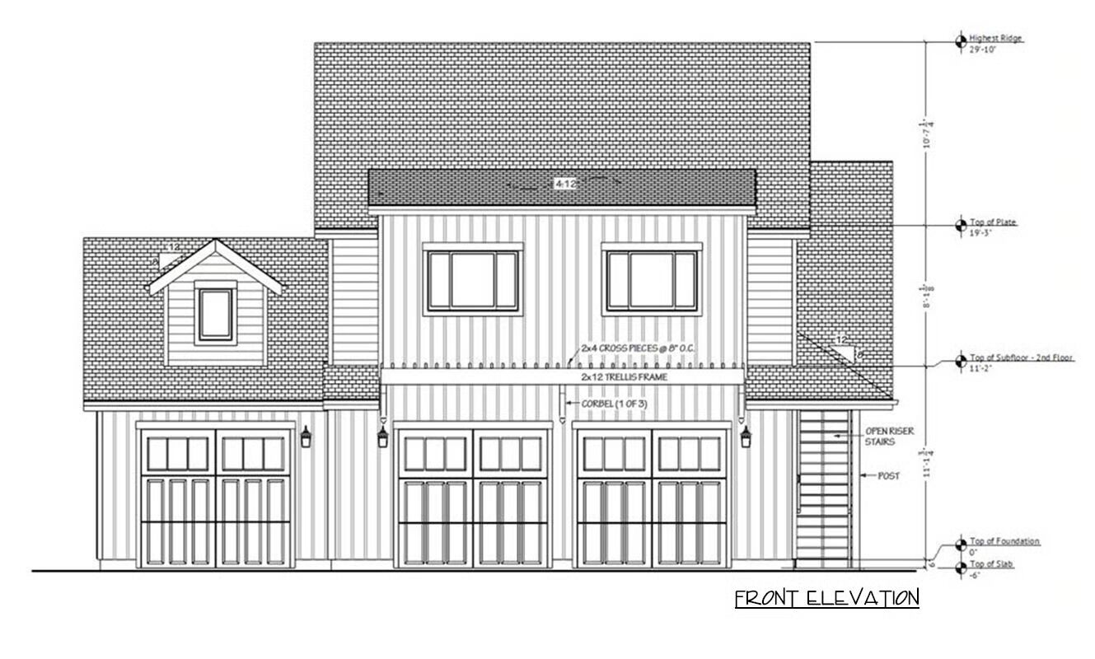
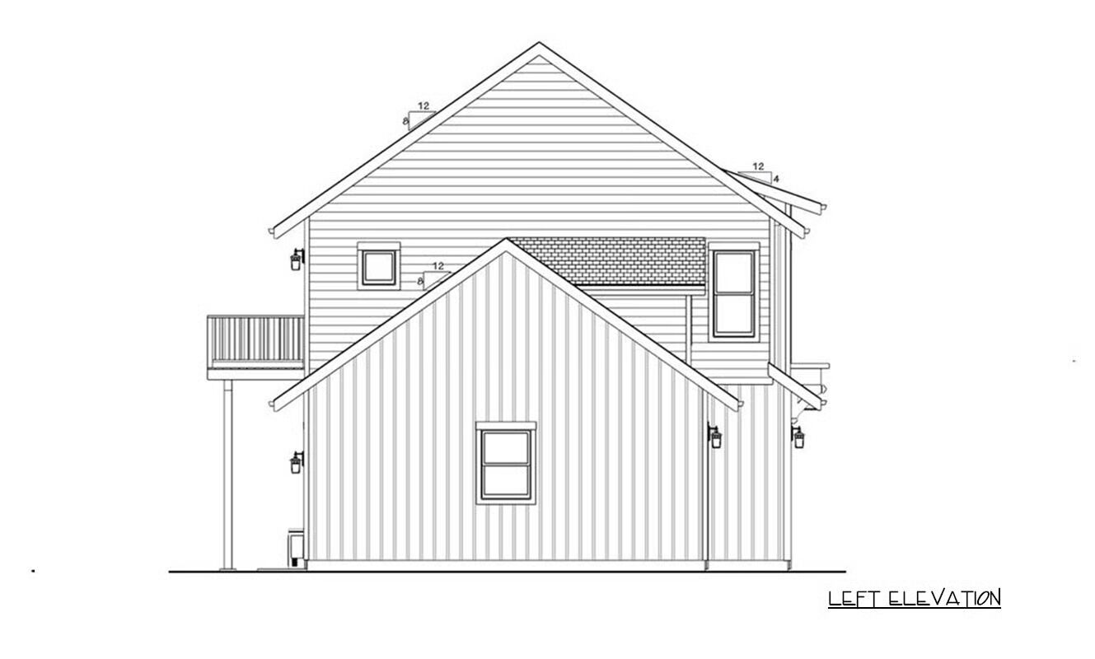
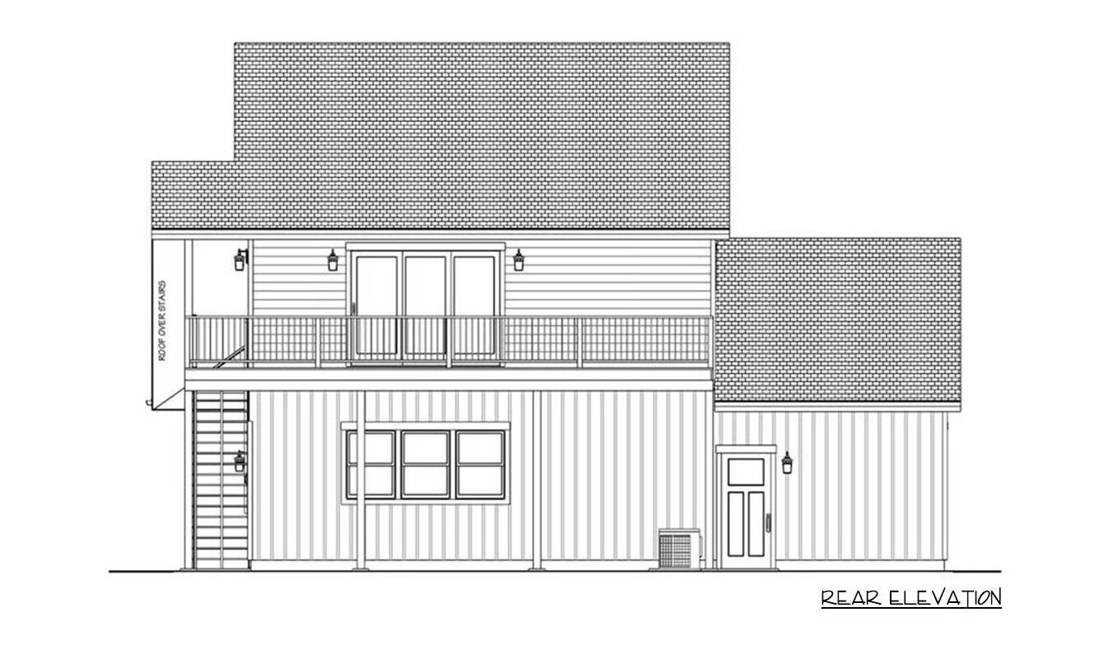
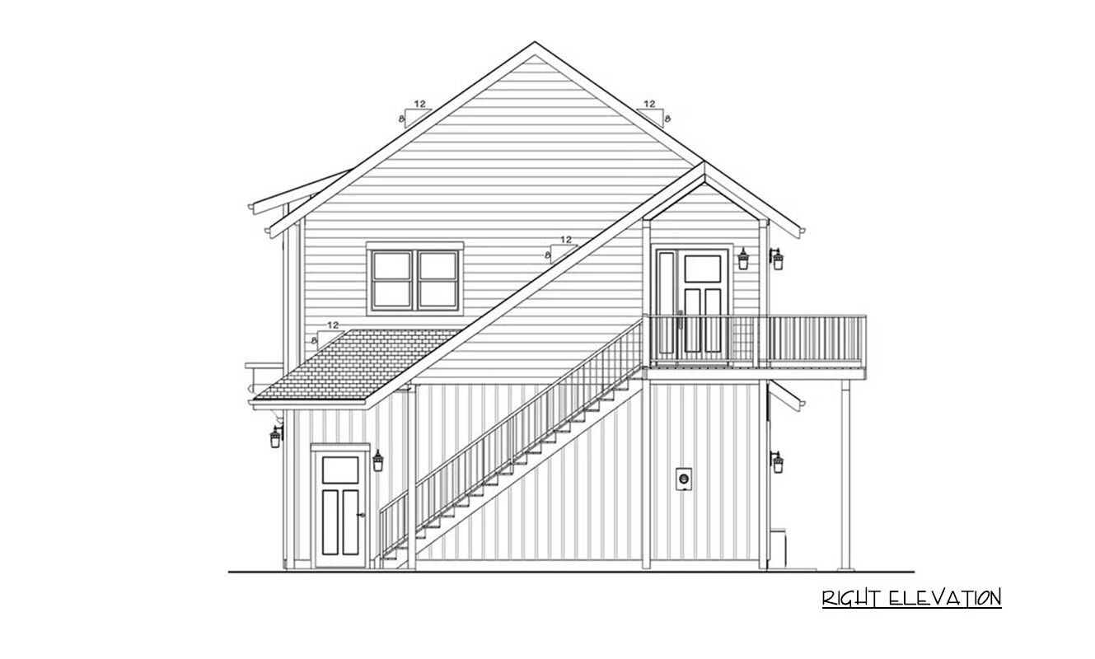
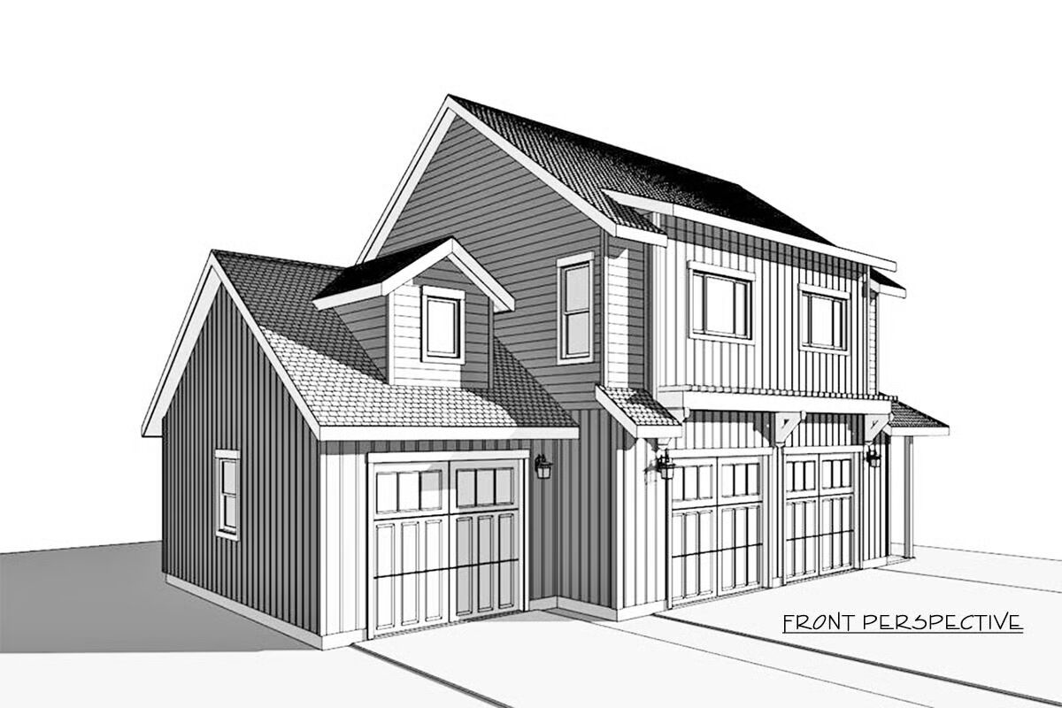
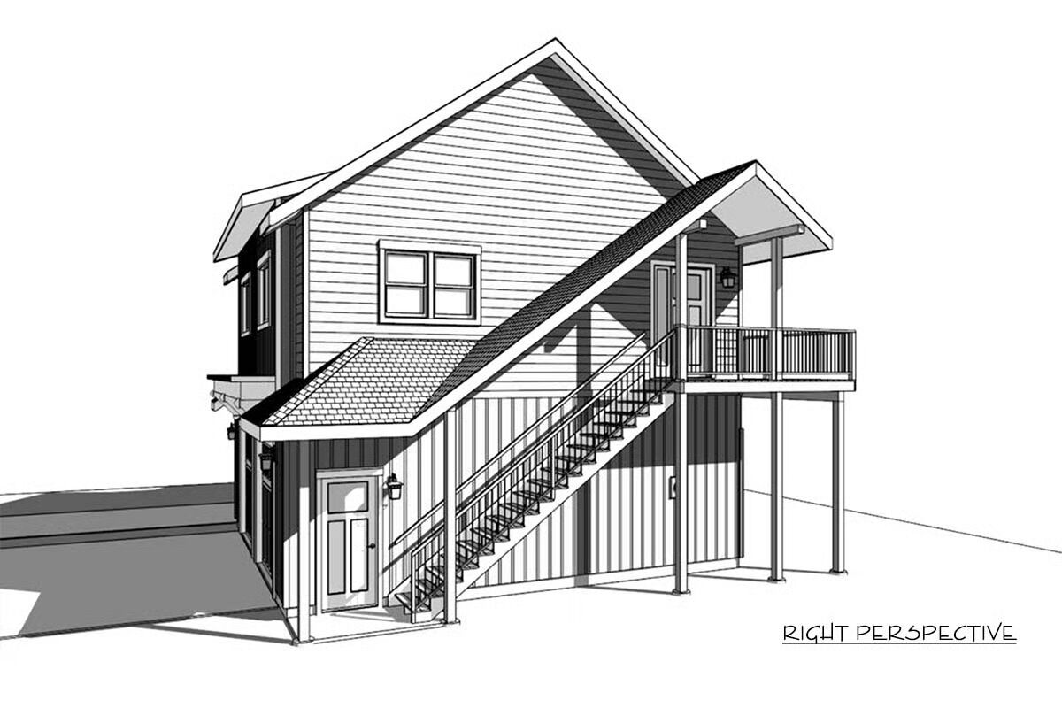
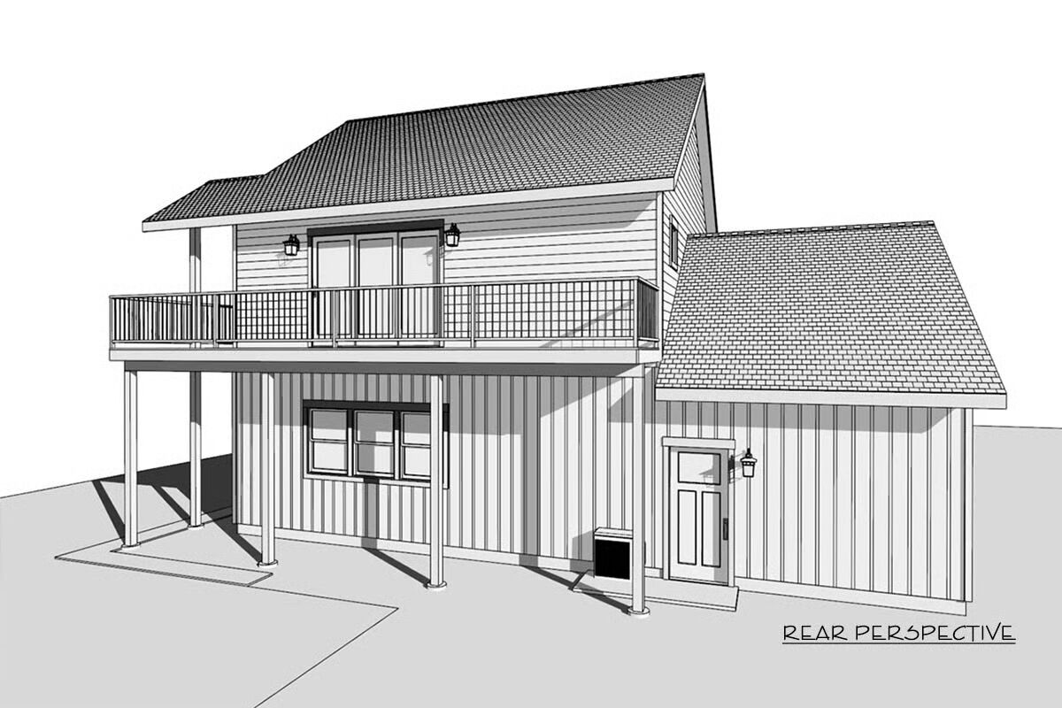

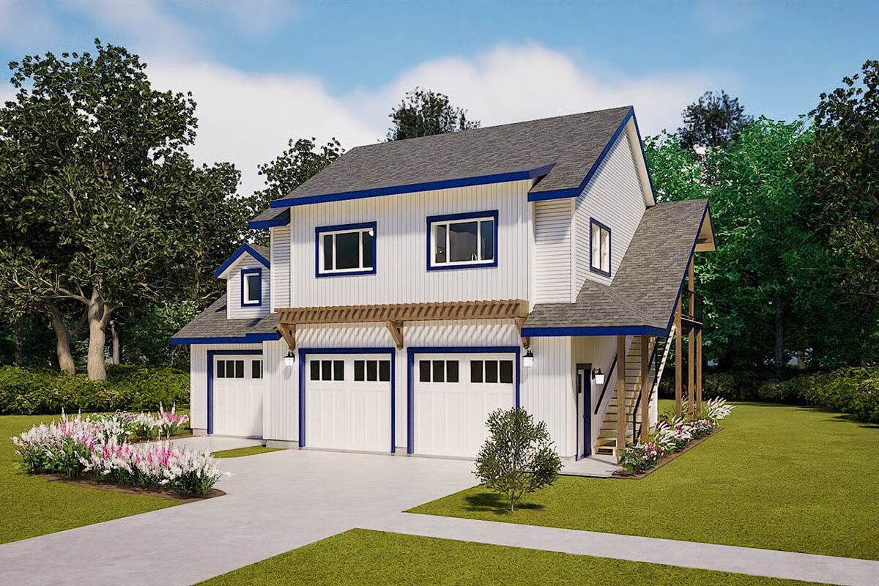
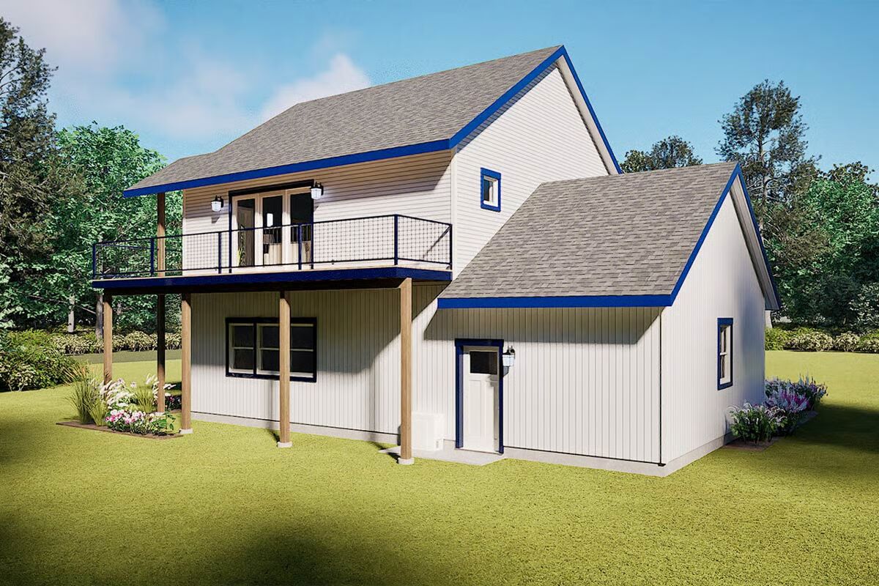
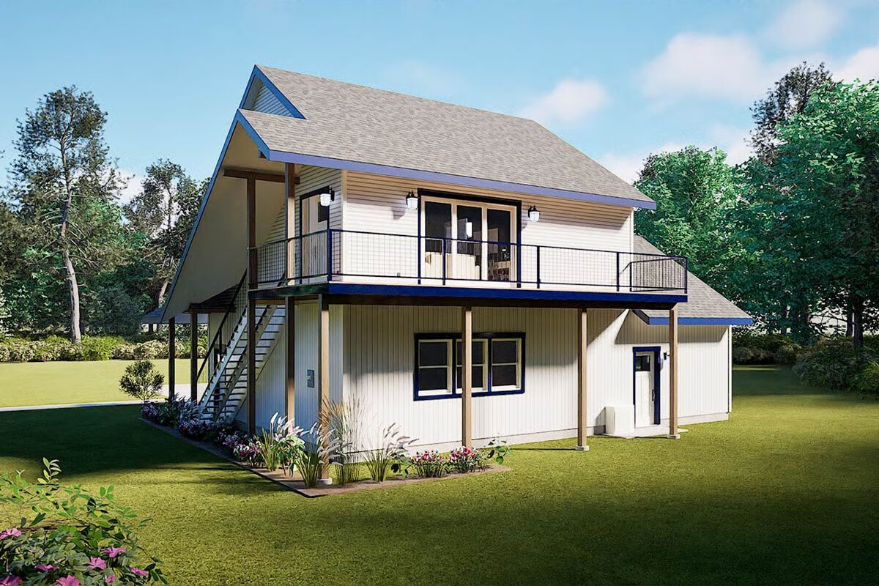
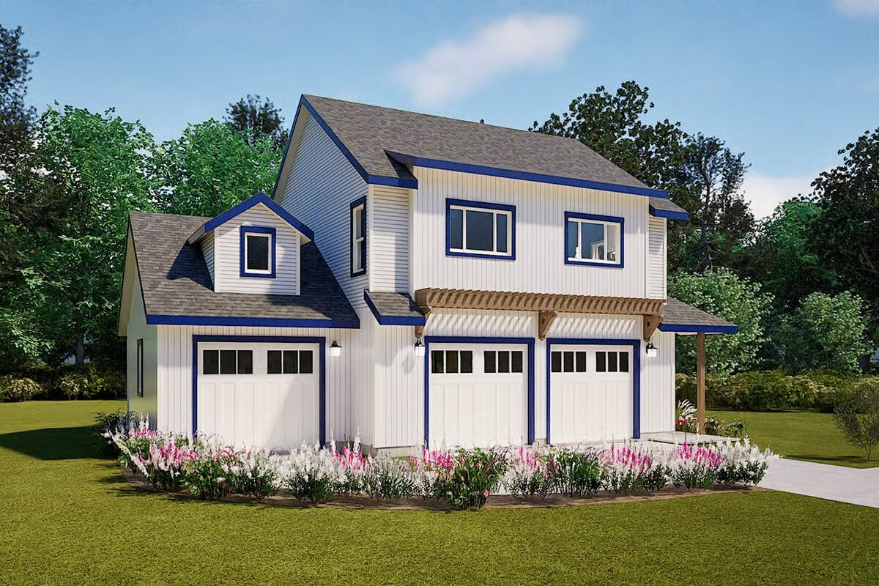
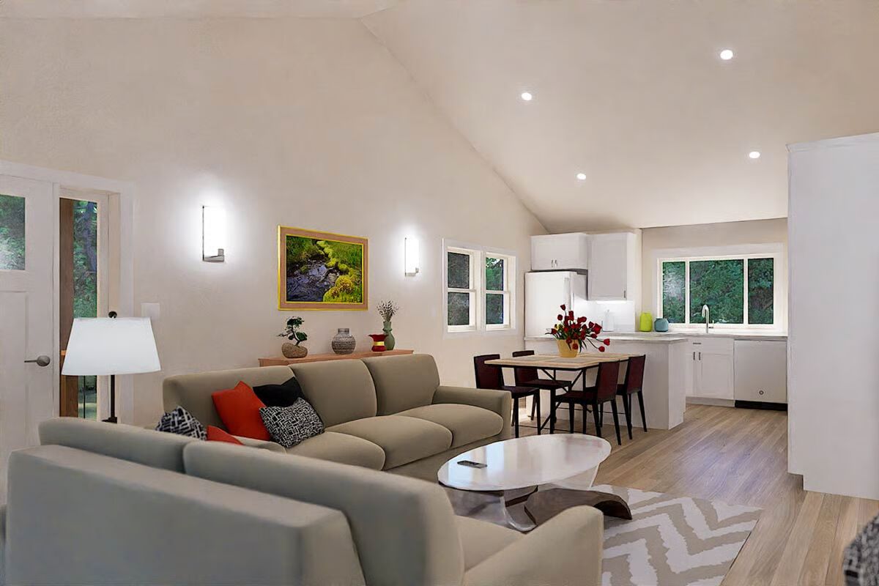
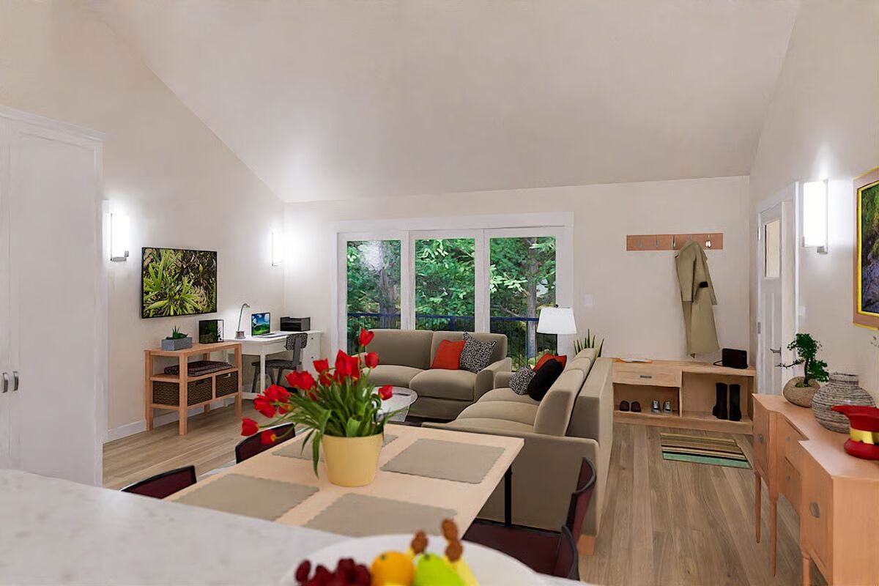
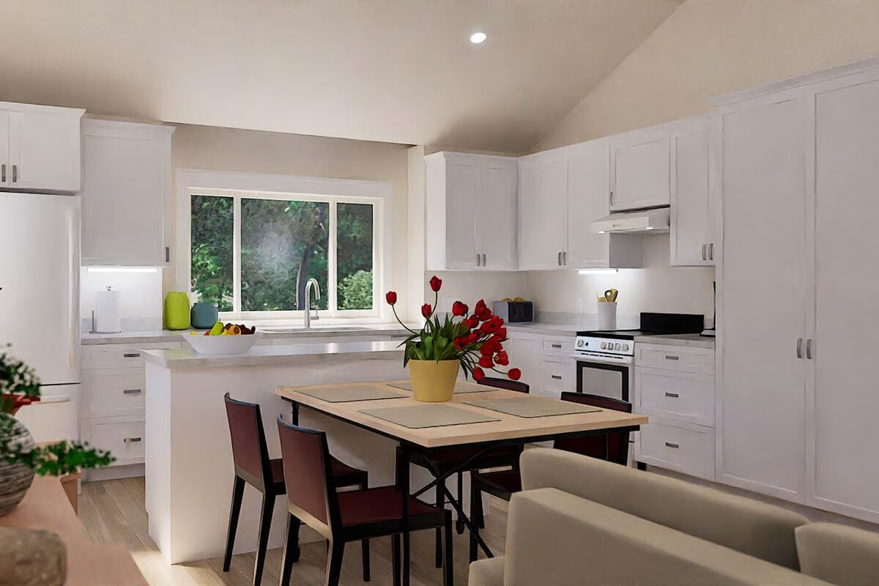
This stylish two-story garage apartment combines modern farmhouse charm with practical versatility, offering 800 sq. ft. of finished living space above a spacious 1,148 sq. ft. 3-car garage.
The exterior features clean vertical siding accented by crisp blue trim for a fresh, inviting look.
A covered entry and exterior staircase lead to the vaulted main living area, where an open-concept kitchen, dining, and living room create a bright and welcoming atmosphere.
The L-shaped kitchen boasts a generous island and pantry cabinetry, while the adjoining living room opens directly to a 32-foot-wide deck—perfect for morning coffee or evening relaxation.
A drop zone at the top of the stairs adds convenience, and the private bedroom suite offers an 8-foot ceiling, walk-in closet, and easy access to a full bath with a walk-in shower. Nearby laundry adds everyday ease.
Below, the expansive garage includes a double-bay (27′ x 28′) and a single-bay (13’6″ x 24′), each with 10’6″ ceilings and overhead doors—ideal for vehicles, workshop projects, or storage.
With 98 sq. ft. of outdoor deck space and a functional, stylish interior, this property delivers both comfort and utility in one exceptional package.
