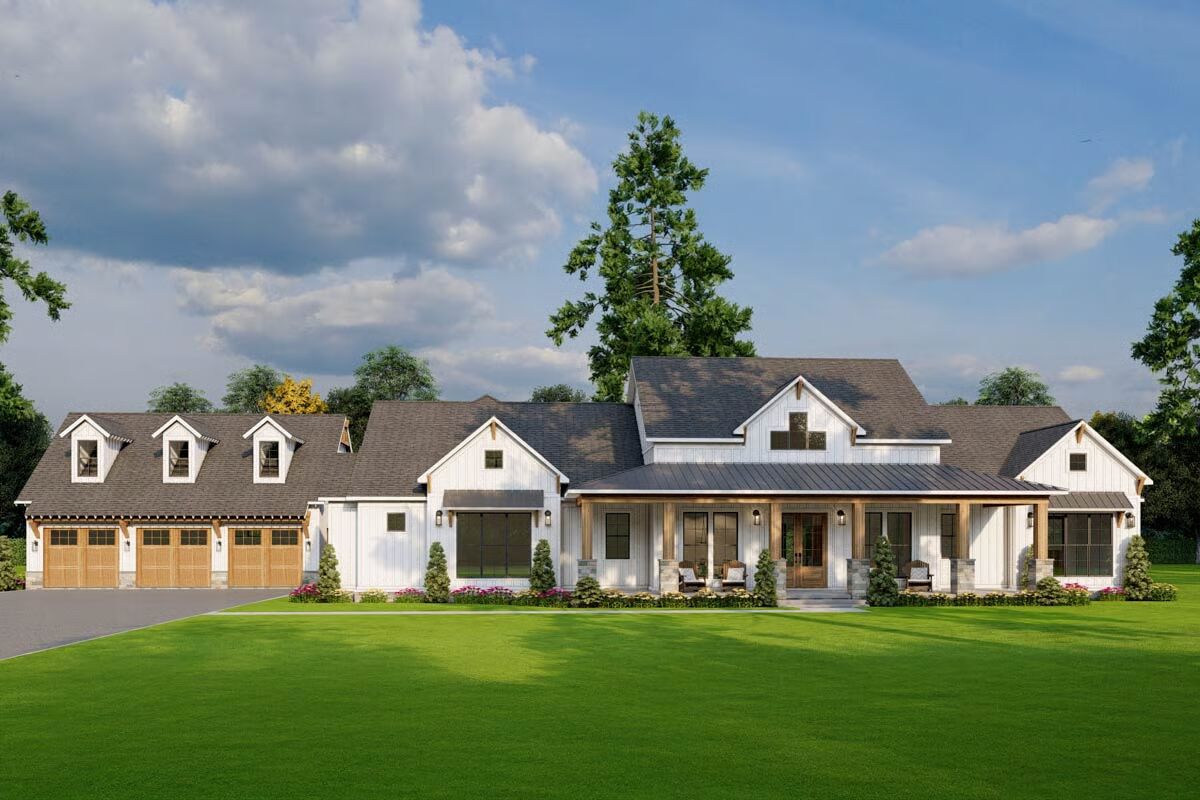
Specifications
- Area: 3,199 sq. ft.
- Bedrooms: 3
- Bathrooms: 4.5
- Stories: 1
- Garages: 3
Welcome to the gallery of photos for Modern House with Vaulted Great Room and Spacious Bonus Space. The floor plans are shown below:
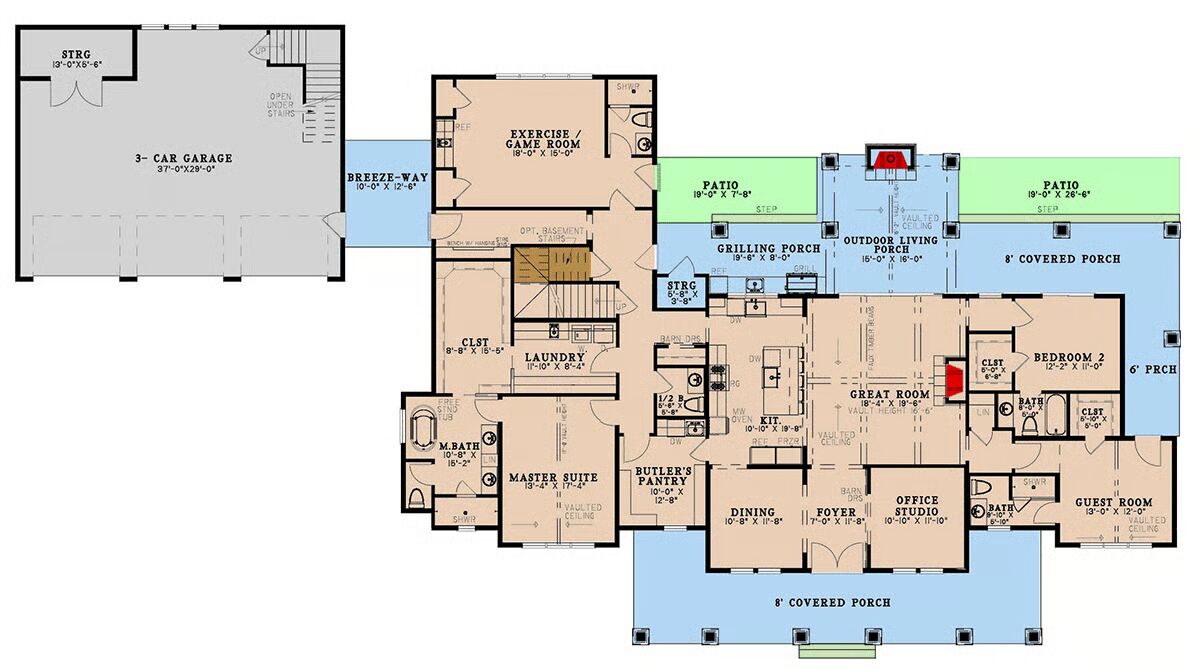
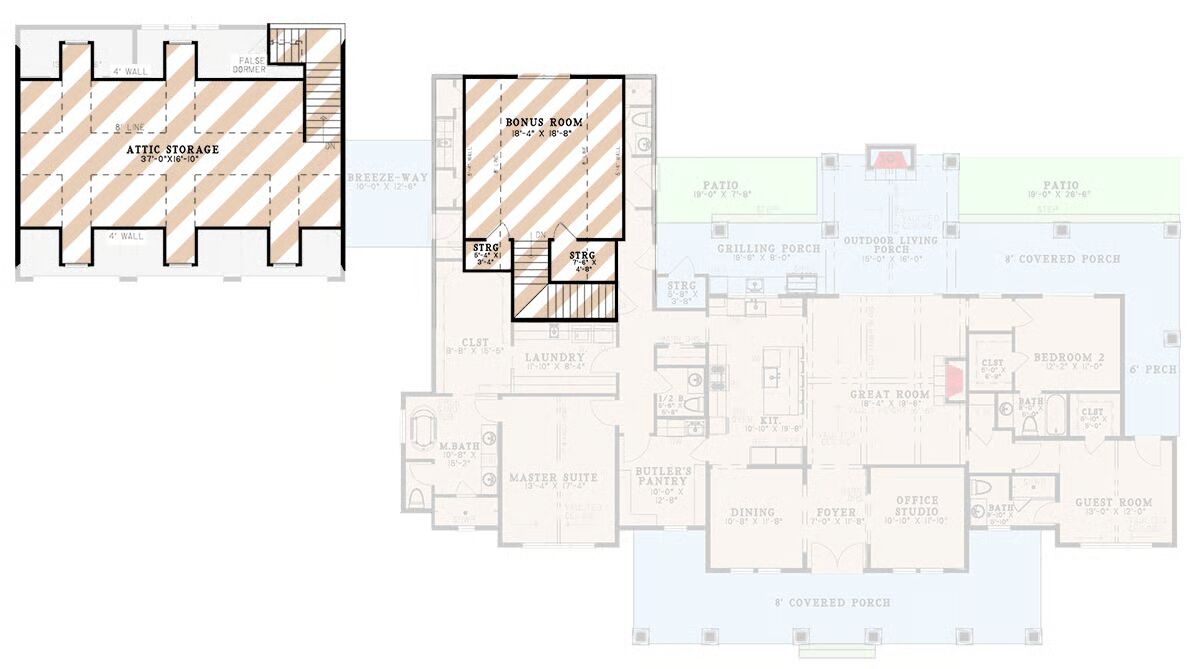
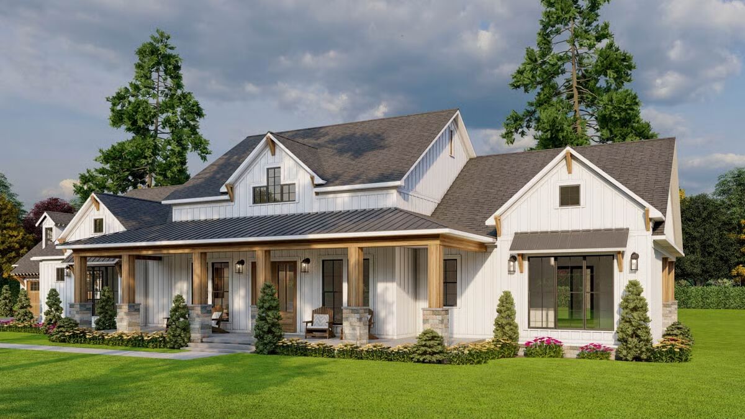
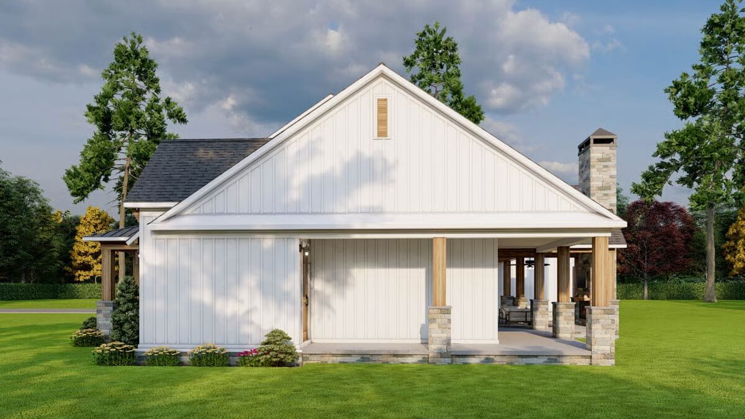
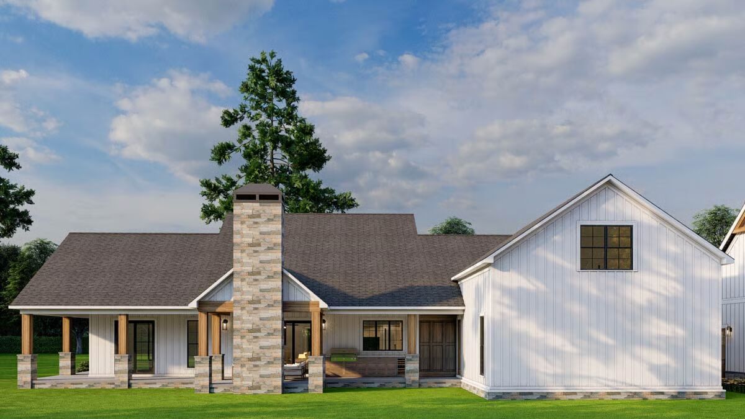
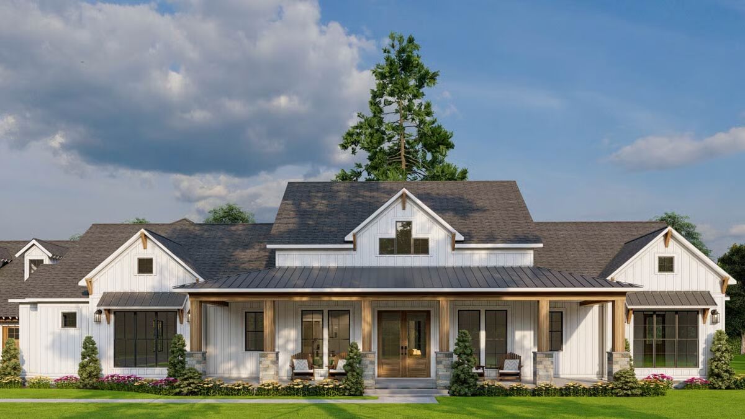
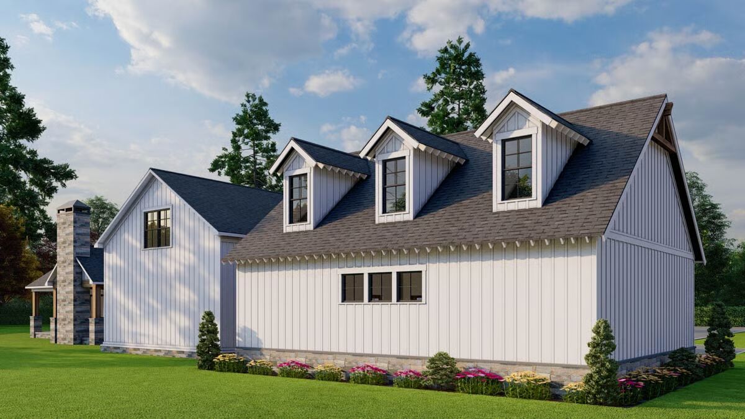
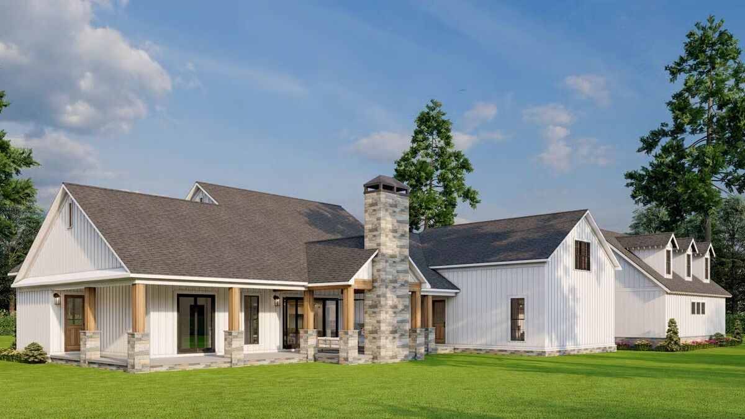
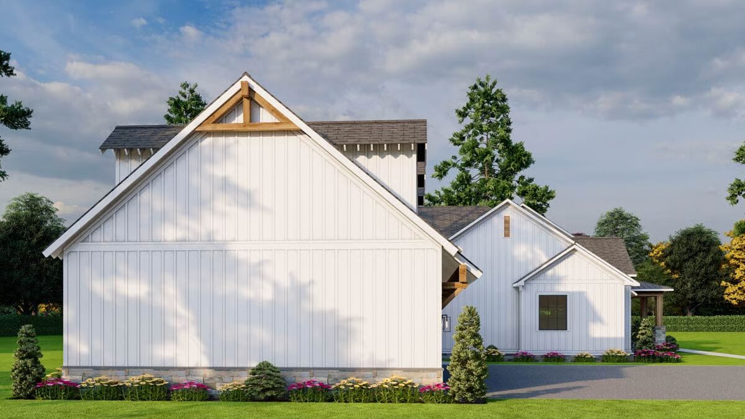
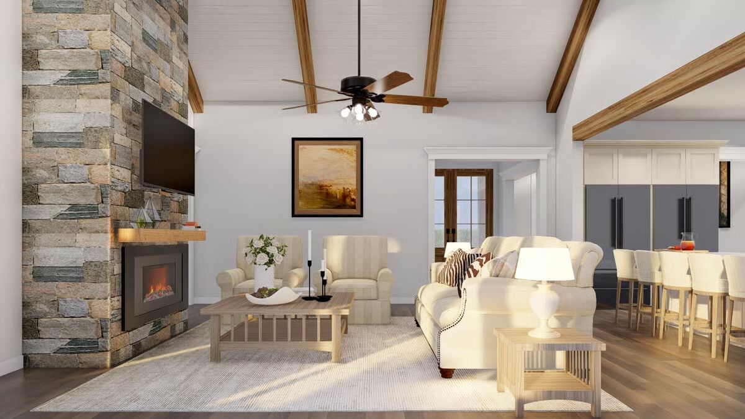
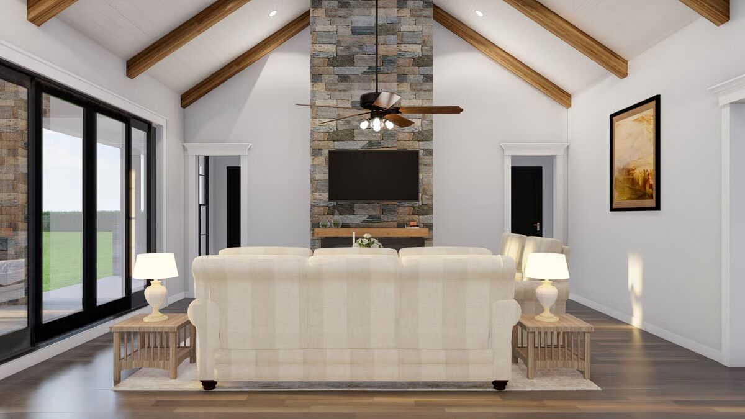
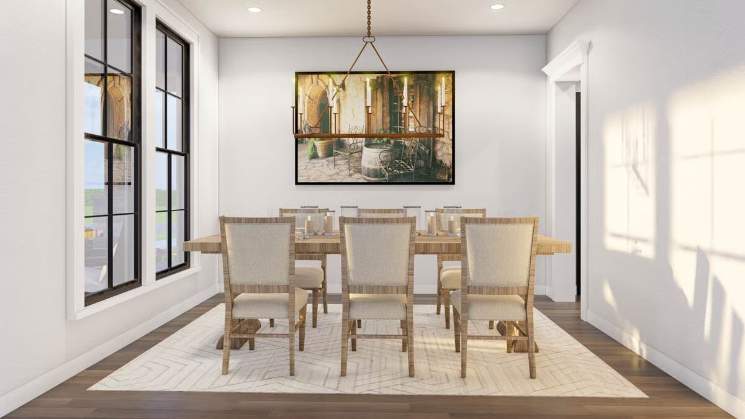
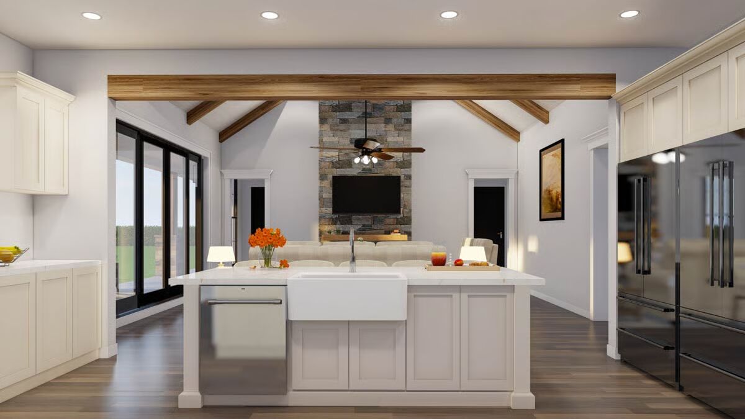
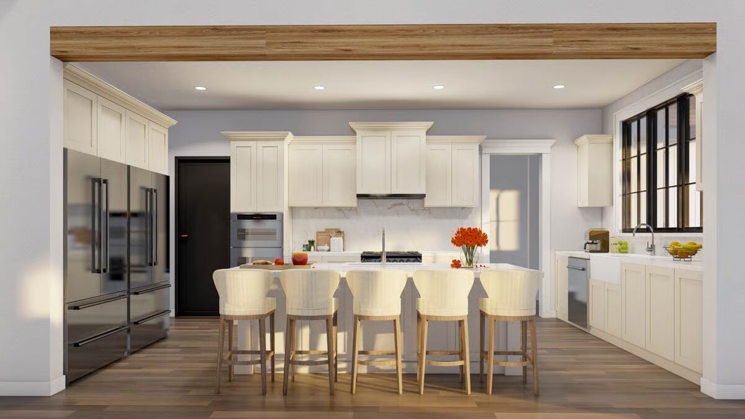
Striking Modern Design with Expansive Living Spaces
This modern-inspired two-story home showcases bold rooflines and a dynamic mix of exterior materials, offering 3,199 sq. ft. of finished living space with 3 bedrooms, 4.5 baths, and an attached 1,140 sq. ft. three-car garage.
A covered front entry opens into a dramatic double-height foyer, leading directly into a vaulted great room with a cozy fireplace and expansive rear windows that bathe the space in natural light.
The open-concept main floor features a chef’s kitchen with a generous island, walk-in pantry, and adjacent dining area, with sliding glass doors opening to a rear patio—perfect for seamless indoor-outdoor living.
The main-floor primary suite offers a private retreat with a large walk-in closet and a spa-like bath complete with dual vanities, a soaking tub, and a walk-in shower. Two secondary bedrooms, each with its own full bath, are thoughtfully positioned for privacy.
Outdoor living shines with a covered rear patio, ideal for dining al fresco or relaxing in the shade. Additional potential awaits with an unfinished bonus space above the exercise/game room and attic storage above the garage—perfect for a future guest suite, studio, or home gym.
