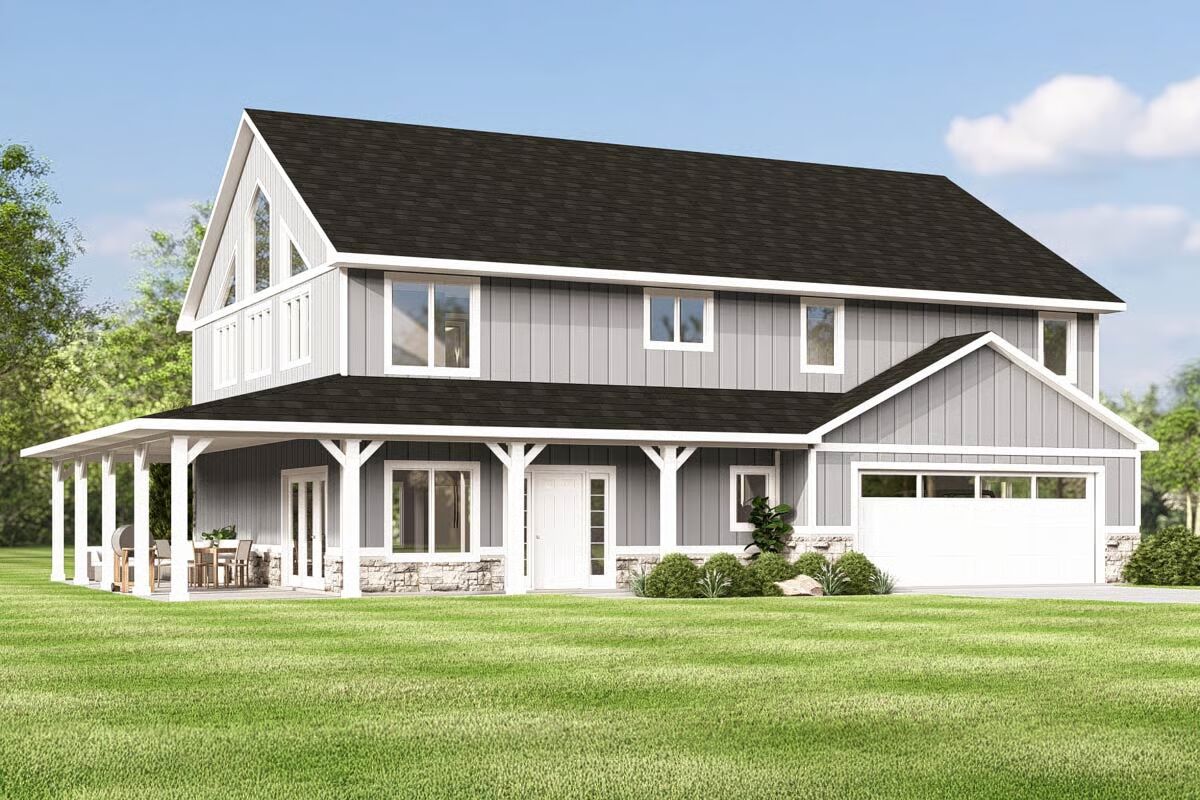
Specifications
- Area: 2,342 sq. ft.
- Bedrooms: 4
- Bathrooms: 3.5
- Stories: 2
- Garages: 2
Welcome to the gallery of photos for Modern Farmhouse Charm with Spacious Design and Wraparound Porch. The floor plans are shown below:
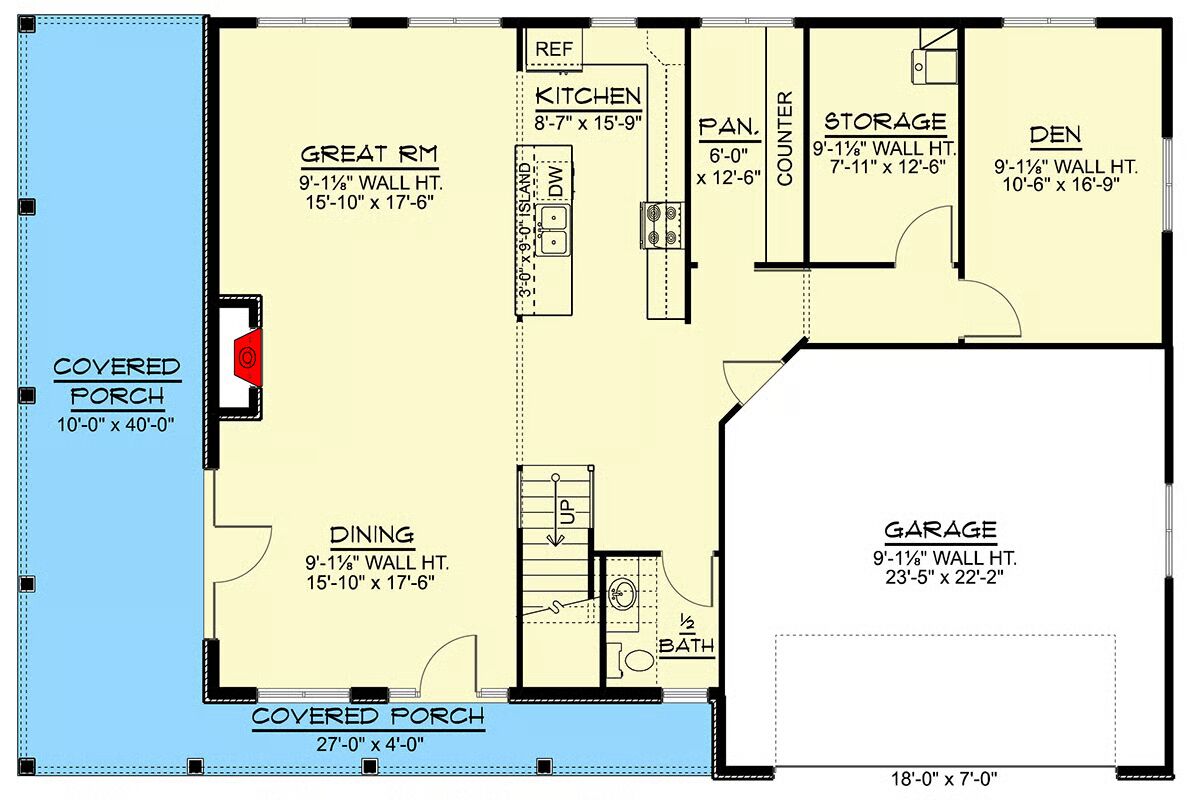
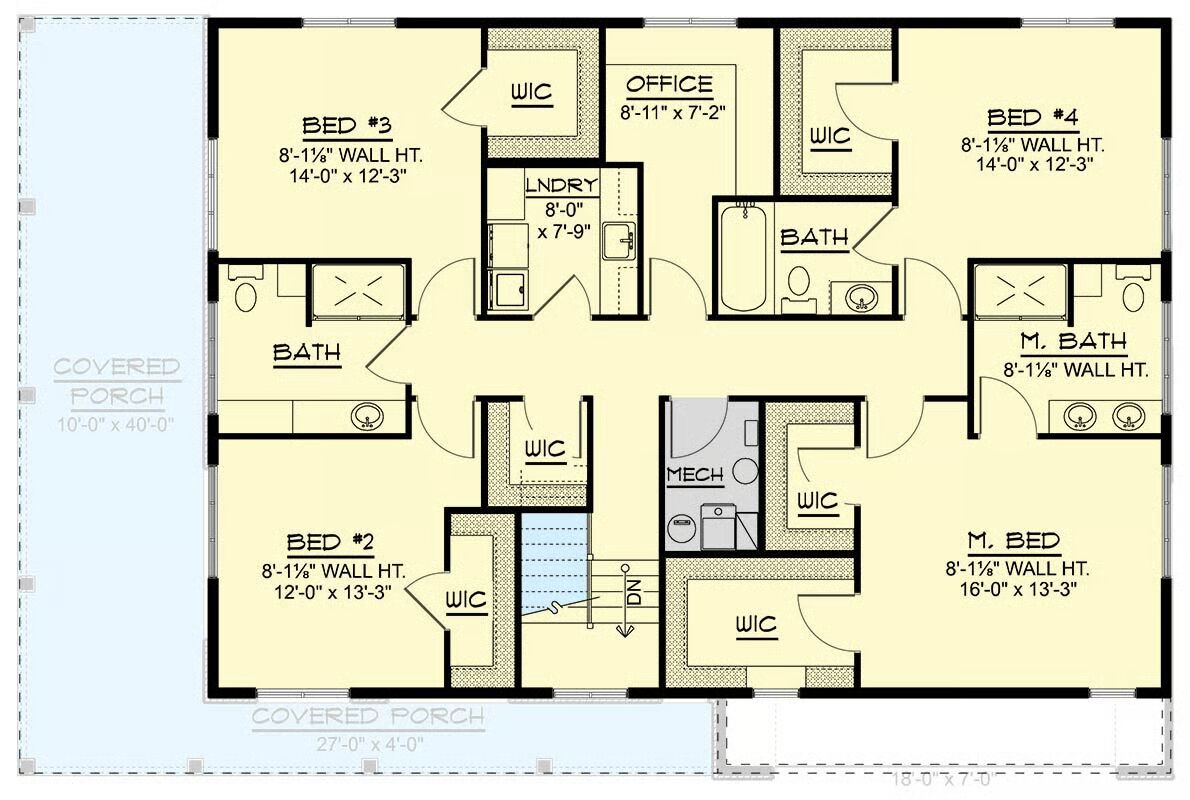
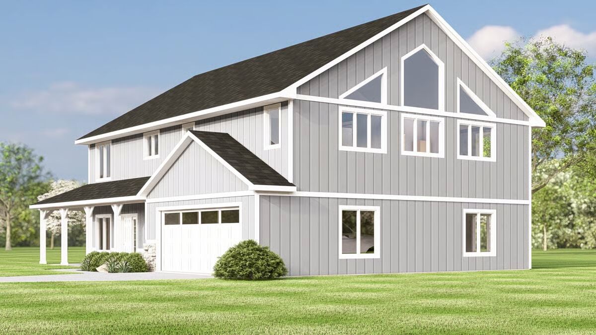
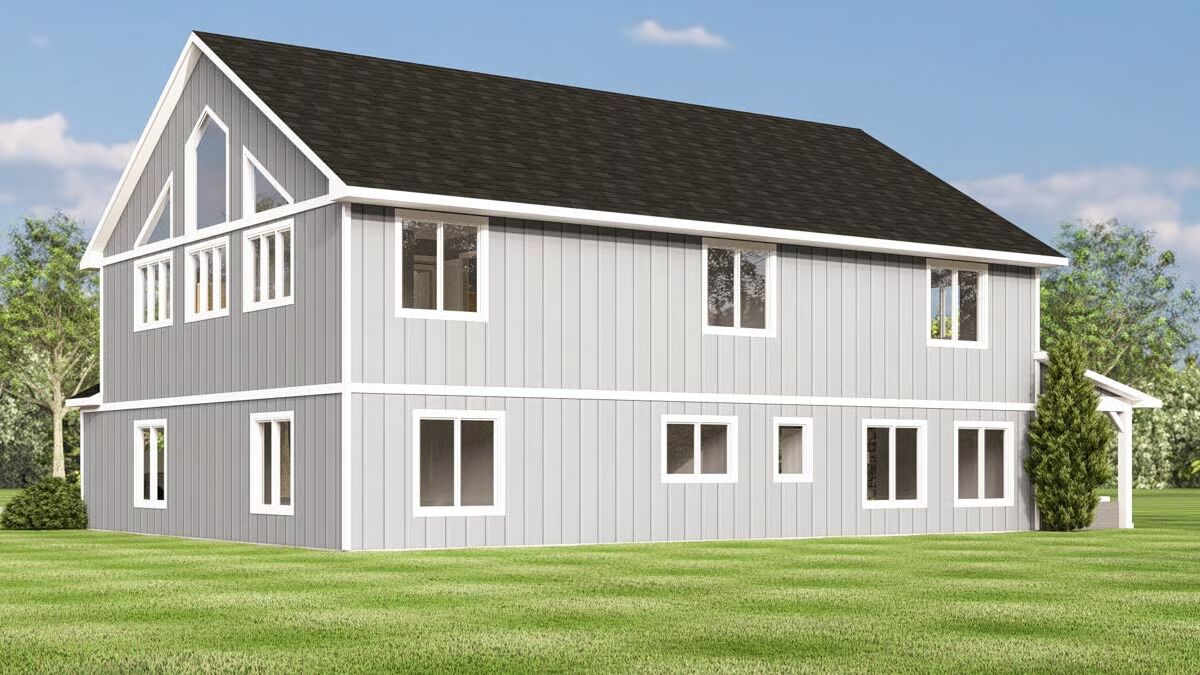
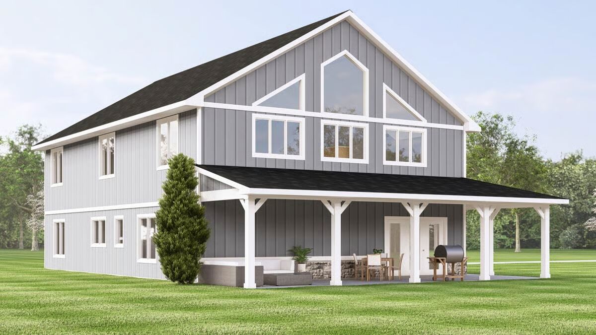
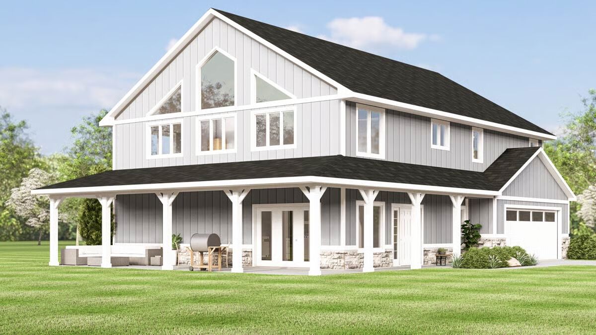
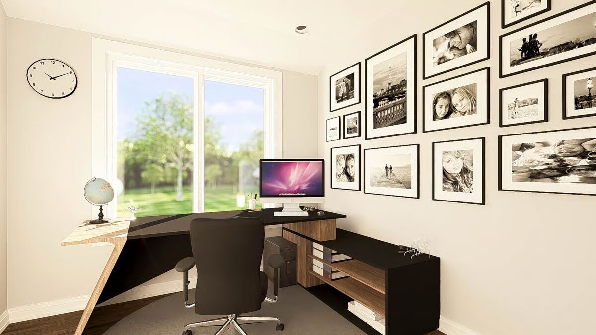
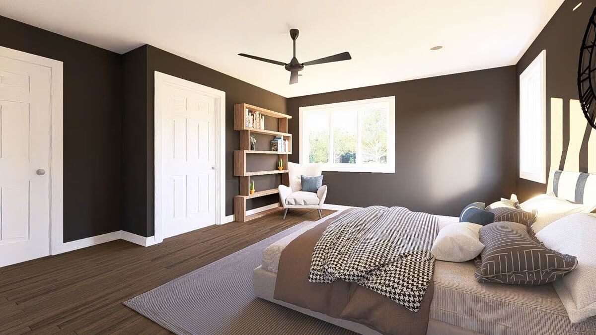
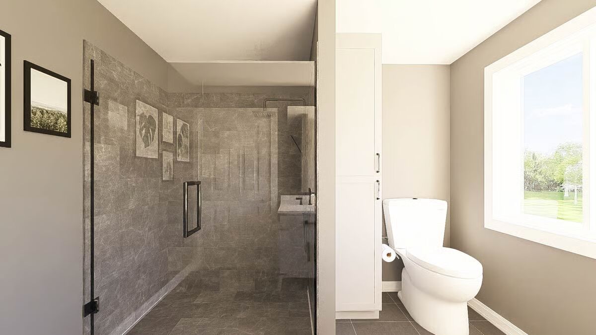
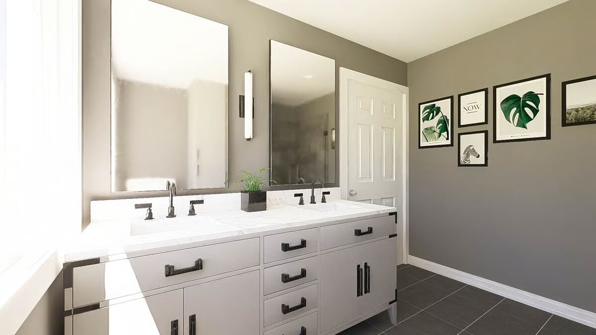
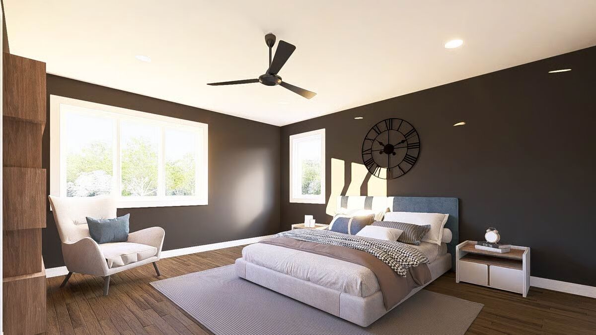
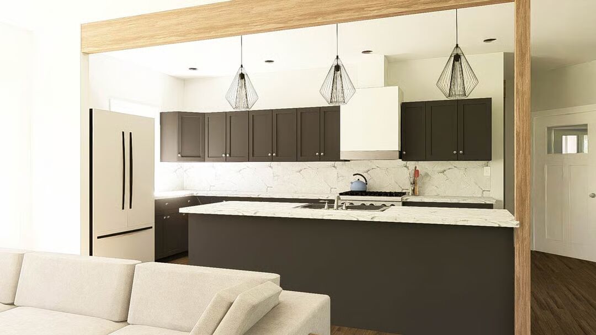
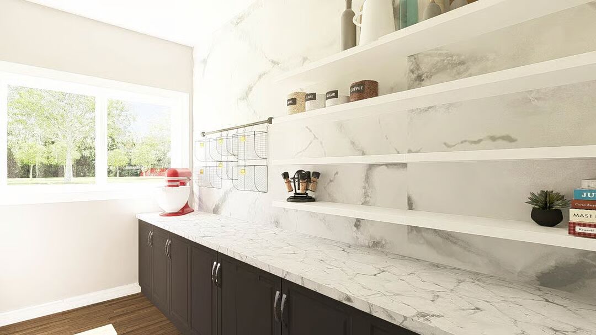
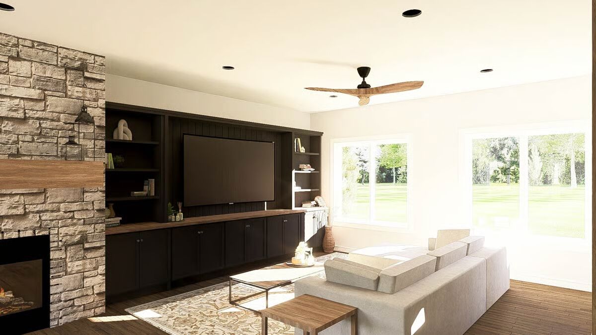
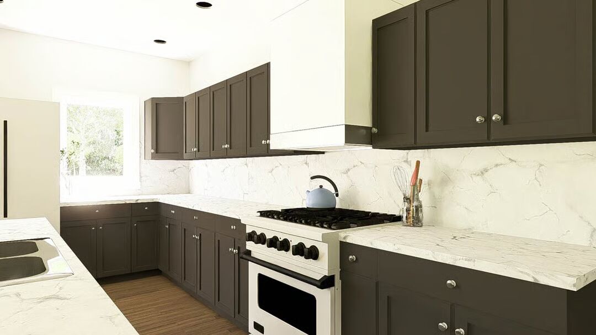
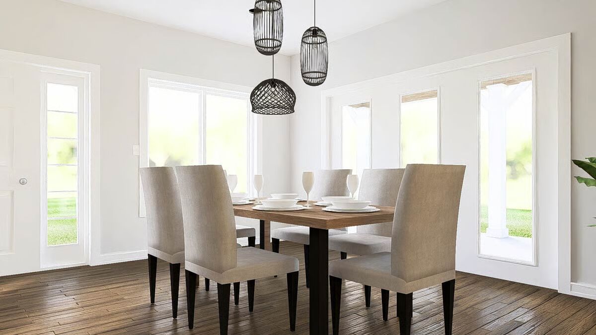
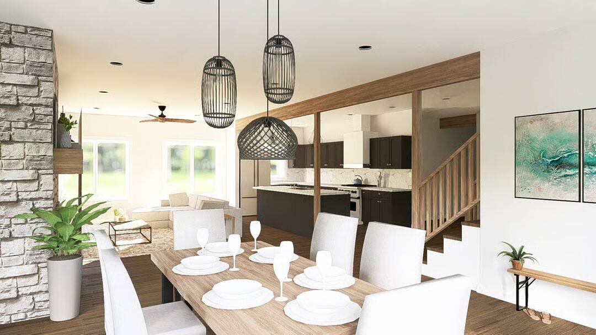
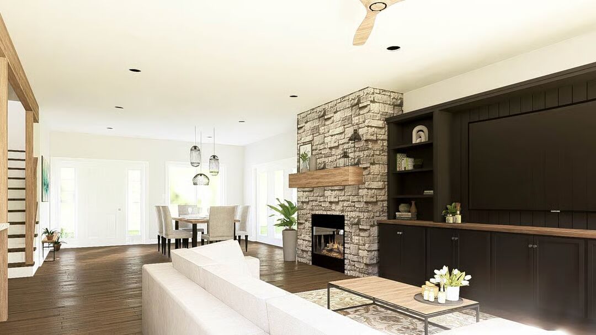
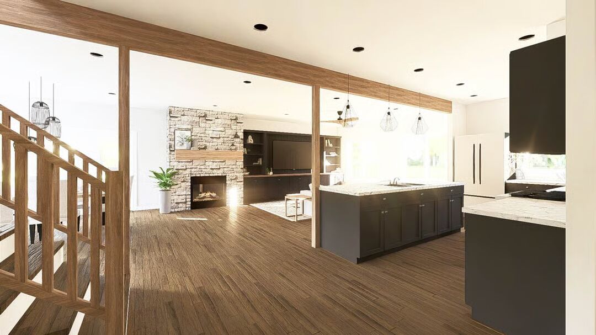
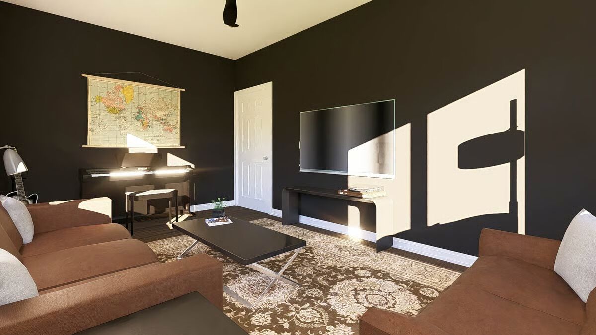
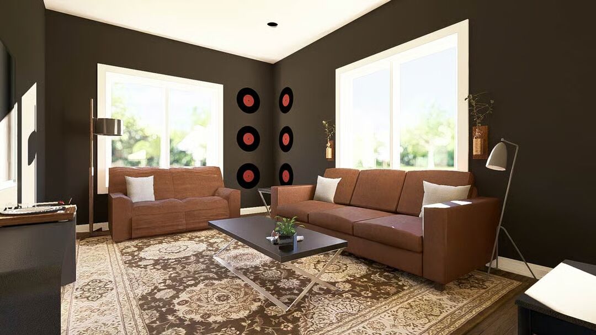
Classic Farmhouse Charm with Modern Comforts
This 2,342 sq. ft. modern farmhouse blends timeless style with today’s conveniences, offering 4 bedrooms, 3.5 baths, and a generous 526 sq. ft. two-car garage. Its inviting wraparound porch sets the tone for relaxed, welcoming living.
Inside, an open-concept main level creates a natural flow between the great room, dining area, and gourmet kitchen—complete with a large island and butler’s pantry—perfect for both casual meals and lively gatherings.
The master suite serves as a private retreat with a spa-inspired bath and walk-in closet, while the additional bedrooms are thoughtfully arranged around shared living spaces for family connection.
A first-floor office provides a quiet workspace, and a cozy den offers added flexibility for hobbies or relaxation.
Outdoor living is equally inviting, with an expansive covered porch that’s ideal for morning coffee, evening conversations, or year-round entertaining.
