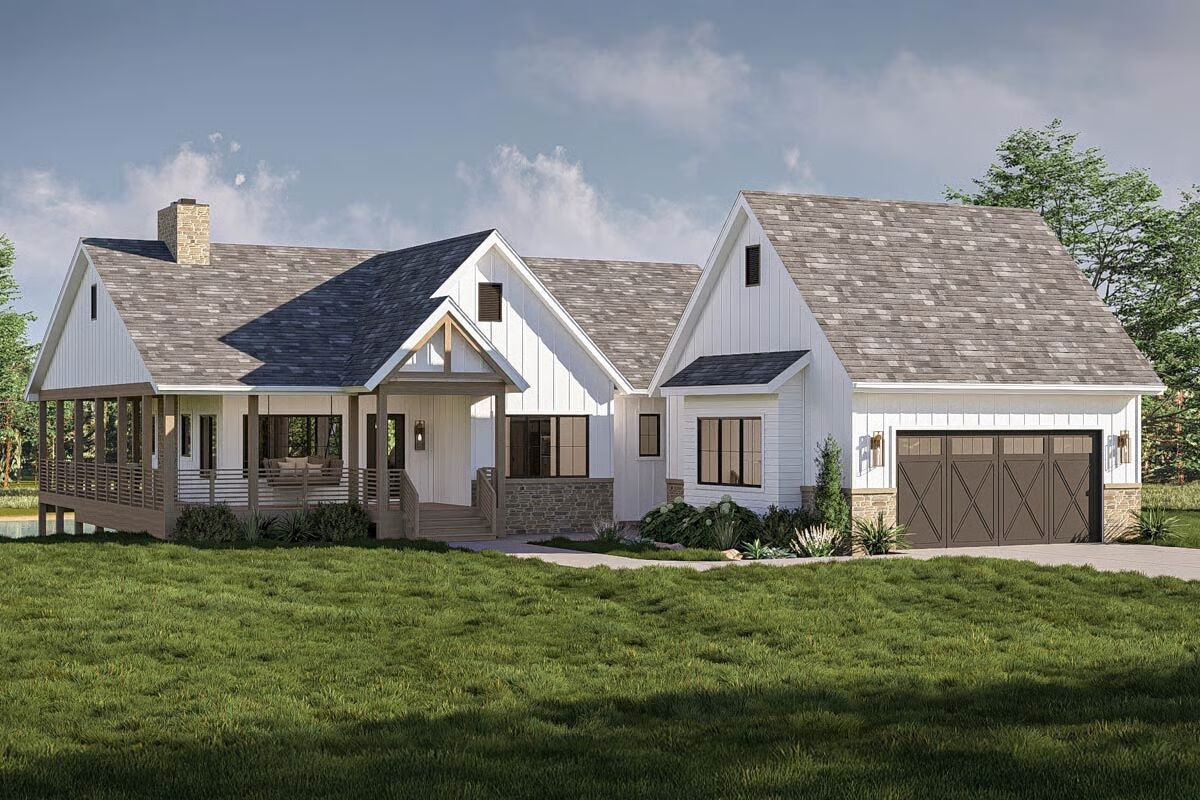
Specifications
- Area: 1,856 sq. ft.
- Bedrooms: 1-3
- Bathrooms: 2.5-3.5
- Stories: 1
- Garages: 2
Welcome to the gallery of photos for Charming Mountain Home with Wrap Around Porch and Optional Lower Level. The floor plans are shown below:
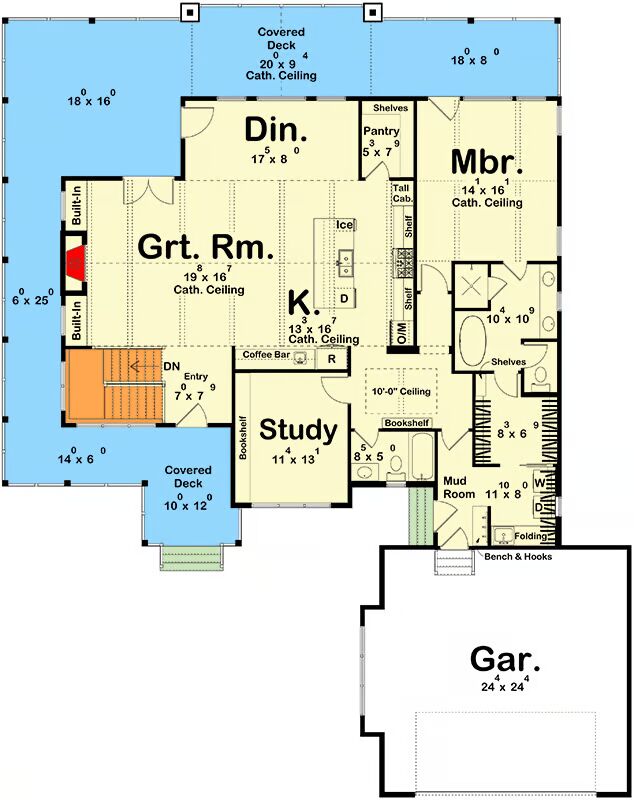
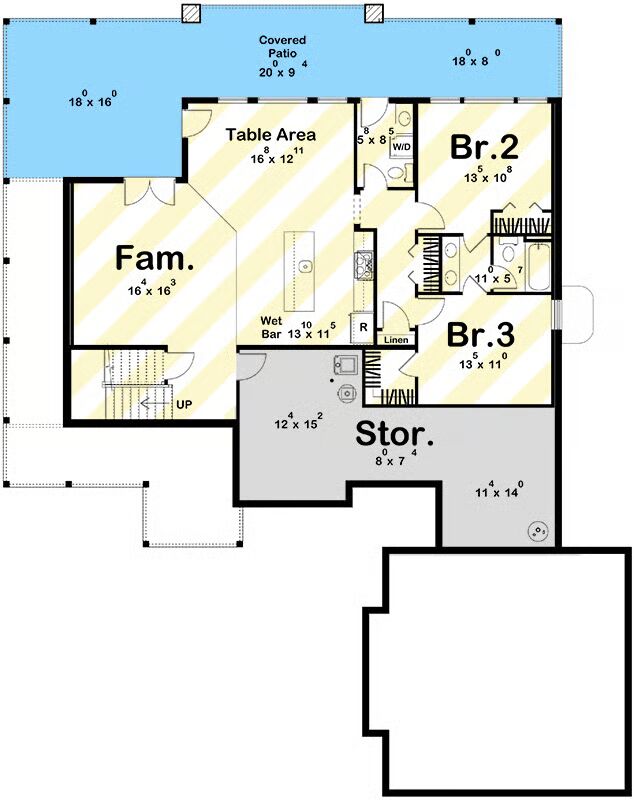
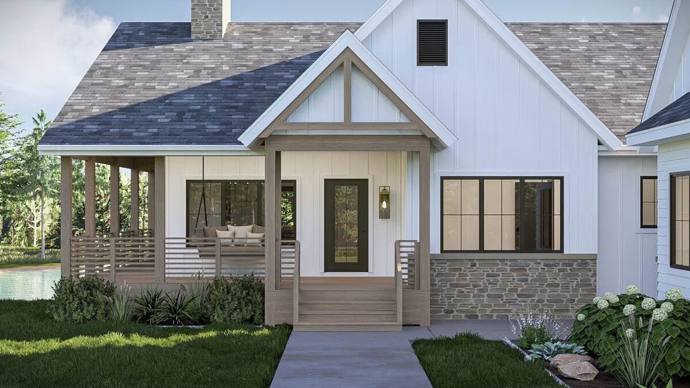
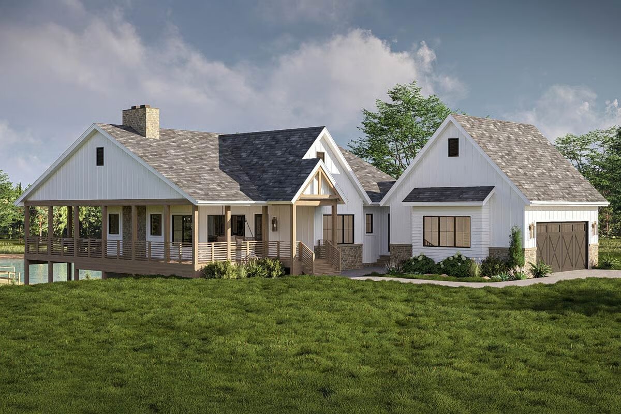
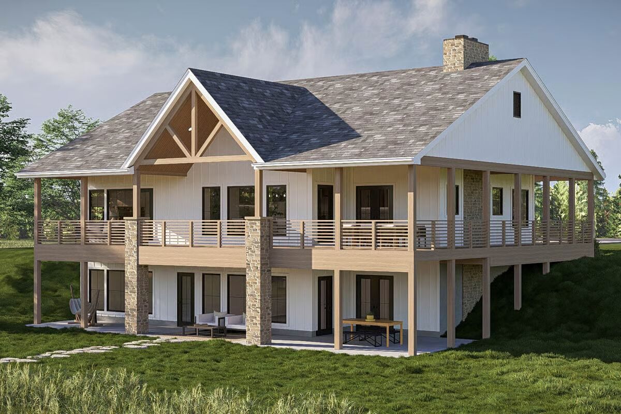
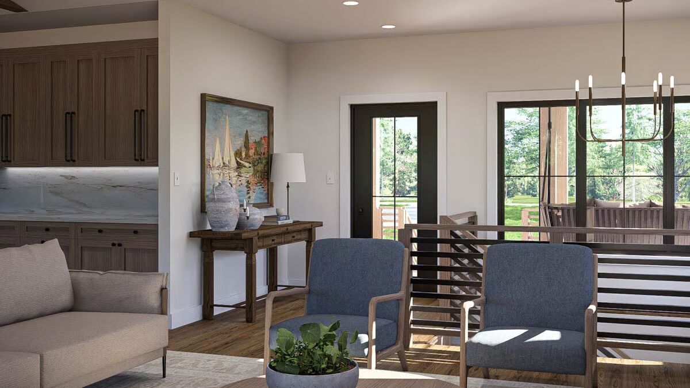
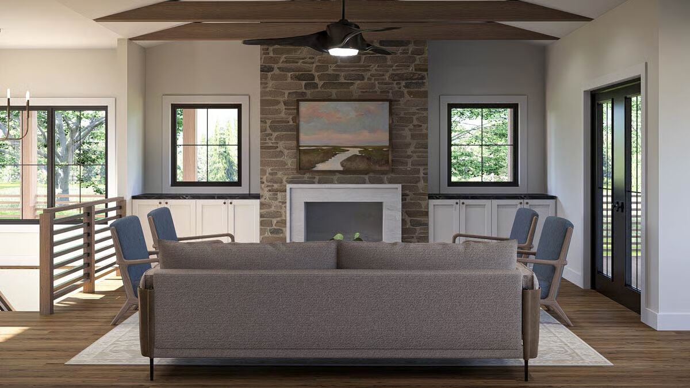
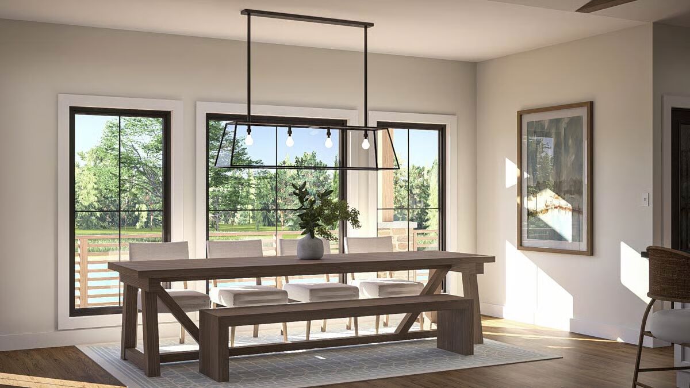
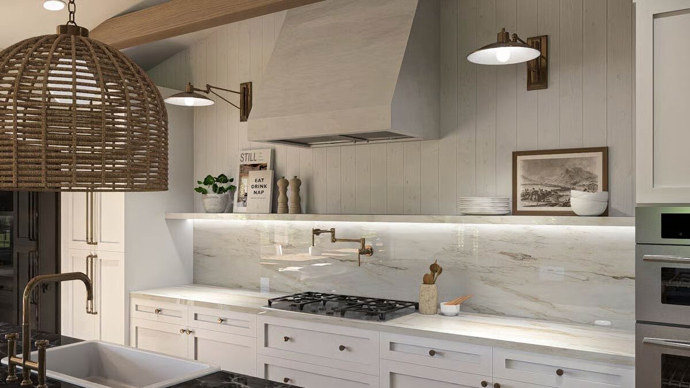
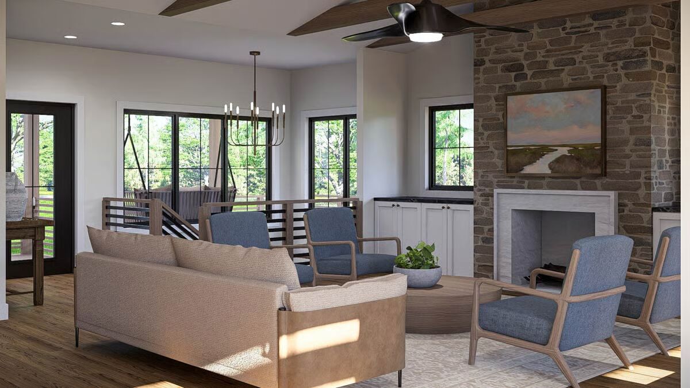
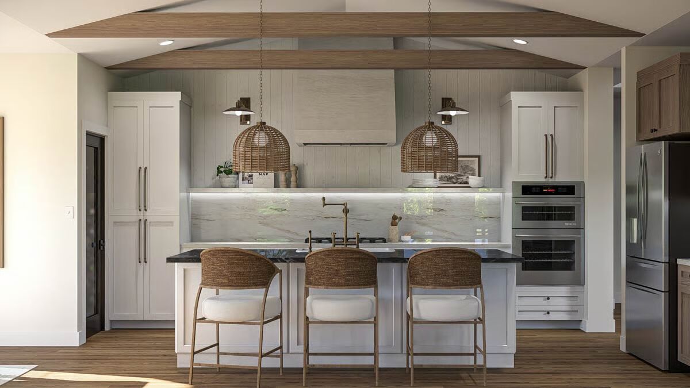
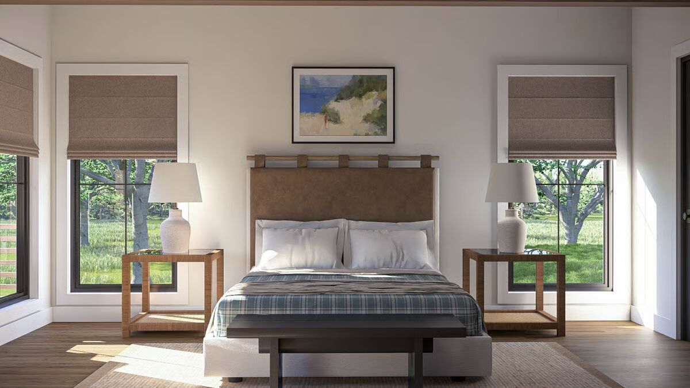
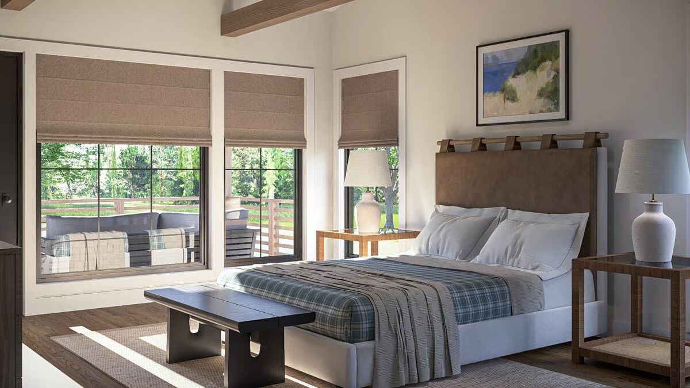
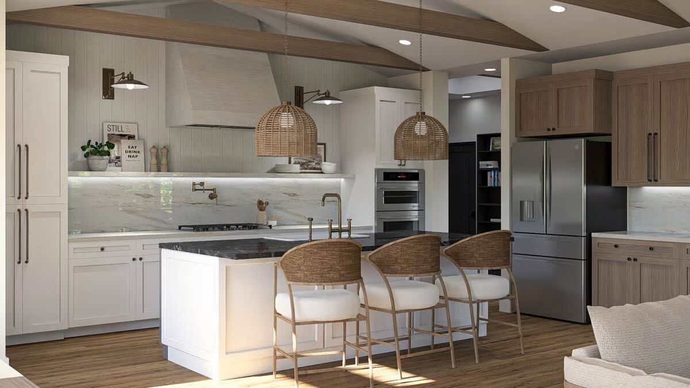
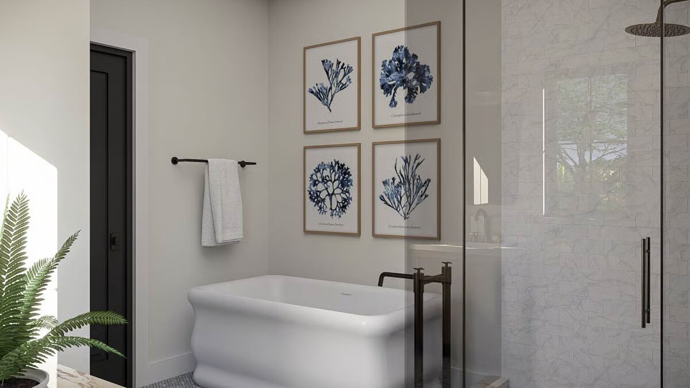
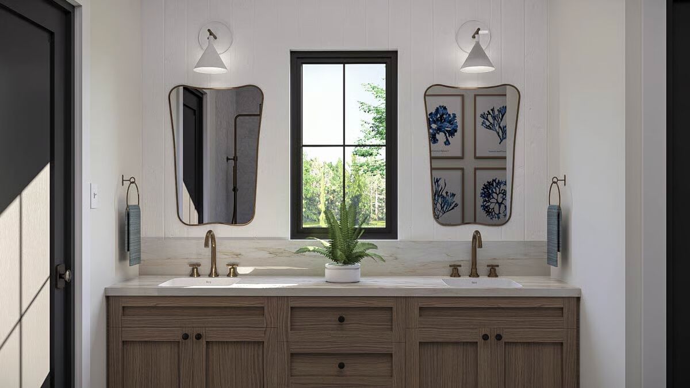
Charming Mountain-Style Retreat with Flexible Floor Plan
Experience the warmth and charm of this 1,856 sq. ft. mountain-style home, offering flexible layouts with 1, 2, or 3 bedrooms and up to 3 bathrooms. A spacious 647 sq. ft. attached 2-car garage adds convenience and storage.
Step inside to a cathedral-ceiling great room that flows effortlessly into the dining area and chef-inspired kitchen, complete with a butler’s walk-in pantry and cozy coffee bar. The open-concept design creates a welcoming atmosphere, perfect for gatherings.
The main level also features a dedicated study and mudroom, while the private master suite offers a luxurious bath and direct laundry access.
The optional lower level expands your living space with a large family room, wet bar, additional bedrooms, and generous storage — ideal for entertaining or hosting guests.
Surrounding wrap-around porches and spacious decks invite you to soak in panoramic views and enjoy peaceful outdoor living year-round.
