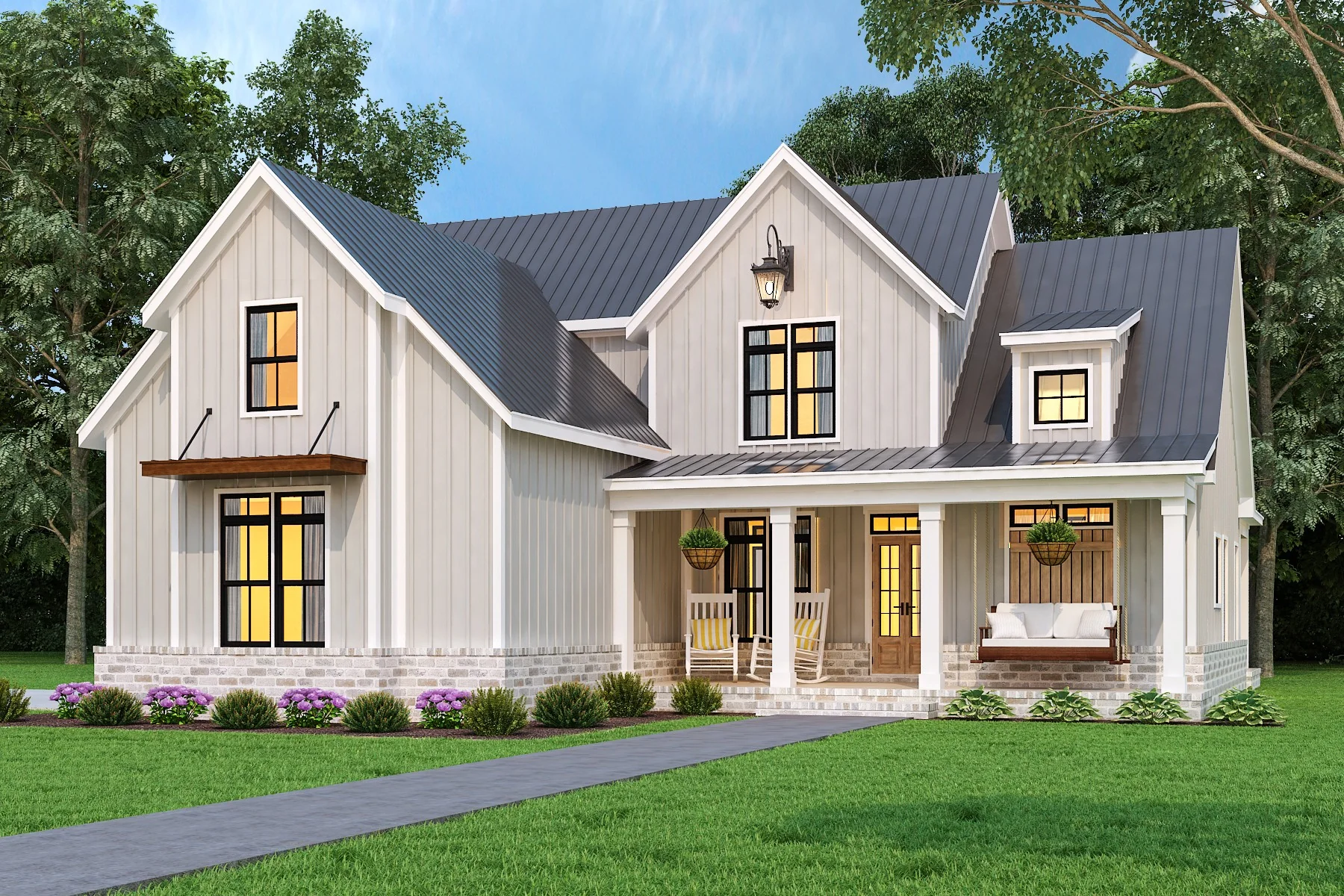
Specifications
- Area: 1,999 sq. ft.
- Bedrooms: 3
- Bathrooms: 3
- Stories: 2
- Garages: 2
Welcome to the gallery of photos for Cranberry Gardens. The floor plans are shown below:
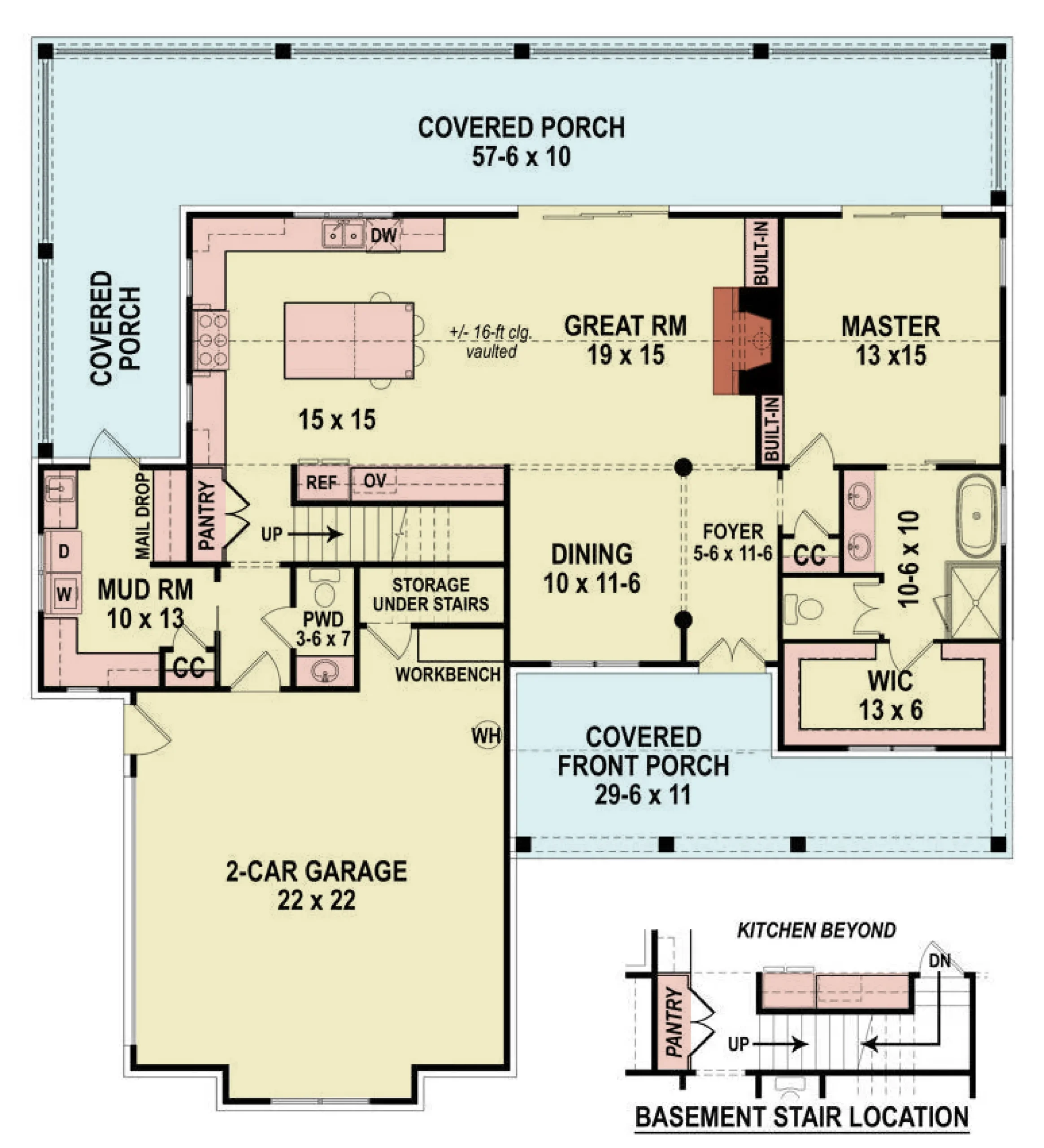
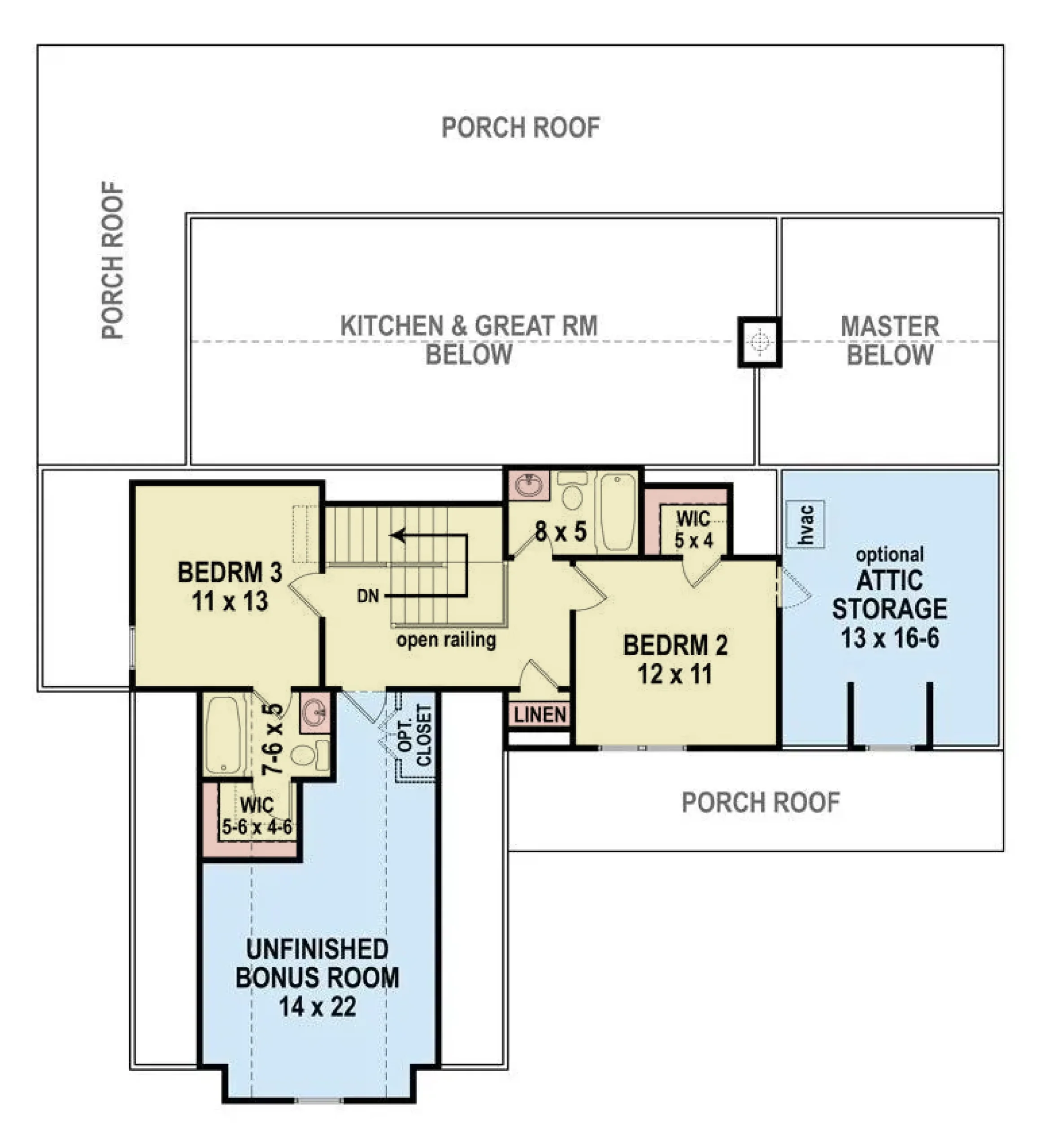
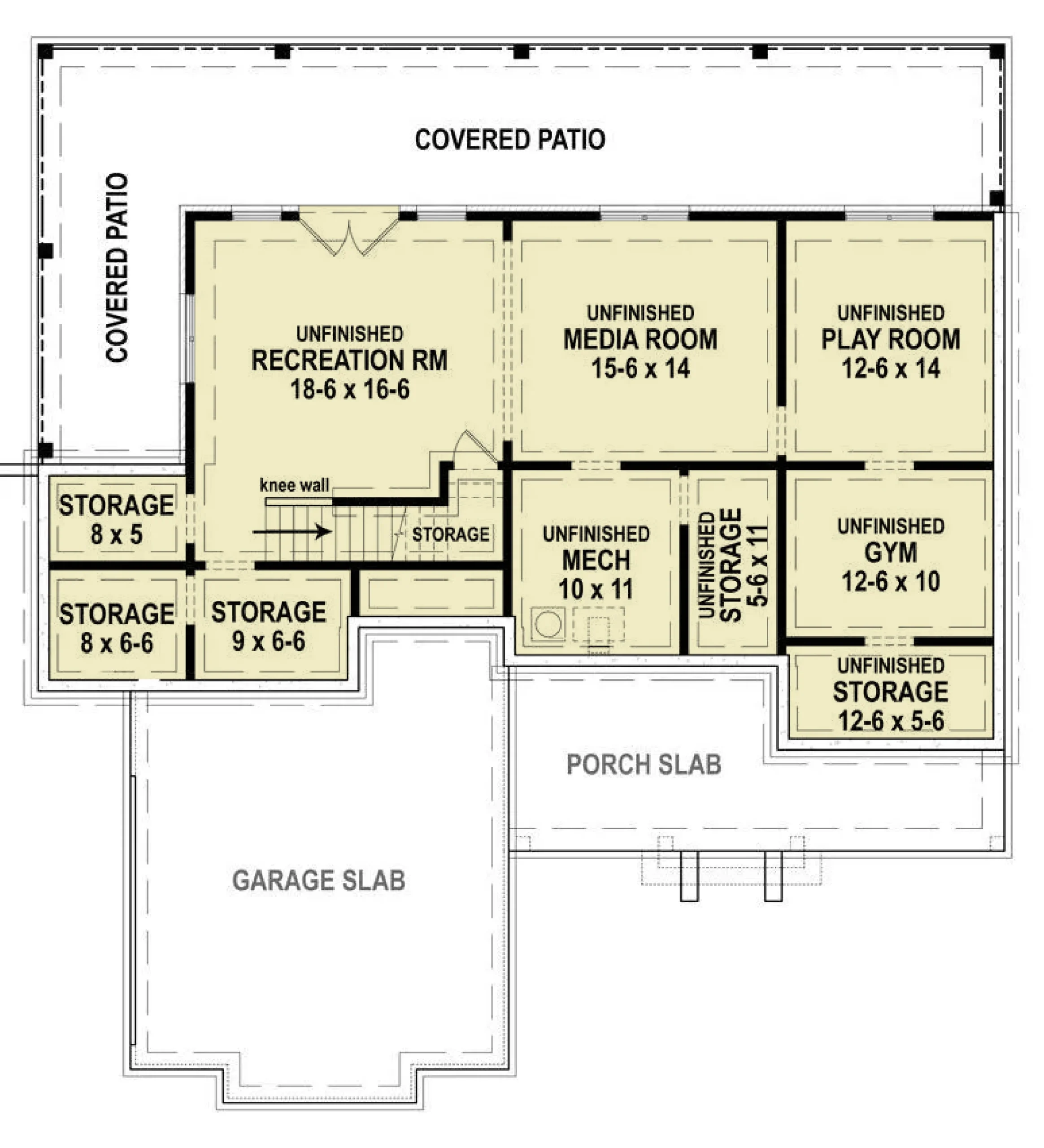
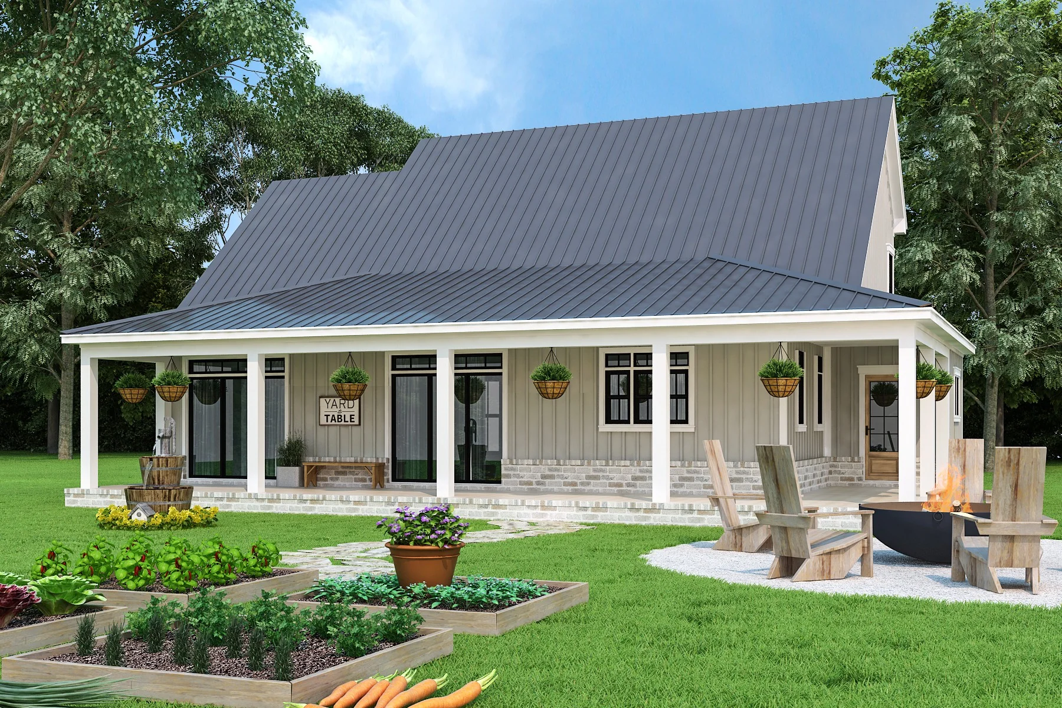
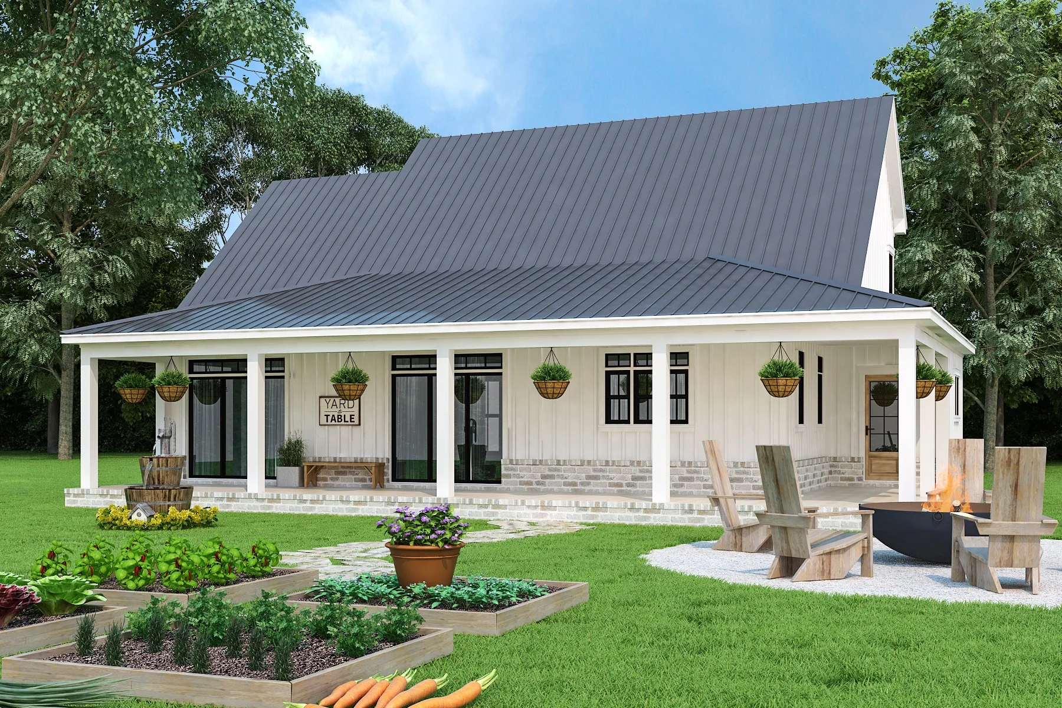
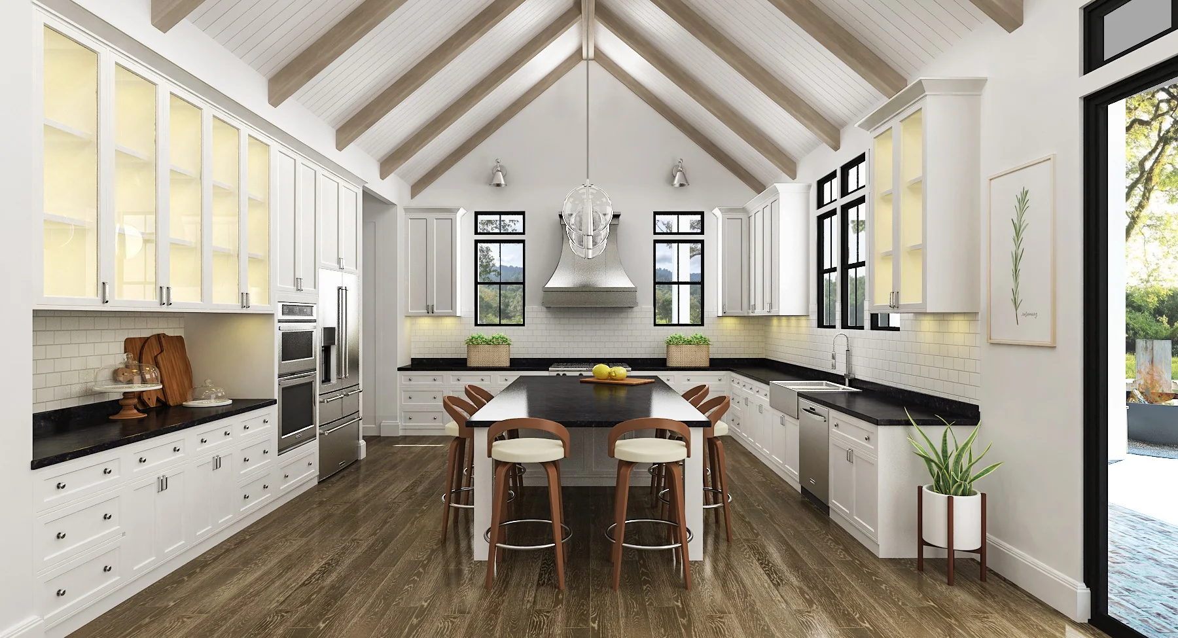
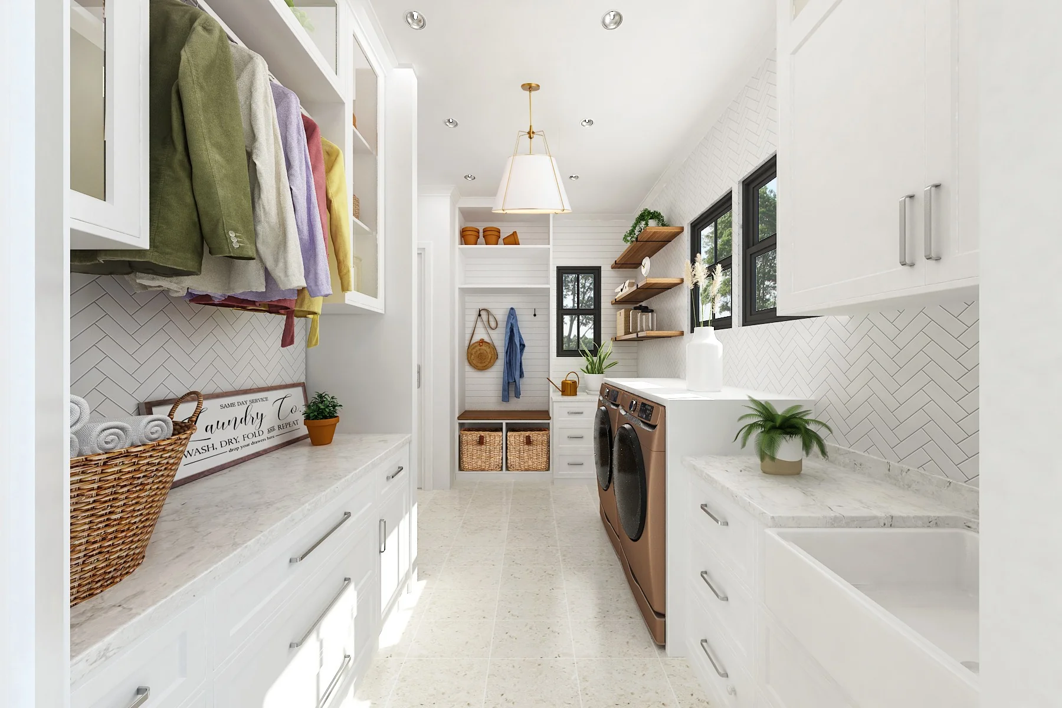
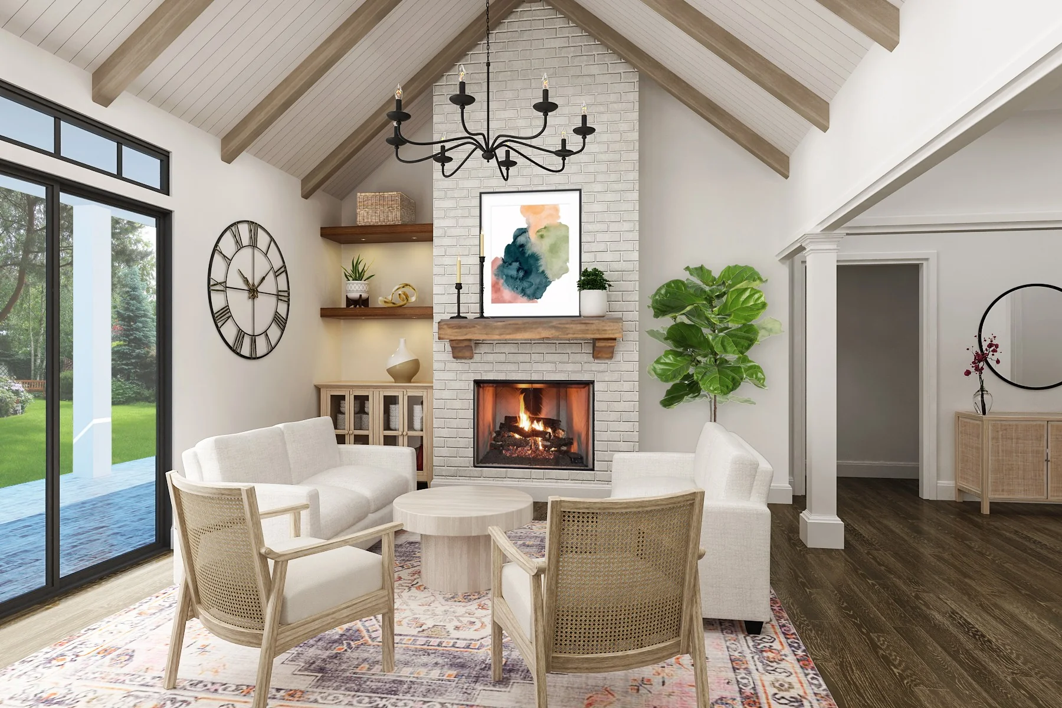
Modern Farmhouse Retreat with Wraparound Porch and Gardener’s Dream Mudroom – 1,999 Sq Ft
Experience countryside charm reimagined with modern elegance in the Cranberry Gardens Modern Farmhouse Plan—a beautifully crafted two-story home offering 1,999 sq ft of thoughtfully designed living space.
With 3 bedrooms, 2.5 baths, a 2-car garage, and a wealth of indoor-outdoor flow, this home was made for those who crave comfort, style, and a connection to nature.
From the moment you arrive, the home’s sprawling wraparound rear porch invites you to relax, unwind, and enjoy the serene view of your garden.
Designed for true farm-to-table living, this home is a gardener’s paradise, with panoramic backyard views and a multi-purpose mudroom/laundry area that’s as functional as it is beautiful.
The oversized mudroom/laundry room is a true highlight—featuring private access from the rear porch, it’s the perfect space to start seedlings, clean up after yard work, or wash your pets.
Enjoy spacious folding counters, ample storage, a deep utility sink, built-in drop zone, and even a direct connection to the half bath, helping to keep dirt and messes out of the main living areas.
Step into the vaulted great room, where natural light floods in through expansive windows and modern sliding doors, offering breathtaking views and seamless indoor-outdoor living.
The open-concept layout flows into the state-of-the-art kitchen, complete with 25+ linear feet of counter space, a massive 4′-6″ x 8′-0″ island with seating, built-in storage along three walls, and smart appliances—ideal for cooking, entertaining, or simply enjoying life at home.
The main-level master suite is a luxurious retreat, featuring soaring ceilings, a spa-like bath with a free-standing soaking tub, a 3′ x 4′-6″ glass shower, and a generous walk-in closet.
Also on the first floor is a convenient half bath, a 2-car garage with built-in workbench, and extra storage tucked beneath the stairs.
Upstairs, two spacious secondary bedrooms each include their own private bath and walk-in closet, offering comfort and privacy for guests or family.
A large unfinished bonus room over the garage presents endless potential—a fourth bedroom, art studio, or media room. An optional attic space accessed from Bedroom 2 can be finished as additional living space or left as storage.
Bonus spaces are not included in total heated square footage, allowing you to expand as needed.
With its perfect blend of modern function and rustic charm, Cranberry Gardens is more than a house—it’s the lifestyle you’ve been dreaming of.
Whether you’re an avid gardener, entertainer, or just ready to enjoy the good life, this modern farmhouse has it all.
