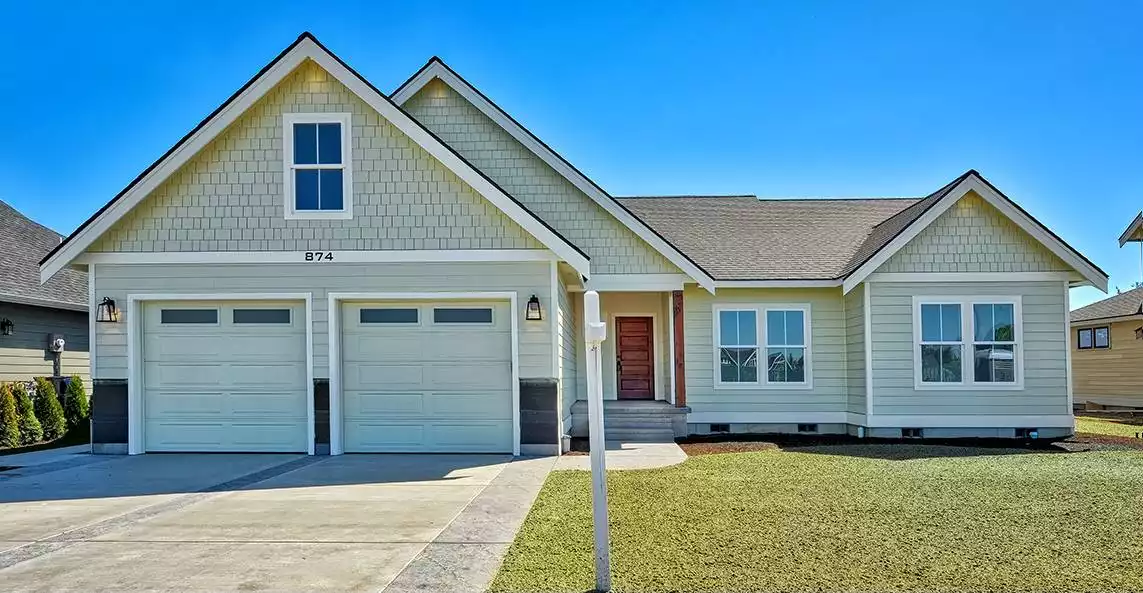
Specifications
- Area: 2,245 sq. ft.
- Bedrooms: 3
- Bathrooms: 2
- Stories: 1
- Garages: 2
Welcome to the gallery of photos for Coastal 104 Affordable Cottage Style House. The floor plans are shown below:
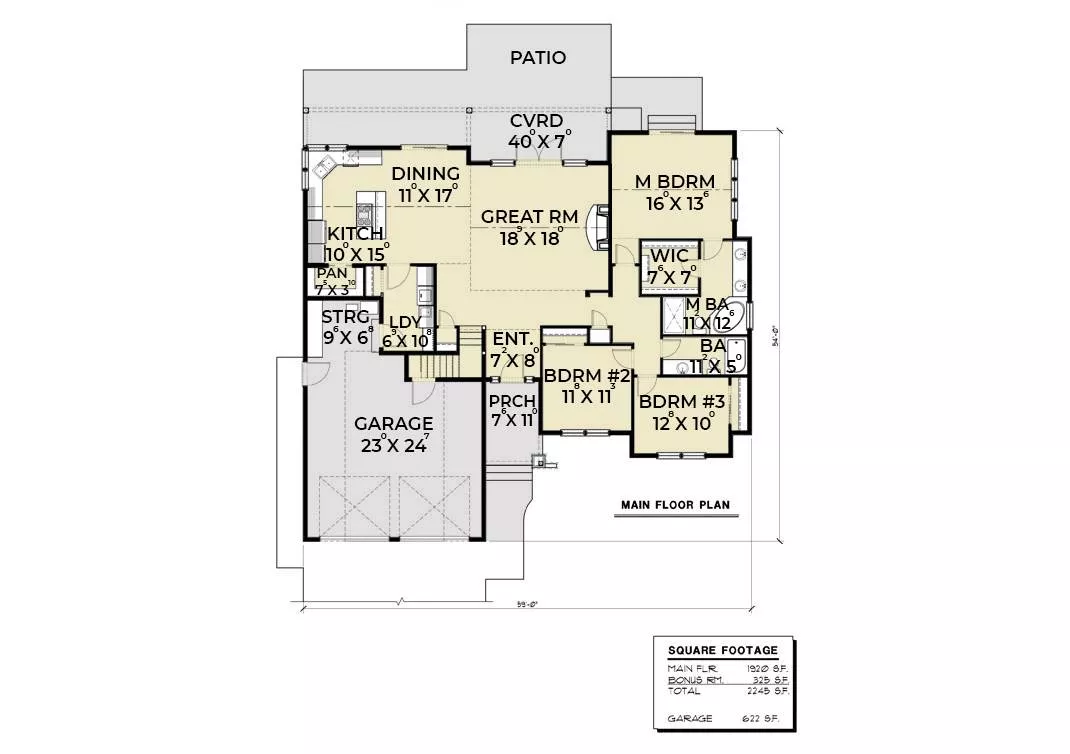
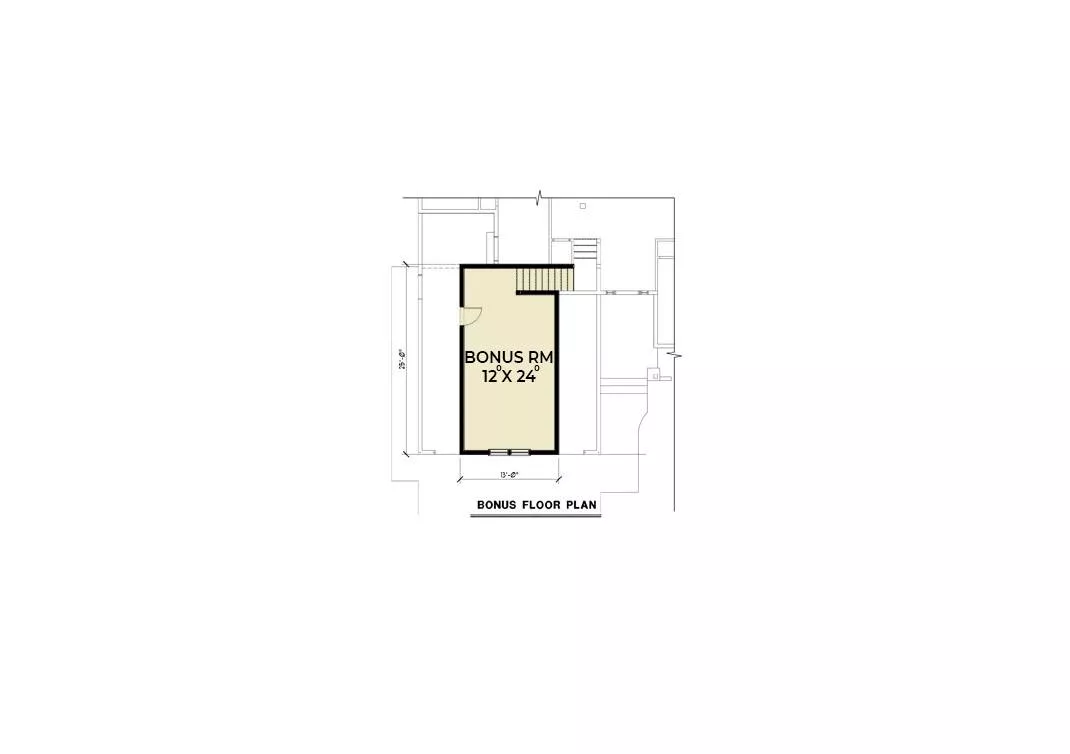

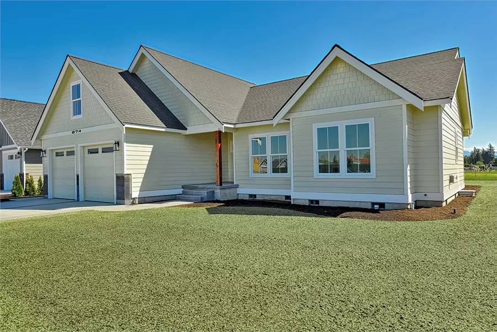
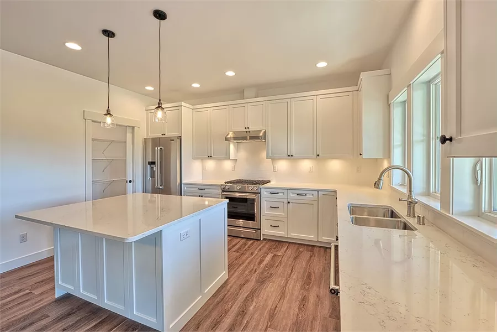
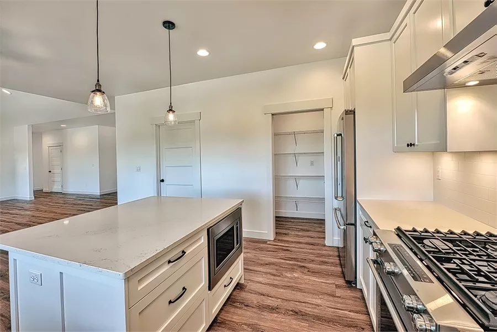
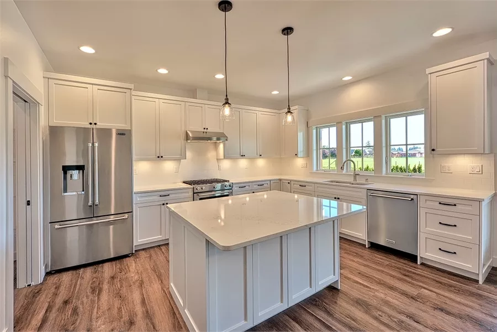
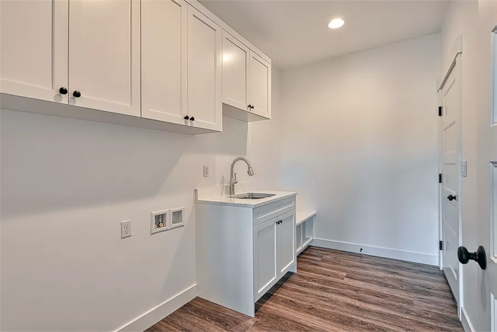
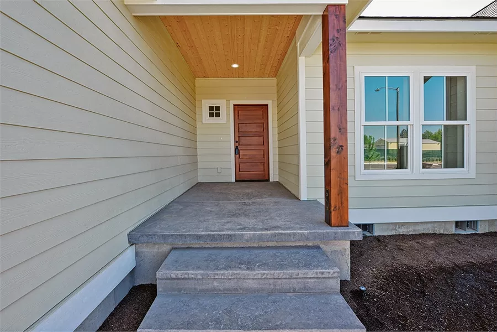
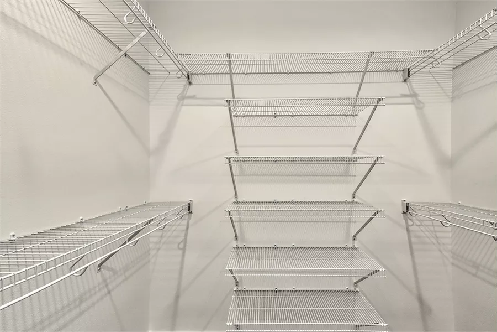
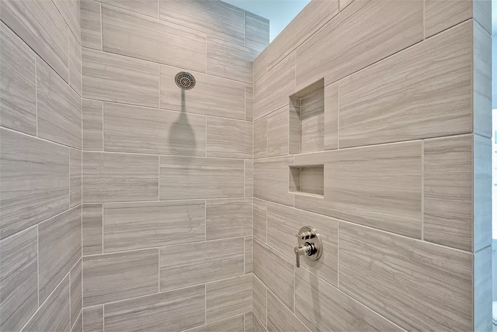
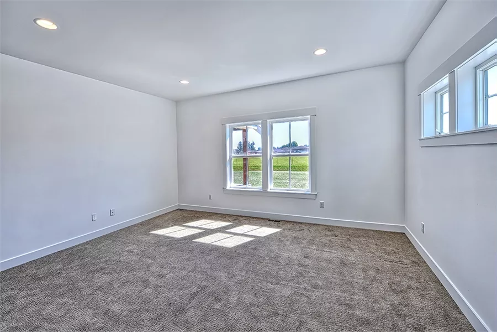
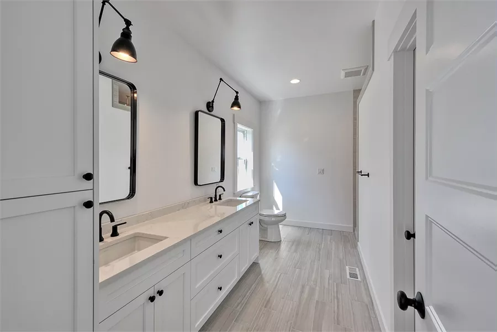
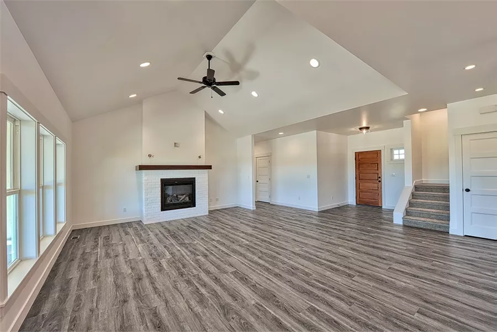
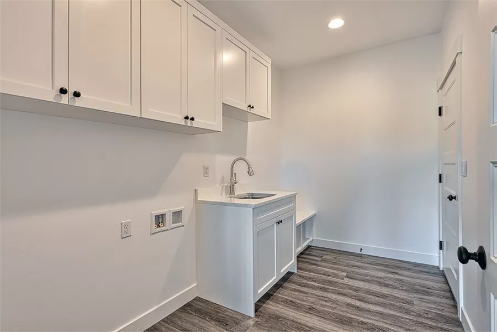
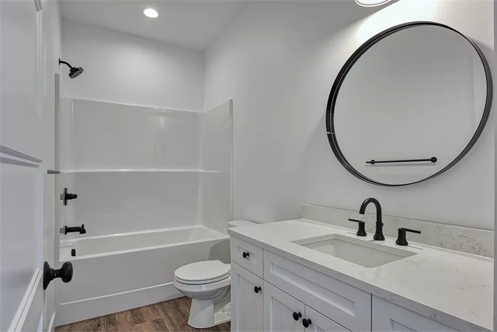
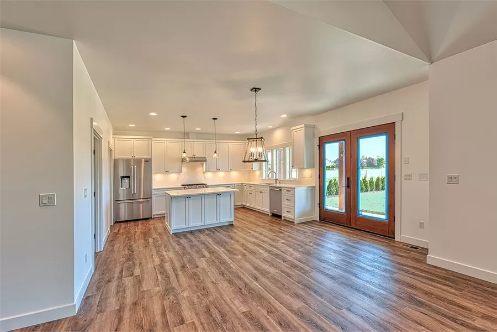
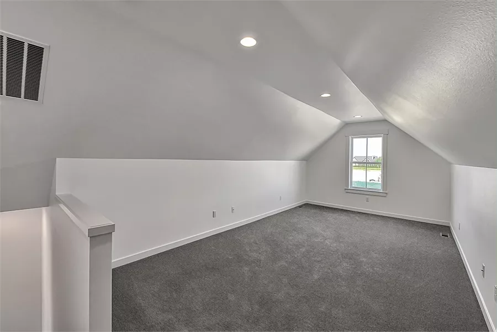
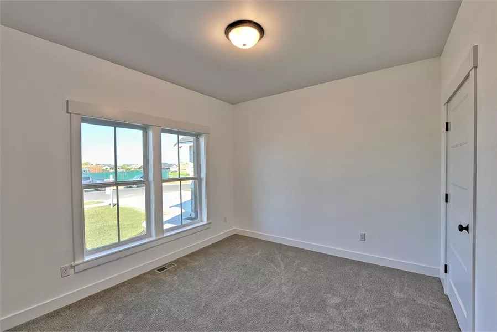
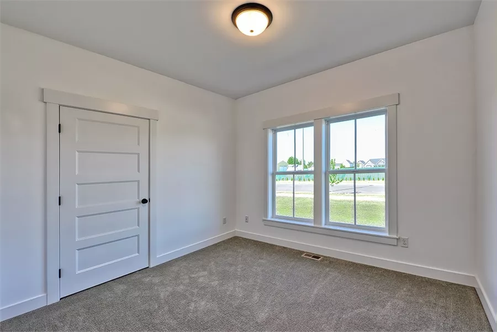
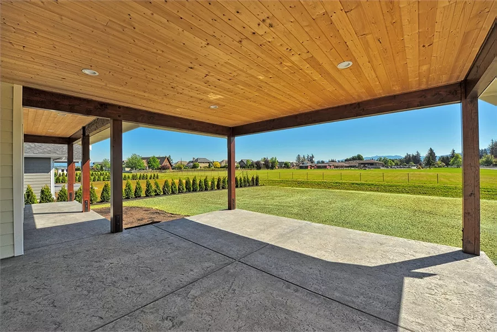
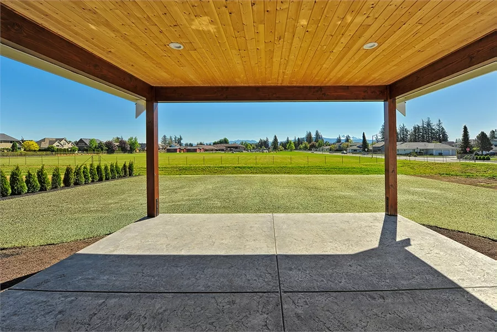
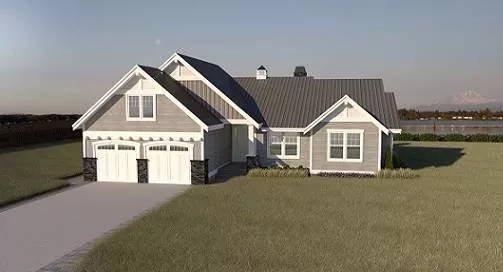
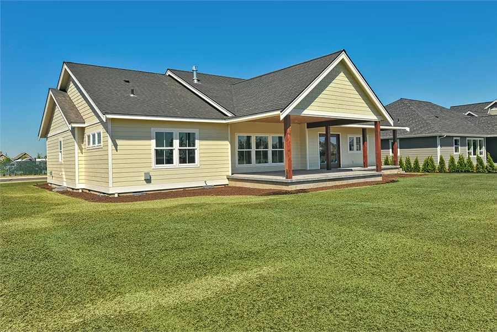
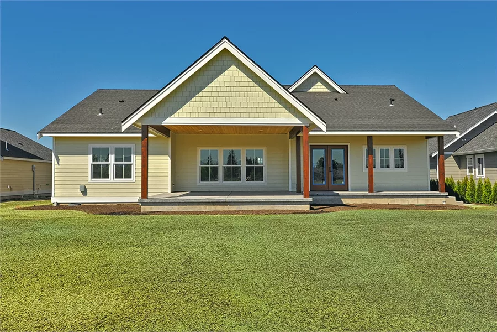
Timeless charm blends with practical design in this inviting cottage-style ranch plan. Offering 2,245 square feet of well-designed living space, the home includes 3 bedrooms and 2 bathrooms all on a single level.
Highlights include a spacious master suite, a gourmet kitchen with a large island and ample cabinetry, and an open-concept layout that flows seamlessly into the great room—ideal for entertaining.
The great room extends to a covered patio, perfect for outdoor living. On the opposite side of the home, you’ll find two additional bedrooms and a shared bathroom.
A two-car garage with a storage room and the option to add a bonus room above provide even more flexibility and space.
