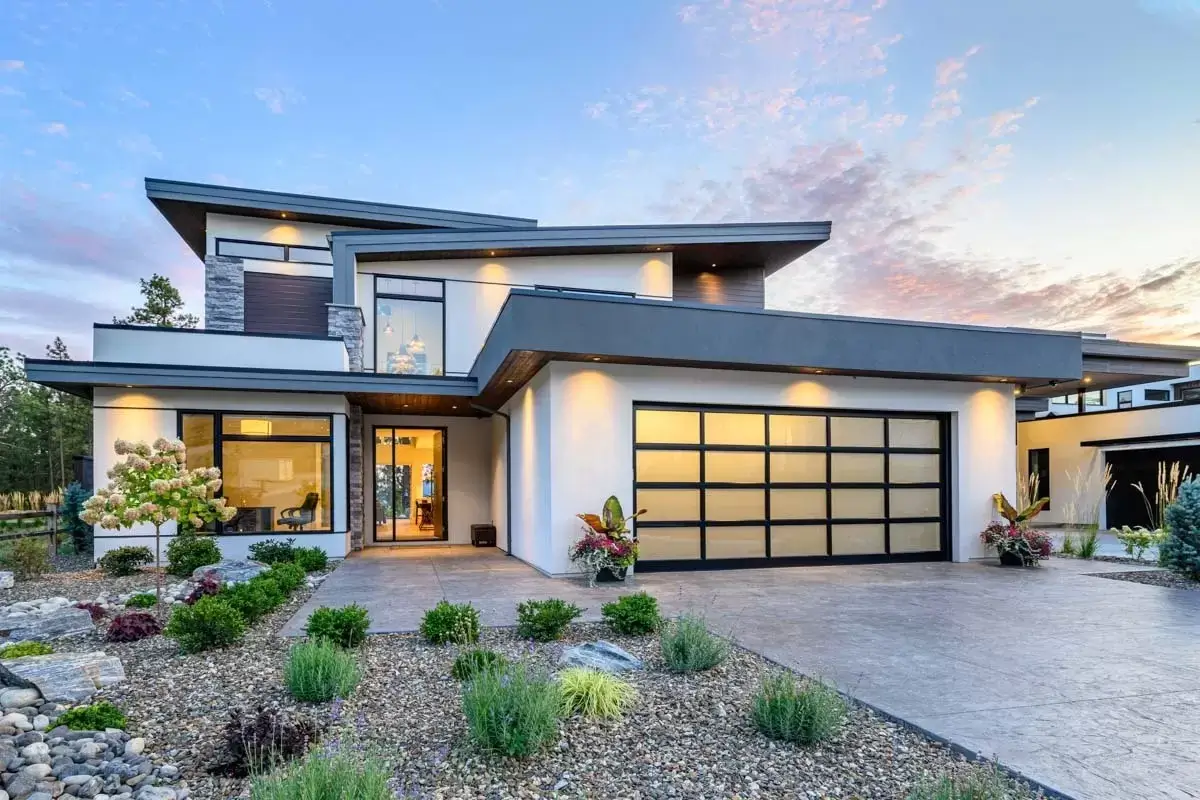
Specifications
- Area: 3,409 sq. ft.
- Bedrooms: 3
- Bathrooms: 3.5+
- Stories: 2
- Garages: 2
Welcome to the gallery of photos for Mid-Century Modern House with Covered Rear Patio. The floor plans are shown below:
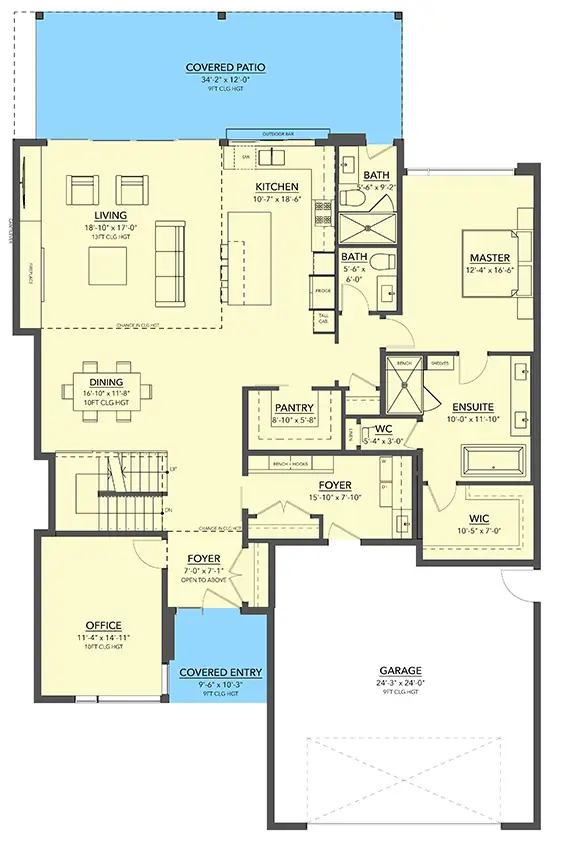
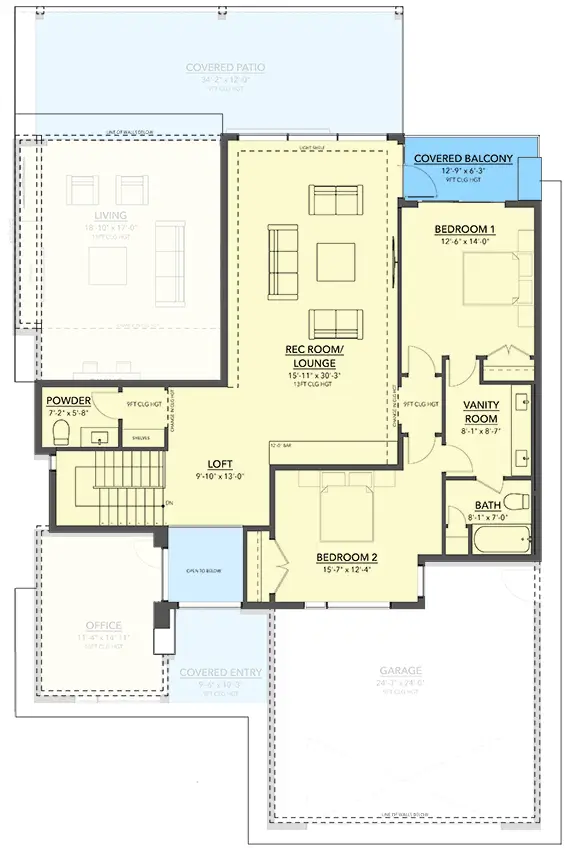
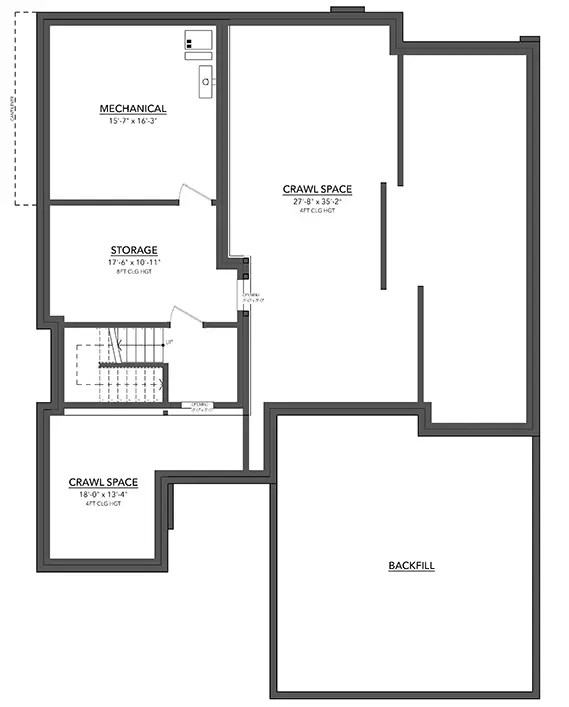

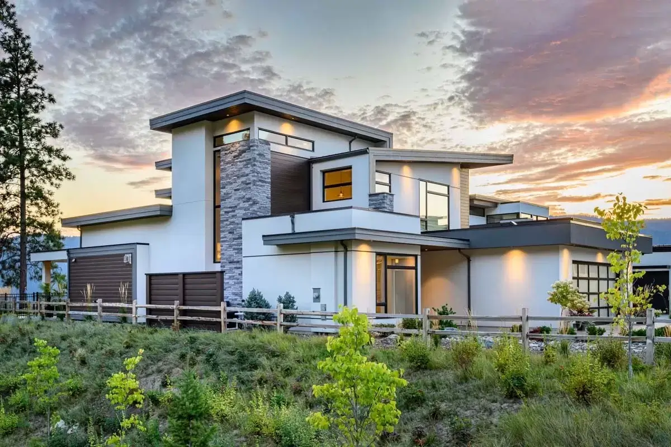
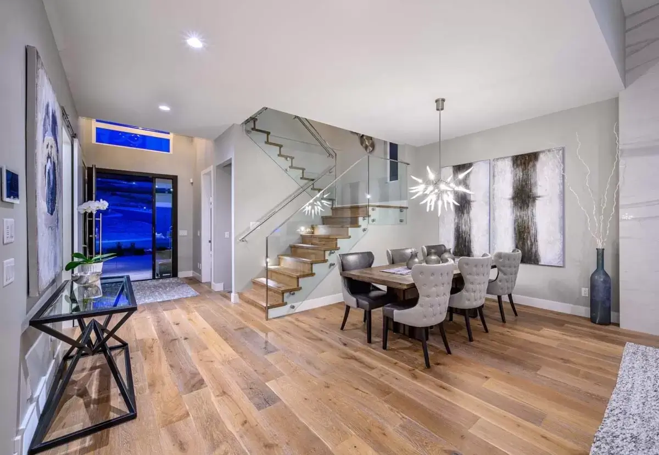
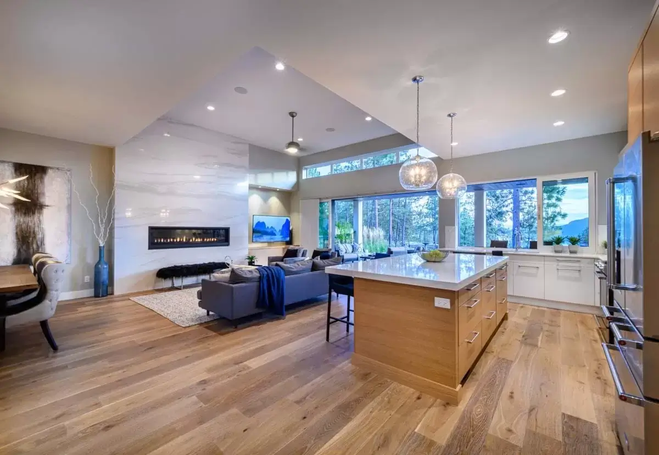
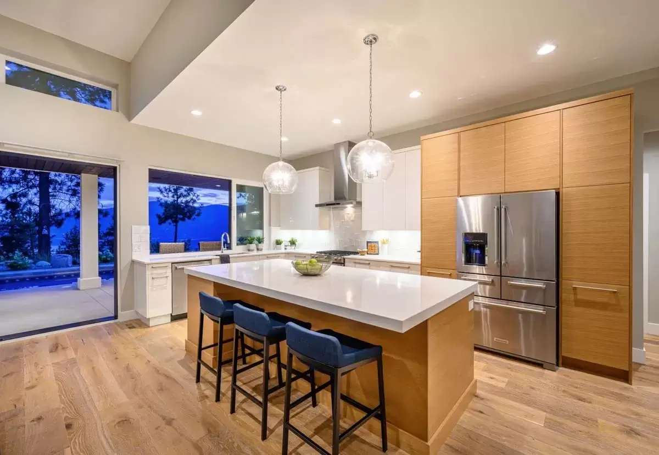
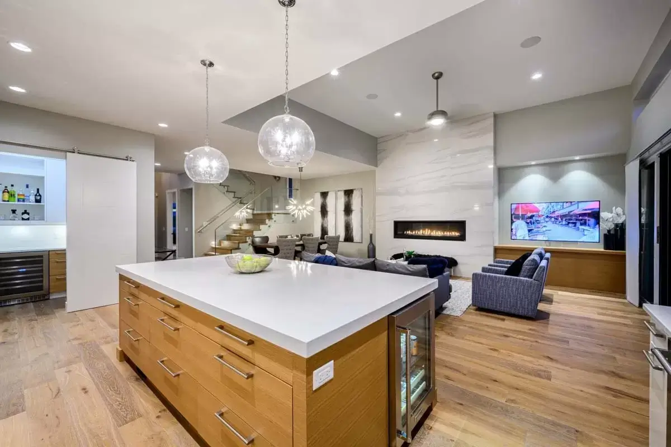
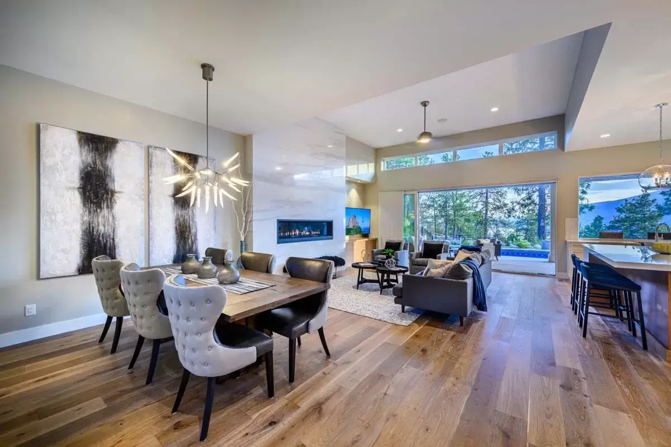
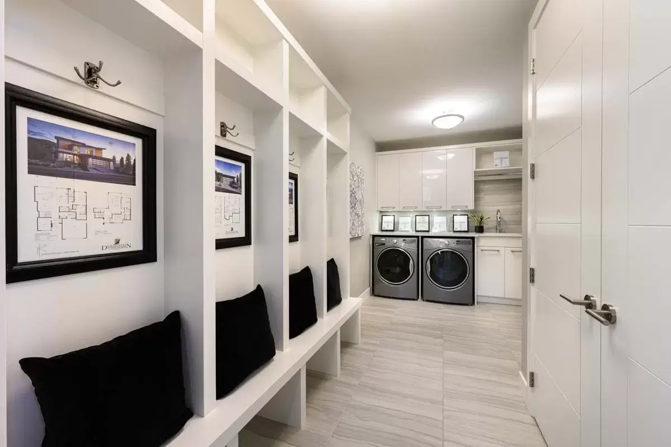
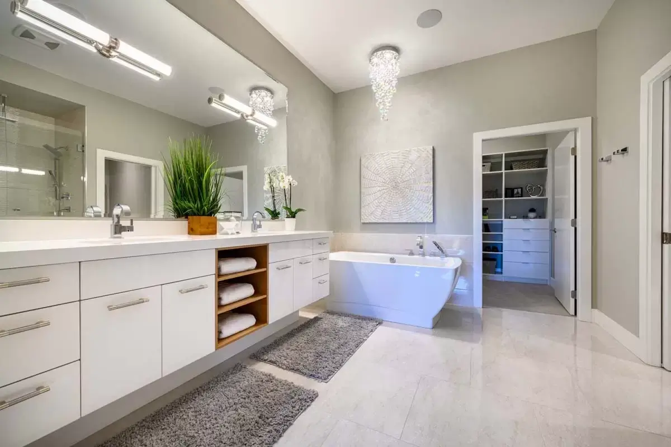
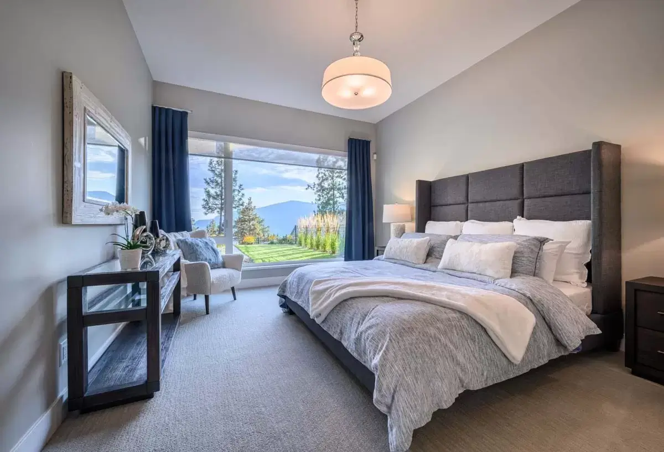
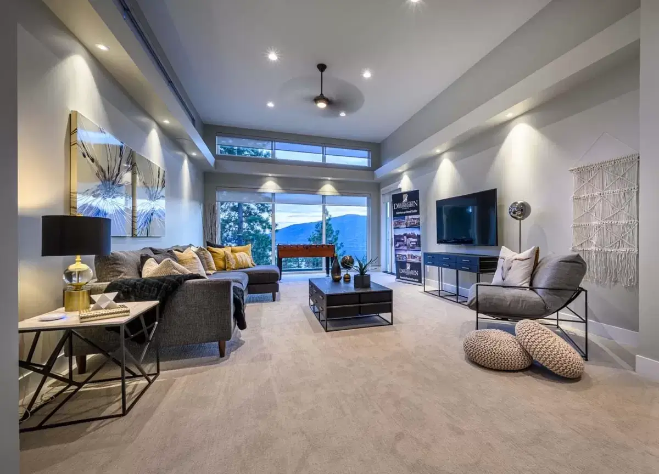
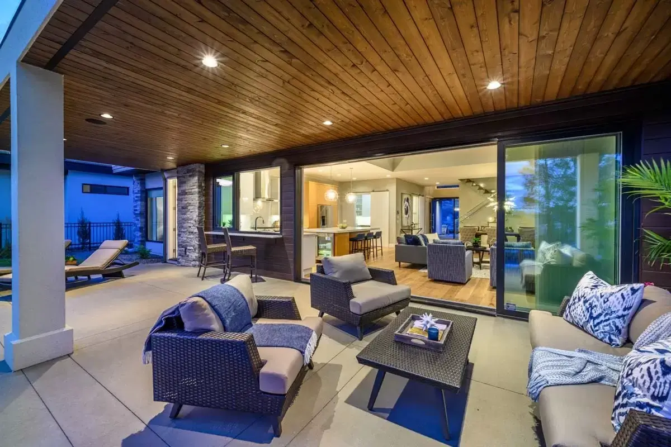
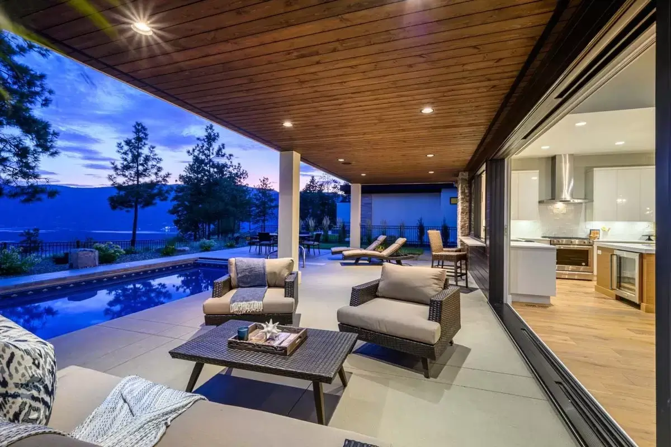
This mid-century modern home design offers 3 bedrooms, 3.5 bathrooms, and 3,409 square feet of heated living space, along with a 434 square foot covered patio at the rear. Additionally, there’s a full bath accessible from the patio.
Set up your home office conveniently located just off the foyer for productive remote work days.
The spacious living room boasts a 13-foot ceiling and seamless access to the covered patio, creating a fluid connection to the dining room and kitchen featuring an island.
On the right side of the house, the master suite reigns supreme with its expansive layout and two walk-in closets.
Upstairs, discover a versatile loft and lounge area complete with a powder room. Two bedrooms share a bathroom, and both the lounge and Bedroom 1 open up to a covered balcony for outdoor enjoyment.
Source: Plan 144101UPR
