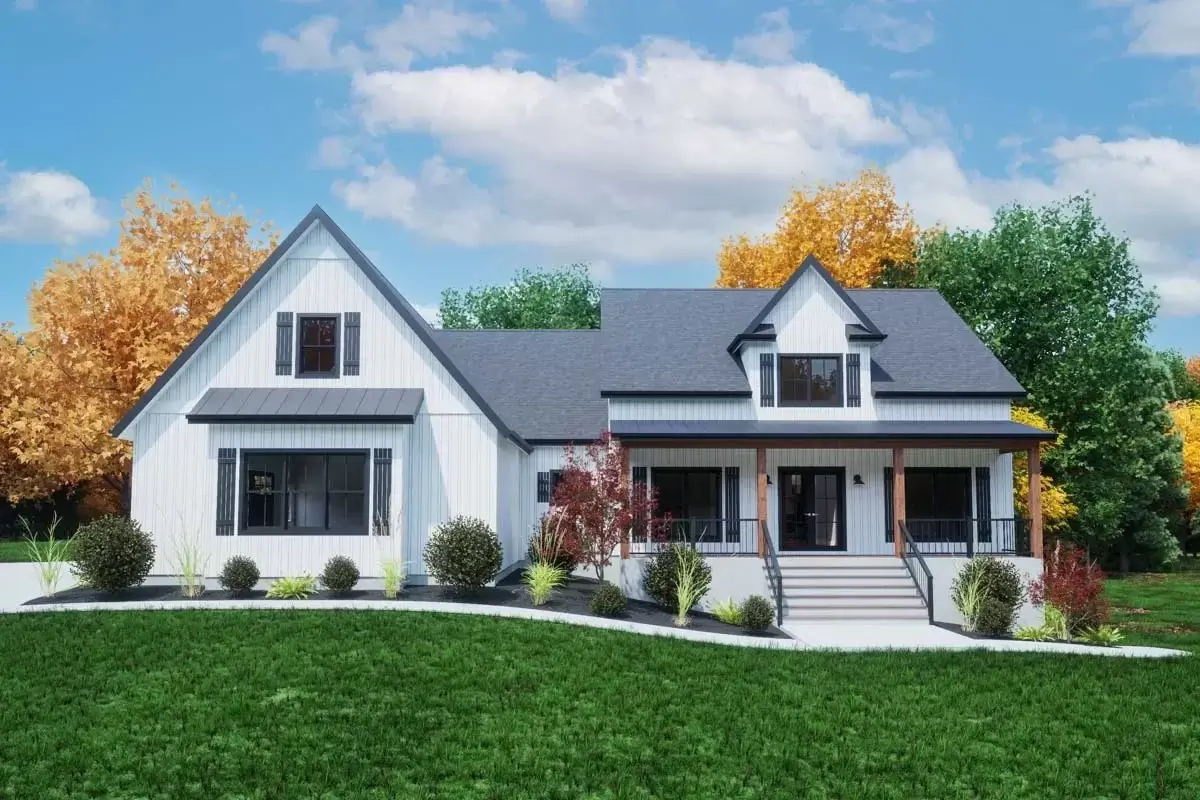
Specifications
- Area: 2,502 sq. ft.
- Bedrooms: 3
- Bathrooms: 3.5
- Stories: 1
- Garages: 2
Welcome to the gallery of photos for Craftsman Farmhouse-Style House with Bonus Room. The floor plans are shown below:
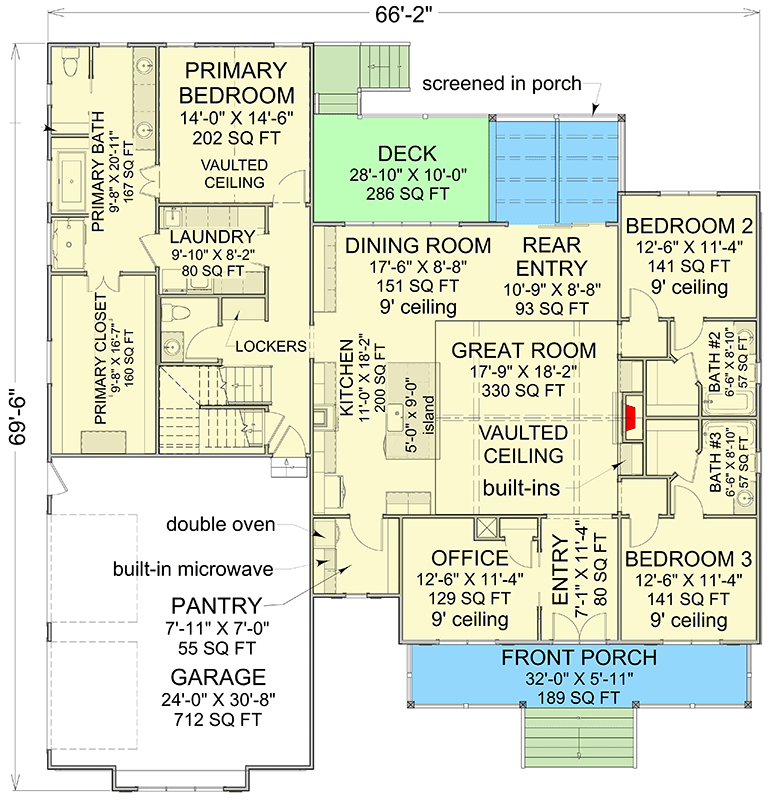
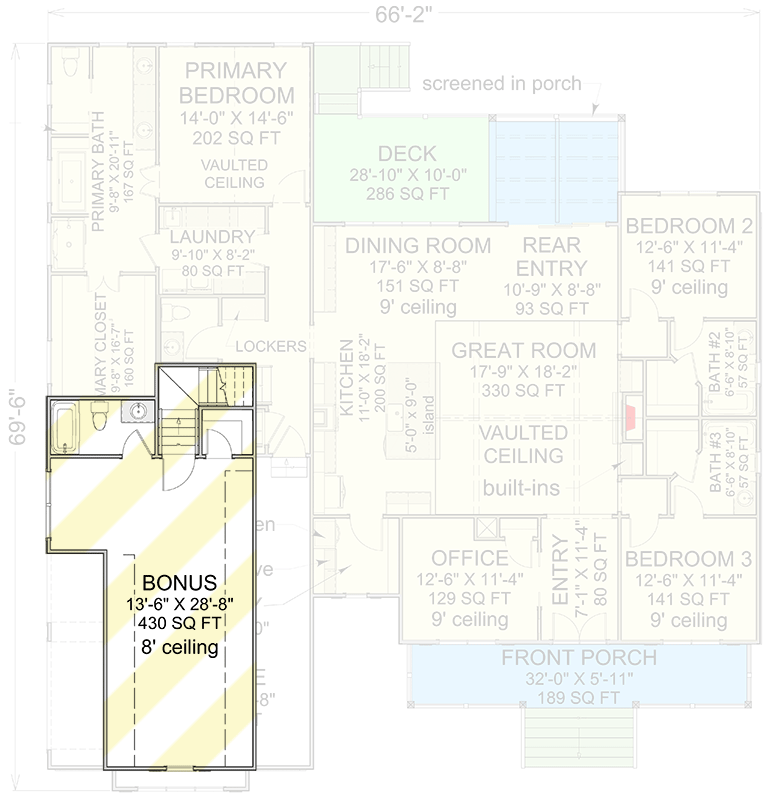

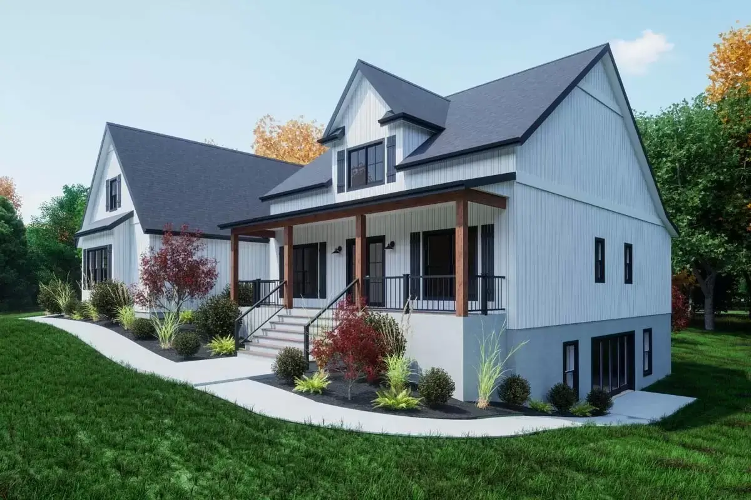
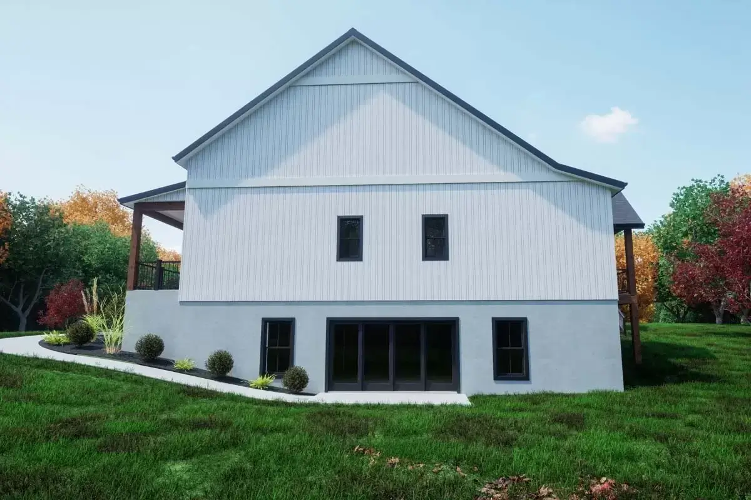
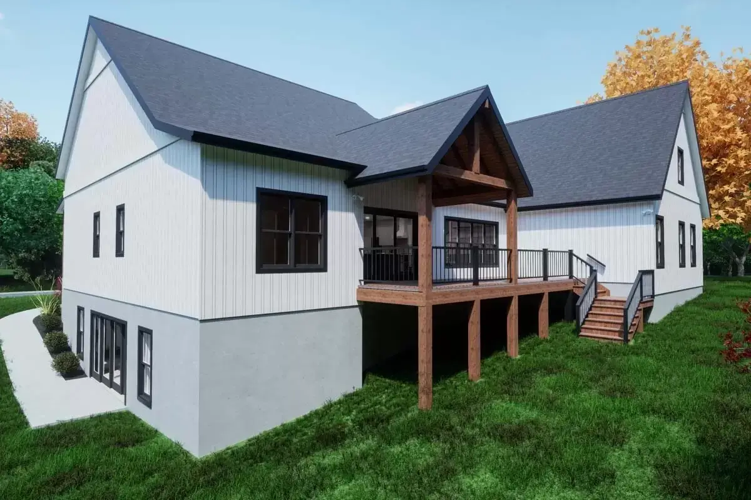
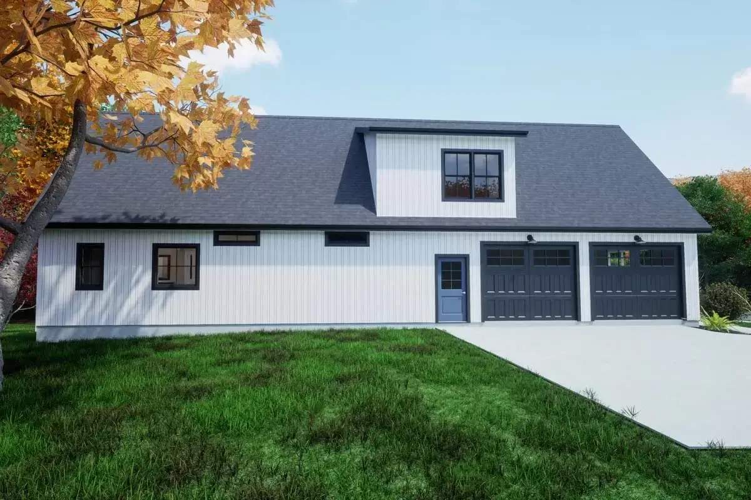
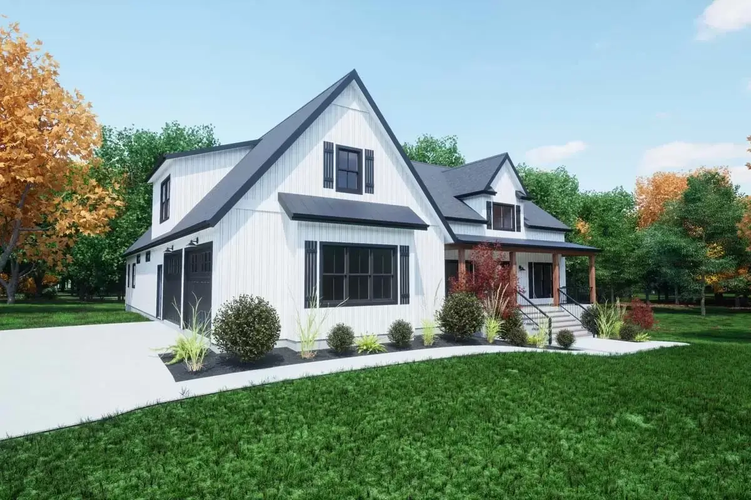
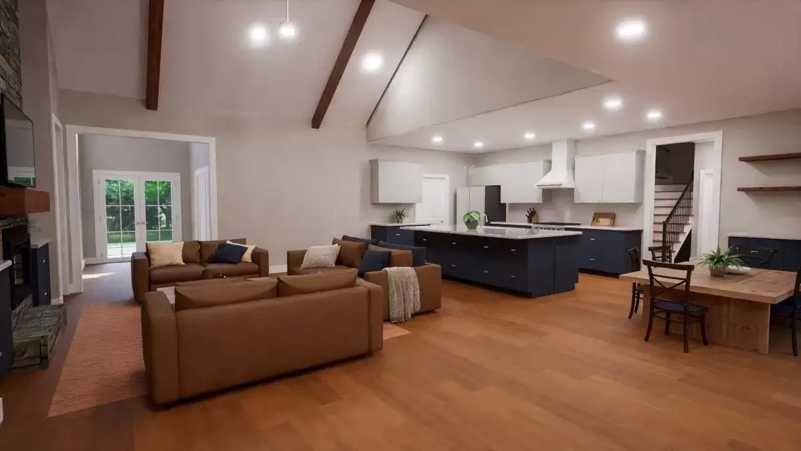
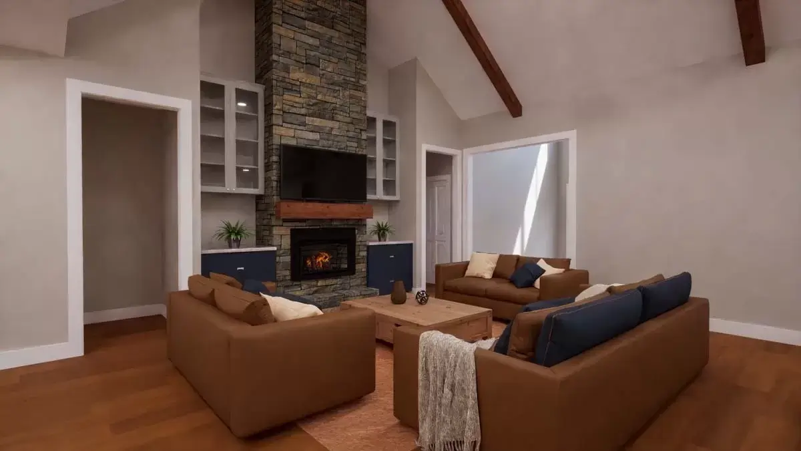
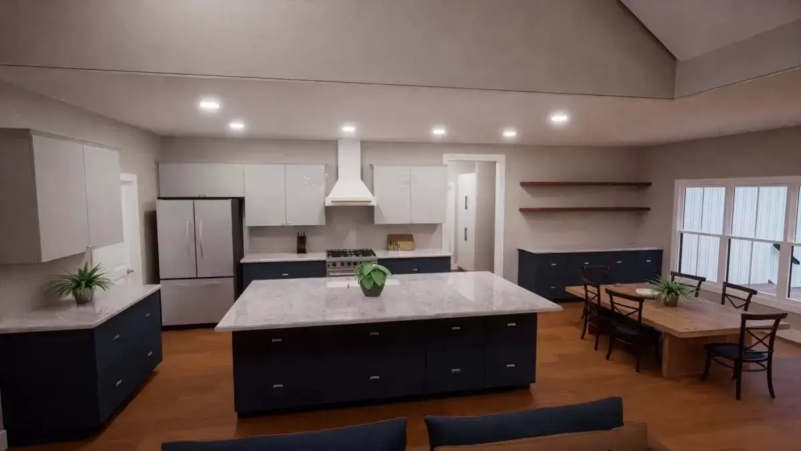
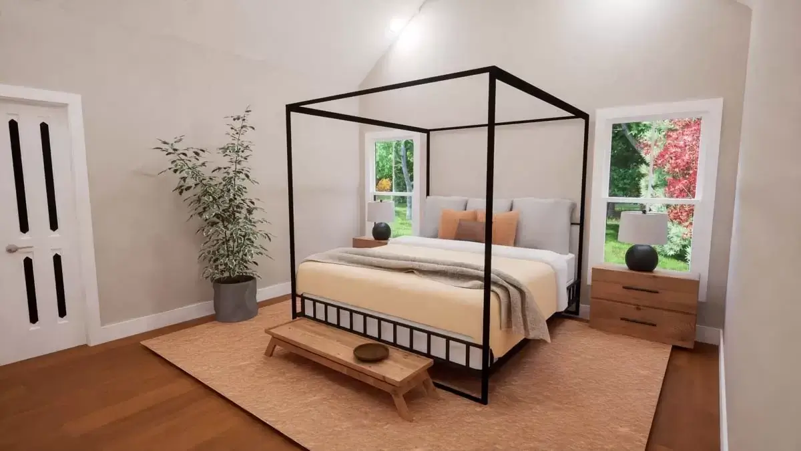
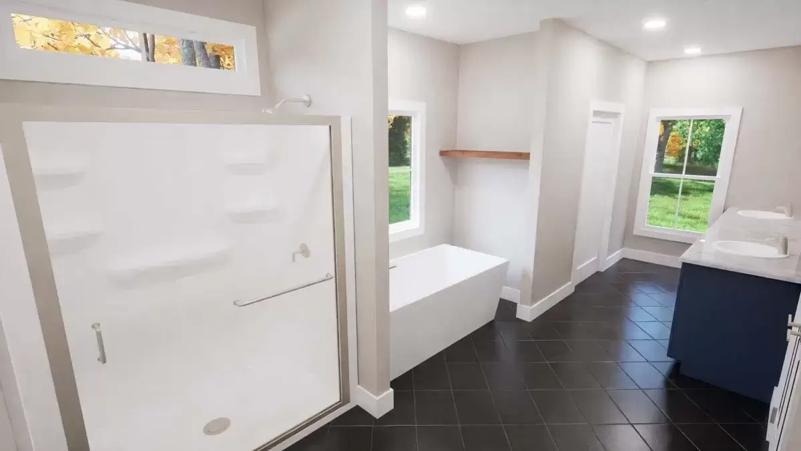
Source: Plan 300068FNK
You May Also Like
3-Bedroom Cherry Creek (Floor Plans)
2-Bedroom Contemporary Home with Formal Dining and Dual-Level Layout (Floor Plans)
2-Bedroom Rustic Barndominium-Style Farmhouse House Under 1500 Square Feet (Floor Plans)
Farmhouse-style House with Home Office and Split Bed Layout (Floor Plan)
3-Bedroom 15-Foot Wide House Under 1200 Square Feet (Floor Plans)
3-Bedroom Ranch House with Eating Bar - 1156 Sq Ft (Floor Plans)
3-Bedroom House with Octagonal Sun Room (Floor Plans)
3-Bedroom Country Craftsman House with Pocket Office - 1546 Sq Ft (Floor Plans)
4-Bedroom Kensington II – A: Craftsman-style bungalow (Floor Plans)
Mountain Lake House with Wrap-Around Porch - 3482 Sq Ft (Floor Plans)
Craftsman Home with Lower Level Expansion (Floor Plans)
2-Bedroom Carriage House with Workshop and Upstairs Apartment - 2264 Sq Ft (Floor Plans)
Double-Story, 4-Bedroom French Country Home with Option to Finish Lower Level (Floor Plans)
Single-Story, 3-Bedroom Ranch with Mudroom (Floor Plans)
Single-Story, 4-Bedroom European-Style Home With 4-Car Garage & Motor Court (Floor Plan)
Luxury Mountain Craftsman with Indoor Pool Concept (Floor Plans)
Single-Story, 3-Bedroom Barndominium-Style House With Cathedral Ceiling & Exposed Beams (Floor Plan)
4-Bedroom Super-Luxurious Mediterranean House (Floor Plans)
Dreamy Tuscan Home with Open-Air Courtyard and Optional Lower Level (Floor Plans)
Single-Story, 2-Bedroom Craftsman with His & Her Walk-in Closets (Floor Plans)
3-Bedroom 1,965 Square Foot House Plan with Open Floor (Floor Plan)
Double-Story, 3-Bedroom Courtney Craftsman Style House (Floor Plans)
4-Bedroom The Walnut Creek: Craftsman House (Floor Plans)
Contemporary Florida Style Home (Floor Plans)
Double-Story, 3-Bedroom Fresh House with Vaulted Great Room (Floor Plans)
3-Bedroom Country Craftsman with 2-Story Cathedral Ceiling - 2062 Sq Ft (Floor Plans)
4-Bedroom Transitional House with Greenhouse and Outdoor Fireplace - 2575 Sq Ft (Floor Plans)
Double-Story, 5-Bedroom Handsome Barndominium-Style House with Large 3-Car Garage (Floor Plan)
Traditional Style House with Contrasting Roof Lines (Floor Plans)
3-Bedroom Modern Euro-style Cottage (Floor Plans)
3-Bedroom Truoba 923 (Floor Plans)
5-Bedroom Contemporary with Jack & Jill Bathroom (Floor Plans)
Up To 7-Bed Luxury French Country House With Private In-Law Apartment (Floor Plan)
Single-Story, 3-Bedroom Contemporary-Style Home With 2 Covered Porches & 2-Car Garage (Floor Plan)
3-Bedroom The Beauxville: Charming cottage house with a small footprint (Floor Plans)
3-Bedroom One-Story New American Cottage House - 1521 Sq Ft (Floor Plans)
