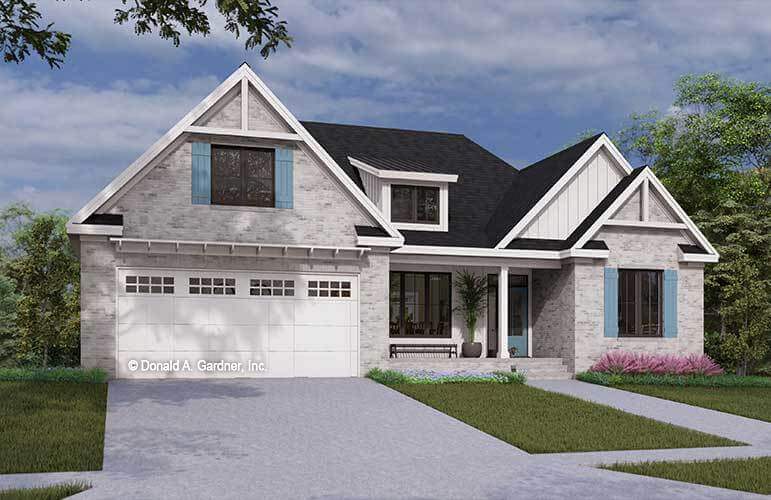
Specifications
- Area: 1,572 sq. ft.
- Bedrooms: 3
- Bathrooms: 2
- Stories: 1
- Garages: 0
Welcome to the gallery of photos for Small Painted Brick Modern Farmhouse: The Davina. The floor plans are shown below:
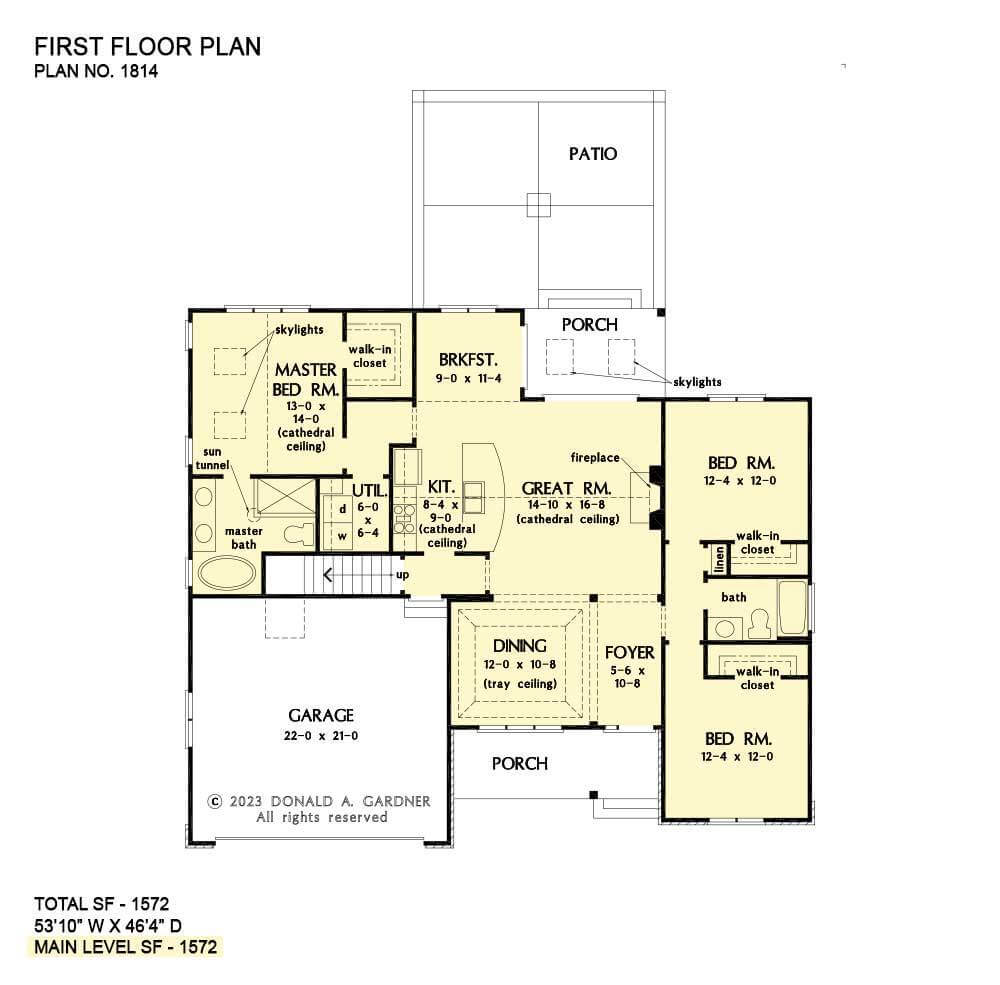
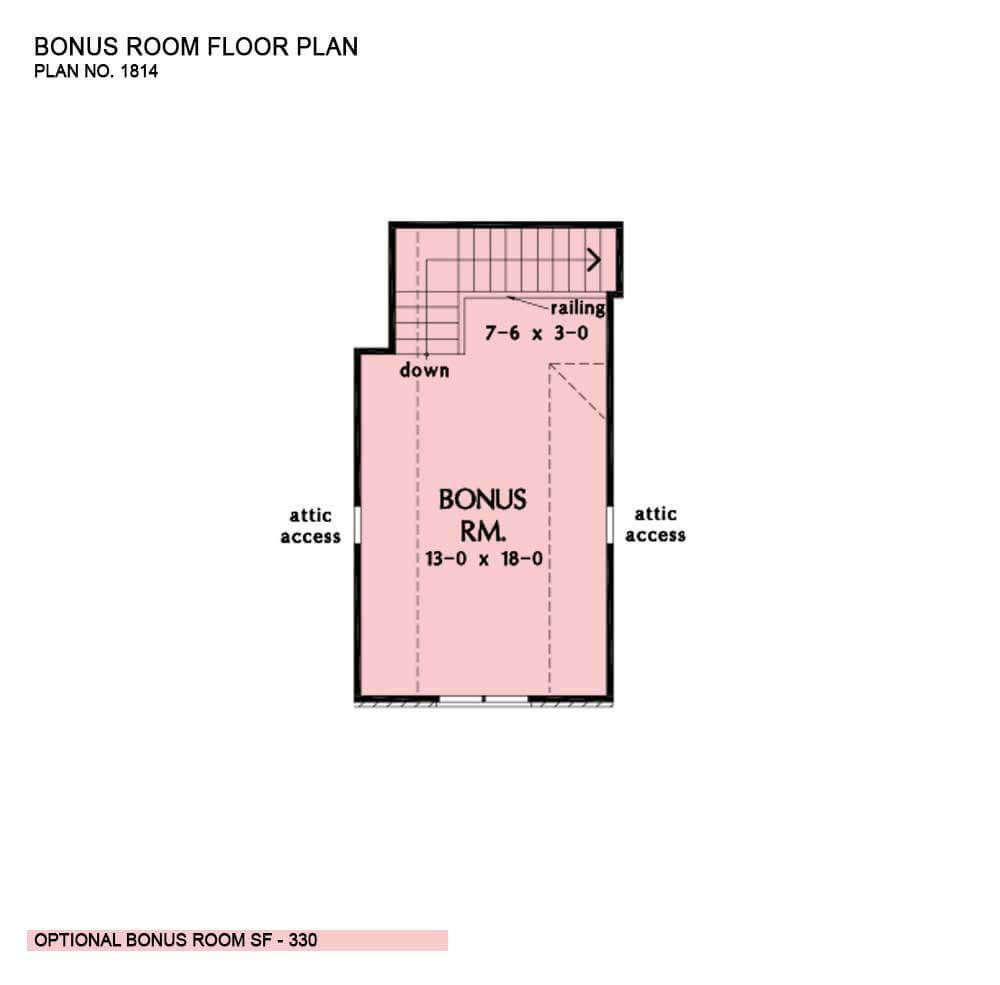

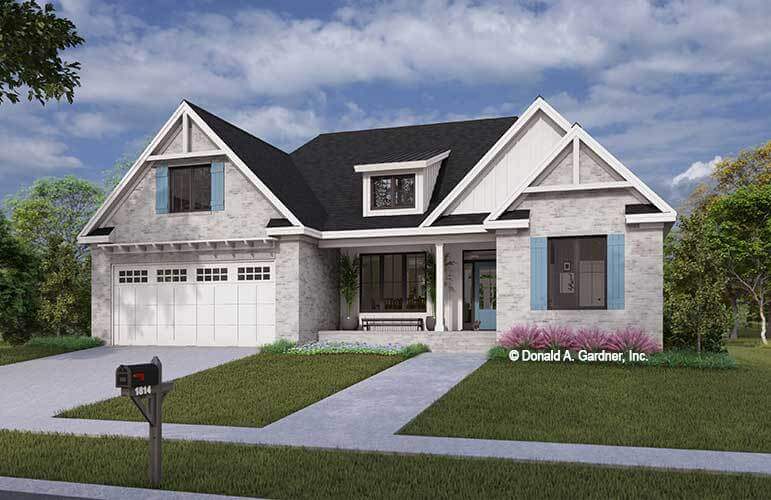
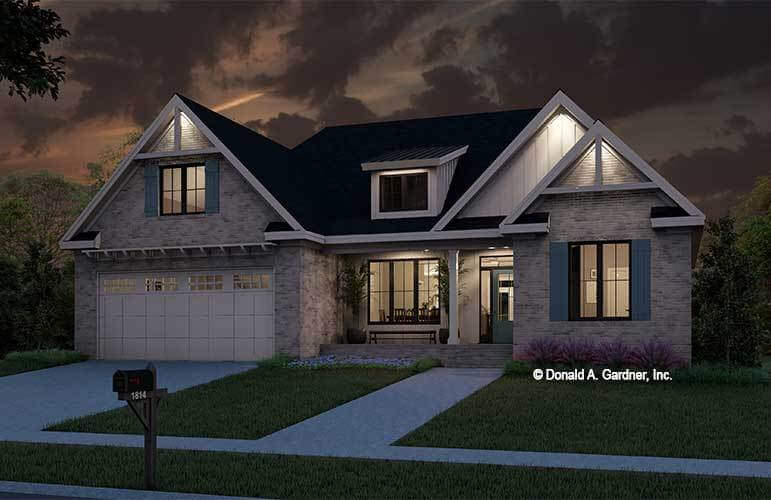
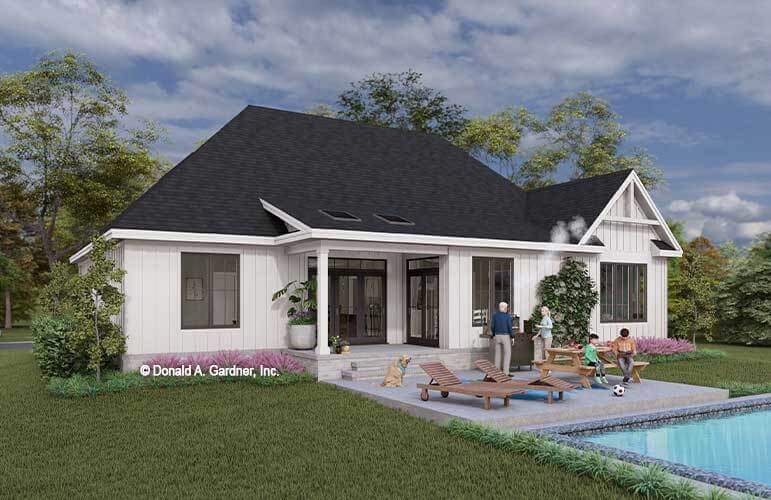
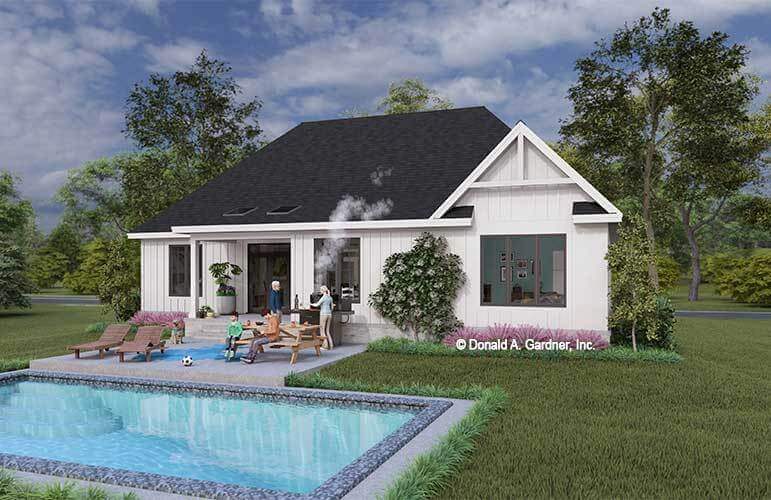
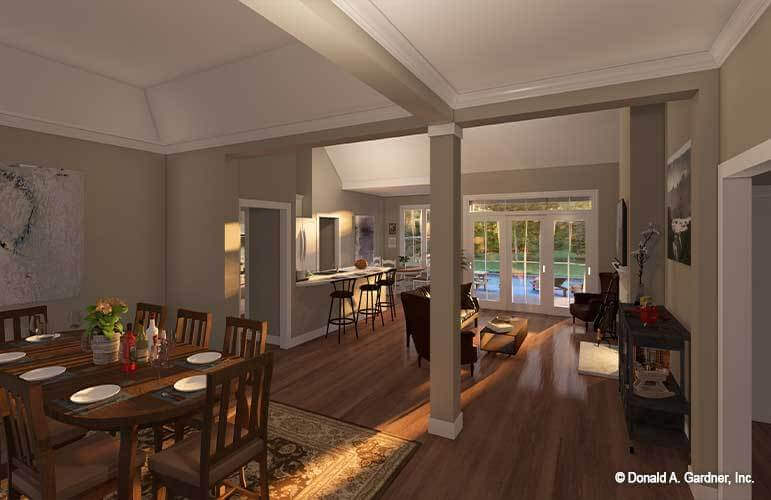
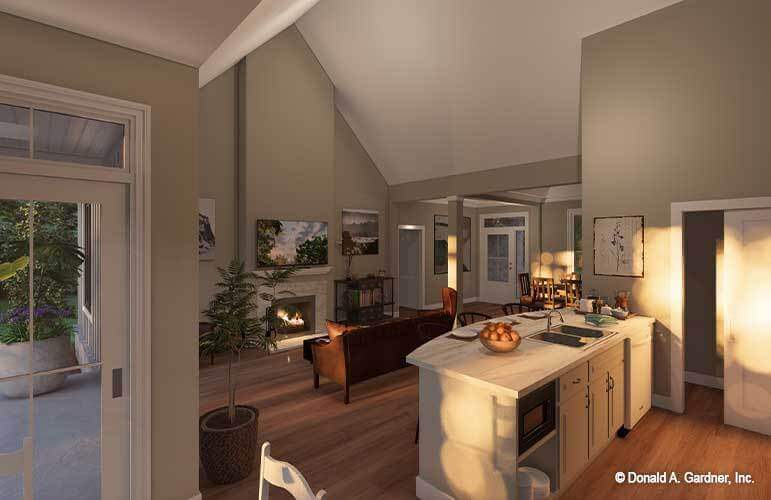
This unassuming contemporary farmhouse style incorporates a charming painted brick exterior adorned with board-and-batten accents.
Upon entering, the floor plan unfolds to reveal a foyer and a refined dining room distinguished by a tray ceiling and column. The great room and island kitchen are connected beneath a cathedral ceiling, creating an open and spacious atmosphere.
Begin your day with coffee in the breakfast nook and extend your enjoyment outdoors to the rear porch, which features skylights.
The captivating master suite showcases a cathedral ceiling adorned with skylights, a generous walk-in closet, and a well-designed bathroom featuring a sun tunnel for natural light.
Two additional bedrooms are situated across the floor plan, and a bonus room offers the potential for additional square footage as needed.
Source: Plan # W-1814
