
Specifications
- Area: 2,490 sq. ft.
- Bedrooms: 3
- Bathrooms: 2.5
- Stories: 1
- Garages: 3
Welcome to the gallery of photos for The Crowne Canyon: Hillside-walkout design with a luxury floor. The floor plans are shown below:
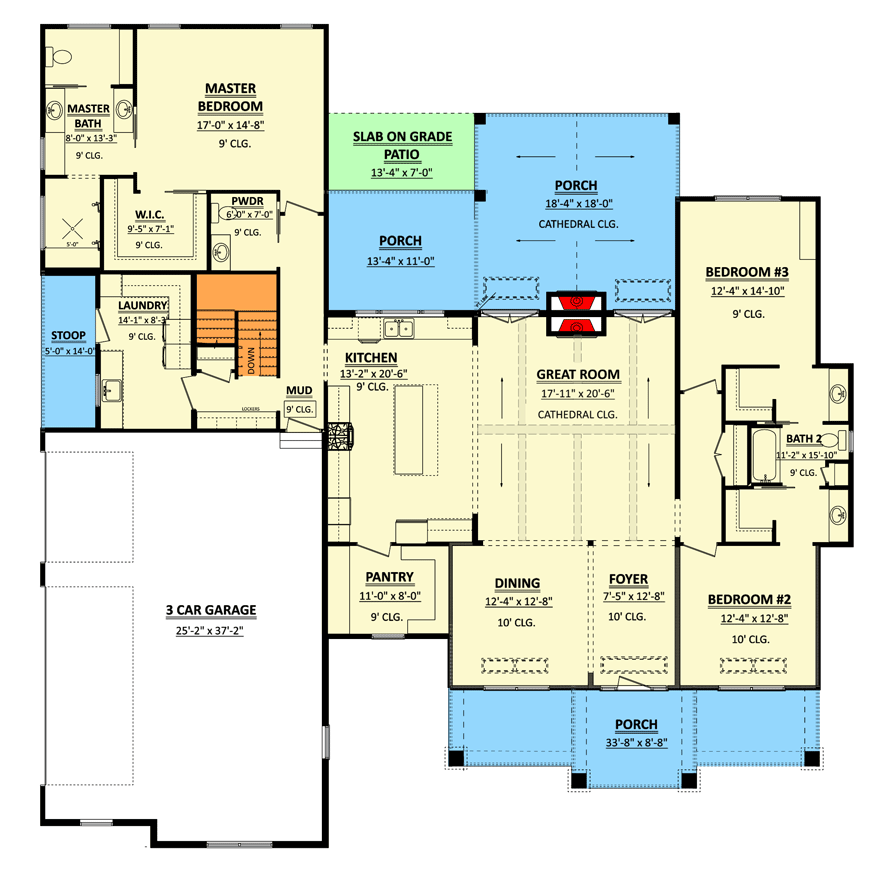




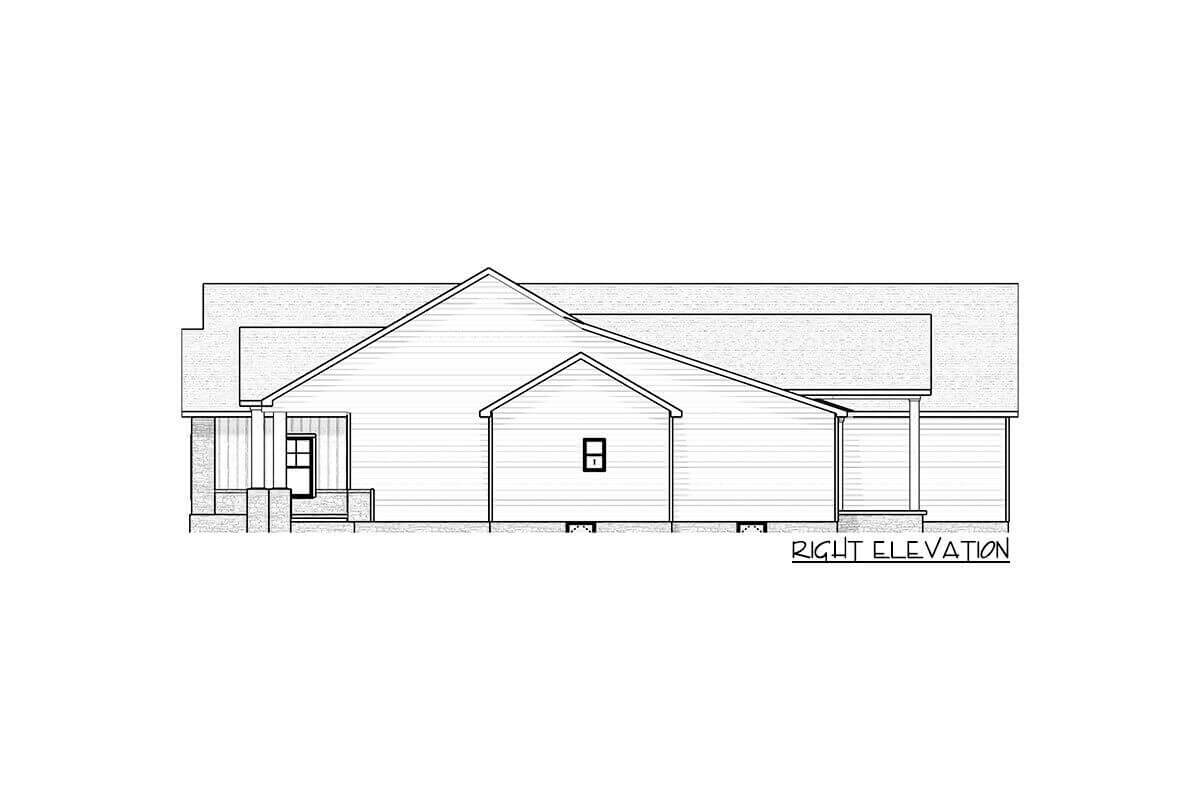
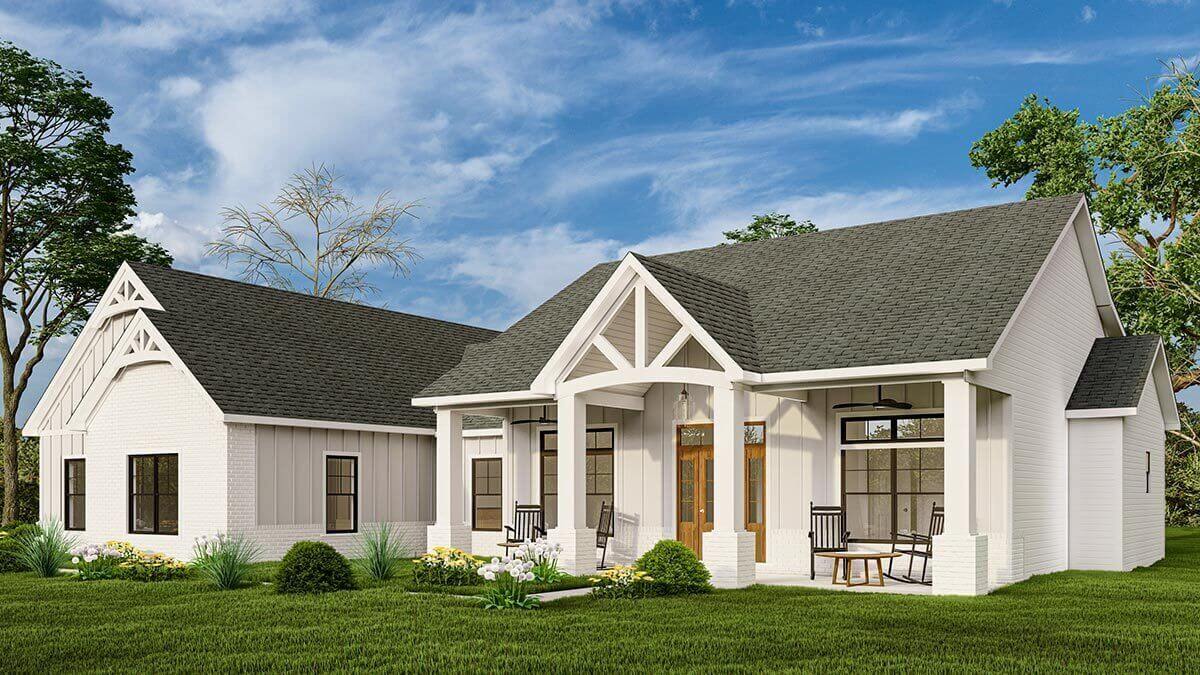

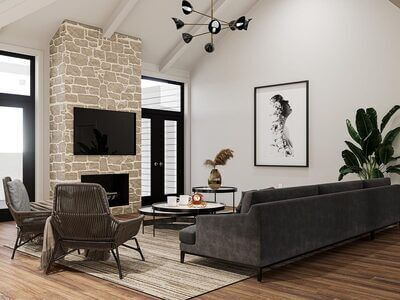
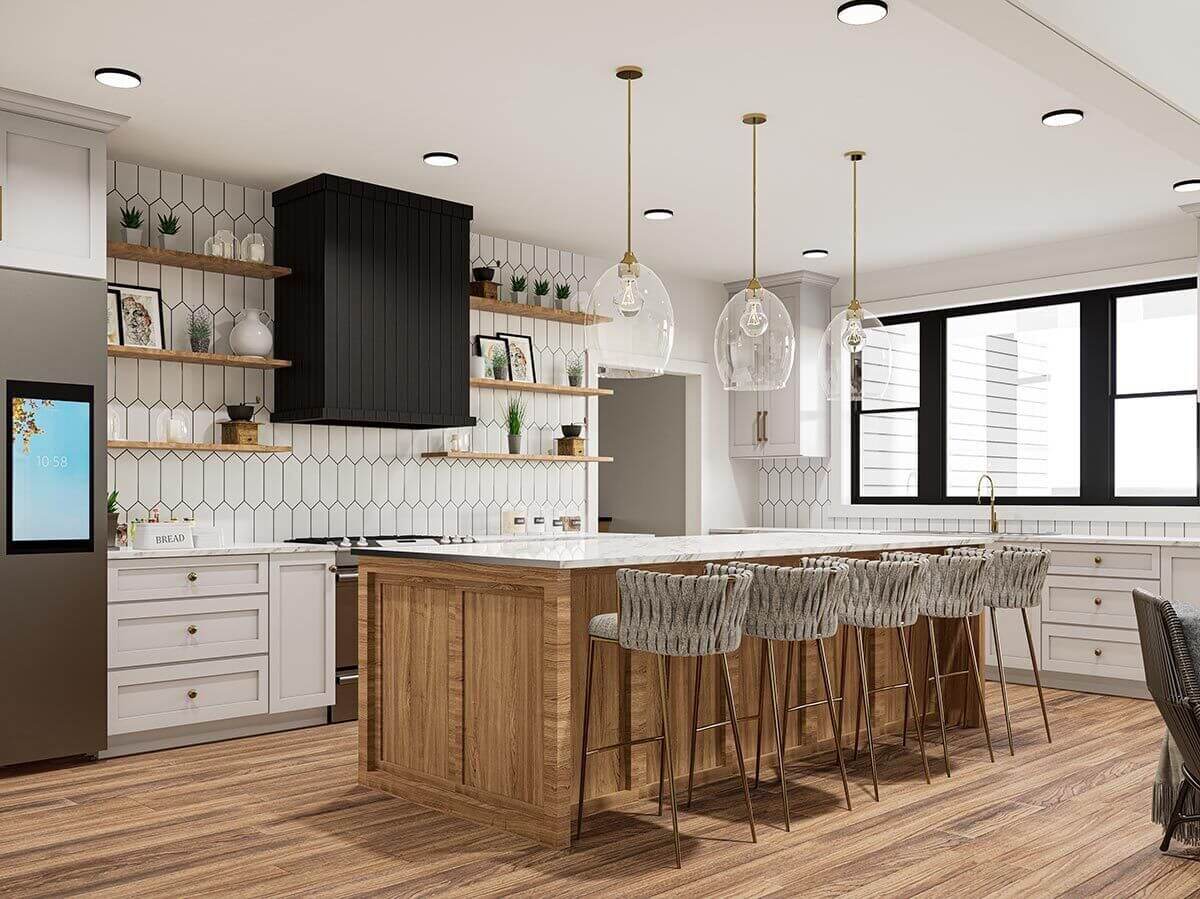
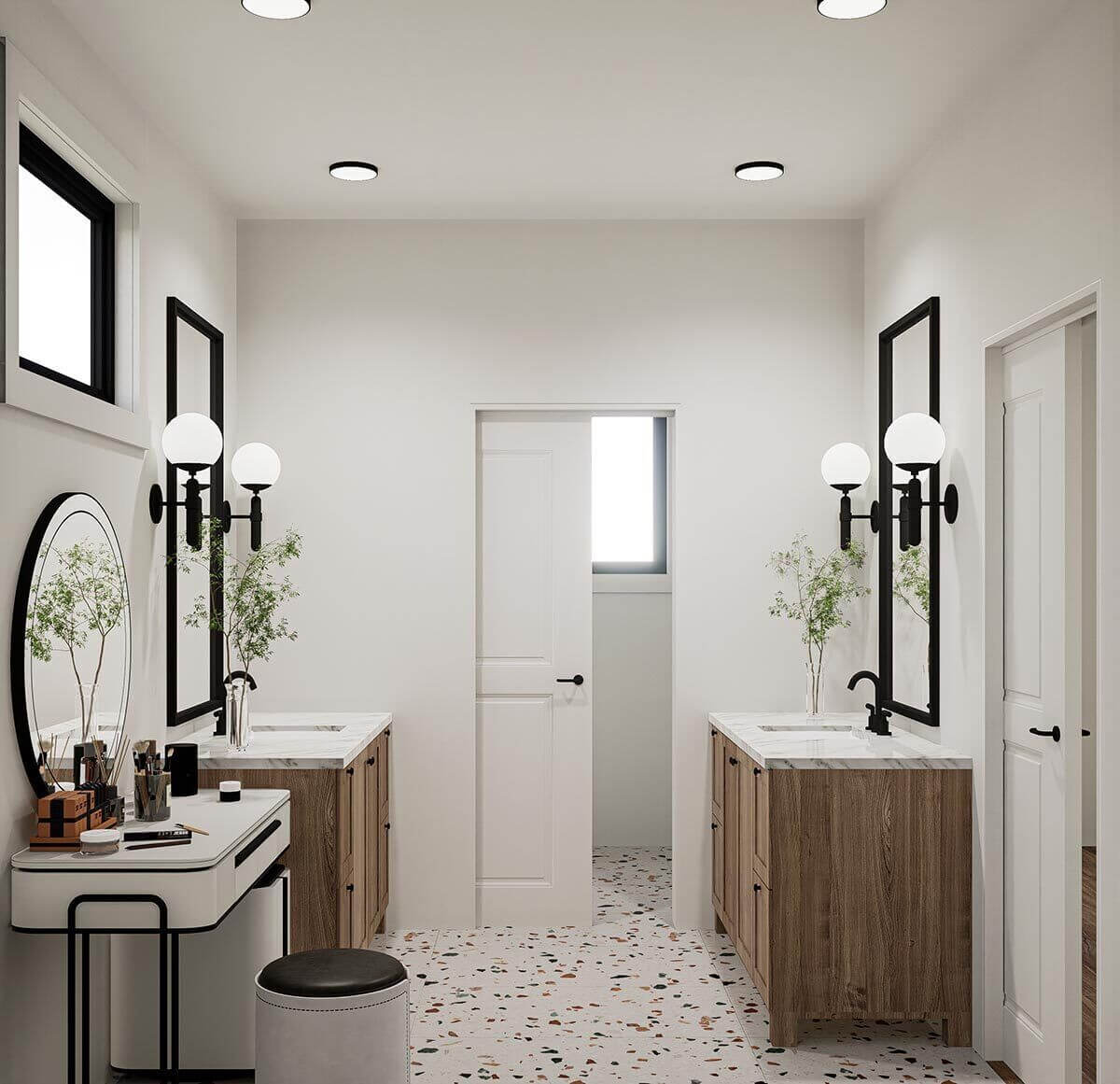
This charming 2,490 square foot country farmhouse boasts an attractive 8’8″-deep front porch with a central gable portion adorned with timber detailing, which is also mirrored in two other gable peaks, enhancing its curb appeal.
The combination of painted brick and board and batten siding further adds to its visual allure.
Inside, the home features a spacious great room with a vaulted and beamed ceiling, complemented by a fireplace on the back wall.
French doors on either side of the fireplace lead to a vaulted rear porch, complete with an outdoor fireplace, creating a delightful space for entertaining and enjoying fresh air.
In the kitchen, you’ll find a generously sized walk-in pantry (11′ by 8′), a roomy island with seating, and a double sink perfectly centered beneath windows overlooking the backyard, offering a pleasant view while preparing meals.
The layout of the bedrooms follows a split design, with the master suite occupying the left side of the house, ensuring privacy, while two bedrooms with a shared bath are located on the right side.
This thoughtful arrangement provides a comfortable and functional living space for all occupants.
Source: Plan 911025JVD
