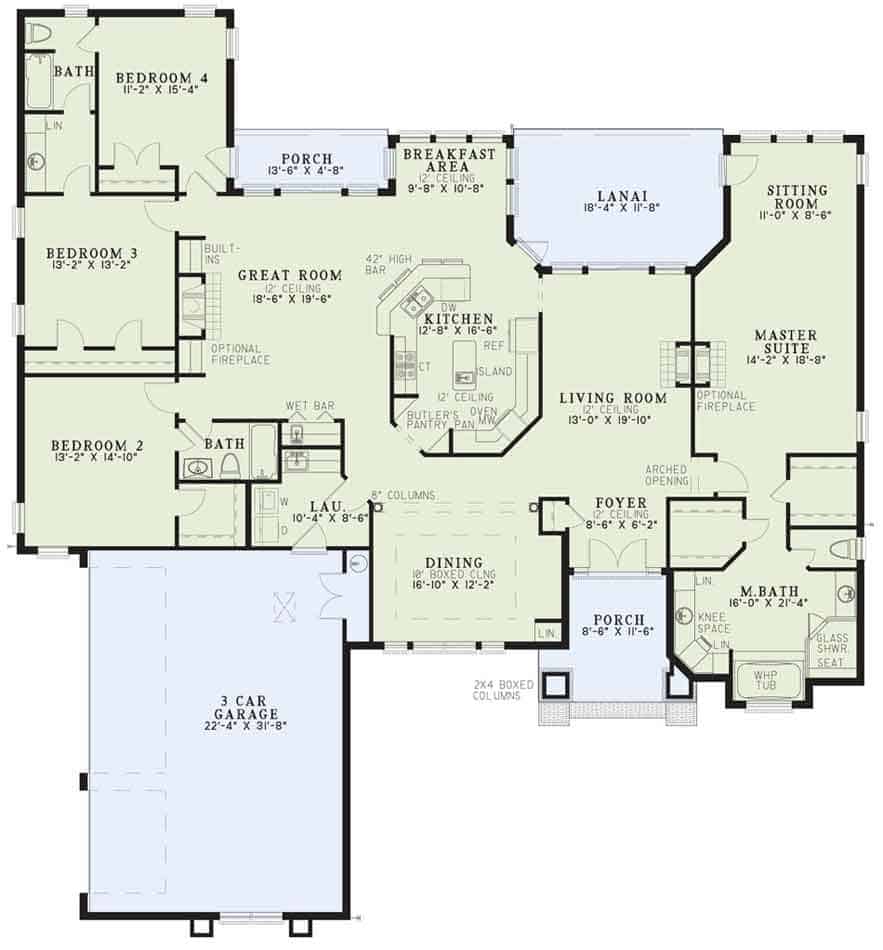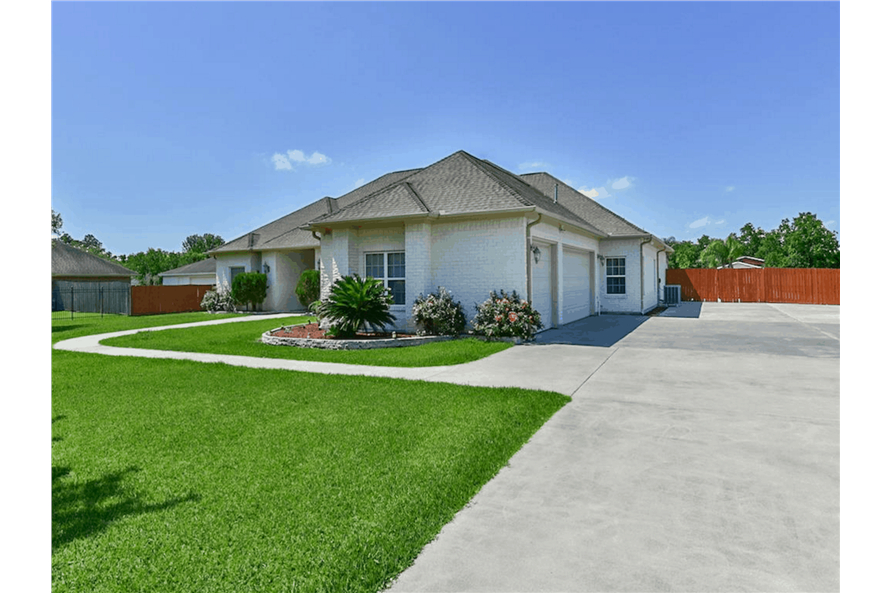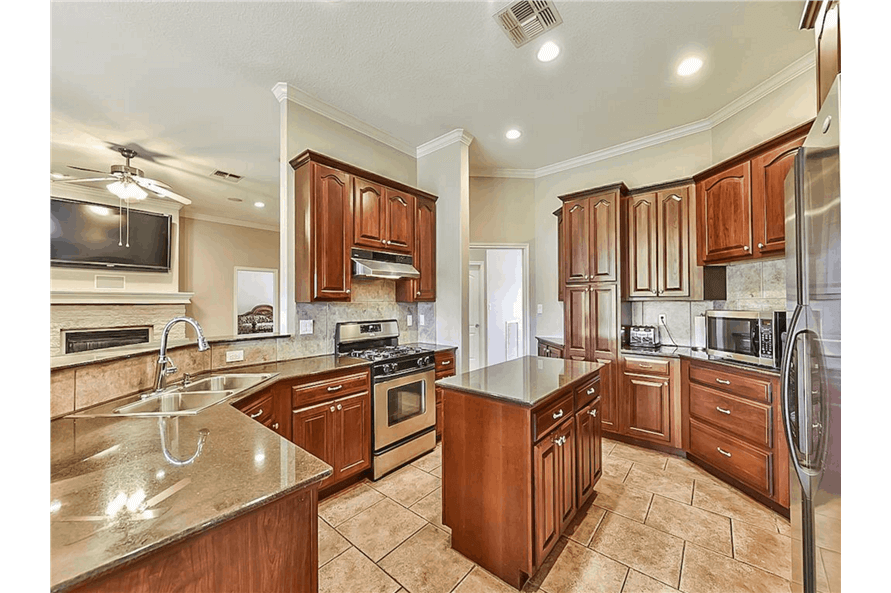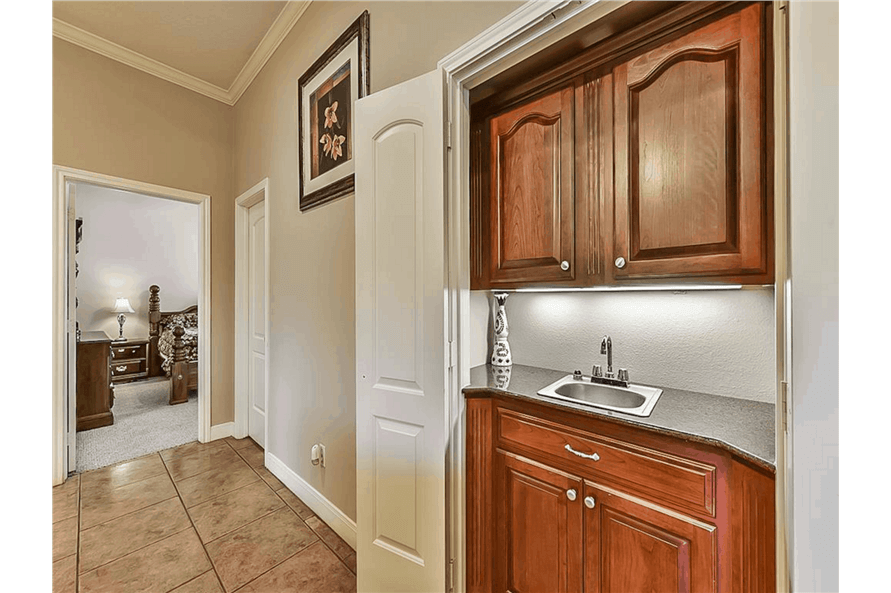
Specifications
- Area: 3,021 sq. ft.
- Bedrooms: 4
- Bathrooms: 3
- Stories: 1
- Garages: 3
Welcome to the gallery of photos for Coastal House with Breakfast Area. The floor plan is shown below:
























Presenting a remarkable coastal-style ranch, spanning over 3021 square feet of luxurious living space.
The expansive four-bedroom layout revolves around a highly efficient kitchen, seamlessly connecting all the living areas for added convenience.
Noteworthy feature: This home is constructed with 8-inch thick concrete walls, ensuring durability and strength.
Source: Plan # 153-1209
You May Also Like
4-Bedroom The Walnut Creek: Craftsman House (Floor Plans)
Single-Story Luxurious Mountain Ranch Home With Attached Garage & Lower Level Expansion (Floor Plans...
3-Bedroom Traditional House (Floor Plans)
Double-Story Modern Farmhouse with Upstairs Game Room (Floor Plans)
Single-Story, 2-Bedroom New American Ranch with Optional Lower Level (Floor Plans)
5-Bedroom with Exterior Options (Floor Plans)
Double-Story, 3-Bedroom Country Cottage House on Pilings with Elevator (Floor Plan)
Double-Story, 3-Bedroom Fresh House with Vaulted Great Room (Floor Plans)
1-Bedroom Craftsman Home with Oversized Garage and Open Layout - 916 Sq Ft (Floor Plans)
Double-Story, 4-Bedroom The Buttercup Barndominium Home (Floor Plans)
Barndominium House with Wrap-Around Porch - 1888 Sq Ft (Floor Plans)
Craftsman-Style Pool House with Cabana Bar and Bath (Floor Plans)
Spacious Farmhouse with Two-Story Great Room and Detached Garage (Floor Plans)
Exclusive Single-Story Home With Private Master Suite And 4-Car Garage (Floor Plan)
4-Bedroom Luxury House with Training Room and Outdoor Kitchen (Floor Plans)
3-Bedroom Country Farmhouse with Closed Floor Plan - 1363 Sq Ft (Floor Plans)
Single-Story, 4-Bedroom Open Courtyard Home With 3 Full Bathrooms (Floor Plan)
5-Bedroom Mountain Craftsman Home with Walk-out Basement - 4469 Sq Ft (Floor Plans)
Double-Story, 3-Bedroom The Oscar Dream Cottage Home With 2-Car Garage (Floor Plans)
Expanded Farmhouse (Floor Plans)
Exclusive Southern Cottage with Rear Garage (Floor Plans)
Single-Story, 3-Bedroom Barndominium-Style House With Cathedral Ceiling & Exposed Beams (Floor Plan)
Contemporary Craftsman House with Angled Garage and Optional Lower Level - 3813 Sq Ft (Floor Plans)
Single-Story, 3-Bedroom Modern Farmhouse (Floor Plans)
Double-Story, 1-Bedroom 1,072 Sq. Ft. Modern-Style House with Living Room (Floor Plans)
4-Bedroom Spacious Modern Farmhouse with Walkout Basement and Flex Spaces (Floor Plans)
Double-Story, 3-Bedroom Colonial House with Semi-Open Concept Layout (Floor Plans)
Double-Story, 3-Bedroom A-Frame Cabin House With Wraparound Porch (Floor Plan)
Double-Story, 2-Bedroom Modern Barndominium-Style House with Two-Story Great Room (Floor Plans)
Double-Story, 4-Bedroom The Copper Open Floor Barndominium Style House (Floor Plan)
4-Bedroom The MacLeish Cottage Home (Floor Plans)
3-Bedroom The Cleary: Charming Cottage (Floor Plans)
Single-Story, 5-Bedroom Modern Country-Style Home With Daylight Basement & 1-Car Garage (Floor Plans...
Single-Story, 3-Bedroom Storybook Bungalow With Large Front & Back Porches (Floor Plan)
Single-Story, 3-Bedroom Ranch with Mudroom (Floor Plans)
