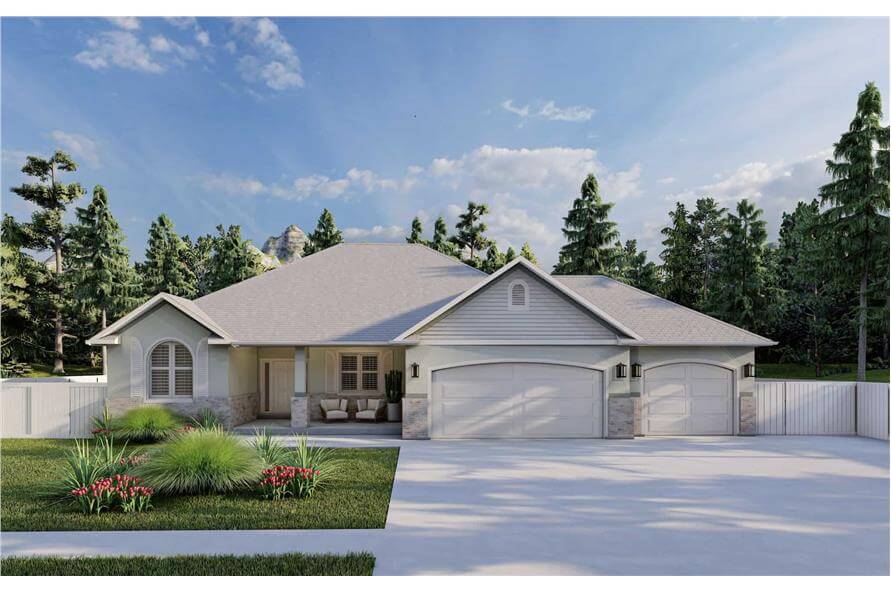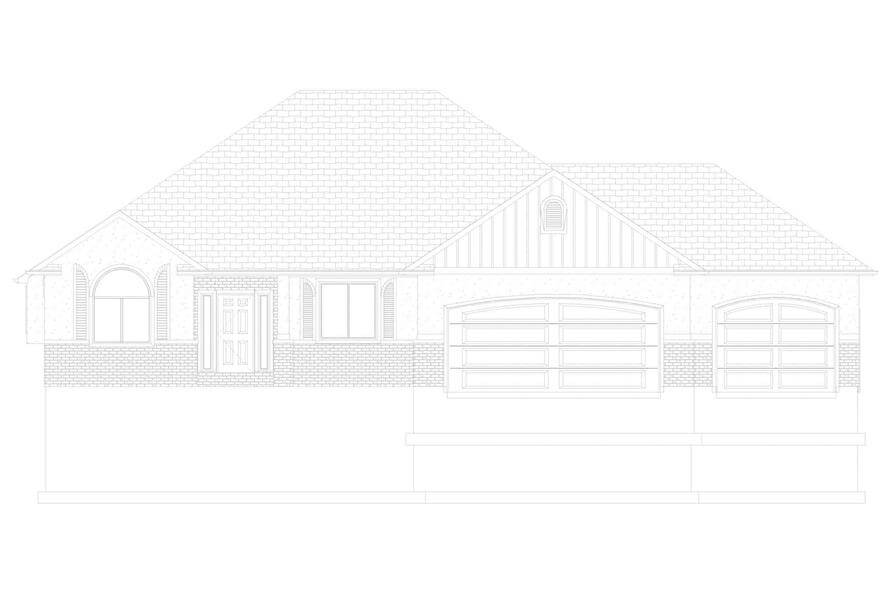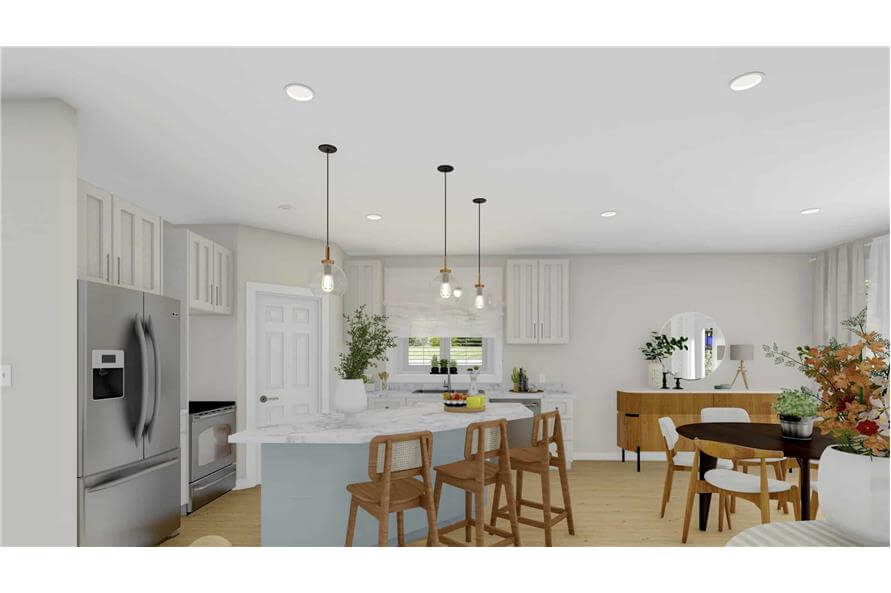
Specifications
- Area: 1,838 sq. ft.
- Bedrooms: 2
- Bathrooms: 2.5
- Stories: 1
- Garages: 3
Welcome to the gallery of photos for Traditional House with Den. The floor plans are shown below:



















Presenting a charming blend of Traditional and Modern Farmhouse aesthetics, this elegant home spans 1,838 square feet and offers 2 bedrooms, 2.5 baths, and a spacious 3-car garage. The delightful features of this residence include:
- A welcoming Family Room and a cozy Den area.
- A well-appointed Kitchen complete with a convenient Walk-in Pantry.
- A luxurious Master Bedroom featuring a generous Walk-in Closet and an en-suite Master Bathroom.
For those seeking additional space and functionality, the optional finished basement provides an extra 1,946 square feet, boasting 2 more bedrooms, 1 additional bath, and a dedicated home office area.
This home truly combines comfort and style to create an inviting living experience.
Source: Plan # 187-1207
You May Also Like
4-Bedroom Acadian House with 3-Car Courtyard Garage (Floor Plans)
2-Bedroom 1805 Sq Ft Country with Great Room (Floor Plans)
3-Bedroom Adorable Cottage House (Floor Plans)
1-Bedroom Cozy Cabin Under 1000 Sq Ft (Floor Plans)
Expandable House with Optionally Finished Lower Level (Floor Plans)
2-Bedroom Modern House with Open Floor Plan Under a Cathedral Ceiling (Floor Plans)
Single-Story, 3-Bedroom New American House with Vaulted Covered Entry Porch (Floor Plans)
Single-Story, 3-Bedroom The Hunter Creek: Rustic Home with a courtyard entry (Floor Plans)
Double-Story, 4-Bedroom The O'Neale: Impressive Front Facade (Floor Plans)
4-Bedroom Colonial House with Screened Deck and Library - 3178 Sq Ft (Floor Plans)
Single-Story, 2-Bedroom Cutely Packaged Starter (or Vacation or Retirement) House (Floor Plans)
3-Bedroom Tiger Creek D (Floor Plans)
Double-Story, 4-Bedroom Modern Farmhouse with Front-Loading Barn-Style Garage (Floor Plans)
Mountain Craftsman House with Lower Level Expansion (Floor Plans)
3-Bedroom Farmhouse With 2 Porches & 2-Car Garage (Floor Plans)
3-Bedroom Charon 3 Bedroom Modern Style House (Floor Plans)
4-Bedroom Modern Farmhouse with Dual Master Suites and Wrap Around Porch (Floor Plans)
2-Bedroom Mountain House with Study and Optional Lower-level Office (Floor Plans)
Single-Story, 3-Bedroom Bungalow House with Attached Garage (Floor Plan)
4-Bedroom Contemporary Craftsman with Large Outdoor Living Room (Floor Plans)
1-Bedroom 665 Square Foot Apartment Above 3-Car Garage (Floor Plans)
Up To 7-Bed Luxury French Country House With Private In-Law Apartment (Floor Plan)
2-Bedroom Modern Home With Art Loft & Spacious Deck (Floor Plans)
3-Bedroom French Farmhouse-Style House (Floor Plans)
Double-Story Tiny Barndominium House (Floor Plans)
Single-Story, 4-Bedroom The Marcourt (Floor Plan)
3-Bedroom Log Cabin with Mezzanine and Spacious Outdoor Deck - 2519 Sq Ft (Floor Plans)
Merveille Vivante Small (Floor Plans)
3-Bedroom Williamsburg Affordable Farmhouse Style House (Floor Plans)
4-Bedroom Mid-Century Modern Ranch House With Outdoor Kitchen (Floor Plan)
3-Bedroom Coastal Cottage House (Floor Plans)
Coastal Contemporary House with Elevator Under 3,100 Square Feet (Floor Plans)
3-Bedroom Melrose Open Floor Southern Style House (Floor Plan)
4-Bedroom, Luxurious Mediterranean Beach Home with Private Master Suite (Floor Plans)
2-Story, 4-Bedroom Traditional House With Upstairs Master Suite & Split Bedrooms (Floor Plans)
Double-Story, 3-Bedroom Beauty With Covered Lanai (Floor Plans)
