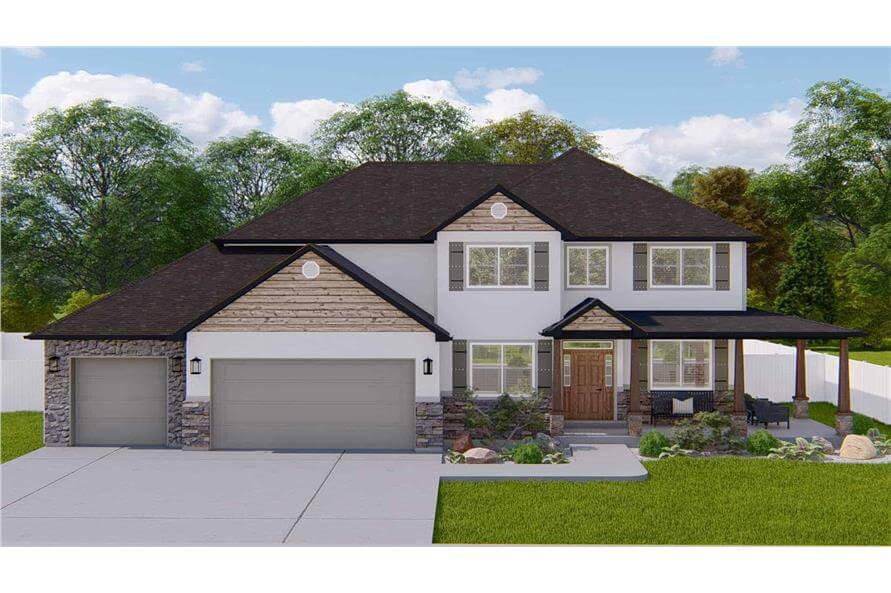
Specifications
- Area: 2,857 sq. ft.
- Bedrooms: 4
- Bathrooms: 2.5
- Stories: 2
- Garages: 3
Welcome to the gallery of photos for 2857 Sq Ft Contemporary House. The floor plans are shown below:
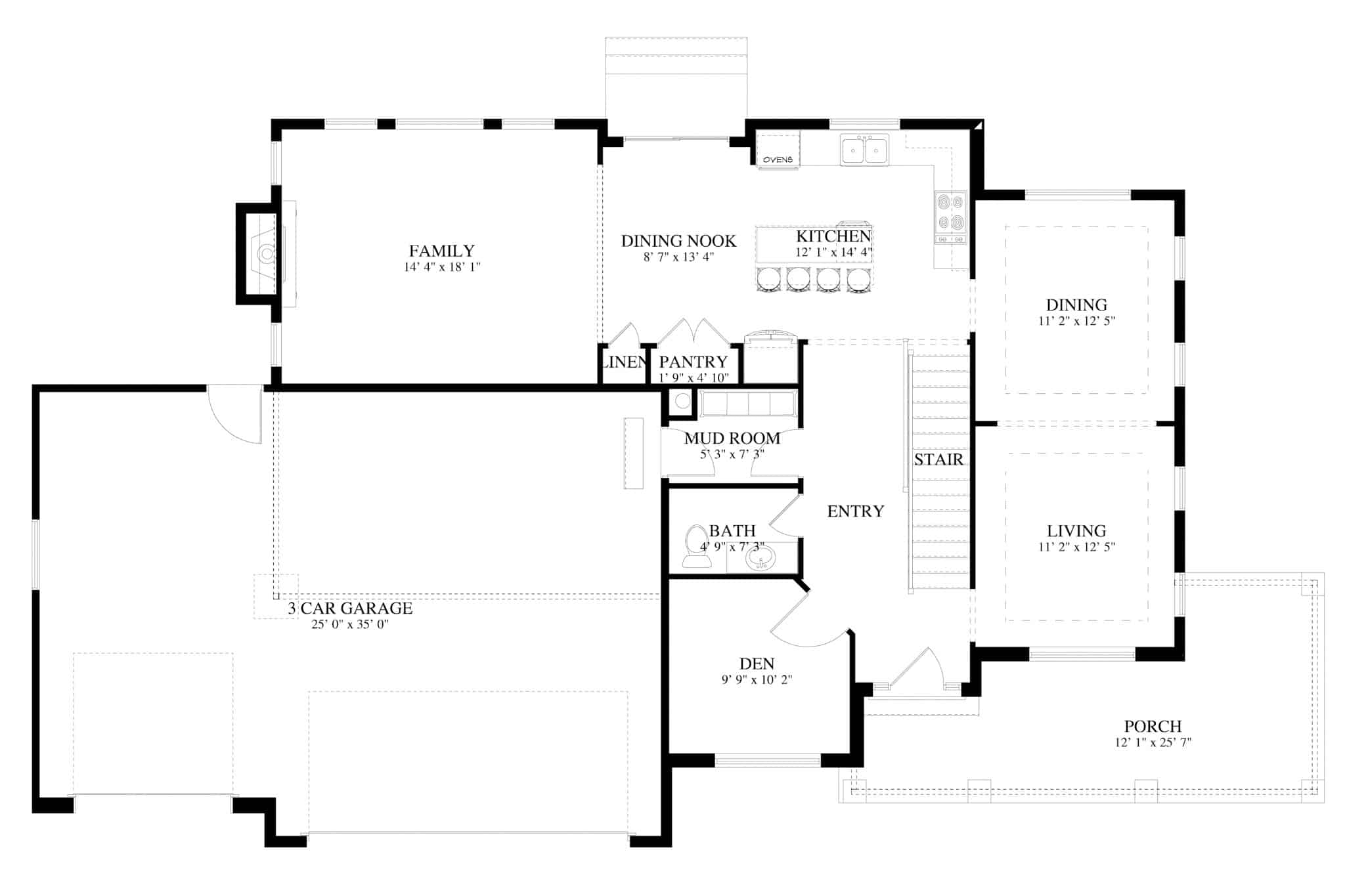

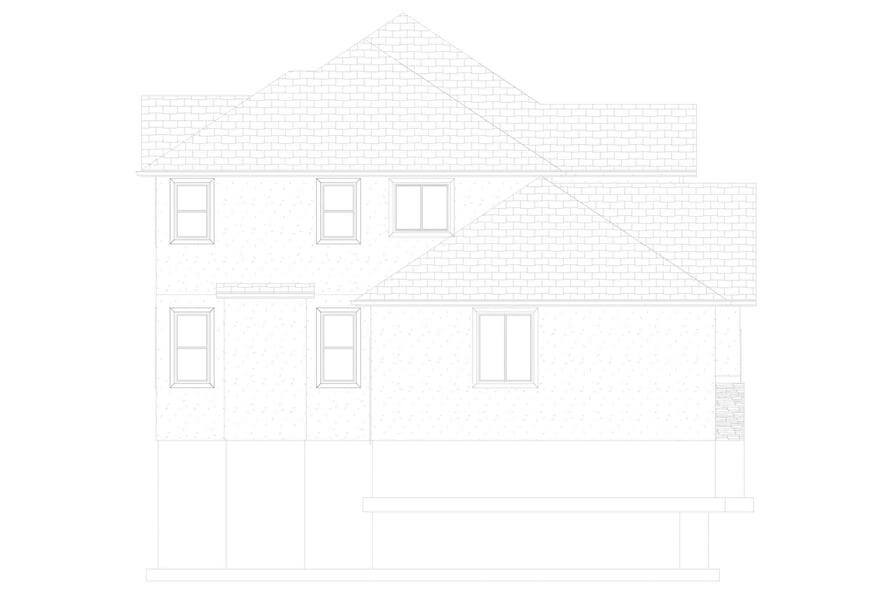
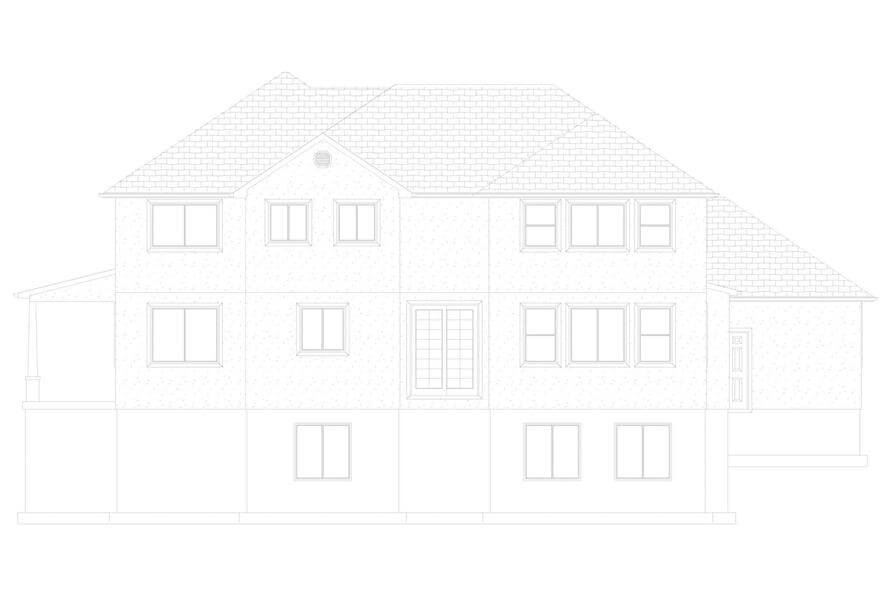
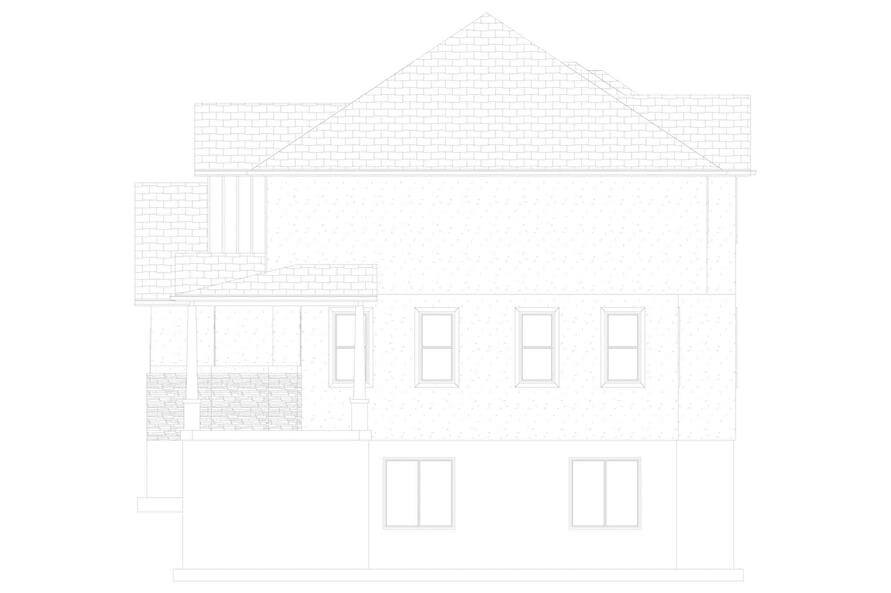
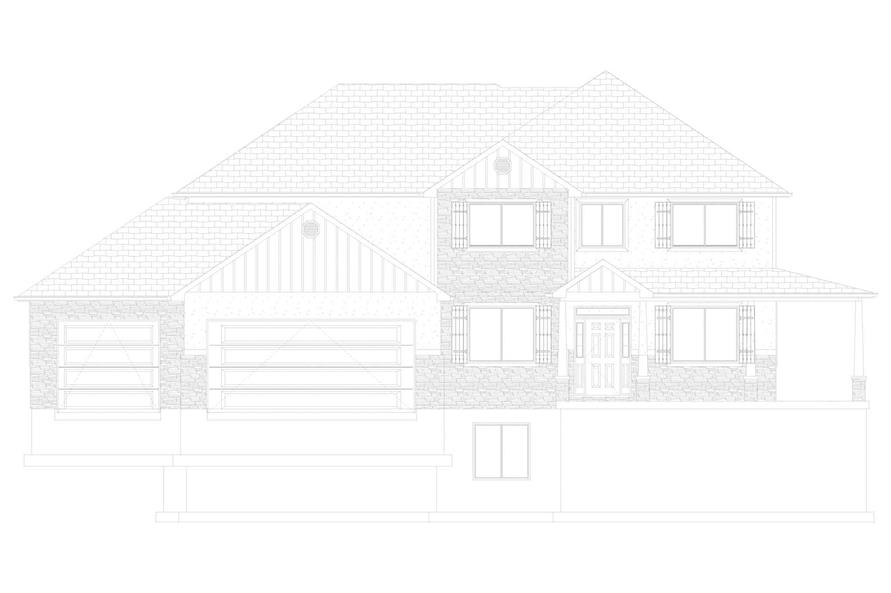

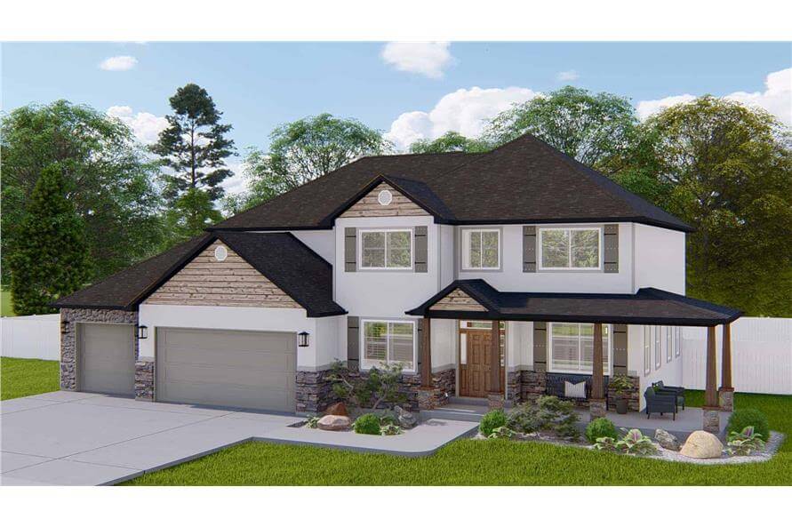


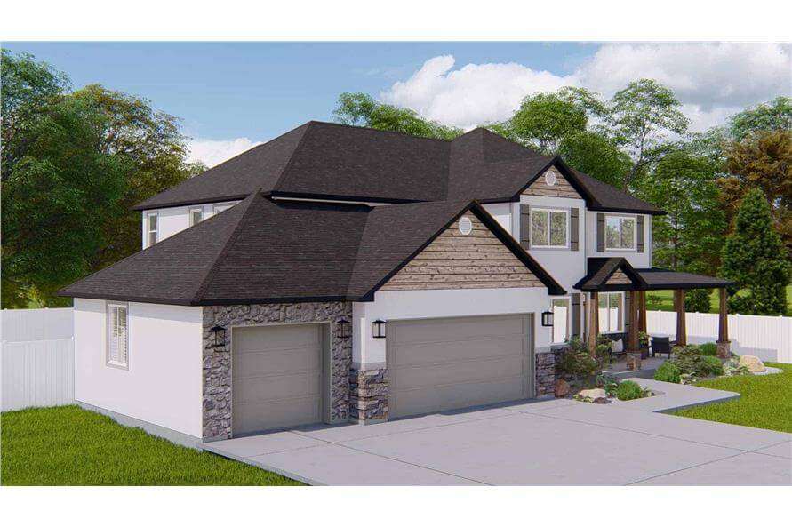

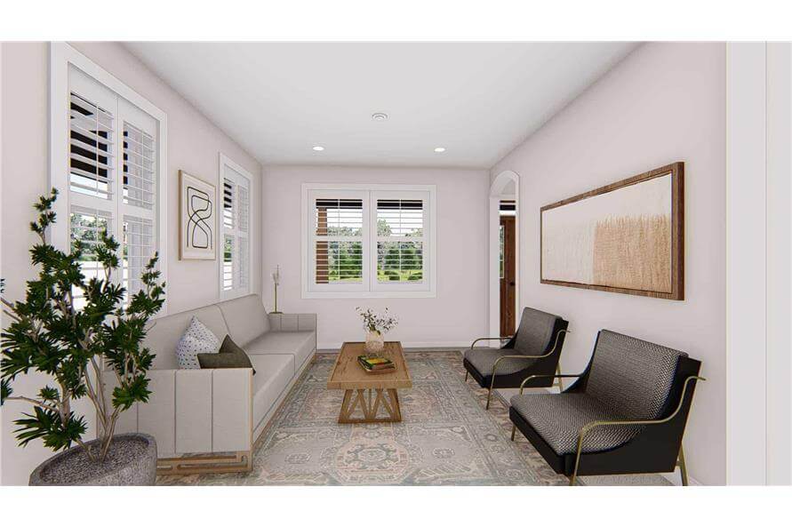
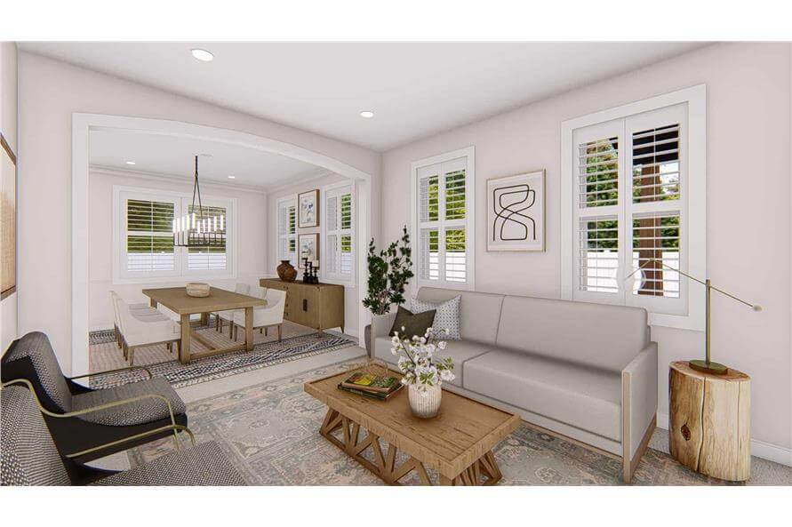

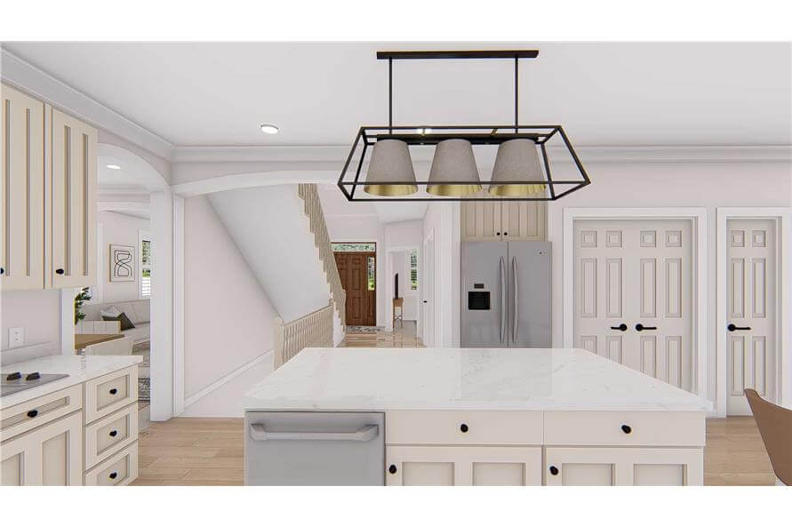

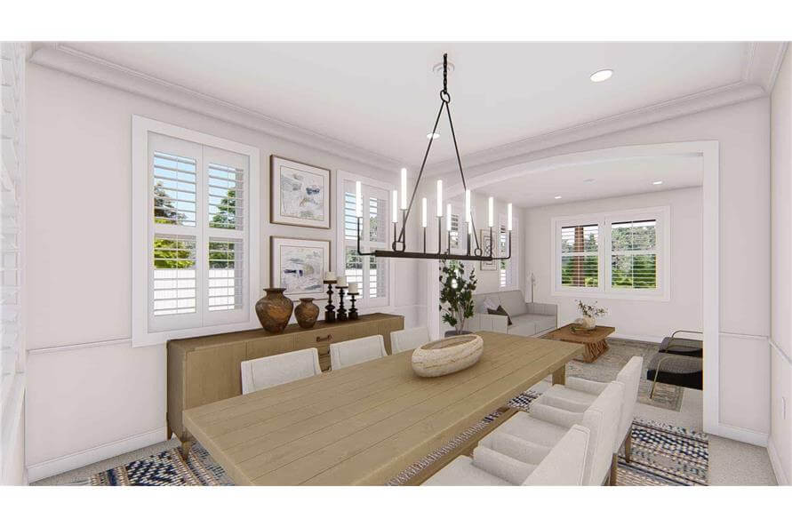
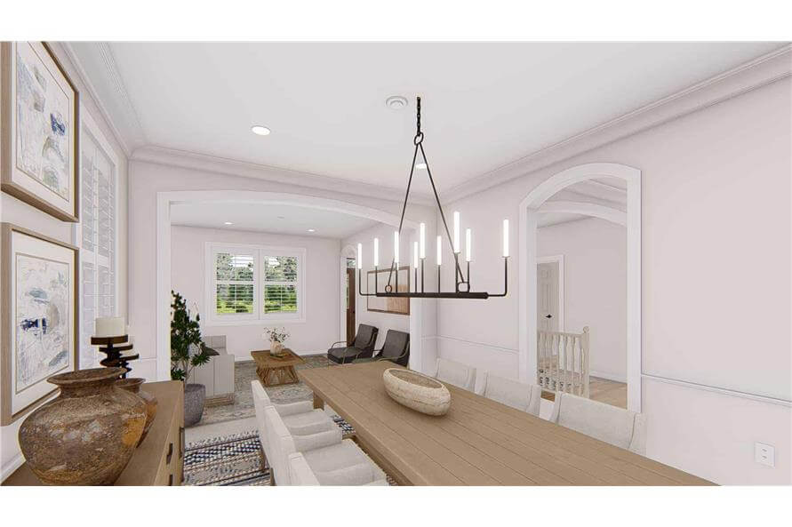

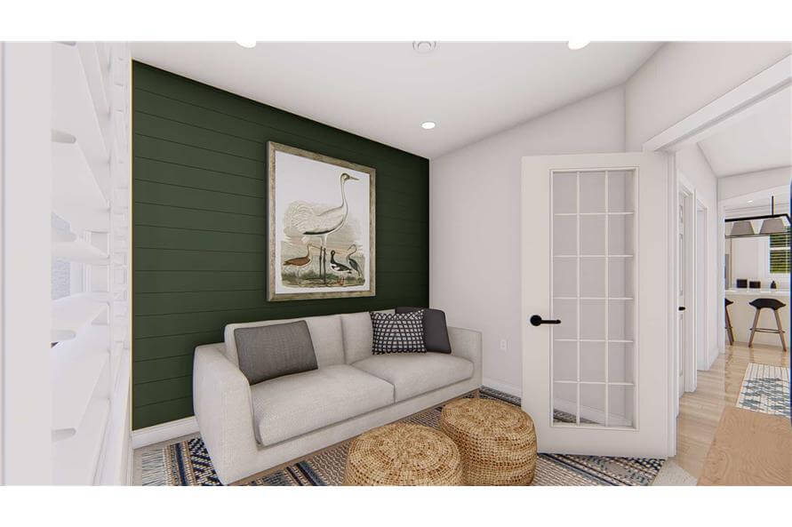

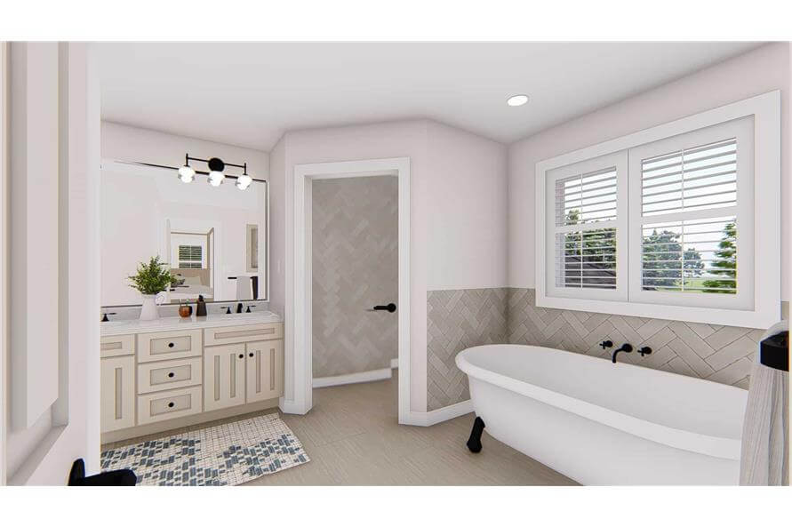
Presented here is a stunning modern residence exuding Arts & Crafts elements, spanning 2,857 square feet and comprising 4 bedrooms, 2.5 baths, and a 3-car garage. Within this grand home, you will find:
- Family Room, Living Room, and Den
- Dining Room, Dining Nook, and Kitchen featuring a Walk-in Pantry
- Primary Bedroom boasting a spacious Walk-in Closet and en-suite Primary Bathroom
For those seeking additional space and luxury, there is the option to include a finished basement, offering an extra 1,280 square feet, 3 more bedrooms, 1 more bath, and an inviting family room.
Source: Plan # 187-1198
You May Also Like
Single-Story, 2-Bedroom Belle Meadow (Floor Plans)
2-Story Modern Farmhouse Plan with 3-Bedrooms and Flexible 2nd Floor - 2394 Sq Ft (Floor Plans)
4-Bedroom Contemporary Mediterranean House with Drive-Under Garage - 4367 Sq Ft (Floor Plans)
2,200 Square Foot Modern Farmhouse and Optional Bonus (Floor Plans)
Craftsman Farmhouse with Fun-Filled Lower Level (Floor Plans)
Single-Story, 4-Bedroom Tuscan Ranch with Split-bed Layout (Floor Plans)
3-Bedroom 1,654 Sq. Ft. Country Ranch with His & Her Walk-in Closets (Floor Plans)
4-Bedroom Modern Farmhouse with Expansive Rear Porch and 3-Car Garage (Floor Plans)
5-Bedroom European Home with Sun Deck (Floor Plans)
Charming Acadian Home with Optional Bonus Room (Floor Plans)
3-Bedroom Traditional Farmhouse with Vaulted Living Room - 1297 Sq Ft (Floor Plans)
4-Bedroom Transitional-Style House with Protracted Foyer - 2848 Sq Ft (Floor Plans)
Double-Story, 4-Bedroom Traditional House with Upstairs Master Suite with Private Deck (Floor Plans)
Craftsman Duplex House with Mirrored 2045 Square Foot 3 Bed Units (Floor Plans)
4-Bedroom Transitional House with 3-Car Side Garage - 3046 Sq Ft (Floor Plans)
Exclusive Single-Story Home With Private Master Suite And 4-Car Garage (Floor Plan)
Double-Story, 2-Bedroom Modern Rustic Garage Apartment (Floor Plan)
Single-Story, 3-Bedroom Southern Country Ranch Home With 2 Bathrooms (Floor Plan)
Vita Encantata Beautiful Craftsman Style House (Floor Plans)
3-Bedroom Expansive Great Room Design (Floor Plans)
3-Bedroom Modern Euro-style Cottage (Floor Plans)
The Shady Grove Cabin Home With 2 Bedrooms & 3 Bathrooms (Floor Plans)
4-Bedroom The Weatherford: European Home with Stunning Curb-Appeal (Floor Plans)
Two-Story, 2-Bedroom Barndominium With Oversized Event Room (Floor Plans)
2-Bedroom ADU House with and an Open Living Space - 800 Sq Ft (Floor Plans)
4-Bedroom Split Layout House (Floor Plans)
Single-Story, 3-Bedroom Waggoner Rustic Ranch Style House (Floor Plans)
3,000 Square Foot Transitional French Country House with 3-Car Garage (Floor Plans)
3-Bedroom Farmhouse with Spacious Covered Wrap-Around Porch - 2842 Sq Ft (Floor Plans)
Single-Story, 4-Bedroom Greystone Traditional-Style House (Floor Plans)
Single-Story, 3-Bedroom Barndominium-Style House With Cathedral Ceiling & Exposed Beams (Floor Plan)
Double-Story, 3-Bedroom 2337 Sq Ft Cottage with High Ceilings (Floor Plans)
Exclusive Farmhouse with Wraparound Porch (Floor Plans)
Double-Story, 5-Bedroom Country House with Hearth Room (Floor Plans)
5-Bedroom Stunning New American House with Game Room - 4935 Sq Ft (Floor Plans)
Double-Story, 4-Bedroom Stonington Glen Craftsman Style House (Floor Plans)
