
Specifications
- Area: 4,591 sq. ft.
- Bedrooms: 5
- Bathrooms: 4.5
- Stories: 2
- Garages: 3
Welcome to the gallery of photos for Amboise. The floor plans are shown below:

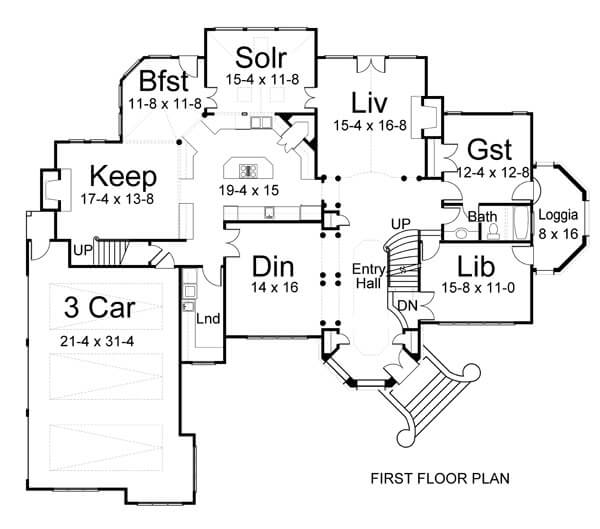


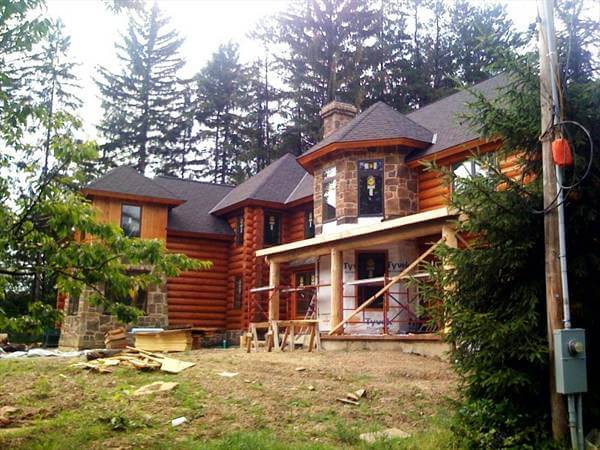
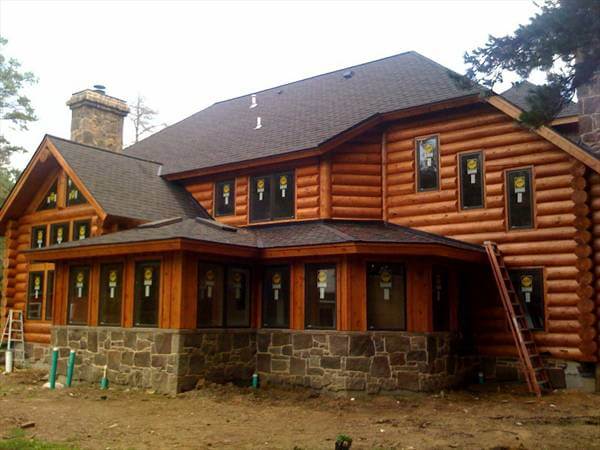


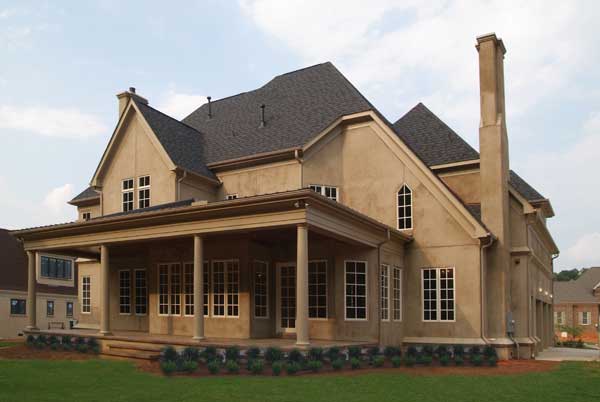
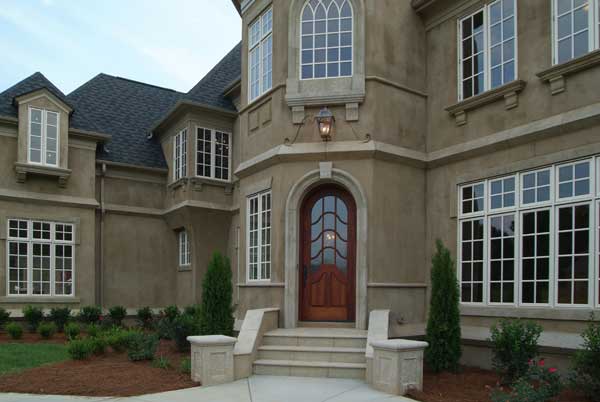
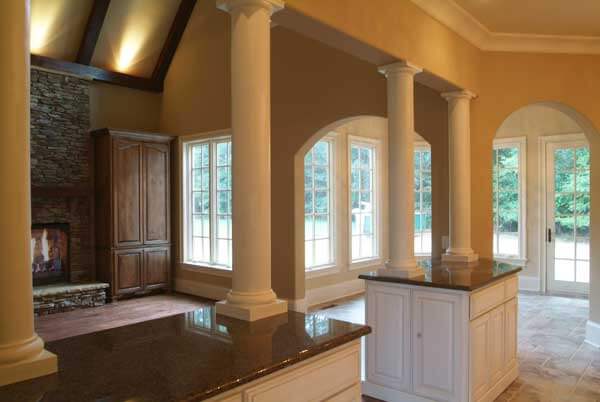


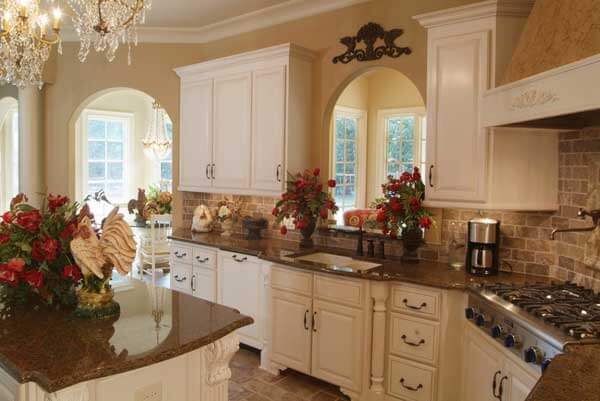
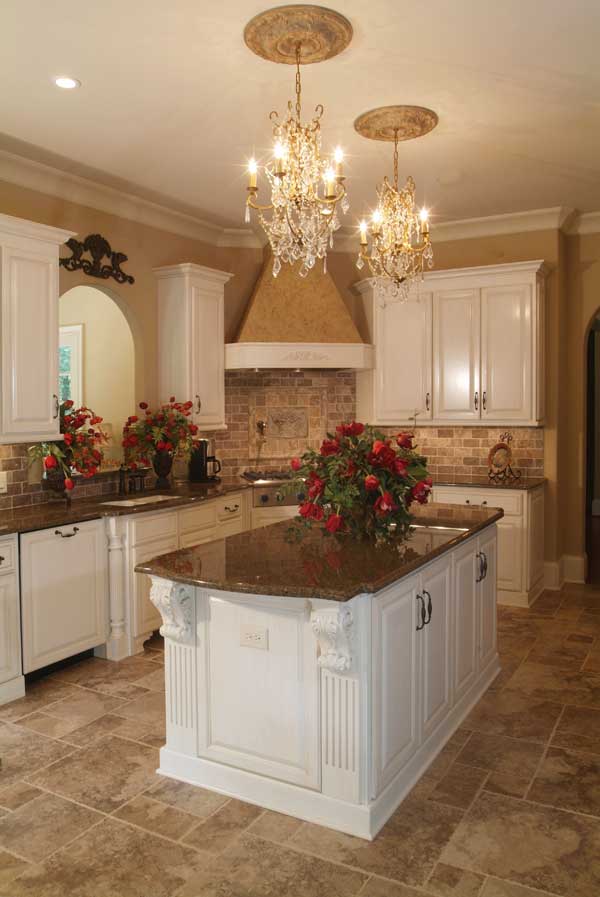
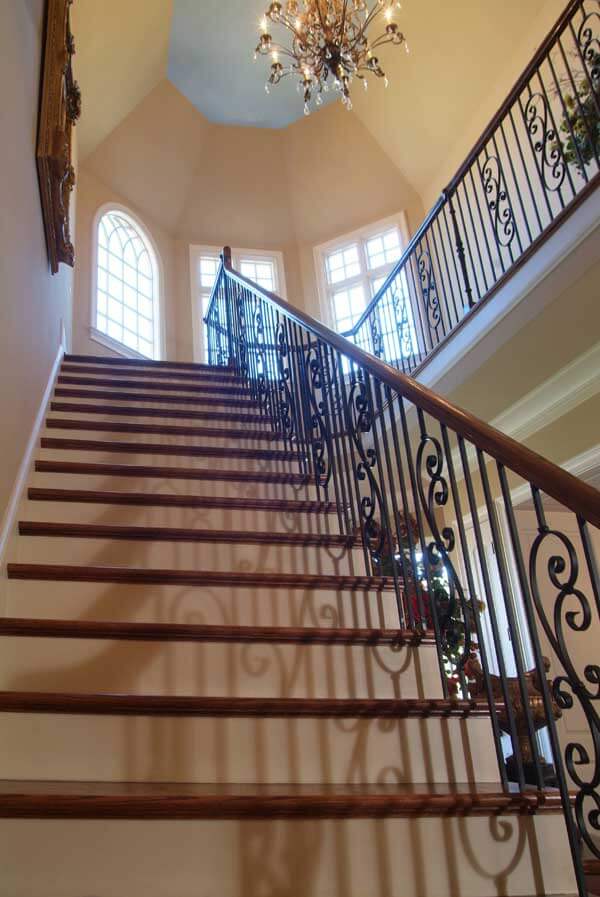
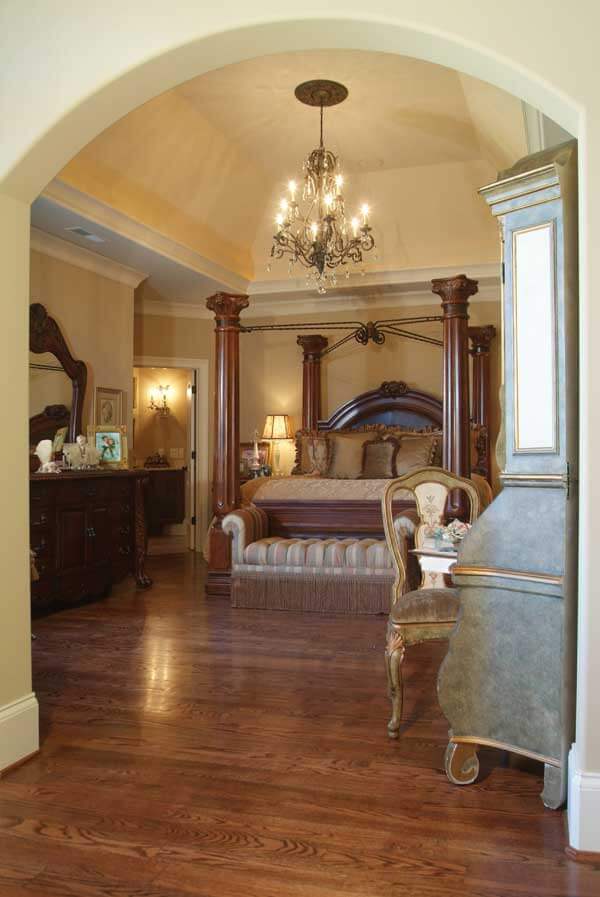
This traditional beauty boasts a spacious living room adorned with a lofty ceiling. The presence of a cozy fireplace adds warmth to any conversation held within.
Additional highlights on the main floor include a keeping room, a guest room, and a charming loggia. The kitchen, conveniently located at the heart of the home, is both central and highly functional.
Privacy is a priority on the upper level, with the master suite and three additional bedrooms tucked away. The versatile sitting room can easily transform into a study or nursery, adapting to the evolving needs of the family.
Source: THD-6005
You May Also Like
Escape with Spacious Window Seat (Floor Plans)
5-Bedroom Luxurious Mountain Lodge (Floor Plans)
3-Bedroom Contemporary House with Loft and Spacious Garage (Floor Plans)
Double-Story, 4-Bedroom Brickstone Manor House (Floor Plans)
Double-Story, 5-Bedroom Impressive and Exclusive European House (Floor Plans)
Single-Story, 3-Bedroom Mediterranean-Style House Under 1,800 Square Feet (Floor Plans)
3-Bedroom Country Home with 3 Beds and 3 Fresh Air Spaces (Floor Plans)
4-Bedroom The Rockledge: Home with Hillside-Walkout Foundation (Floor Plans)
Modern Farmhouse With A Fantastic Master Suite (Floor Plan)
3-Bedroom Pleasant Cove (Floor Plans)
Single-Story, 3-Bedroom Cute Bungalow Cottage Home With 2 Bathrooms & Detached Garage (Floor Plans)
Single-Story, 3-Bedroom Large Pepperwood Cottage With 2 Full Bathrooms & 1 Garage (Floor Plan)
3-Bedroom, The Liberty Hill (Floor Plans)
Danbury Farmhouse With 4 Bedrooms, 3 Full Bathrooms & 2-Car Garage (Floor Plans)
4-Bedroom Exclusive Craftsman House with Upstairs Billiards and Rec Rooms (Floor Plans)
5-Bedroom Canon (Floor Plans)
3-Bedroom The Yankton: Southern Traditional (Floor Plans)
Northwest Craftsman with Detached Carriage House (Floor Plans)
3-Bedroom Modern Farmhouse with Walk-Through Pantry and Bonus Room (Floor Plans)
4-Bedroom Luxury House with Angled Garage and Family Room (Floor Plans)
4-Bedroom Acadian-Style Farmhouse with Outdoor Kitchen (Floor Plans)
5-Bedroom Waterstone House (Floor Plans)
Split Bedroom One Floor New American House (Floor Plans)
Single-Story, 4-Bedroom Modern House with Drive-Through 3-Car Garage (Floor Plans)
Tiny Living with Attached Shop (Floor Plans)
3-Bedroom Country House with Upstairs Loft (Floor Plans)
3-Bedroom Coastal Shingle Style House with Main Floor Master Suite (Floor Plans)
Modern Home with Slightly Angled 3-Car Garage (Floor Plans)
2-Bedroom Southern Cottage (Floor Plans)
6000 Square Foot Car Lover's Garage with Drive Through RV Bay and a Clean-Up Bath with Shower (Floor...
3-Bedroom Mountain Craftsman with Handy Laundry Chute - 1794 Sq Ft (Floor Plans)
2-Bedroom Country House with Flex Bedroom - 1556 Sq Ft (Floor Plans)
3-Bedroom Family Craftsman Style House (Floor Plans)
2-Bedroom Country Craftsman House with Carport under 1,100 Sq. Ft. (Floor Plans)
4-Bedroom The Ridley: Contemporary Ranch Home (Floor Plans)
3-Bedroom Mid-Century Modern House with Hidden Safe Area - 2123 Sq Ft (Floor Plans)
