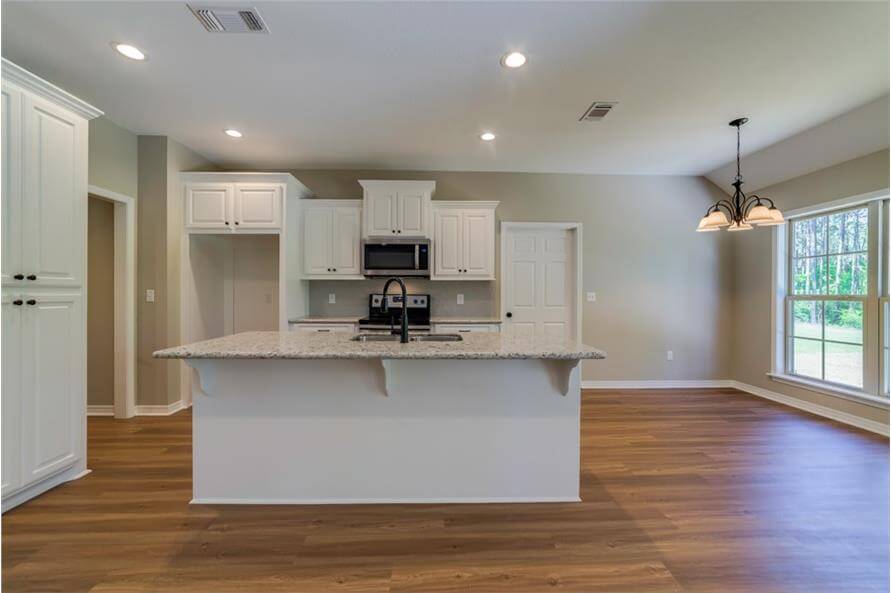
Specifications
- Area: 1,719 sq. ft.
- Bedrooms: 4
- Bathrooms: 2
- Stories: 1
- Garages: 2
Welcome to the gallery of photos for a 1,719 Sq. Ft. Country Home with 9-Foot Ceilings. The floor plans are shown below:













Presented here is an inviting Country Ranch style residence, showcasing a warm and spacious great room with remarkable 9-foot-high ceilings extending gracefully across the kitchen, dining, and family living areas.
For added seclusion, the master suite is cleverly situated on the left side, tucked away behind the kitchen, while the other bedrooms follow a classic split-master-bedroom layout on the right side of the house.
Among the three secondary bedrooms, the one placed front and center may serve as an office, though it may be considered the least private of the options.
Both bathrooms in the home are generously proportioned and thoughtfully equipped with secluded water closets, ensuring a continued sense of privacy.
Convenience reigns supreme for day-to-day living, with direct access to the home from the garage via a mudroom equipped with lockers and a coat closet.
The laundry room is conveniently placed on the left, and a direct path to the kitchen facilitates easy unloading of groceries after a supermarket visit.
Spanning a comfortable 1,719 square feet on a single level, this charming family home offers a delightful living space.
Additionally, for those looking to expand in the future, an optional basement with stairs located near the garage, as depicted in an alternative floor plan, presents a perfect opportunity for further customization and growth.
Source: Plan # 142-1196
