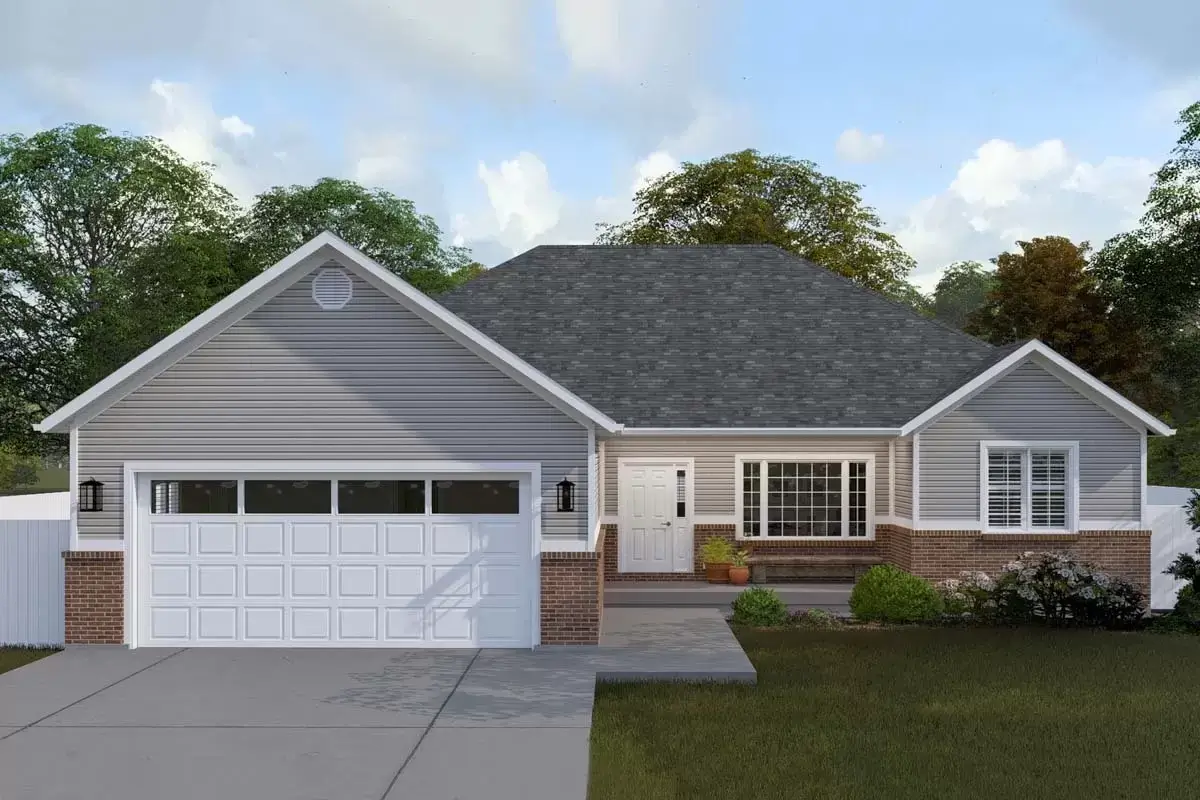
Specifications
- Area: 2,001 sq. ft.
- Bedrooms: 3
- Bathrooms: 2
- Stories: 1
- Garages: 2
Welcome to the gallery of photos for House with Split Bedroom Layout. The floor plans are shown below:
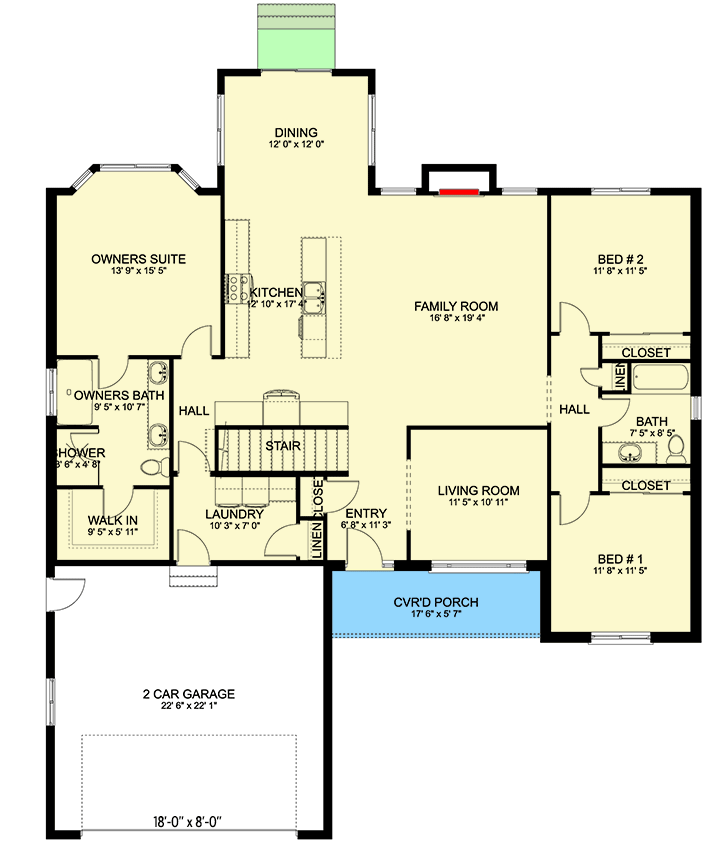
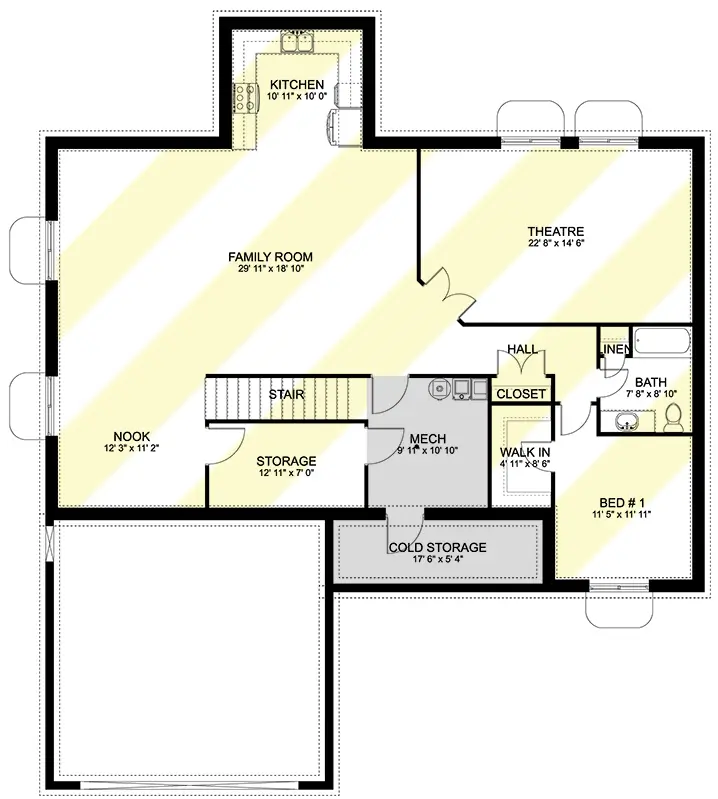

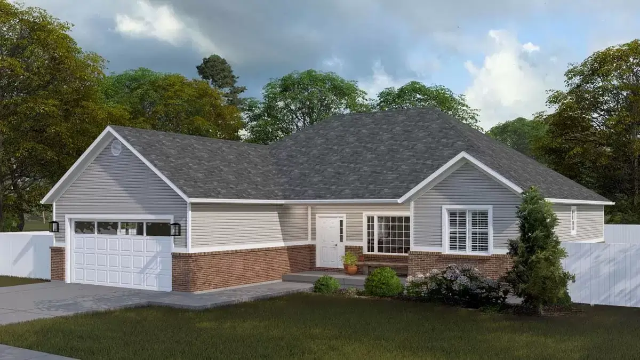
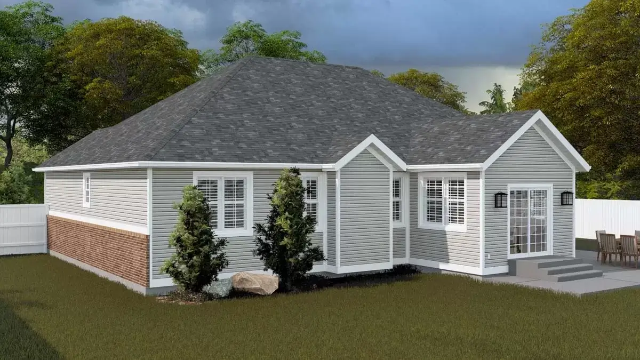
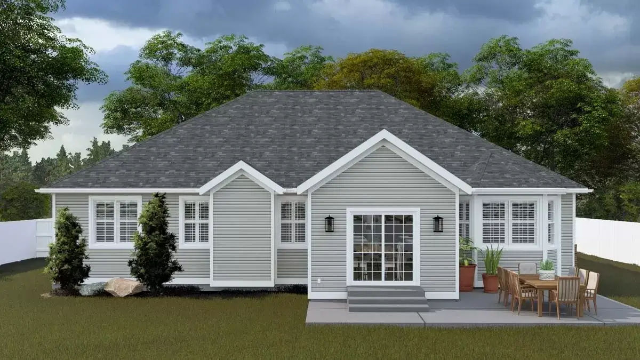
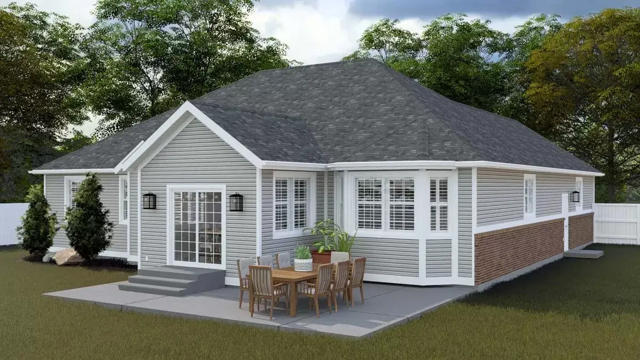
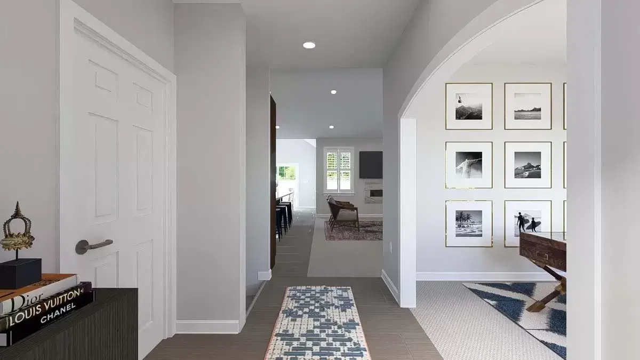
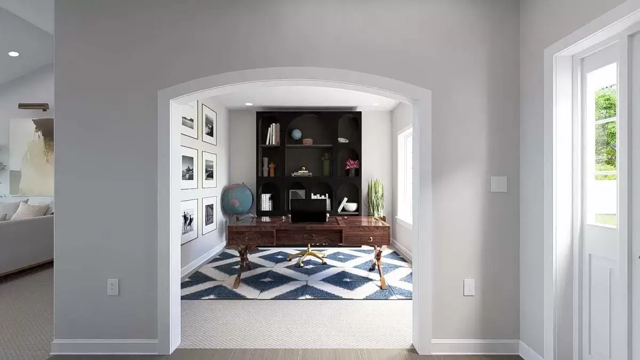
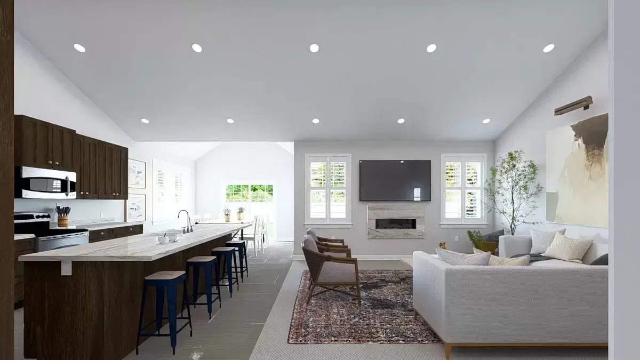
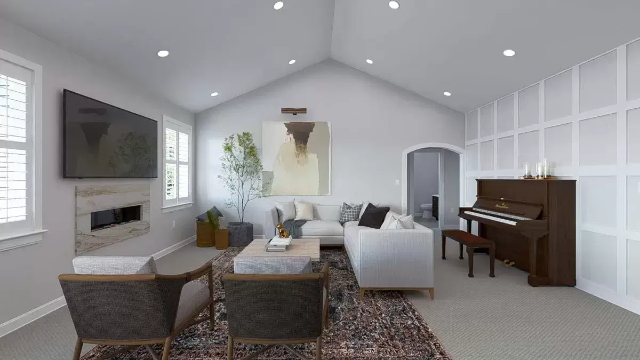
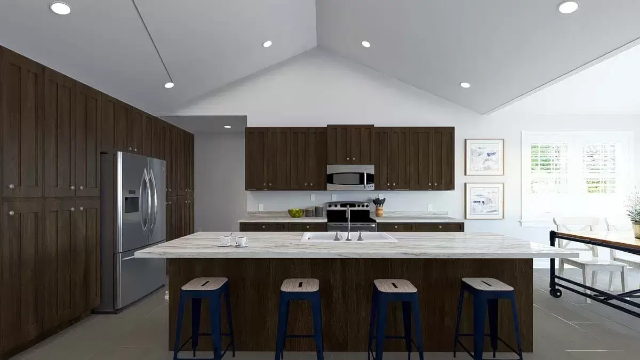
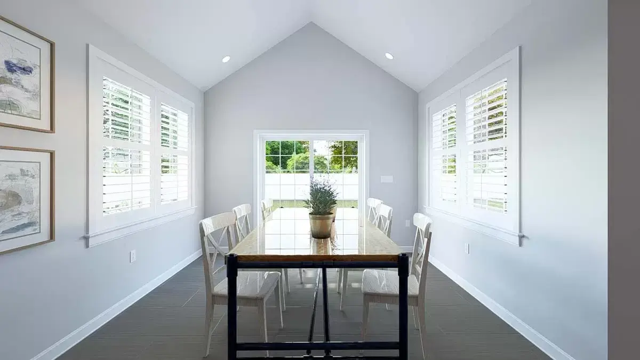
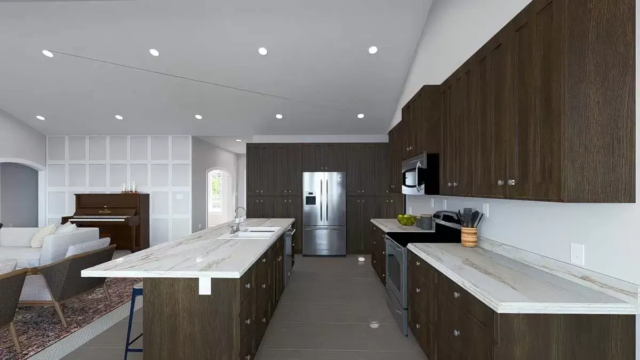
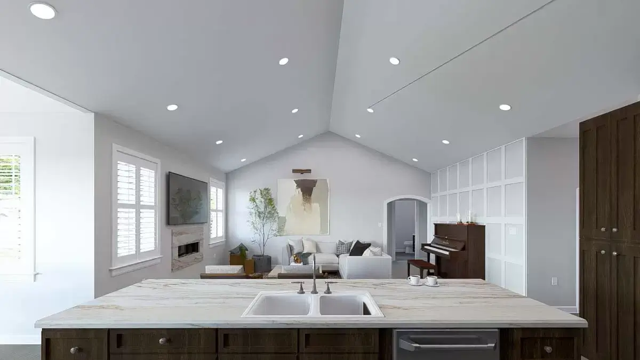
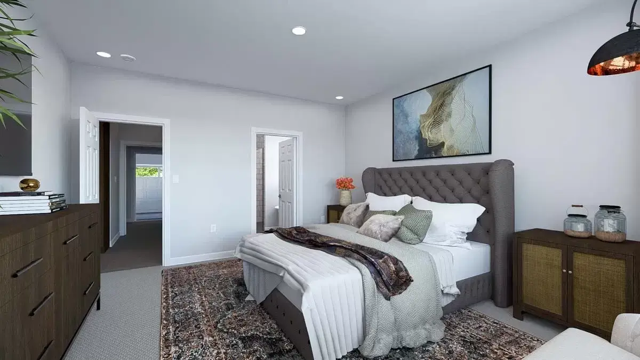
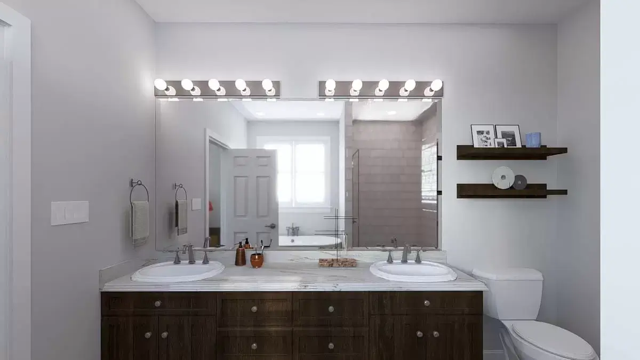
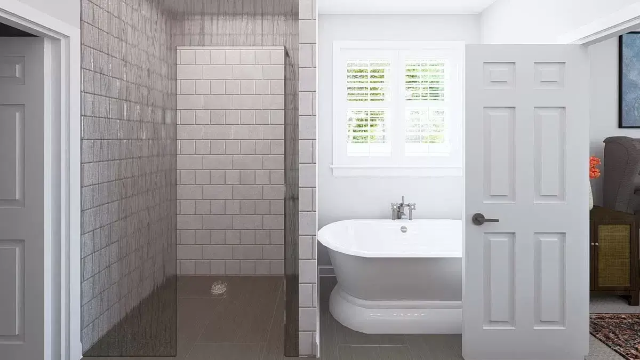
This single-level house design boasts a split bedroom arrangement and an expansive open concept core. Featuring 3 bedrooms, 2 bathrooms, and 1,337 square feet of living space, it offers the convenience of expansion possibilities in the basement.
At Architectural Designs, our primary mission is to simplify the process of discovering and acquiring house plans for individuals interested in building new homes,
whether single-family or multi-family dwellings, as well as structures like garages, pool houses, sheds, and backyard offices.
Our website hosts an extensive array of home designs, spanning various architectural styles, sizes, and amenities, all customizable to suit specific preferences and requirements.
We continually curate and augment our design collection, collaborating with numerous residential building designers and architects to ensure a diverse and top-tier selection of house plans for our customers.
Source: Plan 61482UT
