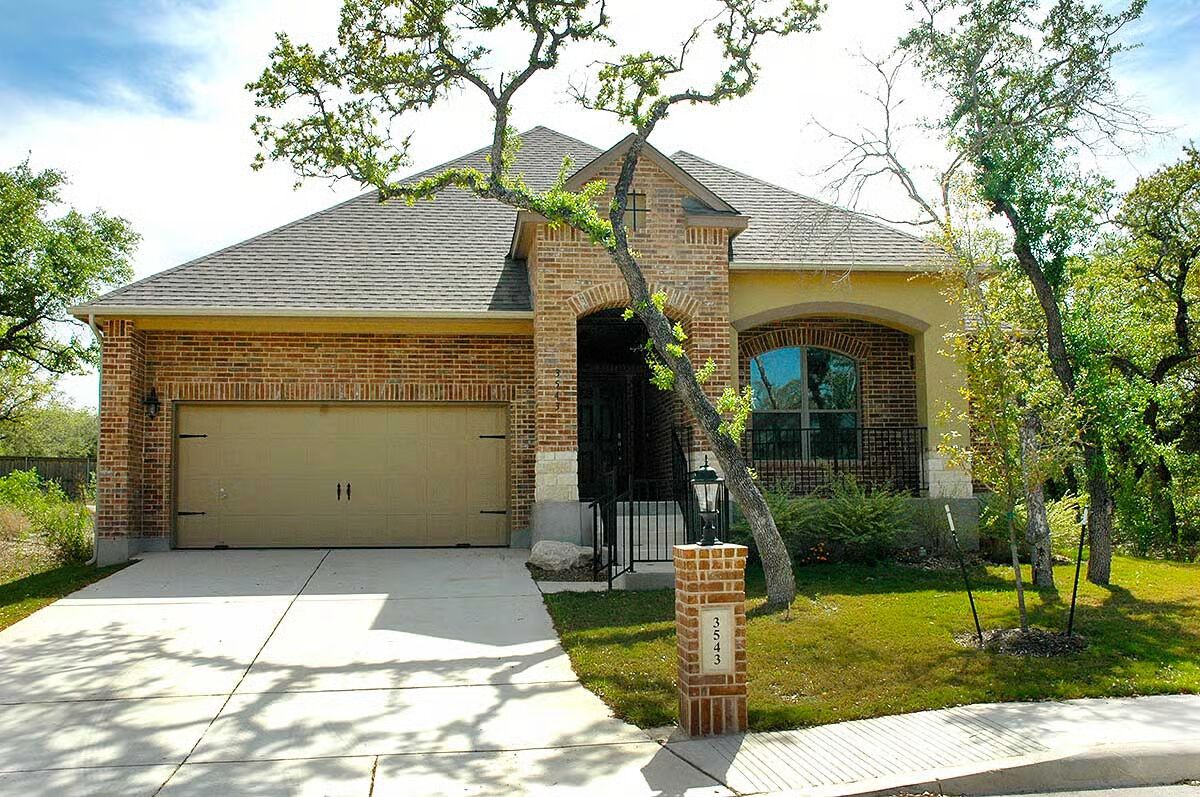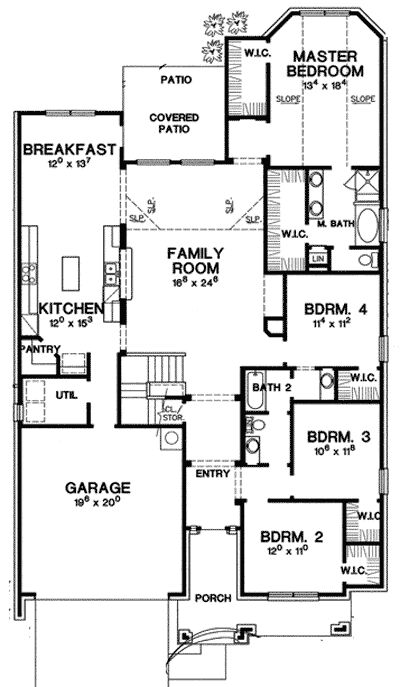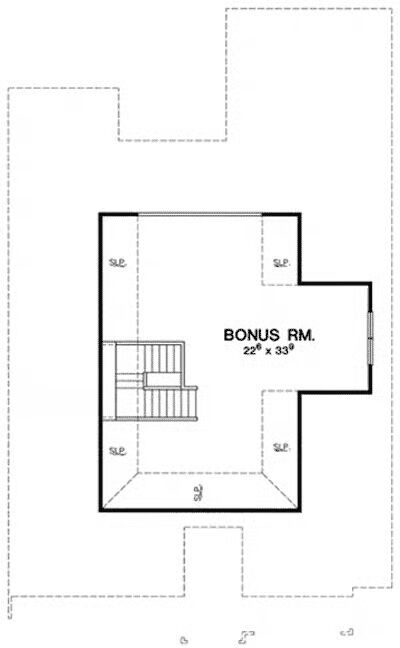
Specifications
- Area: 2,231 sq. ft.
- Bedrooms: 4
- Bathrooms: 2
- Stories: 1
- Garages: 2
Welcome to the gallery of photos for Texas Hill Country Original with Bonus Room. The floor plans are shown below:



Originally designed for the Texas Hill Country, this versatile narrow-lot home plan offers four bedrooms — or three plus a dedicated home office — providing flexibility for any lifestyle.
The master suite features a tray ceiling and a private vestibule entry, creating a secluded retreat. The open family room flows seamlessly into the bright breakfast area, with easy access to the rear patio for outdoor living.
A corner pantry enhances the well-appointed kitchen, combining charm, function, and thoughtful design in this inviting residence.
You May Also Like
4-Bedroom Traditional House with 2 Game Rooms Above a 3-Car Garage (Floor Plans)
4-Bedroom French Country House with Rear Covered Porch Under 2000 Sq Ft (Floor Plans)
4-Bedroom Ford Creek (Floor Plans)
Double-Story, 2-Bedroom Barndominium with Drive-thru Garage (Floor Plan)
Double-Story, 4-Bedroom French Country Home with Option to Finish Lower Level (Floor Plans)
Double-Story, 3-Bedroom The Jerivale: Stunning Craftsman Home (Floor Plans)
Double-Story Tiny Barndominium House (Floor Plans)
3-Bedroom 1,621 Square Foot Modern House with Alley-Access Garage and All Bedrooms Upstairs (Floor P...
Single-Story, 3-Bedroom Barndomium-Style Farmhouse with Vaulted Living (Floor Plans)
Modern Mountain House with Study and Open-Concept Living Space (Floor Plans)
4-Bedroom Country Farmhouse with Expansive Porches (Floor Plans)
Single-Story, 3-Bedroom Craftsman Ranch with Vaulted Family Room (Floor Plans)
4-Bedroom White Horse Home (Floor Plans)
Double-Story, 2-Bedroom Barn Style Home with Bonus Room (Floor Plans)
Single-Story, 4-Bedroom Rustic Family House with Stunning Exterior (Floor Plans)
Three-Story Multi-Plex House with All Bedrooms Upstairs - 5586 Sq Ft (Floor Plans)
Double-Story, 7-Bedroom Home With Rich European Elements (Floor Plans)
Double-Story, 4-Bedroom Stonington House With 2-Car Garage (Floor Plans)
3-Bedroom Charming Country Farmhouse (Floor Plans)
Intricate Mountain Home with Optional Lower Level (Floor Plans)
Rustic Country House with Wrap Around Porch (Floor Plans)
3-Bedroom Transitional Modern Farmhouse with Two Fireplaces and Convenient Upstairs Laundry (Floor P...
2-Bedroom, Contemporary Garage with Apartment (Floor Plans)
3-Bedroom Country Farmhouse with Wraparound Porch and 6-Car Garage (Floor Plans)
3-Bedroom Exclusive Mountain Beauty (Floor Plans)
2,800 Square Foot Craftsman Home with Outdoor Fireplace (Floor Plans)
Prairie Style Rancher with Angled Garage and a Walkout Basement (Floor Plans)
2-Bedroom Small House with a Big Heart (Floor Plans)
Double-Story, 5-Bedroom Southern Traditional House with Keeping Room and Spacious Rear Porch (Floor ...
3-Bedroom The Millicent: Cottage with two master suites (Floor Plans)
2000 Square Foot Contemporary French Country Home with Lower Level Expansion (Floor Plans)
Double-Story, 3-Bedroom Fresh House with Vaulted Great Room (Floor Plans)
Double-Story, 3-Bedroom The Oscar Dream Cottage Home With 2-Car Garage (Floor Plans)
3-Bedroom New American House with Library and Flex Room - 2554 Sq Ft (Floor Plans)
4-Bedroom Country Craftsman with Vaulted Interior and French Door Foyer (Floor Plans)
3-Bedroom Farmhouse With 2 Porches & 2-Car Garage (Floor Plans)
