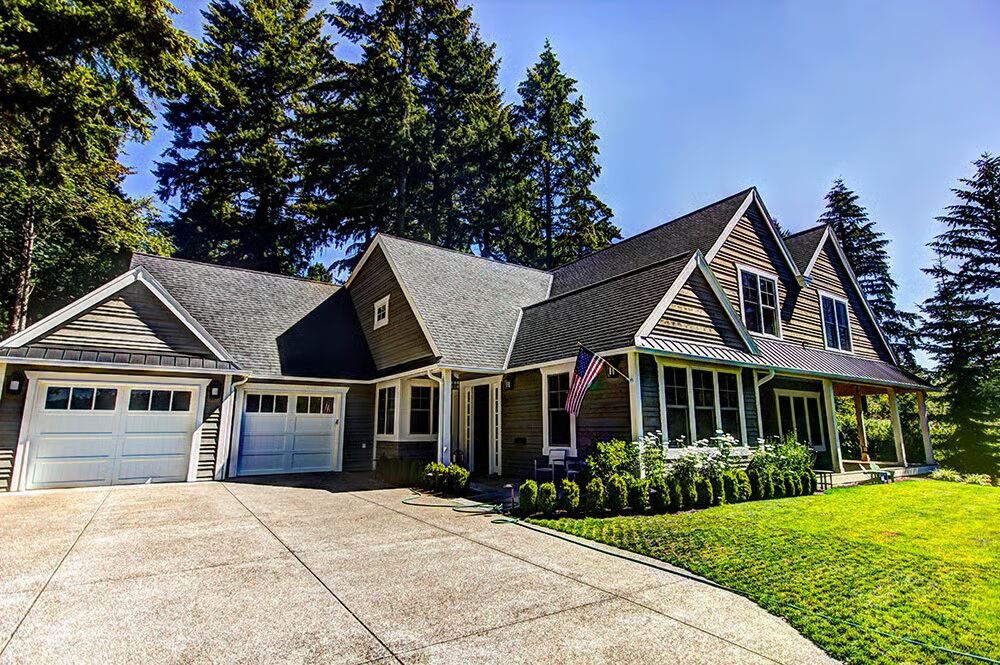
Specifications
- Area: 4,941 sq. ft.
- Bedrooms: 4
- Bathrooms: 4.5+
- Stories: 2
- Garages: 2
Welcome to the gallery of photos for Shabby Chic House. The floor plans are shown below:
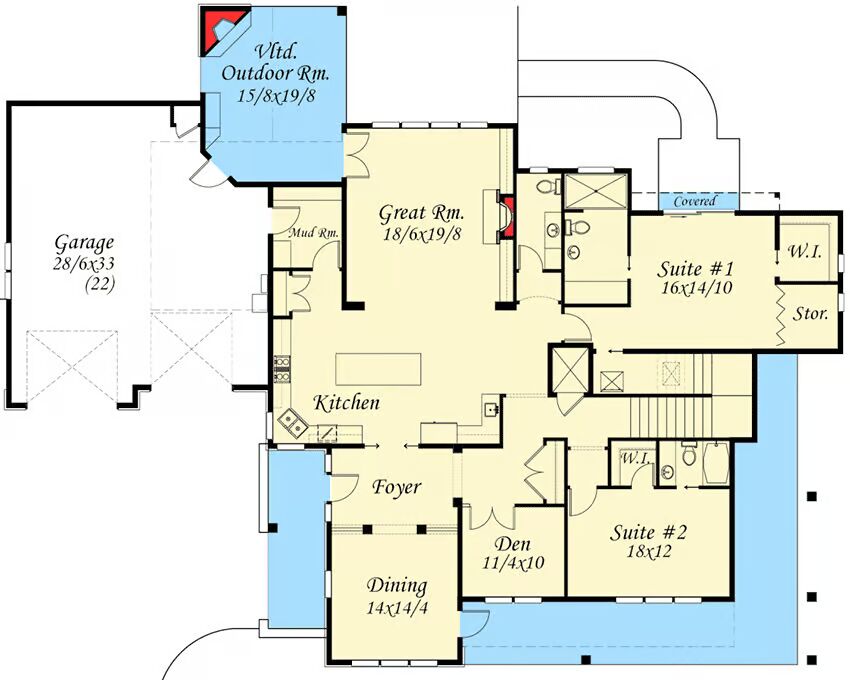
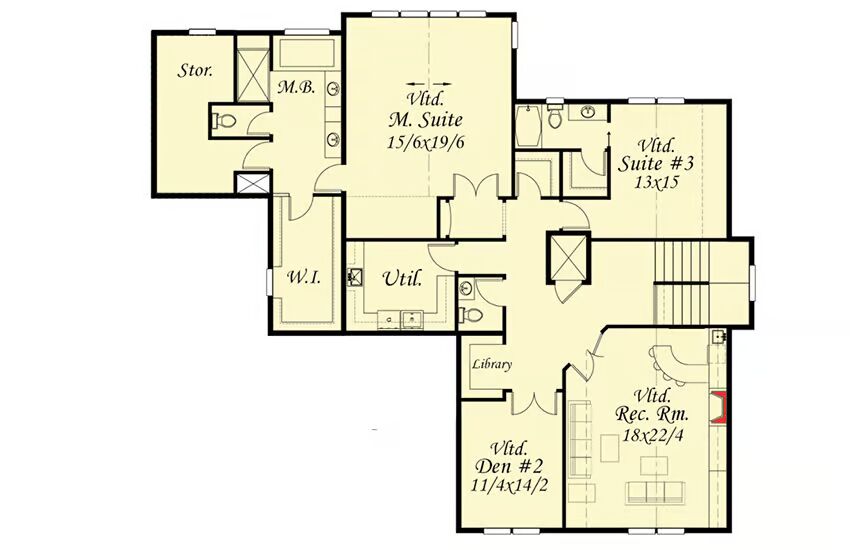
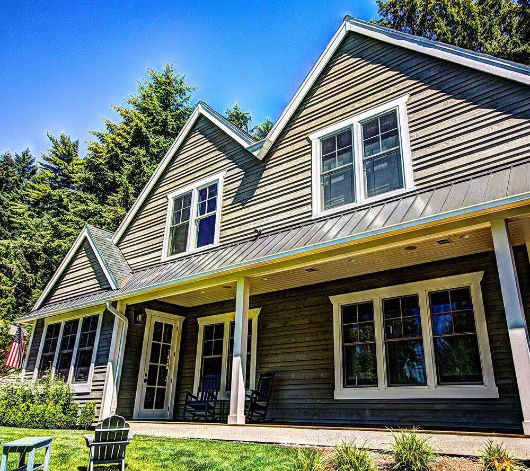

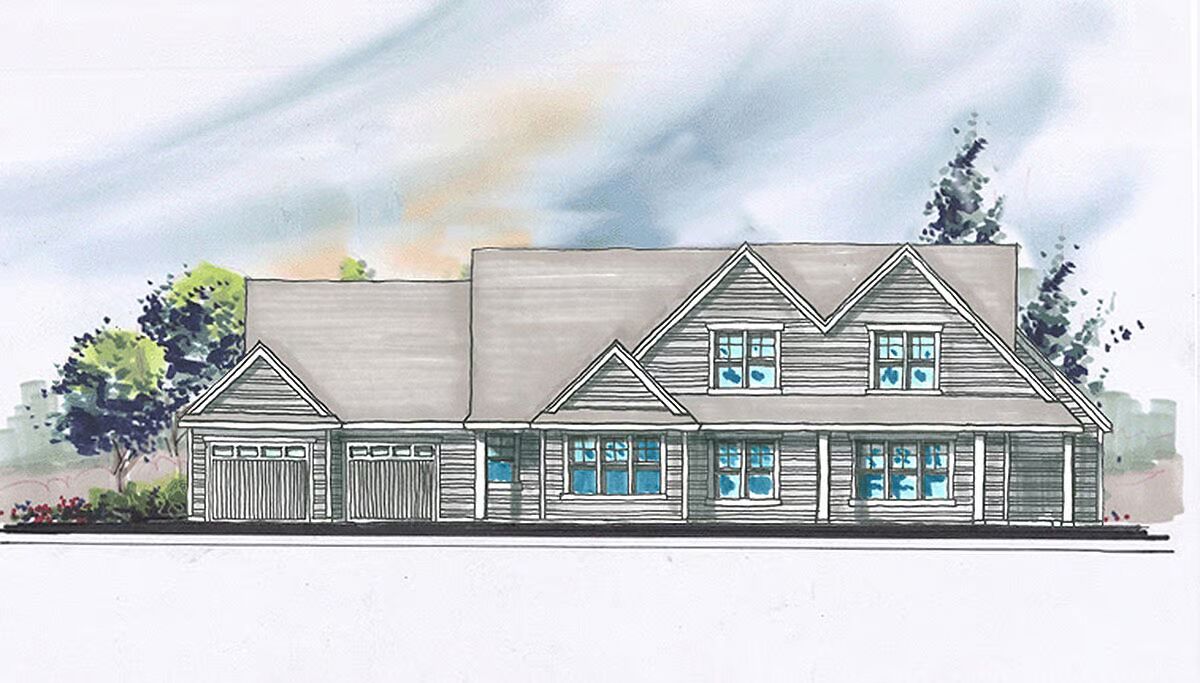
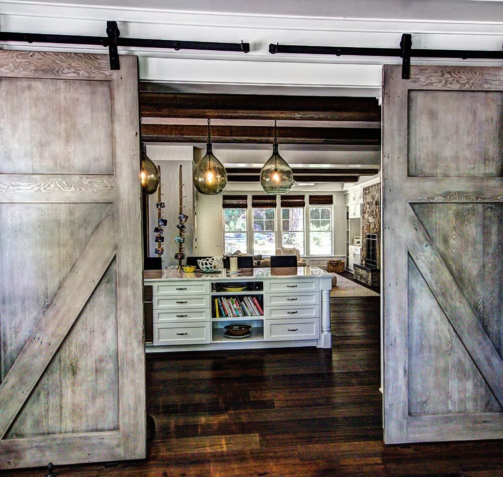
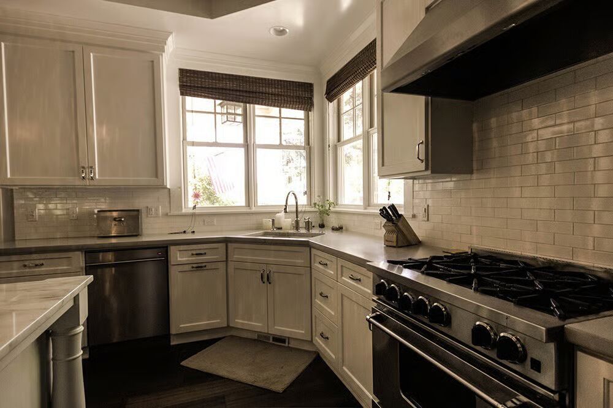
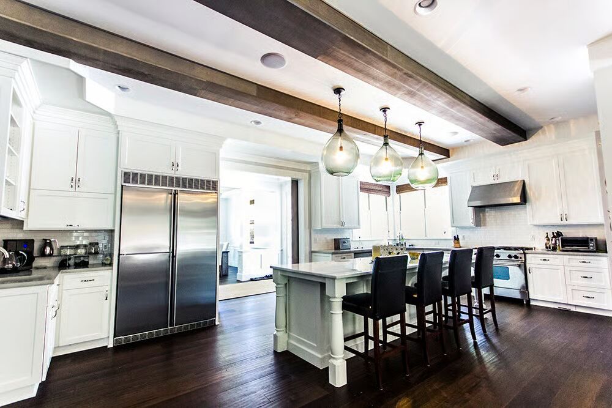
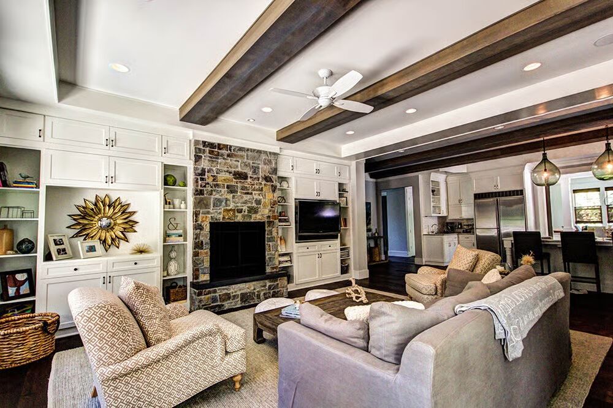
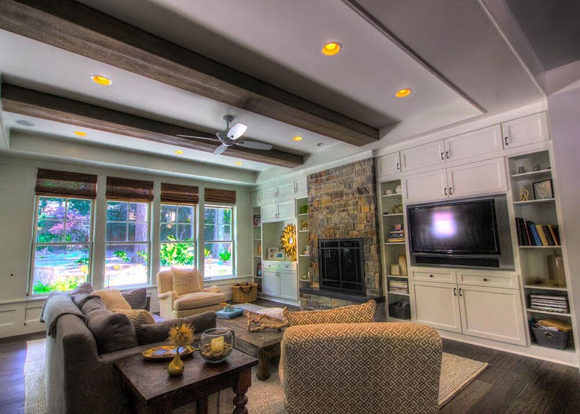
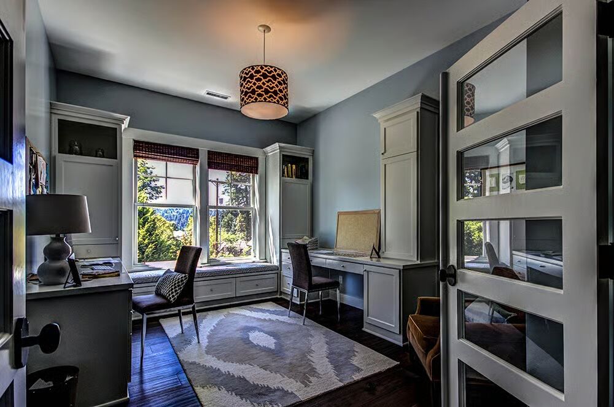
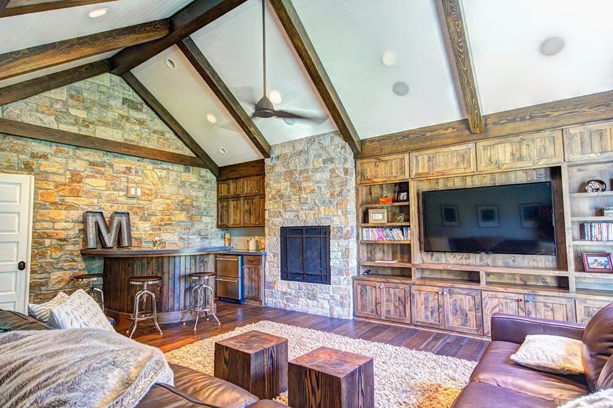
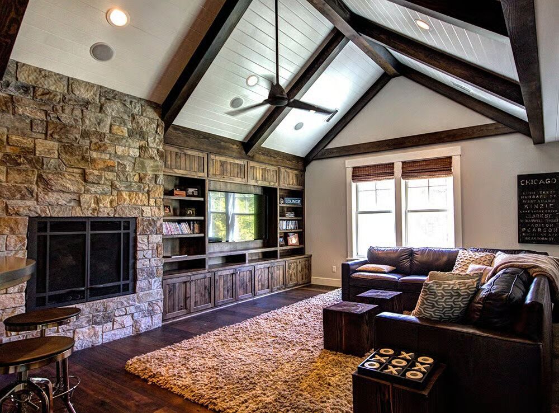
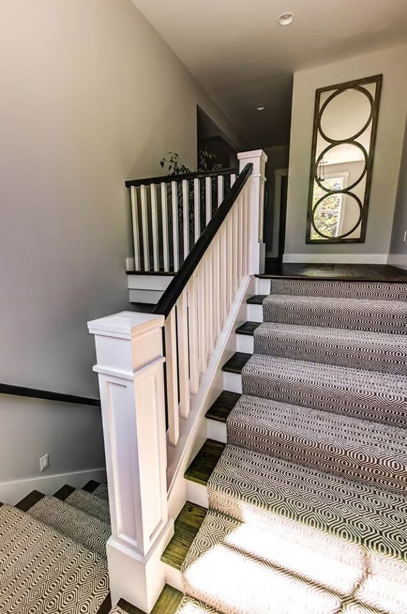
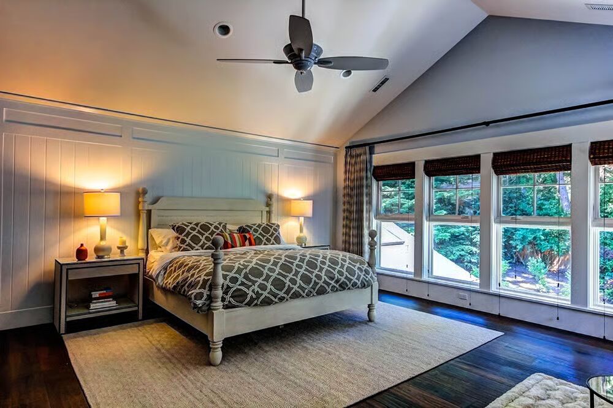
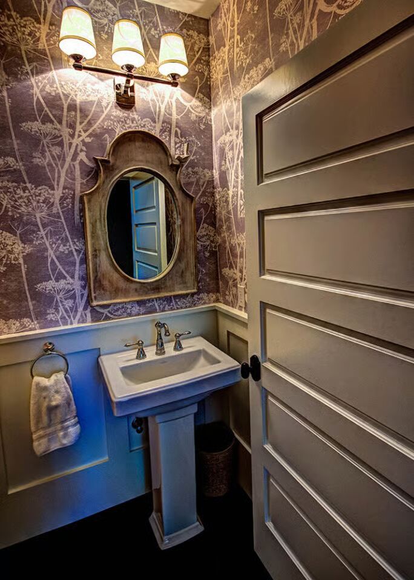
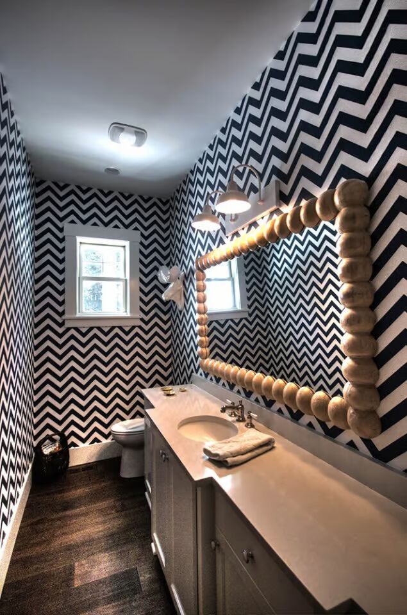
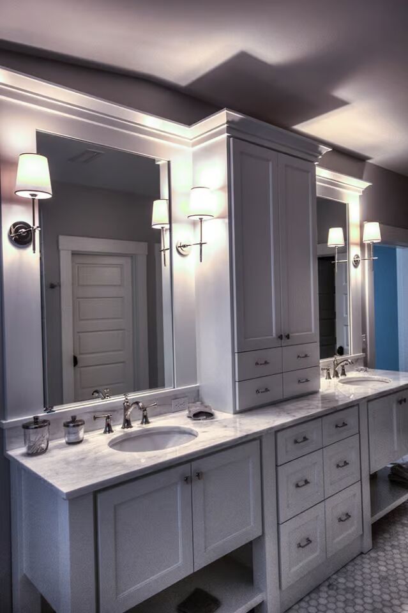
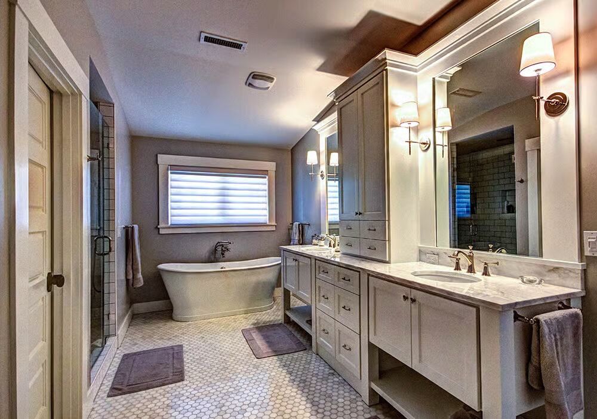
This luxurious shabby chic 4-bedroom home plan combines timeless elegance with modern functionality, offering a beautiful exterior and an equally stunning interior.
The main floor features a spacious rear-facing great room with a large kitchen island, designed for effortless entertaining. Sliding doors open to a vaulted outdoor living space with an angled fireplace—perfect for gatherings year-round.
A formal dining room sits just off the foyer, while a private den behind French doors provides the ideal home office or study.
For convenience, the main level includes a guest suite plus a second fully accessible bedroom suite tucked toward the rear of the home.
Upstairs, a vaulted recreation room with its own fireplace serves as a warm and inviting retreat. Another den offers flexible use, while the vaulted master suite boasts a massive walk-in closet, private storage room, and a spa-inspired bath.
An additional bedroom suite and a generously sized laundry room complete the second floor.
