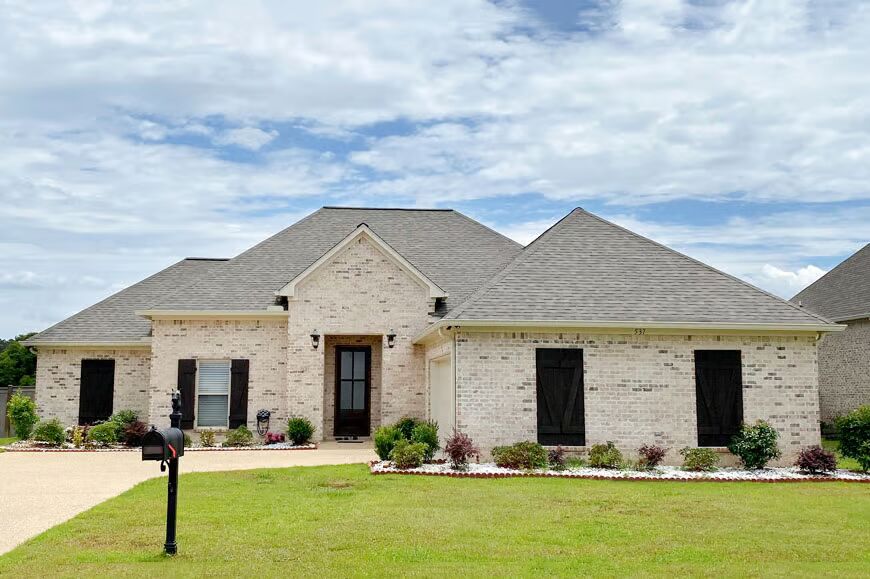
Specifications
- Area: 1,969 sq. ft.
- Bedrooms: 3
- Bathrooms: 2.5
- Stories: 1
- Garages: 2
Welcome to the gallery of photos for Southern Acadian Home with Split-Bed Layout. The floor plan is shown below:
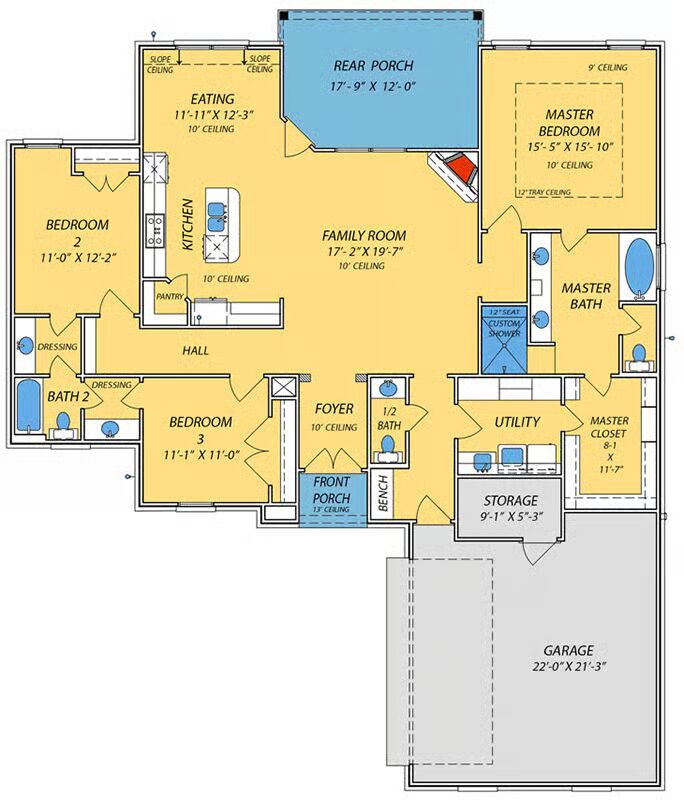
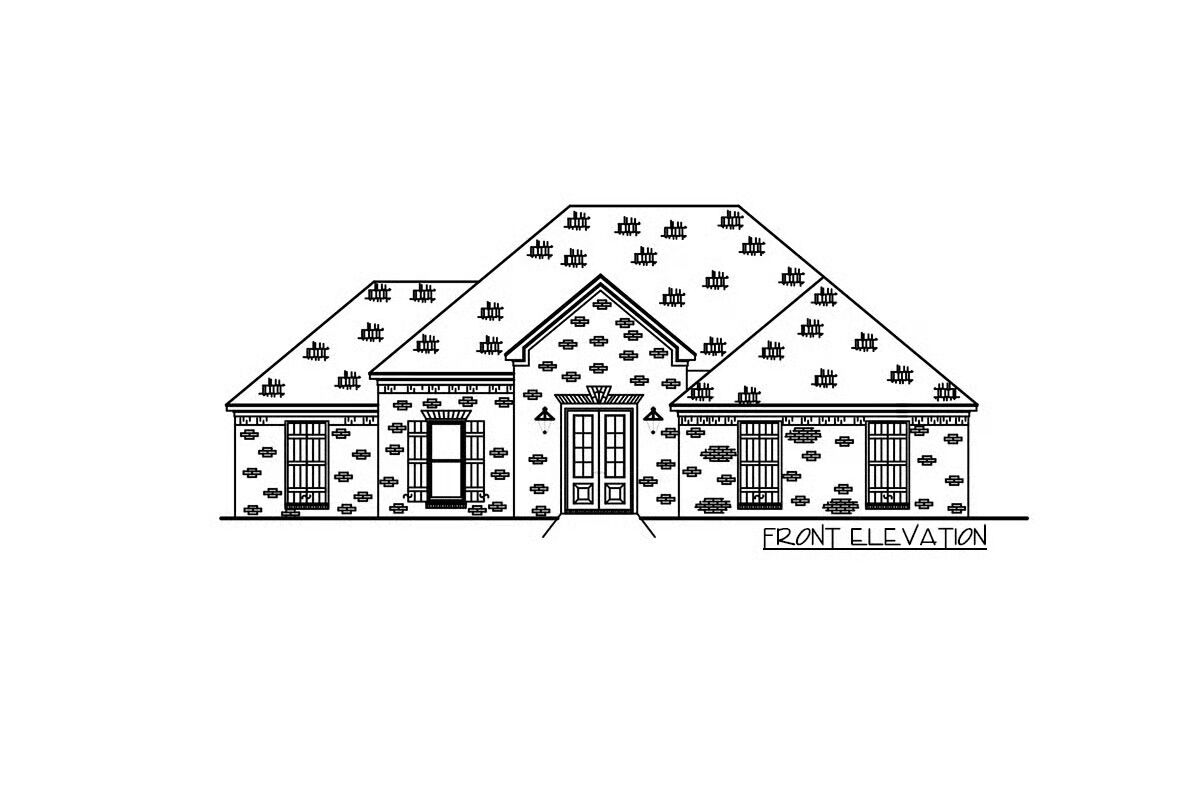
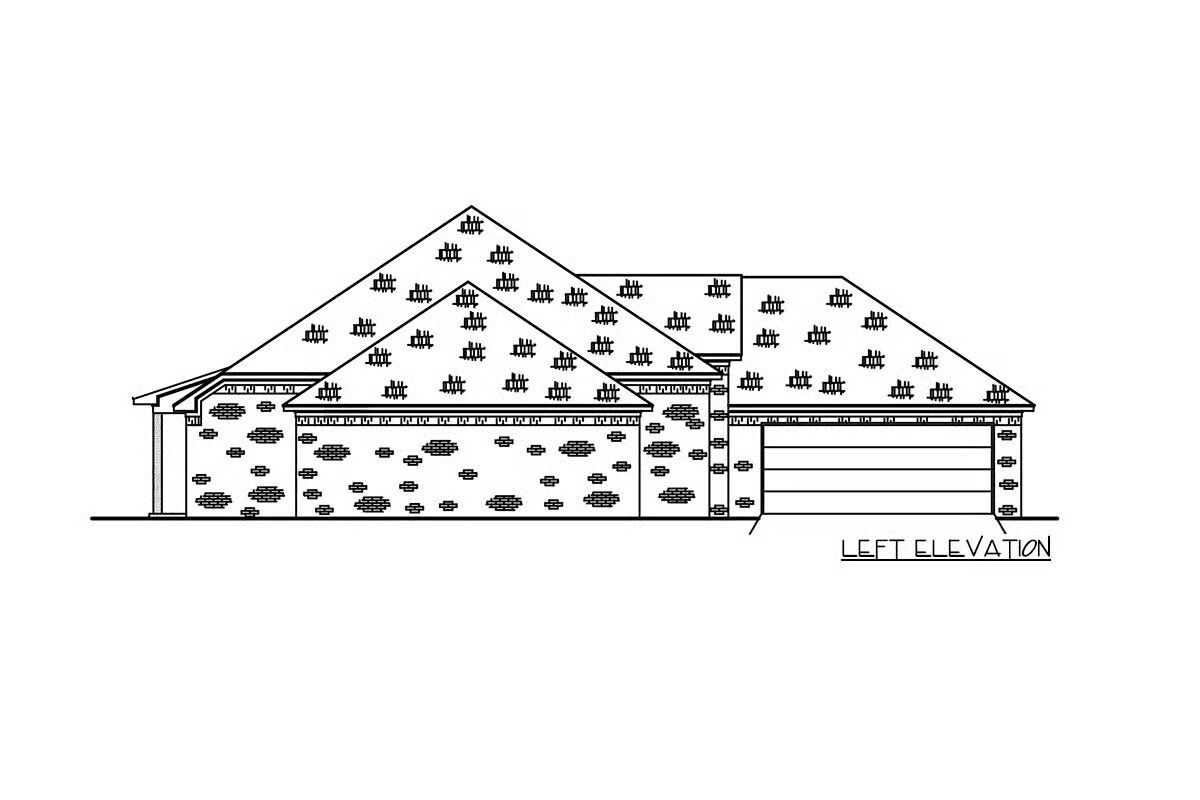
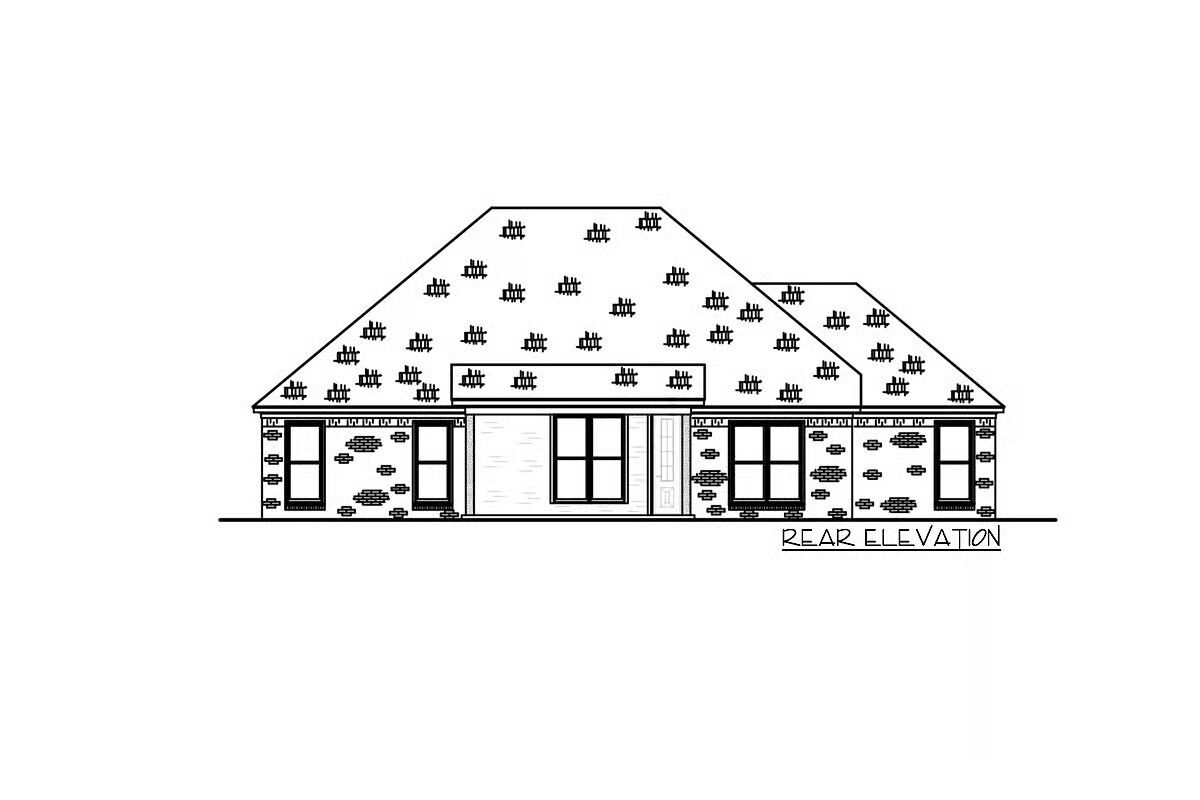
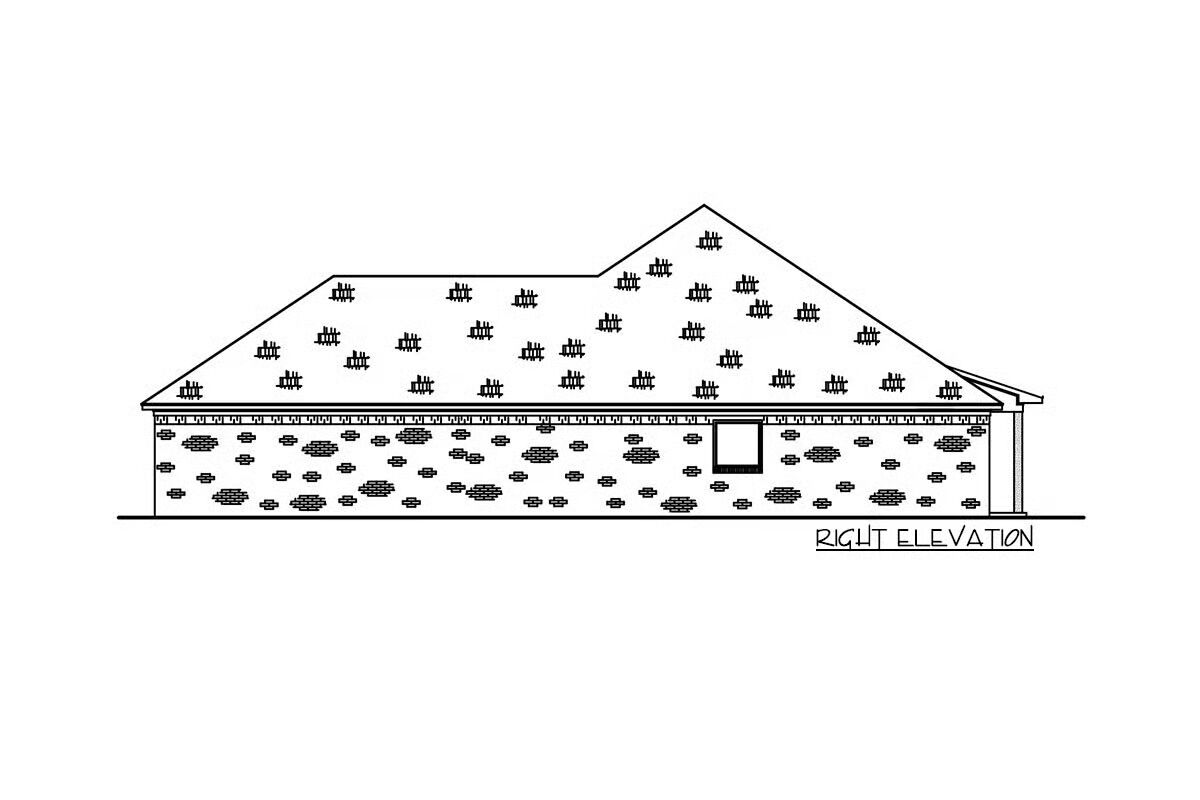

This one-level Acadian-style home combines timeless Southern elegance with modern functionality. The brick façade, complemented by rustic shutters and brick header accents, creates undeniable curb appeal that welcomes you home.
Step through the front door into a thoughtfully designed layout, where a formal dining room sits just off the foyer. Straight ahead, a spacious family room with a cozy fireplace serves as the heart of the home, perfect for gathering and relaxation.
An oversized opening flows seamlessly into the eat-in kitchen, featuring a large center island, abundant cabinetry, and ample counter space for both cooking and entertaining.
The primary suite provides a private retreat with a tray ceiling, spa-inspired 5-fixture bath complete with a freestanding tub, and a walk-in closet that conveniently connects to a safe room for extra peace of mind.
Three additional bedrooms are smartly distributed throughout the home—two sharing a Jack-and-Jill bathroom, and a third located near the two-car garage, ideal for guests or a home office.
A mudroom with nearby stairs leads to an optional 332 sq. ft. bonus room above the garage, offering flexible space for a game room, studio, or home gym.
Blending Acadian charm with modern comfort, this home delivers warmth, elegance, and functionality in every detail.
