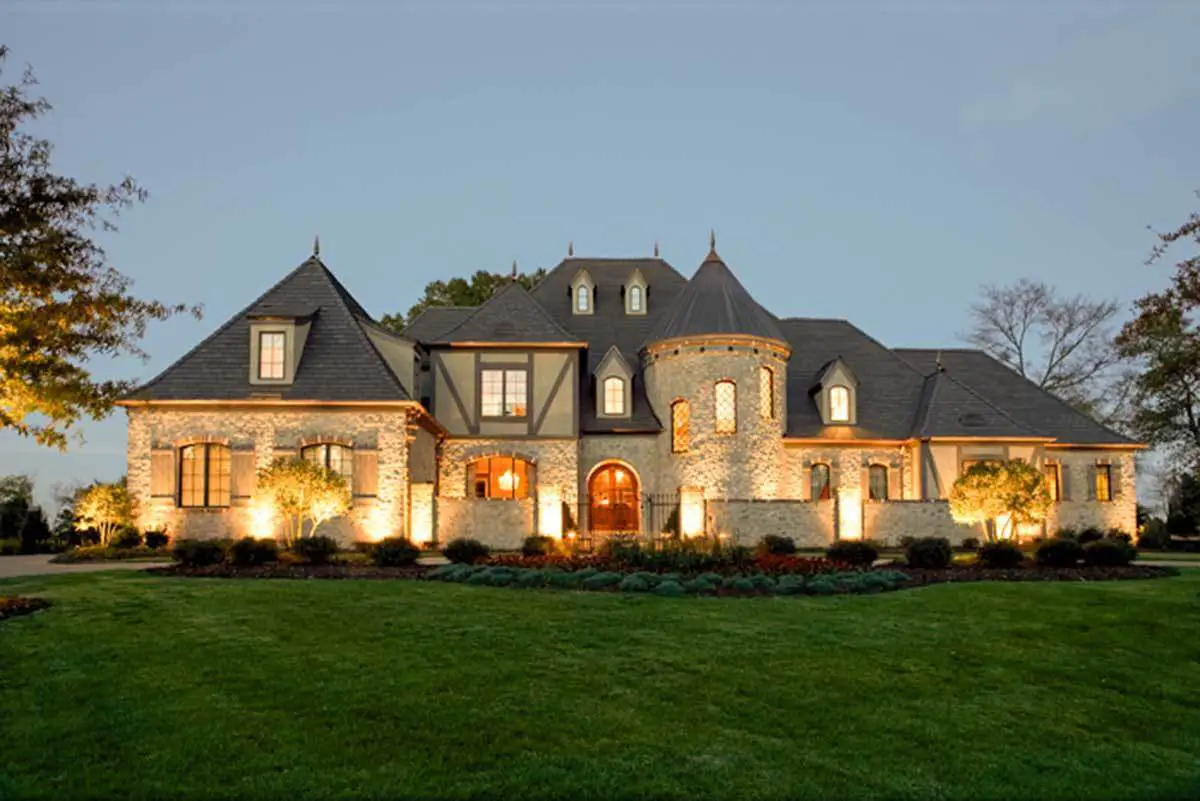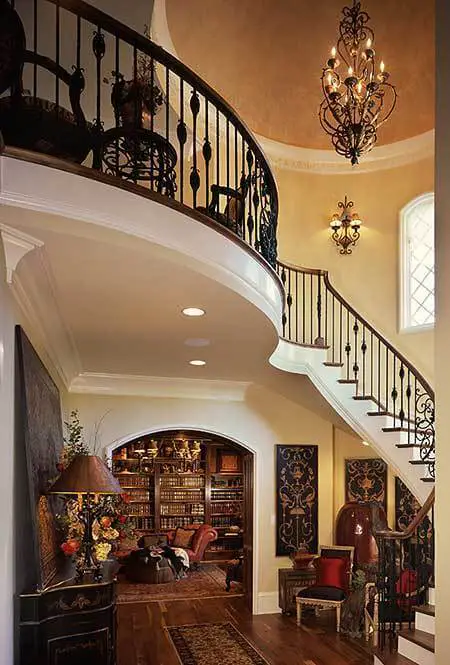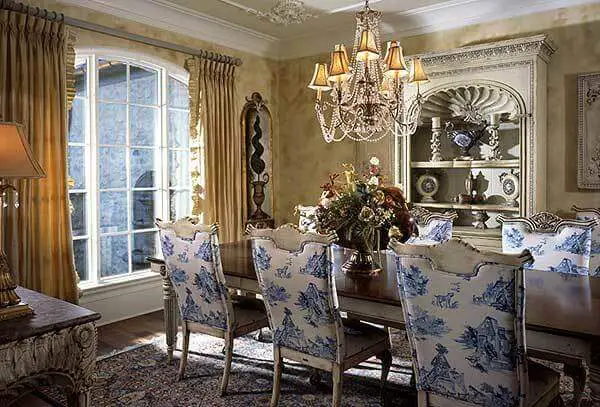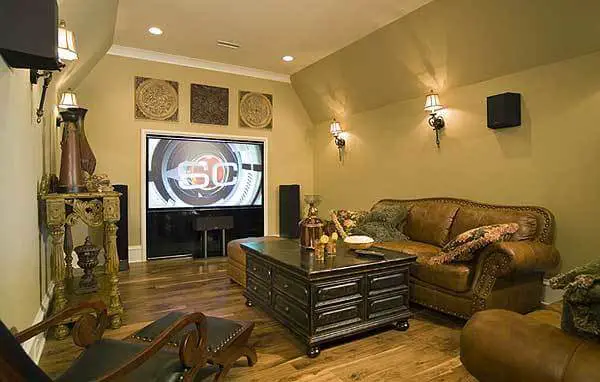
Specifications
- Area: 8,933 sq. ft.
- Bedrooms: 7
- Bathrooms: 5.5
- Stories: 2
- Garages: 3
Here is the house plan for a double-story home with Rich European Elements. The floor plans are shown below:
 Main Floor Plan
Main Floor Plan
 Second Floor Plan
Second Floor Plan
 Third Floor Plan
Third Floor Plan
 Front view of the Rich European Elements with lights
Front view of the Rich European Elements with lights
 The rear view displays a turret, hipped roofs, dormer windows, and an expansive balcony.
The rear view displays a turret, hipped roofs, dormer windows, and an expansive balcony.
 A spa and swimming pool combined into one cohesive unit.
A spa and swimming pool combined into one cohesive unit.
 The open layout view provides a visual representation of the arrangement of the family room, breakfast nook, and kitchen.
The open layout view provides a visual representation of the arrangement of the family room, breakfast nook, and kitchen.
 A wet bar featuring cabinets made of rich, dark wood
A wet bar featuring cabinets made of rich, dark wood
 The family room is with a beautiful stone fireplace and features comfortable checkered seats.
The family room is with a beautiful stone fireplace and features comfortable checkered seats.
 The entrance hall with elegant seating and a beautifully crafted spiral staircase.
The entrance hall with elegant seating and a beautifully crafted spiral staircase.
 In the kitchen, there is a spacious center island with white and wooden cabinets. A graceful candle chandelier hangs above, casting a warm glow throughout the space.
In the kitchen, there is a spacious center island with white and wooden cabinets. A graceful candle chandelier hangs above, casting a warm glow throughout the space.
 The living room boasts comfortable sofas and an elegant marble fireplace.
The living room boasts comfortable sofas and an elegant marble fireplace.
 The dining room features an elegant white display cabinet, accompanied by stylish chairs. Completing the ensemble is a sleek rectangular table.
The dining room features an elegant white display cabinet, accompanied by stylish chairs. Completing the ensemble is a sleek rectangular table.
 The primary bathroom features an elegant vanity with a marble top and a comfortable seating area, perfect for dressing and preparing for the day.
The primary bathroom features an elegant vanity with a marble top and a comfortable seating area, perfect for dressing and preparing for the day.
 The media room features comfortable leather sofas, a sleek dark wood coffee table, and a large television
The media room features comfortable leather sofas, a sleek dark wood coffee table, and a large television
This French Country design incorporates opulent European elements, creating a sense of richness.
The magnificent entrance hall, adorned with a gracefully curved staircase, sets the stage for the formal dining room and study.
Passing through the gallery’s archways and beneath its barrel-vaulted ceiling, one discovers inviting spaces designed for conversation and leisure.
Whether it’s cozying up by the fireplace in the family room, great room, or the sitting area of the master suite, or unwinding on the breakfast room banquette while gazing out into the backyard, there’s a cherished spot for everyone to relish in.
Source: Plan 17540LV
You May Also Like
4-Bedroom Meadow Lane Cottage (Floor Plans)
3-Bedroom Modern Farmhouse with Lofted Third Floor and Outdoor Living Galore (Floor Plans)
3-Bedroom Cozy Cottage Home - 1163 Sq Ft (Floor Plans)
Single-Story, 3-Bedroom Southern Traditional House with 60′-wide Front Porch and a Massive 2-Car Gar...
3-Bedroom Family Craftsman Style House (Floor Plans)
5-Bedroom Edenshire B (Floor Plans)
Double-Story, 3-Bedroom Traditional Split Level House with Vaulted Open Concept Living Space (Floor ...
3-Bedroom House with 2-Car Garage (Floor Plans)
Lakeside Cabin Home With 2 Bedrooms, 2 Bathrooms & Vaulted Ceilings (Floor Plans)
Double-Story, 3-Bedroom Cabin Style House With Sundecks (Floor Plans)
5-Bedroom Seaside Lodge (Floor Plans)
Double-Story, 3-Bedroom Contemporary Bright Modern Style House (Floor Plans)
Exclusive Craftsman Farmhouse with Home Office and Flexible Upstairs Loft (Floor Plans)
Prairie Style Rancher with Angled Garage and a Walkout Basement (Floor Plans)
Single-Story, 3-Bedroom The Foxford Rustic Ranch House (Floor Plan)
Double-Story, 3-Bedroom The Topeka: Farmhouse With First-Floor Master (Floor Plans)
Single-Story, 2-Bedroom 900 Sq. Ft. Rustic Garage with an Apartment & Loft (Floor Plans)
Single-Story, 3-Bedroom The Hunter Creek: Rustic Home with a courtyard entry (Floor Plans)
Rustic Cottage Home With Breezeway, Bonus Room & 2-Car Garage (Floor Plans)
2-Bedroom Modern-Style House With Spacious Porches (Floor Plan)
Double-Story, 4-Bedroom Dream Mountain Home With 3-Car Garage (Floor Plans)
Single-Story, 3-Bedroom House and an Open Concept Layout (Floor Plans)
3-Bedroom Narrow Contemporary Home with Front and Back Balconies (Floor Plans)
2,800 Square Foot Craftsman Home with Outdoor Fireplace (Floor Plans)
3-Bedroom 1,944 Sq. Ft. Contemporary House with Walk-In Closet (Floor Plans)
3-Bedroom Barndominium Just Under 1,900 Square Feet with Parking for 6 Cars (Floor Plans)
Single-Story, 3-Bedroom Farmhouse-Inspired Barndominium with Wraparound Porch (Floor Plan)
4-Beedroom Nacogdoches Beautiful Rustic French Country Style House (Floor Plans)
5-Bedroom Contemporary Northwest House with Two-Story Great Room (Floor Plans)
Northwest Craftsman with Den and 3-Car Tandem Garage (Floor Plans)
4-Bedroom Barndominium-Style House with Vaulted Living and Covered Outdoor Spaces (Floor Plans)
Rustic Cottage House with Home Office (Floor Plan)
Single-Story, 3-Bedroom The Hazelwood: Stylish Ranch Home (Floor Plans)
Danbury Farmhouse With 4 Bedrooms, 3 Full Bathrooms & 2-Car Garage (Floor Plans)
Single-Story, 3-Bedroom Cloverwood Exclusive Affordable Ranch Style House (Floor Plans)
Double-Story, 3-Bedroom Newport House (Floor Plans)

 Main Floor Plan
Main Floor Plan Second Floor Plan
Second Floor Plan Third Floor Plan
Third Floor Plan Front view of the Rich European Elements with lights
Front view of the Rich European Elements with lights The rear view displays a turret, hipped roofs, dormer windows, and an expansive balcony.
The rear view displays a turret, hipped roofs, dormer windows, and an expansive balcony. A spa and swimming pool combined into one cohesive unit.
A spa and swimming pool combined into one cohesive unit. The open layout view provides a visual representation of the arrangement of the family room, breakfast nook, and kitchen.
The open layout view provides a visual representation of the arrangement of the family room, breakfast nook, and kitchen. A wet bar featuring cabinets made of rich, dark wood
A wet bar featuring cabinets made of rich, dark wood The family room is with a beautiful stone fireplace and features comfortable checkered seats.
The family room is with a beautiful stone fireplace and features comfortable checkered seats. The entrance hall with elegant seating and a beautifully crafted spiral staircase.
The entrance hall with elegant seating and a beautifully crafted spiral staircase. In the kitchen, there is a spacious center island with white and wooden cabinets. A graceful candle chandelier hangs above, casting a warm glow throughout the space.
In the kitchen, there is a spacious center island with white and wooden cabinets. A graceful candle chandelier hangs above, casting a warm glow throughout the space. The living room boasts comfortable sofas and an elegant marble fireplace.
The living room boasts comfortable sofas and an elegant marble fireplace. The dining room features an elegant white display cabinet, accompanied by stylish chairs. Completing the ensemble is a sleek rectangular table.
The dining room features an elegant white display cabinet, accompanied by stylish chairs. Completing the ensemble is a sleek rectangular table. The primary bathroom features an elegant vanity with a marble top and a comfortable seating area, perfect for dressing and preparing for the day.
The primary bathroom features an elegant vanity with a marble top and a comfortable seating area, perfect for dressing and preparing for the day. The media room features comfortable leather sofas, a sleek dark wood coffee table, and a large television
The media room features comfortable leather sofas, a sleek dark wood coffee table, and a large television