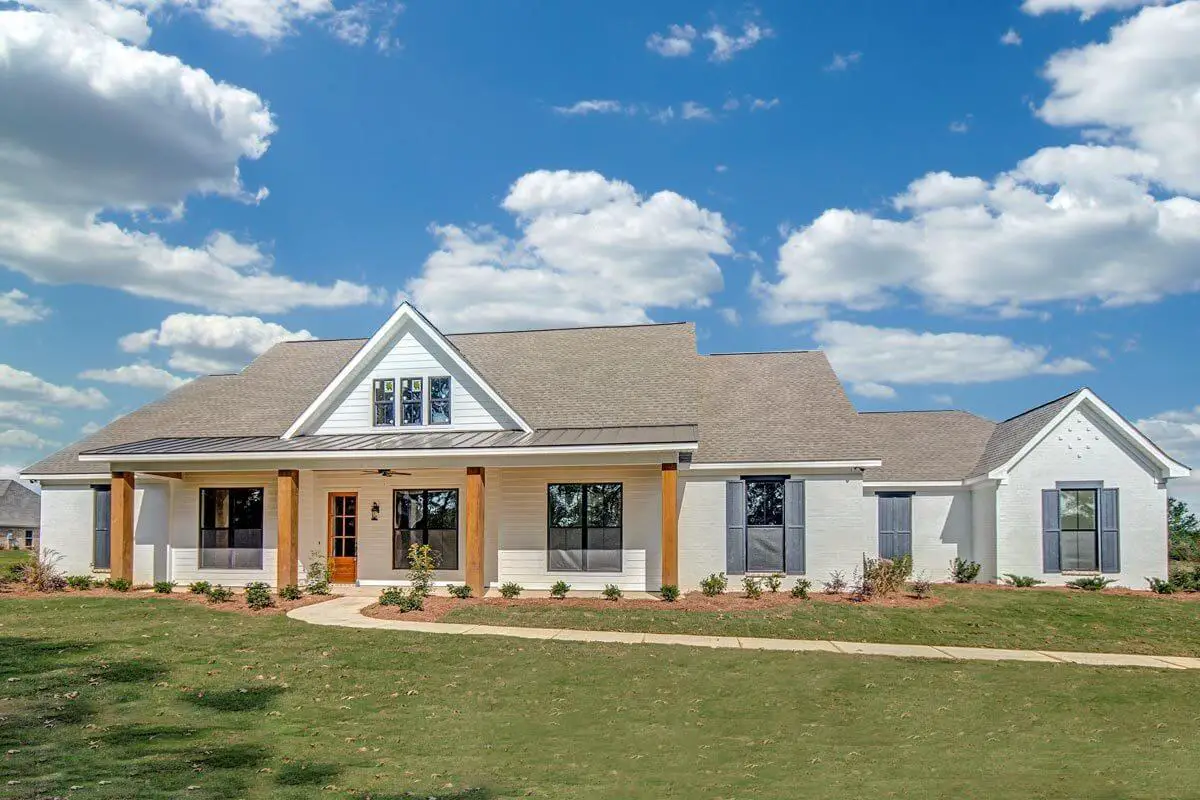
Specifications
- Area: 2,677 sq. ft.
- Bedrooms: 4
- Bathrooms: 2.5
- Stories: 1 (With an option for a basement floor)
- Garages: 2
Welcome to the gallery of photos for a one-story, four-bedroom Country House. The floor plans are shown below:
Buy This Plan
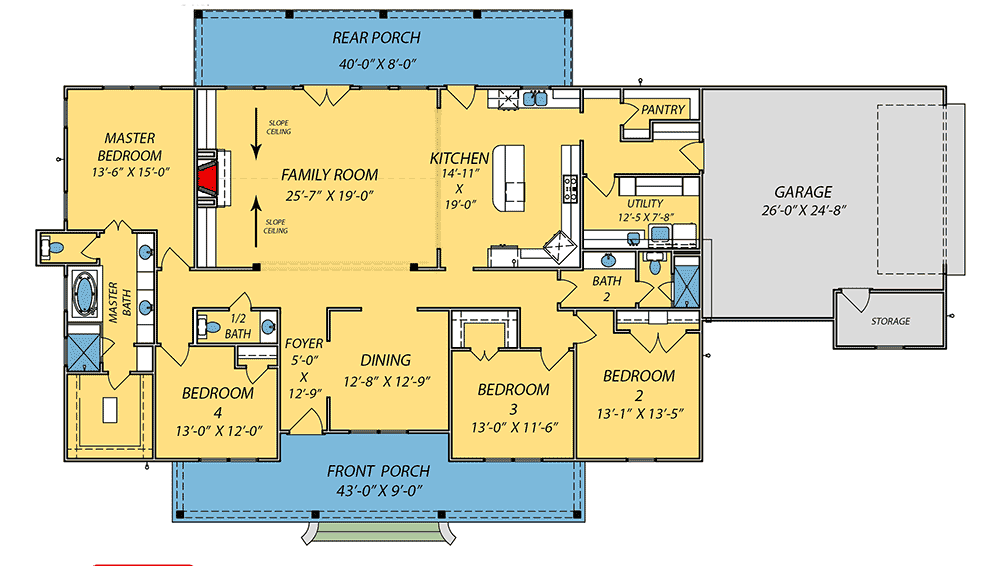 Floor plan
Floor plan
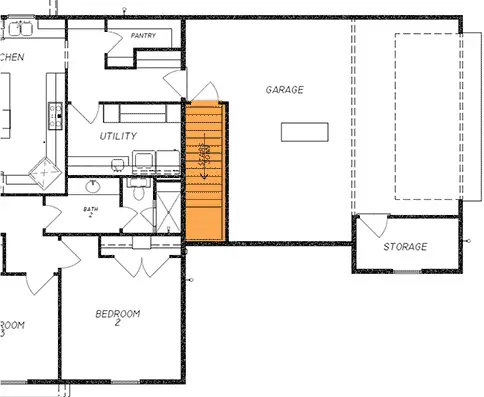 Floor plan to basement floor, if it is added
Floor plan to basement floor, if it is added
Buy This Plan
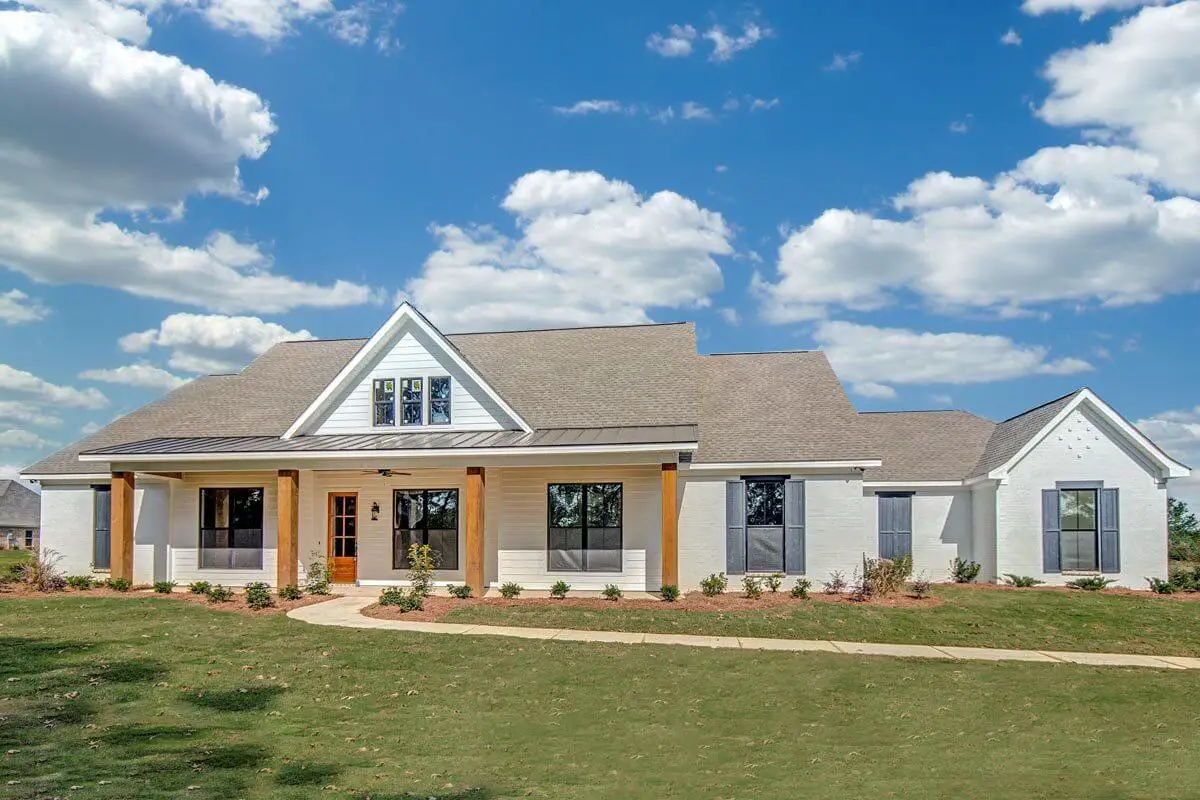 Inviting exterior view featuring charming shuttered windows, tiled roofs, and a covered porch topped by a center gable.
Inviting exterior view featuring charming shuttered windows, tiled roofs, and a covered porch topped by a center gable.
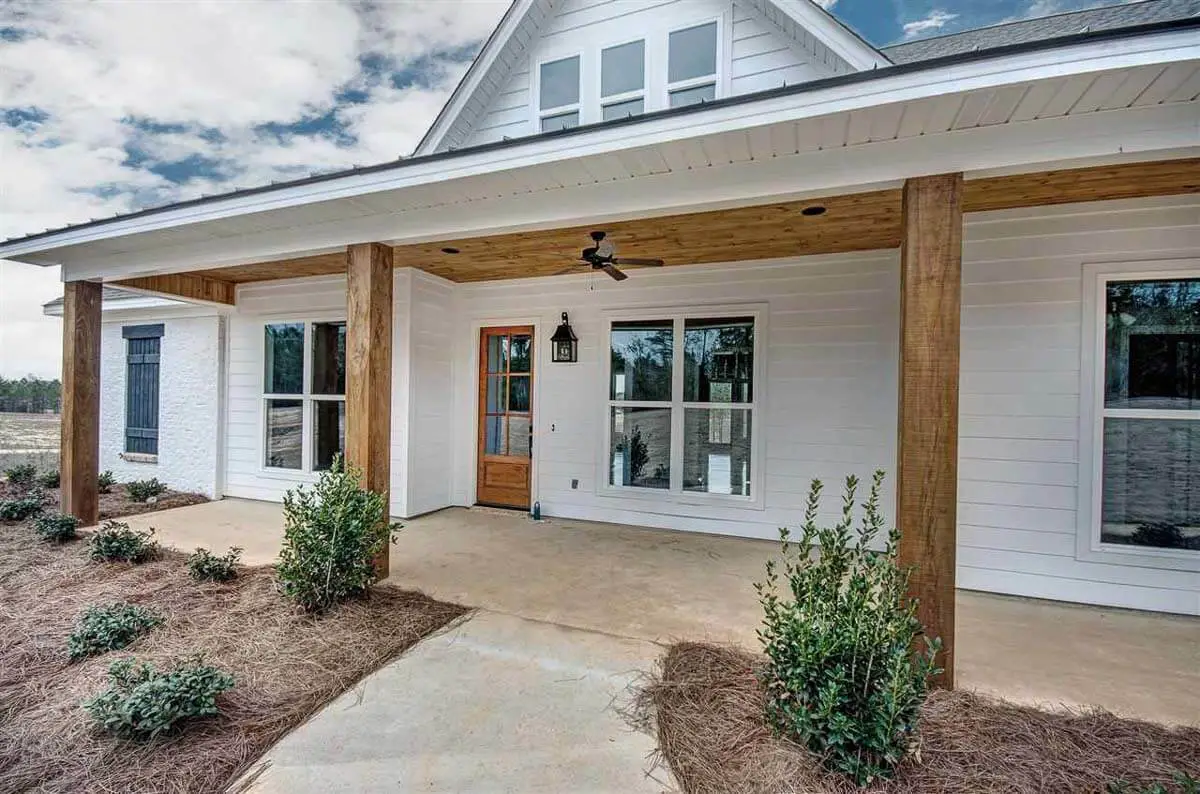 Welcoming front covered porch adorned with elegant wooden posts and a glazed entry door, beautifully contrasting against the white siding.
Welcoming front covered porch adorned with elegant wooden posts and a glazed entry door, beautifully contrasting against the white siding.
 Charming rear covered porch featuring two glass doors, aluminum-framed windows, and elegant wooden columns.
Charming rear covered porch featuring two glass doors, aluminum-framed windows, and elegant wooden columns.
 The foyer is adorned with a stunning glass chandelier, while barn sliding doors to the left lead to the formal dining room.
The foyer is adorned with a stunning glass chandelier, while barn sliding doors to the left lead to the formal dining room.
 The living room features a beamed ceiling, a brick fireplace, and elegant white built-ins.
The living room features a beamed ceiling, a brick fireplace, and elegant white built-ins.
 An open layout view reveals the seamless connection between the kitchen and living area.
An open layout view reveals the seamless connection between the kitchen and living area.
 A closer look reveals the white cabinetry, double wall oven, and built-in cooktop atop the granite countertop.
A closer look reveals the white cabinetry, double wall oven, and built-in cooktop atop the granite countertop.
 The kitchen provides direct access to the rear porch through a glass door.
The kitchen provides direct access to the rear porch through a glass door.
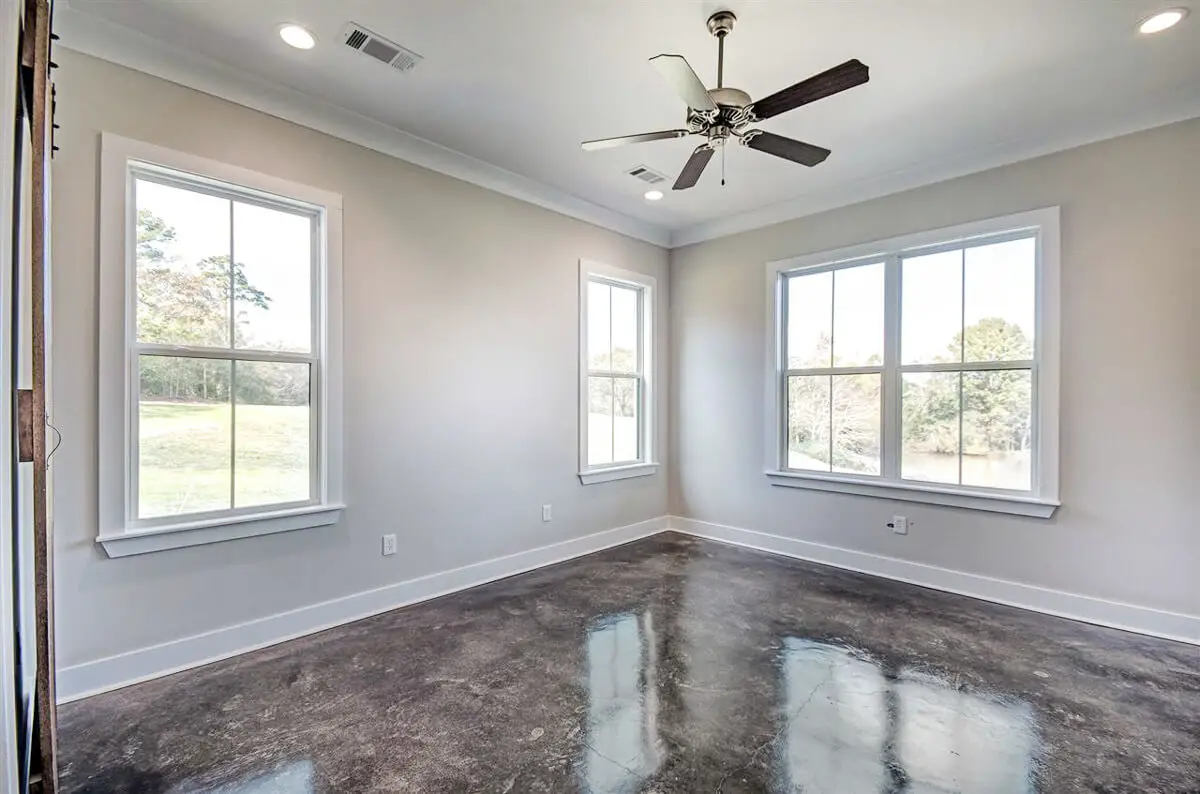 The primary bedroom features gray walls, white-framed windows, and elegant marble flooring.
The primary bedroom features gray walls, white-framed windows, and elegant marble flooring.
 The primary bedroom is accompanied by a private bath enclosed by a sliding barn door.
The primary bedroom is accompanied by a private bath enclosed by a sliding barn door.
 The primary bathroom features a dual vanity and a spacious walk-in closet.
The primary bathroom features a dual vanity and a spacious walk-in closet.
 Additionally, the primary bathroom boasts a walk-in shower and a luxurious deep soaking tub positioned beneath a picturesque picture window.
Additionally, the primary bathroom boasts a walk-in shower and a luxurious deep soaking tub positioned beneath a picturesque picture window.
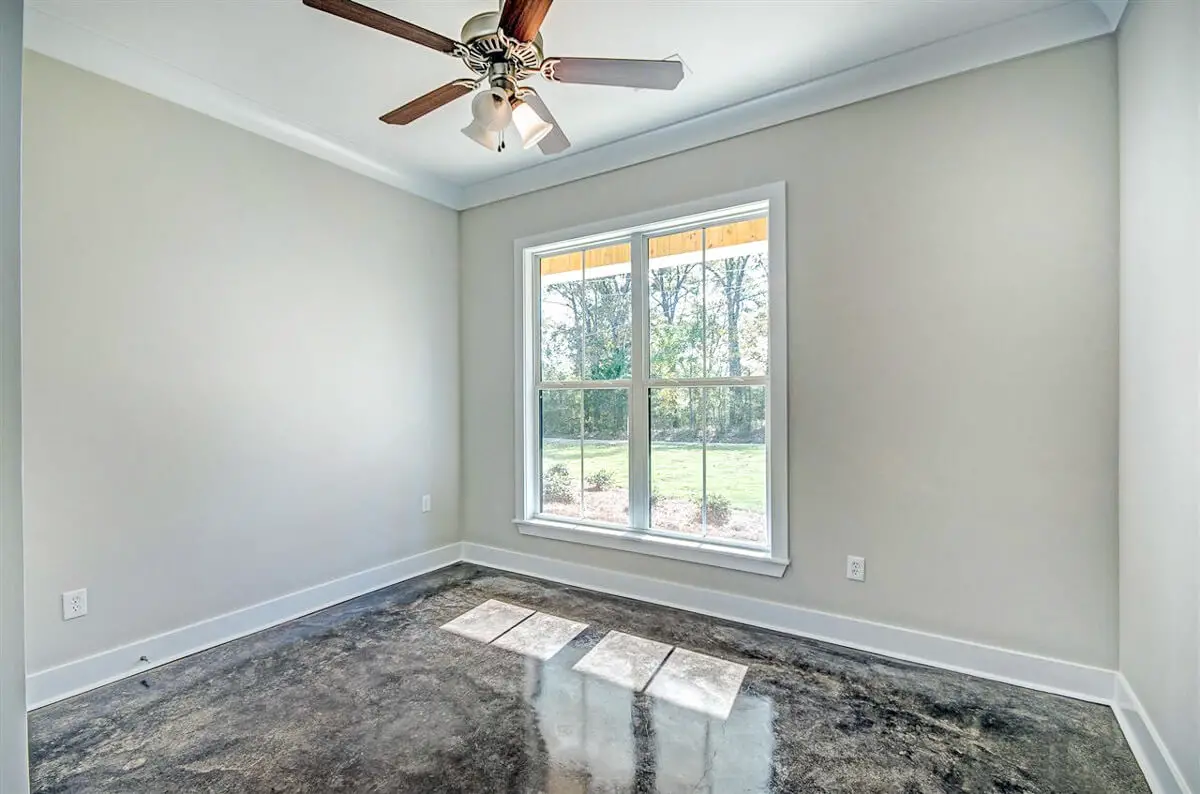 This bedroom features soothing gray walls, a ceiling fan, and a white-framed window that offers a pleasant view of the yard.
This bedroom features soothing gray walls, a ceiling fan, and a white-framed window that offers a pleasant view of the yard.
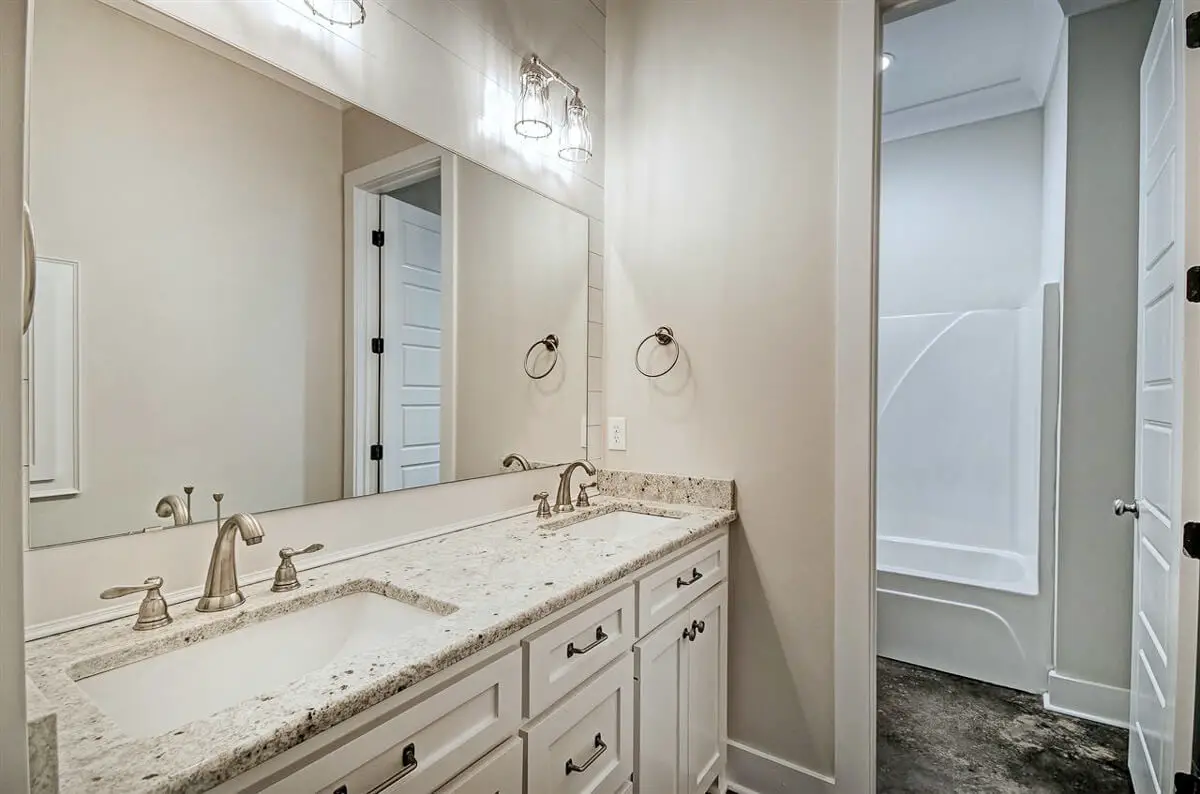 The bathroom showcases a double vanity accompanied by a spacious frameless mirror.
The bathroom showcases a double vanity accompanied by a spacious frameless mirror.
 Additionally, the bathroom includes a combination tub and shower, with a toilet positioned beneath a white cabinet.
Additionally, the bathroom includes a combination tub and shower, with a toilet positioned beneath a white cabinet.
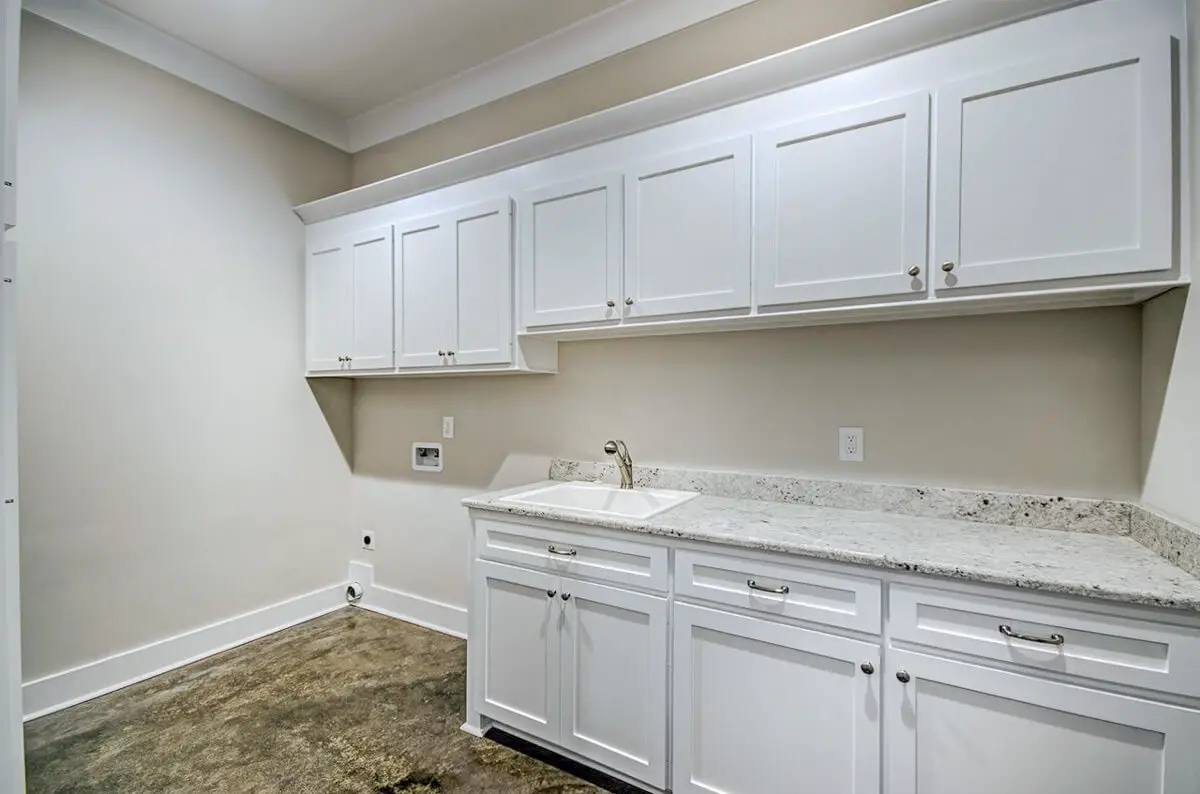 The utility room is equipped with white cabinets, granite countertops, and a porcelain sink.
The utility room is equipped with white cabinets, granite countertops, and a porcelain sink.
Buy This Plan
The charming one-story Country house plan is adorned with a metal roof that crowns its expansive porch.
Inside, the home boasts a 10-foot high standard ceiling, complemented by a sloped ceiling in the spacious family room. Step outside onto the broad covered porch at the rear, providing a perfect spot to unwind in the cool shade.
The kitchen is equipped with notable features such as a convenient walk-in pantry, a generous island, and ample counter space for all your culinary endeavors.
The bedrooms are thoughtfully arranged, with two on each side of the home, ensuring privacy and comfort.
In the master suite, you’ll find a delightful walk-in closet complete with a built-in chest of drawers, adding both style and functionality.
Source: Plan 83903JW
You May Also Like
Compact House with Home Office and Bathroom Options (Floor Plans)
Gracious French Country Manor (Floor Plans)
Single-Story, 3-Bedroom Barndominium-Style House With Cathedral Ceiling & Exposed Beams (Floor Plan)
2-Bedroom Mediterranean House with Atrium and Covered Deck (Floor Plans)
4-Bedroom Transitional House with 3-Car Side Garage - 3046 Sq Ft (Floor Plans)
Storybook Bungalow with Bonus Over the Garage (Floor Plans)
4-Bedroom Green Hills Exclusive Farmhouse Craftsman Style House (Floor Plans)
3-Bedroom Barndominium Just Under 1,900 Square Feet with Parking for 6 Cars (Floor Plans)
Double-Story, 3-Bedroom Modern Barndominium-Style House with 4-Car Garage and Workshop (Floor Plan)
4-Bedroom Rustic Country Home with Home Office and Sauna (Floor Plans)
The Fletcher Craftsman-Style Ranch Home (Floor Plans)
Craftsman House with 2 Car Garage - 1923 Sq Ft (Floor Plans)
Single-Story, 4-Bedroom Ranch Home with Game and Exercise Rooms (Floor Plans)
3-Bedroom Ranch House with Eating Bar - 1156 Sq Ft (Floor Plans)
3-Bedroom Barndominium House with 2-Story Great Room - 1820 Sq Ft (Floor Plans)
Exclusive Open Concept New American Farmhouse with Home Office (Floor Plan)
Single-Story, 4-Bedroom The Loyola Lane Affordable Country Style House (Floor Plans)
Mountain Lake House with Wrap-Around Porch - 3482 Sq Ft (Floor Plans)
5-Bedroom Farmhouse with a Board and Batten Splash, a 2-Story Living Room and a Unique Angled Garage...
Single-Story, 5-Bedroom Barn Style with Mud Room (Floor Plans)
Double-Story, 4-Bedroom Transitional House with Outdoor Kitchen and Fireplace (Floor Plans)
Single-Story, 4-Bedroom The Drake: Exquisite Craftsman Ranch (Floor Plan)
4-Bedroom Modern Prairie Style House with Two Levels of Outdoor Living (Floor Plans)
New American House with Pocket Office and Split-Bed Layout - 2176 Sq Ft (Floor Plans)
Single-Story, 4-Bedroom Texas-Style Ranch Home (Floor Plans)
Single-Story, 3-Bedroom 2532 Sq Ft Cottage House with Interior Photos (Floor Plans)
2-Bedroom Narrow Three-Story Contemporary House with Front Covered Deck - 1758 Sq Ft (Floor Plans)
Single-Story, 3-Bedroom The Honeysuckle Affordable Ranch Farm House (Floor Plans)
Single-Story, 3-Bedroom The Oliver Rustic Craftsman Home With 2-Car Garage (Floor Plans)
Single-Story, 3-Bedroom The Meadowlark: Hipped-Roof Classic (Floor Plans)
2-Bedroom Modern Farmhouse Style Carriage House with Dogtrot and Catwalk (Floor Plans)
Ranch House with Home Office - 2406 Sq Ft (Floor Plans)
Shingle Style Home with Lighthouse and Upper Level Bonus Room (Floor Plans)
Split Bedroom New American House with 8'-Deep Rear Porch (Floor Plans)
1-Bedroom Expansive Barndominium Home with Oversized 4-Car Garage and Dual Porches (Floor Plans)
Single-Story, 3-Bedroom The Marley Craftsman Home With 2 Bathrooms (Floor Plans)

 Floor plan
Floor plan Floor plan to basement floor, if it is added
Floor plan to basement floor, if it is added Inviting exterior view featuring charming shuttered windows, tiled roofs, and a covered porch topped by a center gable.
Inviting exterior view featuring charming shuttered windows, tiled roofs, and a covered porch topped by a center gable. Welcoming front covered porch adorned with elegant wooden posts and a glazed entry door, beautifully contrasting against the white siding.
Welcoming front covered porch adorned with elegant wooden posts and a glazed entry door, beautifully contrasting against the white siding. Charming rear covered porch featuring two glass doors, aluminum-framed windows, and elegant wooden columns.
Charming rear covered porch featuring two glass doors, aluminum-framed windows, and elegant wooden columns. The foyer is adorned with a stunning glass chandelier, while barn sliding doors to the left lead to the formal dining room.
The foyer is adorned with a stunning glass chandelier, while barn sliding doors to the left lead to the formal dining room. The living room features a beamed ceiling, a brick fireplace, and elegant white built-ins.
The living room features a beamed ceiling, a brick fireplace, and elegant white built-ins. An open layout view reveals the seamless connection between the kitchen and living area.
An open layout view reveals the seamless connection between the kitchen and living area. A closer look reveals the white cabinetry, double wall oven, and built-in cooktop atop the granite countertop.
A closer look reveals the white cabinetry, double wall oven, and built-in cooktop atop the granite countertop. The kitchen provides direct access to the rear porch through a glass door.
The kitchen provides direct access to the rear porch through a glass door. The primary bedroom features gray walls, white-framed windows, and elegant marble flooring.
The primary bedroom features gray walls, white-framed windows, and elegant marble flooring. The primary bedroom is accompanied by a private bath enclosed by a sliding barn door.
The primary bedroom is accompanied by a private bath enclosed by a sliding barn door. The primary bathroom features a dual vanity and a spacious walk-in closet.
The primary bathroom features a dual vanity and a spacious walk-in closet. Additionally, the primary bathroom boasts a walk-in shower and a luxurious deep soaking tub positioned beneath a picturesque picture window.
Additionally, the primary bathroom boasts a walk-in shower and a luxurious deep soaking tub positioned beneath a picturesque picture window. This bedroom features soothing gray walls, a ceiling fan, and a white-framed window that offers a pleasant view of the yard.
This bedroom features soothing gray walls, a ceiling fan, and a white-framed window that offers a pleasant view of the yard. The bathroom showcases a double vanity accompanied by a spacious frameless mirror.
The bathroom showcases a double vanity accompanied by a spacious frameless mirror. Additionally, the bathroom includes a combination tub and shower, with a toilet positioned beneath a white cabinet.
Additionally, the bathroom includes a combination tub and shower, with a toilet positioned beneath a white cabinet. The utility room is equipped with white cabinets, granite countertops, and a porcelain sink.
The utility room is equipped with white cabinets, granite countertops, and a porcelain sink.