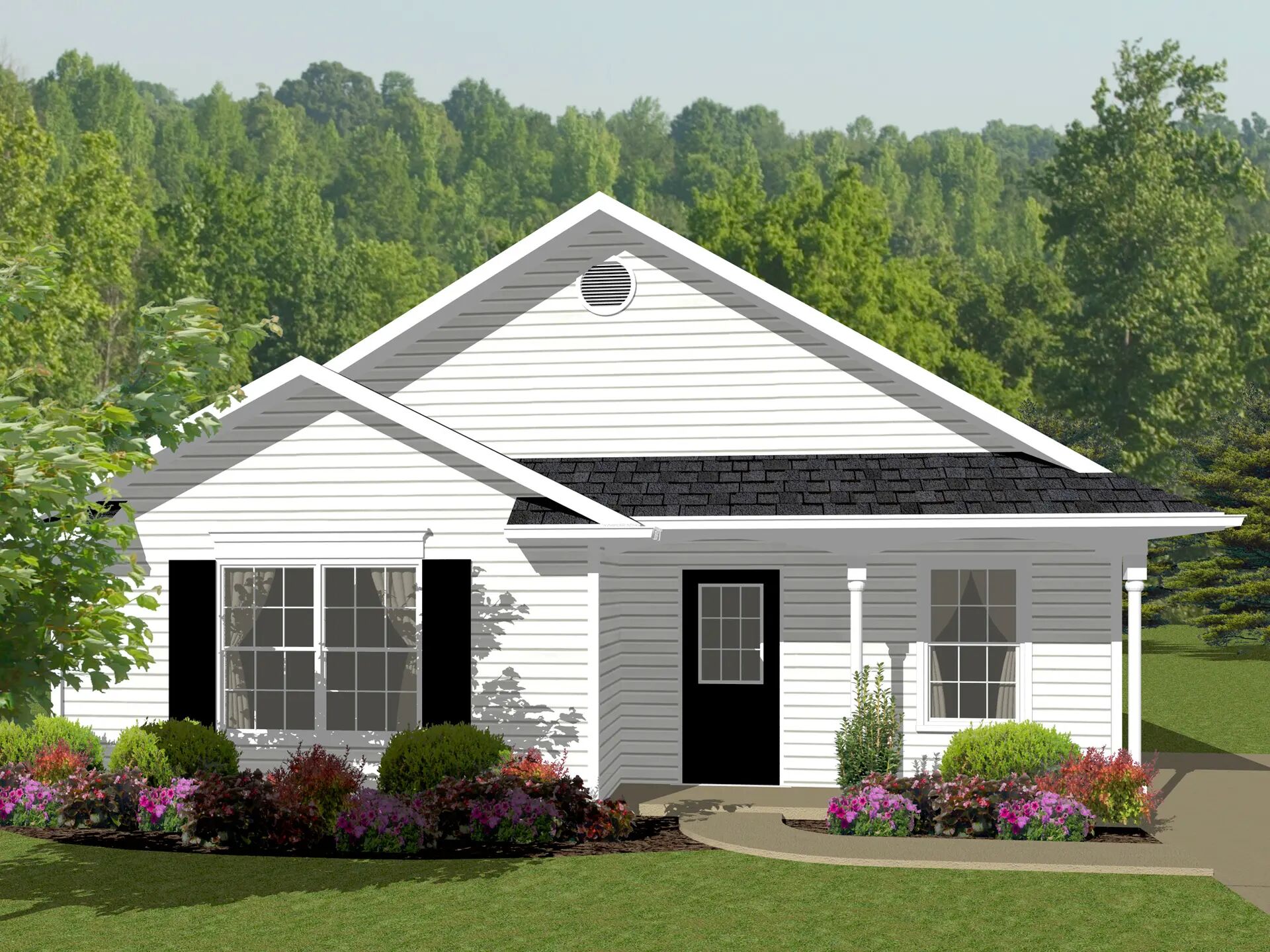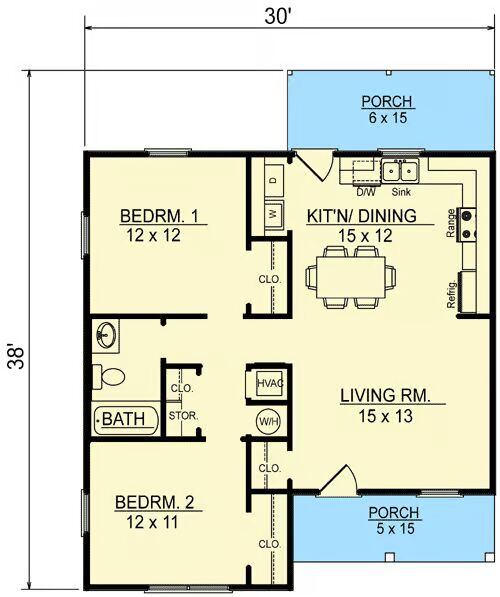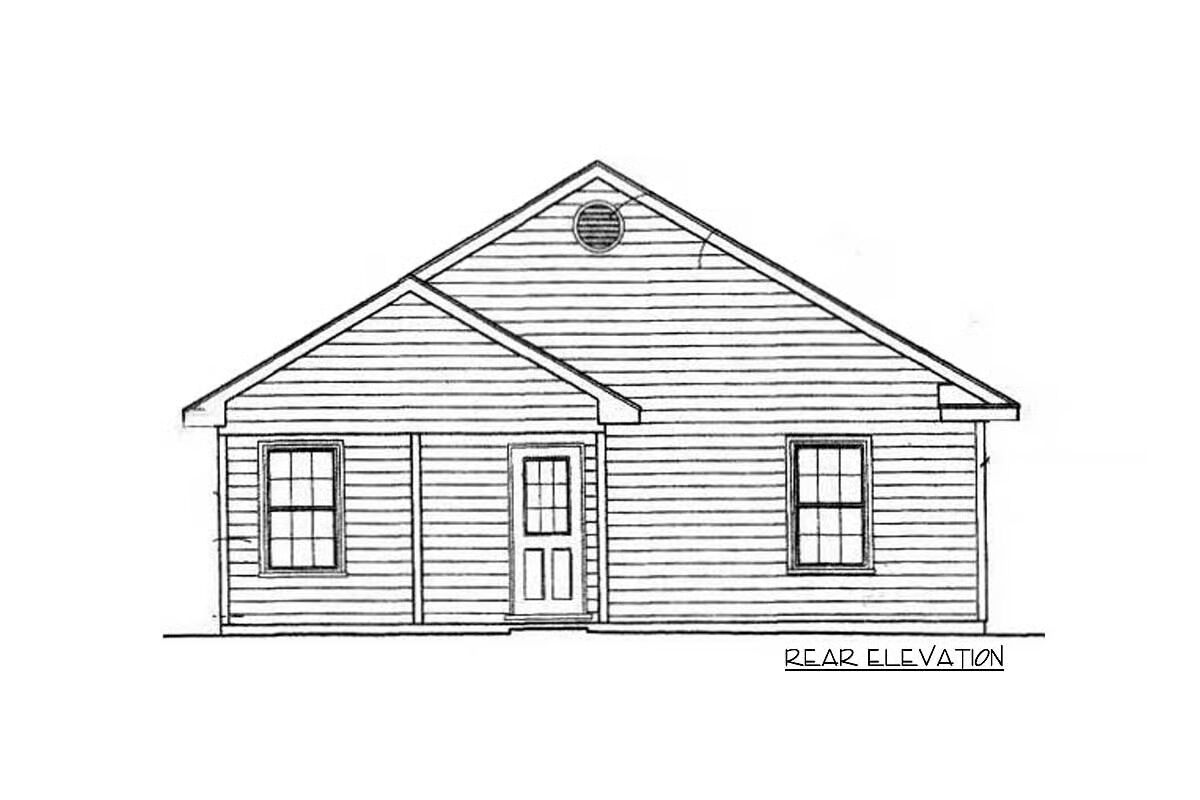
Specifications
- Area: 856 sq. ft.
- Bedrooms: 2
- Bathrooms: 1
- Stories: 1
Welcome to the gallery of photos for Cottage Escape. The floor plan is shown below:



Step into this charming cottage-style home, where an open-concept floor plan welcomes you with warmth and functionality. The kitchen seamlessly flows into the living room, creating a bright and inviting space perfect for relaxing evenings or effortless entertaining.
Two cozy bedrooms share a well-appointed bathroom, with the laundry area conveniently located nearby for added ease. Designed for comfort and simplicity, this home offers the perfect blend of style and practicality in an efficient layout.
You May Also Like
3-Bedroom Crystal Falls Beautiful Farm House Style (Floor Plans)
Double-Story, 4-Bedroom Fairytale French Country Home with Porte Cochere (Floor Plans)
6000 Square Foot Car Lover's Garage with Drive Through RV Bay and a Clean-Up Bath with Shower (Floor...
Southern House Under 3,600 Square Feet With 3 Ensuite Bedrooms (Floor Plans)
1-Bedroom 3-car Detached Garage with Guest Room, Bath and Loft (Floor Plans)
5-Bedroom Master Down Newport Masterpiece (Floor Plan)
3-Bedroom The Chandler Beautiful Rustic Craftsman Style House (Floor Plans)
Single-Story, 3-Bedroom The Honeysuckle Affordable Ranch Farm House (Floor Plans)
4-Bedroom The Forsythe: Traditional Brick Home (Floor Plans)
Single-Story, 4-Bedroom Ranch Home with Game and Exercise Rooms (Floor Plans)
Single-Story, 3-Bedroom Split Bedroom Hill Country House with Large Walk-in Pantry (Floor Plans)
Traditional Duplex House with 3 Bed Units - 1460 Sq Ft Each (Floor Plans)
Single-Story, 3-Bedroom Farmhouse-Inspired Barndominium with Wraparound Porch (Floor Plan)
Clear Creek Cottage Craftsman Style House (Floor Plans)
3-Bedroom Coastal Living Home with Lookout Tower (Floor Plans)
Double-Story, 3-Bedroom The Oscar Dream Cottage Home With 2-Car Garage (Floor Plans)
Spacious and Flexible (Floor Plans)
3-Bedroom Modern Farmhouse with Jack & Jill Bathroom - 1682 sq Ft (Floor Plans)
Double-Story, 3-Bedroom Post Frame Barndominium House with Space to Work and Live (Floor Plan)
Single-Story, 2-Bedroom New American Ranch with Optional Lower Level (Floor Plans)
3-Bedroom Craftsman House with Screened Porch - 1587 Sq Ft (Floor Plans)
4-Bedroom Contemporary Colonial-Style House with 697 Sq Ft Attached ADU (Floor Plans)
4-Bedroom Mountain Lake House with Angled Garage and Shop - 3278 Sq Ft (Floor Plans)
3-Bedroom 2199 Sq Ft Country House with Walk-in Kitchen Pantry (Floor Plans)
5-Bedroom Canon (Floor Plans)
Contemporary Craftsman with 3 Car Garage (Floor Plans)
Single-Story, 3-Bedroom 2532 Sq Ft Cottage House with Interior Photos (Floor Plans)
4-Bedroom Oak Hill House (Floor Plans)
Smart Design with European Styling (Floor Plans)
2-Bedroom European Cottage with Stone Accents (Floor Plans)
Single-Story, 2-Bedroom European Cottage-style Home with Modern Amenities (Floor Plans)
Pinecone Trail Farmhouse-Style House (Floor Plans)
4-Bedroom The Charlton: Home with European Influences (Floor Plan)
Single-Story, 2-Bedroom Scandinavian-Style House With 2 Bathrooms (Floor Plan)
4-Bedroom Home With Decks Galore (Floor Plans)
Double-Story, 3-Bedroom Bristol House (Floor Plans)
