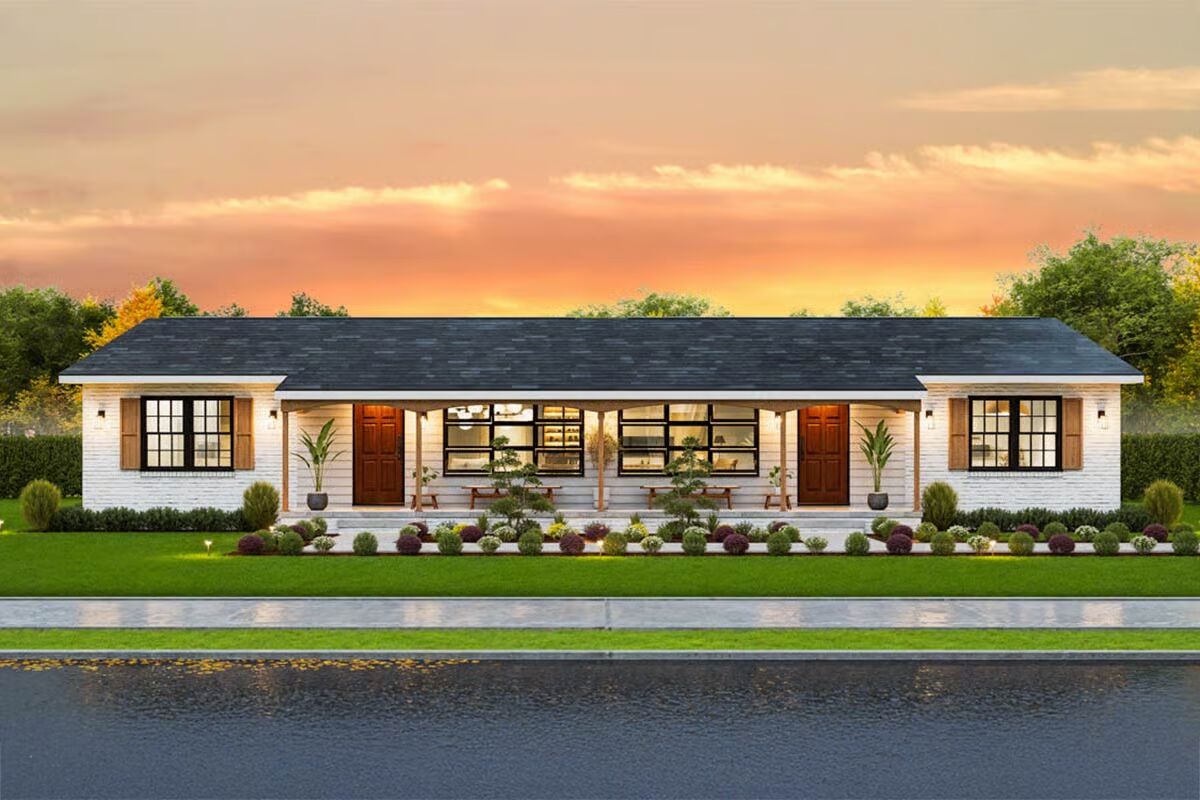
Specifications
- Area: 1,956 sq. ft.
- Units: 4
Welcome to the gallery of photos for Spacious Duplex with Modern Charm and Ample Storage. The floor plan is shown below:
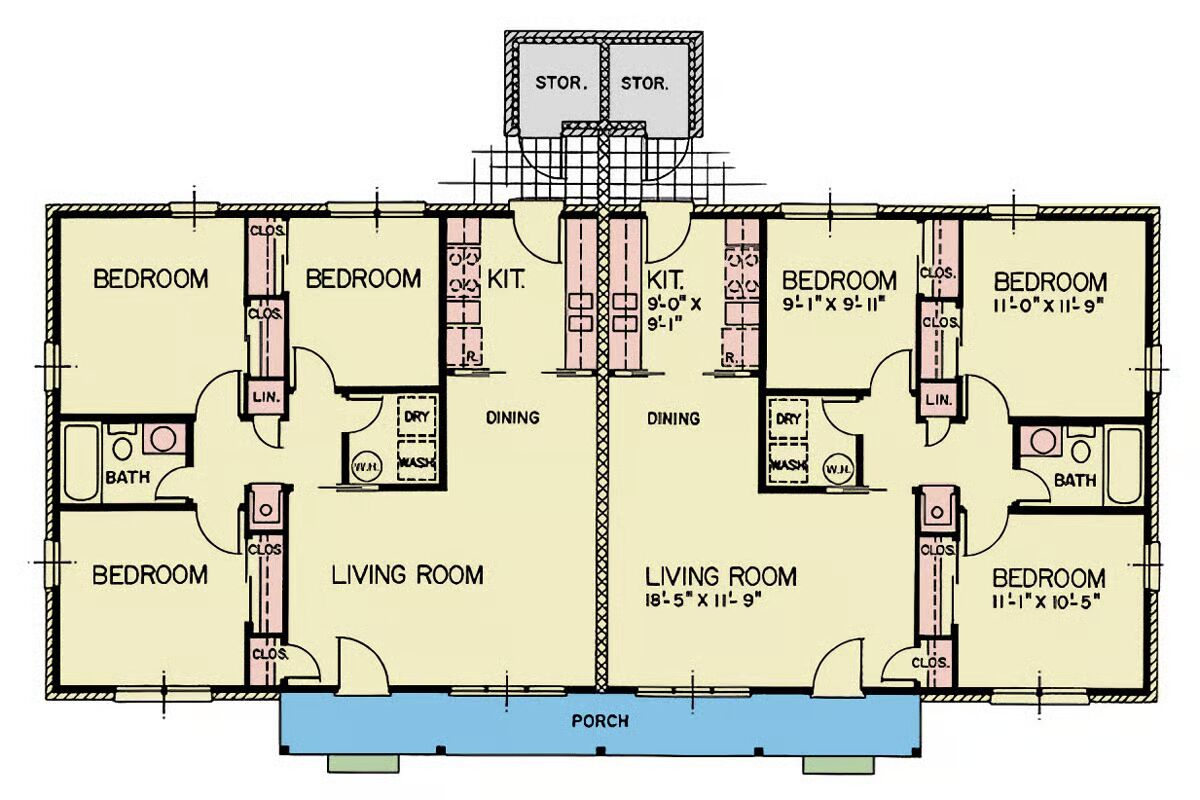
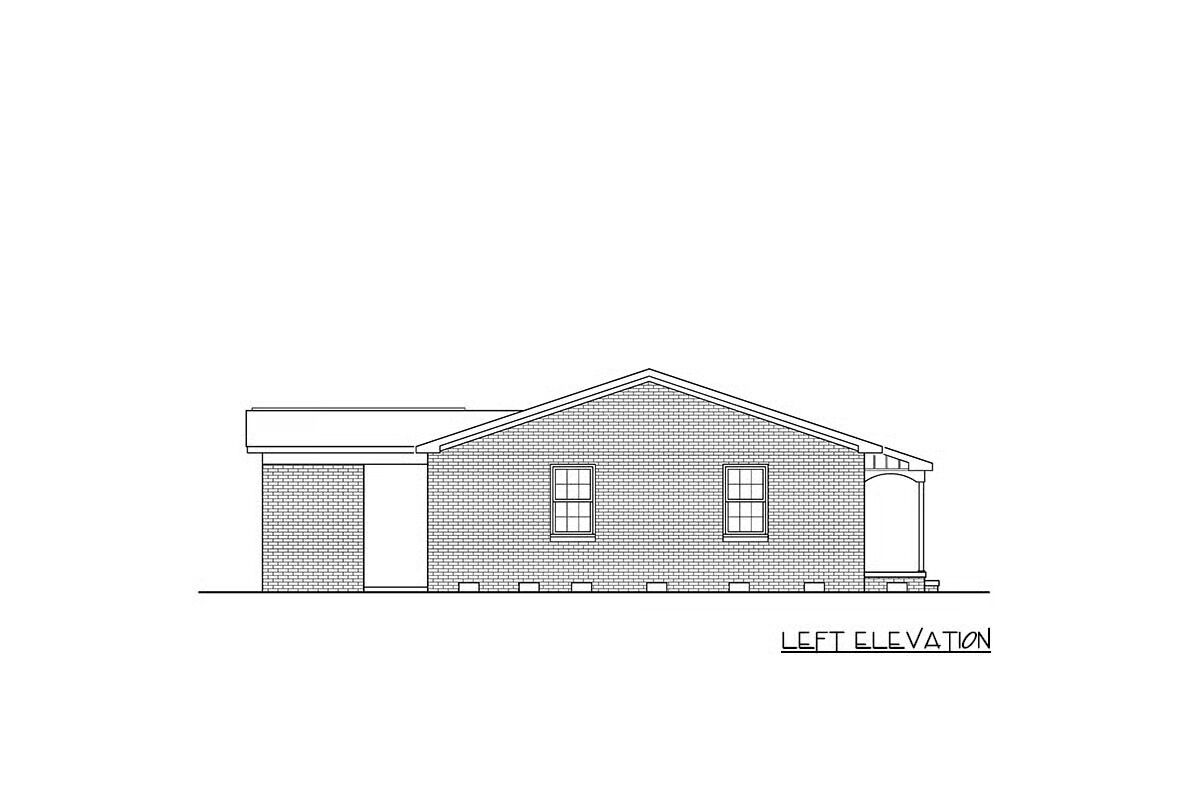
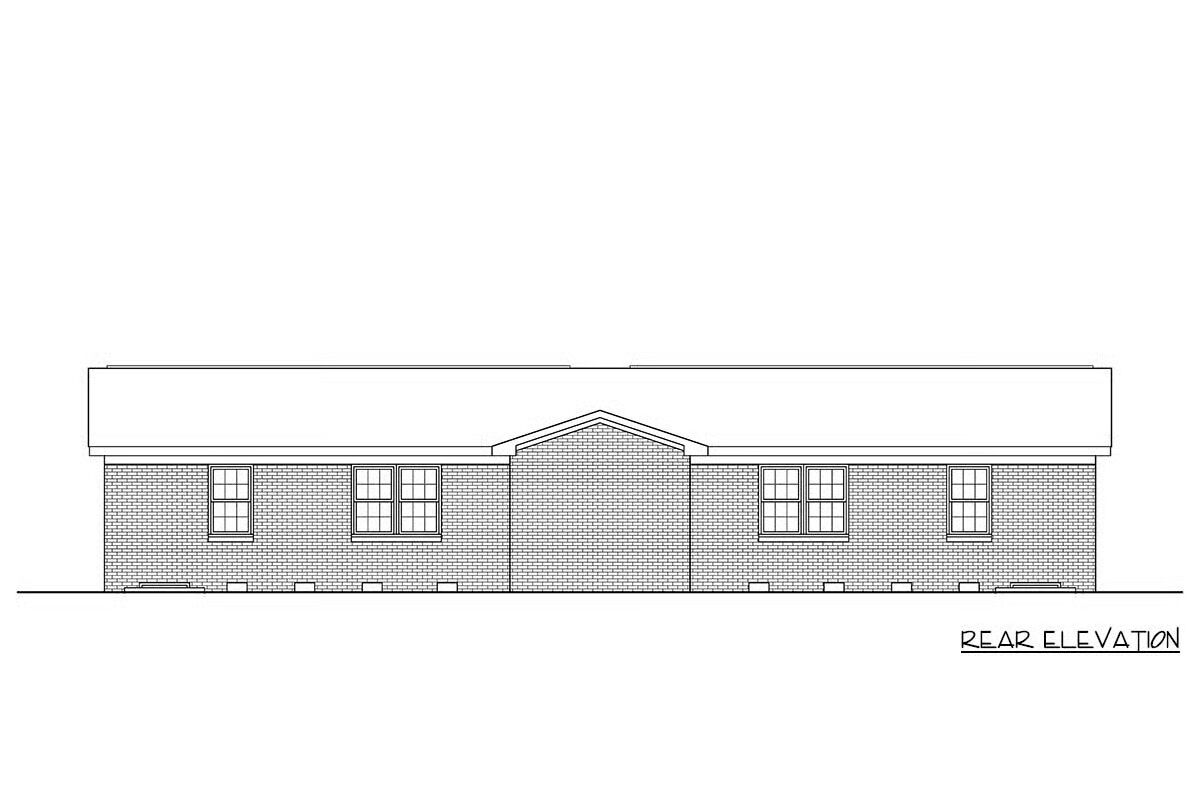

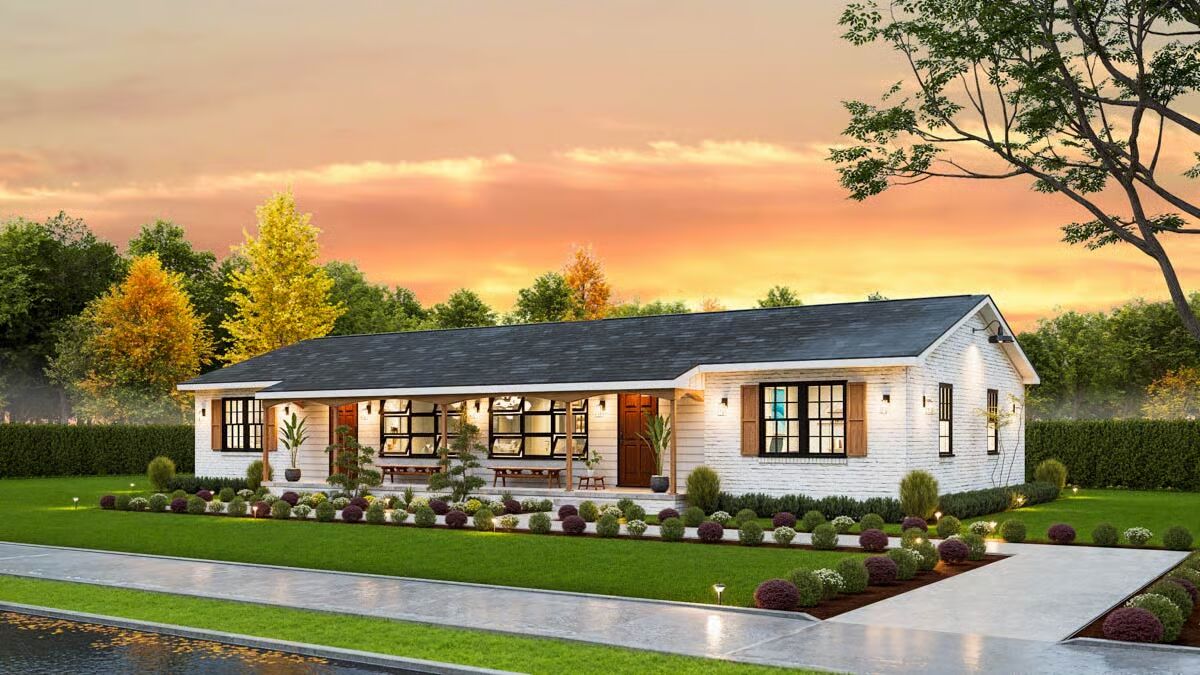
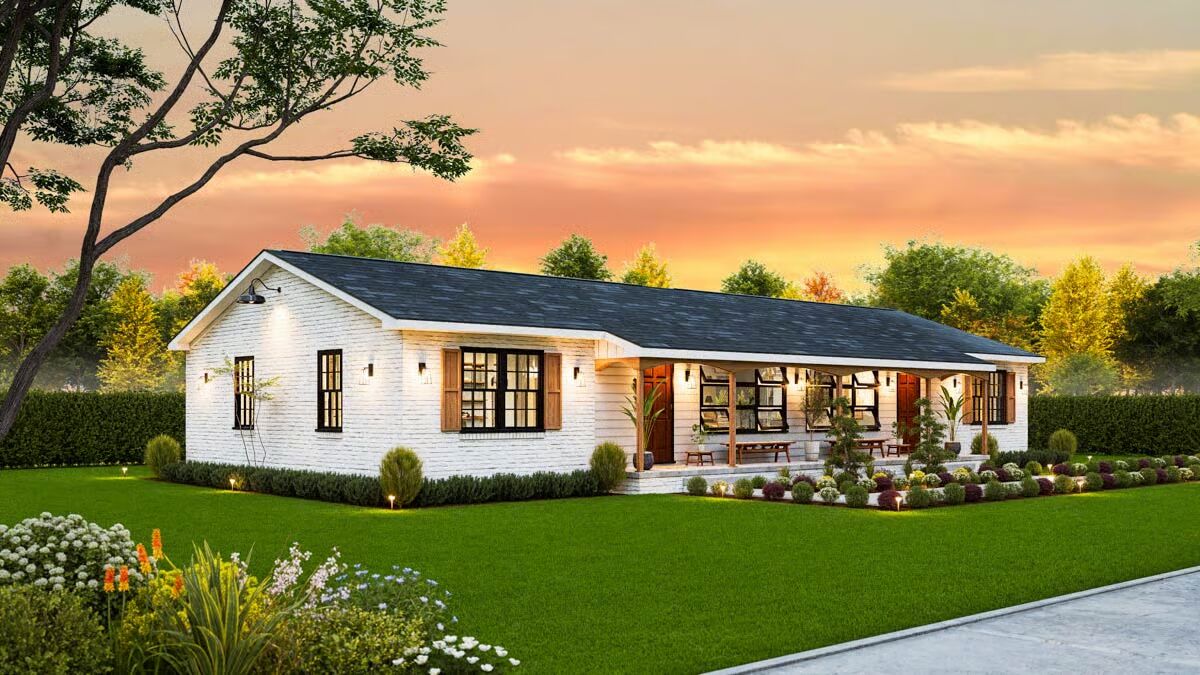
This charming duplex home delivers a total of 1,956 sq. ft. of living space, featuring 6 bedrooms and 2 full bathrooms across two thoughtfully designed units. A spacious 170 sq. ft. front porch enhances the classic exterior and provides the perfect place to relax outdoors.
Step inside to discover a warm and inviting living room that flows seamlessly into the open dining and kitchen areas, creating a bright, connected atmosphere ideal for everyday living and entertaining. The open-concept layout maximizes space and natural light, giving each unit a welcoming feel.
Each unit offers three generously sized bedrooms, tucked away from the main living areas for comfort and privacy. A dedicated storage area for each unit adds convenience, keeping belongings organized and accessible.
With its blend of functional design and timeless style, this duplex is perfect for those seeking a comfortable family residence or an attractive income property.
