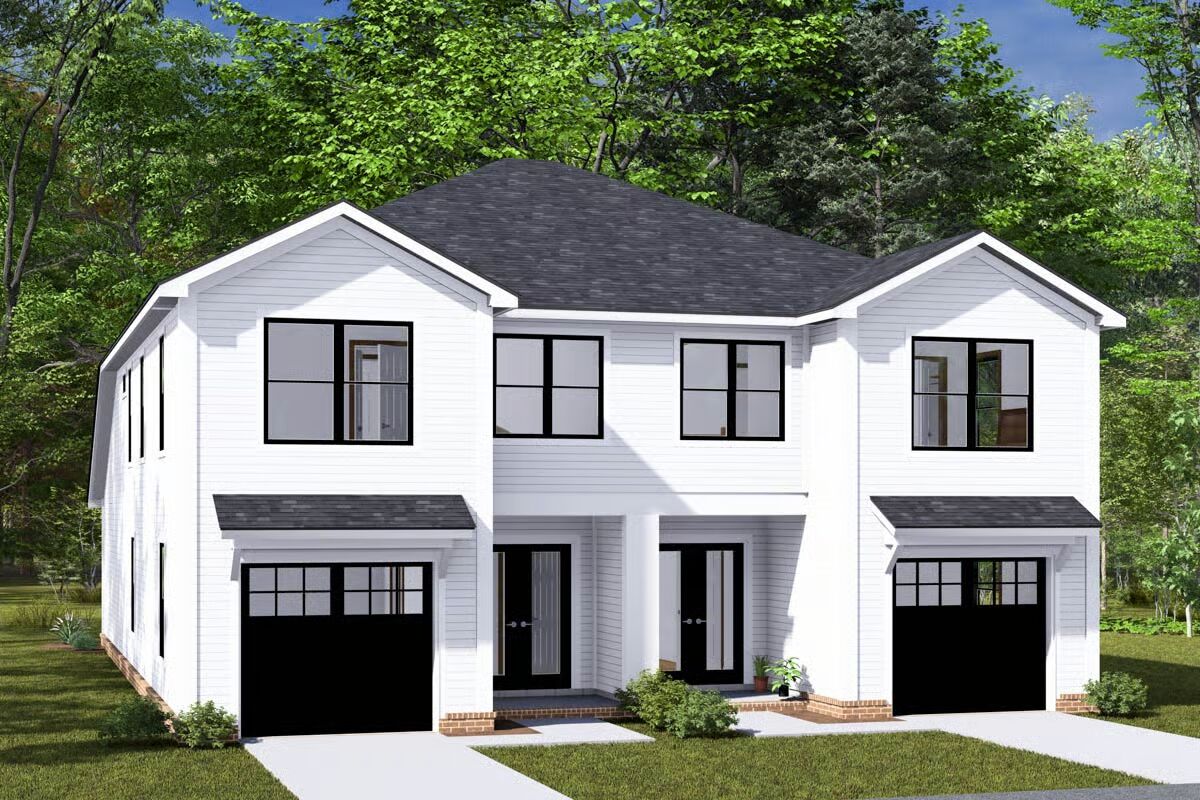
Specifications
- Area: 2,894 sq. ft.
- Units: 2
Welcome to the gallery of photos for the Two-Story Traditional Duplex house with Dual Laundry – 1447 Sq Ft Per Unit. The floor plans are shown below:
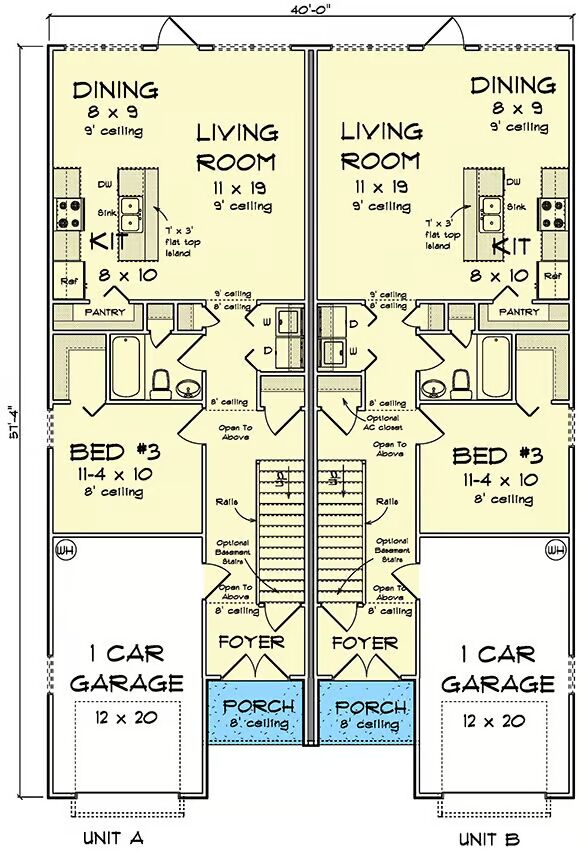
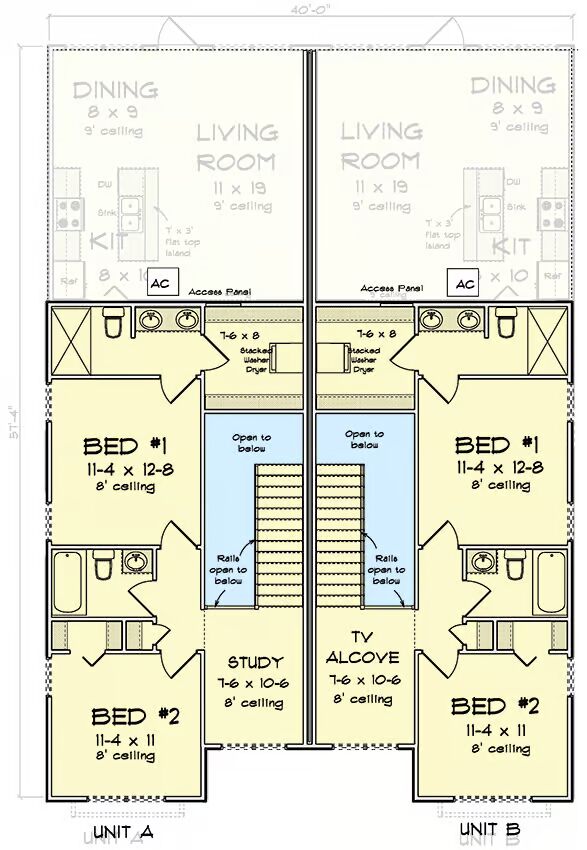

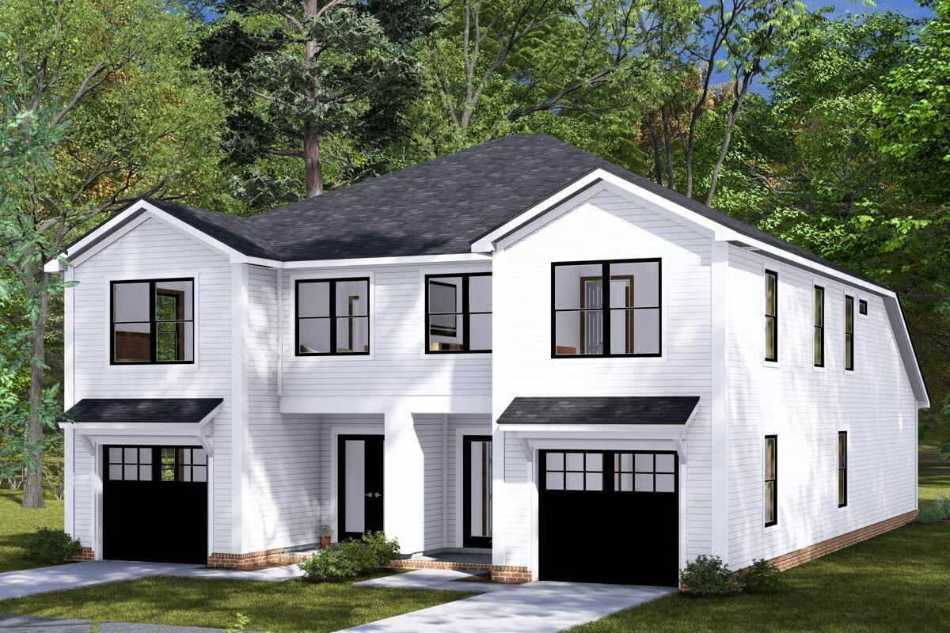
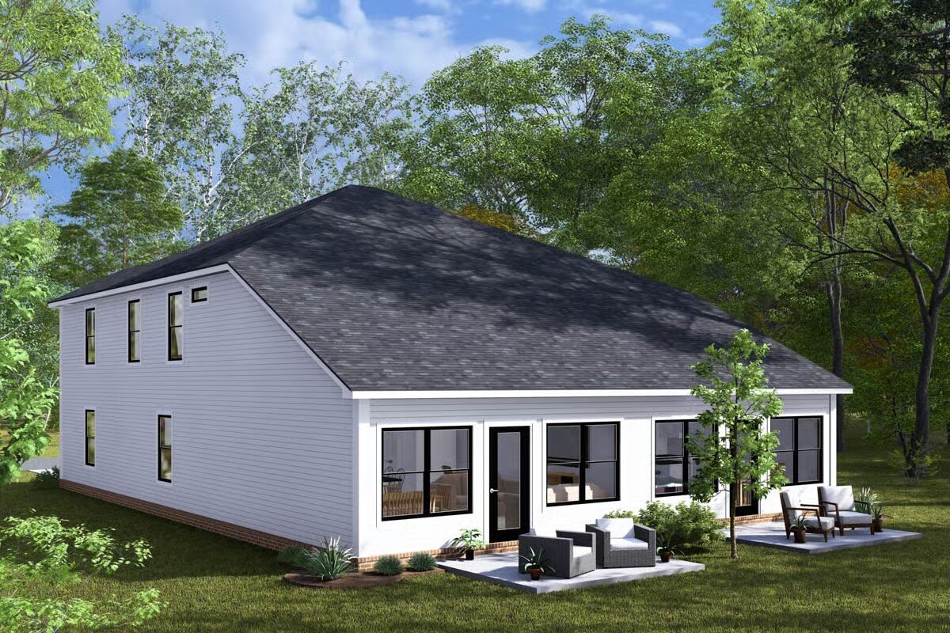
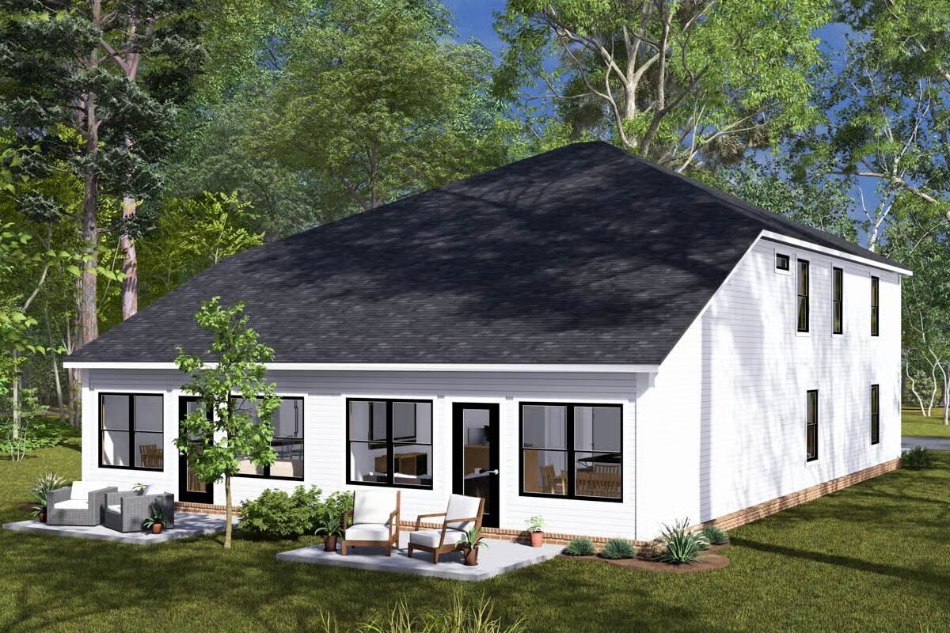
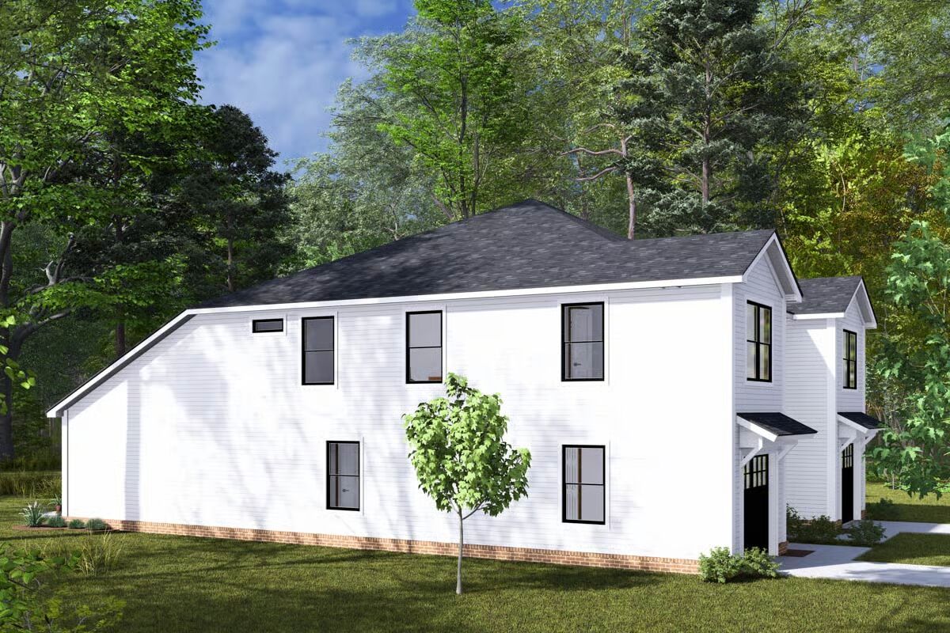
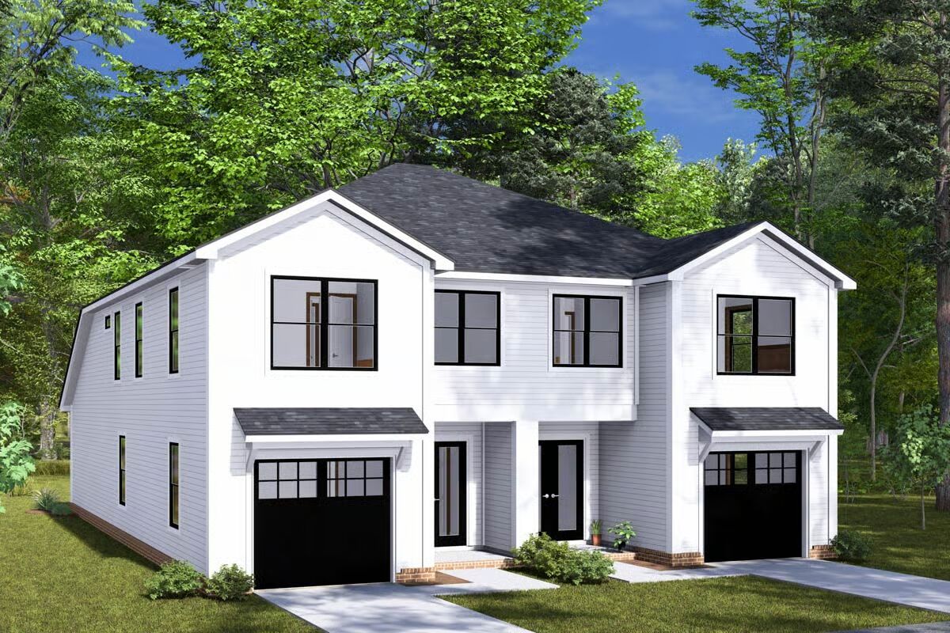
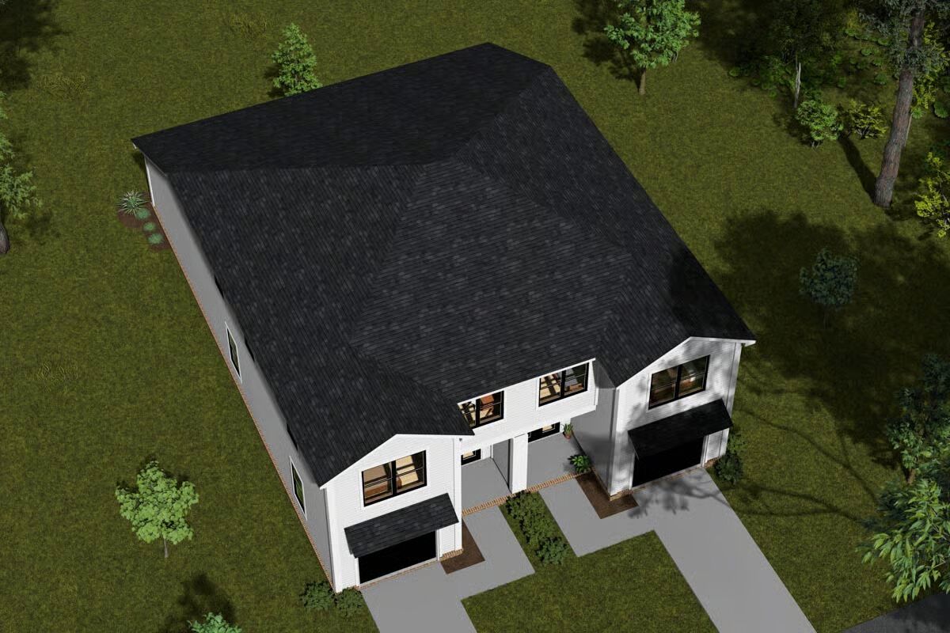
This duplex home plan offers two units, each thoughtfully designed with 1,447 sq. ft. of heated living space.
The layout includes 3 bedrooms, 3 bathrooms, and a 240 sq. ft. 1-car garage per unit. Inside, the first floor provides 835 sq. ft. of open living, while the second floor adds 612 sq. ft. of private retreat space.
Perfect for investors or multi-generational living, this duplex combines comfort, functionality, and modern convenience.
You May Also Like
3,200 Square Foot Craftsman Home with Lower Level Expansion (Floor Plans)
Mountain House with 2-Story Great Room - 2978 Sq Ft (Floor Plans)
4-Bedroom Mediterranean Home Under 3,000 Square Feet with Grand Master Suite (Floor Plans)
4-Bedroom Barn Style House With Mud Room (Floor Plans)
Double-Story Tiny Barndominium House (Floor Plans)
4-Bedroom The Walnut Creek: Craftsman House (Floor Plans)
4-Bedroom The Irwin: Traditional House (Floor Plans)
3-Bedroom Southern Ranch Home with Vaulted Master Suite (Floor Plans)
Double-Story, 4-Bedroom Dramatic Craftsman House (Floor Plans)
2-Story, 5-Bedroom Coastal Contemporary House With Two Master Suites (Floor Plans)
Single-Story, 3-Bedroom The Runnymeade: Compact Cottage with European Style (Floor Plans)
Exclusive Home with Bonus 5th Bedroom above Angled Garage (Floor Plans)
Double-Story, 4-Bedroom Dream Mountain Home With 3-Car Garage (Floor Plans)
2-Story, 4-Bedroom European Cottage House With Game Room & Outdoor Living (Floor Plans)
3-Bedroom Modern House with Master Bed Upstairs - 2048 Sq Ft (Floor Plans)
3-Bedroom Charming Ranch House with Split Bedrooms (Floor Plans)
5-Bedroom Transitional Acadian Home with Optional 3rd Floor Media Room (Floor Plans)
Double-Story, 4-Bedroom Meadow Ridge House (Floor Plan)
Modern Cottage Retreat with Expansive Porches and Optional Lower Level (Floor Plans)
Single-Story, 4-Bedroom Open Courtyard Home With 3 Full Bathrooms (Floor Plan)
Modern French-style House with Upstairs Secret Room for the Kids (Floor Plans)
4-Bedroom The Forsythe: Traditional Brick Home (Floor Plans)
4-Bedroom Barndominium-Style House with RV-Friendly 1,555 Square Foot Garage (Floor Plans)
Double-Story, 4-Bedroom Cramlington (Floor Plans)
2652 Square Foot Mid Century Modern House with Walkout Basement Expansion (Floor Plans)
Single-Story, 2-Bedroom Cedar Heights House (Floor Plans)
Double-Story, 3-Bedroom Westerhill House (Floor Plans)
Rustic Farmhouse With Wraparound Porch (Floor Plans)
Single-Story, 3-Bedroom Hill Country Craftsman Home with Drive-through Tandem Garage (Floor Plans)
3-Bedroom Barndo-style House with Open Floor and a 2-Car Side-Load Garage (Floor Plans)
Single-Story, 4-Bedroom Country House With 2 Full Bathrooms & 2-Car Garage (Floor Plan)
4-Bedroom Coastal Cottage with Study and Two-Story Living Room (Floor Plans)
Single-Story, 4-Bedroom The Esperance: Irresistible Craftsman (Floor Plans)
3-Bedroom One Level Tuscan House (Floor Plan)
Single-Story, 3-Bedroom 2507-4596 Sq Ft Contemporary with Great Room (Floor Plans)
Country Escape with Optional Finished Lower Level (Floor Plans)
