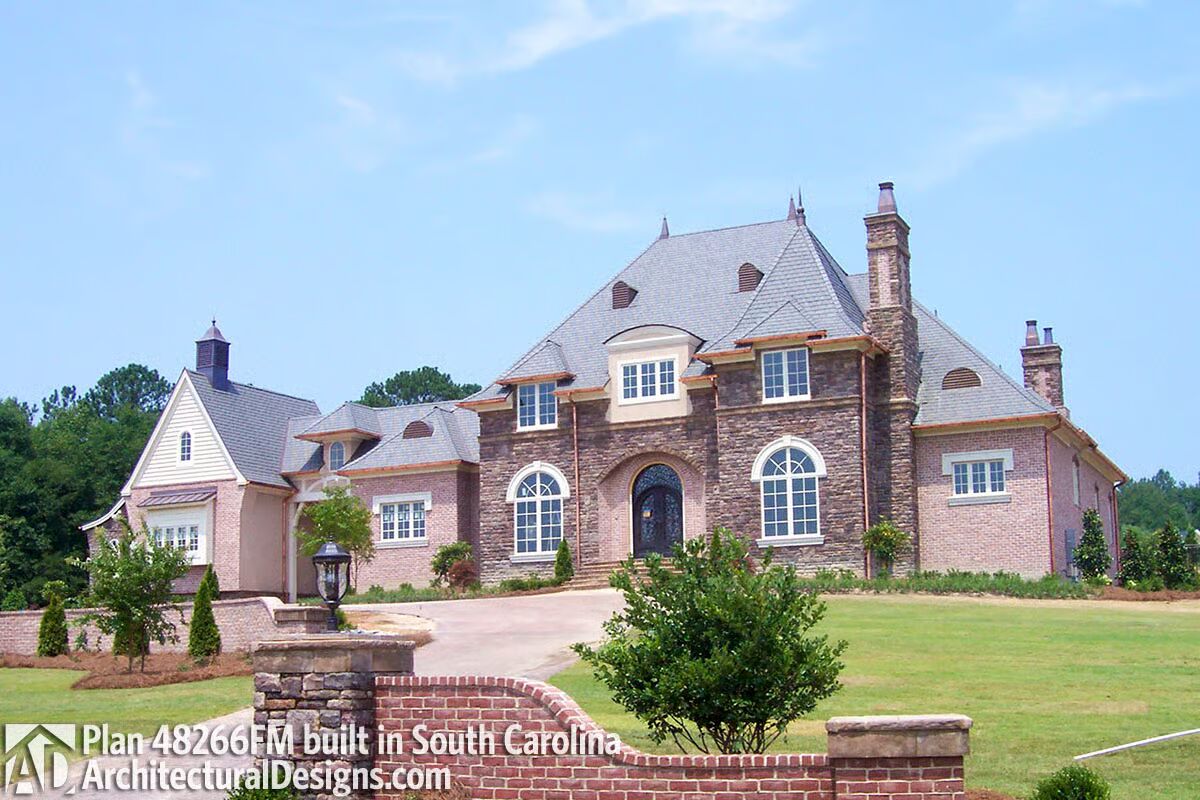
Specifications
- Area: 6,274 sq. ft.
- Bedrooms: 5
- Bathrooms: 5.5+
- Stories: 2
- Garages: 4
Welcome to the gallery of photos for Dream Home with Three Staircases. The floor plans are shown below:
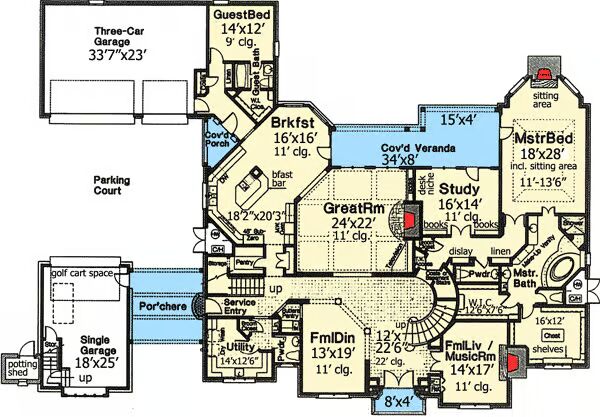
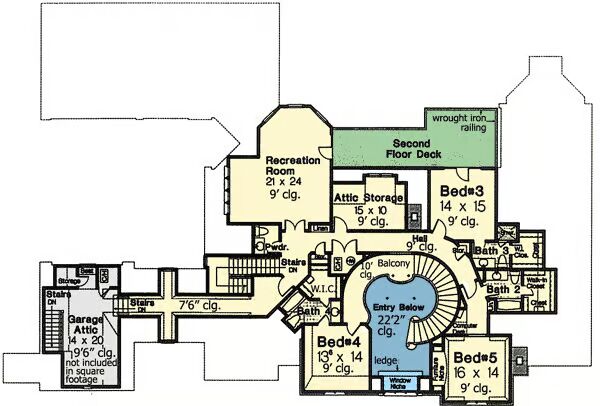
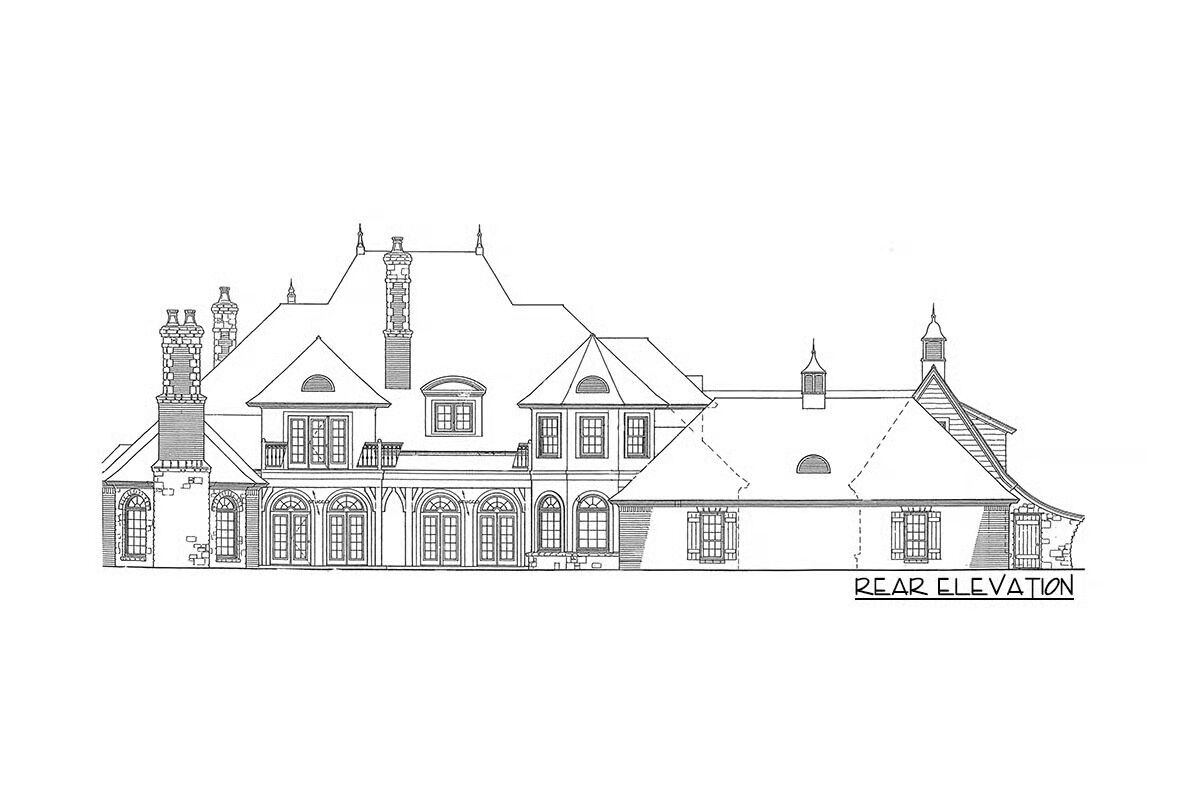

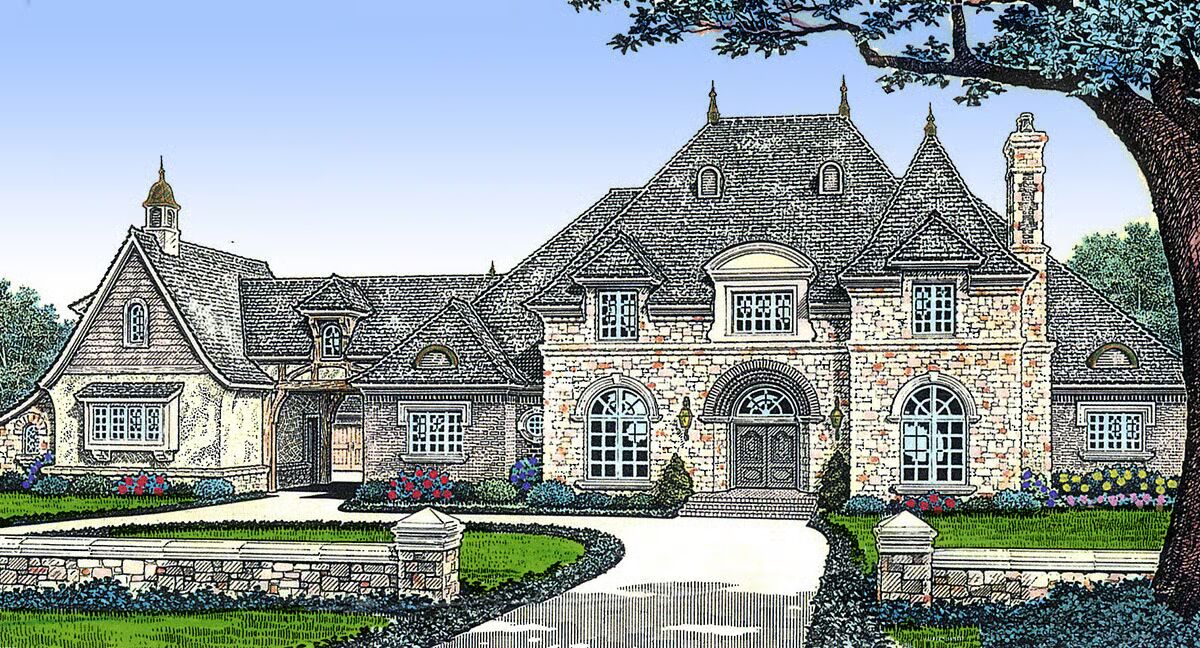
Discover timeless elegance in this luxury estate home, where thoughtful design meets sophisticated living.
From the moment you enter, a sweeping central staircase makes a dramatic statement, complemented by a back stair off the service entry and even a hidden stair above the single-car garage, just one of many delightful surprises this home offers.
The floor plan boasts four private bedroom suites, including a guest or in-law suite with its own private outdoor access. The owner’s retreat is a true sanctuary, complete with a fireplace and a serene sitting area.
At the heart of the home, the great room seamlessly connects to both the expansive covered veranda and the chef’s kitchen with adjoining breakfast room, creating the perfect flow for gatherings and everyday living.
Upstairs, a spacious recreation room provides endless opportunities for entertainment, hobbies, or family fun, making this residence as functional as it is beautiful.
