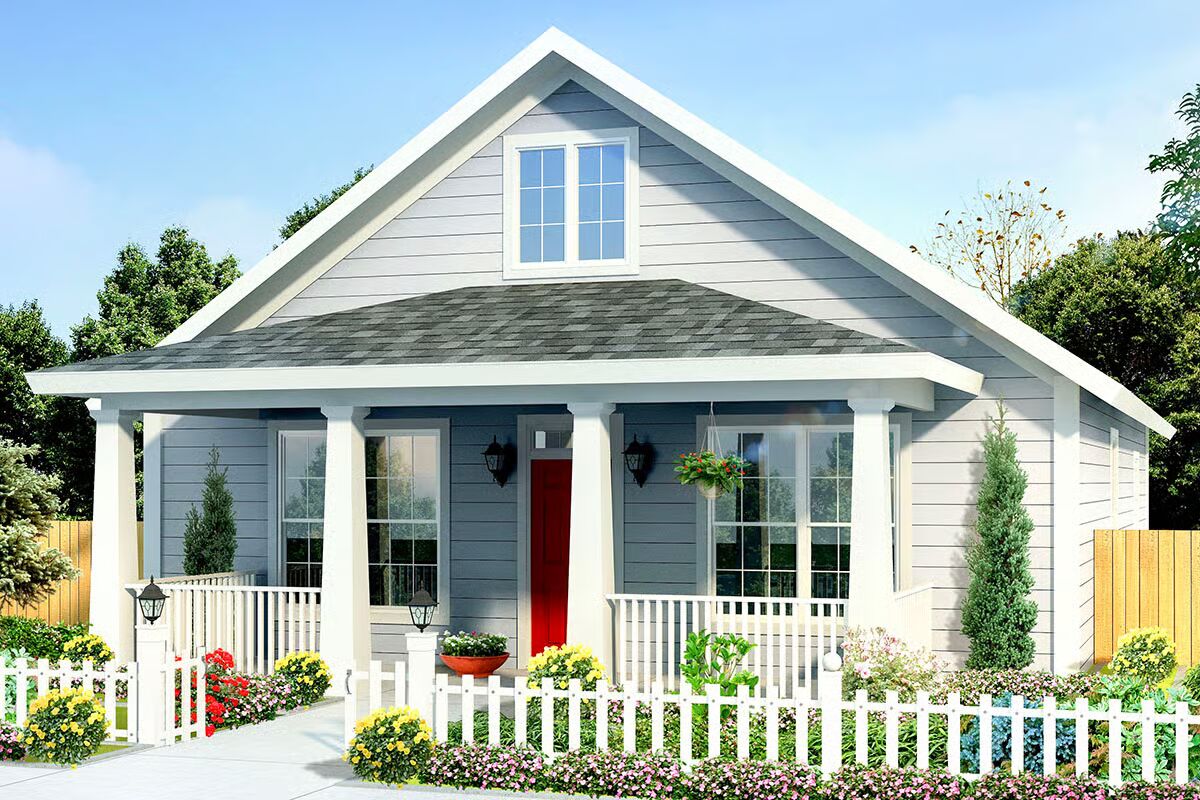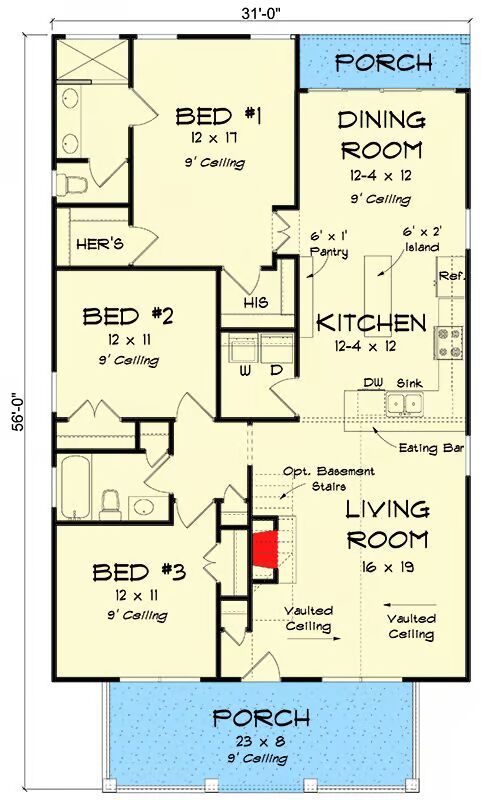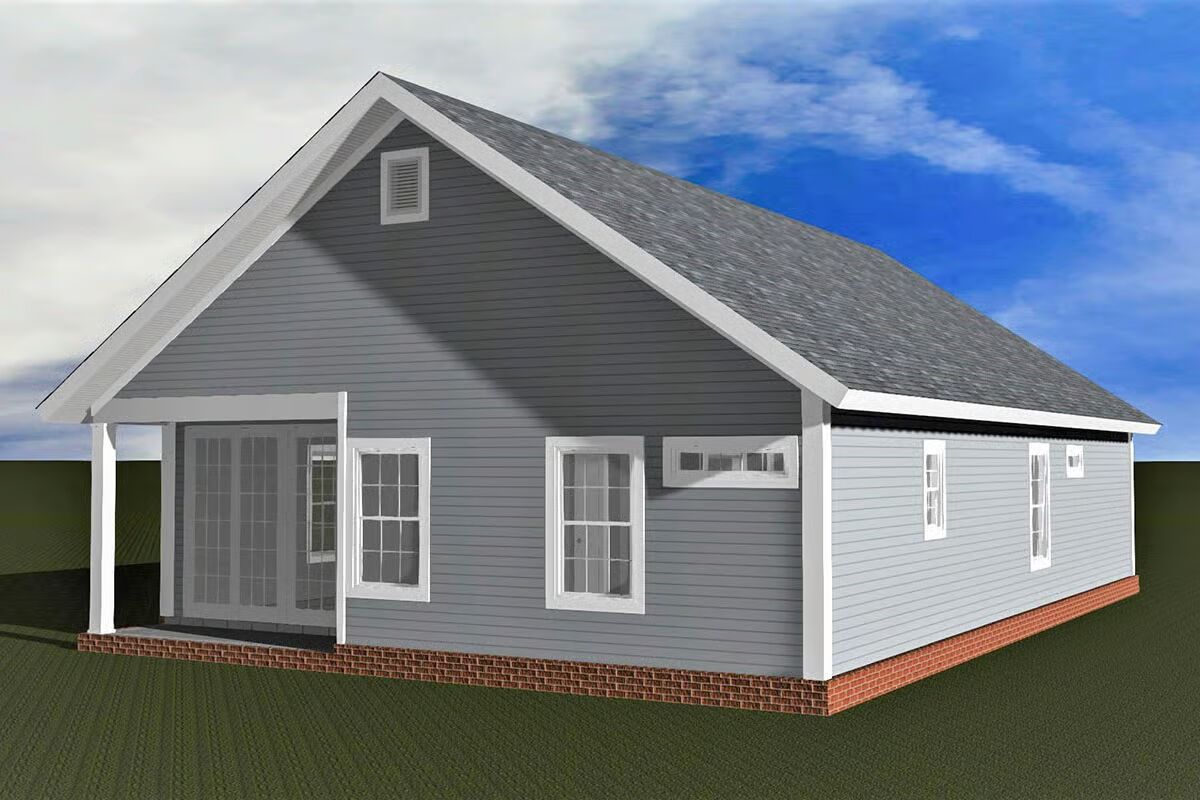
Specifications
- Area: 1,437 sq. ft.
- Bedrooms: 3
- Bathrooms: 2
- Stories: 1
Welcome to the gallery of photos for Cottage Under 1500 Square Feet. The floor plan is shown below:



This charming 3-bedroom cottage-style home is just 31 feet wide, making it an excellent choice for narrow lots without sacrificing comfort or style.
The thoughtful layout places all bedrooms along the left side of the home, leaving the right side open for gathering spaces designed for family and friends.
The living room features a vaulted ceiling and cozy fireplace, seamlessly flowing into the kitchen for an inviting open-concept feel. (If a basement is added, the stairs conveniently replace the fireplace.)
The kitchen offers both functionality and charm, with a serving counter for casual meals, a dining room for formal gatherings, and sightlines that extend to both the front and back of the home.
Perfectly blending efficiency with warmth, this cottage plan makes the most of every square foot while providing a welcoming space to call home.
