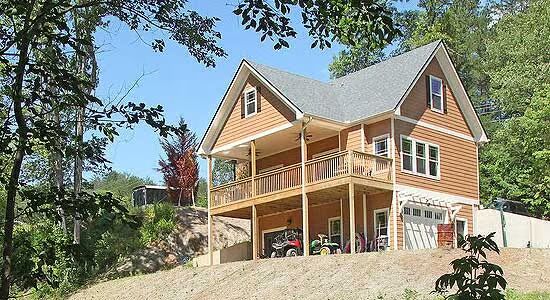
Specifications
- Area: 1,298 sq. ft.
- Bedrooms: 3
- Bathrooms: 2
- Stories: 2
- Garages: 2
Welcome to the gallery of photos for Vacation Cottage with Drive Under Garage. The floor plans are shown below:
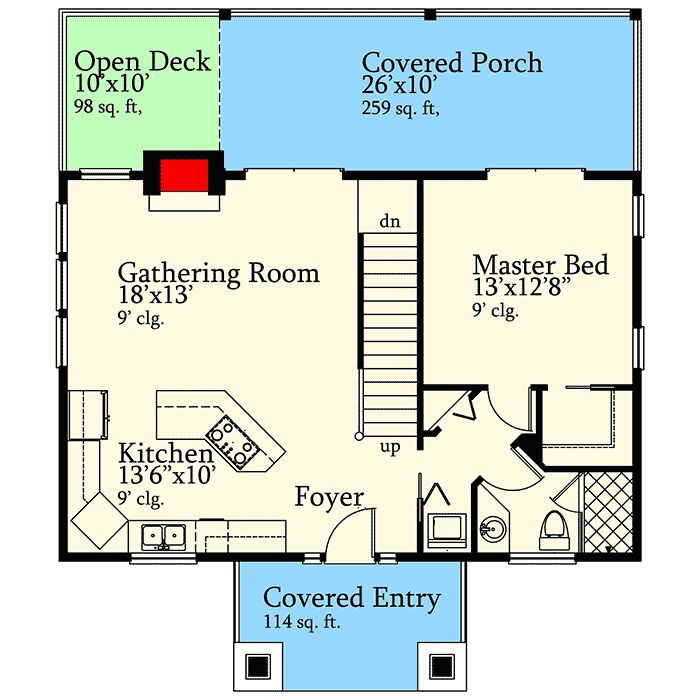
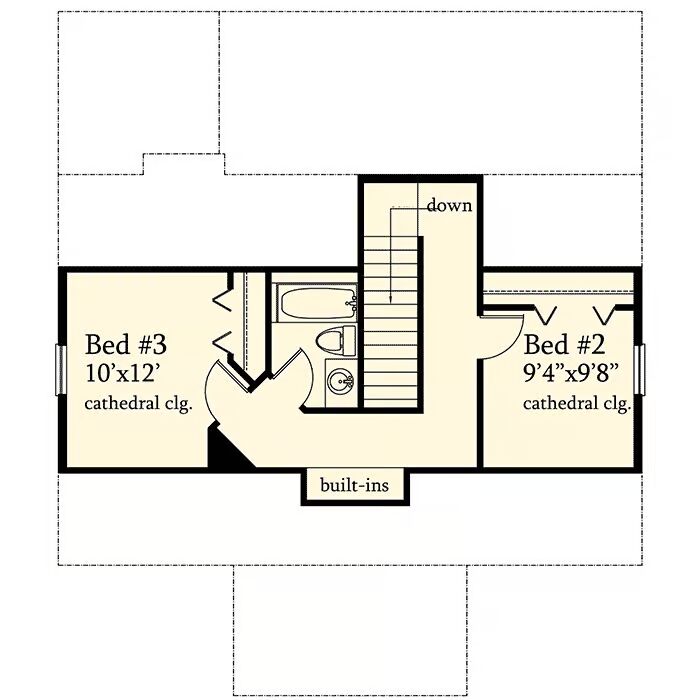
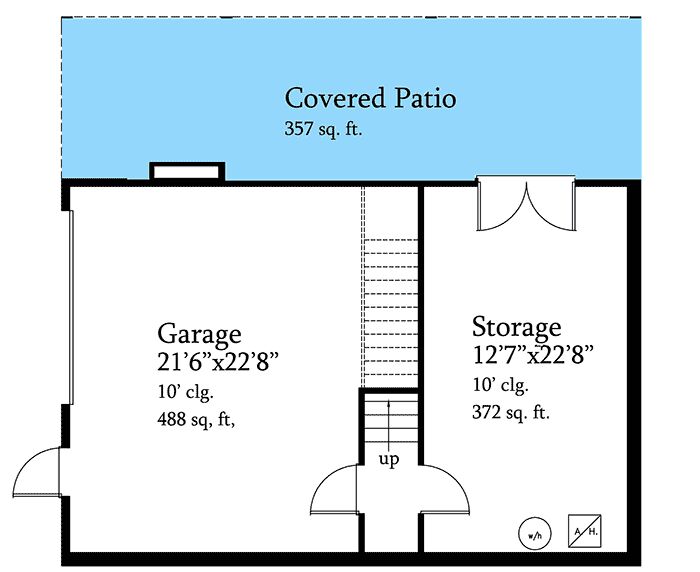

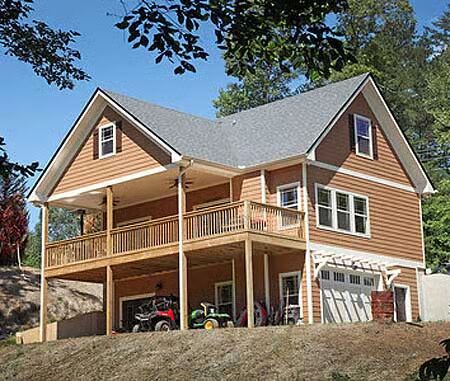
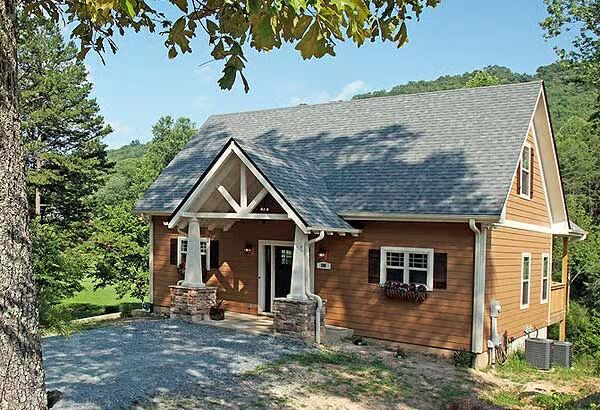
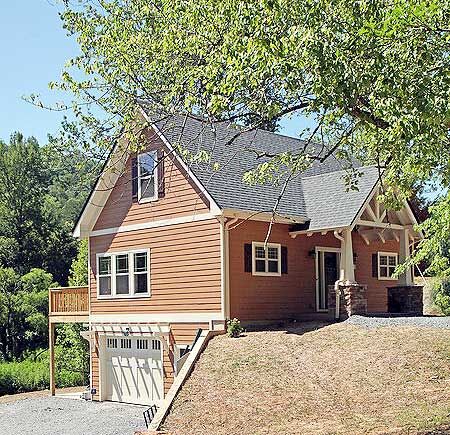
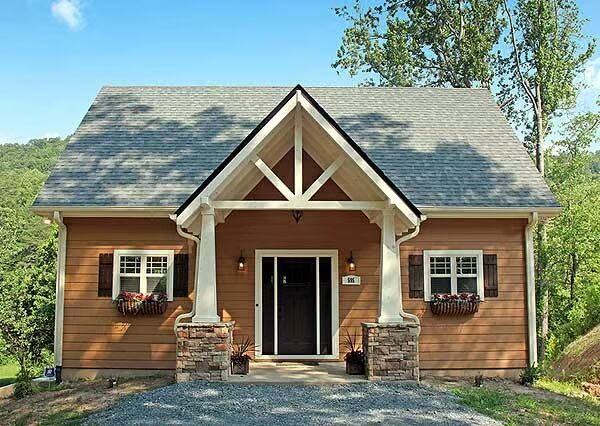
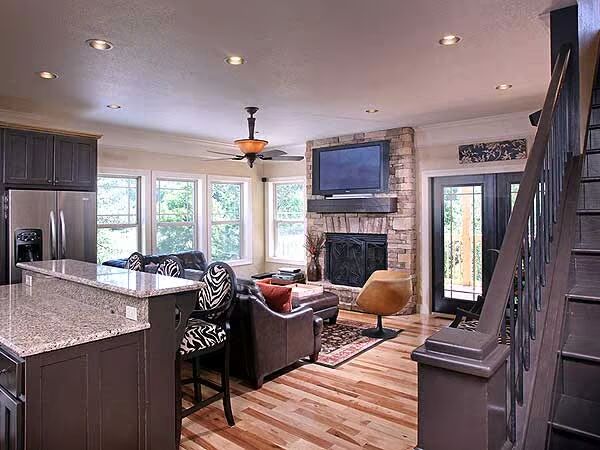
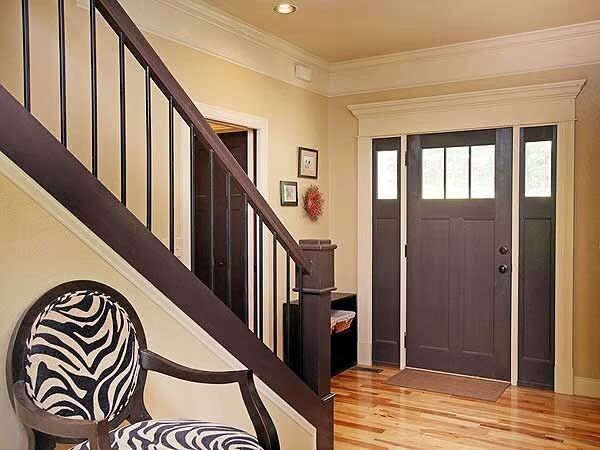
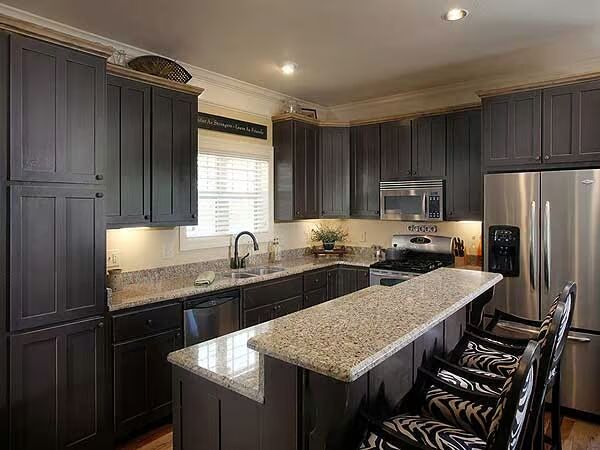
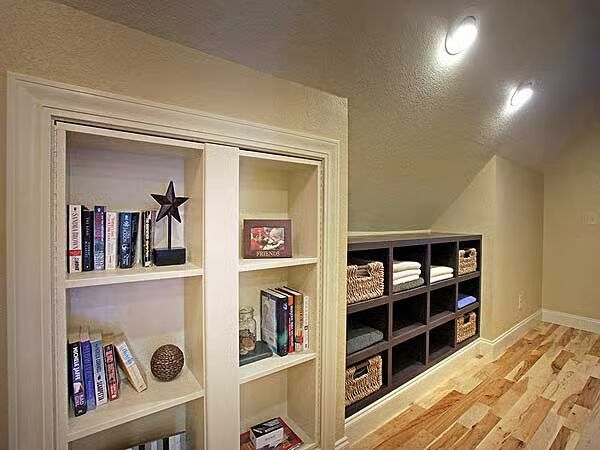
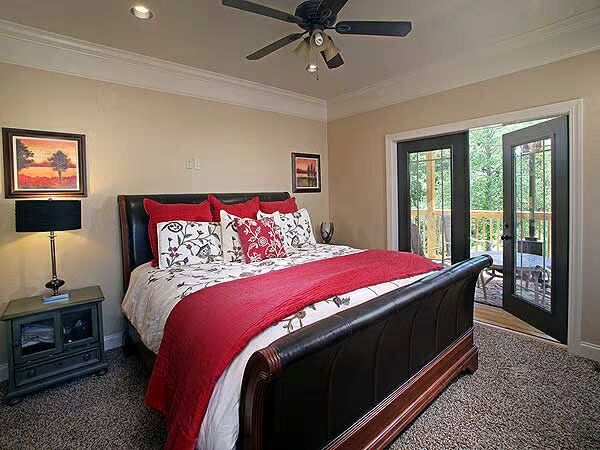
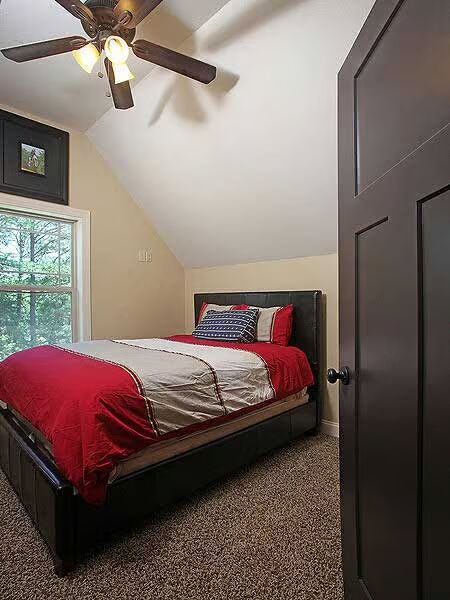
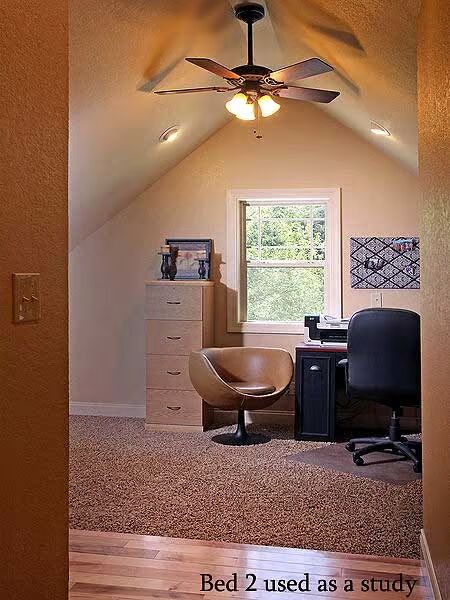
This inviting Vacation Cottage home plan combines charm and functionality with welcoming front and rear porches and an open-concept layout perfect for entertaining.
The main level features a spacious master suite complete with a large walk-in closet and direct porch access, offering the ideal retreat. The living and dining areas extend seamlessly outdoors through two sets of double doors, opening onto a covered back porch and an adjoining sun deck.
Upstairs, two bedrooms with cathedral ceilings share a well-appointed hall bath and a convenient recessed desk area, perfect for study or work.
The lower level includes a drive-under garage with room for two cars, plus ample storage space. With the right lot, this area can be finished to suit your needs—whether as a large recreation room, home theater, or private guest suite.
Designed with a 10/12 main roof pitch and truss system, this home blends structural efficiency with timeless style.
