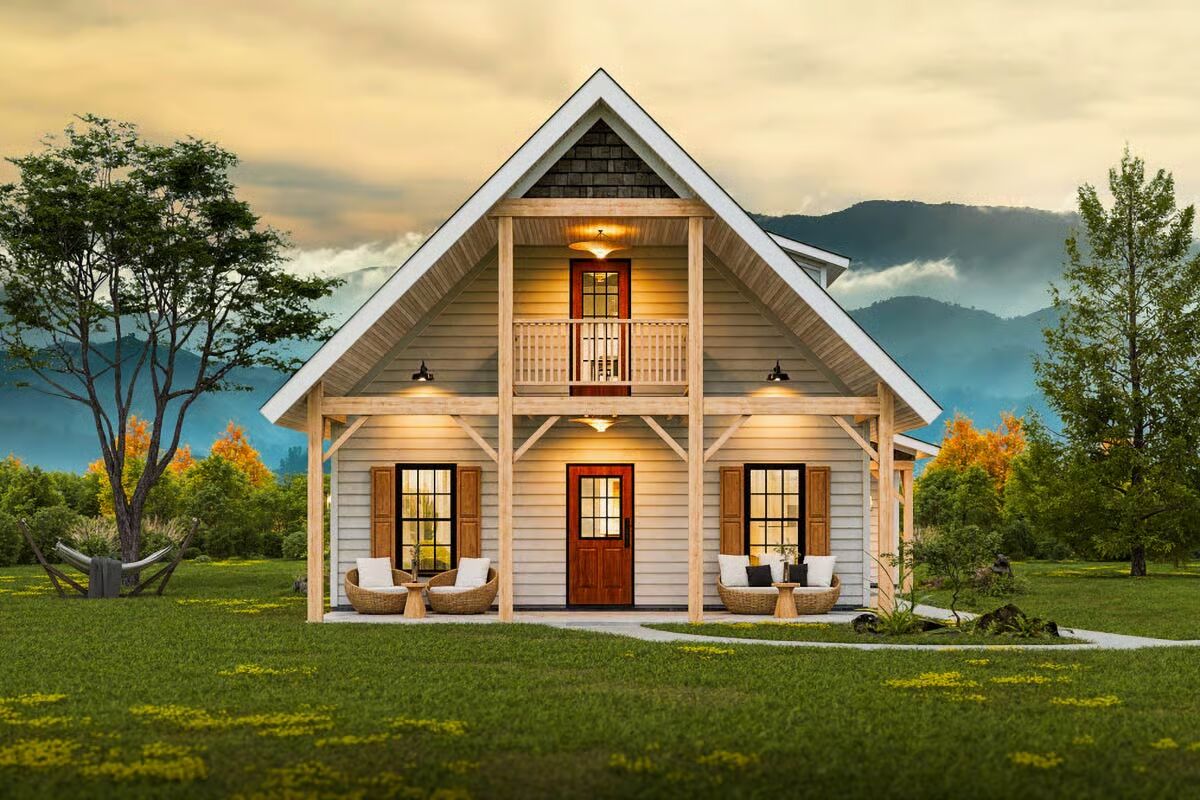
Specifications
- Area: 1,560 sq. ft.
- Bedrooms: 3
- Bathrooms: 2.5
- Stories: 2
Welcome to the gallery of photos for Cozy Contemporary Cabin House with Inviting Porch and Balcony. The floor plans are shown below:
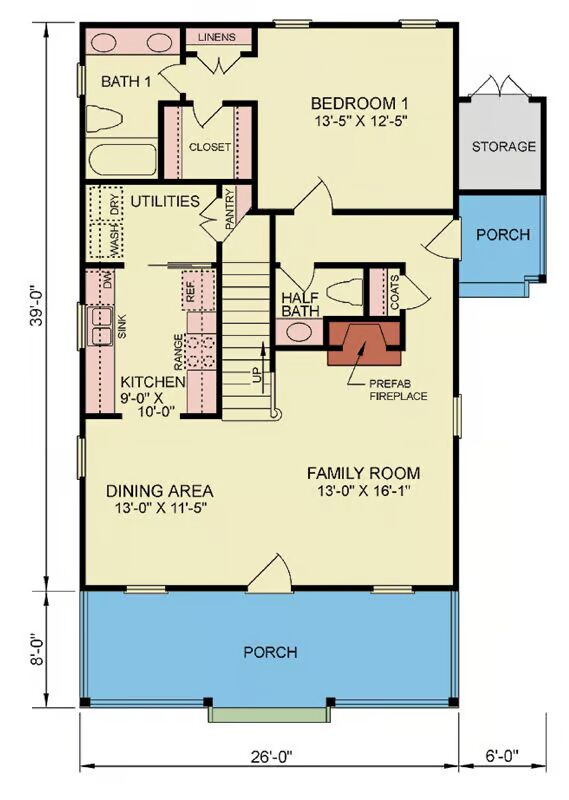
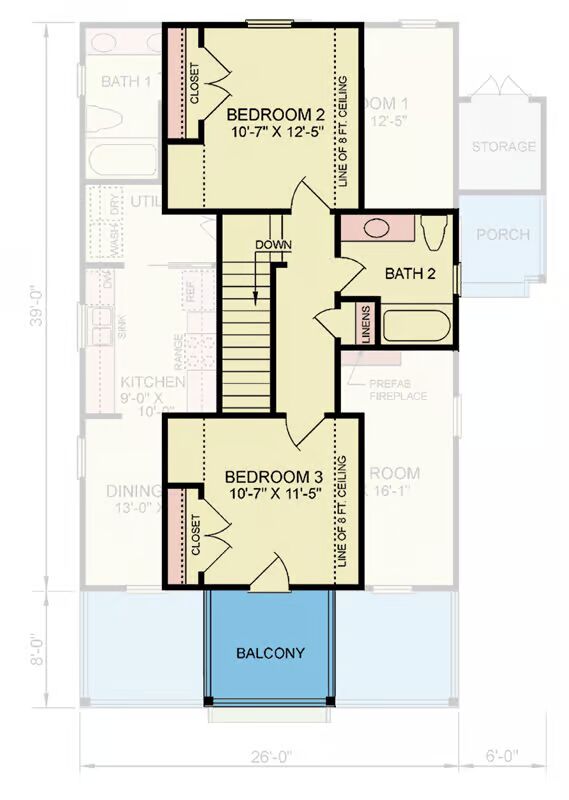
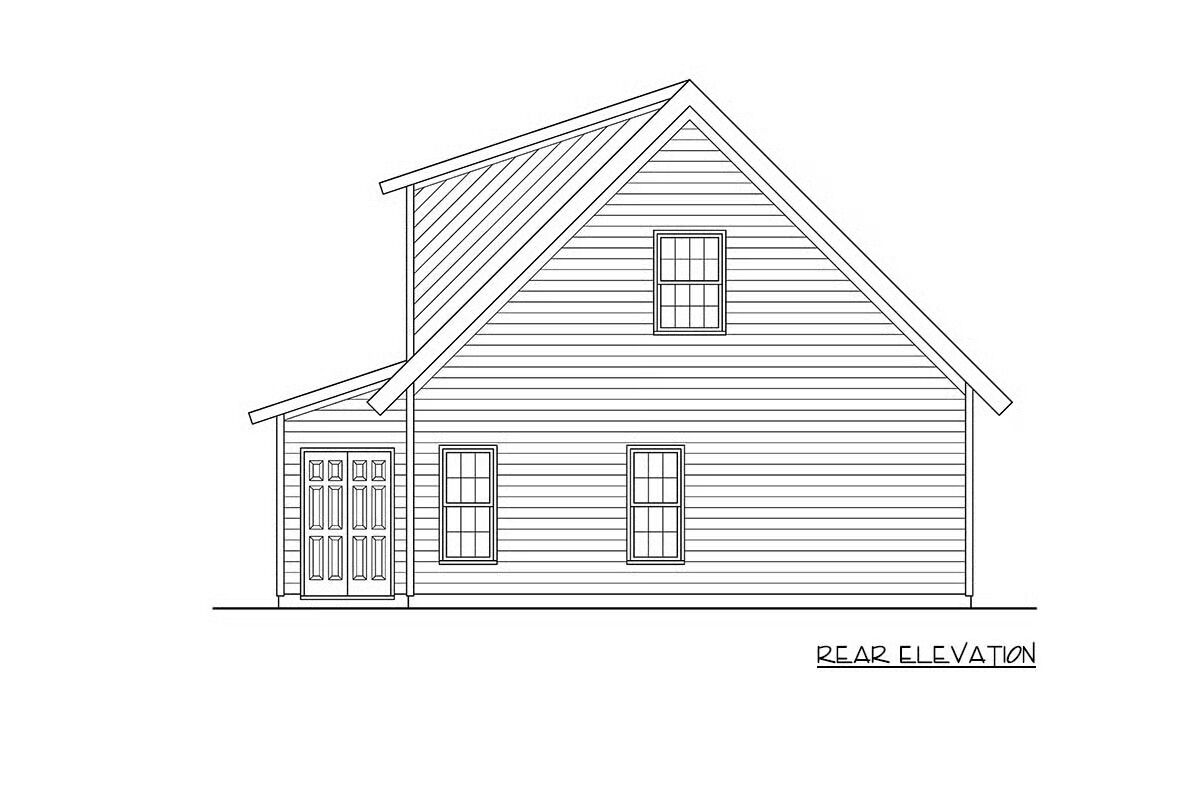
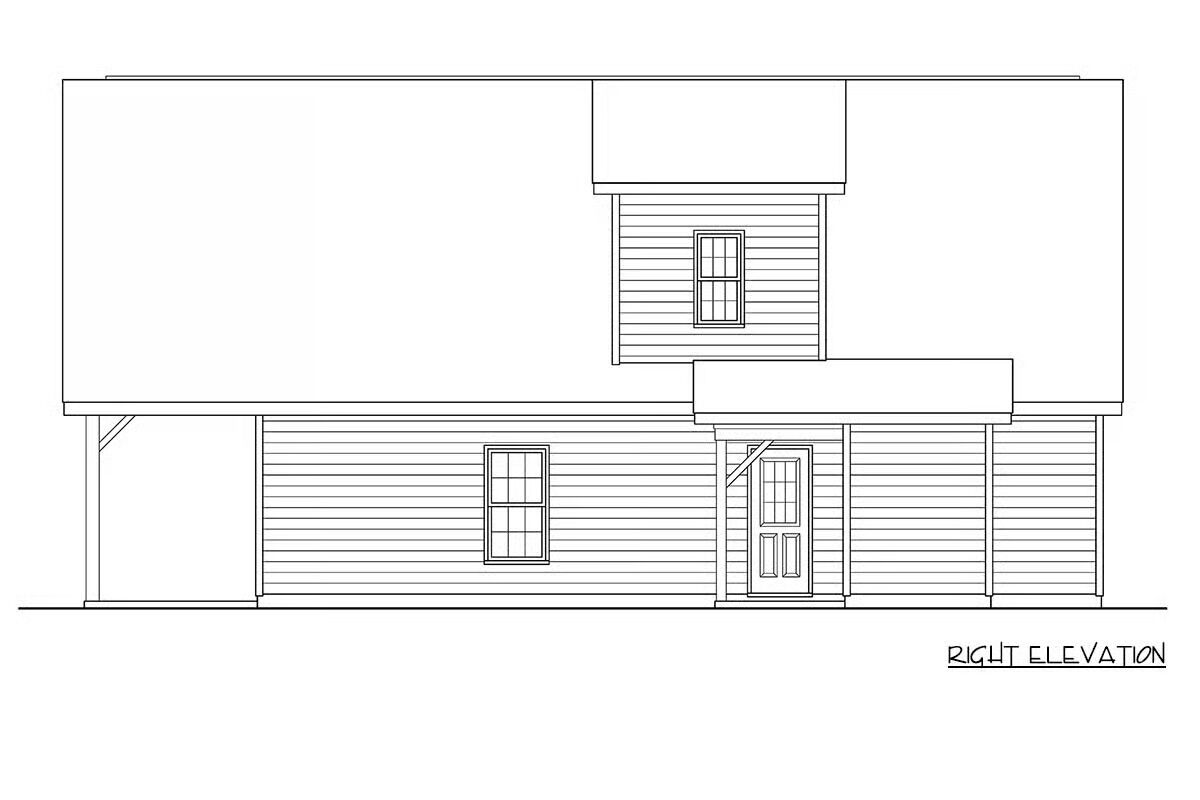

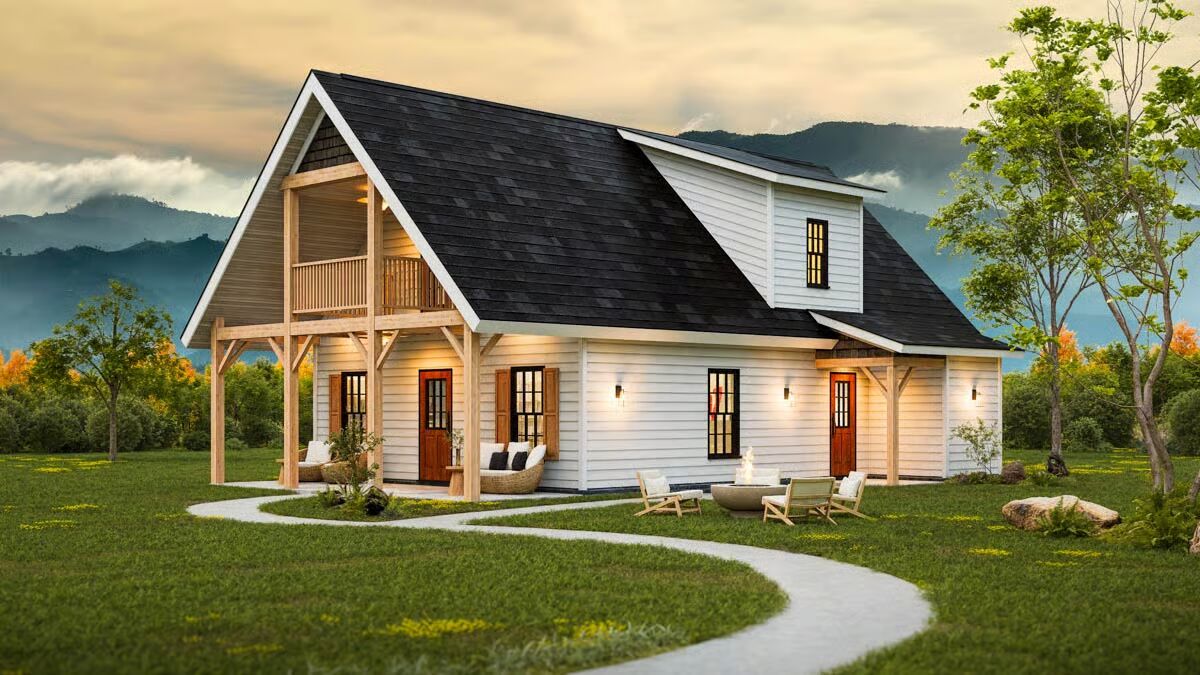
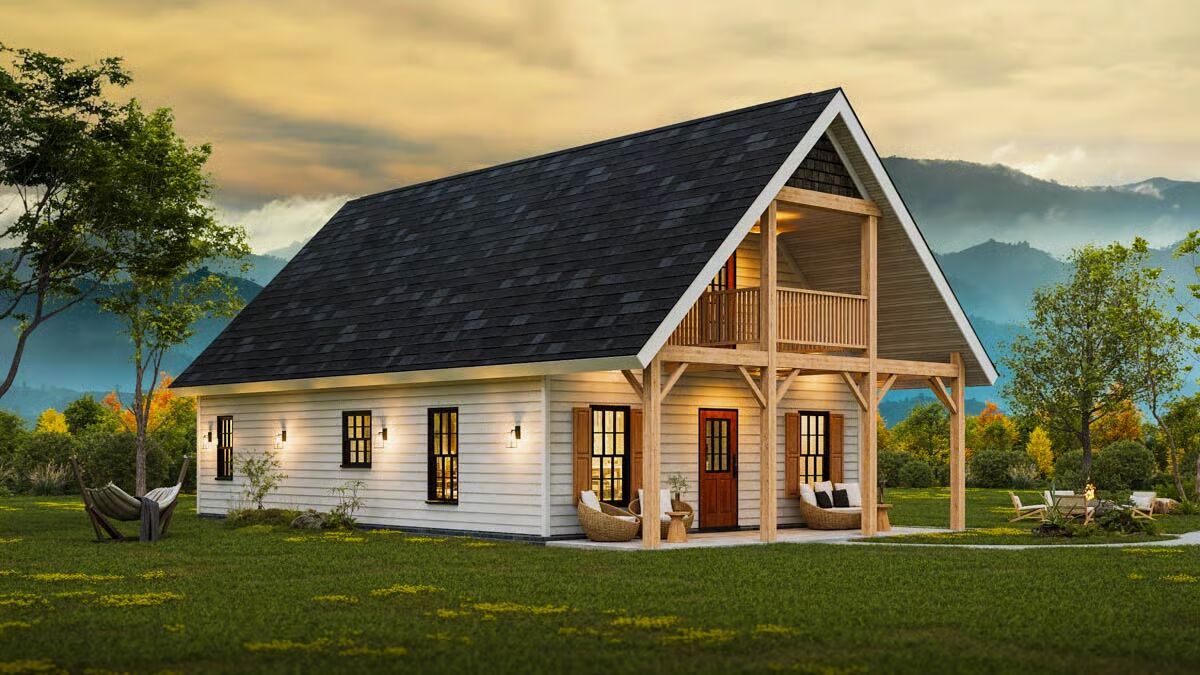
Experience 1,560 sq. ft. of comfort and style in this thoughtfully designed home. A welcoming front porch (208 sq. ft.) sets the tone, complementing the home’s contemporary exterior.
Step inside to an open-concept layout, where a cozy family room with fireplace flows into the dining area for effortless entertaining. The efficiently designed kitchen connects directly to the utility room, creating a smart and streamlined daily routine.
The spacious first-floor primary suite offers privacy and convenience, while two upstairs bedrooms share a full bath and access to a balcony retreat—perfect for morning coffee or relaxing evenings.
